USD 909,787
4 bd
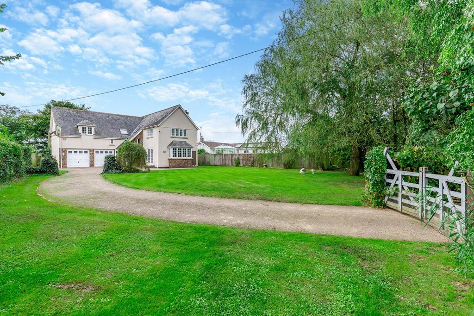
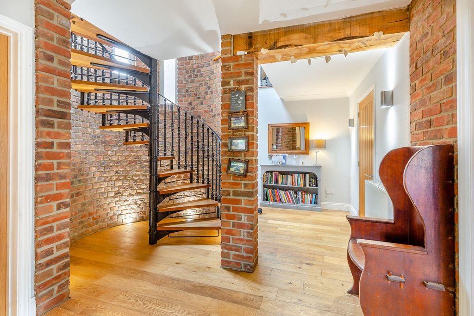
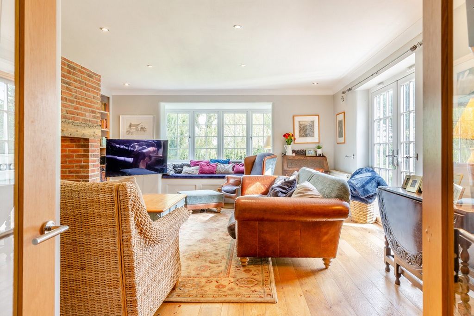

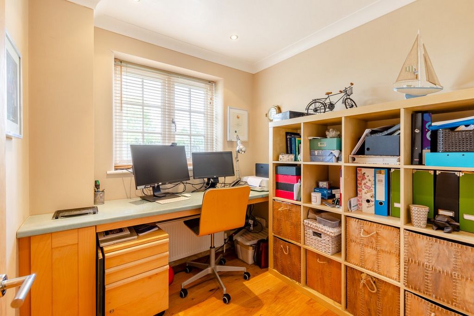
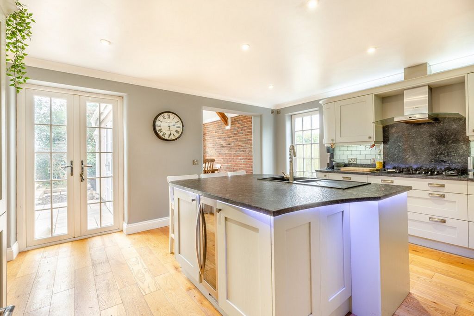
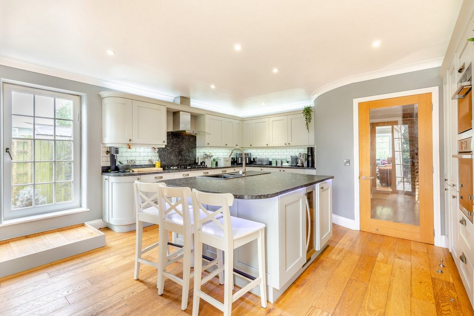
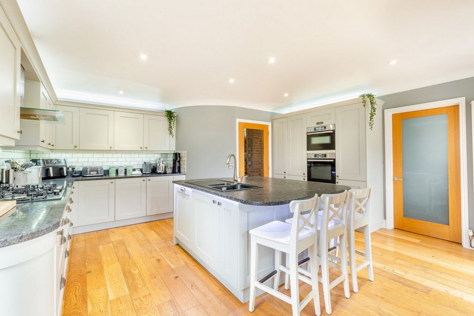
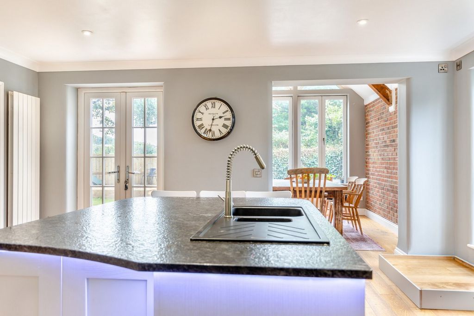
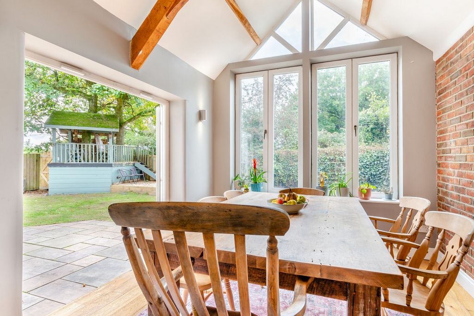
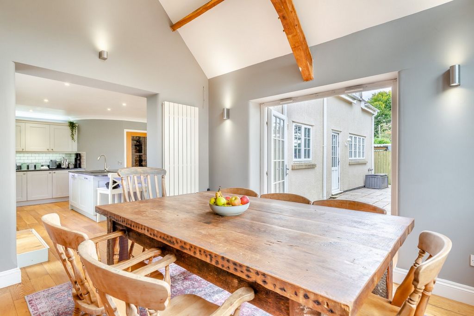
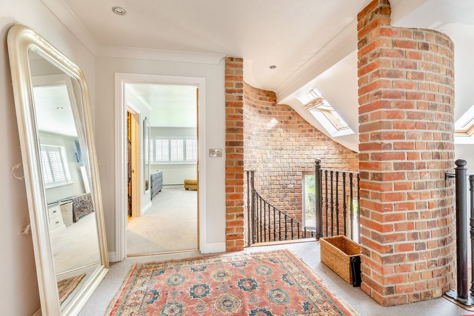
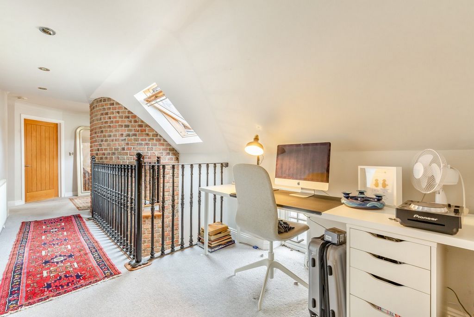
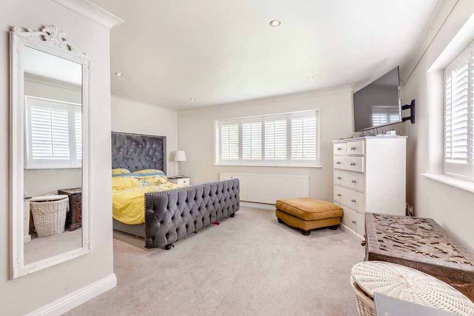

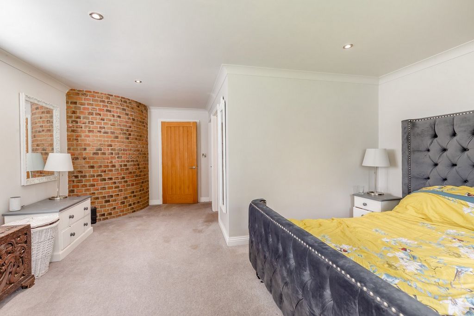
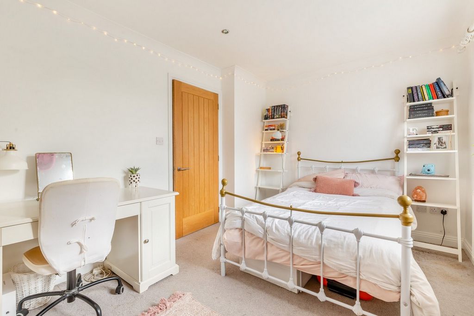
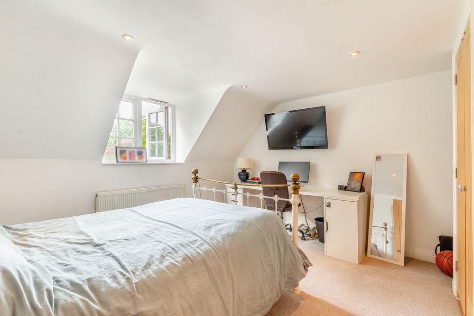
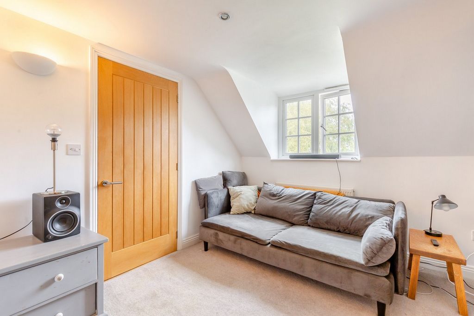
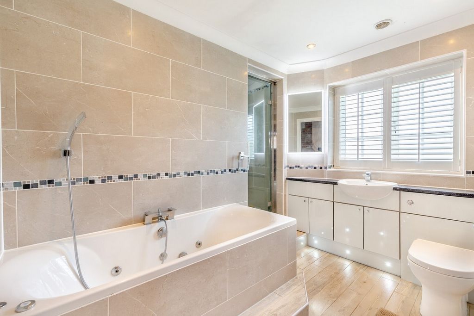
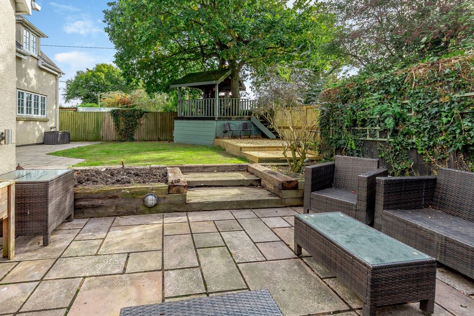
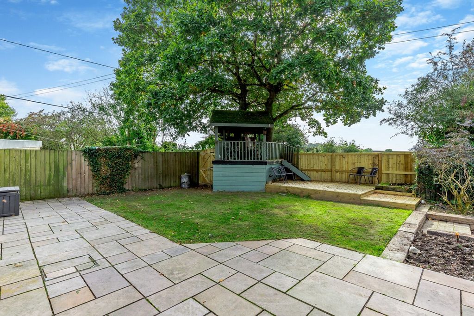

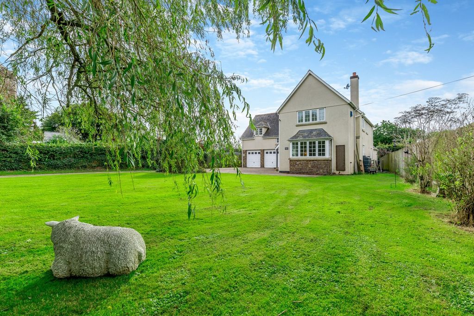
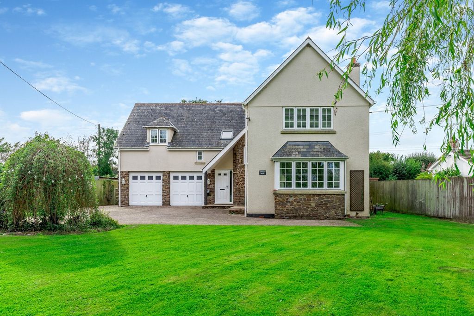
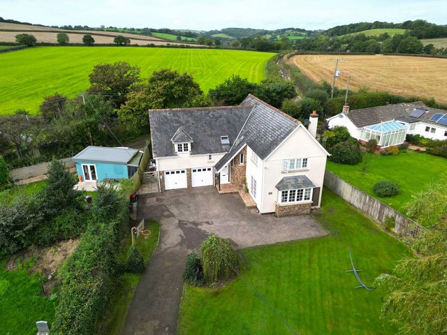
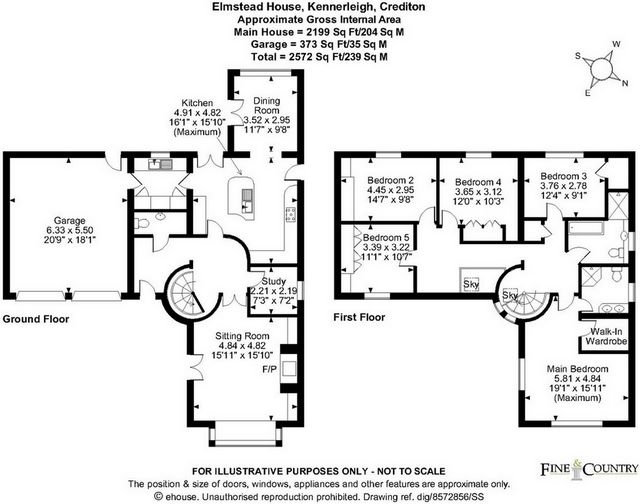
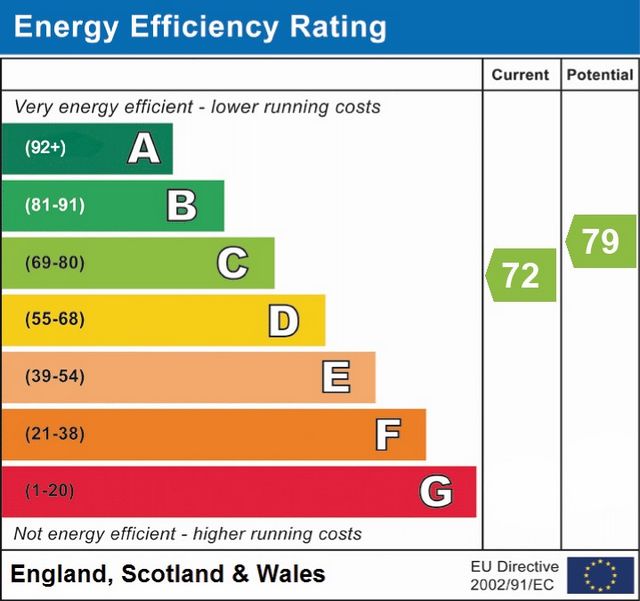
The curved entrance hallway opens to reveal a statement spiral staircase cleverly highlighted by spotlights at the base of the stairway. The staircase leads up to an open galleried landing. The walls opposite echoes this curve and reveals the thoughtful attention to detail seen throughout this home. A downstairs cloakroom, kitchen and reception room lead off the hallway through glazed wooden doors.
The spacious kitchen has ample room for a large central island and breakfast bar, which incorporates a sink, an integral dishwasher and wine cooler. There is also a double Bosch oven and gas hob. A door leads to the utility room
with space for a large American style fridge and freezer, and an internal
door opens into the integral double garage. A large opening from the kitchen leads through to the beautiful dining room which is flooded with natural light through the tall windows that extend into the peak of the vaulted ceiling. Glazed French doors allow access to the rear garden which has views of the field beyond.
From the hallway glazed French doors open into the spacious dual aspect reception room, which has French doors opening onto the front garden and glimpses the church beyond. There is another sizable window with equally large storage window seat beneath. Two built-in and backlit bookcases frame a statement brick fireplace and wood burner, adding a cosy feel to a sizeable room.
A study/office is also located on the ground floor with plenty of space for a desk and office storage.The wide and spacious first floor landing offers a clear view of the entrance hall from the galleried landing above and holds enough space at the far end for a cosy book nook, additional seating, or an additional office space.The spacious main bedroom suite also features a curved corner as it leads you to the en-suite shower room and walk-in wardrobe. There is plenty of space at the end of this sizeable room for a double bed which is bathed in natural light from the dual windows.The fully tiled family bathroom features a luxurious jacuzzi bath with inset spotlights around the base of the bath and along the base of the large vanity unit. This room also houses a WC, and tucked neatly in the corner is a shower.
There are 4 further bedrooms, all with built in wardrobes. The built-in wardrobe in bedroom 2 has the possibility of being converted into an en-suite as it is located with relatively easy access to plumbing.Outside, a gated entrance opens into the front garden, which has a beautiful mature willow tree, level lawn and a driveway which opens onto a parking area and leads to the double garage.
The rear garden has a level lawn, and a raised decking area which leads to a treehouse that has been built around two beautiful mature trees. Steps lead down to a sun terrace with ample space for plenty of outdoor entertaining.Services
Mains Electricity and Water, Biodigester drainage system and Oil fired central heating. Local Authority
Mid Devon District Council
Council Tax Band F View more View less An individually built modern detached home located within a small hamlet tucked away in beautiful countryside. This fantastic property has a unique entrance hallway with a curved brick wall which encapsulates a striking spiral staircase leading to the galleried landing. Other features include a stunning dining room with vaulted ceiling.The large front garden provides the perfect welcome as you approach the property, with level lawn and beautiful mature willow tree providing an attractive outlook from within the property. A driveway leads from the gate at the entrance of the garden to a double garage.
The curved entrance hallway opens to reveal a statement spiral staircase cleverly highlighted by spotlights at the base of the stairway. The staircase leads up to an open galleried landing. The walls opposite echoes this curve and reveals the thoughtful attention to detail seen throughout this home. A downstairs cloakroom, kitchen and reception room lead off the hallway through glazed wooden doors.
The spacious kitchen has ample room for a large central island and breakfast bar, which incorporates a sink, an integral dishwasher and wine cooler. There is also a double Bosch oven and gas hob. A door leads to the utility room
with space for a large American style fridge and freezer, and an internal
door opens into the integral double garage. A large opening from the kitchen leads through to the beautiful dining room which is flooded with natural light through the tall windows that extend into the peak of the vaulted ceiling. Glazed French doors allow access to the rear garden which has views of the field beyond.
From the hallway glazed French doors open into the spacious dual aspect reception room, which has French doors opening onto the front garden and glimpses the church beyond. There is another sizable window with equally large storage window seat beneath. Two built-in and backlit bookcases frame a statement brick fireplace and wood burner, adding a cosy feel to a sizeable room.
A study/office is also located on the ground floor with plenty of space for a desk and office storage.The wide and spacious first floor landing offers a clear view of the entrance hall from the galleried landing above and holds enough space at the far end for a cosy book nook, additional seating, or an additional office space.The spacious main bedroom suite also features a curved corner as it leads you to the en-suite shower room and walk-in wardrobe. There is plenty of space at the end of this sizeable room for a double bed which is bathed in natural light from the dual windows.The fully tiled family bathroom features a luxurious jacuzzi bath with inset spotlights around the base of the bath and along the base of the large vanity unit. This room also houses a WC, and tucked neatly in the corner is a shower.
There are 4 further bedrooms, all with built in wardrobes. The built-in wardrobe in bedroom 2 has the possibility of being converted into an en-suite as it is located with relatively easy access to plumbing.Outside, a gated entrance opens into the front garden, which has a beautiful mature willow tree, level lawn and a driveway which opens onto a parking area and leads to the double garage.
The rear garden has a level lawn, and a raised decking area which leads to a treehouse that has been built around two beautiful mature trees. Steps lead down to a sun terrace with ample space for plenty of outdoor entertaining.Services
Mains Electricity and Water, Biodigester drainage system and Oil fired central heating. Local Authority
Mid Devon District Council
Council Tax Band F Ein individuell gebautes, modernes Einfamilienhaus in einem kleinen Weiler versteckt in einer wunderschönen Landschaft. Dieses fantastische Anwesen verfügt über einen einzigartigen Eingangsflur mit einer geschwungenen Ziegelwand, die eine markante Wendeltreppe umschließt, die zum Treppenabsatz führt. Zu den weiteren Ausstattungsmerkmalen gehört ein atemberaubendes Esszimmer mit gewölbter Decke.Der große Vorgarten bietet den perfekten Empfang, wenn Sie sich dem Grundstück nähern, mit ebenem Rasen und schönem ausgewachsenem Weidenbaum, der eine attraktive Aussicht aus dem Inneren des Grundstücks bietet. Vom Tor am Eingang des Gartens führt eine Auffahrt zu einer Doppelgarage.
Der geschwungene Eingangsflur öffnet sich und gibt den Blick auf eine auffällige Wendeltreppe frei, die durch Strahler am Fuß der Treppe geschickt hervorgehoben wird. Die Treppe führt hinauf zu einem offenen Treppenabsatz. Die gegenüberliegenden Wände spiegeln diese Kurve wider und zeigen die durchdachte Liebe zum Detail, die in diesem Haus zu sehen ist. Eine Garderobe im Erdgeschoss, eine Küche und ein Empfangsraum führen durch verglaste Holztüren vom Flur ab.
Die geräumige Küche bietet ausreichend Platz für eine große zentrale Insel und eine Frühstücksbar, die mit einem Waschbecken, einem integrierten Geschirrspüler und einem Weinkühler ausgestattet ist. Es gibt auch einen doppelten Bosch-Backofen und ein Gaskochfeld. Eine Tür führt in den Hauswirtschaftsraum
mit Platz für einen großen Kühlschrank und Gefrierschrank im amerikanischen Stil und ein
Die Tür öffnet sich in die integrierte Doppelgarage. Eine große Öffnung von der Küche führt in das schöne Esszimmer, das durch die hohen Fenster, die sich bis in die Spitze der gewölbten Decke erstrecken, von natürlichem Licht durchflutet wird. Verglaste Fenstertüren ermöglichen den Zugang zum hinteren Garten mit Blick auf das dahinter liegende Feld.
Vom Flur aus öffnen sich verglaste Fenstertüren in den geräumigen Empfangsraum mit zwei Seiten, der über französische Türen verfügt, die sich zum Vorgarten öffnen und einen Blick auf die dahinter liegende Kirche werfen. Es gibt ein weiteres großes Fenster mit einem ebenso großen Staufenstersitz darunter. Zwei eingebaute und hintergrundbeleuchtete Bücherregale umrahmen einen markanten gemauerten Kamin und einen Holzofen und verleihen einem großen Raum eine gemütliche Atmosphäre.
Im Erdgeschoss befindet sich auch ein Arbeitszimmer/Büro mit viel Platz für einen Schreibtisch und einen Büroraum.Der breite und geräumige Treppenabsatz im ersten Stock bietet vom darüber liegenden Treppenabsatz einen freien Blick auf die Eingangshalle und bietet am anderen Ende genügend Platz für eine gemütliche Bücherecke, zusätzliche Sitzgelegenheiten oder einen zusätzlichen Büroraum.Das geräumige Hauptschlafzimmer verfügt außerdem über eine geschwungene Ecke, die Sie zum eigenen Duschbad und zum begehbaren Kleiderschrank führt. Am Ende dieses großen Zimmers ist viel Platz für ein Doppelbett, das durch die beiden Fenster in natürliches Licht getaucht wird.Das komplett geflieste Familienbadezimmer verfügt über eine luxuriöse Whirlpool-Badewanne mit eingelassenen Strahlern rund um den Sockel der Badewanne und entlang des Sockels des großen Waschtischs. In diesem Zimmer befindet sich auch ein WC und in der Ecke befindet sich eine Dusche.
Es gibt 4 weitere Schlafzimmer, alle mit Einbauschränken. Der Einbauschrank in Schlafzimmer 2 hat die Möglichkeit, in ein eigenes Bad umgewandelt zu werden, da er sich mit relativ einfachem Zugang zu den Sanitäranlagen befindet.Draußen öffnet sich ein bewachter Eingang in den Vorgarten, der über einen schönen alten Weidenbaum, ebenen Rasen und eine Einfahrt verfügt, die sich zu einem Parkplatz öffnet und zur Doppelgarage führt.
Der hintere Garten verfügt über einen ebenen Rasen und eine erhöhte Terrasse, die zu einem Baumhaus führt, das um zwei schöne alte Bäume herum gebaut wurde. Eine Treppe führt hinunter zu einer Sonnenterrasse mit viel Platz für viel Unterhaltung im Freien.Dienste
Strom- und Wasseranschluss, Entwässerungssystem für Biogasanlagen und ölbefeuerte Zentralheizung. Kommunalbehörde
Bezirksrat von Mid Devon
Gemeindesteuerklasse F