PICTURES ARE LOADING...
House & single-family home for sale in Pomarance
USD 2,515,118
House & Single-family home (For sale)
Reference:
EDEN-T92585680
/ 92585680
Reference:
EDEN-T92585680
Country:
IT
City:
Pomarance
Postal code:
56044
Category:
Residential
Listing type:
For sale
Property type:
House & Single-family home
Property size:
8,611 sqft
Lot size:
409,029 sqft
Rooms:
16
Bedrooms:
12
Bathrooms:
6
Parkings:
1
Entry phone:
Yes
Balcony:
Yes
REAL ESTATE PRICE PER SQFT IN NEARBY CITIES
| City |
Avg price per sqft house |
Avg price per sqft apartment |
|---|---|---|
| Tuscany | USD 247 | USD 271 |
| Province of Lucca | USD 273 | USD 305 |
| Province of Arezzo | USD 189 | USD 192 |
| Bastia | - | USD 281 |
| Haute-Corse | USD 275 | USD 307 |
| Marche | USD 146 | USD 218 |
| Corse | USD 335 | USD 341 |
| Italy | USD 169 | USD 227 |
| Corse-du-Sud | USD 387 | USD 373 |
| Porto-Vecchio | USD 522 | - |
| Ajaccio | USD 341 | USD 360 |
| Lazio | USD 201 | USD 323 |
| Province of Brescia | USD 181 | USD 206 |
| Lombardy | USD 160 | USD 214 |
| Abruzzi | USD 121 | USD 176 |
| Venice | USD 354 | USD 445 |
| Menton | USD 499 | USD 540 |
| Roquebrune-Cap-Martin | - | USD 655 |
| Veneto | USD 149 | USD 188 |
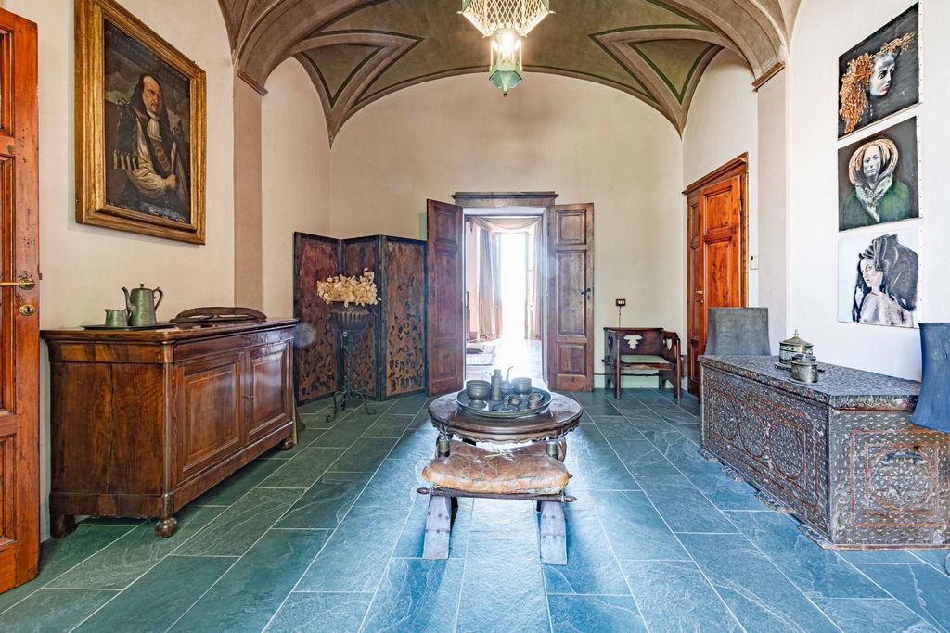
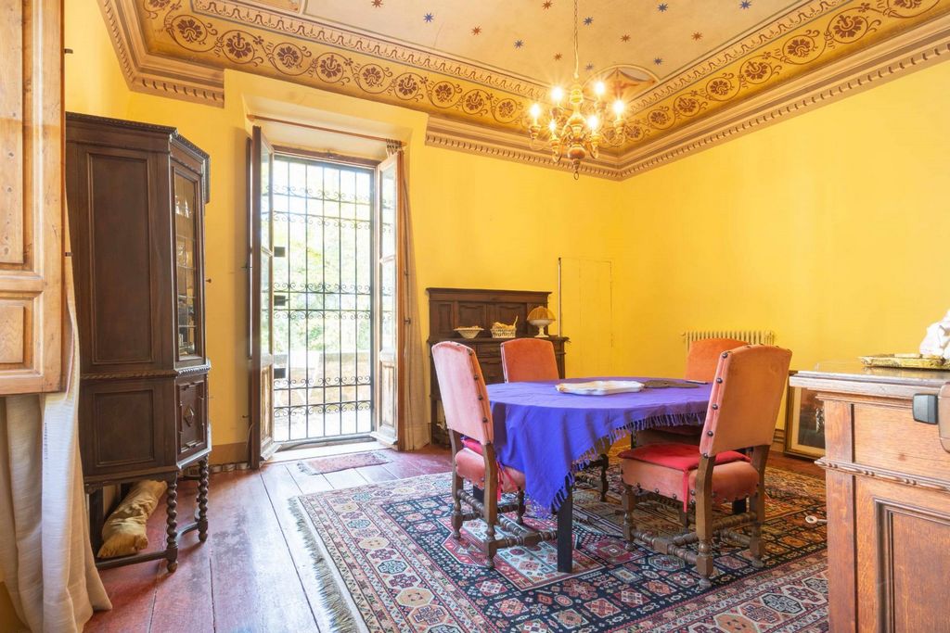
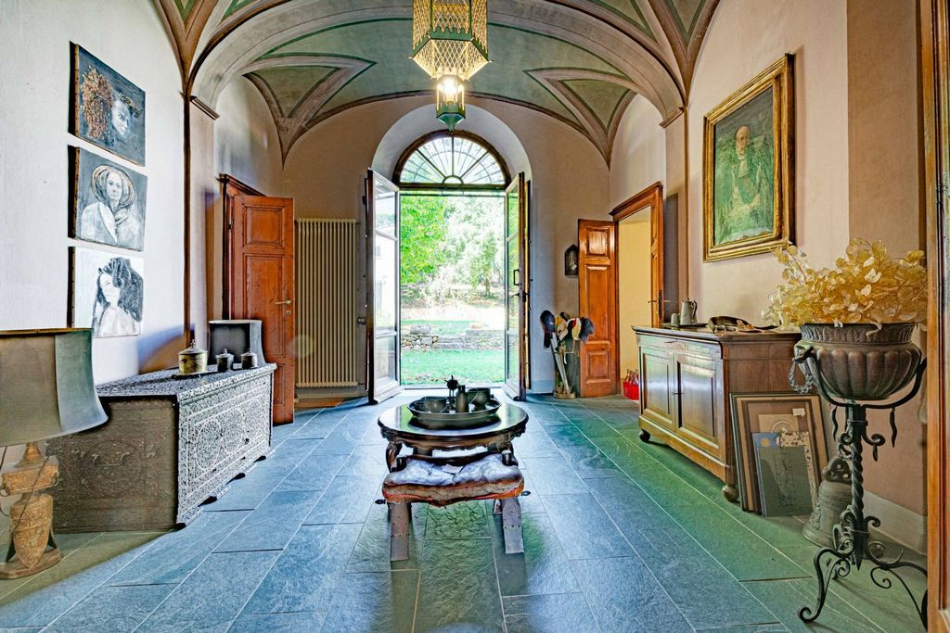
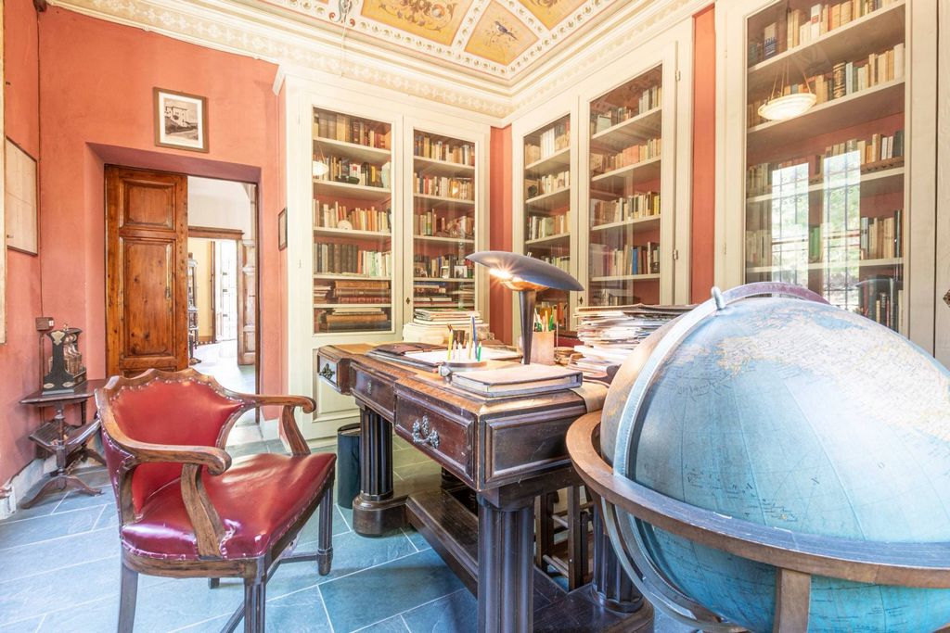
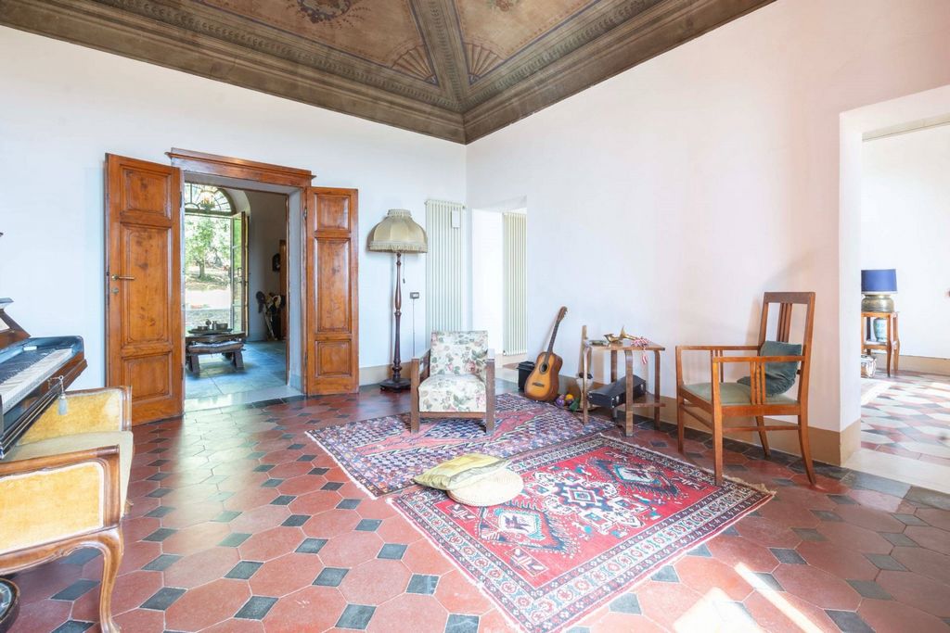
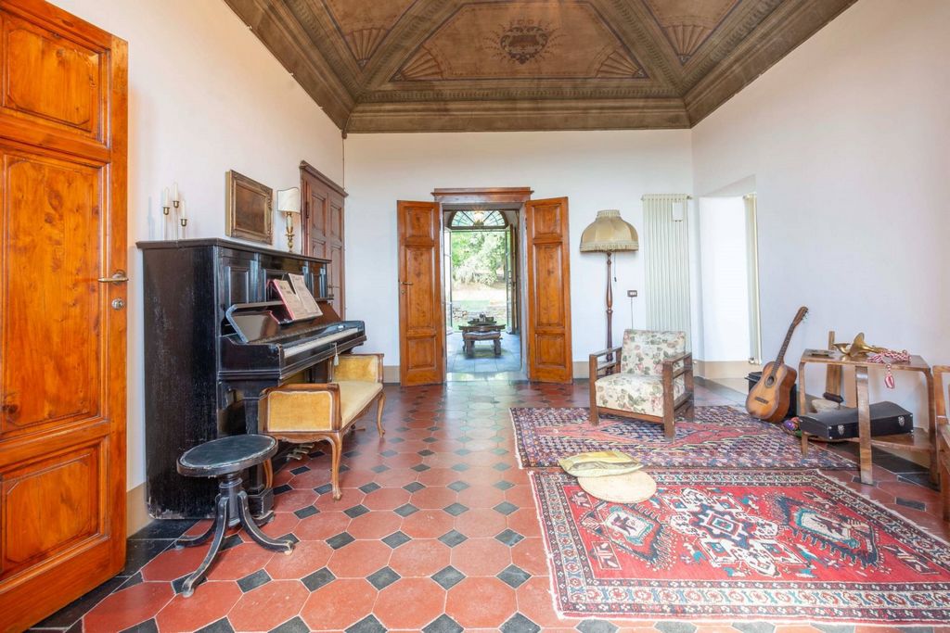
Features:
- Balcony
- Garden
- Parking
- Intercom View more View less Villa zu verkaufen in Lustignano - Pomarance (PI) Die in der zweiten Hälfte des 19. Jahrhunderts erbaute Villa verfügt über drei Etagen und eine Dachterrasse. Im Erdgeschoss gibt es ein Wohnzimmer, ein Esszimmer, eine große Küche mit einem charakteristischen Kamin, zwei Schlafzimmer mit eigenem Bad, einen Technikraum, eine Waschküche und einen Keller. Im Zwischengeschoss befindet sich ein komfortabler Garderobenraum. Im ersten Stock gibt es eine Eingangshalle, ein Esszimmer, eine Bibliothek, drei Lounges mit großem Balkon, ein Gästebad und eine Küche. Im zweiten Stock befinden sich vier Schlafzimmer, drei En-Suite-Badezimmer und zwei Wohnzimmer. Das Dachgeschoss mit toskanischer Kühnheit, das sich durch imposante Holzbalken auszeichnet, verfügt über die nötige Höhe, um andere Wohnumgebungen zu schaffen. Derzeit nicht renoviert, das Dachgeschoss ist bereits mit Anschlüssen für die Elektro-, Hydraulik- und Heizungsanlage ausgestattet. Mit entsprechenden Eingriffen ist der Plan geeignet, sechs große Schlafzimmer und drei Badezimmer zu schaffen. Vom Dach gelangt man über eine Wendeltreppe zu einer Dachterrasse, die einen 360-Grad-Blick ermöglicht. Fast alle Räume verteilt auf die vier Etagen von jeweils ca. 200 m2 verfügen über wunderschöne Deckenfresken. Zwischen 2005 und 2007 wurde die Villa in allen Teilen einer sorgfältigen Restaurierung unterzogen. Alle elektrischen und hydraulischen Anlagen stammen aus der Zeit der Restaurierung, ebenso die Geländer, Gitter und Fensterläden. Das geothermische Heizsystem garantiert eine kostengünstige Bewirtschaftung. Das Anwesen umfasst die alten Steingebäude eines Stalls mit Garage und Waschhäusern neben dem Erdgeschoss, in dem mit geothermischem Wasser ein Spa eingerichtet werden kann. In dem etwa 38.000 m² großen Park befindet sich ein neu errichtetes Nebengebäude mit Dienstleistungen, das derzeit von der Immobilie als Kunstatelier genutzt wird, von etwa 80 m² einschließlich eines Gewächshauses. Zwischen der Villa und dem Nebengebäude befindet sich eine wertvolle Terrakotta-Terrasse mit Steinmauern, eine weitere Terrakotta-Terrasse befindet sich vor dem Atelier. In unmittelbarer Nähe davon gibt es Wasser- und Stromanschlüsse für den Bau eines Schwimmbades. Oberhalb der Villa erstreckt sich ein jahrhundertealter Park mit Steineichen und Zypressen, flussabwärts überblickt der Garten den Olivenhain mit etwa 120 Pflanzen. Zwei alte unterirdische Zisternen aus Ziegelsteinen für Regenwasser von insgesamt etwa 80 Kubikmetern ermöglichen die Bewässerung ohne Rückgriff auf das öffentliche Netz. Der Zugang zur Villa erfolgt über zwei Eingänge mit zwei von Bäumen gesäumten Linden- und Rosskastanienalleen, die jeweils durch ein Einfahrtstor bedient werden, das obere ist automatisiert, es gibt auch ein kleines Tor, das auf eine örtliche Straße führt, die direkt in die Villa führt Dorf. Oberhalb des Parks befindet sich eine große, regelmäßig gestapelte Stallruine, die als Baukörper für ein weiteres Nebengebäude wiederhergestellt werden kann. Die Villa genießt absolute Isolation, Ruhe und Privatsphäre und liegt dennoch in der Nähe der Stadt, die über ein Lebensmittelgeschäft, eine Bar, ein Postamt, eine medizinische Klinik mit Krankenwagen und Sportanlagen einschließlich eines Tennisplatzes und eines Kleinfelds verfügt Fußballplatz. . Dieses prächtige Anwesen, das sich gut in die Landschaft der toskanischen Hügel einfügt, befindet sich in dominanter Lage über dem Val Cornia und den Hügeln von Grosseto, mit Blick auf den Golf von Piombino und die Inseln Elba und Montecristo, auf halbem Weg zwischen Volterra und Massa Marittima. In etwa 30 Minuten erreichen Sie die wunderschönen Strände des Naturschutzgebiets Sterpaia.
Features:
- Balcony
- Garden
- Parking
- Intercom Villa à vendre à Lustignano - Pomarance (PI) Construite dans la seconde moitié du 19ème siècle, la villa dispose de trois étages plus un toit-terrasse. Au rez-de-chaussée se trouvent un salon, une salle à manger, une grande cuisine avec une cheminée caractéristique, deux chambres avec salles de bains en suite, un local technique, une buanderie et une cave. À l'entresol se trouve un dressing confortable. Au premier étage se trouvent un hall d'entrée, une salle à manger, une bibliothèque, trois salons avec un grand balcon, une salle de bain de courtoisie et une cuisine. Au deuxième étage se trouvent quatre chambres, trois salles de bains privatives et deux salons. L'étage mansardé, à l'audace toscane, caractérisé par d'imposantes poutres apparentes, a les hauteurs nécessaires pour créer d'autres environnements résidentiels. Actuellement non rénové, les combles sont déjà équipés de branchements pour les systèmes électriques, hydrauliques et de chauffage. Avec des interventions appropriées, le plan permet de créer six grandes chambres et trois salles de bains. Le toit est accessible via un escalier en colimaçon menant à un toit-terrasse qui permet une vue à 360 degrés. Presque toutes les pièces réparties sur les quatre étages d'environ 200 m2 chacune présentent de beaux plafonds ornés de fresques. La villa a subi une restauration minutieuse dans toutes ses parties entre 2005 et 2007. Tous les systèmes électriques et hydrauliques datent de l'époque de la restauration, tout comme les garde-corps, les grilles et les volets. Le système de chauffage géothermique garantit une gestion à faible coût. La propriété comprend les anciens volumes en pierre d'une écurie avec garage et lavoirs adjacents au rez-de-chaussée, dans lesquels il est possible de créer un spa, utilisant l'eau géothermique. Dans le parc qui s'étend sur environ 38 000 m2, se trouve une dépendance nouvellement construite, dotée de services, actuellement utilisée par la propriété comme atelier d'art, d'environ 80 m2 comprenant une serre. Entre la villa et l'annexe il y a une précieuse terrasse en terre cuite avec murs en pierre, une autre terrasse en terre cuite est située devant l'atelier. à une courte distance de cette dernière, se trouvent les branchements d'eau et d'électricité pour la construction d'une piscine. En amont de la villa se trouve un parc centenaire de chênes verts et de cyprès, en aval le jardin donne sur l'oliveraie d'environ 120 plantes. deux anciennes citernes souterraines en brique pour l'eau de pluie d'environ 80 mètres cubes au total permettent l'irrigation sans recourir au réseau public. L'accès à la villa se fait par deux entrées avec deux allées bordées de tilleuls et de marronniers d'Inde, chacune desservie par un portail d'allée, celui du haut est automatisé, il y a aussi un petit portail qui accède à une route communale qui mène directement dans la village. Au-dessus du parc se trouve une grande écurie en ruine, régulièrement superposée, qui peut être récupérée en volume pour créer une autre dépendance. Tout en bénéficiant d'un isolement, d'une tranquillité et d'une intimité absolus, la villa est proche de la ville qui est desservie par une épicerie, un bar, un bureau de poste, une clinique médicale avec ambulance et des installations sportives dont un court de tennis et un terrain de football à cinq. terrain de foot. . Cette splendide propriété, bien insérée dans le paysage des collines toscanes, est située en position dominante sur le Val Cornia et les collines de Grosseto, surplombant le golfe de Piombino et les îles d'Elbe et Montecristo, à mi-chemin entre Volterra et Massa Marittima. En 30 minutes environ, vous pourrez rejoindre les belles plages de la réserve naturelle de Sterpaia.
Features:
- Balcony
- Garden
- Parking
- Intercom Villa in vendita a Lustignano - Pomarance (PI) Edificata nella seconda metà dell'800, la villa si dispone su tre piani oltre altana. Al piano terra è presente un salone, una sala da pranzo, una grande cucina con caratteristico focolare, due camere da letto con bagni in suite, un locale tecnico, un locale lavanderia ed una cantina. Al piano ammezzato è presente una comoda stanza guardaroba. Al primo piano è presente una sala d'ingresso, una sala da pranzo, una biblioteca, tre saloni con ampio balcone, un bagno di cortesia ed una cucina. Al secondo piano sono presenti quattro camere da letto, tre bagni in suite e due salotti. Il piano solaio, con arditura alla toscana, caratterizzata da imponenti travi a vista, ha le altezze per ricavare altri ambienti residenziali. Attualmente non ristrutturato il solaio è già dotato di allacciamenti per l'impianto elettrico, idraulico e termico. Con opportuni interventi il piano si presta per realizzare sei grandi camere da letto e tre bagni. Al tetto si accede con scala a chiocciola ad un'altana che permette la vista a 360 gradi. Quasi tutti gli ambienti distribuiti sui quattro piani di 200 mq c.a. cadauno, hanno bellissimi soffitti affrescati. La villa tra il 2005 e il 2007 è stata oggetto di un accurato restauro in ogni sua parte. Tutti gli impianti elettrici idraulici risalgono all'epoca del restauro., come pure le ringhiere, le grate e le persiane. L'impianto di riscaldamento geotermico, garantisce una gestione con costi contenuti. La proprietà comprende gli antichi volumi in pietra di una scuderia con rimessa e lavatoi adiacenti al piano terra, nei quali è possibile realizzare una spa, utilizzando l'acqua geotermica. Nel parco che si estende per circa 38.000 mq c.a., è presente una depandance di nuova realizzazione, completa di servizi, attualmente utilizzata dalla proprietà come atelier d'arte, di circa 80 mq comprensiva di serra. Tra la villa e l'annesso c'è un pregevole terrazzo in cotto con muri in pietra, un altro terrazzo in cotto si trova davanti all'atelier. a poca distanza da quest'ultimo, sono presenti gli allacciamenti idrici ed elettrici per la realizzazione di una piscina. A monte della villa c'è un parco secolare di lecci e cipressi, a valle il giardino si affaccia sull'oliveto con circa 120 piante. due antiche cisterne interrate in mattoni per l'acqua piovana di circa 80 metri cubi complessivi, consentono di irrigare senza ricorrere alla rete pubblica. L'accesso alla villa avviene tramite due ingressi con due viali alberati di tigli e ippocastani, ciascuno servito da un cancello carraio, quello superiore è automatizzato, è presente inoltre un piccolo cancello che accede ad una strada vicinale che conduce direttamente in paese. Al di sopra del parco si trova una grande stalla diruta, regolarmente accatastata, recuperabile come volume per realizzare un'altra depandance. Pur godendo di assoluto isolamento, tranquillità e privacy, la villa è prossima al paese che è servito da un negozio di alimentari, un bar, un ufficio postale, un ambulatorio medico con ambulanza e impianti sportivi tra cui un campo da tennis e uno di calcetto. Questa splendida proprietà adeguatamente inserita nel paesaggio delle colline toscane, si trova in posizione dominante la Val Cornia e le colline del grossetano, affaccia sul golfo di Piombino e le isole Elba e Montecristo, a metà strada tra Volterra e Massa Marittima. In circa 30 minuti si raggiungono le bellissime spiagge della Riserva Naturale della Sterpaia.
Features:
- Balcony
- Garden
- Parking
- Intercom Villa for sale in Lustignano - Pomarance (PI) Built in the second half of the 19th century, the villa has three floors plus a roof terrace. On the ground floor there is a lounge, a dining room, a large kitchen with a characteristic fireplace, two bedrooms with en-suite bathrooms, a technical room, a laundry room and a cellar. On the mezzanine floor there is a comfortable wardrobe room. On the first floor there is an entrance hall, a dining room, a library, three lounges with a large balcony, a courtesy bathroom and a kitchen. On the second floor there are four bedrooms, three en-suite bathrooms and two living rooms. The attic floor, with Tuscan boldness, characterized by imposing exposed beams, has the heights to create other residential environments. Currently not renovated, the attic is already equipped with connections for the electrical, hydraulic and heating systems. With appropriate interventions the plan is suitable for creating six large bedrooms and three bathrooms. The roof is accessed via a spiral staircase to a roof terrace which allows for a 360 degree view. Almost all the rooms distributed over the four floors of approximately 200 m2 each have beautiful frescoed ceilings. The villa underwent careful restoration in all its parts between 2005 and 2007. All the electrical and hydraulic systems date back to the time of the restoration, as do the railings, grates and shutters. The geothermal heating system guarantees low-cost management. The property includes the ancient stone volumes of a stable with garage and wash houses adjacent to the ground floor, in which it is possible to create a spa, using geothermal water. In the park which extends for approximately 38,000 m2, there is a newly built outbuilding, complete with services, currently used by the property as an art studio, of approximately 80 m2 including a greenhouse. Between the villa and the annex there is a valuable terracotta terrace with stone walls, another terracotta terrace is located in front of the atelier. a short distance from the latter, there are water and electricity connections for the construction of a swimming pool. Upstream from the villa there is a centuries-old park of holm oaks and cypresses, downstream the garden overlooks the olive grove with around 120 plants. two ancient underground brick cisterns for rainwater of approximately 80 cubic meters in total allow irrigation without resorting to the public network. Access to the villa is via two entrances with two tree-lined avenues of lime and horse chestnut trees, each served by a driveway gate, the upper one is automated, there is also a small gate that accesses a local road that leads directly into the village. Above the park there is a large ruined stable, regularly stacked, which can be recovered as a volume to create another outbuilding. While enjoying absolute isolation, tranquility and privacy, the villa is close to the town which is served by a grocery store, a bar, a post office, a medical clinic with ambulance and sports facilities including a tennis court and a five-a-side football pitch. . This splendid property, adequately inserted in the landscape of the Tuscan hills, is located in a dominant position over the Val Cornia and the hills of Grosseto, overlooking the Gulf of Piombino and the islands of Elba and Montecristo, halfway between Volterra and Massa Marittima. In about 30 minutes you can reach the beautiful beaches of the Sterpaia Nature Reserve.
Features:
- Balcony
- Garden
- Parking
- Intercom