USD 1,180,756
2 r
4 bd
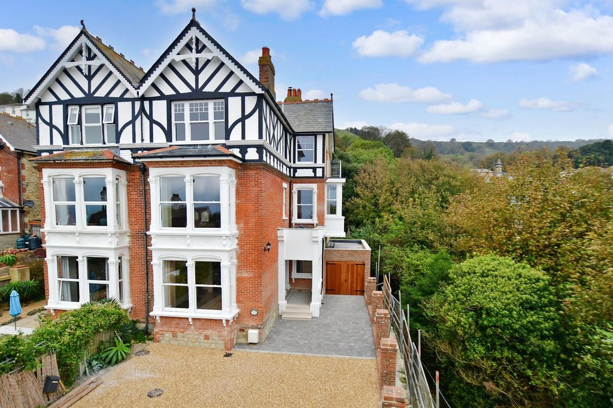
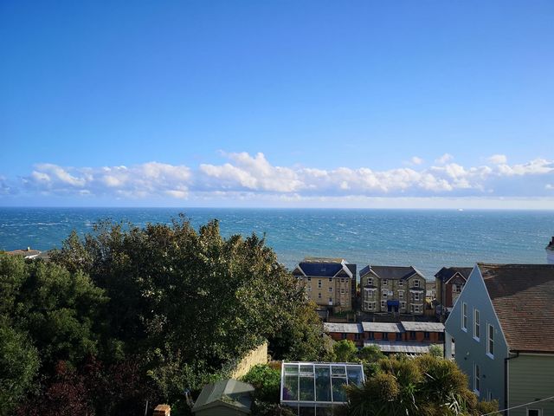
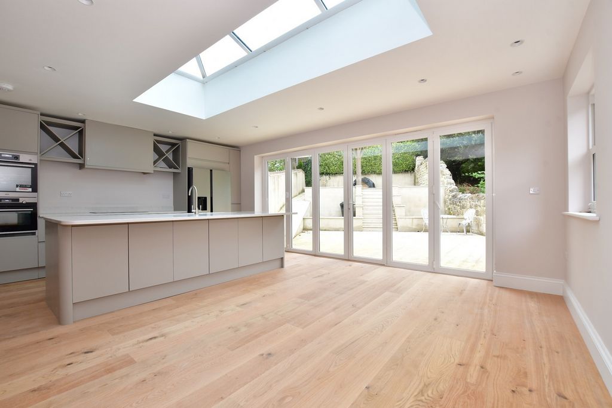
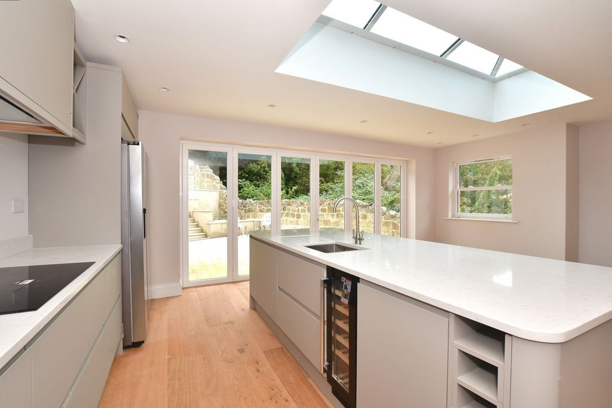
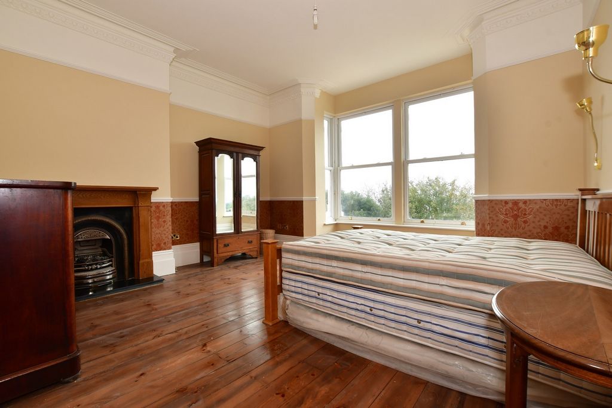
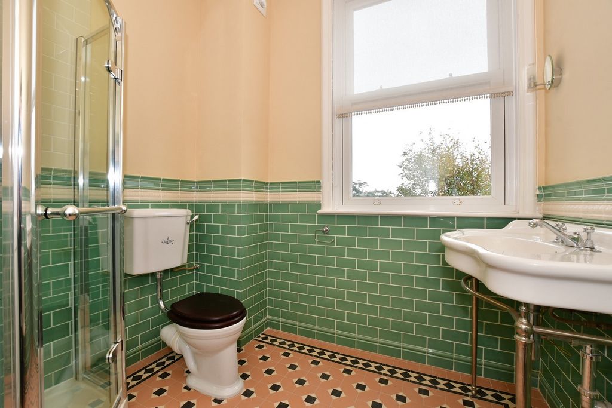
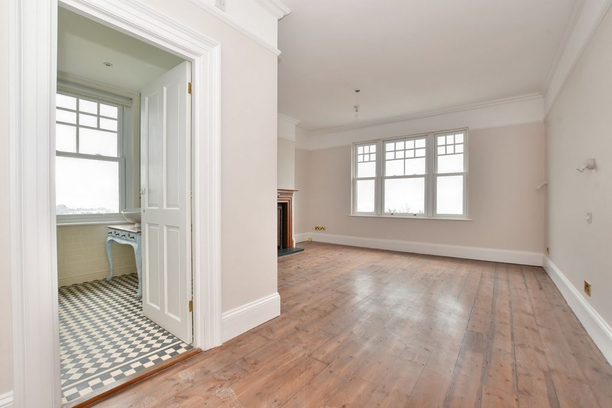
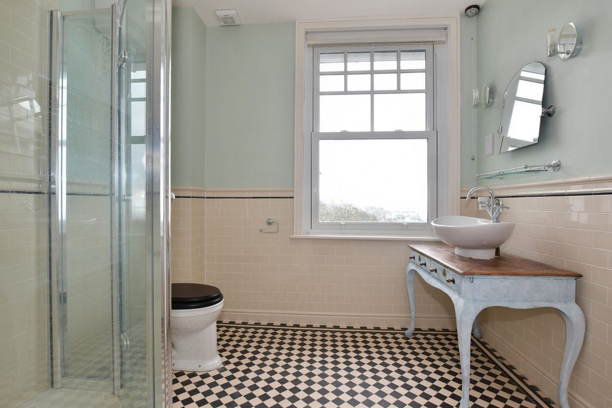
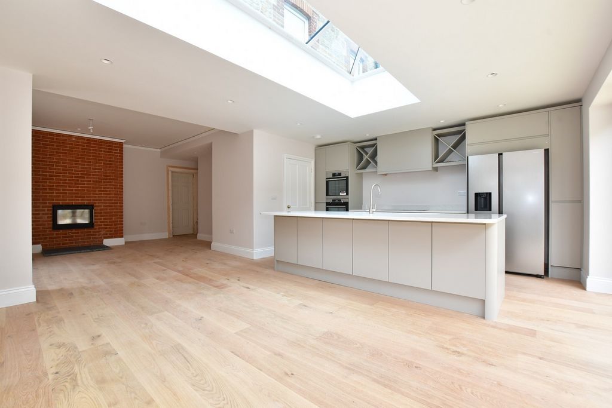
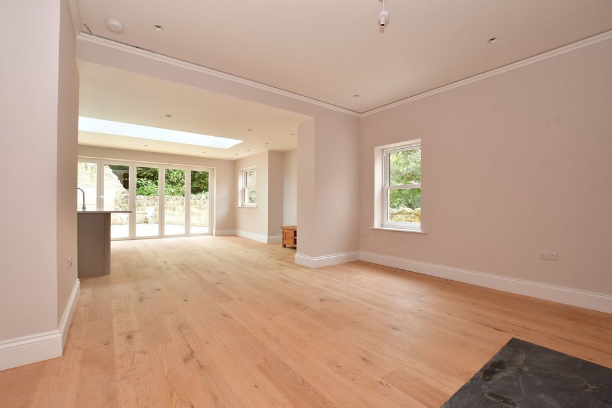
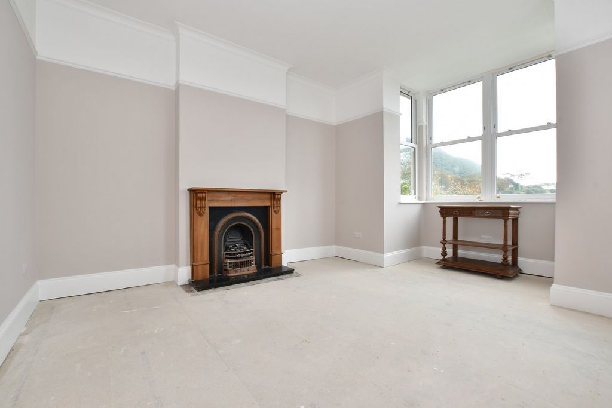
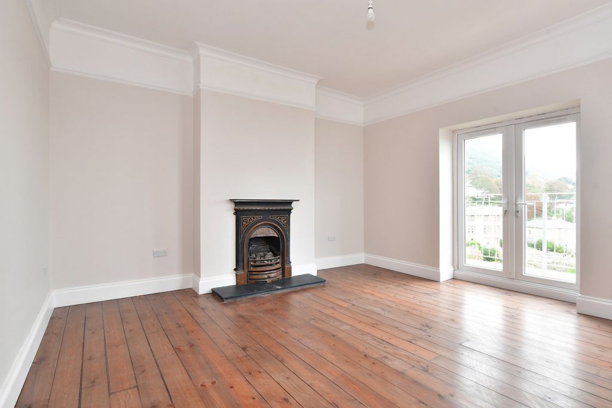
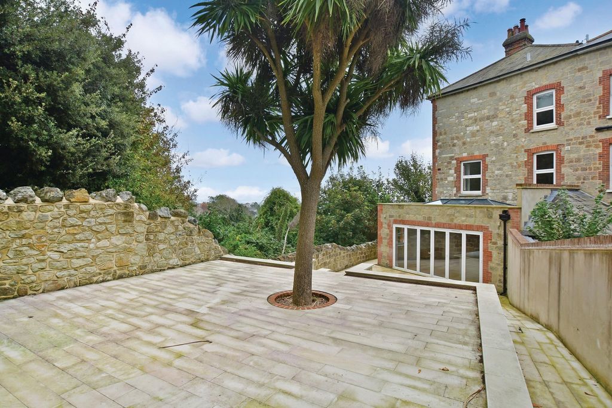
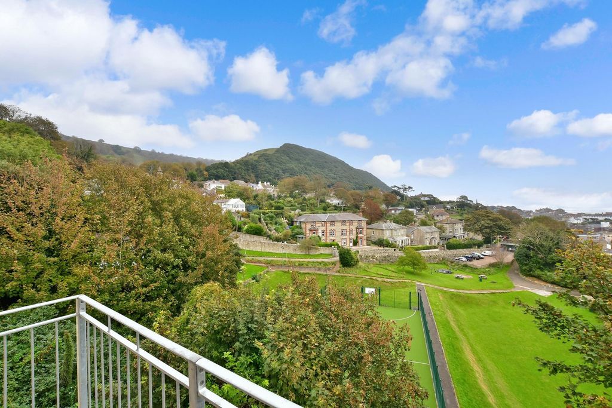
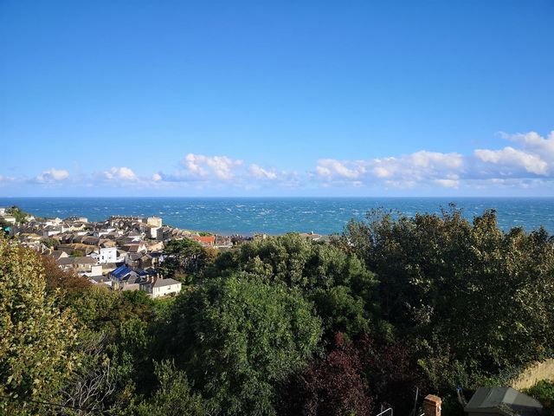
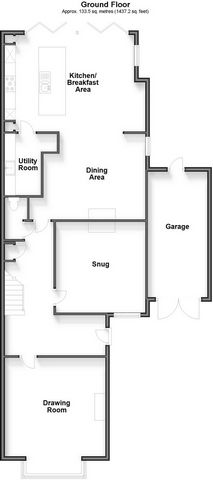
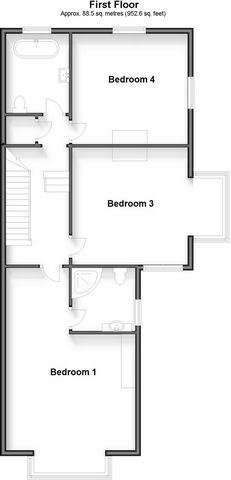
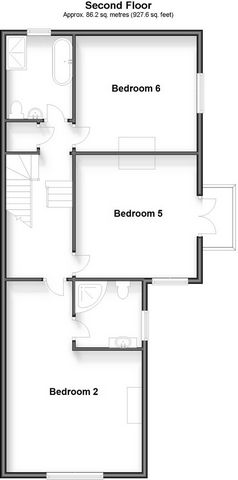
Features:
- Balcony
- Garage
- Garden View more View less This stunning six-bedroom property has recently undergone a total renovation and partial rebuild to an exceptionally high specification and boasts spectacular, far reaching sea views. Originally built in 1895, the character features of this house begin externally, with the tastefully restored mouldings around the bay sash windows and pretty atrium porch, the Tudor style cladding to the second floor and ornate, carved facias. Other external benefits include a large gravel and paved driveway, with parking for multiple vehicles, as well as a brand-new garage, with oak double doors. Inside the property, off the large hallway, with its beautiful, Victorian style floor tiles, is a light and airy drawing room, with bay sash windows, wood flooring and attractive original fireplace. The full height, expansive cellar is accessed beneath the drawing room floor, reached via a hatch and wooden steps. The remarkable kitchen / breakfast area is a brand-new extension, finished to an exceptional standard and includes quality, integrated appliances, to include an induction hob, two separate ovens, American style fridge freezer, wine cooler and an impressive central island, finished with an attractive granite work surface. The bifold doors and roof lantern create a beautiful, bright space and open onto the picturesque, low maintenance, Mediterranean style garden that’s been paved across two levels. Accessed from the kitchen is a separate utility room with a sink and plumbing for both washing machine and dryer. Also, off the kitchen, in the original house, is a formal dining room, with more beautiful wood flooring, an attractive exposed brick chimney breast with an inset wood burning stove, and a further reception room, that would make an excellent study or snug. To the first floor there are three good sized double bedrooms, all with hardwood floors, and a family bathroom with a lovely free-standing bath and separate shower cubicle. Bedroom 1, at the front of the house, has another beautifully restored, original fireplace, an en-suite shower room and breathtaking views of the English Channel. The second floor has a further three double bedrooms, en-suite shower room to bedroom 2 at the front of the house and well-appointed family bathroom, as well as a delightful balcony leading off bedroom 5, with far reaching views across the roof tops of Ventnor and the English Channel. The large attic on the landing is mostly floored and equipped with an electric hoist with a cage to aid moving items. This is a perfect retreat for buyers seeking the charm and character of a period home with the peace and mind and convenience of modern features.
Features:
- Balcony
- Garage
- Garden Dieses atemberaubende Anwesen mit sechs Schlafzimmern wurde kürzlich komplett renoviert und teilweise auf eine außergewöhnlich hohe Spezifikation umgebaut und bietet einen spektakulären, weitreichenden Meerblick. Ursprünglich im Jahr 1895 erbaut, beginnen die Charaktermerkmale dieses Hauses von außen, mit den geschmackvoll restaurierten Leisten um die Erker-Schiebefenster und der hübschen Atrium-Veranda, der Verkleidung im Tudor-Stil im zweiten Stock und den kunstvollen, geschnitzten Fassaden. Zu den weiteren externen Vorteilen gehören eine große geschotterte und gepflasterte Auffahrt mit Parkplätzen für mehrere Fahrzeuge sowie eine brandneue Garage mit Eichen-Doppeltüren. Im Inneren des Anwesens, neben dem großen Flur mit seinen schönen Bodenfliesen im viktorianischen Stil, befindet sich ein heller und luftiger Salon mit Erkerfenstern, Holzböden und einem attraktiven Originalkamin. Der raumgreifende, weitläufige Keller befindet sich unter dem Boden des Salons, der über eine Luke und eine Holztreppe erreichbar ist. Der bemerkenswerte Küchen- / Frühstücksbereich ist ein brandneuer Anbau, der zu einem außergewöhnlichen Standard fertiggestellt wurde und hochwertige, integrierte Geräte umfasst, darunter ein Induktionskochfeld, zwei separate Backöfen, einen Kühlschrank mit Gefrierfach im amerikanischen Stil, einen Weinkühler und eine beeindruckende zentrale Insel, die mit einer attraktiven Granitarbeitsfläche versehen ist. Die zweifach gefalteten Türen und die Dachlaterne schaffen einen schönen, hellen Raum und öffnen sich zum malerischen, pflegeleichten Garten im mediterranen Stil, der auf zwei Ebenen gepflastert wurde. Von der Küche aus gelangt man in einen separaten Hauswirtschaftsraum mit Waschbecken und Sanitäranlagen für Waschmaschine und Trockner. Neben der Küche, im ursprünglichen Haus, befindet sich ein formelles Esszimmer mit schöneren Holzböden, ein attraktiver freiliegender gemauerter Kamin mit einem eingelassenen Holzofen und ein weiterer Empfangsraum, der sich hervorragend als Arbeitszimmer oder gemütlich eignet. Im ersten Stock befinden sich drei geräumige Doppelzimmer, alle mit Parkettboden, und ein Familienbadezimmer mit einer schönen freistehenden Badewanne und einer separaten Duschkabine. Schlafzimmer 1 an der Vorderseite des Hauses verfügt über einen weiteren wunderschön restaurierten, originalen Kamin, ein eigenes Duschbad und einen atemberaubenden Blick auf den Ärmelkanal. Die zweite Etage verfügt über drei weitere Doppelzimmer, ein eigenes Duschbad bis Schlafzimmer 2 an der Vorderseite des Hauses und ein gut ausgestattetes Familienbadezimmer sowie einen herrlichen Balkon, der von Schlafzimmer 5 abgeht, mit weitreichendem Blick über die Dächer von Ventnor und den Ärmelkanal. Der große Dachboden auf dem Treppenabsatz ist größtenteils mit Boden ausgelegt und mit einem elektrischen Hebezeug mit einem Korb ausgestattet, um den Transport von Gegenständen zu erleichtern. Dies ist ein perfekter Rückzugsort für Käufer, die den Charme und Charakter eines historischen Hauses mit der Ruhe und dem Komfort moderner Funktionen suchen.
Features:
- Balcony
- Garage
- Garden