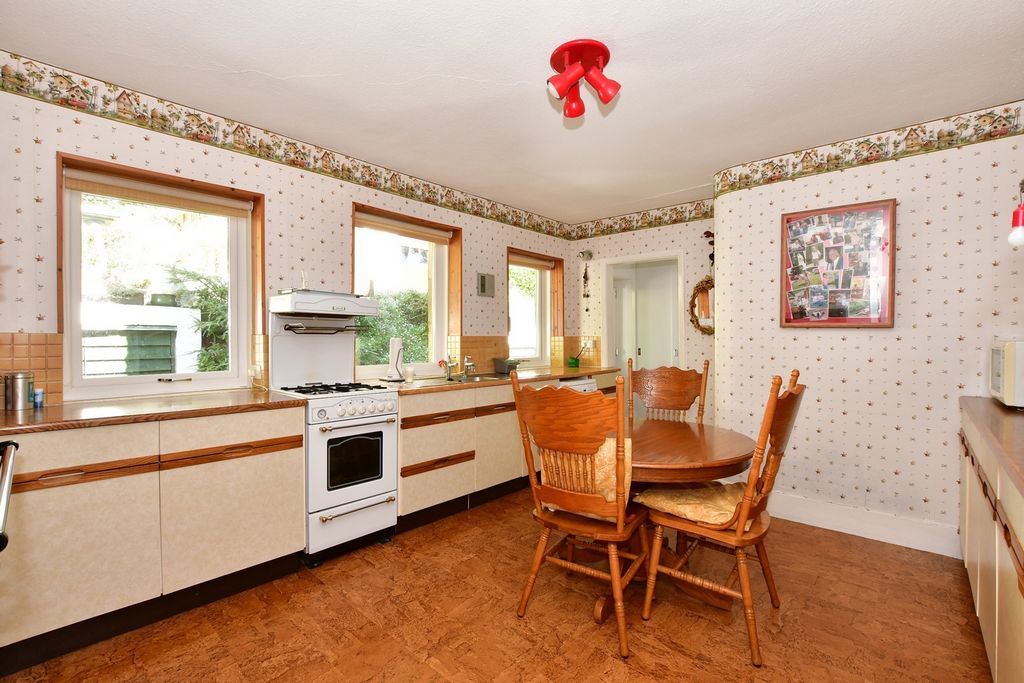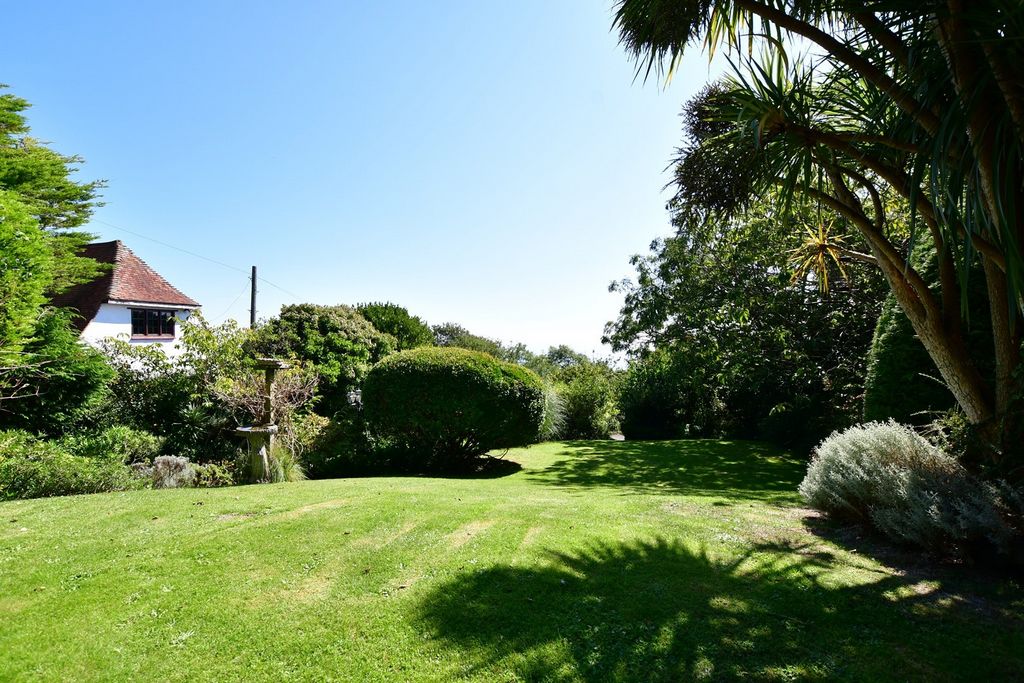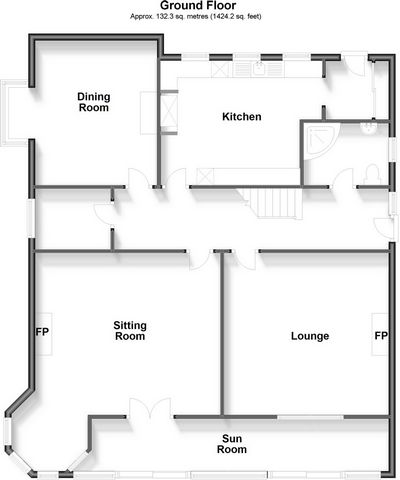USD 887,390
1 r
4 bd















Features:
- Garden View more View less Set in an elevated position among a stunning sub-tropical garden is this unique, detached chalet bungalow. It was originally built in 1922 and has enormous potential to be developed further. The property has wonderful views across Ventnor to the English Channel and is surrounded by woodland, farmland and the Ventnor golf course in an Area of Outstanding Natural Beauty. There is a long drive with a parking bay that leads up to the house bordered by a large front garden with a lawn, gorgeous shrubs and hedging, leading past the house to the workshop and a paved parking area. The front of the property is delightful, with its full width glass sunroom, charming single storey hexagonal turret with multi-pane windows, high chimneystacks, and a tall pointed pitched roof. The property includes some delightful internal period features such as picture rails, high skirtings and solid wood panelled doors as well as fireplaces in the reception rooms. There is a spacious entrance hall with stairs to the first floor and plenty of flexible accommodation currently configured as three reception rooms on the ground floor as well as a large kitchen/breakfast room and two bedrooms on the first floor. The ground floor includes a shower room that is opposite the attractive sitting room/study that could become a double bedroom. It has fitted bookshelves to one side as well as a period fireplace with an arched inset and fireplace with a gas fire, while the formal dining room has a box bay window and an original tiled fireplace with an arched inset. There is a truly delightful dual aspect sitting room that includes the hexagonal turret and a beautiful stone fireplace with an open fire that you can cosy up to on a cold winter’s evening, as well as French doors to the sunroom, with its wall of sliding patio doors to the decked terrace and stunning panoramic views. The good sized light and bright kitchen/breakfast room has a Rayburn range cooker that also provides hot water and central heating plus fitted units and stand-alone appliances and leads to a rear lobby with storage cupboards, one of which is a larder with the original stone shelves, and a door to the garden. On the first floor you will find a large airing cupboard, a single bedroom and a family bathroom adjacent to the very large main bedroom that has a plethora of fitted wardrobes and bedroom furniture and where you can enjoy a panoramic vista across the garden to the sea. There is also access to the eaves that provides a vast amount of storage space. As the property is set so far back from the road in comparison to the neighbouring properties it is extremely quiet, private and very secluded, and offers a variety of places to enjoy the sun. There are a number of different areas in the garden to enjoy including the main front terrace overlooking the garden, as well as the rear terrace, a charming gravelled ‘nook’ colloquially known as ‘the beach’ to sit and relax in the peace and tranquillity. The beautiful gardens include various mature trees, shrubs and bushes to include seven apple trees, raspberries, redcurrant, blackcurrant and gooseberry bushes at the bottom of the garden. The separate brick-built workshop and garden/potting shed and laundry was originally a stable and tack room but could always be converted into separate accommodation as an annex for family members, an office complex for anyone working from home or as a holiday let, subject to the appropriate planning permissions. There is an additional garage with an up and over door, at the roadside and there is additional space to extend the parking bay set back from the road.
Features:
- Garden In erhöhter Lage inmitten eines atemberaubenden subtropischen Gartens befindet sich dieser einzigartige, freistehende Chalet-Bungalow. Es wurde ursprünglich 1922 erbaut und hat ein enormes Potenzial, weiterentwickelt zu werden. Das Anwesen bietet einen herrlichen Blick über Ventnor bis zum Ärmelkanal und ist umgeben von Wäldern, Ackerland und dem Golfplatz von Ventnor in einem Gebiet von außergewöhnlicher natürlicher Schönheit. Es gibt eine lange Fahrt mit einem Parkplatz, der zum Haus führt, das von einem großen Vorgarten mit Rasen, wunderschönen Sträuchern und Hecken begrenzt wird und am Haus vorbei zur Werkstatt und einem gepflasterten Parkplatz führt. Die Vorderseite des Anwesens ist entzückend, mit seinem gläsernen Wintergarten in voller Breite, dem charmanten einstöckigen sechseckigen Turm mit Mehrscheibenfenstern, hohen Schornsteinen und einem hohen, spitzen Schrägdach. Das Anwesen verfügt über einige reizvolle interne Elemente wie Bilderleisten, hohe Sockelleisten und massivholzgetäfelte Türen sowie Kamine in den Empfangsräumen. Es gibt eine geräumige Eingangshalle mit Treppe in den ersten Stock und viele flexible Unterkünfte, die derzeit als drei Empfangsräume im Erdgeschoss sowie eine große Küche/Frühstücksraum und zwei Schlafzimmer im ersten Stock konfiguriert sind. Im Erdgeschoss befindet sich ein Duschbad, das sich gegenüber dem attraktiven Wohnzimmer/Arbeitszimmer befindet, das zu einem Schlafzimmer mit Doppelbett werden könnte. Es verfügt über eingebaute Bücherregale an einer Seite sowie einen historischen Kamin mit gewölbtem Einsatz und einen Kamin mit Gasfeuer, während das formelle Esszimmer über ein Kastenerkerfenster und einen originalen gekachelten Kamin mit gewölbtem Einsatz verfügt. Es gibt ein wirklich entzückendes Wohnzimmer mit zwei Aspekten, das den sechseckigen Turm und einen schönen Steinkamin mit offenem Kamin umfasst, an dem Sie es sich an einem kalten Winterabend gemütlich machen können, sowie französische Türen zum Wintergarten mit seiner Wand aus Terrassenschiebetüren zur überdachten Terrasse und atemberaubendem Panoramablick. Die große, helle und helle Küche/Frühstücksraum verfügt über einen Rayburn-Herd, der auch Warmwasser und Zentralheizung sowie Einbauschränke und eigenständige Geräte bietet, und führt zu einer hinteren Lobby mit Abstellschränken, von denen einer eine Speisekammer mit den originalen Steinregalen ist, und eine Tür zum Garten. Im ersten Stock finden Sie einen großen Lüftungsschrank, ein Einzelzimmer und ein Familienbadezimmer neben dem sehr großen Hauptschlafzimmer, das über eine Vielzahl von Einbauschränken und Schlafzimmermöbeln verfügt und von dem aus Sie einen Panoramablick über den Garten bis zum Meer genießen können. Es gibt auch Zugang zur Traufe, die viel Stauraum bietet. Da das Anwesen im Vergleich zu den Nachbargrundstücken so weit von der Straße entfernt liegt, ist es extrem ruhig, privat und sehr abgeschieden und bietet eine Vielzahl von Orten, um die Sonne zu genießen. Es gibt eine Reihe verschiedener Bereiche im Garten, die Sie genießen können, darunter die Hauptterrasse mit Blick auf den Garten sowie die hintere Terrasse, eine charmante Kies-Ecke, die umgangssprachlich als "Strand" bekannt ist, um in Ruhe und Frieden zu sitzen und zu entspannen. Die schönen Gärten umfassen verschiedene alte Bäume, Sträucher und Sträucher, darunter sieben Apfelbäume, Himbeeren, rote Johannisbeeren, schwarze Johannisbeeren und Stachelbeersträucher am Ende des Gartens. Die separate, aus Ziegeln gebaute Werkstatt und der Garten-/Blumenschuppen und die Wäscherei waren ursprünglich ein Stall und eine Sattelkammer, konnten aber jederzeit in separate Unterkünfte umgewandelt werden, als Nebengebäude für Familienmitglieder, als Bürokomplex für alle, die von zu Hause aus arbeiten, oder als Ferienvermietung, vorbehaltlich der entsprechenden Baugenehmigungen. Es gibt eine zusätzliche Garage mit einer Schwingtür am Straßenrand und es gibt zusätzlichen Platz, um den Parkplatz von der Straße zurückzusetzen.
Features:
- Garden Situado en una posición elevada entre un impresionante jardín subtropical se encuentra este bungalow chalet único e independiente. Fue construido originalmente en 1922 y tiene un enorme potencial para seguir desarrollándose. La propiedad tiene maravillosas vistas de Ventnor al Canal de la Mancha y está rodeada de bosques, tierras de cultivo y el campo de golf de Ventnor en un área de excepcional belleza natural. Hay un largo camino con una bahía de estacionamiento que conduce a la casa bordeada por un gran jardín delantero con césped, hermosos arbustos y setos, que conducen más allá de la casa al taller y un área de estacionamiento pavimentada. La parte delantera de la propiedad es encantadora, con su terraza acristalada de ancho completo, su encantadora torreta hexagonal de una sola planta con ventanas de varios paneles, altas chimeneas y un alto techo puntiagudo a dos aguas. La propiedad incluye algunas características internas encantadoras de la época, como barandillas para cuadros, zócalos altos y puertas con paneles de madera maciza, así como chimeneas en las salas de recepción. Hay un amplio hall de entrada con escaleras al primer piso y un montón de alojamiento flexible actualmente configurado como tres salas de recepción en la planta baja, así como una gran cocina / sala de desayunos y dos dormitorios en el primer piso. La planta baja incluye un cuarto de baño con ducha que se encuentra frente a la atractiva sala de estar / estudio que podría convertirse en un dormitorio doble. Tiene estanterías empotradas a un lado, así como una chimenea de época con una inserción arqueada y una chimenea con fuego de gas, mientras que el comedor formal tiene un ventanal y una chimenea de azulejos original con una inserción arqueada. Hay una sala de estar de doble aspecto verdaderamente encantadora que incluye la torreta hexagonal y una hermosa chimenea de piedra con una chimenea abierta que puede acurrucarse en una fría noche de invierno, así como puertas francesas a la terraza acristalada, con su pared de puertas correderas que dan a la terraza cubierta e impresionantes vistas panorámicas. La cocina / sala de desayunos de buen tamaño, luminosa y luminosa, tiene una cocina Rayburn que también proporciona agua caliente y calefacción central, además de unidades empotradas y electrodomésticos independientes, y conduce a un vestíbulo trasero con armarios de almacenamiento, uno de los cuales es una despensa con los estantes de piedra originales y una puerta al jardín. En el primer piso encontrará un gran armario ventilado, un dormitorio individual y un baño familiar adyacente al dormitorio principal muy grande que tiene una gran cantidad de armarios empotrados y muebles de dormitorio y donde se puede disfrutar de una vista panorámica del jardín hasta el mar. También hay acceso al alero que proporciona una gran cantidad de espacio de almacenamiento. Como la propiedad está tan alejada de la carretera en comparación con las propiedades vecinas, es extremadamente tranquila, privada y muy aislada, y ofrece una variedad de lugares para disfrutar del sol. Hay una serie de áreas diferentes en el jardín para disfrutar, incluida la terraza delantera principal con vistas al jardín, así como la terraza trasera, un encantador "rincón" de grava coloquialmente conocido como "la playa" para sentarse y relajarse en la paz y la tranquilidad. Los hermosos jardines incluyen varios árboles maduros, arbustos y arbustos que incluyen siete manzanos, frambuesas, grosellas rojas, grosellas negras y grosellas espinosas en la parte inferior del jardín. El taller separado construido con ladrillos y el cobertizo de jardín/macetas y lavandería era originalmente un establo y un guadarnés, pero siempre se podía convertir en un alojamiento separado como anexo para los miembros de la familia, un complejo de oficinas para cualquiera que trabajara desde casa o como alquiler vacacional, sujeto a los permisos de planificación apropiados. Hay un garaje adicional con una puerta basculante, al borde de la carretera y hay espacio adicional para extender la bahía de estacionamiento alejada de la carretera.
Features:
- Garden Ten wyjątkowy, wolnostojący bungalow położony jest na wzniesieniu wśród oszałamiającego subtropikalnego ogrodu. Został zbudowany w 1922 roku i ma ogromny potencjał do dalszego rozwoju. Nieruchomość ma wspaniałe widoki na Ventnor na kanał La Manche i jest otoczona lasami, polami uprawnymi i polem golfowym Ventnor w obszarze o wyjątkowym pięknie naturalnym. Istnieje długa jazda z zatoką parkingową, która prowadzi do domu graniczącego z dużym ogrodem frontowym z trawnikiem, wspaniałymi krzewami i żywopłotem, prowadzącym obok domu do warsztatu i utwardzonego parkingu. Front posiadłości jest zachwycający, z przeszklonym pokojem słonecznym o pełnej szerokości, uroczą jednokondygnacyjną sześciokątną wieżyczką z wieloszybowymi oknami, wysokimi kominami i wysokim, spiczastym spadzistym dachem. Nieruchomość posiada kilka zachwycających elementów wewnętrznych z epoki, takich jak szyny na obrazy, wysokie listwy przypodłogowe i drzwi z litego drewna, a także kominki w pokojach recepcyjnych. Na parterze znajduje się przestronny hol wejściowy ze schodami na pierwsze piętro i mnóstwo elastycznych miejsc noclegowych, obecnie skonfigurowanych jako trzy pokoje recepcyjne na parterze, a także duża kuchnia/pokój śniadaniowy i dwie sypialnie na pierwszym piętrze. Na parterze znajduje się łazienka z prysznicem, która znajduje się naprzeciwko atrakcyjnego salonu/gabinetu, który może stać się sypialnią z dwuosobowym łóżkiem. Z jednej strony zamontowano półki na książki, a także kominek z epoki z łukowatą wstawką i kominek z kominkiem gazowym, podczas gdy formalna jadalnia ma wykusz i oryginalny kominek kaflowy z łukowatą wstawką. Jest naprawdę zachwycający salon z podwójnym aspektem, który obejmuje sześciokątną wieżyczkę i piękny kamienny kominek z otwartym ogniem, do którego można się przytulić w mroźny zimowy wieczór, a także francuskie drzwi do pokoju słonecznego, ze ścianą przesuwnych drzwi tarasowych na taras i wspaniałe panoramiczne widoki. Duża jasna i jasna kuchnia/pokój śniadaniowy posiada kuchenkę Rayburn, która zapewnia również ciepłą wodę i centralne ogrzewanie, a także wbudowane jednostki i samodzielne urządzenia i prowadzi do tylnego holu z szafkami do przechowywania, z których jedna jest spiżarnią z oryginalnymi kamiennymi półkami i drzwiami do ogrodu. Na pierwszym piętrze znajduje się duża szafka wentylacyjna, sypialnia jednoosobowa i rodzinna łazienka przylegająca do bardzo dużej sypialni głównej, w której znajduje się mnóstwo wbudowanych szaf i mebli do sypialni, z której można podziwiać panoramiczny widok na ogród na morze. Istnieje również dostęp do okapu, który zapewnia ogromną ilość miejsca do przechowywania. Ponieważ nieruchomość jest tak daleko od drogi w porównaniu z sąsiednimi nieruchomościami, jest niezwykle cicha, prywatna i bardzo zaciszna oraz oferuje wiele miejsc, w których można cieszyć się słońcem. W ogrodzie znajduje się wiele różnych obszarów, w tym główny przedni taras z widokiem na ogród, a także tylny taras, uroczy żwirowy "zakątek" potocznie zwany "plażą", w którym można usiąść i zrelaksować się w ciszy i spokoju. Piękne ogrody obejmują różne dojrzałe drzewa, krzewy i krzewy, w tym siedem jabłoni, malin, czerwonych porzeczek, czarnej porzeczki i krzewy agrestu na dnie ogrodu. Oddzielny murowany warsztat i szopa ogrodowa/doniczkowa oraz pralnia były pierwotnie stajnią i siodlarnią, ale zawsze można je było przekształcić w oddzielne pomieszczenie mieszkalne jako aneks dla członków rodziny, kompleks biurowy dla każdego, kto pracuje w domu lub jako wynajem wakacyjny, pod warunkiem uzyskania odpowiednich pozwoleń na budowę. Na poboczu drogi znajduje się dodatkowy garaż z bramą uchylną oraz dodatkowe miejsce na przedłużenie zatoki parkingowej odsuniętej od drogi.
Features:
- Garden