USD 875,668
1 r
4 bd
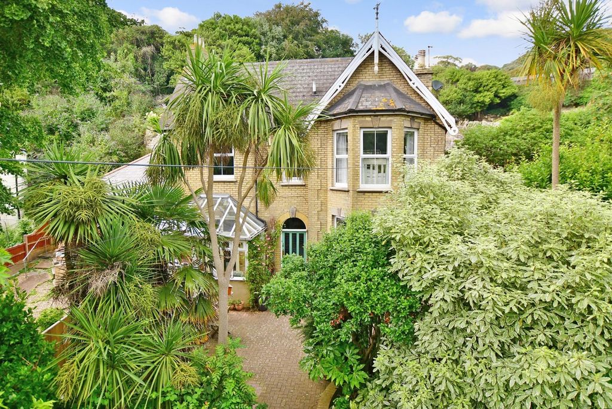
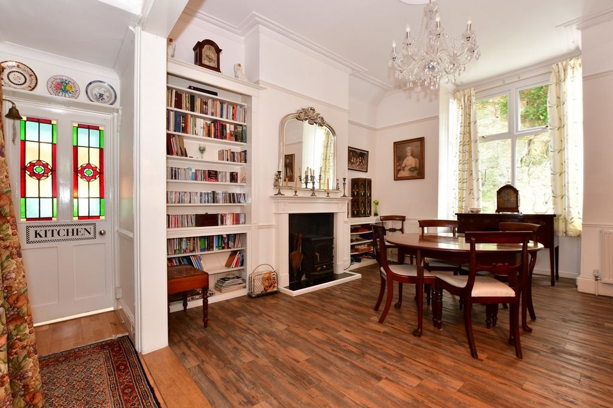
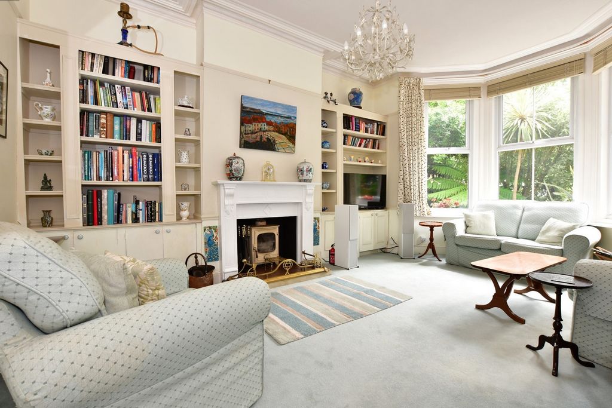
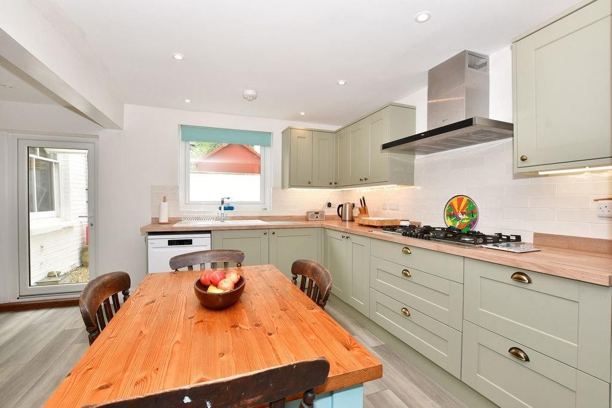
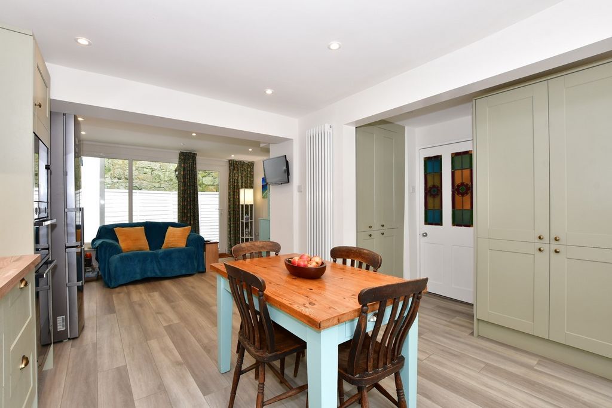
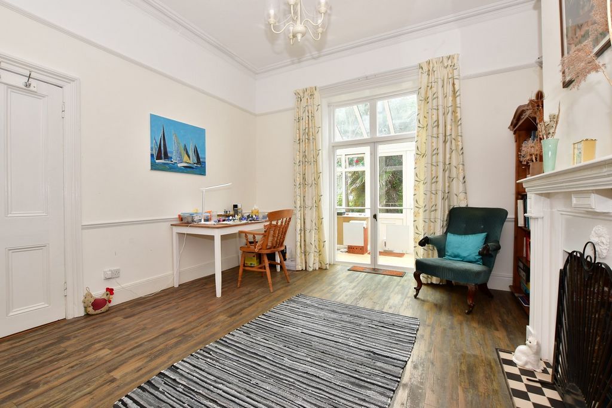
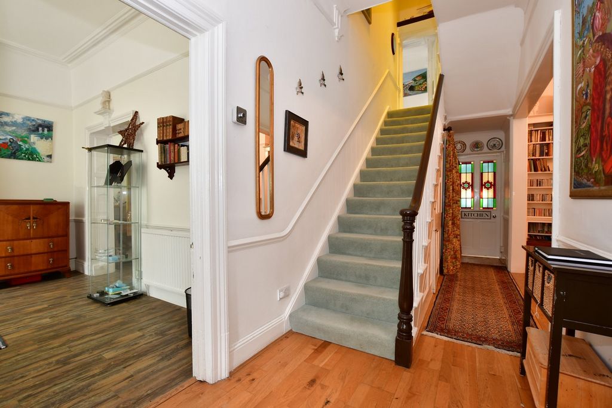
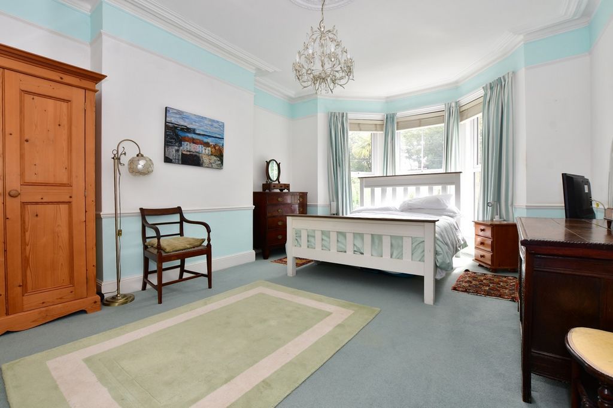
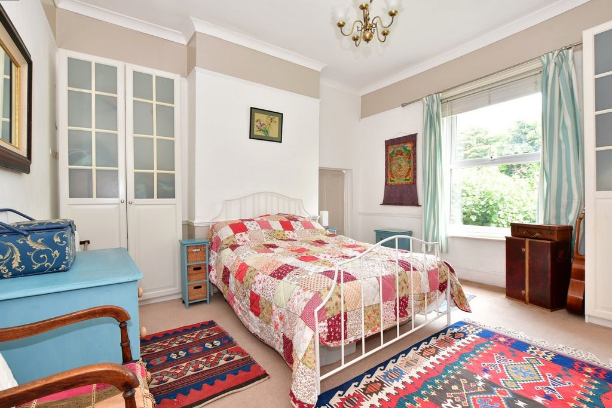
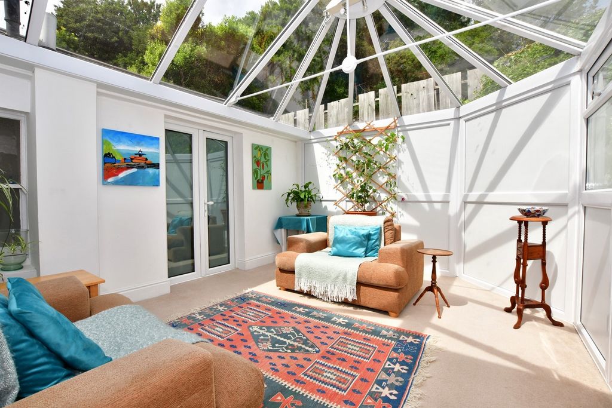

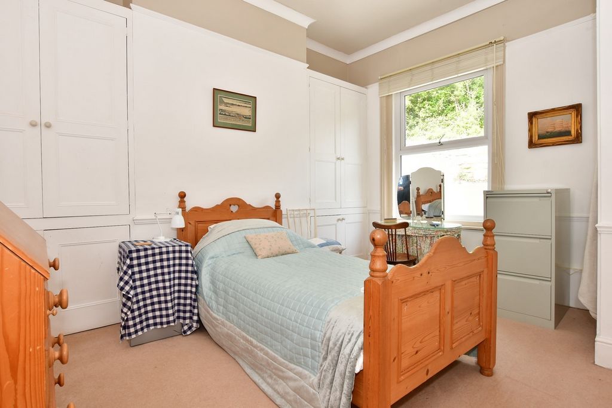
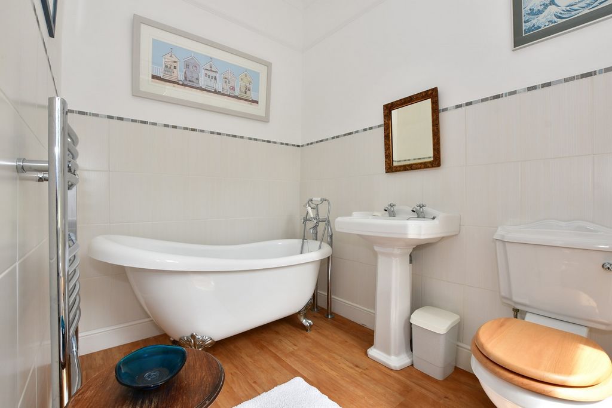
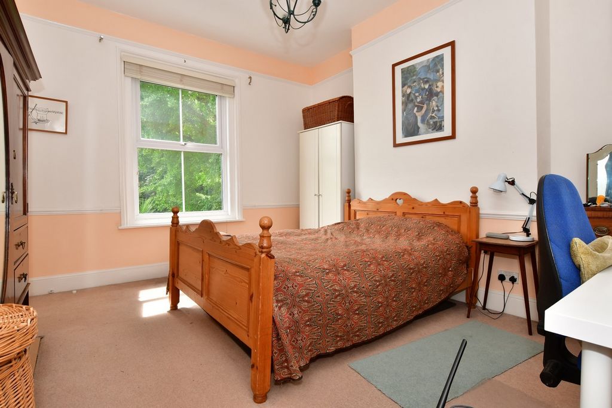
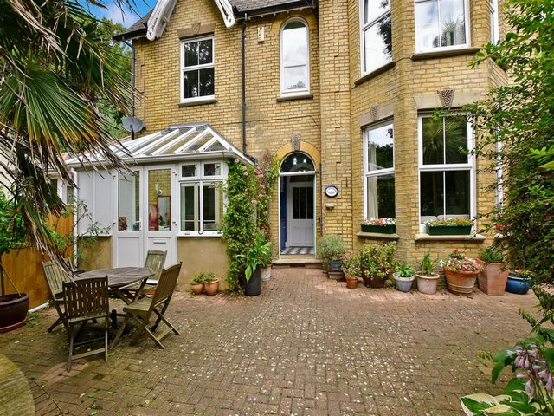
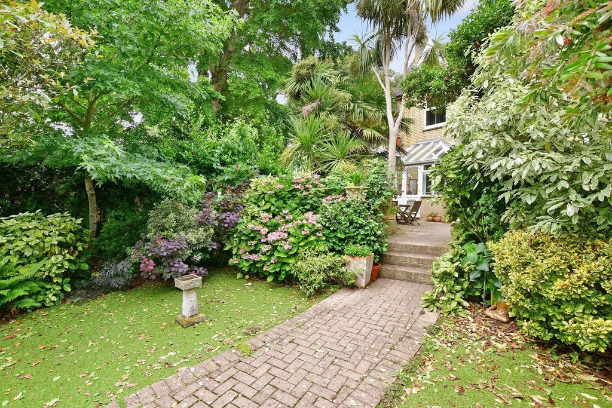
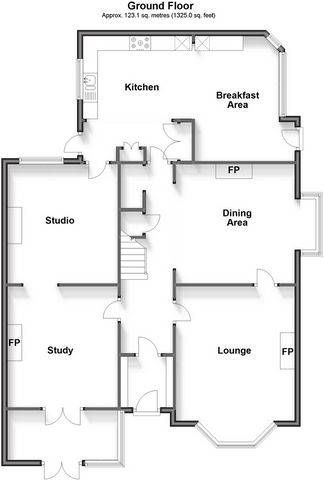
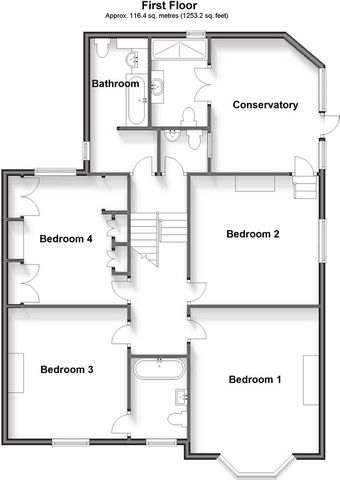
Features:
- Parking View more View less Cette impressionnante résidence victorienne date de 1874 et est située bien en retrait d’un cul-de-sac privé isolé et calme dans la charmante station balnéaire de Ventnor. Il est partiellement caché derrière des arbres et accessible par un parking pour quatre voitures qui mène à un guichet et à un chemin menant à la maison, bordé de pelouses et d’un jardin subtropical isolé avec des plantations de spécimens, y compris une fougère arborescente mature. Le jardin mature orienté plein sud est un piège à soleil, rarement affecté par le gel. Le chemin se termine par des marches jusqu’à un bloc pavé, face au sud, terrasse où vous pourrez vous asseoir au soleil une grande partie de la journée. La propriété a été largement mais délicatement rénovée au fil des ans tout en conservant de nombreuses caractéristiques originales qui lui confèrent un caractère si spécial. Ceci est bien illustré dans le charmant extérieur en briques avec ses cheminées, ses baies vitrées, ses coins quoin et ses planches de barge ornées encadrant les lignes de toit variées. Le mur principal du jardin est en pierre locale. Il y a aussi une petite véranda et un charmant cadre de porte d’entrée incurvé avec un puits de lumière et une belle porte d’entrée en vitrail qui mène à un hall carrelé et à une porte d’entrée intérieure tandis que, à l’intérieur, il y a aussi un certain nombre de caractéristiques d’époque, y compris de hauts plafonds, des portes lambrissées, des rails d’image et de dado, des rosaces de plafond et des cheminées. L’escalier d’origine est éclairé par la lumière du jour du plafonnier en verre peint qui est également l’original. Une large arche du hall d’entrée à la salle à manger offre une sensation de plan ouvert et les clients apprécieront un repas dans cette charmante pièce avec sa cheminée et son poêle ainsi que des étagères du sol au plafond. L’élégant salon dispose de grandes baies vitrées offrant beaucoup de lumière naturelle et comprend également une belle cheminée avec un brûleur multi-combustibles et des étagères en alcôve, laissant de la place pour les livres et les ornements. La grande cuisine / salle de petit-déjeuner à double aspect n’a été installée qu’il y a environ un an et constitue le véritable « centre du ménage ». Il a un design contemporain avec des unités vert pâle abritant un garde-manger, une cuisinière à gaz, un four double intégré, un tiroir chauffant et un micro-ondes combiné, ainsi qu’un espace pour les appareils autonomes, tels qu’un réfrigérateur-congélateur et un lave-vaisselle et suffisamment d’espace pour une grande table et des chaises ainsi qu’un coin salon incorporant des placards, encore une fois avec un espace pour une machine à laver et un sèche-linge et une porte donnant sur une cour latérale. Une salle de réception spacieuse est actuellement utilisée comme studio, qui s’ouvre sur le confortable / bureau avec accès direct à la petite véranda avant. Ceci, à son tour, a des portes françaises à la terrasse avant, donc, si le studio et l’étude sont utilisés à des fins commerciales, il fournit une entrée séparée pour les visiteurs d’affaires qui n’ont pas besoin de s’aventurer dans la partie privée de cette maison familiale. Il y a aussi de l’espace sous les escaliers pour installer un vestiaire en bas. A l’étage, il y a une salle de bains familiale et un vestiaire séparé ainsi que quatre chambres doubles et une véranda fascinante. Deux des chambres ont des placards, une autre comprend une salle de bains privative, et la chambre principale a une charmante baie vitrée avec vue sur le jardin et le clocher de l’église Sainte-Catherine. La deuxième chambre a un accès direct à la véranda, qui a du soleil le matin, c’est donc un endroit idéal pour siroter votre café du matin tout en lisant les journaux. Il a également des portes françaises à une autre salle de douche attenante.
Features:
- Parking This impressive Victorian residence dates back to 1874 and is set well back from a secluded and quiet private cul-de-sac in the charming seaside resort of Ventnor. It is partially hidden behind trees and approached via a parking area for four cars that leads to a wicket gate and a path to the house, bordered by lawns and a secluded sub-tropical garden with specimen plantings including a mature tree fern. The mature south-facing garden is a sun trap, rarely affected by frost. The path ends at steps up to a block paved, south facing terrace where you can enjoy sitting in the sunshine much of the day. The property has been extensively, but sensitively, refurbished over the years while still retaining many original features that give it such a special character. This is well illustrated in the charming brick exterior with its chimneys, bay windows, quoin corners and ornate barge boards framing the varied roof lines. The main garden wall is of local stone. There is also a small conservatory and a delightful curved front door frame with a skylight and beautiful stained glass front door that leads to a tiled lobby and inner front door while, internally, there are also a number of period features including high ceilings, panelled doors, picture and dado rails, ceiling roses and fireplaces. The original staircase is illuminated by daylight from the painted glass ceiling light which is also the original. A wide archway from the entrance hall to the dining room provides an open plan feel and guests will enjoy a meal in this delightful room with its fireplace and stove as well as floor to ceiling shelving. The elegant lounge has large bay windows providing plenty of natural light and also includes an attractive fireplace with a multi-fuel burner and alcove shelving, allowing room for books and ornaments. The large dual aspect kitchen/breakfast room was only installed about a year ago and is the real ‘hub of the household.’ It has a contemporary design with pale green units housing a larder, a gas hob, a built-in double oven, warming drawer and combination microwave together with space for stand-alone appliances, such as, a fridge freezer and dishwasher and sufficient space for a large table and chairs as well as a seating area incorporating cupboards, again with space for a washing machine and dryer and a door to a side courtyard. A spacious reception room is currently used as a studio, which opens into the snug/study with direct access to the small front conservatory. This, in turn, has French doors to the front terrace so, if the studio and study are being used for business purposes, it provides a separate entrance for business visitors who do not need to venture into the private part of this family home. There is also space under the stairs to install a downstairs cloakroom. Upstairs there is a family bathroom and a separate cloakroom as well as four double bedrooms and a fascinating conservatory. Two of the bedrooms have fitted cupboards, another includes an en suite bathroom, and the main bedroom has a charming bay window with views over the garden and St Catherine’s church tower. The second bedroom has direct access to the conservatory, which has sunshine in the morning so is an ideal spot to sip your morning coffee while reading the papers. It also has French doors to another en suite shower room.
Features:
- Parking Diese beeindruckende viktorianische Residenz stammt aus dem Jahr 1874 und liegt weit entfernt von einer abgelegenen und ruhigen privaten Sackgasse im charmanten Badeort Ventnor. Es ist teilweise hinter Bäumen versteckt und über einen Parkplatz für vier Autos erreichbar, der zu einem Tor und einem Weg zum Haus führt, der von Rasenflächen und einem abgelegenen subtropischen Garten mit Exemplarpflanzungen gesäumt ist, darunter ein ausgewachsener Baumfarn. Der reife, nach Süden ausgerichtete Garten ist eine Sonnenfalle, die nur selten von Frost betroffen ist. Der Weg endet an einer Treppe hinauf zu einer gepflasterten, nach Süden ausgerichteten Terrasse, auf der Sie die meiste Zeit des Tages in der Sonne sitzen können. Das Anwesen wurde im Laufe der Jahre umfangreich, aber behutsam renoviert, wobei viele ursprüngliche Merkmale erhalten geblieben sind, die ihm einen so besonderen Charakter verleihen. Dies zeigt sich gut in der charmanten Backsteinfassade mit ihren Schornsteinen, Erkern, Ecken und verzierten Kahnbrettern, die die verschiedenen Dachlinien einrahmen. Die Hauptmauer des Gartens ist aus lokalem Stein. Es gibt auch einen kleinen Wintergarten und einen entzückenden geschwungenen Haustürrahmen mit einem Oberlicht und einer schönen Buntglastür, die zu einer gefliesten Lobby und einer inneren Eingangstür führt, während es im Inneren auch eine Reihe von historischen Merkmalen gibt, darunter hohe Decken, getäfelte Türen, Bild- und Dado-Schienen, Deckenrosetten und Kamine. Die originale Treppe wird von der bemalten Glasdeckenleuchte, die auch das Original ist, mit Tageslicht beleuchtet. Ein breiter Torbogen von der Eingangshalle zum Esszimmer sorgt für ein offenes Ambiente und die Gäste werden eine Mahlzeit in diesem reizvollen Raum mit Kamin und Ofen sowie raumhohen Regalen genießen. Die elegante Lounge verfügt über große Erkerfenster, die viel Tageslicht hereinlassen, und verfügt über einen attraktiven Kamin mit einem Mehrstoffbrenner und Alkovenregalen, die Platz für Bücher und Ornamente bieten. Die große, zweiseitige Küche/Frühstücksraum wurde erst vor etwa einem Jahr installiert und ist der eigentliche "Mittelpunkt des Haushalts". Es hat ein modernes Design mit hellgrünen Schränken, die eine Speisekammer, ein Gaskochfeld, einen eingebauten Doppelofen, eine Wärmeschublade und eine Kombi-Mikrowelle sowie Platz für eigenständige Geräte wie einen Kühlschrank mit Gefrierfach und Geschirrspüler beherbergen und ausreichend Platz für einen großen Tisch und Stühle sowie einen Sitzbereich mit Schränken, wiederum mit Platz für eine Waschmaschine und einen Trockner und eine Tür zu einem Seitenhof. Ein geräumiger Empfangsraum wird derzeit als Studio genutzt, der sich in das gemütliche Arbeitszimmer mit direktem Zugang zum kleinen vorderen Wintergarten öffnet. Dies wiederum hat französische Türen zur vorderen Terrasse, so dass, wenn das Studio und das Arbeitszimmer für geschäftliche Zwecke genutzt werden, es einen separaten Eingang für Geschäftsbesucher bietet, die sich nicht in den privaten Teil dieses Familienhauses wagen müssen. Es gibt auch Platz unter der Treppe, um eine Garderobe im Erdgeschoss zu installieren. Im Obergeschoss befinden sich ein Familienbad und eine separate Garderobe sowie vier Doppelschlafzimmer und ein faszinierender Wintergarten. Zwei der Schlafzimmer verfügen über Einbauschränke, ein weiteres verfügt über ein eigenes Bad und das Hauptschlafzimmer verfügt über ein charmantes Erkerfenster mit Blick auf den Garten und den Kirchturm der St. Katharina. Das zweite Schlafzimmer hat direkten Zugang zum Wintergarten, der morgens Sonnenschein hat und somit ein idealer Ort ist, um Ihren Morgenkaffee zu schlürfen, während Sie die Zeitung lesen. Es hat auch französische Türen zu einem weiteren eigenen Duschbad.
Features:
- Parking Ta imponująca wiktoriańska rezydencja pochodzi z 1874 roku i znajduje się daleko od zacisznej i cichej prywatnej ślepej uliczki w uroczym nadmorskim kurorcie Ventnor. Jest częściowo ukryty za drzewami i prowadzi przez parking na cztery samochody, który prowadzi do furtki i ścieżki do domu, otoczonej trawnikami i zacisznym subtropikalnym ogrodem z nasadzeniami okazów, w tym dojrzałą paprocią drzewiastą. Dojrzały ogród od strony południowej jest pułapką słoneczną, rzadko dotkniętą mrozem. Ścieżka kończy się schodami na wybrukowany blokiem, południowy taras, na którym można cieszyć się siedzeniem w słońcu przez większość dnia. Nieruchomość została gruntownie odnowiona na przestrzeni lat, zachowując jednocześnie wiele oryginalnych cech, które nadają jej tak wyjątkowy charakter. Dobrze ilustruje to urocza ceglana fasada z kominami, wykuszami, narożnikami i ozdobnymi deskami barkowymi obramowującymi zróżnicowane linie dachu. Główna ściana ogrodu wykonana jest z miejscowego kamienia. Jest też mała oranżeria i zachwycająca zakrzywiona rama drzwi wejściowych ze świetlikiem i pięknymi witrażowymi drzwiami wejściowymi, które prowadzą do wyłożonego kafelkami holu i wewnętrznych drzwi wejściowych, podczas gdy wewnątrz znajduje się również wiele elementów z epoki, w tym wysokie sufity, drzwi panelowe, szyny na obrazy i dado, rozety sufitowe i kominki. Oryginalna klatka schodowa jest oświetlona światłem dziennym z malowanej szklanej lampy sufitowej, która jest również oryginalna. Szeroki łuk prowadzący z holu wejściowego do jadalni zapewnia wrażenie otwartego planu, a goście będą mogli zjeść posiłek w tym zachwycającym pokoju z kominkiem i kuchenką, a także półkami od podłogi do sufitu. Elegancki salon ma duże okna wykuszowe zapewniające mnóstwo naturalnego światła, a także atrakcyjny kominek z palnikiem wielopaliwowym i półkami wnękowymi, zapewniając miejsce na książki i ozdoby. Duża podwójna kuchnia/sala śniadaniowa została zainstalowana zaledwie około rok temu i jest prawdziwym "centrum gospodarstwa domowego". Ma współczesny design z jasnozielonymi szafkami, w których znajduje się spiżarnia, płyta gazowa, wbudowany podwójny piekarnik, szuflada grzewcza i kuchenka mikrofalowa wraz z miejscem na samodzielne urządzenia, takie jak lodówka z zamrażarką i zmywarką oraz wystarczająca ilość miejsca na duży stół i krzesła, a także część wypoczynkowa z szafkami, ponownie z miejscem na pralkę i suszarkę oraz drzwiami na boczny dziedziniec. Przestronna recepcja jest obecnie wykorzystywana jako studio, które otwiera się na przytulny gabinet z bezpośrednim dostępem do małej oranżerii od frontu. Ten z kolei ma francuskie drzwi na frontowy taras, więc jeśli studio i gabinet są wykorzystywane do celów biznesowych, zapewnia osobne wejście dla gości biznesowych, którzy nie muszą zapuszczać się do prywatnej części tego rodzinnego domu. Pod schodami jest też miejsce na zamontowanie szatni na dole. Na piętrze znajduje się rodzinna łazienka i oddzielna szatnia, a także cztery dwuosobowe sypialnie i fascynująca oranżeria. Dwie sypialnie mają wbudowane szafki, druga posiada łazienkę, a główna sypialnia ma urocze okno wykuszowe z widokiem na ogród i wieżę kościoła św. Katarzyny. Druga sypialnia ma bezpośredni dostęp do oranżerii, która rano jest słoneczna, więc jest idealnym miejscem na popijanie porannej kawy podczas czytania gazet. Posiada również francuskie drzwi do kolejnej łazienki z prysznicem.
Features:
- Parking