PICTURES ARE LOADING...
House & single-family home for sale in Wall
USD 999,040
House & Single-family home (For sale)
5 bd
4 ba
Reference:
EDEN-T92671267
/ 92671267
Reference:
EDEN-T92671267
Country:
GB
City:
Staffordshire
Postal code:
ST18 9BY
Category:
Residential
Listing type:
For sale
Property type:
House & Single-family home
Bedrooms:
5
Bathrooms:
4
Parkings:
1
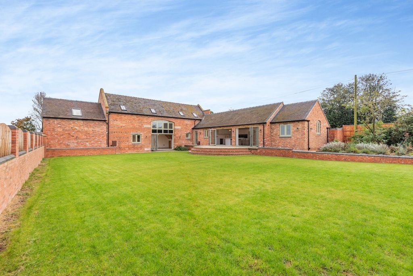
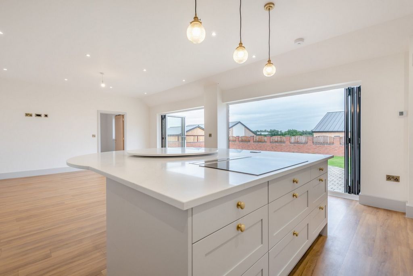
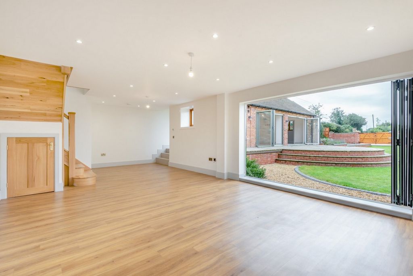
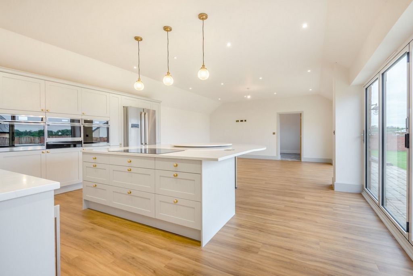
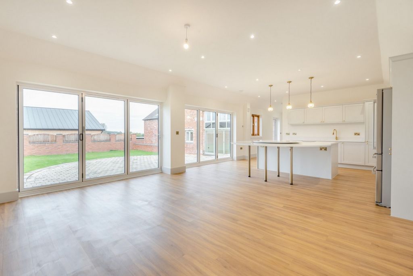
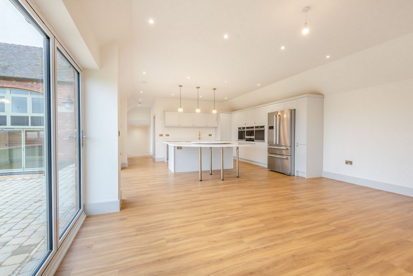
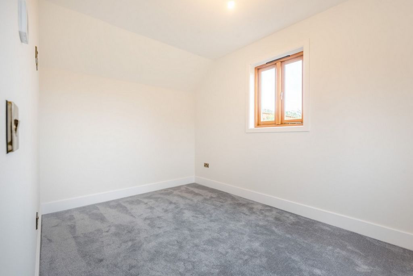
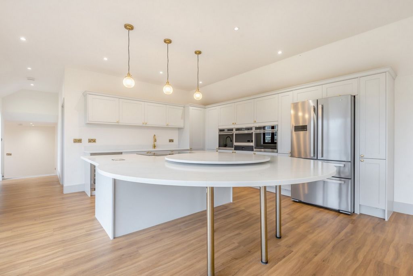
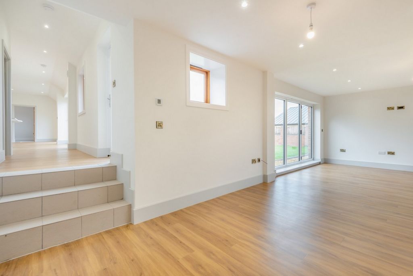
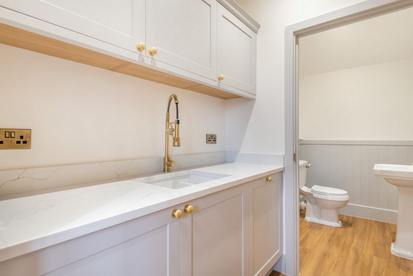
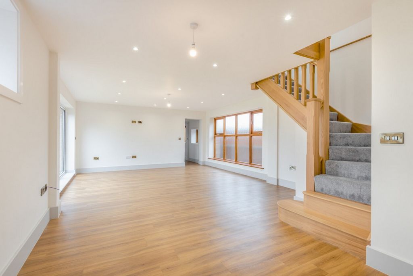
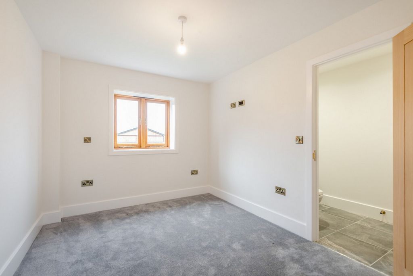
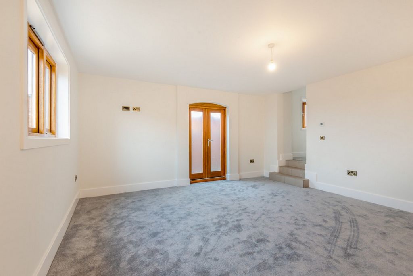
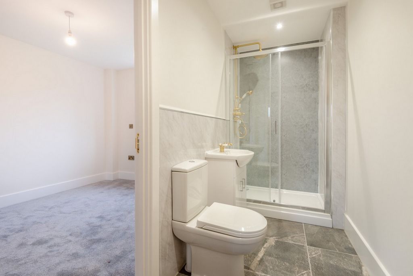
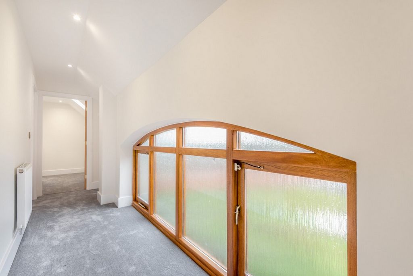
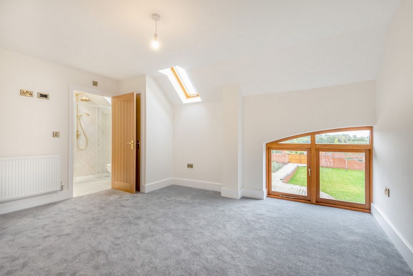
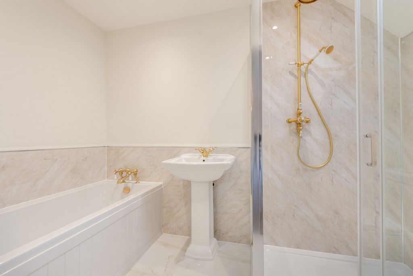
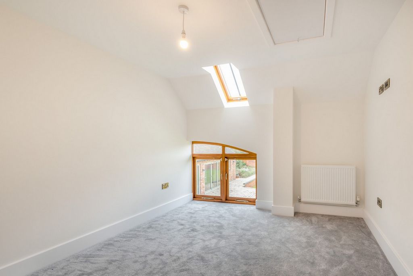
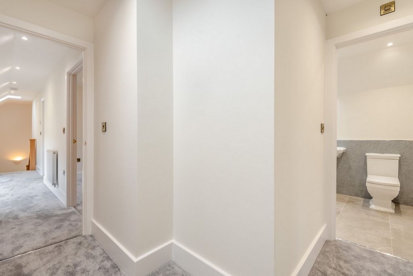
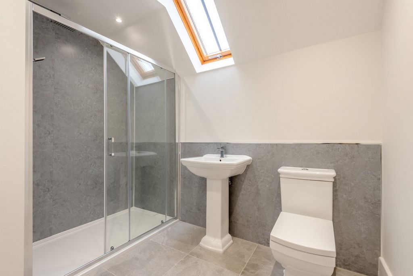
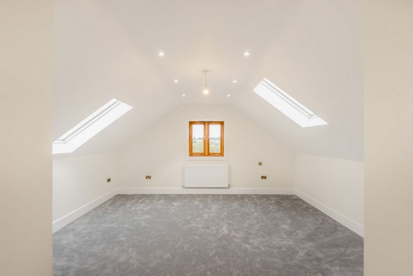
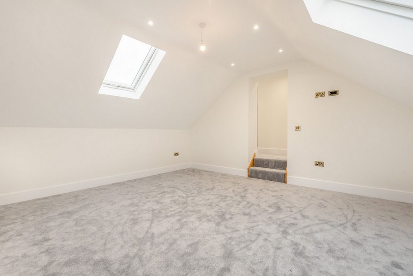
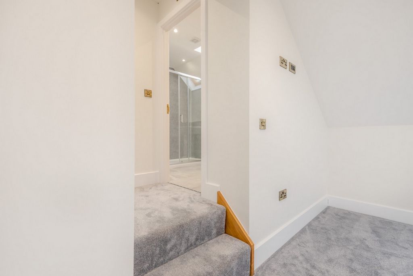
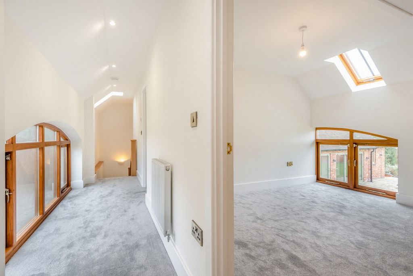
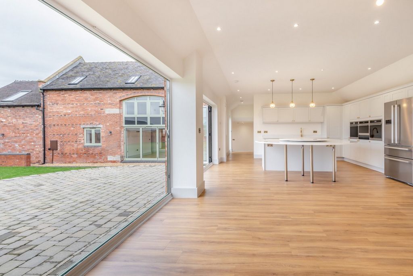
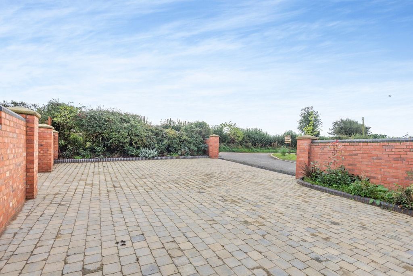
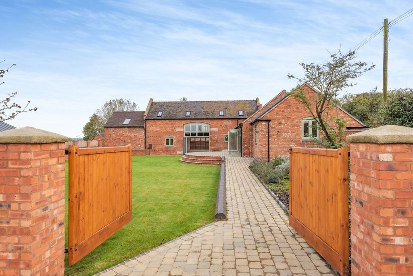
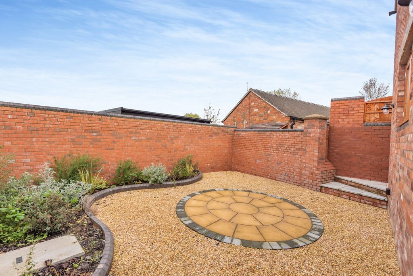
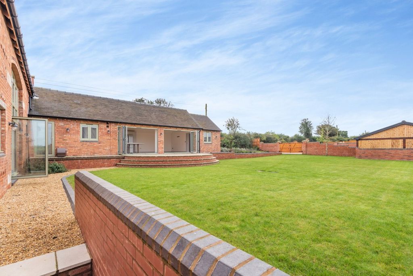
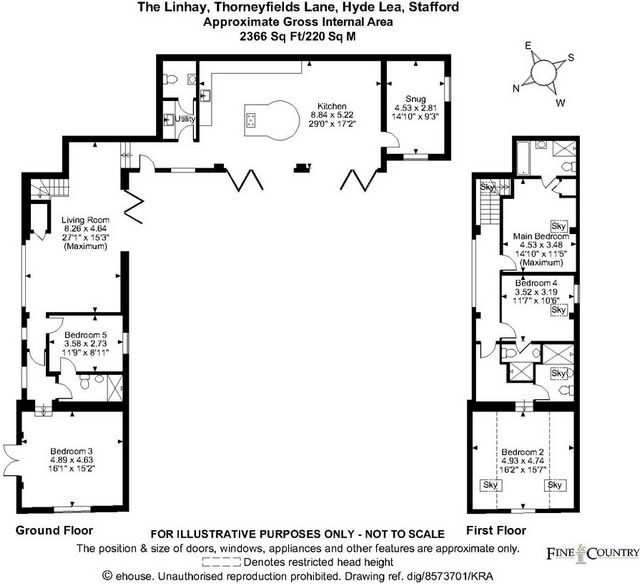
On entering The Linhay you can immediately appreciate the quality finish of this newly developed barn conversion. The light and neutral décor with the exposed wooden flooring creating a balance of character and contemporary living. The kitchen/breakfast area with its modern appliances and open plan layout are a natural place to congregate and socialise whilst the bi-fold doors open to the terrace and gardens and creating a natural flow from inside to outside. The snug off the kitchen/breakfast area is positioned away from the rest of the property so making a useful location of a home office or a quiet place to relax. The living room is much more open plan as well as spacious and light with bi-fold doors overlooking the gardens and a perfect place to entertain. The flexibility of this property means that you have the flexibility of 2 bedrooms on the ground floor with a jack and jill ensuite or alternatively if you prefer more reception space then these rooms can be utilised accordingly. A separate utility room and downstairs w.c. complete the ground floor accommodation.First Floor
The first floor in keeping with the ground floor is well presented throughout with light and neutral colours and again presented to a high finish. There are 3 double bedrooms all with their own en-suite facilities with the master having its own dressing area. Outside
The majority of the gardens are laid to lawn and enclosed by brick wall surround with mature shrub borders. There is also a private courtyard garden to the side, ideal for BBQ’s. Parking is situated to the front with an enclosed area surrounded by brick wall surround. Options for external storage buildings are available.Location
The Linhay is situated approximately 2 miles from the county town of Stafford. The nearest railway station is Stafford offering access to London in approximately in 1.5 hours, Manchester 1 hour and Birmingham 30 mins. Stafford grammar is in easy reach. Tenure: Freehold | EPC Rating: TBC | Council Tax Band: F
Features:
- Garden
- Parking View more View less The accommodation is flexible with 2 bedrooms on the ground floor with use of en-suite facilities as well as 2 main receptions with the feature open plan kitchen/ breakfast area being the focal point of the Linhay. There is also a room off the kitchen/dining area which could be utilised as a study, play room or snug. The first floor has 3 double bedrooms each with their own en-suite facilities and well presented throughout. Outside the grounds are private and child friendly with an enclosed parking area to the front as well as space for an outside storage building. In summary an ideal family home in a popular location.Ground Floor
On entering The Linhay you can immediately appreciate the quality finish of this newly developed barn conversion. The light and neutral décor with the exposed wooden flooring creating a balance of character and contemporary living. The kitchen/breakfast area with its modern appliances and open plan layout are a natural place to congregate and socialise whilst the bi-fold doors open to the terrace and gardens and creating a natural flow from inside to outside. The snug off the kitchen/breakfast area is positioned away from the rest of the property so making a useful location of a home office or a quiet place to relax. The living room is much more open plan as well as spacious and light with bi-fold doors overlooking the gardens and a perfect place to entertain. The flexibility of this property means that you have the flexibility of 2 bedrooms on the ground floor with a jack and jill ensuite or alternatively if you prefer more reception space then these rooms can be utilised accordingly. A separate utility room and downstairs w.c. complete the ground floor accommodation.First Floor
The first floor in keeping with the ground floor is well presented throughout with light and neutral colours and again presented to a high finish. There are 3 double bedrooms all with their own en-suite facilities with the master having its own dressing area. Outside
The majority of the gardens are laid to lawn and enclosed by brick wall surround with mature shrub borders. There is also a private courtyard garden to the side, ideal for BBQ’s. Parking is situated to the front with an enclosed area surrounded by brick wall surround. Options for external storage buildings are available.Location
The Linhay is situated approximately 2 miles from the county town of Stafford. The nearest railway station is Stafford offering access to London in approximately in 1.5 hours, Manchester 1 hour and Birmingham 30 mins. Stafford grammar is in easy reach. Tenure: Freehold | EPC Rating: TBC | Council Tax Band: F
Features:
- Garden
- Parking