USD 1,373,680
2 r
5 bd
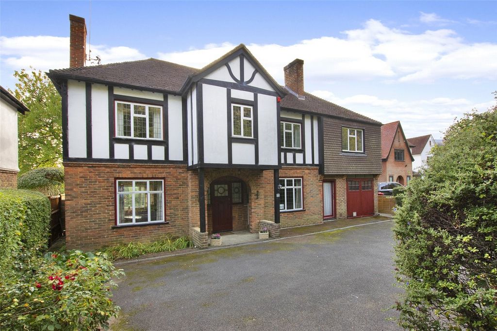
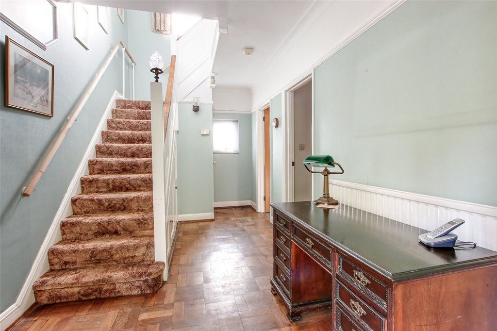
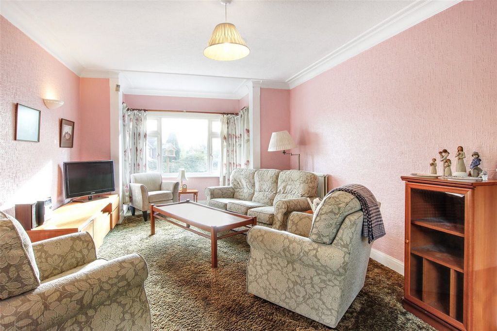
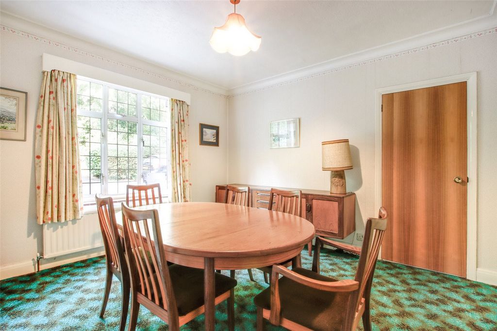
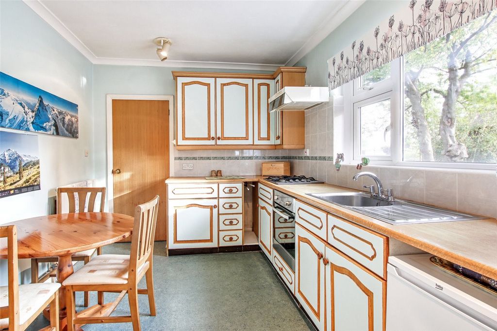
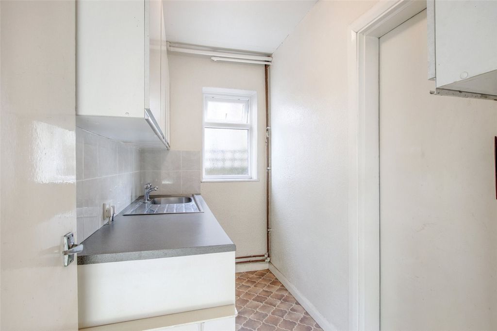
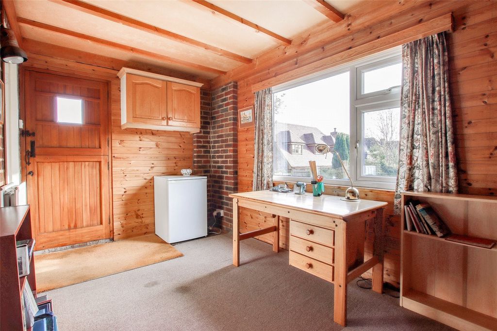
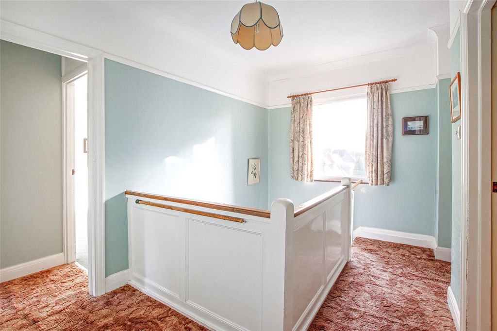
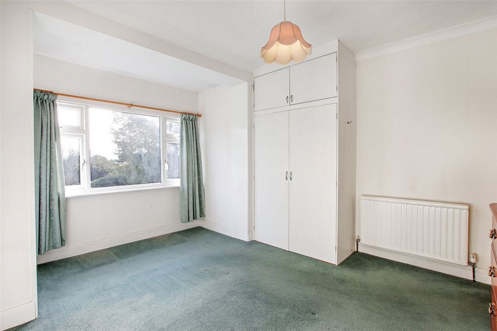
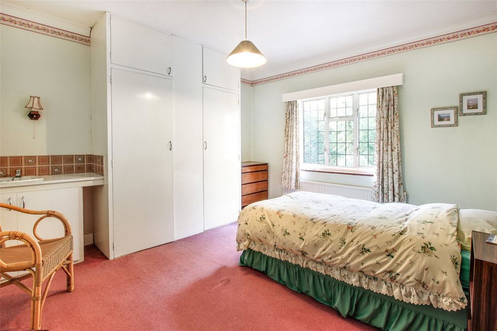
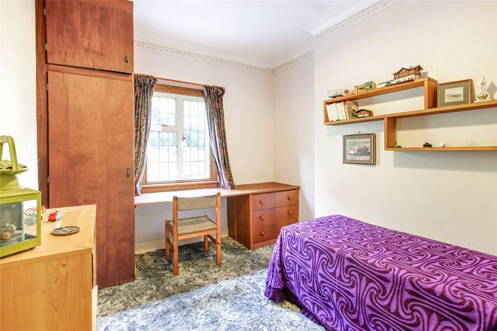
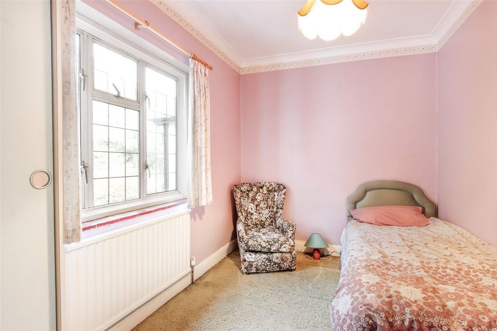
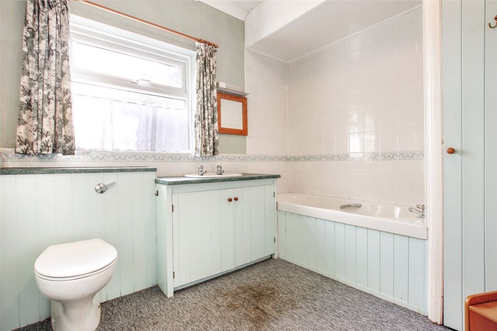
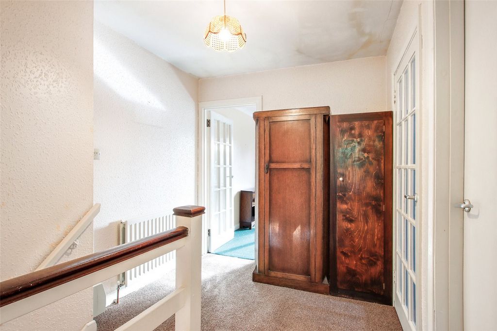
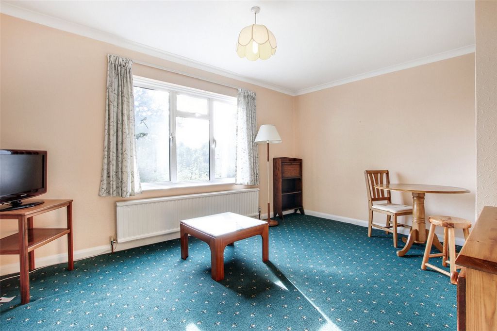
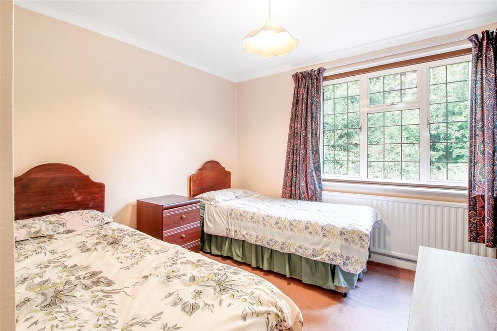
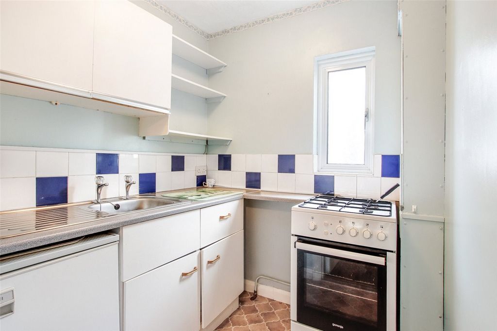
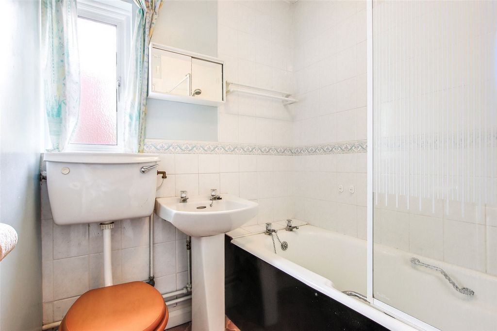
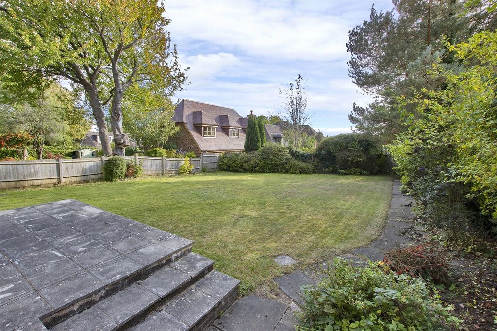
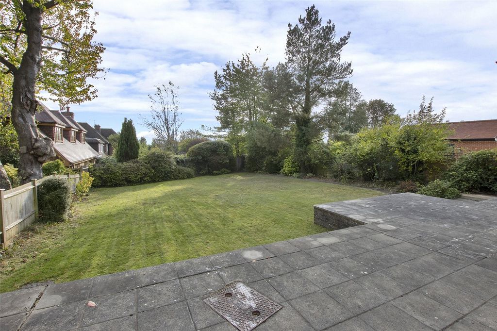
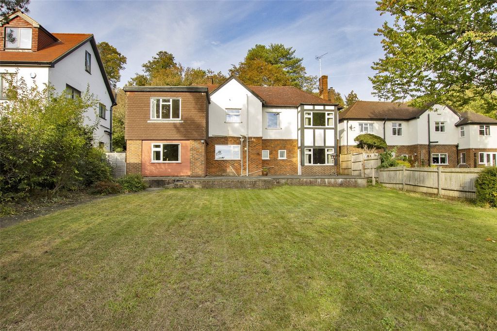
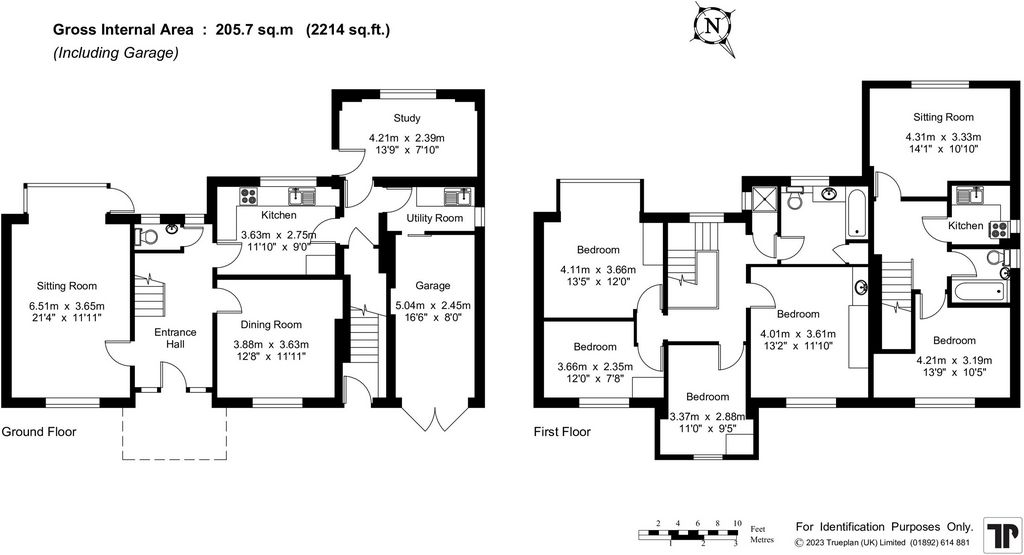
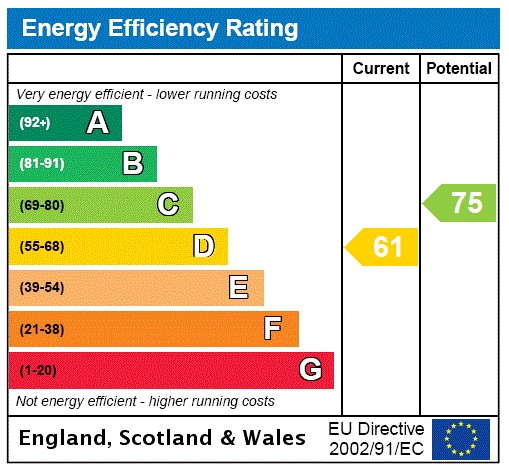
Otford 0.4 miles
Shoreham 1.6 miles
Eynsford 3.5 miles
The property is also within easy reach of Ebbsfleet Eurostar International Station. The distances calculated are as the crow flies.Local Schools Primary Schools:
St Michael's Prep School 0.3 miles
Russell House School 0.5 miles
Otford Primary School 0.8 miles
Kemsing Primary School 1 mile
Seal Church of England Voluntary Controlled Primary School 1.4 milesSecondary Schools:
Trinity School 1.7 miles
Knole Academy 2 miles
Sevenoaks Preparatory School 3.1 miles
Sevenoaks School 3.2 miles
Solefield School 3.5 miles
Walthamstow Hall 2.3 milesInformation sourced from Rightmove (findaschool). Please check with the local authority as to catchment areas and intake criteria.Useful Information We recognise that buying a property is a big commitment and therefore recommend that you visit the local authority websites for more helpful information about the property and local area before proceeding.Some information in these details are taken from third party sources. Should any of the information be critical in your decision making then please contact Fine & Country for verification.Tenure The vendor confirms to us that the property is freehold. Should you proceed with the purchase of the property your solicitor must verify these details.Council Tax We are informed this property is in band G. For confirmation please contact Sevenoaks Borough Council.Appliances/Services The mention of any appliances and/or services within these particulars does not imply that they are in full efficient working order.Measurements All measurements are approximate and therefore may be subject to a small margin of error.Opening Hours Monday to Friday 9.00 am – 6.00 pm
Saturday 9.00 am – 5.30 pm
Viewing via Fine & CountryRef FC/CB/DH/230310 - OTF230047/D1Features:
- Parking
- Garage View more View less GUIDE PRICE £950,000 This attractive circa 1930s mock Tudor property was extended and reconfigured by the current family to give the original four bedroom house the additional bedroom in an adjoining self-contained annex making it five bedrooms in total. Available to the market for the first time in over 50 years this versatile home of two halves would suit a two generation family or as a guest annex or could easily be used as a self-contained home office for those requiring such a space. The main house boasts accommodation of adaptable spaces to the ground floor of a central entrance hall, cloakroom/wc, two reception rooms, rear study, kitchen breakfast room, utility and integral garage. To the first floor in the main house are four bedrooms, family bathroom and small separate shower room. The annex has its own entrance to the front of the property and is independent of the main house with entrance hall leading to the landing, sitting/dining room to the rear, kitchen, bedroom and bathroom. The rear south westerly orientated garden is generously proportioned but is a manageable size with patio and lawn area and mature boundaries. To the front is a good size driveway which leads to the garage. This vacant possession home is looking for a new custodian that will now modernise and refresh its interior and with its versatile accommodation it is sure to suit an array of buyers, including growing families or those from London looking for an ‘escape to Kent’ and a 'get away from it all' experience. This family home that you can make your own is located in the popular Kentish village of Otford and benefits from many local amenities including Otford main line station.Location Otford Village is an attractive 16th century village approximately 3.7 miles from Sevenoaks town centre. The village has a variety of small shops, historic houses, several pubs and a restaurant, a 16th century church, a library, the village primary school and nursery, a recreation ground and playground for small children as well as two halls which host events and club meetings. There are two private prep schools in the area: St Michael's School which takes children from age 2 to 13, and Russell House School. At the centre of the village is a very picturesque spring-filled pond which is the location of the smallest listed duck pond in England. The attractive village green is surrounded by historic buildings including Chantry Cottage and St Bartholomew's Church. Otford has a mainline rail service with frequent services to Victoria. Sevenoaks mainline station is approximately 3 miles away and provides frequent services to London Bridge/ Charing Cross.Directions From our Otford office at the duck pond, take the 1st exit at the roundabout to Station Road/A225. As the road takes a sharp left turn take the right hand turning onto Pilgrims Way East. Pass Row Dow Lane and St Michaels Drive on your left and the property is a little further along on the right-hand side.Main HouseStorm PorchEntrance Hall Original period leaded light effect stained glass door to front with leaded light effect frosted windows to either side. Original parquet wood flooring. Papered and coved ceiling. Radiator. Stairs leading to landing. Understairs storage cupboard. Small double glazed window to rear.Cloakroom 4'8" x 2'7" (1.42m x 0.79m). Double glazed window to rear. Carpet. Textured ceiling. Low level W.C. Wash hand basin. Local tiling to walls.Sitting Room 21'4" x 11'11" (6.5m x 3.63m). Double glazed leaded light effect window to front. Double glazed square bay window to rear. Double glazed door to side leading to the patio. Carpet. Papered and coved ceiling. Two radiators.Dining Room 12'8" (3.86m) at widest point x 11'11" (3.63m). Double glazed leaded light effect window to front. Carpet. Papered and coved ceiling. Radiator.Kitchen/Breakfast Room 11'10" x 8'11" (3.6m x 2.72m). Double glazed window to rear. Vinyl flooring. Radiator. Fitted wall and base units with work tops over. Stainless steel sink and drainer unit with mixer taps. Hotpoint gas hob and oven with Moffat filter hood over. Space for fridge/freezer. Local tiling to walls.Lobby Vinyl flooring. Plain ceiling. Meter cupboard. Boiler cupboard housing floor mounted Potterton central heating boiler.Utility Room 8'10" x 4'6" (2.7m x 1.37m). Double glazed frosted window to side. Vinyl flooring. Plain ceiling. Fitted wall and base units with work tops over. Stainless steel sink and drainer with mixer taps. Spaces for washing machine and tumble dryer.Study 13'9" x 7'10" (4.2m x 2.4m). Double glazed window to rear. Stable door to side. Carpet. Radiator.Galleried Landing Double glazed window to rear. Carpet. Radiator. Loft access to the attic.Main Bedroom 13'5" x 12' (4.1m x 3.66m). Double glazed window to rear. Carpet. Plain coved ceiling. Radiator. Built-in wardrobe.Bedroom Two 13'2" x 11'10" (4.01m x 3.6m). Double glazed leaded light effect window to front. Carpet. Plain coved ceiling. Radiator. Wash hand basin with cupboard below. Built-in wardrobe.Bedroom Three 11' (3.35m) x 7'11" (2.41m) extending to 9'5" (2.87m). Double glazed leaded light effect window to front. Carpet. Papered and coved ceiling. Radiator. Built-in cupboard.Bedroom Four 12' (3.66m) at longest point x 7'8" (2.34m). Double glazed leaded light effect window to front. Carpet. Papered and coved ceiling. Radiator. Built-in wardrobe.Bathroom 9' x 8' (2.74m x 2.44m). Double glazed window to rear. Carpet. papered ceiling. Panelled bath. Wash hand basin with cupboard underneath. Low level W.C. Airing cupboard. Local tiling to walls.Shower Room 4'9" x 2'6" (1.45m x 0.76m). Vinyl flooring. Papered ceiling with downlights. Shower cubicle. Tiling to walls.Attached AnnexEntrance Hall Carpet. Textured ceiling. Stairs leading to landing.Landing Carpet. Textured ceiling. Radiator. Fuse board.Sitting Room 14'1" x 10'10" (4.3m x 3.3m). Double glazed window to rear. Carpet. Plain coved ceiling. Radiator.Kitchen 5'11" x 5'10" (1.8m x 1.78m). Double glazed frosted window to side. Vinyl flooring. Textured ceiling. Fitted wall and base units with work tops over. Stainless steel sink and drainer unit. Local tiling to walls. Spaces for cooker and fridge/freezer.Bedroom 13'9" (4.2m) narrowing to 9'7" (2.92m) x 10'5" (3.18m). Double glazed leaded light effect window to front. Carpet. Plain coved ceiling. Radiator.Bathroom 5'10" x 5'5" (1.78m x 1.65m). Double glazed frosted window to side. Vinyl flooring. Textured ceiling. Low level W.C. Wash hand basin. Panelled bath with shower over and shower screen. Radiator.Garage 16'6" x 8' (5.03m x 2.44m). Panelled door to front. Personal door leading to utility room. Gas meter.Parking Drive to front.South Facing Garden 54' wide (16.46m wide). Raised paved patio area. Laid to lawn. Flower beds. Single side access. Outside tap.Transport Information Train Stations:
Otford 0.4 miles
Shoreham 1.6 miles
Eynsford 3.5 miles
The property is also within easy reach of Ebbsfleet Eurostar International Station. The distances calculated are as the crow flies.Local Schools Primary Schools:
St Michael's Prep School 0.3 miles
Russell House School 0.5 miles
Otford Primary School 0.8 miles
Kemsing Primary School 1 mile
Seal Church of England Voluntary Controlled Primary School 1.4 milesSecondary Schools:
Trinity School 1.7 miles
Knole Academy 2 miles
Sevenoaks Preparatory School 3.1 miles
Sevenoaks School 3.2 miles
Solefield School 3.5 miles
Walthamstow Hall 2.3 milesInformation sourced from Rightmove (findaschool). Please check with the local authority as to catchment areas and intake criteria.Useful Information We recognise that buying a property is a big commitment and therefore recommend that you visit the local authority websites for more helpful information about the property and local area before proceeding.Some information in these details are taken from third party sources. Should any of the information be critical in your decision making then please contact Fine & Country for verification.Tenure The vendor confirms to us that the property is freehold. Should you proceed with the purchase of the property your solicitor must verify these details.Council Tax We are informed this property is in band G. For confirmation please contact Sevenoaks Borough Council.Appliances/Services The mention of any appliances and/or services within these particulars does not imply that they are in full efficient working order.Measurements All measurements are approximate and therefore may be subject to a small margin of error.Opening Hours Monday to Friday 9.00 am – 6.00 pm
Saturday 9.00 am – 5.30 pm
Viewing via Fine & CountryRef FC/CB/DH/230310 - OTF230047/D1Features:
- Parking
- Garage