PICTURES ARE LOADING...
House & single-family home for sale in Vitrac-sur-Montane
USD 171,662
House & Single-family home (For sale)
Reference:
EDEN-T93068974
/ 93068974
Reference:
EDEN-T93068974
Country:
FR
City:
Vitrac-Sur-Montane
Postal code:
19800
Category:
Residential
Listing type:
For sale
Property type:
House & Single-family home
Property size:
5,167 sqft
Lot size:
9,483 sqft
Rooms:
20
Bedrooms:
15
WC:
8
Floor:
3
Parkings:
1


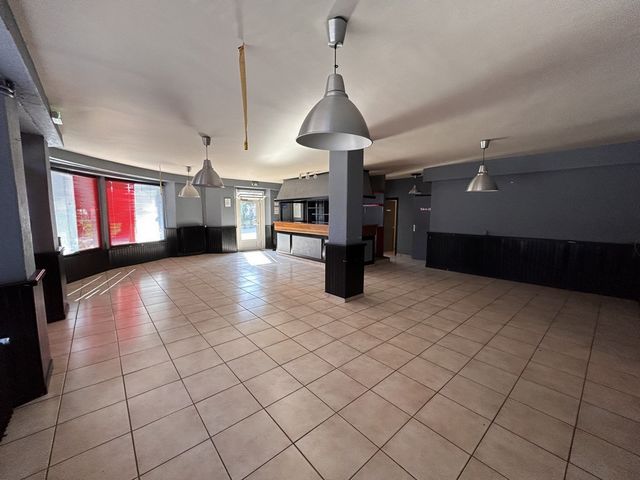
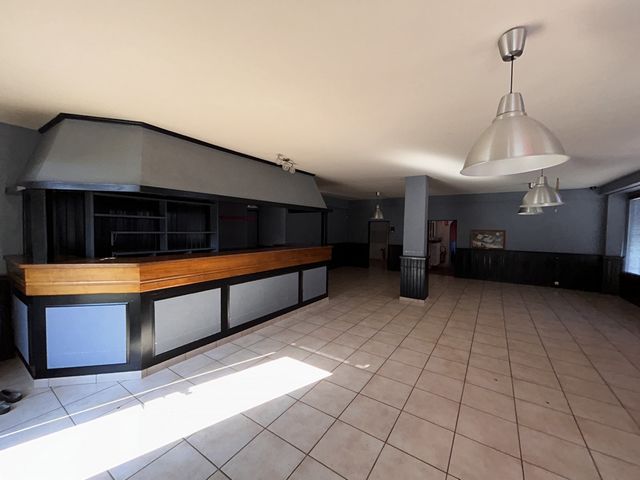
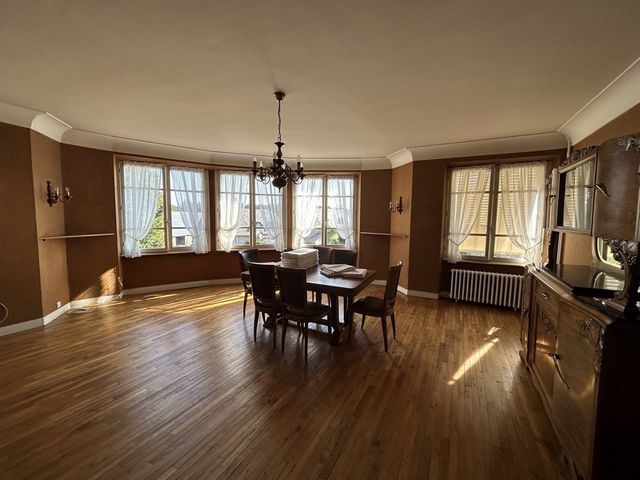

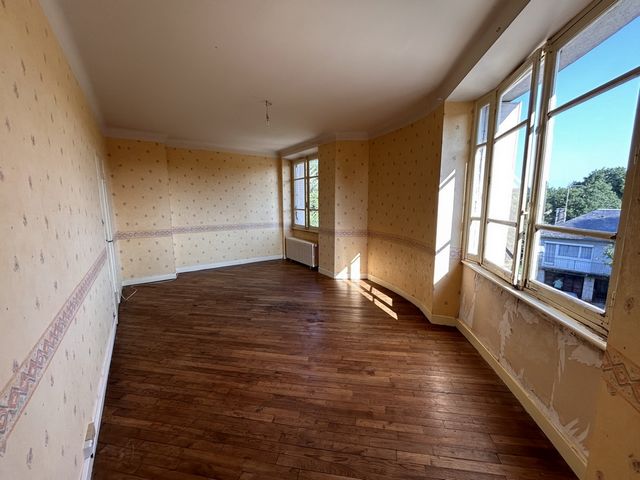

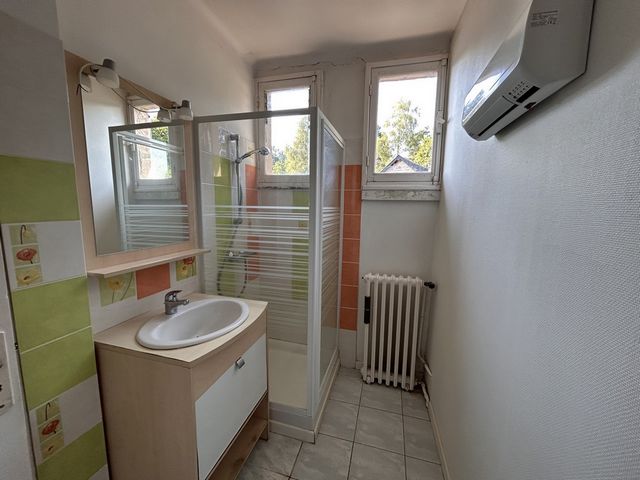
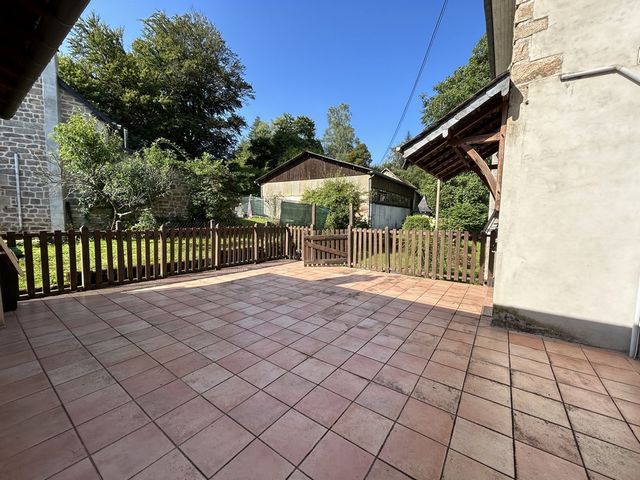
On the ground floor + 1, an independent T5 apartment with four bedrooms, kitchen, living room, shower room, WC.
On the ground floor + 2, a second T4 apartment with three bedrooms, kitchen, living room, shower room and WC.
In addition, a shed with an area of about 120 m2 and a water well on a plot of more than 800 m2.
Features:
- Garden View more View less IMMODU19.FR / Ancien Hotel Restaurant composé d'un local commercial avec salle de Bar, salle de réception, cuisine, bureau, chambre froide et huit chambres réparties sur les étages supèrieur, chacune ayant une salle d'eau commune ou indépendante.
Au R+1, un appartement de type T5 indépendant comprenant quatre chambres, cuisine, salon, salle d'eau, WC.
Au R+2, un second appartement de type T4 comprenant trois chambres, cuisine, salon, salle d'eau et WC.
De plus, un hangar d'une superficie d'environ 120 m2 et un puit en eau sur un terrain de plus de 800 m2.
Features:
- Garden IMMODU19.FR / Бывший гостиничный ресторан, состоящий из коммерческого помещения с барной комнатой, приемной, кухней, кабинетом, холодильной камерой и восемью комнатами, расположенными на верхних этажах, каждый из которых имеет общую или отдельную ванную комнату.
На первом этаже + 1 независимая квартира T5 с четырьмя спальнями, кухней, гостиной, душевой комнатой, туалетом.
На первом этаже + 2 вторая квартира Т4 с тремя спальнями, кухней, гостиной, душевой комнатой и туалетом.
Кроме того, навес площадью около 120 м2 и скважина на участке площадью более 800 м2.
Features:
- Garden IMMODU19.FR / Voormalig Hotel Restaurant bestaande uit een commercieel pand met een barruimte, ontvangstruimte, keuken, kantoor, koelcel en acht kamers verdeeld over de bovenverdiepingen, elk met een gemeenschappelijke of onafhankelijke badkamer.
Op de begane grond + 1, een onafhankelijk T5 appartement met vier slaapkamers, keuken, woonkamer, doucheruimte, toilet.
Op de begane grond + 2, een tweede T4 appartement met drie slaapkamers, keuken, woonkamer, doucheruimte en toilet.
Daarnaast een schuur met een oppervlakte van ca. 120 m2 en een waterput op een perceel van ruim 800 m2.
Features:
- Garden IMMODU19.FR / Former Hotel Restaurant consisting of a commercial premises with a bar room, reception room, kitchen, office, cold room and eight rooms spread over the upper floors, each with a common or independent bathroom.
On the ground floor + 1, an independent T5 apartment with four bedrooms, kitchen, living room, shower room, WC.
On the ground floor + 2, a second T4 apartment with three bedrooms, kitchen, living room, shower room and WC.
In addition, a shed with an area of about 120 m2 and a water well on a plot of more than 800 m2.
Features:
- Garden