USD 5,500,000
5 bd
13,993 sqft
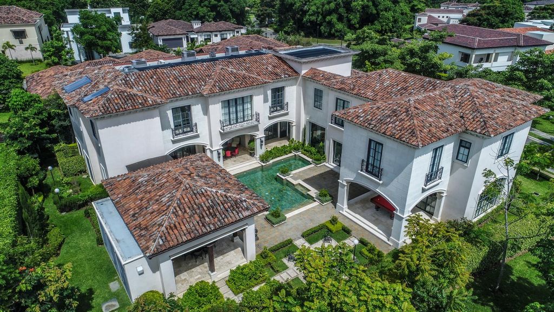
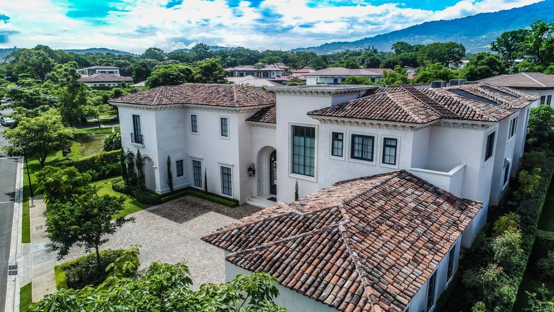
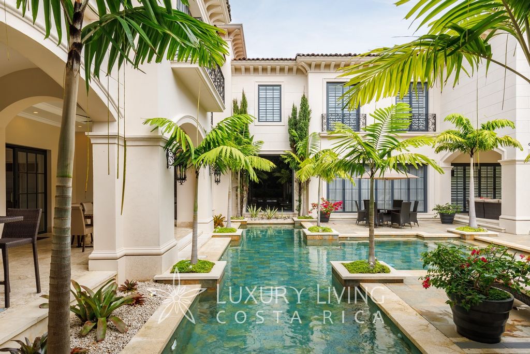
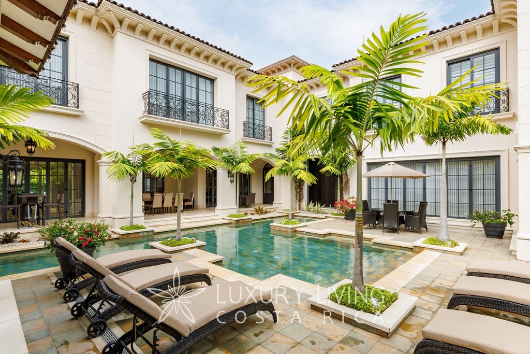
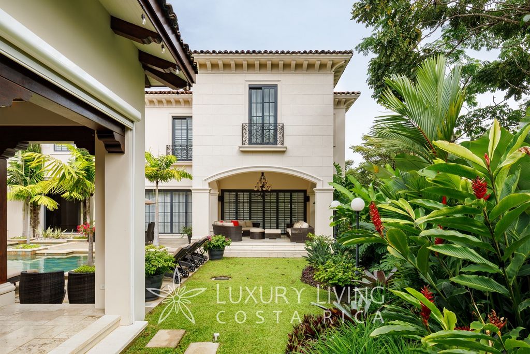
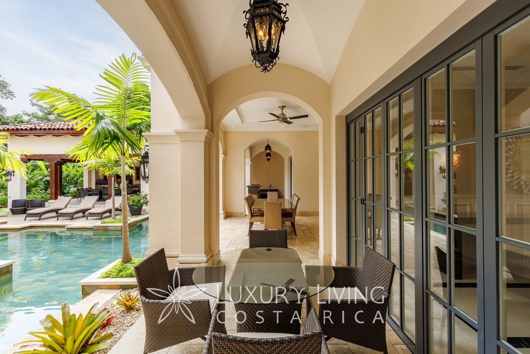
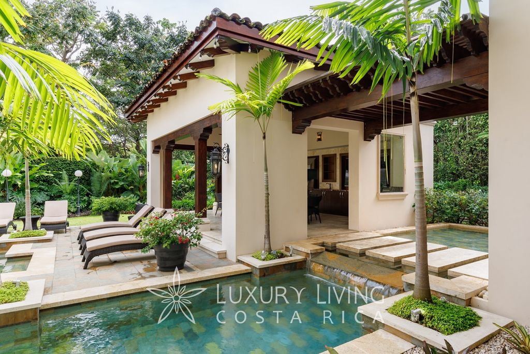
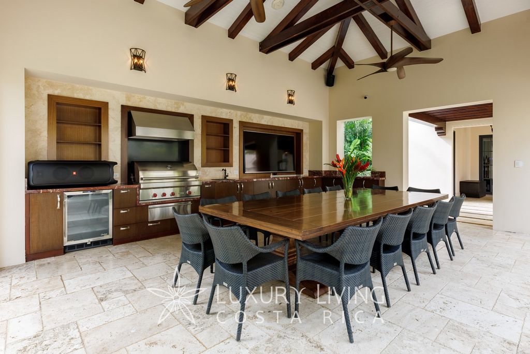
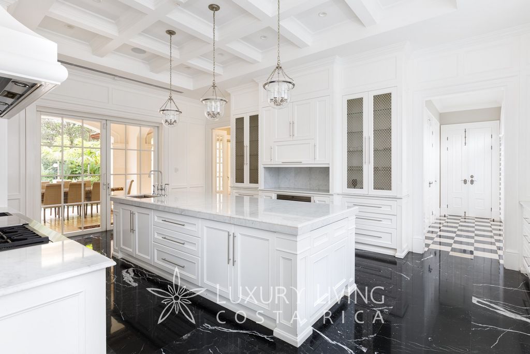
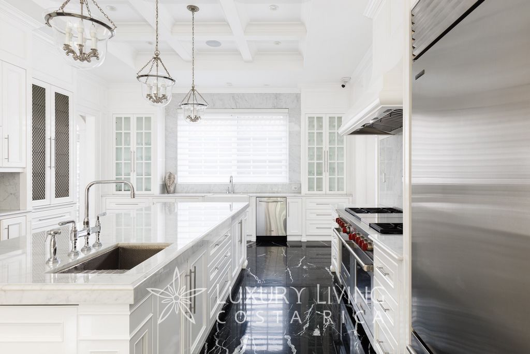
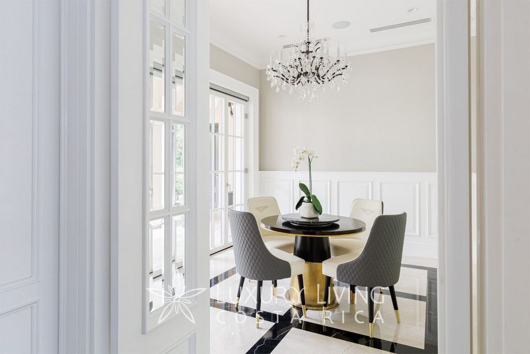
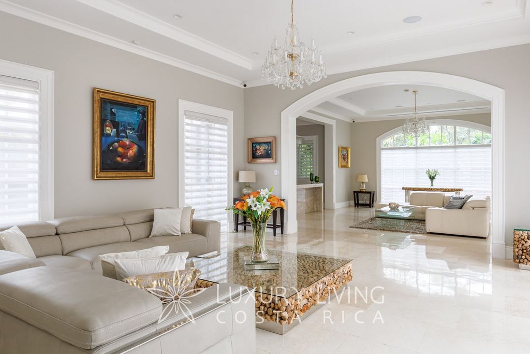
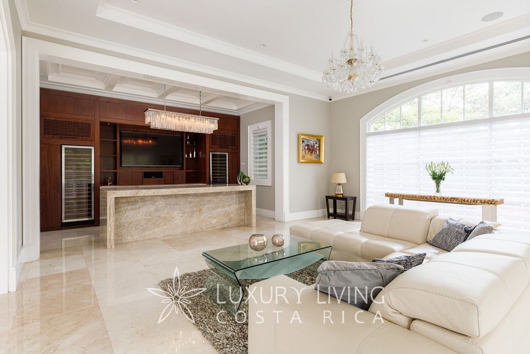
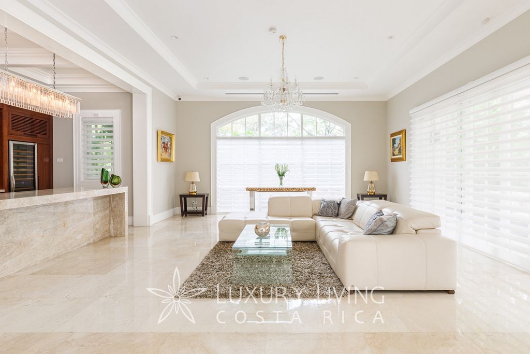
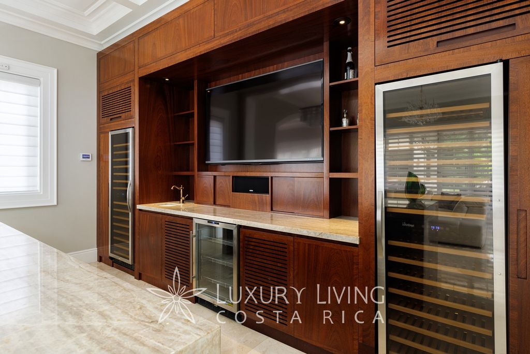
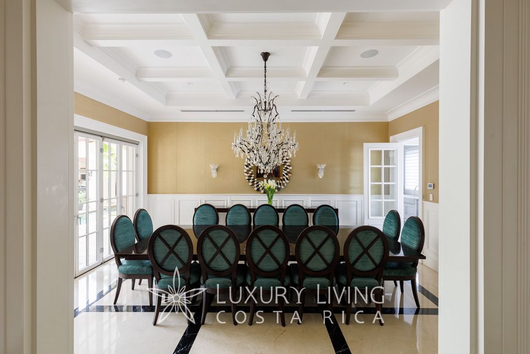
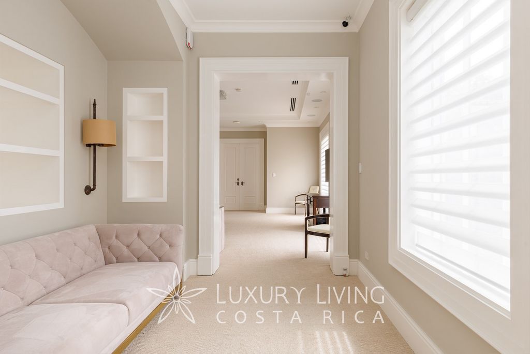
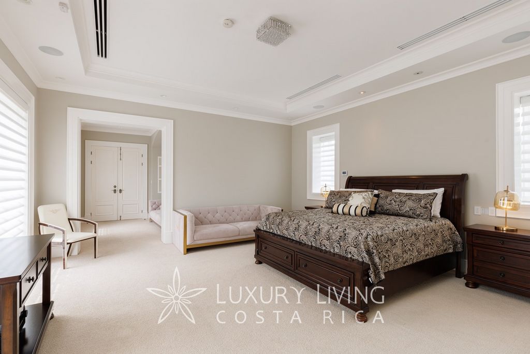
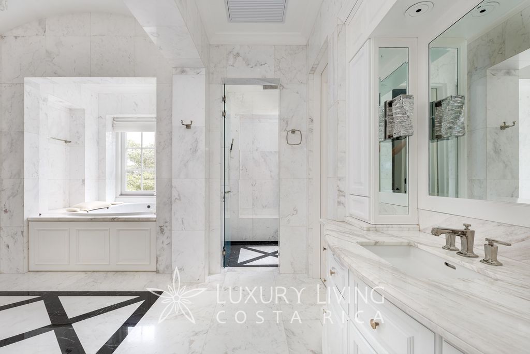
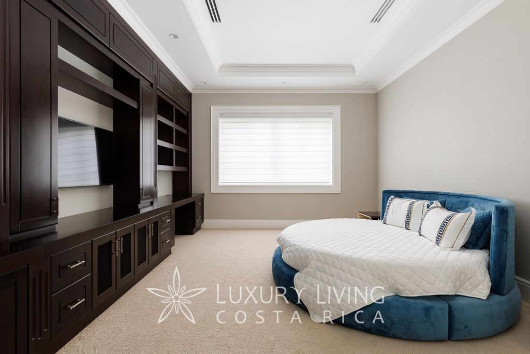
Features:
- Air Conditioning
- Alarm
- Barbecue
- Dining Room
- Concierge
- Doorman
- Furnished
- Fitness Center
- Garage
- Garden
- Hot Tub
- Internet
- Parking
- Pool Outdoor
- Security
- Tennis
- Washing Machine View more View less Villa di Lago Located in the exclusive La Hacienda del Bosque Condominium in Santa Ana, one of the most prestigious private developments in Costa Rica, Villa Di Lago seamlessly combines classic European architecture with elegant contemporary designs using the highest-quality materials and custom-made built-in furniture. Every comfort has been considered, and every detail meticulously included, adhering to the house's style in every small aspect from start to finish. The elegant entrance door opens to an incredibly vibrant interior, showcasing the perfect balance between distinction and impeccable interior design. Villa Di Lago is a residence that exudes timeless grandeur. The architectural guidelines of the house, the dimensions of the spaces, and the chosen materials make it an architectural gem, with incredible custom design elements, beautiful gardens, and a private heated pool. Luxury finishes and state-of-the-art amenities find their harmony within this masterful construction. Offering maximum privacy and security, two living areas, the main dining room, the visually integrated breakfast area leading to one of its terraces, the kitchen, and the gym all open to the serene gardens, complemented by an impressive, heated pool made of imported Colombian colonial stone. Other features of its layout include multiple spacious terraces and an attractive entertainment area with a barbecue zone, pizza oven, and a guest bathroom. One of the main living rooms features a built-in bar cabinet elegantly stocked with everything needed to entertain guests: two wine refrigerators, a beverage center, a television, and an ice machine. The guest bathroom has its own vestibule, offering privacy and refinement. The larger covered terrace features a built-in Wolf BBQ, food warmer, extractor, and a beverage center, along with built-in furniture that houses a television screen. The ceiling height is considerable, with beautiful decorative wood pieces and integrated sound, even on the terraces surrounding the heated pool and within the garden. A full bathroom in this area services the use of the pool, and the private gym complements the healthy living of its residents. The designer kitchen has been fully equipped with the finest appliances and a family dining area. It features a 6-burner gas stove with a grill and griddle. Its luxurious and convenient details include a central support island measuring 3.40 by 1.30 meters, marble countertops, floor-to-ceiling built-in furniture with beautiful lighting fixtures, two water faucets (one with access to filtered water), and air conditioning. Its French-style doors connect it to the terrace area, offering the possibility of semi-outdoor dining with friends and family. Additionally, this area provides access to the service entrance, the garage, and two pantries, along with multiple storage spaces. Near the covered garage and driveway area, there is a chauffeur's room with its own full bathroom. From the rear of the kitchen, you can access a second floor where the service area is located, separate from the rest of the house. The spacious laundry area provides access to the garden that surrounds the house. The second-floor houses four spacious suites with marble-covered private bathrooms on all walls. The elegant master suite has its own sitting area, double walk-in closets, vanity areas for him and her, a jacuzzi, two toilets, and two showers. All rooms, like the rest of the house, feature central air conditioning and large windows that provide abundant natural light, creating a pleasant sense of openness. Two secondary rooms have a space near the window designed for their own study or reading area with built-in furniture. These two rooms share a bathroom, in which the use of the double sinks area is separated from the rest of their private rooms and includes its own jacuzzi. Also on the second floor, there is a spacious family living room or TV room with integrated sound and climate control. The other secondary bedrooms have their own bathrooms, walk-in closets, and built-in furniture. Besides the four bedrooms, there is another room currently suitable for use as an office with its own private bathroom. Villa Di Lago is a dream property with unique features, designed for sophisticated owners with international vision and unmatched taste. The villa's interior spaces are meticulously designed to offer comfort and functionality. The spacious living areas and open spaces allow for a seamless flow between different environments. High ceilings and large windows allow abundant natural light to enter, creating a sense of spaciousness and brightness. The exterior of the property is equally impressive. Meticulously maintained gardens and outdoor entertainment areas provide a perfect space to relax and enjoy Costa Rica's tropical climate. The private pool is the ideal place to cool off and enjoy moments of tranquility. Showings are by appointment only to fully qualified buyers. Inquiries from potential clients with proven sufficient capacity will be addressed. Interior Features: air conditioning throughout the house, security system, GROHE and HANSGROHE plumbing fixtures, marble finishes throughout the house, fine woods, gym, German interior doors for total sound insulation with double glazing. Intercom, electric curtains, high-speed internet, local cable, intelligent sound system, intelligent lighting system (Vantage), solar and electric heating, wine cellar furniture in the bar area, WOLF-SUBZERO kitchen appliances. The sound and entertainment system is by Elan and is operated through an application. Exterior Features: Baldwin locks, cobblestone entrance, water catchment tank, filtration system, automatic irrigation system, automatic exterior lighting system, internal and external security cameras, heated pool. Community Features: barbecue area, clubhouse, exclusive community, gym, massage rooms, event room with kitchen, pet-friendly, picnic area, playground, recreational and lap pool, water features, lakes, sauna, tennis courts, high-level security system, treatment plant. Information about La Hacienda Condominium: La Hacienda is located in the Rio Oro district of Santa Ana, within a quiet area that also features top-notch restaurants and commercial areas. The project is situated on a nearly flat terrain of approximately 23 hectares. This residential community consists of 119 lots within a gated community, with a single guarded entrance. It offers two tennis courts, a clubhouse with two pools, a multipurpose room, a jacuzzi, a social area, a gym, a spa, a yoga room, changing rooms, a playground, a multifunctional recreational area, two lakes, and expansive green spaces. La Hacienda draws inspiration from classic Costa Rican architecture, blending with its immediate surroundings and, in some ways, reminiscing the early origins of Santa Ana. Water is a significant element of the project, and fountains and lakes are scattered throughout its green areas. The importance of green spaces is evident from the project's entrance, and they are dispersed over its 23 hectares. Twenty-five percent of the land was allocated for parks and green areas. The clubhouse embodies the essence of a relaxation space, with the entire concept based on a rustic hacienda, featuring excellent finishes that evoke the tranquil and laid-back life of rural haciendas. Therefore, the materials used are rustic (not colonial), including tile roofs, stucco, sandstone for external elements, smooth walls, stone, wood, and ceramic floors, and wooden details for interiors. The design is clean and not excessive. There is a close interaction between the interior and the exterior, achieved through composition and visual elements. The Clubhouse is in the heart of the residential community, surrounded by nature and open garden spaces. Native elements such as the corridor, inner courtyard, and adobe walls have been incorporated. The clubhouse is divided into two areas connected by a corridor that borders the water feature in the central courtyard. On one side is the social area with a multipurpose room and a spacious terrace facing the main pool. On the other side is the spa area with a gym, sauna, yoga room, and two treatment rooms floating on a water feature surrounded by greenery for added privacy. Price with art and furnishings included: $5,250,000 now.
Features:
- Air Conditioning
- Alarm
- Barbecue
- Dining Room
- Concierge
- Doorman
- Furnished
- Fitness Center
- Garage
- Garden
- Hot Tub
- Internet
- Parking
- Pool Outdoor
- Security
- Tennis
- Washing Machine Villa di Lago Ubicada en el exclusivo Condominio La Hacienda del Bosque en Santa Ana, uno de los desarrollos privados más prestigiosos de Costa Rica, Villa Di Lago combina a la perfección la arquitectura clásica europea con elegantes diseños contemporáneos utilizando materiales de la más alta calidad y muebles empotrados hechos a medida. Se han tenido en cuenta todas las comodidades y se ha incluido meticulosamente cada detalle, adhiriéndose al estilo de la casa en cada pequeño aspecto de principio a fin. La elegante puerta de entrada se abre a un interior increíblemente vibrante, mostrando el equilibrio perfecto entre distinción y diseño interior impecable. Villa Di Lago es una residencia que irradia grandeza atemporal. Las pautas arquitectónicas de la casa, las dimensiones de los espacios y los materiales elegidos la convierten en una joya arquitectónica, con increíbles elementos de diseño personalizados, hermosos jardines y una piscina privada climatizada. Acabados de lujo y amenidades de última generación encuentran su armonía dentro de esta magistral construcción. Ofreciendo la máxima privacidad y seguridad, dos áreas de estar, el comedor principal, el desayunador visualmente integrado que conduce a una de sus terrazas, la cocina y el gimnasio, todos abiertos a los serenos jardines, complementados con una impresionante piscina climatizada hecha de piedra colonial colombiana importada. Otras características de su distribución incluyen múltiples terrazas espaciosas y una atractiva zona de entretenimiento con zona de barbacoa, horno de pizza y baño de visitas. Una de las salas de estar principales cuenta con un gabinete de bar incorporado elegantemente equipado con todo lo necesario para entretener a los invitados: dos refrigeradores de vino, un centro de bebidas, un televisor y una máquina de hielo. El baño de visitas tiene su propio vestíbulo, que ofrece privacidad y refinamiento. La terraza cubierta más grande cuenta con una barbacoa Wolf incorporada, un calentador de alimentos, un extractor y un centro de bebidas, junto con muebles incorporados que albergan una pantalla de televisión. La altura del techo es considerable, con hermosas piezas decorativas de madera y sonido integrado, incluso en las terrazas que rodean la piscina climatizada y dentro del jardín. Un baño completo en esta área da servicio al uso de la piscina, y el gimnasio privado complementa la vida saludable de sus residentes. La cocina de diseño ha sido totalmente equipada con los mejores electrodomésticos y un comedor familiar. Cuenta con una estufa de gas de 6 quemadores con parrilla y plancha. Sus lujosos y convenientes detalles incluyen una isla de soporte central que mide 3.40 por 1.30 metros, encimeras de mármol, muebles empotrados de piso a techo con hermosos accesorios de iluminación, dos grifos de agua (uno con acceso a agua filtrada) y aire acondicionado. Sus puertas de estilo francés lo conectan con la zona de la terraza, ofreciendo la posibilidad de cenar semi-al aire libre con amigos y familiares. Además, esta área brinda acceso a la entrada de servicio, el garaje y dos despensas, junto con múltiples espacios de almacenamiento. Cerca del garaje cubierto y el área del camino de entrada, hay una habitación con chofer con su propio baño completo. Desde la parte trasera de la cocina, se accede a una segunda planta donde se ubica la zona de servicio, separada del resto de la vivienda. La amplia zona de lavandería da acceso al jardín que rodea la casa. El segundo piso alberga cuatro amplias suites con baños privados revestidos de mármol en todas las paredes. La elegante suite principal tiene su propia sala de estar, vestidores dobles, áreas de tocador para él y para ella, un jacuzzi, dos inodoros y dos duchas. Todas las estancias, al igual que el resto de la casa, cuentan con aire acondicionado central y grandes ventanales que proporcionan abundante luz natural, creando una agradable sensación de apertura. Dos habitaciones secundarias tienen un espacio cerca de la ventana diseñado para su propia zona de estudio o lectura con muebles empotrados. Estas dos habitaciones comparten un baño, en el que el uso de la zona de lavabos dobles está separado del resto de sus habitaciones privadas e incluye su propio jacuzzi. También en el segundo piso, hay una amplia sala de estar familiar o sala de televisión con control de sonido y clima integrado. Las otras habitaciones secundarias tienen sus propios baños, vestidores y muebles empotrados. Además de los cuatro dormitorios, hay otra habitación actualmente apta para su uso como oficina con su propio baño privado. Villa Di Lago es una propiedad de ensueño con características únicas, diseñada para propietarios sofisticados con visión internacional y gusto inigualable. Los espacios interiores de la villa están meticulosamente diseñados para ofrecer comodidad y funcionalidad. Las amplias salas de estar y los espacios abiertos permiten un flujo continuo entre los diferentes ambientes. Los techos altos y los grandes ventanales permiten la entrada de abundante luz natural, creando una sensación de amplitud y luminosidad. El exterior de la propiedad es igualmente impresionante. Los jardines meticulosamente mantenidos y las áreas de entretenimiento al aire libre brindan un espacio perfecto para relajarse y disfrutar del clima tropical de Costa Rica. La piscina privada es el lugar ideal para refrescarse y disfrutar de momentos de tranquilidad. Las visitas son solo con cita previa para compradores totalmente calificados. Se atenderán las consultas de clientes potenciales con capacidad suficiente demostrada. Características interiores: aire acondicionado en toda la casa, sistema de seguridad, accesorios de plomería GROHE y HANSGROHE, acabados de mármol en toda la casa, maderas nobles, gimnasio, puertas interiores alemanas para un aislamiento acústico total con doble acristalamiento. Intercomunicador, cortinas eléctricas, internet de alta velocidad, cable local, sistema de sonido inteligente, sistema de iluminación inteligente (Vantage), calefacción solar y eléctrica, muebles de bodega en la zona del bar, electrodomésticos de cocina WOLF-SUBZERO. El sistema de sonido y entretenimiento es de Elan y se opera a través de una aplicación. Características exteriores: Esclusas Baldwin, entrada empedrada, tanque de captación de agua, sistema de filtración, sistema de riego automático, sistema automático de iluminación exterior, cámaras de seguridad internas y externas, piscina climatizada. Características de la comunidad: área de barbacoa, casa club, comunidad exclusiva, gimnasio, salas de masajes, salón de eventos con cocina, admite mascotas, área de picnic, área de juegos infantiles, piscina recreativa y de entrenamiento, fuentes de agua, lagos, sauna, canchas de tenis, sistema de seguridad de alto nivel, planta de tratamiento. Información sobre el Condominio La Hacienda: La Hacienda está ubicado en el distrito de Río Oro de Santa Ana, dentro de una zona tranquila que también cuenta con restaurantes y áreas comerciales de primer nivel. El proyecto se sitúa en un terreno casi plano de aproximadamente 23 hectáreas. Esta comunidad residencial consta de 119 lotes dentro de una comunidad cerrada, con una sola entrada vigilada. Ofrece dos canchas de tenis, una casa club con dos piscinas, un salón de usos múltiples, un jacuzzi, un área social, un gimnasio, un spa, una sala de yoga, vestuarios, un parque infantil, un área recreativa multifuncional, dos lagos y amplios espacios verdes. La Hacienda se inspira en la arquitectura clásica costarricense, mezclándose con su entorno inmediato y, de alguna manera, recordando los orígenes tempranos de Santa Ana. El agua es un elemento significativo del proyecto, y las fuentes y lagos se encuentran dispersos por sus áreas verdes. La importancia de los espacios verdes es evidente desde la entrada del proyecto, y se encuentran dispersos en sus 23 hectáreas. El veinticinco por ciento de la tierra se destinó a parques y áreas verdes. La casa club encarna la esencia de un espacio de relajación, con todo el concepto basado en una hacienda rústica, con excelentes acabados que evocan la vida tranquila y relajada de las haciendas rurales. Por lo tanto, los materiales utilizados son rústicos (no coloniales), incluyendo techos de teja, estuco, arenisca para los elementos externos, paredes lisas, pisos de piedra, madera y cerámica, y detalles de madera para los interiores. El diseño es limpio y no excesivo. Existe una estrecha interacción entre el interior y el exterior, lograda a través de la composición y los elementos visuales. La Casa Club se encuentra en el corazón de la comunidad residencial, rodeada de naturaleza y espacios ajardinados abiertos. Se han incorporado elementos autóctonos como el corredor, el patio interior y los muros de adobe. La casa club está dividida en dos áreas conectadas por un pasillo que bordea la fuente de agua en el patio central. A un costado se encuentra el área social con un salón de usos múltiples y una amplia terraza frente a la piscina principal. Al otro lado se encuentra la zona de spa con gimnasio, sauna, sala de yoga y dos salas de tratamiento que flotan sobre una fuente de agua rodeada de vegetación para mayor privacidad. Precio con arte y mobiliario incluido: $5,250,000 ahora.
Features:
- Air Conditioning
- Alarm
- Barbecue
- Dining Room
- Concierge
- Doorman
- Furnished
- Fitness Center
- Garage
- Garden
- Hot Tub
- Internet
- Parking
- Pool Outdoor
- Security
- Tennis
- Washing Machine Villa di Lago Die Villa Di Lago befindet sich in der exklusiven Wohnanlage La Hacienda del Bosque in Santa Ana, einer der prestigeträchtigsten privaten Wohnanlagen in Costa Rica, und verbindet nahtlos klassische europäische Architektur mit elegantem, zeitgenössischem Design unter Verwendung hochwertigster Materialien und maßgefertigter Einbaumöbel. Jeder Komfort wurde bedacht und jedes Detail akribisch eingearbeitet, wobei der Stil des Hauses in jedem kleinen Aspekt von Anfang bis Ende eingehalten wurde. Die elegante Eingangstür öffnet sich zu einem unglaublich lebendigen Innenraum, der die perfekte Balance zwischen Vornehmheit und tadellosem Innendesign darstellt. Villa Di Lago ist eine Residenz, die zeitlose Erhabenheit ausstrahlt. Die architektonischen Richtlinien des Hauses, die Abmessungen der Räume und die ausgewählten Materialien machen es zu einem architektonischen Juwel mit unglaublichen individuellen Designelementen, wunderschönen Gärten und einem privaten beheizten Pool. Luxuriöse Oberflächen und modernste Annehmlichkeiten finden ihre Harmonie in dieser meisterhaften Konstruktion. Zwei Wohnbereiche, der Hauptspeisesaal, der optisch integrierte Frühstücksbereich, der zu einer der Terrassen führt, die Küche und der Fitnessraum bieten ein Höchstmaß an Privatsphäre und Sicherheit, die alle zu den ruhigen Gärten hin offen sind, ergänzt durch einen beeindruckenden, beheizten Pool aus importiertem kolumbianischem Kolonialstein. Zu den weiteren Merkmalen des Grundrisses gehören mehrere großzügige Terrassen und ein attraktiver Unterhaltungsbereich mit Grillzone, Pizzaofen und Gästebad. Eines der Hauptwohnzimmer verfügt über einen eingebauten Barschrank, der elegant mit allem ausgestattet ist, was man braucht, um Gäste zu unterhalten: zwei Weinkühlschränke, ein Getränkecenter, einen Fernseher und eine Eismaschine. Das Gästebad verfügt über einen eigenen Vorraum, der Privatsphäre und Raffinesse bietet. Die größere überdachte Terrasse verfügt über einen eingebauten Wolf-Grill, einen Speisenwärmer, eine Dunstabzugshaube und ein Getränkecenter sowie Einbaumöbel, die einen Fernsehbildschirm beherbergen. Die Deckenhöhe ist beträchtlich, mit schönen dekorativen Holzstücken und integriertem Sound, auch auf den Terrassen rund um den beheizten Pool und im Garten. Ein komplettes Badezimmer in diesem Bereich dient der Nutzung des Pools, und der private Fitnessraum ergänzt das gesunde Leben seiner Bewohner. Die Designerküche wurde komplett mit den besten Geräten und einem Familien-Essbereich ausgestattet. Es verfügt über einen 6-Flammen-Gasherd mit Grill und Grillplatte. Zu den luxuriösen und praktischen Details gehören eine zentrale Stützinsel mit den Maßen 3,40 x 1,30 Meter, Marmorarbeitsplatten, raumhohe Einbaumöbel mit schönen Beleuchtungskörpern, zwei Wasserhähne (einer davon mit Zugang zu gefiltertem Wasser) und eine Klimaanlage. Seine Türen im französischen Stil verbinden es mit dem Terrassenbereich und bieten die Möglichkeit, mit Freunden und Familie im Freien zu speisen. Darüber hinaus bietet dieser Bereich Zugang zum Serviceeingang, zur Garage und zu zwei Vorratskammern sowie zu mehreren Stauräumen. In der Nähe der überdachten Garage und des Einfahrtsbereichs befindet sich ein Chauffeurzimmer mit eigenem Badezimmer. Von der Rückseite der Küche aus gelangt man in eine zweite Etage, in der sich der Servicebereich befindet, getrennt vom Rest des Hauses. Die geräumige Waschküche bietet Zugang zum Garten, der das Haus umgibt. Im zweiten Stock befinden sich vier geräumige Suiten mit marmorverkleideten Badezimmern an allen Wänden. Die elegante Master-Suite verfügt über eine eigene Sitzecke, zwei begehbare Kleiderschränke, Waschtische für Sie und Ihn, einen Whirlpool, zwei Toiletten und zwei Duschen. Alle Räume, wie der Rest des Hauses, verfügen über eine zentrale Klimaanlage und große Fenster, die viel Tageslicht spenden und ein angenehmes Gefühl der Offenheit schaffen. Zwei Nebenräume verfügen über einen Raum in der Nähe des Fensters, der für einen eigenen Arbeits- oder Lesebereich mit Einbaumöbeln vorgesehen ist. Diese beiden Zimmer teilen sich ein Badezimmer, in dem die Nutzung des Doppelwaschbeckens vom Rest ihrer privaten Zimmer getrennt ist und über einen eigenen Whirlpool verfügt. Ebenfalls im zweiten Stock befindet sich ein geräumiges Familienwohn- oder TV-Zimmer mit integrierter Sound- und Klimaanlage. Die anderen Nebenschlafzimmer verfügen über eigene Badezimmer, begehbare Kleiderschränke und Einbaumöbel. Neben den vier Schlafzimmern gibt es einen weiteren Raum, der derzeit als Büro mit eigenem Bad genutzt werden kann. Villa Di Lago ist eine Traumimmobilie mit einzigartigen Eigenschaften, die für anspruchsvolle Eigentümer mit internationaler Vision und unübertroffenem Geschmack konzipiert wurde. Die Innenräume der Villa sind sorgfältig gestaltet, um Komfort und Funktionalität zu bieten. Die geräumigen Wohnbereiche und offenen Räume ermöglichen einen nahtlosen Übergang zwischen verschiedenen Umgebungen. Hohe Decken und große Fenster lassen viel natürliches Licht herein und schaffen ein Gefühl von Geräumigkeit und Helligkeit. Das Äußere des Anwesens ist ebenso beeindruckend. Sorgfältig gepflegte Gärten und Unterhaltungsbereiche im Freien bieten einen perfekten Ort, um sich zu entspannen und das tropische Klima Costa Ricas zu genießen. Der private Pool ist der ideale Ort, um sich abzukühlen und Momente der Ruhe zu genießen. Besichtigungen sind nur nach Vereinbarung für voll qualifizierte Käufer möglich. Anfragen von potentiellen Kunden mit nachgewiesenen ausreichenden Kapazitäten werden bearbeitet. Innenausstattung: Klimaanlage im ganzen Haus, Sicherheitssystem, GROHE und HANSGROHE Sanitärarmaturen, Marmoroberflächen im ganzen Haus, edle Hölzer, Fitnessraum, deutsche Innentüren für totale Schalldämmung mit Doppelverglasung. Gegensprechanlage, elektrische Vorhänge, Highspeed-Internet, lokales Kabel, intelligentes Soundsystem, intelligentes Beleuchtungssystem (Vantage), Solar- und Elektroheizung, Weinkellermöbel im Barbereich, WOLF-SUBZERO Küchengeräte. Das Sound- und Entertainment-System stammt von Elan und wird über eine Applikation bedient. Außenausstattung: Baldwin-Schleusen, Kopfsteinpflaster-Eingang, Wasserauffangbecken, Filtersystem, automatisches Bewässerungssystem, automatisches Außenbeleuchtungssystem, interne und externe Überwachungskameras, beheizter Pool. Gemeinschaftsmerkmale: Grillplatz, Clubhaus, exklusive Gemeinschaft, Fitnessraum, Massageräume, Veranstaltungsraum mit Küche, haustierfreundlich, Picknickplatz, Spielplatz, Freizeit- und Sportbecken, Wasserspiele, Seen, Sauna, Tennisplätze, Sicherheitssystem auf hohem Niveau, Kläranlage. Informationen über La Hacienda Condominium: La Hacienda befindet sich im Stadtteil Rio Oro von Santa Ana, in einer ruhigen Gegend, in der sich auch erstklassige Restaurants und Geschäftsviertel befinden. Das Projekt befindet sich auf einem nahezu ebenen Gelände von ca. 23 Hektar. Diese Wohnanlage besteht aus 119 Grundstücken in einer geschlossenen Wohnanlage mit einem einzigen bewachten Eingang. Es bietet zwei Tennisplätze, ein Clubhaus mit zwei Pools, einen Mehrzweckraum, einen Whirlpool, einen Sozialbereich, einen Fitnessraum, ein Spa, einen Yogaraum, Umkleidekabinen, einen Spielplatz, einen multifunktionalen Erholungsbereich, zwei Seen und weitläufige Grünflächen. La Hacienda ist von der klassischen costaricanischen Architektur inspiriert, verschmilzt mit der unmittelbaren Umgebung und erinnert in gewisser Weise an die frühen Ursprünge von Santa Ana. Wasser ist ein wichtiges Element des Projekts, und Brunnen und Seen sind über die Grünflächen verstreut. Die Bedeutung der Grünflächen wird bereits am Eingang des Projekts deutlich, das sich über die 23 Hektar verteilt. Fünfundzwanzig Prozent des Landes wurden für Parks und Grünflächen ausgewiesen. Das Clubhaus verkörpert die Essenz eines Entspannungsraums, wobei das gesamte Konzept auf einer rustikalen Hacienda basiert, die sich durch hervorragende Oberflächen auszeichnet, die an das ruhige und entspannte Leben ländlicher Haciendas erinnern. Daher sind die verwendeten Materialien rustikal (nicht kolonial), darunter Ziegeldächer, Stuck, Sandstein für Außenelemente, glatte Wände, Stein-, Holz- und Keramikböden sowie Holzdetails für Innenräume. Das Design ist sauber und nicht übertrieben. Es gibt eine enge Wechselwirkung zwischen Innen und Außen, die durch Komposition und visuelle Elemente erreicht wird. Das Clubhaus befindet sich im Herzen der Wohnanlage, umgeben von Natur und offenen Gartenflächen. Einheimische Elemente wie Flur, Innenhof und Lehmwände wurden integriert. Das Clubhaus ist in zwei Bereiche unterteilt, die durch einen Korridor verbunden sind, der an das Wasserspiel im zentralen Innenhof grenzt. Auf der einen Seite befindet sich der Sozialbereich mit einem Mehrzweckraum und einer geräumigen Terrasse mit Blick auf den Hauptpool. Auf der anderen Seite befindet sich der Spa-Bereich mit einem Fitnessraum, einer Sauna, einem Yogaraum und zwei Behandlungsräumen, die auf einem von Grün umgebenen Wasserspiel für zusätzliche Privatsphäre schwimmen. Preis inklusive Kunst und Einrichtung: 5.250.000 $ jetzt.
Features:
- Air Conditioning
- Alarm
- Barbecue
- Dining Room
- Concierge
- Doorman
- Furnished
- Fitness Center
- Garage
- Garden
- Hot Tub
- Internet
- Parking
- Pool Outdoor
- Security
- Tennis
- Washing Machine Villa di Lago Située dans l’exclusif condominium La Hacienda del Bosque à Santa Ana, l’un des développements privés les plus prestigieux du Costa Rica, la Villa Di Lago combine parfaitement l’architecture européenne classique avec des designs contemporains élégants en utilisant des matériaux de la plus haute qualité et des meubles intégrés sur mesure. Chaque confort a été pris en compte et chaque détail a été méticuleusement inclus, en respectant le style de la maison dans chaque petit aspect du début à la fin. L’élégante porte d’entrée s’ouvre sur un intérieur incroyablement dynamique, présentant l’équilibre parfait entre distinction et design intérieur impeccable. Villa Di Lago est une résidence qui respire la grandeur intemporelle. Les lignes directrices architecturales de la maison, les dimensions des espaces et les matériaux choisis en font un bijou architectural, avec d’incroyables éléments de conception personnalisés, de beaux jardins et une piscine privée chauffée. Les finitions luxueuses et les équipements à la pointe de la technologie trouvent leur harmonie au sein de cette construction magistrale. Offrant un maximum d’intimité et de sécurité, deux espaces de vie, la salle à manger principale, la salle de petit-déjeuner visuellement intégrée menant à l’une de ses terrasses, la cuisine et la salle de sport sont tous ouverts sur les jardins sereins, complétés par une impressionnante piscine chauffée en pierre coloniale colombienne importée. Parmi les autres caractéristiques de son agencement, citons plusieurs terrasses spacieuses et un espace de divertissement attrayant avec un barbecue, un four à pizza et une salle de bains pour les invités. L’un des salons principaux dispose d’un meuble de bar intégré élégamment garni de tout le nécessaire pour recevoir des invités : deux réfrigérateurs à vin, un centre de boissons, une télévision et une machine à glaçons. La salle de bain des invités dispose de son propre vestibule, offrant intimité et raffinement. La plus grande terrasse couverte dispose d’un barbecue Wolf intégré, d’un chauffe-plats, d’une hotte aspirante et d’un centre de boissons, ainsi que d’un mobilier intégré qui abrite un écran de télévision. La hauteur sous plafond est considérable, avec de belles pièces de bois décoratives et un son intégré, même sur les terrasses entourant la piscine chauffée et dans le jardin. Une salle de bain complète dans cette zone dessert l’utilisation de la piscine, et la salle de sport privée complète la vie saine de ses résidents. La cuisine design a été entièrement équipée avec les meilleurs appareils électroménagers et une salle à manger familiale. Il dispose d’une cuisinière à gaz à 6 brûleurs avec un gril et une plaque chauffante. Ses détails luxueux et pratiques comprennent un îlot de support central mesurant 3,40 mètres sur 1,30 mètre, des comptoirs en marbre, des meubles encastrés du sol au plafond avec de beaux luminaires, deux robinets d’eau (dont un avec accès à l’eau filtrée) et la climatisation. Ses portes à la française le relient à la terrasse, offrant la possibilité de manger en semi-extérieur entre amis et en famille. De plus, cette zone donne accès à l’entrée de service, au garage et à deux garde-manger, ainsi qu’à de multiples espaces de rangement. Près du garage couvert et de l’allée, il y a une chambre de chauffeur avec sa propre salle de bain complète. De l’arrière de la cuisine, vous pouvez accéder à un deuxième étage où se trouve la zone de service, séparée du reste de la maison. La buanderie spacieuse donne accès au jardin qui entoure la maison. Le deuxième étage abrite quatre suites spacieuses avec salle de bains privative recouverte de marbre sur tous les murs. L’élégante suite parentale dispose de son propre coin salon, de doubles dressings, de coiffeuses pour elle et lui, d’un jacuzzi, de deux toilettes et de deux douches. Toutes les pièces, comme le reste de la maison, disposent de la climatisation centrale et de grandes fenêtres qui offrent une lumière naturelle abondante, créant une agréable sensation d’ouverture. Deux chambres secondaires disposent d’un espace près de la fenêtre conçu pour leur propre espace d’étude ou de lecture avec des meubles intégrés. Ces deux chambres partagent une salle de bain, dans laquelle l’utilisation de la zone à double lavabo est séparée du reste de leurs chambres privées et comprend son propre jacuzzi. Également au deuxième étage, il y a un salon familial spacieux ou une salle de télévision avec son et climatisation intégrés. Les autres chambres secondaires ont leurs propres salles de bains, dressings et meubles intégrés. Outre les quatre chambres, il y a une autre pièce actuellement utilisable comme bureau avec sa propre salle de bain privée. Villa Di Lago est une propriété de rêve avec des caractéristiques uniques, conçue pour des propriétaires sophistiqués avec une vision internationale et un goût inégalé. Les espaces intérieurs de la villa sont méticuleusement conçus pour offrir confort et fonctionnalité. Les espaces de vie spacieux et les espaces ouverts permettent une circulation transparente entre les différents environnements. Les hauts plafonds et les grandes fenêtres laissent entrer une lumière naturelle abondante, créant une sensation d’espace et de luminosité. L’extérieur de la propriété est tout aussi impressionnant. Les jardins méticuleusement entretenus et les espaces de divertissement en plein air offrent un espace idéal pour se détendre et profiter du climat tropical du Costa Rica. La piscine privée est l’endroit idéal pour se rafraîchir et profiter de moments de tranquillité. Les visites se font sur rendez-vous uniquement pour les acheteurs pleinement qualifiés. Les demandes de renseignements de clients potentiels ayant une capacité suffisante avérée seront traitées. Caractéristiques intérieures : climatisation dans toute la maison, système de sécurité, appareils de plomberie GROHE et HANSGROHE, finitions en marbre dans toute la maison, bois précieux, salle de sport, portes intérieures allemandes pour une isolation phonique totale avec double vitrage. Interphone, rideaux électriques, internet haut débit, câble local, système de sonorisation intelligent, système d’éclairage intelligent (Vantage), chauffage solaire et électrique, mobilier de cave à vin dans l’espace bar, appareils de cuisine WOLF-SUBZERO. Le système de sonorisation et de divertissement est signé Elan et est exploité par le biais d’une application. Caractéristiques extérieures : Écluses Baldwin, entrée pavée, réservoir de récupération d’eau, système de filtration, système d’irrigation automatique, système d’éclairage extérieur automatique, caméras de sécurité internes et externes, piscine chauffée. Caractéristiques de la communauté : espace barbecue, club-house, communauté exclusive, salle de sport, salles de massage, salle d’événements avec cuisine, animaux acceptés, aire de pique-, aire de jeux, piscine récréative et pour la nage en longueur, jeux d’eau, lacs, sauna, courts de tennis, système de sécurité de haut niveau, station d’épuration. Informations sur La Hacienda Condominium : La Hacienda est située dans le quartier Rio Oro de Santa Ana, dans un quartier calme qui dispose également de restaurants et de zones commerciales de premier ordre. Le projet est situé sur un terrain presque plat d’environ 23 hectares. Cette communauté résidentielle se compose de 119 lots au sein d’une communauté fermée, avec une seule entrée gardée. Il dispose de deux courts de tennis, d’un club-house avec deux piscines, d’une salle polyvalente, d’un jacuzzi, d’un espace social, d’une salle de sport, d’un spa, d’une salle de yoga, de vestiaires, d’une aire de jeux, d’une aire de loisirs multifonctionnelle, de deux lacs et de vastes espaces verts. La Hacienda s’inspire de l’architecture classique du Costa Rica, se fondant dans son environnement immédiat et, d’une certaine manière, rappelant les origines de Santa Ana. L’eau est un élément important du projet, et des fontaines et des lacs sont disséminés dans ses espaces verts. L’importance des espaces verts est évidente dès l’entrée du projet, et ils sont dispersés sur ses 23 hectares. Vingt-cinq pour cent des terres ont été allouées aux parcs et aux espaces verts. Le club-house incarne l’essence d’un espace de détente, avec l’ensemble du concept basé sur une hacienda rustique, avec d’excellentes finitions qui évoquent la vie tranquille et décontractée des haciendas rurales. Par conséquent, les matériaux utilisés sont rustiques (et non coloniaux), notamment les toits en tuiles, le stuc, le grès pour les éléments extérieurs, les murs lisses, les sols en pierre, en bois et en céramique, et les détails en bois pour les intérieurs. Le design est épuré et pas excessif. Il y a une interaction étroite entre l’intérieur et l’extérieur, obtenue grâce à la composition et aux éléments visuels. Le Clubhouse est situé au cœur de la communauté résidentielle, entouré par la nature et les espaces verts ouverts. Des éléments indigènes tels que le couloir, la cour intérieure et les murs en pisé ont été incorporés. Le club-house est divisé en deux zones reliées par un couloir qui borde la pièce d’eau dans la cour centrale. D’un côté se trouve l’espace social avec une salle polyvalente et une terrasse spacieuse face à la piscine principale. De l’autre côté se trouve l’espace spa avec une salle de sport, un sauna, une salle de yoga et deux salles de soins flottant sur une pièce d’eau entourée de verdure pour plus d’intimité. Prix avec œuvres d’art et mobil... Villa di Lago Villa Di Lago se nachází v exkluzivním kondominiu La Hacienda del Bosque v Santa Ana, jednom z nejprestižnějších soukromých projektů v Kostarice, a hladce kombinuje klasickou evropskou architekturu s elegantním moderním designem s použitím nejkvalitnějších materiálů a vestavěného nábytku vyrobeného na míru. Každé pohodlí bylo zváženo a každý detail pečlivě zahrnut, přičemž se od začátku do konce držel stylu domu v každém malém aspektu. Elegantní vchodové dveře se otevírají do neuvěřitelně živého interiéru, který představuje dokonalou rovnováhu mezi distingencí a dokonalým designem interiéru. Villa Di Lago je rezidence, která vyzařuje nadčasovou vznešenost. Architektonické pokyny domu, rozměry prostor a zvolené materiály z něj dělají architektonický skvost s neuvěřitelnými designovými prvky na míru, krásnými zahradami a soukromým vyhřívaným bazénem. Luxusní povrchové úpravy a nejmodernější vybavení nacházejí v této mistrovské stavbě harmonii. Nabízí maximální soukromí a bezpečí, dva obytné prostory, hlavní jídelnu, vizuálně integrovanou snídaňovou část vedoucí na jednu z teras, kuchyň a posilovnu, to vše otevřené do klidných zahrad, doplněné působivým vyhřívaným bazénem z dováženého kolumbijského koloniálního kamene. Mezi další prvky jeho dispozice patří několik prostorných teras a atraktivní zábavní prostor s grilovací zónou, pecí na pizzu a koupelnou pro hosty. V jednom z hlavních obytných pokojů je vestavěná barová skříň elegantně zásobená vším potřebným pro zábavu hostů: dvě chladničky na víno, nápojové centrum, televize a stroj na výrobu ledu. Koupelna pro hosty má vlastní předsíň, která nabízí soukromí a noblesu. Větší krytá terasa je vybavena vestavěným grilem Wolf, ohřívačem jídla, odsavačem a nápojovým centrem spolu s vestavěným nábytkem, ve kterém je umístěna televizní obrazovka. Výška stropu je značná, s krásnými dekorativními kusy dřeva a integrovaným zvukem, a to i na terasách obklopujících vyhřívaný bazén a v zahradě. Plně vybavená koupelna v této oblasti slouží k využití bazénu a soukromá posilovna doplňuje zdravý životní styl svých obyvatel. Designová kuchyň je plně vybavena těmi nejmodernějšími spotřebiči a rodinným jídelním koutem. Je vybaven plynovým sporákem se 6 hořáky, grilem a grilem. Mezi jeho luxusní a praktické detaily patří centrální nosný ostrůvek o rozměrech 3,40 x 1,30 metru, mramorové desky, vestavěný nábytek od podlahy ke stropu s krásnými svítidly, dva vodovodní kohoutky (jeden s přístupem k filtrované vodě) a klimatizace. Jeho dveře ve francouzském stylu jej spojují s terasou a nabízejí možnost polovenkovního stolování s přáteli a rodinou. Kromě toho tato oblast poskytuje přístup k servisnímu vchodu, garáži a dvěma spížím spolu s několika úložnými prostory. V blízkosti kryté garáže a příjezdové cesty se nachází pokoj řidiče s vlastní koupelnou. Ze zadní části kuchyně se dostanete do druhého patra, kde se nachází servisní prostor, oddělený od zbytku domu. Prostorná prádelna poskytuje přístup do zahrady, která obklopuje dům. Ve druhém patře se nacházejí čtyři prostorná apartmá s mramorem obloženými koupelnami na všech stěnách. Elegantní hlavní apartmá má vlastní posezení, dvojité šatny, toaletní koutky pro něj a ji, vířivku, dvě toalety a dvě sprchy. Všechny místnosti, stejně jako zbytek domu, mají centrální klimatizaci a velká okna, která poskytují dostatek přirozeného světla a vytvářejí příjemný pocit otevřenosti. Dva vedlejší pokoje mají u okna prostor určený pro vlastní pracovnu nebo čítárnu s vestavěným nábytkem. Tyto dva pokoje mají společnou koupelnu, ve které je prostor pro dvojitá umyvadla oddělen od ostatních soukromých pokojů a zahrnuje vlastní vířivku. Ve druhém patře je také prostorný rodinný obývací pokoj nebo TV místnost s integrovaným ovládáním zvuku a klimatizace. Ostatní vedlejší ložnice mají vlastní koupelny, šatny a vestavěný nábytek. Kromě čtyř ložnic je zde ještě jedna místnost, která je v současné době vhodná jako pracovna s vlastní koupelnou. Villa Di Lago je vysněná nemovitost s jedinečnými vlastnostmi, určená pro sofistikované majitele s mezinárodní vizí a bezkonkurenčním vkusem. Vnitřní prostory vily jsou pečlivě navrženy tak, aby nabízely pohodlí a funkčnost. Prostorné obytné prostory a otevřené prostory umožňují plynulý přechod mezi různými prostředími. Vysoké stropy a velká okna propouštějí dostatek přirozeného světla, což vytváří pocit prostornosti a jasu. Exteriér nemovitosti je stejně působivý. Pečlivě udržované zahrady a venkovní zábavní prostory poskytují dokonalý prostor k odpočinku a užívání si tropického podnebí Kostariky. Soukromý bazén je ideálním místem, kde se můžete ochladit a užít si chvíle klidu. Prohlídky jsou po domluvě pouze pro plně kvalifikované kupující. Dotazy od potenciálních klientů s prokázanou dostatečnou kapacitou budou řešeny. Vybavení interiéru: klimatizace v celém domě, zabezpečovací systém, vodovodní armatury GROHE a HANSGROHE, mramorové povrchy v celém domě, ušlechtilé dřevo, posilovna, německé interiérové dveře pro celkovou zvukovou izolaci s dvojitým zasklením. Interkom, elektrické závěsy, vysokorychlostní internet, místní kabel, inteligentní ozvučení, inteligentní systém osvětlení (Vantage), solární a elektrické vytápění, nábytek do vinného sklípku v prostoru baru, kuchyňské spotřebiče WOLF-SUBZERO. Zvukový a zábavní systém je od společnosti Elan a ovládá se prostřednictvím aplikace. Vnější prvky: Baldwinovy zámky, dlážděný vchod, záchytná nádrž na vodu, filtrační systém, automatický zavlažovací systém, automatický systém vnějšího osvětlení, vnitřní a vnější bezpečnostní kamery, vyhřívaný bazén. Vybavení komunity: gril, klubovna, exkluzivní komunita, posilovna, masážní místnosti, společenská místnost s kuchyní, vhodná domácí zvířata, místo na piknik, dětské hřiště, rekreační bazén a plavecký bazén, vodní prvky, jezera, sauna, tenisové kurty, bezpečnostní systém na vysoké úrovni, čistírna odpadních vod. Informace o La Hacienda Condominium: La Hacienda se nachází ve čtvrti Rio Oro v Santa Ana, v klidné oblasti s prvotřídními restauracemi a komerčními oblastmi. Projekt je situován na téměř rovinatém terénu o rozloze přibližně 23 hektarů. Tato rezidenční komunita se skládá ze 119 pozemků v uzavřené komunitě s jedním hlídaným vchodem. Nabízí dva tenisové kurty, klubovnu se dvěma bazény, víceúčelovou místnost, vířivku, společenský prostor, posilovnu, lázně, místnost na jógu, šatny, dětské hřiště, multifunkční rekreační areál, dvě jezera a rozsáhlé zelené plochy. La Hacienda čerpá inspiraci z klasické kostarické architektury, splývá s bezprostředním okolím a v některých ohledech připomíná rané počátky Santa Ana. Voda je významným prvkem projektu a fontány a jezírka jsou roztroušeny po jeho zelených plochách. Význam zelených ploch je zřejmý již od vstupu do projektu, které jsou rozptýleny na ploše 23 hektarů. Dvacet pět procent půdy bylo vyčleněno pro parky a zelené plochy. Klubovna ztělesňuje podstatu relaxačního prostoru, přičemž celý koncept vychází z rustikální haciendy s vynikajícími povrchovými úpravami, které evokují klidný a pohodový život venkovských haciend. Proto jsou použité materiály rustikální (ne koloniální), včetně taškových střech, štuku, pískovce pro vnější prvky, hladkých stěn, kamenných, dřevěných a keramických podlah a dřevěných detailů pro interiéry. Design je čistý a není přehnaný. Mezi interiérem a exteriérem dochází k úzké interakci, které je dosaženo prostřednictvím kompozice a vizuálních prvků. Klubovna se nachází v srdci rezidenční komunity, obklopena přírodou a otevřenými zahradními prostory. Byly začleněny původní prvky, jako je chodba, vnitřní nádvoří a zdi z nepálených cihel. Klubovna je rozdělena na dva prostory propojené chodbou, která ohraničuje vodní prvek na centrálním nádvoří. Na jedné straně je společenská část s víceúčelovou místností a prostornou terasou orientovanou k hlavnímu bazénu. Na druhé straně je wellness centrum s posilovnou, saunou, místností na jógu a dvěma místnostmi pro procedury plovoucí na vodním prvku obklopeném zelení pro větší soukromí. Cena s uměním a nábytkem v ceně: 5 250 000 $ nyní.
Features:
- Air Conditioning
- Alarm
- Barbecue
- Dining Room
- Concierge
- Doorman
- Furnished
- Fitness Center
- Garage
- Garden
- Hot Tub
- Internet
- Parking
- Pool Outdoor
- Security
- Tennis
- Washing Machine Villa di Lago Situata nell'esclusivo condominio La Hacienda del Bosque a Santa Ana, uno dei più prestigiosi complessi residenziali della Costa Rica, Villa Di Lago combina perfettamente l'architettura classica europea con eleganti design contemporanei utilizzando materiali di altissima qualità e mobili da incasso su misura. Ogni comfort è stato curato e ogni dettaglio meticolosamente incluso, aderendo allo stile della casa in ogni piccolo aspetto dall'inizio alla fine. L'elegante porta d'ingresso si apre su un interno incredibilmente vivace, mostrando il perfetto equilibrio tra distinzione e design degli interni impeccabile. Villa Di Lago è una dimora che emana una grandezza senza tempo. Le linee guida architettoniche della casa, le dimensioni degli spazi e i materiali scelti la rendono un gioiello architettonico, con incredibili elementi di design personalizzati, splendidi giardini e una piscina privata riscaldata. Finiture di lusso e servizi all'avanguardia trovano la loro armonia all'interno di questa magistrale costruzione. Offrendo la massima privacy e sicurezza, due zone giorno, la sala da pranzo principale, la zona colazione visivamente integrata che conduce a una delle sue terrazze, la cucina e la palestra tutte aperte sui tranquilli giardini, completati da un'imponente piscina riscaldata in pietra coloniale colombiana importata. Altre caratteristiche del suo layout includono più ampie terrazze e un'attraente area di intrattenimento con una zona barbecue, un forno per pizza e un bagno per gli ospiti. Uno dei salotti principali dispone di un mobile bar a muro elegantemente fornito di tutto il necessario per intrattenere gli ospiti: due frigoriferi per il vino, un centro bevande, un televisore e una macchina per il ghiaccio. Il bagno per gli ospiti ha il proprio vestibolo, che offre privacy e raffinatezza. La terrazza coperta più grande dispone di un barbecue Wolf incorporato, scaldavivande, estrattore e un centro bevande, insieme a mobili incorporati che ospita uno schermo televisivo. L'altezza del soffitto è considerevole, con bellissimi pezzi decorativi in legno e suono integrato, anche sulle terrazze che circondano la piscina riscaldata e all'interno del giardino. Un bagno completo in quest'area serve l'uso della piscina, e la palestra privata completa la vita sana dei suoi residenti. La cucina di design è stata completamente attrezzata con i migliori elettrodomestici e una zona pranzo familiare. È dotato di un fornello a gas a 6 fuochi con griglia e piastra. I suoi dettagli lussuosi e convenienti includono un'isola di supporto centrale che misura 3,40 per 1,30 metri, ripiani in marmo, mobili da incasso dal pavimento al soffitto con bellissimi apparecchi di illuminazione, due rubinetti dell'acqua (uno con accesso all'acqua filtrata) e aria condizionata. Le sue porte in stile francese lo collegano alla zona terrazza, offrendo la possibilità di cenare all'aperto con amici e familiari. Inoltre, quest'area fornisce l'accesso all'ingresso di servizio, al garage e a due dispense, oltre a più spazi di archiviazione. Vicino al garage coperto e all'area carrabile, c'è una stanza con autista con il proprio bagno completo. Dal retro della cucina, si accede ad un secondo piano dove si trova la zona di servizio, separata dal resto della casa. L'ampia zona lavanderia permette l'accesso al giardino che circonda la casa. Il secondo piano ospita quattro spaziose suite con bagni privati rivestiti in marmo su tutte le pareti. L'elegante suite padronale dispone di un proprio salottino, doppie cabine armadio, zone vanity per lui e per lei, una vasca idromassaggio, due servizi igienici e due docce. Tutti gli ambienti, come il resto della casa, sono dotati di aria condizionata centralizzata e di ampie finestre che forniscono abbondante luce naturale, creando un piacevole senso di apertura. Due stanze secondarie hanno uno spazio vicino alla finestra progettato per la propria zona studio o lettura con mobili incorporati. Queste due camere condividono un bagno, in cui l'uso della zona del doppio lavandino è separato dal resto delle loro stanze private e include la propria vasca idromassaggio. Sempre al secondo piano, c'è un ampio soggiorno familiare o una sala TV con audio integrato e climatizzatore. Le altre camere da letto secondarie hanno i propri bagni, cabine armadio e mobili a muro. Oltre alle quattro camere da letto, c'è un'altra stanza attualmente adatta ad essere utilizzata come ufficio con il proprio bagno privato. Villa Di Lago è una proprietà da sogno dalle caratteristiche uniche, pensata per proprietari sofisticati con visione internazionale e gusto ineguagliabile. Gli spazi interni della villa sono meticolosamente progettati per offrire comfort e funzionalità. Le ampie zone giorno e gli open space consentono un flusso senza soluzione di continuità tra i diversi ambienti. I soffitti alti e le grandi finestre lasciano entrare abbondante luce naturale, creando un senso di spaziosità e luminosità. L'esterno della proprietà è altrettanto impressionante. I giardini meticolosamente curati e le aree di intrattenimento all'aperto offrono uno spazio perfetto per rilassarsi e godersi il clima tropicale della Costa Rica. La piscina privata è il luogo ideale per rinfrescarsi e godersi momenti di tranquillità. Le proiezioni sono solo su appuntamento per acquirenti pienamente qualificati. Saranno prese in considerazione le richieste di potenziali clienti con comprovata capacità sufficiente. Caratteristiche interne: aria condizionata in tutta la casa, sistema di sicurezza, impianti idraulici GROHE e HANSGROHE, finiture in marmo in tutta la casa, legni pregiati, palestra, porte interne tedesche per un isolamento acustico totale con doppi vetri. Citofono, tende elettriche, internet ad alta velocità, cavo locale, sistema audio intelligente, sistema di illuminazione intelligente (Vantage), riscaldamento solare ed elettrico, mobili per cantina nella zona bar, elettrodomestici da cucina WOLF-SUBZERO. Il sistema audio e di intrattenimento è di Elan ed è gestito tramite un'applicazione. Caratteristiche esterne: chiuse Baldwin, ingresso in ciottoli, vasca di raccolta dell'acqua, sistema di filtrazione, sistema di irrigazione automatico, sistema di illuminazione esterna automatico, telecamere di sicurezza interne ed esterne, piscina riscaldata. Caratteristiche della comunità: area barbecue, club house, comunità esclusiva, palestra, sale massaggi, sala eventi con cucina, animali domestici, area picnic, parco giochi, piscina ricreativa e olimpionica, giochi d'acqua, laghi, sauna, campi da tennis, sistema di sicurezza di alto livello, impianto di trattamento. Informazioni su La Hacienda Condominium: La Hacienda si trova nel quartiere Rio Oro di Santa Ana, all'interno di una zona tranquilla che dispone anche di ristoranti e aree commerciali di prim'ordine. Il progetto è situato su un terreno quasi pianeggiante di circa 23 ettari. Questa comunità residenziale è composta da 119 lotti all'interno di una comunità recintata, con un unico ingresso custodito. Offre due campi da tennis, una club house con due piscine, una sala polivalente, una vasca idromassaggio, un'area sociale, una palestra, un centro benessere, una sala yoga, spogliatoi, un parco giochi, un'area ricreativa multifunzionale, due laghi e ampi spazi verdi. La Hacienda trae ispirazione dall'architettura classica costaricana, fondendosi con l'ambiente circostante e, in qualche modo, ricordando le prime origini di Santa Ana. L'acqua è un elemento significativo del progetto e fontane e laghi sono sparsi in tutte le sue aree verdi. L'importanza degli spazi verdi è evidente fin dall'ingresso del progetto, e sono distribuiti sui suoi 23 ettari. Il 25% del territorio è stato destinato a parchi e aree verdi. La clubhouse incarna l'essenza di uno spazio relax, con l'intero concetto basato su una hacienda rustica, caratterizzata da finiture eccellenti che evocano la vita tranquilla e rilassata delle haciendas rurali. Pertanto, i materiali utilizzati sono rustici (non coloniali), tra cui tetti in tegole, stucchi, arenaria per gli elementi esterni, pareti lisce, pavimenti in pietra, legno e ceramica e dettagli in legno per interni. Il design è pulito e non eccessivo. C'è una stretta interazione tra l'interno e l'esterno, ottenuta attraverso la composizione e gli elementi visivi. La Clubhouse si trova nel cuore della comunità residenziale, immersa nella natura e negli spazi aperti del giardino. Sono stati incorporati elementi nativi come il corridoio, il cortile interno e le pareti di adobe. La club house è divisa in due aree collegate da un corridoio che delimita il gioco d'acqua nel cortile centrale. Da un lato si trova l'area sociale con una sala polivalente e una spaziosa terrazza che si affaccia sulla piscina principale. Dall'altro lato si trova l'area benessere con palestra, sauna, sala yoga e due sale per trattamenti che galleggiano su una fontana circondata dal verde per una maggiore privacy. Prezzo con opere d'arte e arredi inclusi: $ 5.250.000 ora.
Features:
- Air Conditioning
- Alarm
- Barbecue
- Dining Room
- Concierge
- Doorman
- Furnished
- Fitness Center
- Garage
- Garden
- Hot Tub
- Internet
- Parking
- Pool Outdoor
- Security
- Tennis
- Washing Machine