PICTURES ARE LOADING...
House & single-family home for sale in Abercarn
USD 812,160
House & Single-family home (For sale)
9 bd
5 ba
Reference:
EDEN-T93463164
/ 93463164
Reference:
EDEN-T93463164
Country:
GB
City:
Newbridge
Postal code:
NP11 5GB
Category:
Residential
Listing type:
For sale
Property type:
House & Single-family home
Rooms:
5
Bedrooms:
9
Bathrooms:
5
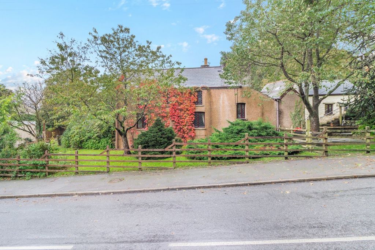
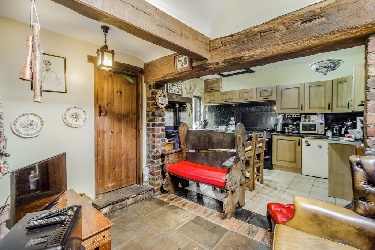
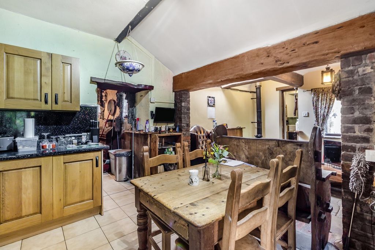
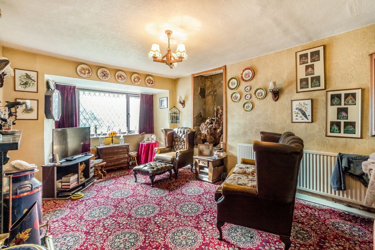
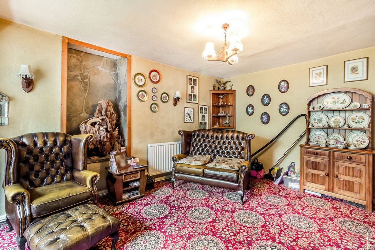
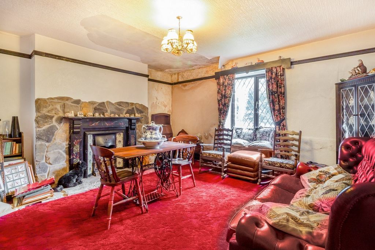
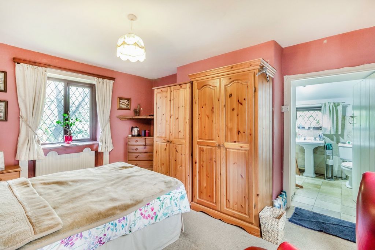
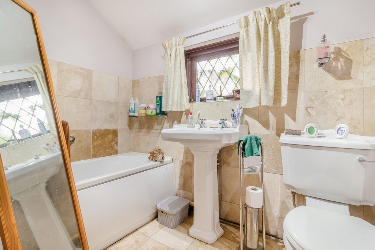
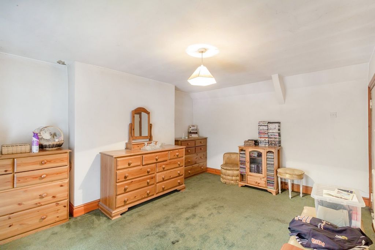
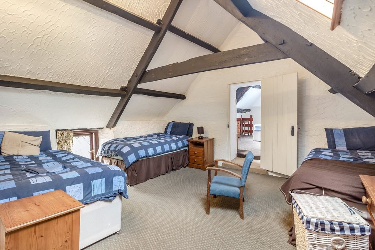
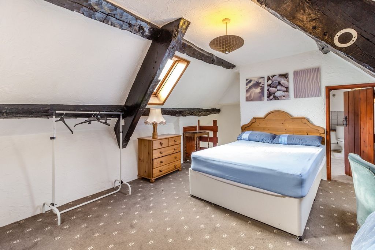
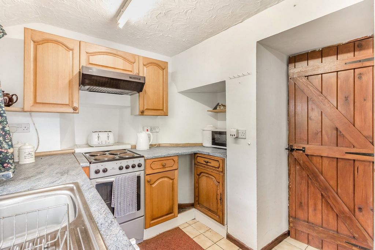
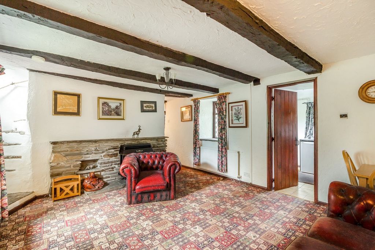
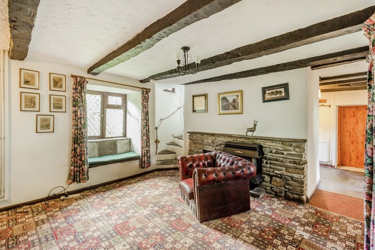
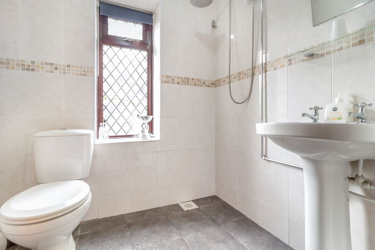
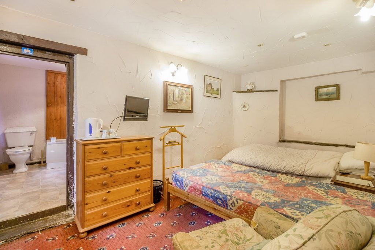
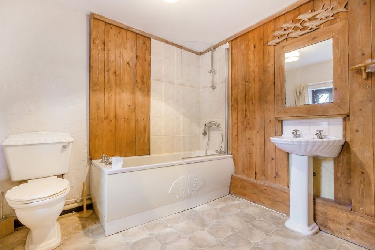
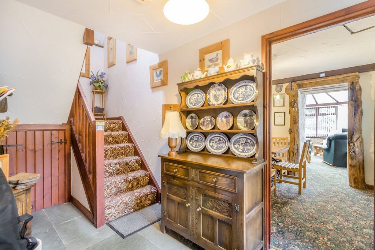
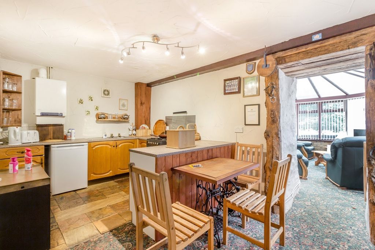
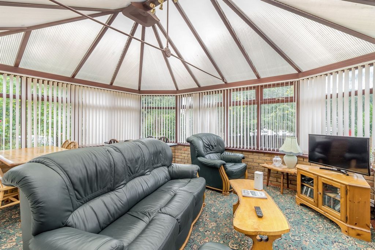
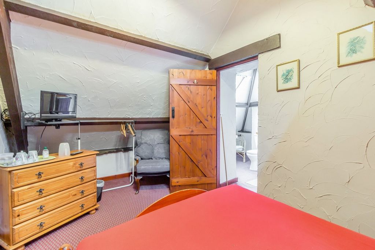
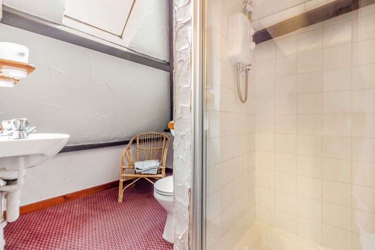
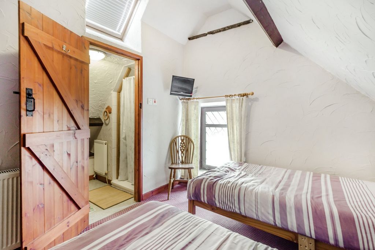
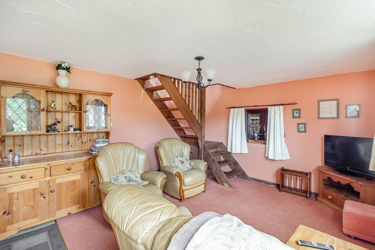
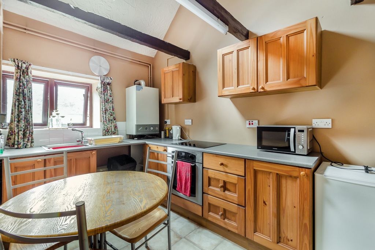
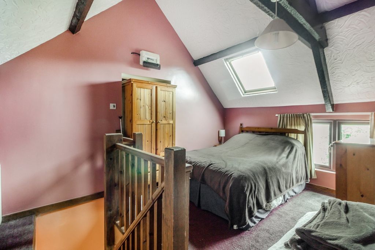
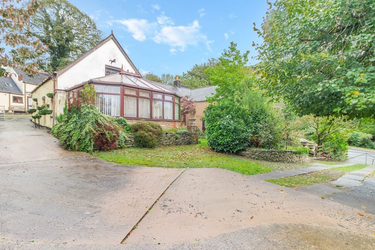
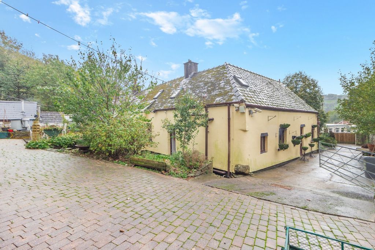
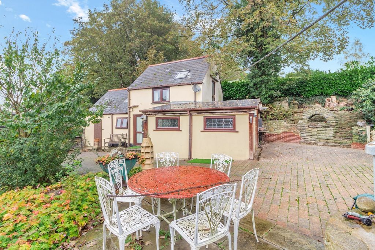
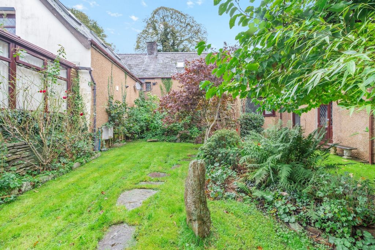
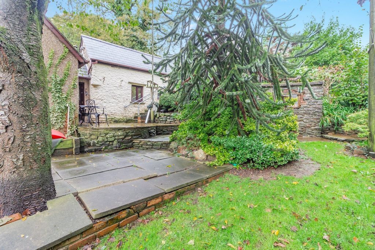
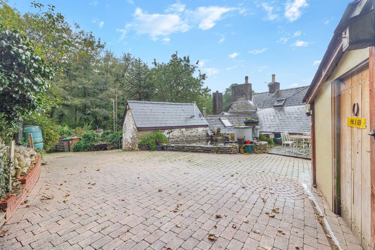
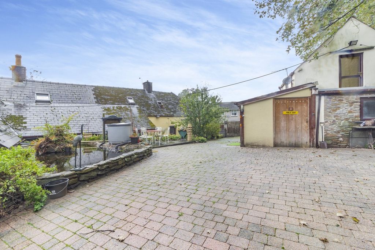
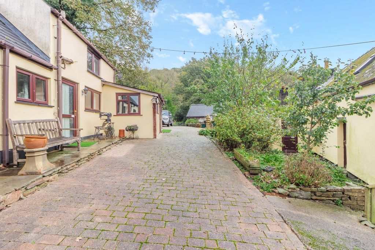
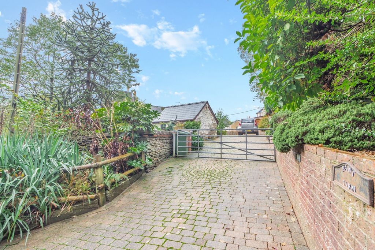
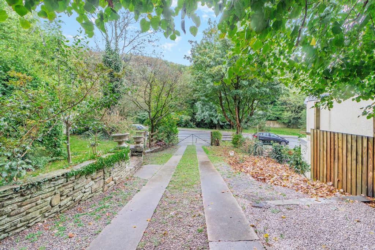
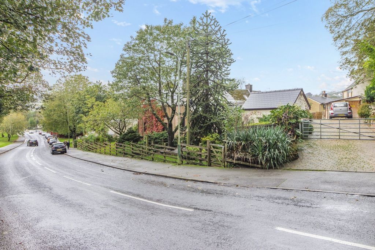
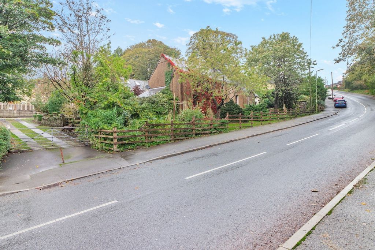
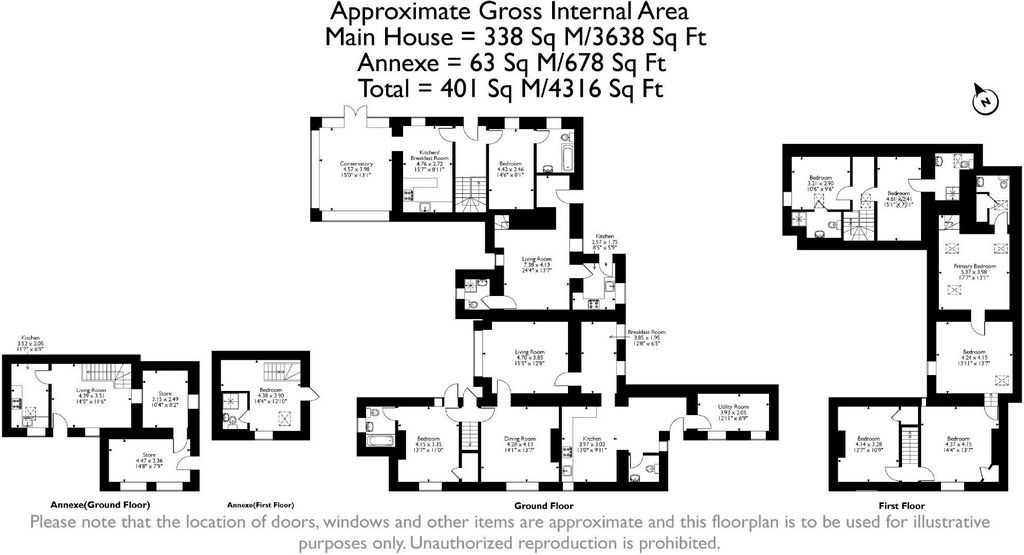
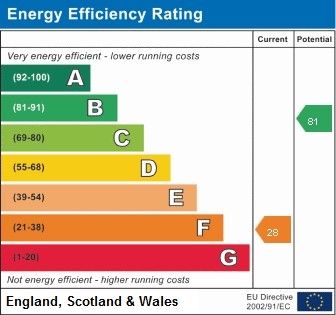
Features:
- Garden View more View less This substantial eight-bedroom period farmhouse benefits from a separate one-bed annexe and is surrounded by mature gardens of approximately a third of an acre and accessed via a private, gated driveway.With the oldest parts thought to date back about 400 years, the characterful farmhouse has a wealth of historic features, which include exposed beams and stonework, flagstone flooring, an original stone spiral staircase, feature fireplaces and pretty attic bedrooms open to the A-frame. Whilst the accommodation would benefit from updating, the farmhouse has the makings of a splendid home and the flexible layout and generous space particularly suit it to a multi-generation family, whilst the self-contained annexe would make an ideal lettings unit for additional income. Pant Farm is well located, in a popular, residential area of Newbridge, a short walk from the local leisure centre and swimming pool and from the High Street, handy for shops, cafes, pubs, takeaways and convenience stores. There is a choice of supermarkets a short drive away and there are several local primary schools, with nearby Newbridge School a popular and successful 11-16 school. There is good accessibility to nearby towns and cities, with main road networks connecting the area to Newport, Cardiff and the M4 in the south and the stunning Bannau Brycheiniog Brecon Beacons National Park in the north. Within walking distance of the property is Newbridge train station, which has regular services to Cardiff. Step Inside:- - The farmhouse is currently separated into three dwellings which could be incorporated into one or left as separate units, ideal for multi-generational living or to provide lettings income. In total, the farmhouse provides eight bedrooms, five of them benefitting from ensuite facilities. The main part of the farmhouse comprises two reception rooms and a charming kitchen with exposed beams and brickwork, part flagstone flooring, a Rayburn cooker in an open fireplace with a beam over and a wood burner with an external flue. There is a separate breakfast room, a utility room, downstairs WC and ground floor bedroom with an ensuite bathroom. Upstairs are three bedrooms, one accessed through the other and giving further access to a bedroom with an ensuite located in the centre part of the farmhouse. This bedroom can also be reached by a stone spiral staircase from the accommodation below, which currently comprises a living room, shower room and kitchen. At the far end of the farmhouse is a self-contained unit comprising a kitchen/breakfast room and a spacious conservatory, with one ground floor bedroom and two first floor bedrooms, all with ensuites. Outside - The charming, enclosed, wrap-around gardens feature mature trees and plants, lawn, a pond and various outdoor seating areas. Detached from the main property, the annexe comprises a ground floor reception room and kitchen with a large first floor bedroom with an ensuite shower room. Alongside the annexe are two useful store rooms. Viewings Please make sure you have viewed all of the marketing material to avoid any unnecessary physical appointments. Pay particular attention to the floorplan, dimensions, video (if there is one) as well as the location marker. In order to offer flexible appointment times, we have a team of dedicated Viewings Specialists who will show you around. Whilst they know as much as possible about each property, in-depth questions may be better directed towards the Sales Team in the office. If you would rather a ‘virtual viewing’ where one of the team shows you the property via a live streaming service, please just let us know. Selling? We offer free Market Appraisals or Sales Advice Meetings without obligation. Find out how our award winning service can help you achieve the best possible result in the sale of your property. Legal You may download, store and use the material for your own personal use and research. You may not republish, retransmit, redistribute or otherwise make the material available to any party or make the same available on any website, online service or bulletin board of your own or of any other party or make the same available in hard copy or in any other media without the website owner's express prior written consent. The website owner's copyright must remain on all reproductions of material taken from this website.
Features:
- Garden Ten pokaźny dom wiejski z ośmioma sypialniami korzysta z oddzielnego aneksu z jednym łóżkiem i jest otoczony dojrzałymi ogrodami o powierzchni około jednej trzeciej akra i dostępny przez prywatny, ogrodzony podjazd.Uważa się, że najstarsze części pochodzą sprzed około 400 lat, a charakterystyczny dom wiejski ma bogactwo historycznych elementów, w tym odsłonięte belki i kamieniarkę, podłogę z płyty chodnikowej, oryginalne kamienne spiralne schody, kominki i ładne sypialnie na poddaszu otwarte na ramę w kształcie litery A. Podczas gdy zakwaterowanie skorzystałoby na modernizacji, dom wiejski ma zadatki na wspaniały dom, a elastyczny układ i duża przestrzeń szczególnie pasują do wielopokoleniowej rodziny, podczas gdy samodzielny aneks byłby idealnym lokalem do wynajęcia dla dodatkowego dochodu. Pant Farm jest dobrze zlokalizowany, w popularnej, mieszkalnej dzielnicy Newbridge, w odległości krótkiego spaceru od lokalnego centrum rekreacyjnego i basenu oraz od High Street, co jest przydatne dla sklepów, kawiarni, pubów, dań na wynos i sklepów spożywczych. W odległości krótkiej jazdy samochodem znajduje się wiele supermarketów i kilka lokalnych szkół podstawowych, a pobliska Newbridge School jest popularną i odnoszącą sukcesy szkołą w wieku 11-16 lat. Istnieje dobry dostęp do pobliskich miast i miasteczek, z główną siecią dróg łączącą obszar z Newport, Cardiff i M4 na południu oraz oszałamiającym Parkiem Narodowym Bannau Brycheiniog Brecon Beacons na północy. W odległości krótkiego spaceru od obiektu znajduje się stacja kolejowa Newbridge, z której regularnie kursują pociągi do Cardiff. Krok do środka:- - Dom wiejski jest obecnie podzielony na trzy mieszkania, które można włączyć do jednego lub pozostawić jako oddzielne jednostki, idealne do zamieszkania wielopokoleniowego lub do zapewnienia dochodu z wynajmu. W sumie w gospodarstwie znajduje się osiem sypialni, z których pięć ma łazienkę. Główna część gospodarstwa składa się z dwóch pokoi recepcyjnych i uroczej kuchni z odsłoniętymi belkami i cegłą, częściowo podłogi z płyty chodnikowej, kuchenki Rayburn w otwartym kominku z belką i palnika na drewno z zewnętrznym przewodem kominowym. Do dyspozycji Gości jest oddzielna sala śniadaniowa, pomieszczenie gospodarcze, WC na dole oraz sypialnia na parterze z łazienką. Na piętrze znajdują się trzy sypialnie, jedna dostępna przez drugą i dająca dalszy dostęp do sypialni z łazienką znajdującej się w centralnej części domu. Do tej sypialni można również dostać się kamiennymi spiralnymi schodami z mieszkania poniżej, które obecnie składa się z salonu, łazienki z prysznicem i kuchni. Na drugim końcu domu znajduje się samodzielna jednostka składająca się z kuchni/pokoju śniadaniowego i przestronnej oranżerii, z jedną sypialnią na parterze i dwiema sypialniami na pierwszym piętrze, wszystkie z łazienkami. Na zewnątrz - Urocze, zamknięte, otaczające ogrody z dojrzałymi drzewami i roślinami, trawnikiem, stawem i różnymi miejscami do siedzenia na świeżym powietrzu. Oddzielony od głównej nieruchomości aneks składa się z recepcji na parterze i kuchni z dużą sypialnią na pierwszym piętrze z łazienką z prysznicem. Obok oficyny znajdują się dwa przydatne pomieszczenia magazynowe. Oglądanie Upewnij się, że zapoznałeś się ze wszystkimi materiałami marketingowymi, aby uniknąć niepotrzebnych spotkań fizycznych. Zwróć szczególną uwagę na plan piętra, wymiary, wideo (jeśli jest), a także znacznik lokalizacji. Aby zaoferować elastyczne terminy wizyt, mamy zespół dedykowanych Specjalistów ds. Oglądania, którzy oprowadzą Cię po okolicy. Chociaż wiedzą jak najwięcej o każdej nieruchomości, szczegółowe pytania mogą być lepiej kierowane do zespołu sprzedaży w biurze. Jeśli wolisz "wirtualne oglądanie", podczas którego jeden z członków zespołu pokaże Ci nieruchomość za pośrednictwem usługi transmisji na żywo, po prostu daj nam znać. Sprzedaży? Oferujemy bezpłatne wyceny rynkowe lub spotkania doradcze dotyczące sprzedaży. Dowiedz się, w jaki sposób nasza wielokrotnie nagradzana usługa może pomóc Ci osiągnąć najlepszy możliwy wynik w sprzedaży Twojej nieruchomości. Legalny Użytkownik może pobierać, przechowywać i wykorzystywać materiały na własny użytek i w celach badawczych. Użytkownik nie może ponownie publikować, retransmitować, redystrybuować ani w inny sposób udostępniać materiałów żadnej stronie ani udostępniać ich na jakiejkolwiek stronie internetowej, w usłudze online lub na tablicy ogłoszeń własnej lub jakiejkolwiek innej strony, ani udostępniać ich w wersji papierowej lub na jakimkolwiek innym nośniku bez wyraźnej uprzedniej pisemnej zgody właściciela witryny. Prawa autorskie właściciela strony internetowej muszą pozostać na wszystkich reprodukcjach materiałów pobranych z tej witryny.
Features:
- Garden