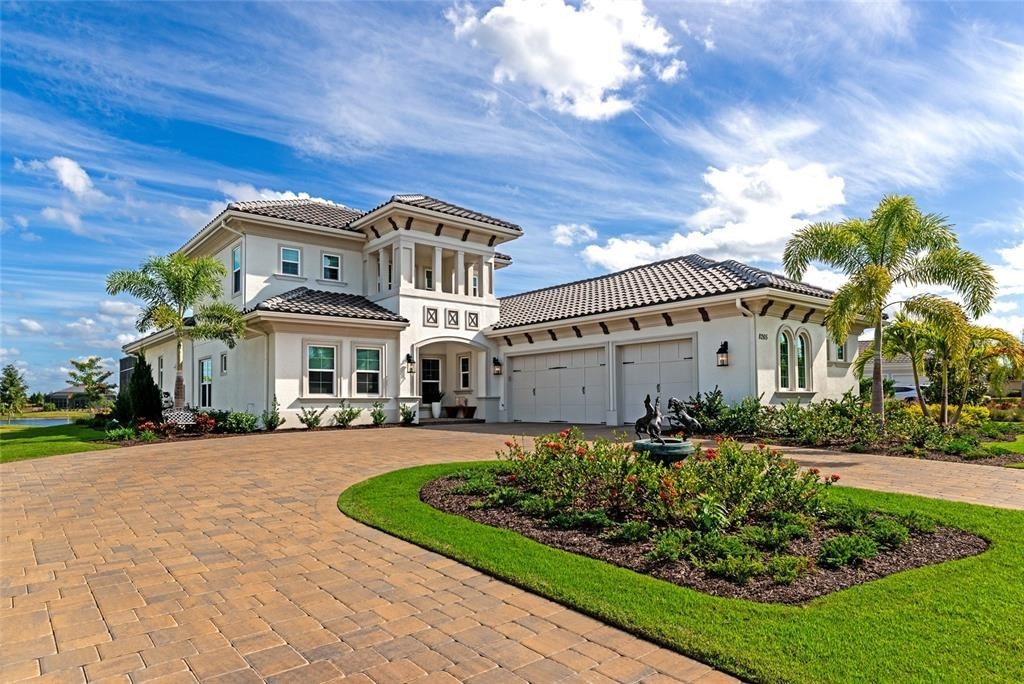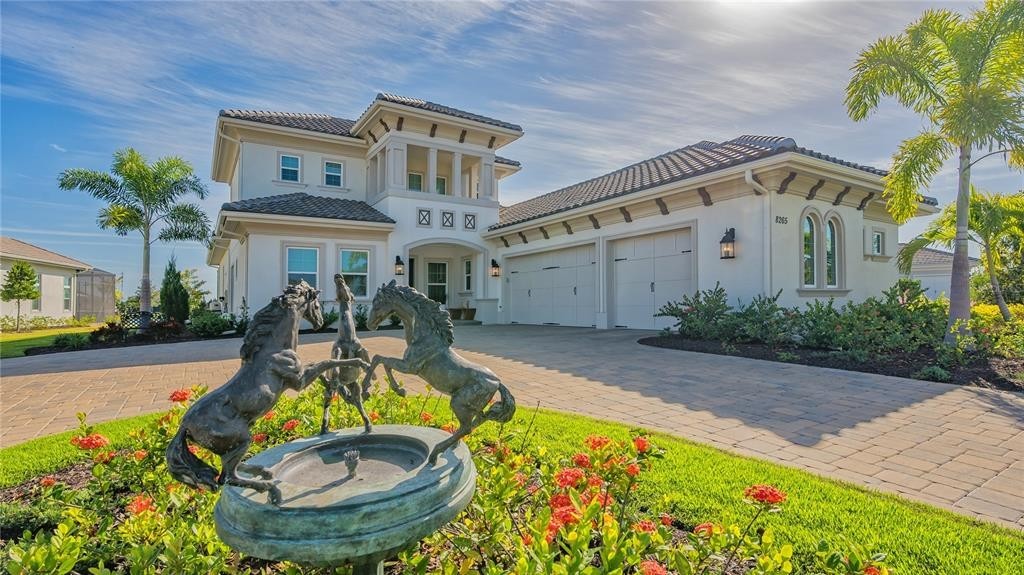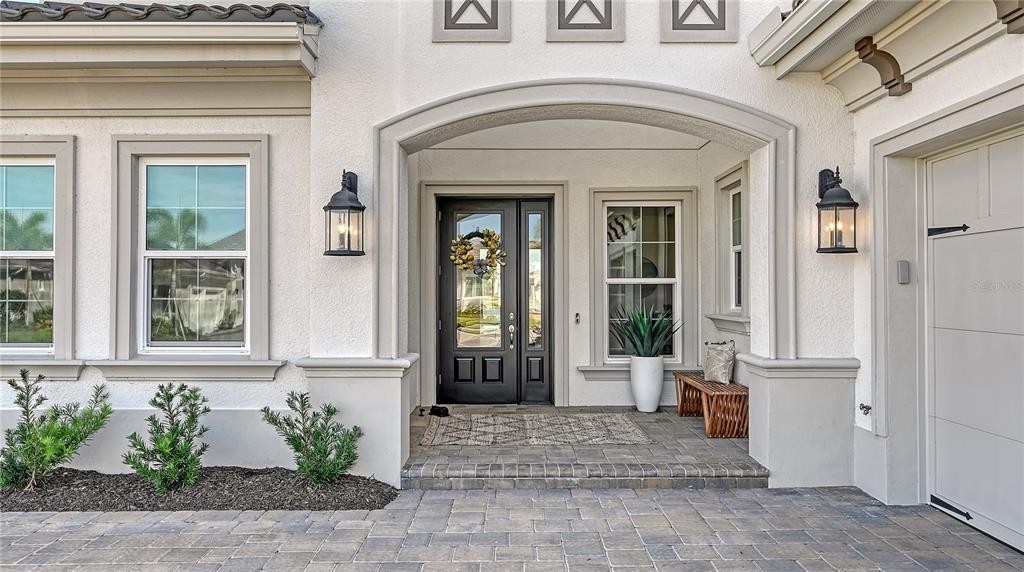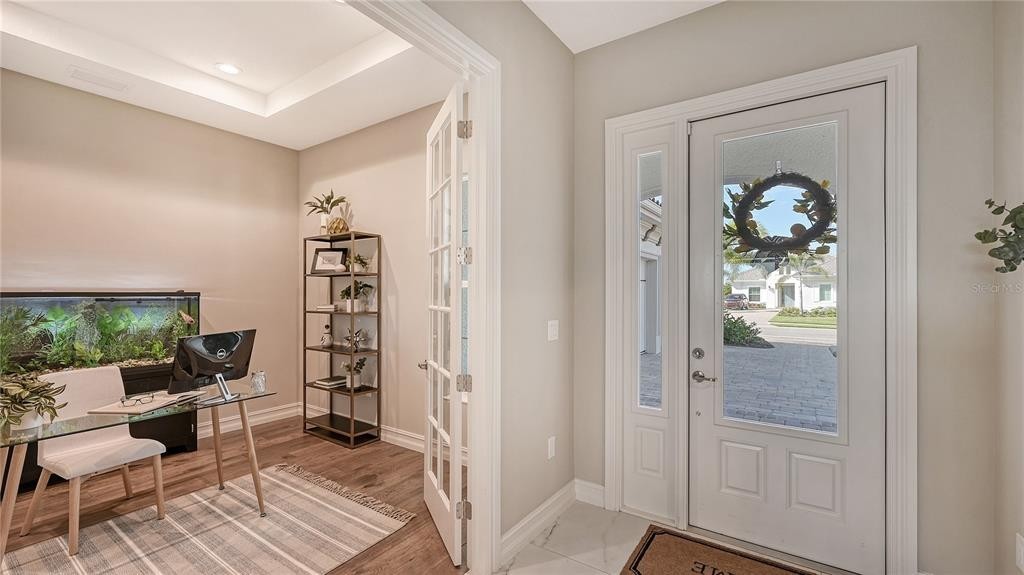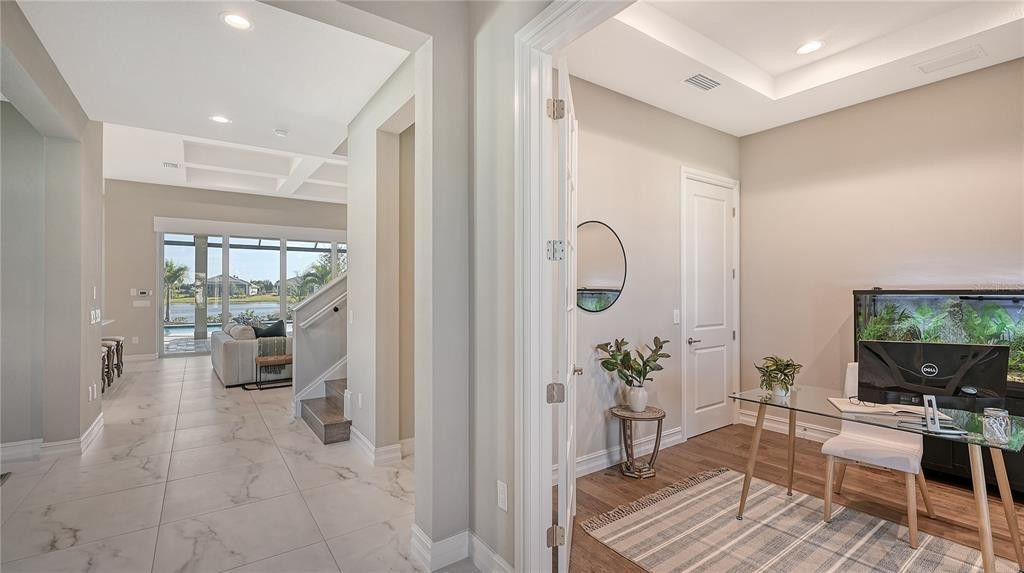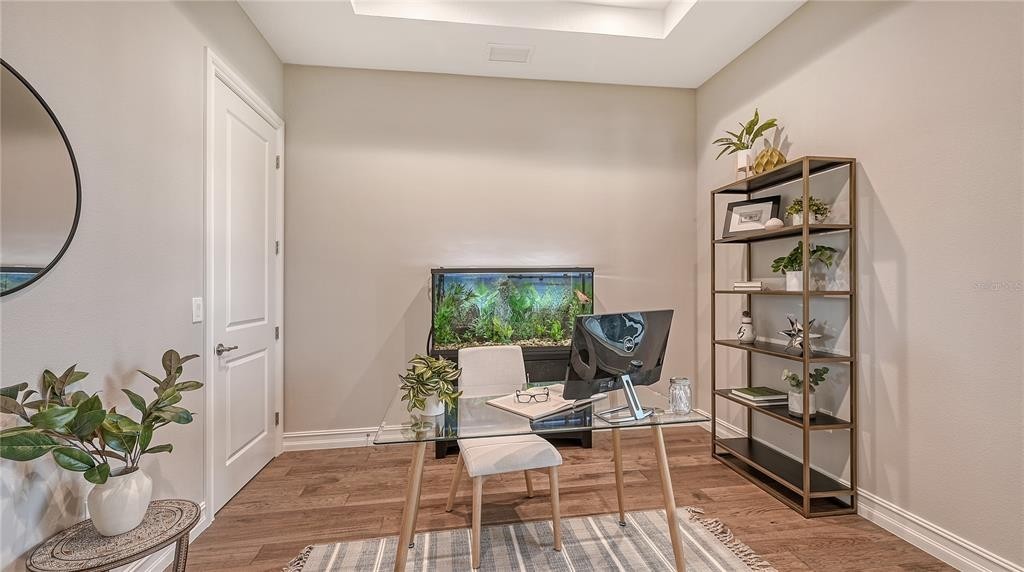PICTURES ARE LOADING...
House & single-family home for sale in Lorraine
USD 2,795,000
House & Single-family home (For sale)
Reference:
EDEN-T93572769
/ 93572769
Beyond compare, this waterfront estate home in the Lake Club surpasses all expectations, offering a better-than-new allure and boasting every upgrade you desire. Set on a spacious, nearly half-acre premium lakefront lot, the grand circular paver driveway sets the stage for your arrival. Step inside to discover a flawlessly designed open and spacious great room layout model that seamlessly balances the need for ample family space. As you enter, the expansive lake views immediately capture your attention, setting the tone for the luxury that awaits throughout. The office/den, adorned with glass French doors and a closet for added convenience, complements the overall design. The great room, kitchen, and dinette areas are meticulously crafted for entertaining, featuring custom-built shelving and a horizontal gas fireplace that commands attention. The gourmet kitchen will impress. beckons your inner culinary maestro with extensive cabinetry, top-of-the-line JennAir appliances five-burner gas cooktop and an oversized island. Indoors and outdoors seamlessly merge through fully pocketing sliders, revealing a panoramic screen cage that showcases the breathtaking lake view. Outside, the resort-like living spaces are enhanced by travertine pavers, an outdoor kitchen, grill, sink, bar fridge, and a sound system. The heated saltwater pool and spa, adorned with LED lighting, water features, and a sun shelf, provide the perfect retreat. Gather around the outdoor fireplace with friends and family for the ultimate outdoor living experience. The master suite is a true sanctuary with volume ceilings and French doors opening to the pool area. The master bathroom is an oasis with double vanities, a spacious walk-in shower, and a standalone tub. On the main floor, two guest bedrooms share a Jack-and-Jill bath, while an additional bedroom with an en-suite bath completes the layout. Upstairs, the colossal bonus room, prepped for surround sound, is an ideal home theater retreat with a wet bar and beverage fridge. Another bedroom with an en-suite bath provides privacy, creating an optimal space for a family member seeking their own retreat. Rest easy knowing the home boasts hurricane impact-rated windows and doors throughout. The intentionally oversized three-car garage includes space for a workbench and features stunning epoxy flooring. The Lake Club, a premier community in Lakewood Ranch, offers a Grande Clubhouse, multiple dining options, resort-style pools, tennis, pickleball, fitness center, dog park, and a gaming and lifestyle center. As one of the nation's best-selling master-planned communities, Lakewood Ranch combines live, work, and play in an environment of unparalleled elegance, style, and serenity. Paradise beckons - don't miss the immersive 3D Matterport tour on the virtual tour link. Your dream home awaits!
View more
View less
Beyond compare, this waterfront estate home in the Lake Club surpasses all expectations, offering a better-than-new allure and boasting every upgrade you desire. Set on a spacious, nearly half-acre premium lakefront lot, the grand circular paver driveway sets the stage for your arrival. Step inside to discover a flawlessly designed open and spacious great room layout model that seamlessly balances the need for ample family space. As you enter, the expansive lake views immediately capture your attention, setting the tone for the luxury that awaits throughout. The office/den, adorned with glass French doors and a closet for added convenience, complements the overall design. The great room, kitchen, and dinette areas are meticulously crafted for entertaining, featuring custom-built shelving and a horizontal gas fireplace that commands attention. The gourmet kitchen will impress. beckons your inner culinary maestro with extensive cabinetry, top-of-the-line JennAir appliances five-burner gas cooktop and an oversized island. Indoors and outdoors seamlessly merge through fully pocketing sliders, revealing a panoramic screen cage that showcases the breathtaking lake view. Outside, the resort-like living spaces are enhanced by travertine pavers, an outdoor kitchen, grill, sink, bar fridge, and a sound system. The heated saltwater pool and spa, adorned with LED lighting, water features, and a sun shelf, provide the perfect retreat. Gather around the outdoor fireplace with friends and family for the ultimate outdoor living experience. The master suite is a true sanctuary with volume ceilings and French doors opening to the pool area. The master bathroom is an oasis with double vanities, a spacious walk-in shower, and a standalone tub. On the main floor, two guest bedrooms share a Jack-and-Jill bath, while an additional bedroom with an en-suite bath completes the layout. Upstairs, the colossal bonus room, prepped for surround sound, is an ideal home theater retreat with a wet bar and beverage fridge. Another bedroom with an en-suite bath provides privacy, creating an optimal space for a family member seeking their own retreat. Rest easy knowing the home boasts hurricane impact-rated windows and doors throughout. The intentionally oversized three-car garage includes space for a workbench and features stunning epoxy flooring. The Lake Club, a premier community in Lakewood Ranch, offers a Grande Clubhouse, multiple dining options, resort-style pools, tennis, pickleball, fitness center, dog park, and a gaming and lifestyle center. As one of the nation's best-selling master-planned communities, Lakewood Ranch combines live, work, and play in an environment of unparalleled elegance, style, and serenity. Paradise beckons - don't miss the immersive 3D Matterport tour on the virtual tour link. Your dream home awaits!
Reference:
EDEN-T93572769
Country:
US
City:
Lakewood Ranch
Postal code:
34202
Category:
Residential
Listing type:
For sale
Property type:
House & Single-family home
Property size:
3,702 sqft
Lot size:
17,860 sqft
Rooms:
1
Bedrooms:
5
Bathrooms:
5
REAL ESTATE PRICE PER SQFT IN NEARBY CITIES
| City |
Avg price per sqft house |
Avg price per sqft apartment |
|---|---|---|
| Florida | USD 54 | USD 313 |
| Polk | USD 49 | - |
| Loughman | USD 51 | - |
| Orange | USD 27 | - |
| Collier | USD 37 | USD 265 |
| Palm Beach | USD 111 | - |
| Fort Lauderdale | USD 554 | USD 552 |
| Miami Beach | - | USD 728 |
| Virginia | USD 36 | - |
| Franklin | USD 14 | - |
| Ohio | USD 14 | - |
| Saint Louis | USD 39 | - |
| Illinois | - | USD 408 |
| Cook | - | USD 408 |
