USD 751,467
USD 602,896
USD 602,896
USD 511,385
USD 527,534
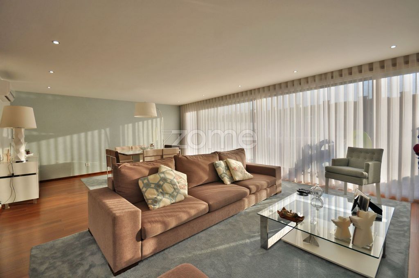
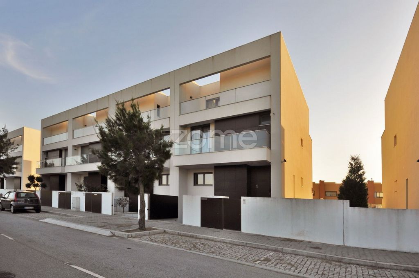
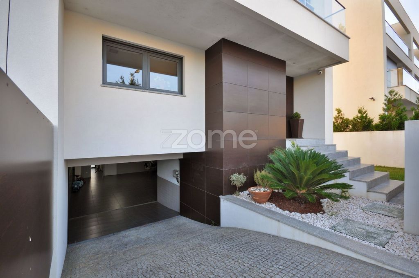
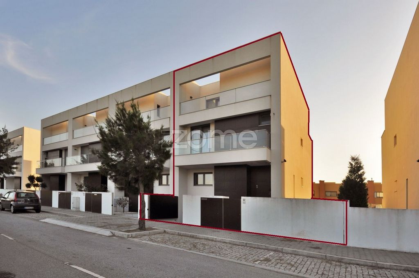
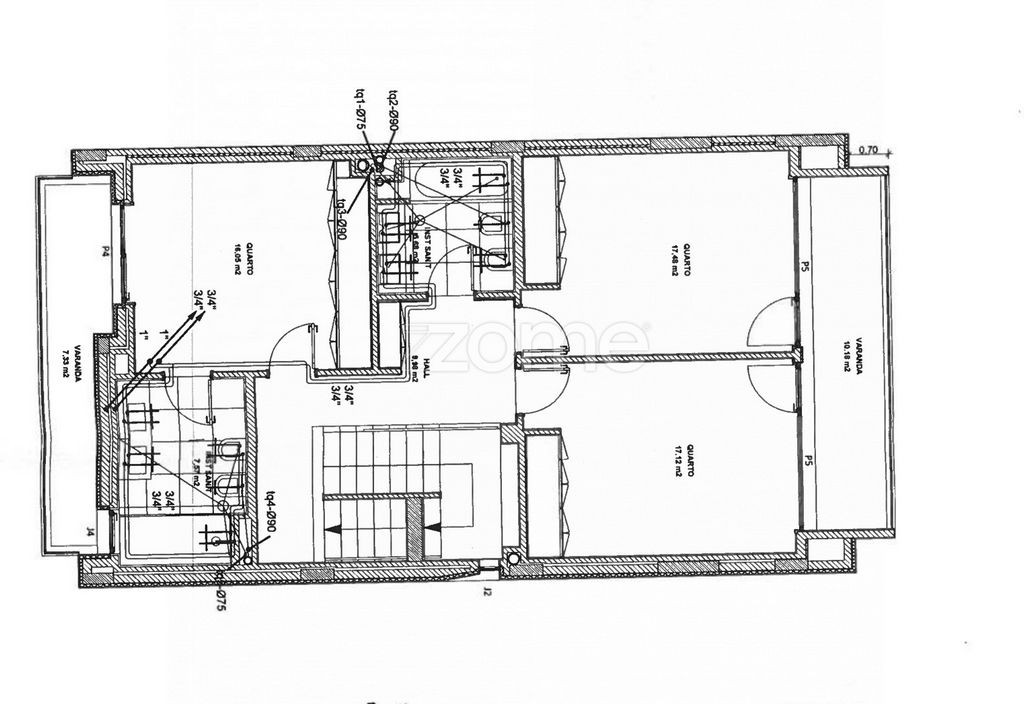
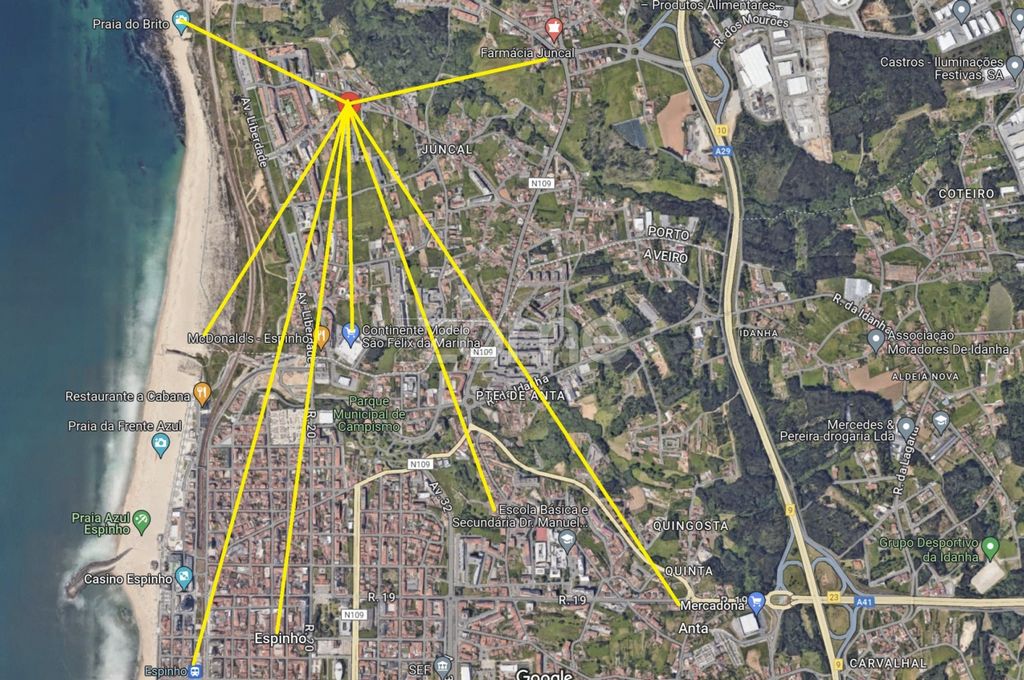
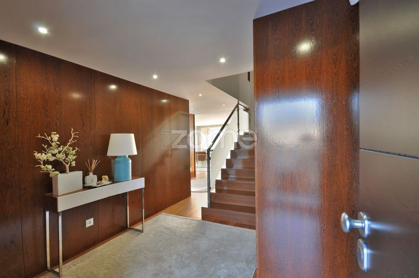
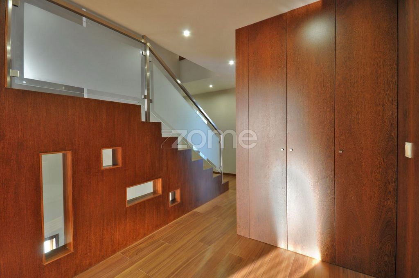
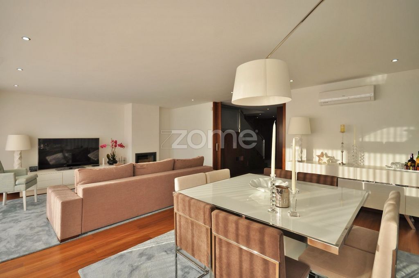
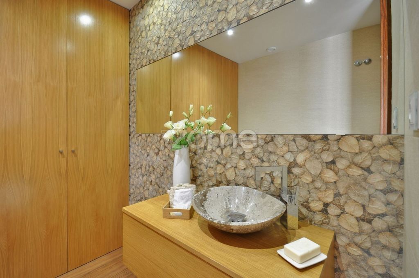
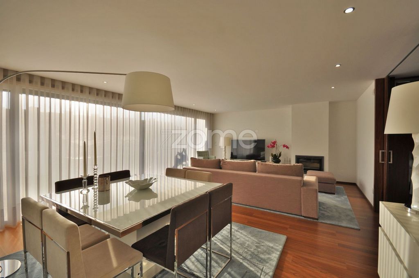
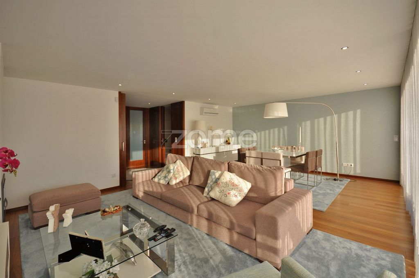
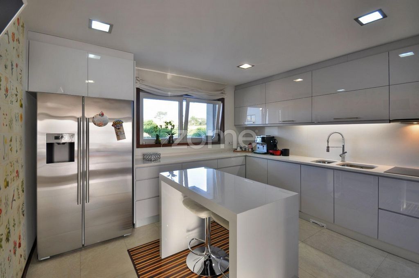
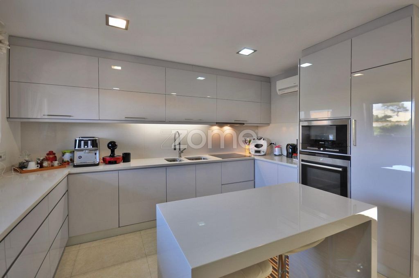
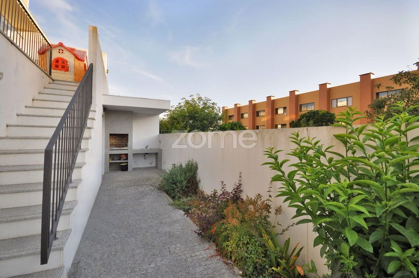
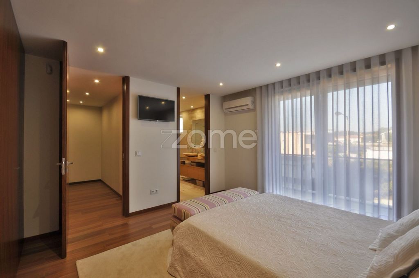
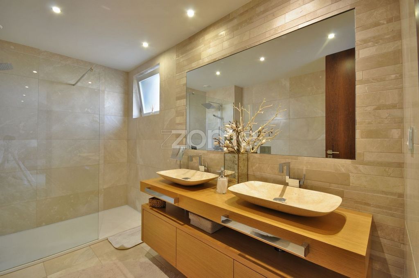
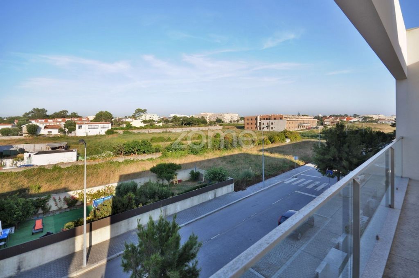
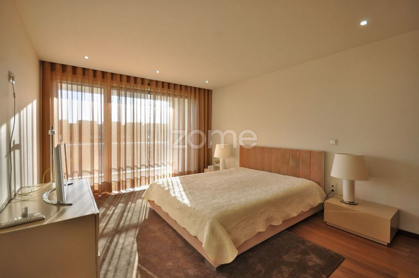
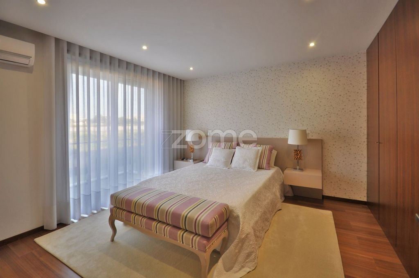
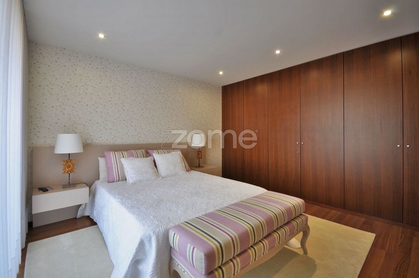
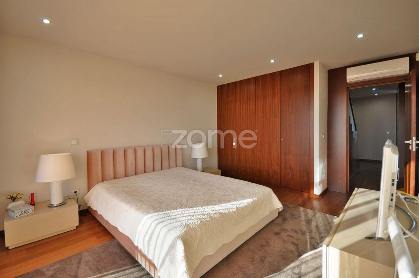
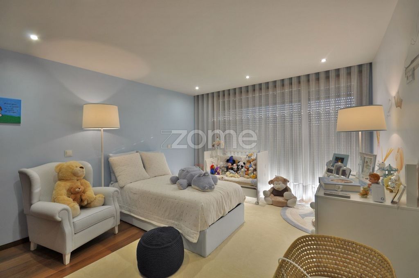
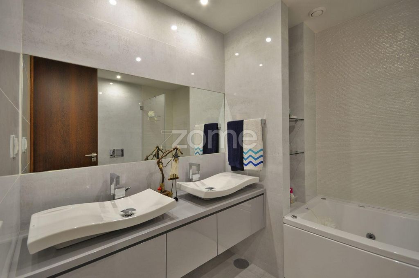
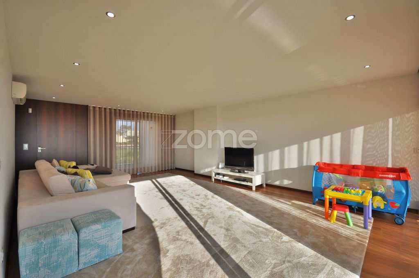
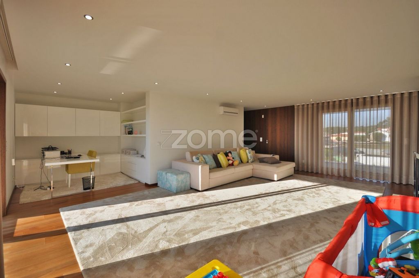
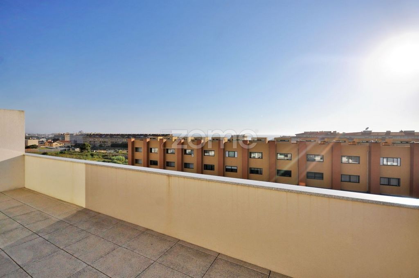
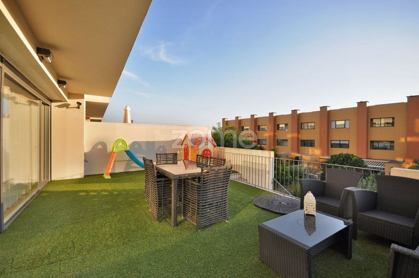
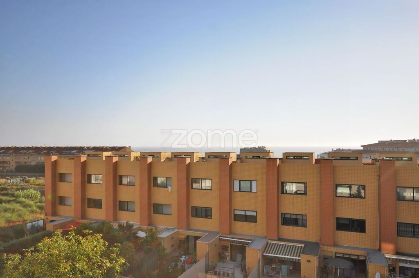
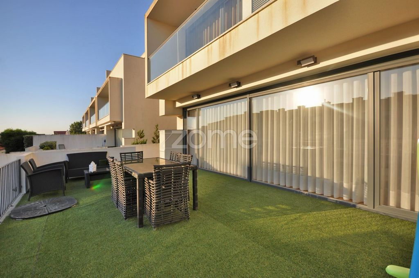
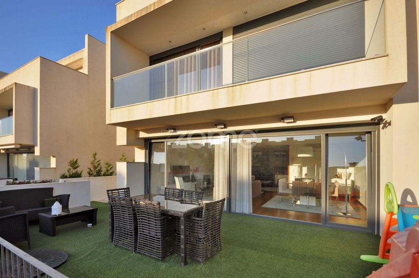
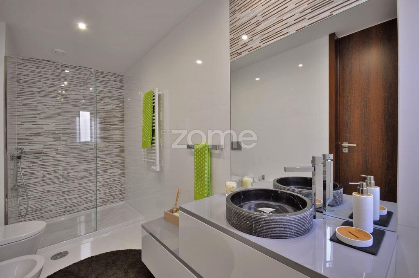
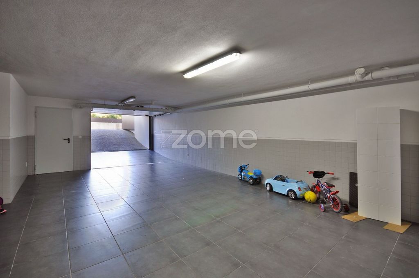
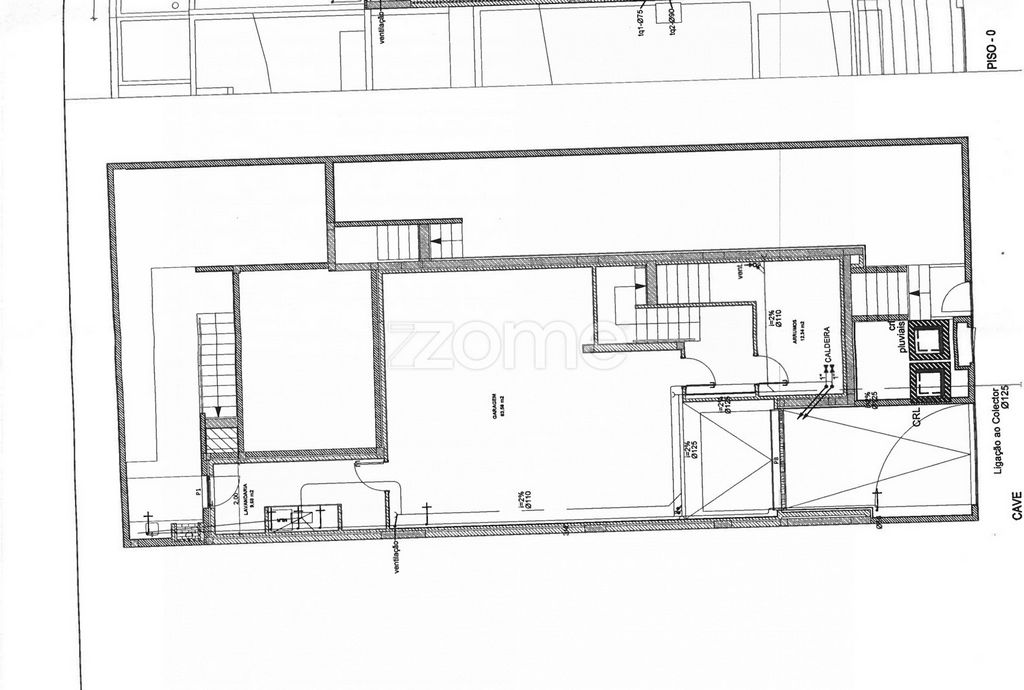
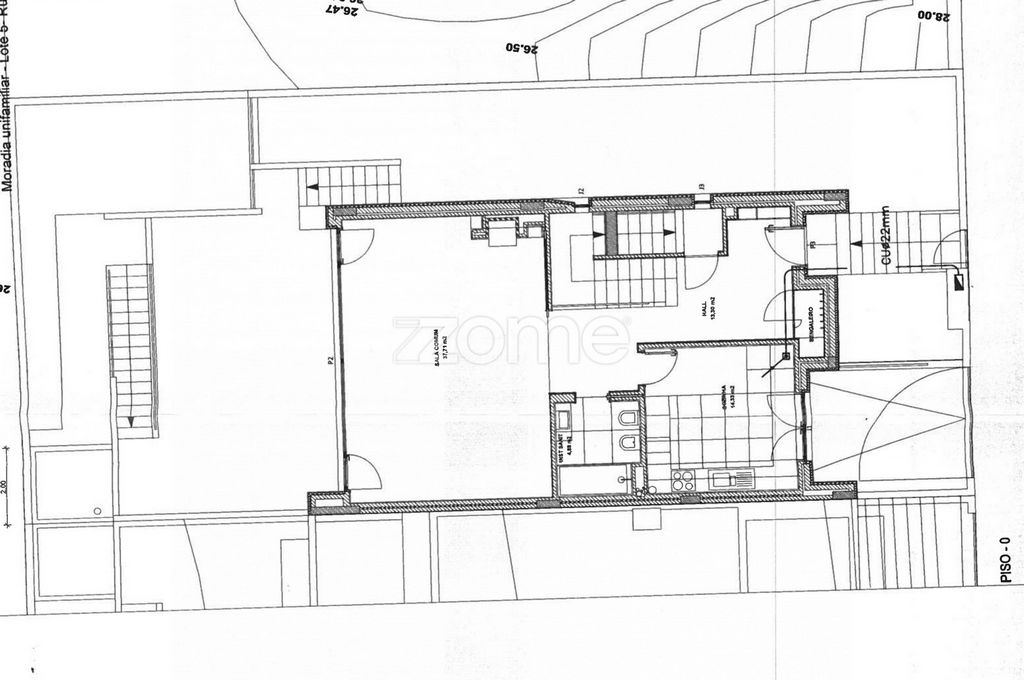
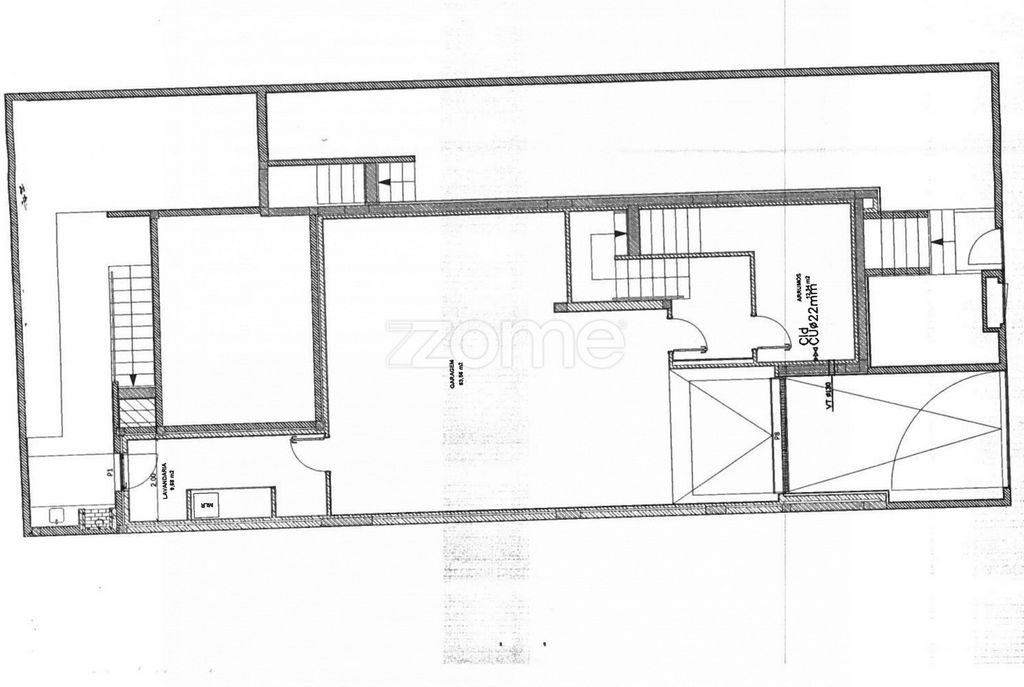
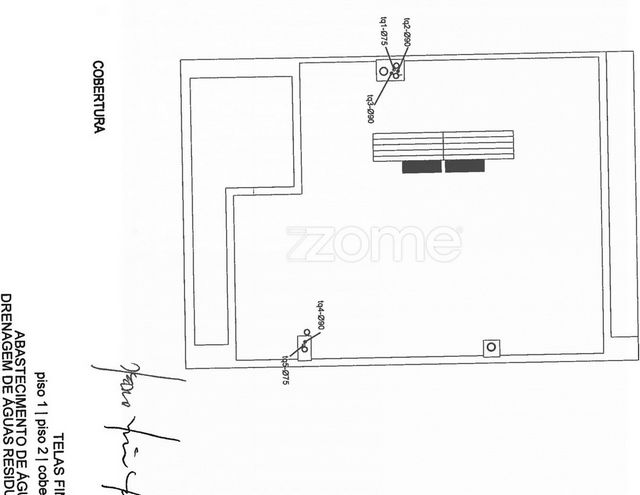
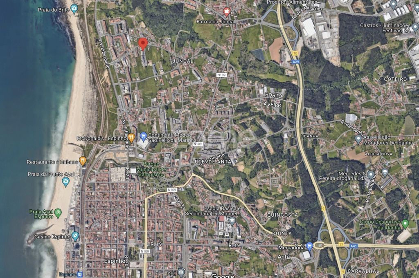
By purchasing this 4-storey 3 bedroom villa in São Félix da Marinha, next to Praia do Brito - Espinho, you will be investing in a property with the following characteristics:
About the Parish:
- On 19 April 2001, Law No. 71/2001 was approved by the Assembly of the Republic, which elevated the village of S. Félix da Marinha to the category of village.
- São Félix da Marinha is a coastal parish located in the extreme south of the district of Porto and the municipality of Vila Nova de Gaia, to which it belongs, facing to the north with Arcozelo, to the east with Serzedo and Grijó, to the south with Anta, Guetim and Espinho and to the west with the Atlantic Ocean.
- Occupying an area of 8.78 km2 and a population of around 12,000 people, the parish of São Félix da Marinha can be characterized as an area that would once be essentially rural and that today is being dotted with several urban spaces.
- Its places, namely: Além do Rio, Brito, Espinho, Forta, Granja de Cima, Juncal, Matosinhos, Mesura, Moinhos, Monte and Praia da Granja, demonstrate this condition well.
- Of the places mentioned above, Praia da Granja is, without a doubt, the one that stands out the most in the history of this parish. The Canons Regular of the Patriarch St. Augustine of the Royal Monastery of S. Salvador de Grijó (commonly called Augustinian friars or Crúzios), built the so-called Quinta da Granja, later Quinta dos Ayres and today known as Quinta do Bispo, so that they could settle there and, because they were close to the sea, create their brevia - "to go to the air".
- With the connection of the railway line between Sta. Apolónia and Devesas, on July 4, 1864, and the construction of the Granja station, took the first step towards what - "It is the most graceful, the freshest, the cleanest of the recreational seaside resorts in our country", so wrote Ramalho Ortigão in his pamphlet "Beaches of Portugal".
- At the end of the nineteenth century, newspapers in Lisbon and Porto referred to the Granja as being a "Concha mimosa like the petal of a camellia (...) Nest made of purples and perfumes", "the beautiful little and bijou beaches of our beaches".
About the Property:
- Three fronts
- Five bathrooms
- Hot tub
- Two peeps in the service bathroom
- Wardrobes in all bedrooms with four doors, in the super with six doors
- Glass protection on the stairs
- Central vacuum cleaner
- Home automation, lights and blinds
- Surveillance camera system
- False ceilings
-Fireplace
-Barbecue
- Living room under the covered balcony
-Lemon
- Water heater connected to solar panels
- Full bathroom in the basement
- Closets in the lobby and lined with cherry wood
- Siemens Home Appliances
- Silestone imitating marble
- All rooms with air conditioning
- Upper cabinets with shock absorbers
- American refrigerator with mains water connection with cubed ice, cold water and crushed ice function
Areas according to Caderneta Predial
- Total Land Area - 266.90 m2
- Implantation Area - 102.47 m2
- Gross Construction Area - 388.00 m2
- Dependent Gross Area - 132.00 m2
- Gross Private Area - 256.00 m2
Building Technical Data Sheet
-AREAS:
- Common Room - 37.71
- Kitchen - 14.33
- Storage/Basement - 13,34
- Ground Floor WC - 4.88
- Suite - 23.63
- Bedroom - 17.12
- Bedroom - 17.48
- Bath on the 2nd Floor - 6.77
- Lounge on the 2nd Floor (Office or Large Suite) - 45.06
- Master Bath - 5.68
- Detached Garage (Basement) - 63,66
- Balconies (Floor) - 17.51
- Terraces (ground floor-2nd floor) - 82.13
- Laundry (Basement) - 9.68
- Patios (Front, Side and Rear) - 104,85
- Patio (Rear) - 10.60
- Sun Exposure - North, East and West
- Foundations and Structure - Footings and Reinforced Concrete
- Penthouse - Terrace, Double Screen Roof with Roofmate Insulation at 6 cm with Washed Goth as Finish
- Rainwater Drainage System - Zinc Gutters being Conducted by PVC Drop Pipes and Forwarded to the Public Collector
IN THE SURROUNDINGS
-Schools
- Basic School of the 1st CEB of Espinho
- Basic School of the 1st CEB of Espinho
- Brito Elementary School
- Christmas Cantata
- Chiminha
-Parks
- Jerónimo Martins Square Garden
- Municipal Camping Park
- John of God Public Park
- Thorn walkway
- Park 1 Espinho
Notes:
- If you are a real estate consultant, this property is available for business sharing (50/50). Do not hesitate to introduce your buyers to your customers and talk to us to schedule your visit.
- To make it easier to identify this property, please refer to its ID.
3 reasons to buy with Zome
+ follow-up
With a unique preparation and experience in the real estate market, Zome consultants put all their dedication to giving you the best support, guiding you with the utmost confidence, in the right direction of your needs and ambitions.
From now on, we will create a close relationship and listen carefully to your expectations, because our priority is your happiness! Because it is important that you feel that you are accompanied, and that we are always with you.
+ Simple
Zome consultants have a unique training in the market, anchored in the sharing of practical experience between professionals and strengthened by the knowledge of applied neuroscience that allows them to simplify and make their real estate experience more effective.
Leave behind bureaucratic nightmares because at Zome you will find the full support of an experienced and multidisciplinary team that gives you practical support in all fundamental aspects, so that your real estate experience exceeds expectations.
+ happy
Our greatest value is to deliver happiness to you!
Free yourself from worries and gain the quality time you need to dedicate to what makes you happiest.
We take action every day to bring more value to your life with the reliable advice you need so that together we can achieve the best results.
With Zome you will never be lost or unaccompanied and you will find something that is priceless: your maximum peace of mind!
This is how you will feel throughout the whole experience: Quiet, safe, comfortable and... HAPPY!
Notes:
1. If you are a real estate agent, this property is available for business sharing. Do not hesitate to introduce your buyers to your customers and talk to us to schedule your visit.
2. To make it easier to identify this property, please refer to the respective ZMPT ID or the respective agent who sent you the suggestion.
Features:
- Terrace View more View less Identificação do imóvel: ZMPT563057
Ao adquirir esta Moradia T3 de 4 Pisos em São Félix da Marinha, junto á Praia do Brito - Espinho estará a investir numa propriedade com as seguintes características:
Sobre a Freguesia:
- A 19 de Abril de 2001 é aprovada na Assembleia da República a Lei n.º 71/2001 que eleva à categoria de Vila a povoação de S. Félix da Marinha.
- São Félix da Marinha é uma freguesia litoral situada no extremo sul do distrito do Porto e do Concelho de Vila Nova de Gaia, ao qual pertence, confrontando a norte com Arcozelo, a nascente com Serzedo e Grijó, a sul com Anta, Guetim e Espinho e a poente com o oceano Atlântico.
- Ocupando uma área de 8,78 Km2 e uma população a rondar as 12.000 pessoas, a freguesia de São Félix da Marinha poderá ser caracterizada como uma zona que outrora seria essencialmente rural e que hoje vai sendo salpicada por diversos espaços urbanos.
- Os seus lugares, a saber: Além do Rio, Brito, Espinho, Forta, Granja de Cima, Juncal, Matosinhos, Mesura, Moinhos, Monte e Praia da Granja, demostram bem essa condição.
- Dos lugares acima referidos, o da Praia da Granja é, sem dúvida, o que mais se destaca da história desta freguesia. Os Cónegos Regrantes do Patriarca St. Agostinho do Real Mosteiro de S. Salvador de Grijó (vulgarmente chamados frades Agostinianos ou Crúzios), construíram a chamada Quinta da Granja, mais tarde Quinta dos Ayres e hoje conhecida como Quinta do Bispo, para ali se poderem instalar e, por estarem perto do mar, criarem a sua brévia - "ir a ares".
- Com a ligação da linha do caminho de ferro entre Sta. Apolónia e as Devesas, em 4 de Julho de 1864, e a construção da estação da Granja, dava-se o primeiro passo para aquela que - "É a mais graciosa, a mais fresca, a mais asseada das estancias balneares de recreio do nosso país", assim escreveu Ramalho Ortigão no seu folheto "Praias de Portugal".
- Nos finais do século XIX, os jornais de Lisboa e Porto referiam-se à Granja como sendo uma "Concha mimosa como a pétala de uma camélia (...) Ninho feito de púrpuras e perfumes", "a formosa praiasinha e bijou das nossas praias".
Sobre o Imóvel:
- Três frentes
- Cinco casas de banho
- Banheira hidromassagem
- Dois pios na casa de banho de serviço
- Roupeiros em todos os quartos com quatro portas, na super com seis portas
- Proteção em vidro nas escadas
- Aspiração central
- Domótica luzes e estores
- Sistema de câmaras de vigilância
- Tectos falsos
- Lareira
- Churrasqueira
- Sala por baixo da varanda tapada
- Limoeiro
- Termo acumulador ligado a painéis solares
- Casa de banho completa na cave
- Armários no Hall de entrada e forrado a madeira de cerejeira
- Eletrodomésticos Siemens
- Silestone a imitar mármore
- Todas as divisões com ar condicionado
- Armários superiores com amortecedores
- Frigorífico americano com ligação a rede de água com função de gelo em cubos água fria e gelo picado
Áreas segundo Caderneta Predial
- Área Total do Terreno - 266,90 m2
- Área de Implantação - 102,47 m2
- Área bruta de Construção - 388,00 m2
- Área bruta Dependente - 132,00 m2
- Área Bruta Privativa - 256,00 m2
Ficha Técnica do Edificio
- ÁREAS:
- Sala Comum - 37,71
- Cozinha - 14,33
- Arrumos/Cave - 13,34
- WC Rés do Chão - 4,88
- Suite - 23,63
- Quarto - 17,12
- Quarto - 17,48
- Banho no 2º Piso - 6,77
- Salão no 2º Piso (Escritório ou Grande Suite) - 45,06
- Banho Principal - 5,68
- Garagem Individual (Cave) - 63,66
- Varandas (Andar) - 17,51
- Terraços (R/C-2º Piso) - 82,13
- Lavandaria (Cave) - 9,68
- Logradouros (Frente, Lateral e Traseira) - 104,85
- Pátio (Traseiras) - 10,60
- Exposição Solar - Norte, Este e Oeste
- Fundações e Estrutura - Sapatas e Betão Armado
- Cobertura - Terraço, Cobertura em Tela Dupla com Isolamento em Roofmate a 6 cm com Godo Lavado como Acabamento
- Sistema de Drenagem das Águas Pluviais - Caleiras em Zinco sendo Conduzidas por Tubos de Queda em PVC e Encaminhadas para o Colector Público
NA ENVOLVENTE
- Escolas
- Escola Básica Do 1.º CEB de Espinho
- Escola Básica Do 1.º CEB de Espinho
- Escola Básica de Brito
- Cantata De Natal
- Quiminha
- Parques
- Jardim da Praceta Jeronimo Martins
- Parque Municipal de Campismo
- João de Deus Public Park
- Passadiço espinho
- Parque 1 Espinho
Notas:
- Caso seja um consultor imobiliário, este imóvel está disponível para partilha de negócio (50/50). Não hesite em apresentar aos seus clientes compradores e fale connosco para agendar a sua visita.
- Para maior facilidade na identificação deste imóvel, por favor, refira o respetivo ID.
3 razões para comprar com a Zome
+ acompanhamento
Com uma preparação e experiência única no mercado imobiliário, os consultores Zome põem toda a sua dedicação em dar-lhe o melhor acompanhamento, orientando-o com a máxima confiança, na direção certa das suas necessidades e ambições.
Daqui para a frente, vamos criar uma relação próxima e escutar com atenção as suas expectativas, porque a nossa prioridade é a sua felicidade! Porque é importante que sinta que está acompanhado, e que estamos consigo sempre.
+ simples
Os consultores Zome têm uma formação única no mercado, ancorada na partilha de experiência prática entre profissionais e fortalecida pelo conhecimento de neurociência aplicada que lhes permite simplificar e tornar mais eficaz a sua experiência imobiliária.
Deixe para trás os pesadelos burocráticos porque na Zome encontra o apoio total de uma equipa experiente e multidisciplinar que lhe dá suporte prático em todos os aspetos fundamentais, para que a sua experiência imobiliária supere as expectativas.
+ feliz
O nosso maior valor é entregar-lhe felicidade!
Liberte-se de preocupações e ganhe o tempo de qualidade que necessita para se dedicar ao que lhe faz mais feliz.
Agimos diariamente para trazer mais valor à sua vida com o aconselhamento fiável de que precisa para, juntos, conseguirmos atingir os melhores resultados.
Com a Zome nunca vai estar perdido ou desacompanhado e encontrará algo que não tem preço: a sua máxima tranquilidade!
É assim que se vai sentir ao longo de toda a experiência: Tranquilo, seguro, confortável e... FELIZ!
Notas:
1. Caso seja um consultor imobiliário, este imóvel está disponível para partilha de negócio. Não hesite em apresentar aos seus clientes compradores e fale connosco para agendar a sua visita.
2. Para maior facilidade na identificação deste imóvel, por favor, refira o respetivo ID ZMPT ou o respetivo agente que lhe tenha enviado a sugestão.
Features:
- Terrace Property ID: ZMPT563057
By purchasing this 4-storey 3 bedroom villa in São Félix da Marinha, next to Praia do Brito - Espinho, you will be investing in a property with the following characteristics:
About the Parish:
- On 19 April 2001, Law No. 71/2001 was approved by the Assembly of the Republic, which elevated the village of S. Félix da Marinha to the category of village.
- São Félix da Marinha is a coastal parish located in the extreme south of the district of Porto and the municipality of Vila Nova de Gaia, to which it belongs, facing to the north with Arcozelo, to the east with Serzedo and Grijó, to the south with Anta, Guetim and Espinho and to the west with the Atlantic Ocean.
- Occupying an area of 8.78 km2 and a population of around 12,000 people, the parish of São Félix da Marinha can be characterized as an area that would once be essentially rural and that today is being dotted with several urban spaces.
- Its places, namely: Além do Rio, Brito, Espinho, Forta, Granja de Cima, Juncal, Matosinhos, Mesura, Moinhos, Monte and Praia da Granja, demonstrate this condition well.
- Of the places mentioned above, Praia da Granja is, without a doubt, the one that stands out the most in the history of this parish. The Canons Regular of the Patriarch St. Augustine of the Royal Monastery of S. Salvador de Grijó (commonly called Augustinian friars or Crúzios), built the so-called Quinta da Granja, later Quinta dos Ayres and today known as Quinta do Bispo, so that they could settle there and, because they were close to the sea, create their brevia - "to go to the air".
- With the connection of the railway line between Sta. Apolónia and Devesas, on July 4, 1864, and the construction of the Granja station, took the first step towards what - "It is the most graceful, the freshest, the cleanest of the recreational seaside resorts in our country", so wrote Ramalho Ortigão in his pamphlet "Beaches of Portugal".
- At the end of the nineteenth century, newspapers in Lisbon and Porto referred to the Granja as being a "Concha mimosa like the petal of a camellia (...) Nest made of purples and perfumes", "the beautiful little and bijou beaches of our beaches".
About the Property:
- Three fronts
- Five bathrooms
- Hot tub
- Two peeps in the service bathroom
- Wardrobes in all bedrooms with four doors, in the super with six doors
- Glass protection on the stairs
- Central vacuum cleaner
- Home automation, lights and blinds
- Surveillance camera system
- False ceilings
-Fireplace
-Barbecue
- Living room under the covered balcony
-Lemon
- Water heater connected to solar panels
- Full bathroom in the basement
- Closets in the lobby and lined with cherry wood
- Siemens Home Appliances
- Silestone imitating marble
- All rooms with air conditioning
- Upper cabinets with shock absorbers
- American refrigerator with mains water connection with cubed ice, cold water and crushed ice function
Areas according to Caderneta Predial
- Total Land Area - 266.90 m2
- Implantation Area - 102.47 m2
- Gross Construction Area - 388.00 m2
- Dependent Gross Area - 132.00 m2
- Gross Private Area - 256.00 m2
Building Technical Data Sheet
-AREAS:
- Common Room - 37.71
- Kitchen - 14.33
- Storage/Basement - 13,34
- Ground Floor WC - 4.88
- Suite - 23.63
- Bedroom - 17.12
- Bedroom - 17.48
- Bath on the 2nd Floor - 6.77
- Lounge on the 2nd Floor (Office or Large Suite) - 45.06
- Master Bath - 5.68
- Detached Garage (Basement) - 63,66
- Balconies (Floor) - 17.51
- Terraces (ground floor-2nd floor) - 82.13
- Laundry (Basement) - 9.68
- Patios (Front, Side and Rear) - 104,85
- Patio (Rear) - 10.60
- Sun Exposure - North, East and West
- Foundations and Structure - Footings and Reinforced Concrete
- Penthouse - Terrace, Double Screen Roof with Roofmate Insulation at 6 cm with Washed Goth as Finish
- Rainwater Drainage System - Zinc Gutters being Conducted by PVC Drop Pipes and Forwarded to the Public Collector
IN THE SURROUNDINGS
-Schools
- Basic School of the 1st CEB of Espinho
- Basic School of the 1st CEB of Espinho
- Brito Elementary School
- Christmas Cantata
- Chiminha
-Parks
- Jerónimo Martins Square Garden
- Municipal Camping Park
- John of God Public Park
- Thorn walkway
- Park 1 Espinho
Notes:
- If you are a real estate consultant, this property is available for business sharing (50/50). Do not hesitate to introduce your buyers to your customers and talk to us to schedule your visit.
- To make it easier to identify this property, please refer to its ID.
3 reasons to buy with Zome
+ follow-up
With a unique preparation and experience in the real estate market, Zome consultants put all their dedication to giving you the best support, guiding you with the utmost confidence, in the right direction of your needs and ambitions.
From now on, we will create a close relationship and listen carefully to your expectations, because our priority is your happiness! Because it is important that you feel that you are accompanied, and that we are always with you.
+ Simple
Zome consultants have a unique training in the market, anchored in the sharing of practical experience between professionals and strengthened by the knowledge of applied neuroscience that allows them to simplify and make their real estate experience more effective.
Leave behind bureaucratic nightmares because at Zome you will find the full support of an experienced and multidisciplinary team that gives you practical support in all fundamental aspects, so that your real estate experience exceeds expectations.
+ happy
Our greatest value is to deliver happiness to you!
Free yourself from worries and gain the quality time you need to dedicate to what makes you happiest.
We take action every day to bring more value to your life with the reliable advice you need so that together we can achieve the best results.
With Zome you will never be lost or unaccompanied and you will find something that is priceless: your maximum peace of mind!
This is how you will feel throughout the whole experience: Quiet, safe, comfortable and... HAPPY!
Notes:
1. If you are a real estate agent, this property is available for business sharing. Do not hesitate to introduce your buyers to your customers and talk to us to schedule your visit.
2. To make it easier to identify this property, please refer to the respective ZMPT ID or the respective agent who sent you the suggestion.
Features:
- Terrace N° de propriété : ZMPT563057
En achetant cette villa de 4 étages et 3 chambres à São Félix da Marinha, à côté de Praia do Brito - Espinho, vous investirez dans une propriété présentant les caractéristiques suivantes :
À propos de la paroisse :
- Le 19 avril 2001, l’Assemblée de la République a approuvé la loi n° 71/2001 qui a élevé le village de S. Félix da Marinha au rang de village.
- São Félix da Marinha est une paroisse côtière située à l’extrême sud du district de Porto et de la municipalité de Vila Nova de Gaia, à laquelle elle appartient, face au nord avec Arcozelo, à l’est avec Serzedo et Grijó, au sud avec Anta, Guetim et Espinho et à l’ouest avec l’océan Atlantique.
- Occupant une superficie de 8,78 km2 et une population d’environ 12 000 personnes, la paroisse de São Félix da Marinha peut être caractérisée comme une zone qui était autrefois essentiellement rurale et qui est aujourd’hui parsemée de plusieurs espaces urbains.
- Ses lieux, à savoir : Além do Rio, Brito, Espinho, Forta, Granja de Cima, Juncal, Matosinhos, Mesura, Moinhos, Monte et Praia da Granja, démontrent bien cette condition.
- Parmi les lieux mentionnés ci-dessus, Praia da Granja est, sans aucun doute, celui qui se distingue le plus dans l’histoire de cette paroisse. Les chanoines réguliers du patriarche saint Augustin du monastère royal de S. Salvador de Grijó (communément appelés frères augustins ou Crúzios), ont construit la soi-disant Quinta da Granja, plus tard Quinta dos Ayres et aujourd’hui connue sous le nom de Quinta do Bispo, afin qu’ils puissent s’y installer et, parce qu’ils étaient proches de la mer, créer leur brevia - « aller dans les airs ».
- Avec la connexion de la ligne de chemin de fer entre Sta. Apolónia et Devesas, le 4 juillet 1864, et la construction de la gare de Granja, ont fait le premier pas vers ce que - « C’est la plus gracieuse, la plus fraîche, la plus propre des stations balnéaires de loisirs de notre pays », écrivait Ramalho Ortigão dans sa brochure « Plages du Portugal ».
- À la fin du XIXe siècle, les journaux de Lisbonne et de Porto parlaient de la Granja comme d’une « Concha mimosa comme le pétale d’un camélia (...) Nid fait de pourpres et de parfums », « les belles petites plages bijou de nos plages ».
À propos de la propriété :
- Trois fronts
- Cinq salles de bain
-Remous
- Deux regards dans la salle de bain de service
- Armoires dans toutes les chambres à quatre portes, dans la super à six portes
- Protection en verre dans les escaliers
- Aspirateur central
- Domotique, lumières et stores
- Système de caméra de surveillance
- Faux plafonds
-Foyer
-Griller
- Salon sous le balcon couvert
-Citron
- Chauffe-eau relié à des panneaux solaires
- Salle de bain complète au sous-sol
- Placards dans le hall d’entrée et doublés de bois de cerisier
- Appareils électroménagers Siemens
- Silestone imitant le marbre
- Toutes les chambres sont climatisées
- Armoires supérieures avec amortisseurs
- Réfrigérateur américain avec raccordement à l’eau courante avec fonction de glaçons, d’eau froide et de glace pilée
Zones selon Caderneta Predial
- Superficie totale du terrain - 266,90 m2
- Surface d’implantation - 102,47 m2
- Surface brute de construction - 388.00 m2
- Surface brute dépendante - 132.00 m2
- Surface privée brute - 256.00 m2
Fiche technique du bâtiment
-ZONES:
- Salle commune - 37.71
- Cuisine - 14.33
- Stockage/Sous-sol - 13,34
- WC au rez-de-chaussée - 4.88
- Suite - 23.63
- Chambre à coucher - 17.12
- Chambre à coucher - 17.48
- Salle de bain au 2e étage - 6.77
- Salon au 2e étage (bureau ou grande suite) - 45.06
- Salle de bain principale - 5.68
- Garage détaché (sous-sol) - 63,66
- Balcons (étage) - 17.51
- Terrasses (rez-de-chaussée-2e étage) - 82.13
- Buanderie (sous-sol) - 9,68
- Patios (avant, latéraux et arrière) - 104,85
- Patio (arrière) - 10.60
- Exposition au soleil - Nord, Est et Ouest
- Fondations et structure - Semelles et béton armé
- Penthouse - Terrasse, toit à double écran avec isolation Roofmate à 6 cm avec Washed Goth comme finition
- Système d’évacuation des eaux pluviales - les gouttières en zinc sont conduites par des tuyaux de descente en PVC et acheminées au collecteur public
DANS LES ENVIRONS
-École
- Ecole Fondamentale du 1er CEB d’Espinho
- Ecole Fondamentale du 1er CEB d’Espinho
- École primaire Brito
- Cantate de Noël
- Chiminha
-Parcs
- Jardin de la place Jerónimo Martins
- Parc de camping municipal
- Parc public Jean de Dieu
- Passerelle d’épines
- Parc 1 Espinho
Notes:
- Si vous êtes consultant immobilier, ce bien est disponible pour le partage d’entreprise (50/50). N’hésitez pas à présenter vos acheteurs à vos clients et à nous contacter pour planifier votre visite.
- Pour faciliter l’identification de ce bien, veuillez vous référer à son ID.
3 raisons d’acheter avec Zome
+ Suivi
Forts d’une préparation et d’une expérience uniques sur le marché immobilier, les consultants Zome mettent tout leur dévouement à vous apporter le meilleur accompagnement, en vous guidant avec la plus grande confiance, dans la bonne direction de vos besoins et de vos ambitions.
Désormais, nous créerons une relation de proximité et serons à l’écoute de vos attentes, car notre priorité est votre bonheur ! Parce qu’il est important que vous sentiez que vous êtes accompagné, et que nous sommes toujours avec vous.
+ Simple
Les consultants Zome ont une formation unique sur le marché, ancrée dans le partage d’expériences pratiques entre professionnels et renforcée par les connaissances en neurosciences appliquées qui leur permet de simplifier et de rendre leur expérience immobilière plus efficace.
Laissez derrière vous les cauchemars bureaucratiques, car chez Zome, vous trouverez le soutien total d’une équipe expérimentée et multidisciplinaire qui vous apporte un soutien pratique dans tous les aspects fondamentaux, afin que votre expérience immobilière dépasse vos attentes.
+ heureux
Notre plus grande valeur est de vous apporter du bonheur !
Libérez-vous des soucis et gagnez le temps de qualité dont vous avez besoin pour vous consacrer à ce qui vous rend le plus heureux.
Nous agissons chaque jour pour apporter plus de valeur à votre vie avec les conseils fiables dont vous avez besoin afin qu’ensemble, nous puissions obtenir les meilleurs résultats.
Avec Zome, vous ne serez jamais perdu ou sans accompagnement et vous trouverez quelque chose qui n’a pas de prix : votre tranquillité d’esprit maximale !
C’est ainsi que vous vous sentirez tout au long de l’expérience : calme, sûr, confortable et... CONTENT!
Notes:
1. Si vous êtes un agent immobilier, cette propriété est disponible pour le partage d’entreprise. N’hésitez pas à présenter vos acheteurs à vos clients et à nous contacter pour planifier votre visite.
2. Pour faciliter l’identification de cette propriété, veuillez vous référer à l’identifiant ZMPT respectif ou à l’agent respectif qui vous a envoyé la suggestion.
Features:
- Terrace