USD 2,389,000
USD 2,395,900
USD 2,875,000
USD 2,899,000
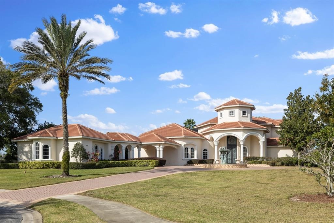
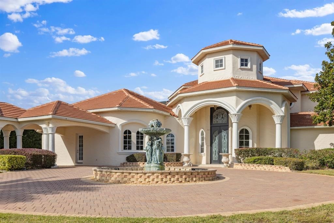
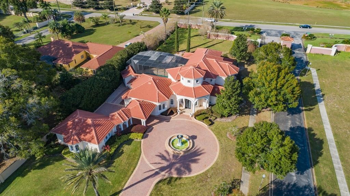
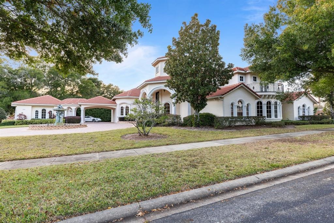
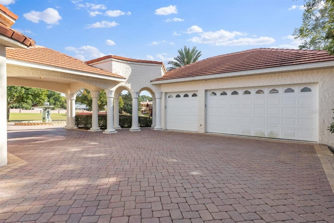
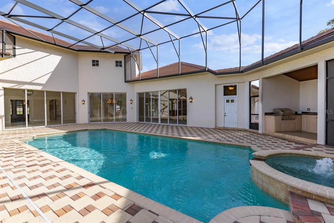
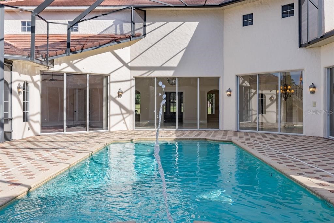
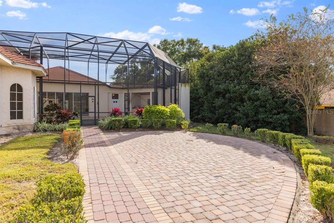
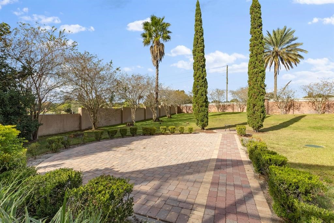
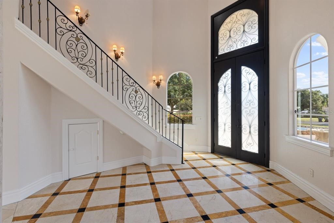
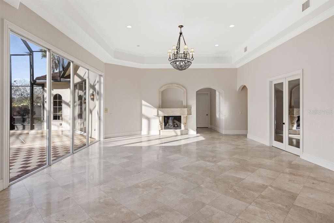
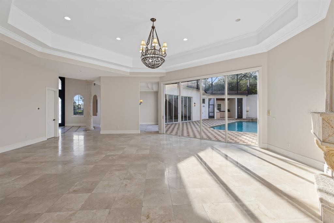
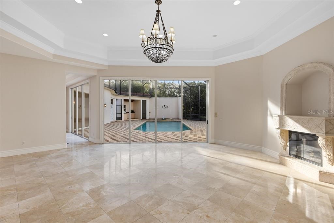
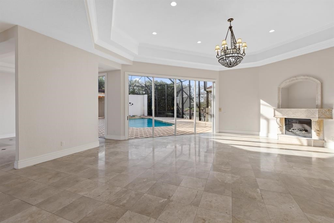
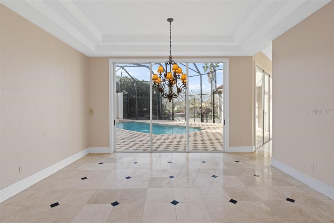
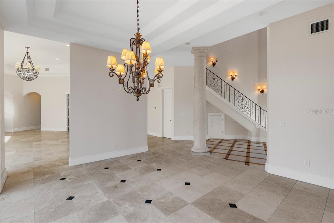
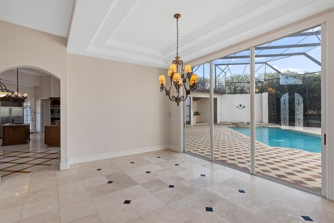
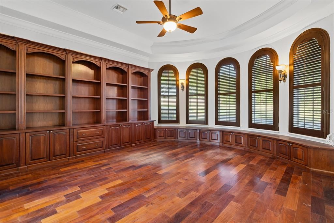
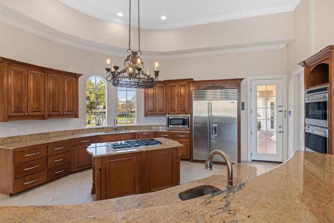
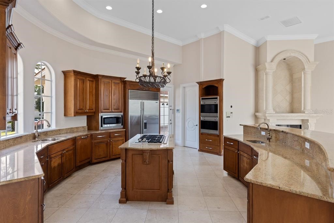
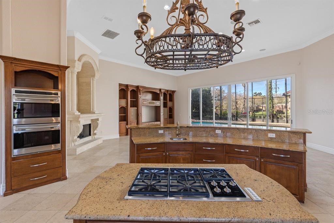
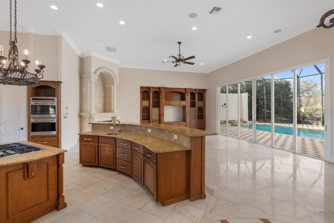
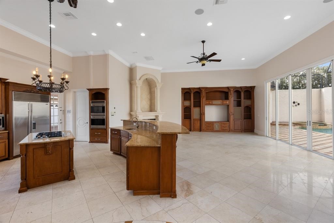
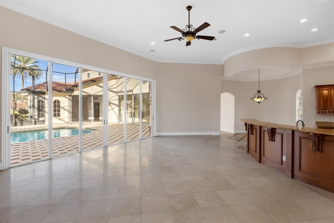
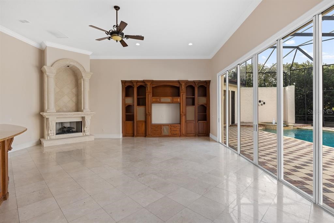
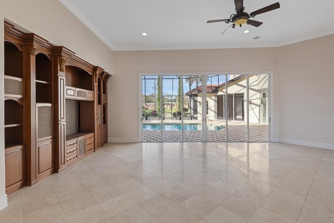
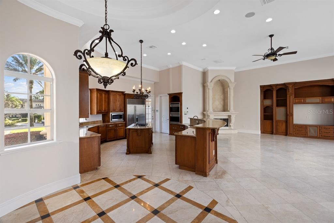
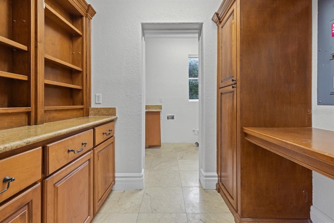
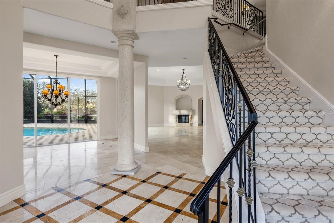
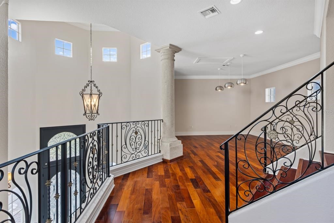
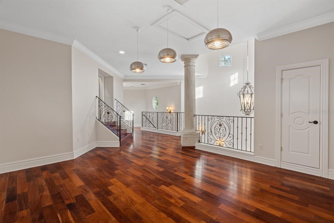
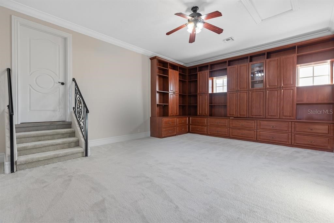
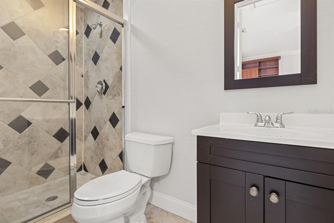
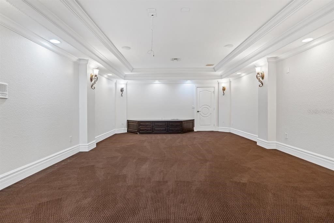
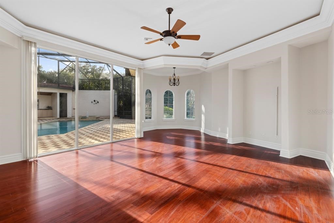
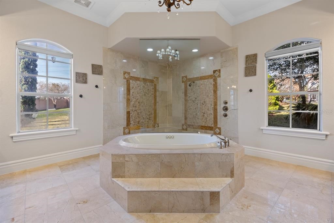
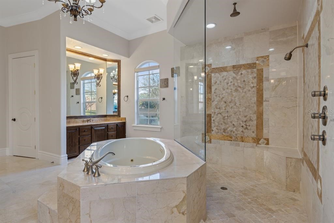
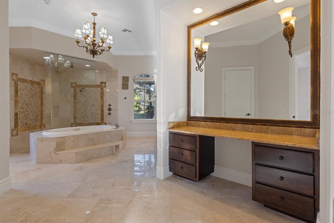
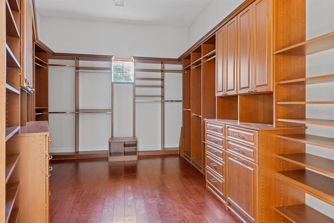
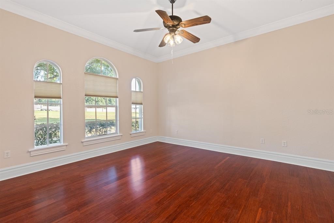
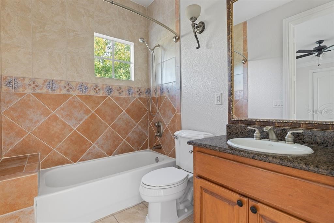
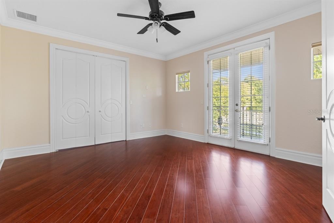
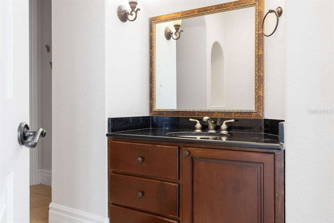
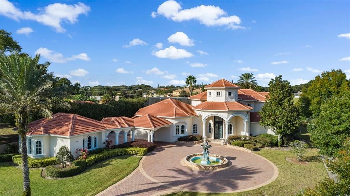
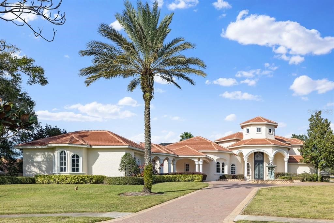
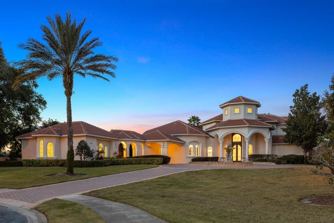
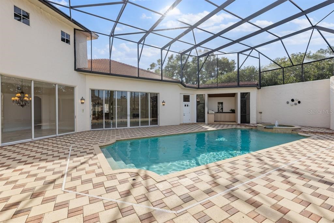
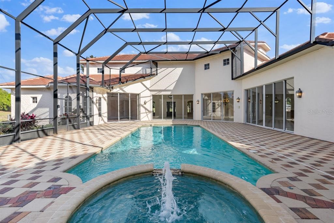
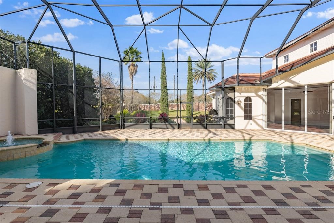
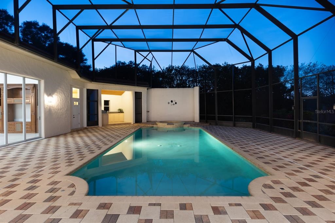
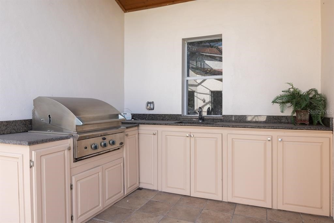
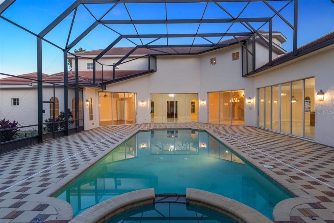
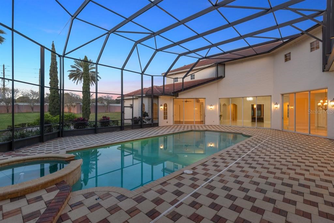
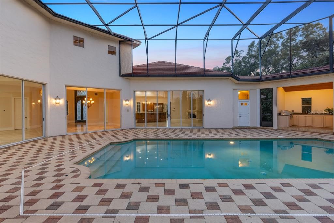
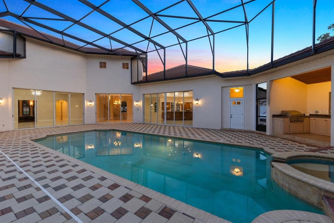
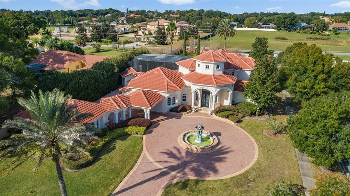
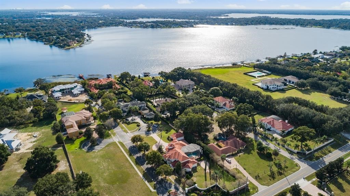
Features:
- Air Conditioning View more View less Ideally situated on a CUL DE SAC and CORNER LOT in the highly desirable MARBELLA, a private gated community of just six homesites in WINDERMERE, this 6,419 sqft, 6 bedrooms and 7 bathrooms, property sits on OVER AN ACRE. On approach, the long circular driveway has a centerpiece fountain and the property huge curb appeal with its high arched column entryway and covered portico walkway setting the scene of grandeur. With a Mediterranean exterior and transitional interior, this custom-built residence has many bespoke features including marble floors, handcrafted wood inlay and tray ceilings. The tile roof was replaced in 2017 and recent upgrades include new wood flooring, new carpets and a freshly painted interior. On entry, you are immediately greeted by the soaring ceilings of the foyer which allows natural light to flood in throughout the home. On the first floor is an expansive formal living room (with focal fireplace), a generously proportioned formal dining room and a lavish executive study tastefully designed with built in cabinetry, lots of windows and double door access. The open plan kitchen has exquisite granite countertops and a center island, walk-in pantry with chef’s planning area, ample solid wood cabinetry and leads to a separate informal eating nook as well as a large family room (with fireplace and feature tv wall). Cleverly designed for both family and guest entertaining, the stunning screened-in sparkling pool area with heated spa and massive patio space is showcased by nearly every living space in the home (with direct access provided by sliding patio doors in multiple rooms). The spacious owner’s suite with beautiful tray ceiling has its own sitting area, sizeable walk-in closet and complemented by an impressive ensuite bathroom comprising of 3 separate vanities, oversize walk-in shower and soaking tub centerpiece. Ideal for multi-generational families, there are also 3 further well-appointed ensuite bedrooms on the first floor. A sweeping staircase, having views over the foyer, leads upstairs to a secondary living area/game room/entertainment space, a large dedicated home theater and an additional ensuite bedroom with a private balcony. A flex room with full bathroom ensuite, storage closet and built- ins provides many options from a second office, exercise room or 6th ensuite bedroom. Other highlights include an outdoor kitchen, a full pool bathroom, sizeable laundry room and 3 car garage as well as ample turnaround driveway and car port areas to accommodate multiple cars or boat. Enjoy the Florida lifestyle in the fenced in secluded yard with paved seating area set in established manicured landscaping. With easy access to major highways, award winning shopping and dining, theme parks and Orlando International airport plus is zoned in an excellent school district, don’t miss out on this gem!
Features:
- Air Conditioning Idealmente situado em um CUL DE SAC e CORNER LOT no altamente desejável MARBELLA, um condomínio fechado privado de apenas seis casas em WINDERMERE, este 6.419 pés quadrados, 6 quartos e 7 banheiros, propriedade fica em OVER AN ACRE. Na aproximação, a longa calçada circular tem uma fonte central e o enorme apelo de meio-fio da propriedade com sua entrada de coluna arqueada alta e passarela de pórtico coberta definindo o cenário de grandeza. Com um exterior mediterrânico e interior de transição, esta residência personalizada tem muitas características personalizadas, incluindo pisos em mármore, incrustações de madeira artesanais e tectos em bandejas. O telhado de telha foi substituído em 2017 e as atualizações recentes incluem novo piso de madeira, novos tapetes e um interior recém-pintado. Na entrada, você é imediatamente recebido pelos tetos altos do foyer, que permite que a luz natural inunde toda a casa. No primeiro andar é uma ampla sala de estar formal (com lareira focal), uma sala de jantar formal generosamente proporcionada e um luxuoso estudo executivo projetado com bom gosto com armários embutidos, muitas janelas e acesso de porta dupla. A cozinha em plano aberto tem bancadas de granito requintadas e uma ilha central, despensa com área de planejamento do chef, amplo armário de madeira maciça e leva a um recanto de refeições informal separado, bem como uma grande sala de família (com lareira e parede de TV). Inteligentemente projetado para entretenimento familiar e dos hóspedes, a deslumbrante área de piscina cintilante com spa aquecido e enorme espaço no pátio é exibida por quase todos os espaços de vida da casa (com acesso direto fornecido por portas de correr do pátio em vários quartos). A espaçosa suite do proprietário com um bonito tecto de bandeja tem a sua própria área de estar, um closet considerável e complementada por uma impressionante casa de banho privativa composta por 3 pias separadas, cabina de duche ao nível do chão e uma banheira de imersão. Ideal para famílias multigeracionais, há também 3 quartos de banho bem equipados no primeiro andar. Uma escadaria arrebatadora, com vista para o hall de entrada, leva ao andar de cima para uma área de estar secundária / sala de jogos / espaço de entretenimento, um grande home theater dedicado e um quarto de banho adicional com varanda privada. Um quarto flexível com casa de banho completa, armário de armazenamento e embutidos oferece muitas opções de um segundo escritório, sala de exercícios ou 6º quarto de banho. Outros destaques incluem uma cozinha ao ar livre, um banheiro completo com piscina, lavanderia considerável e garagem para 3 carros, bem como ampla entrada de retorno e áreas de porto de carros para acomodar vários carros ou barcos. Desfrute do estilo de vida da Flórida no quintal cercado e isolado com área de estar pavimentada em paisagismo bem cuidado estabelecido. Com fácil acesso às principais rodovias, lojas e restaurantes premiados, parques temáticos e ao Aeroporto Internacional de Orlando, além de estar situado em um excelente distrito escolar, não perca esta joia!
Features:
- Air Conditioning