USD 642,511
USD 631,784
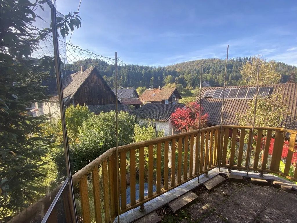
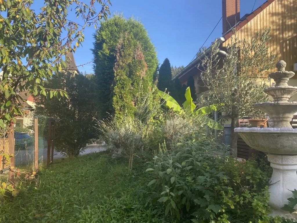
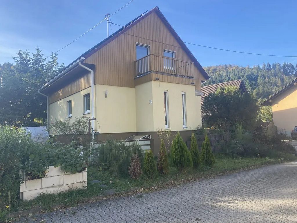
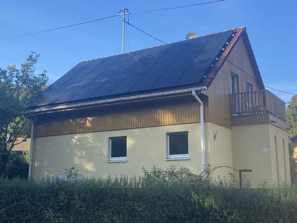
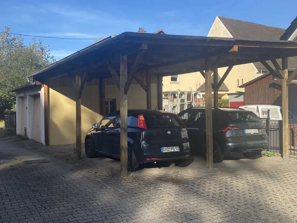
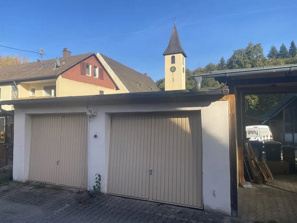
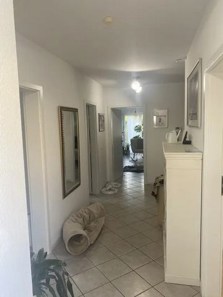
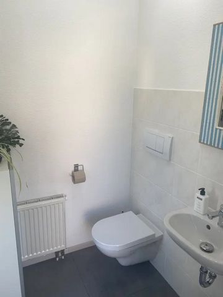
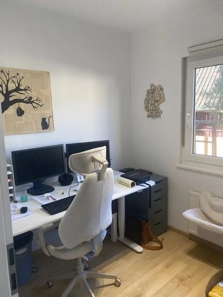
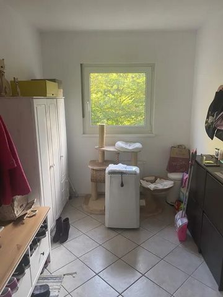
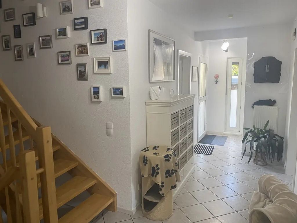
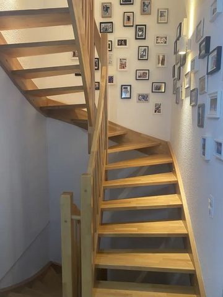
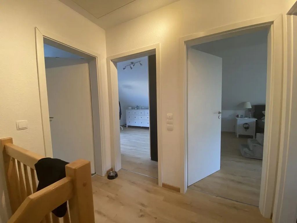
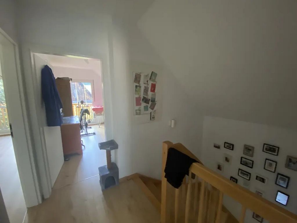
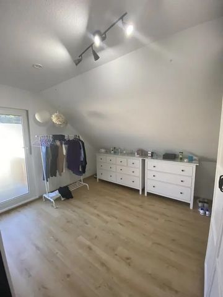
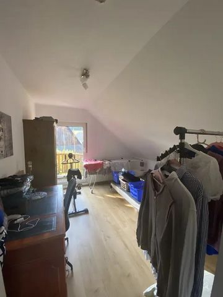
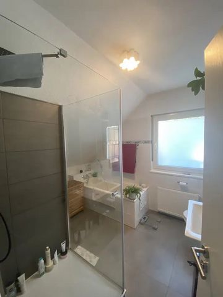
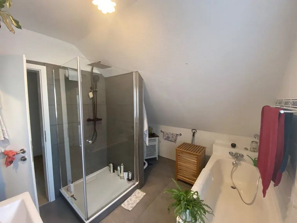
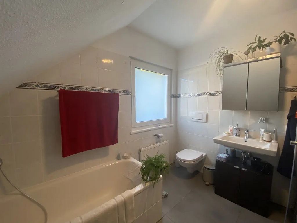
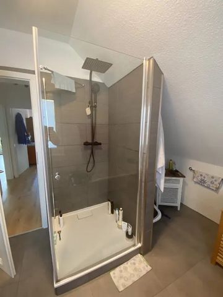
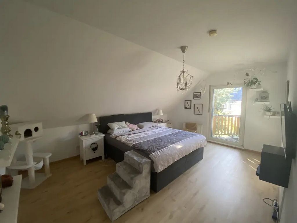
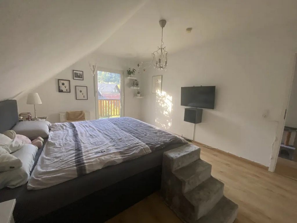
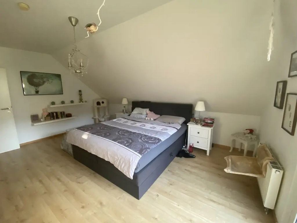
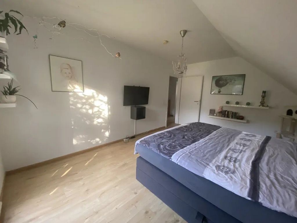
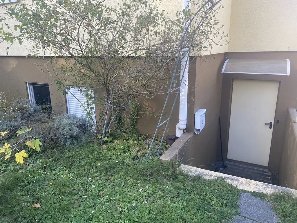
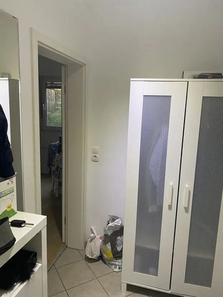
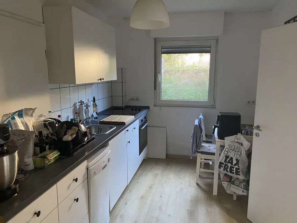
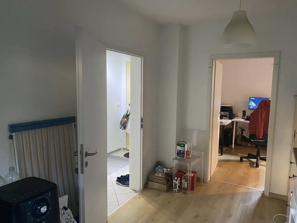
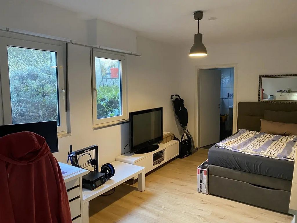
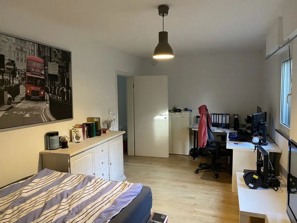
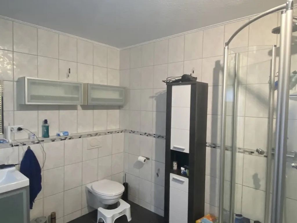
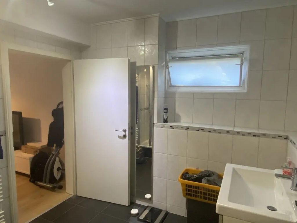
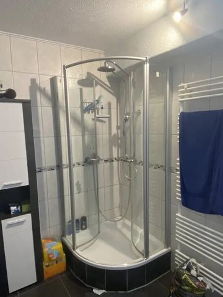
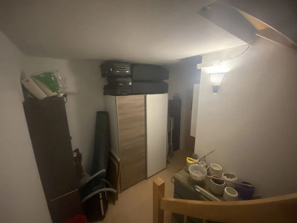
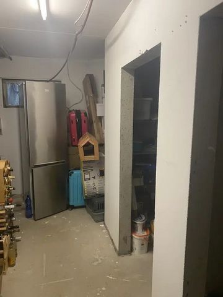
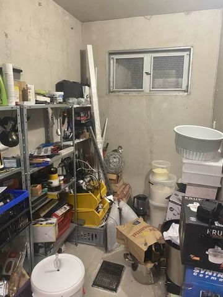
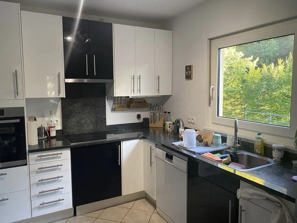
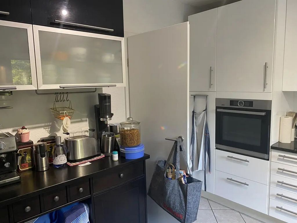
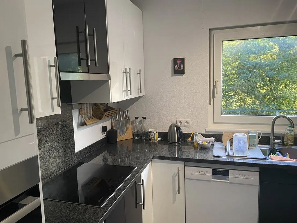
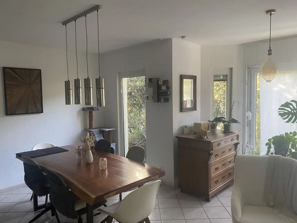
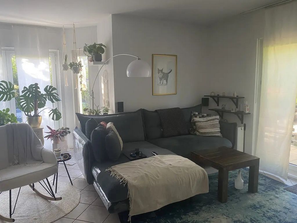
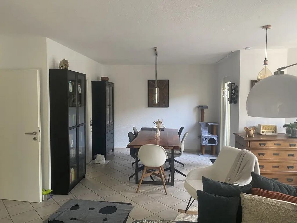
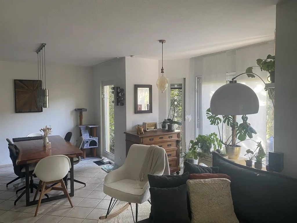
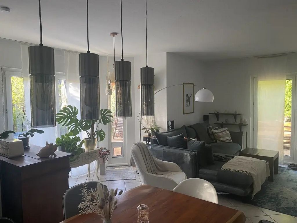
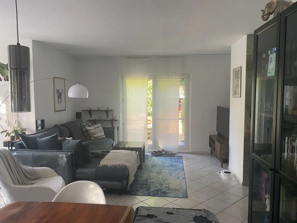
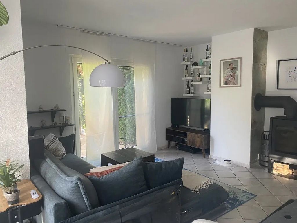
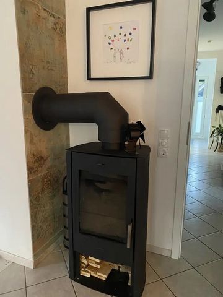
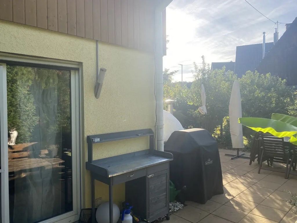
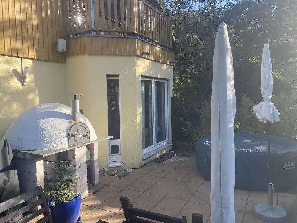
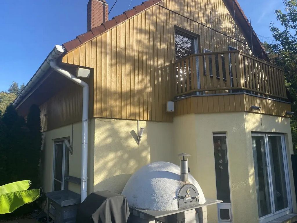
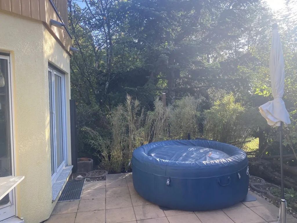
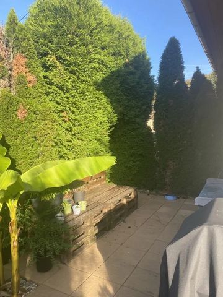
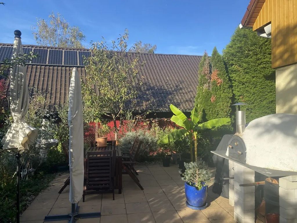
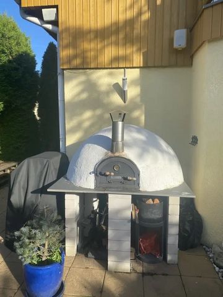
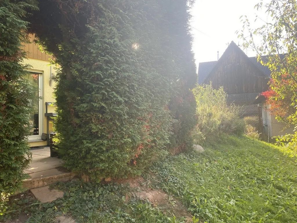
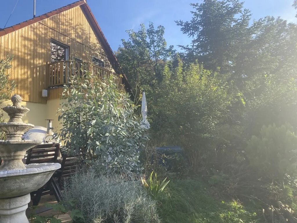
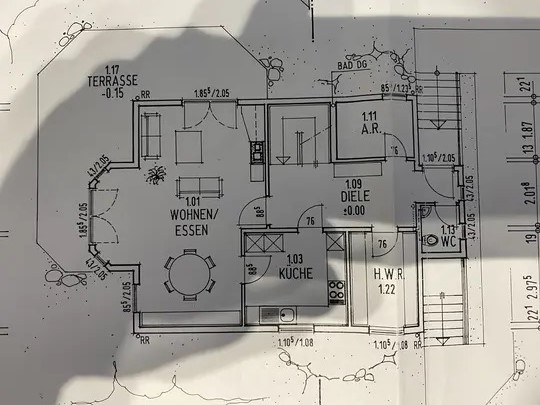
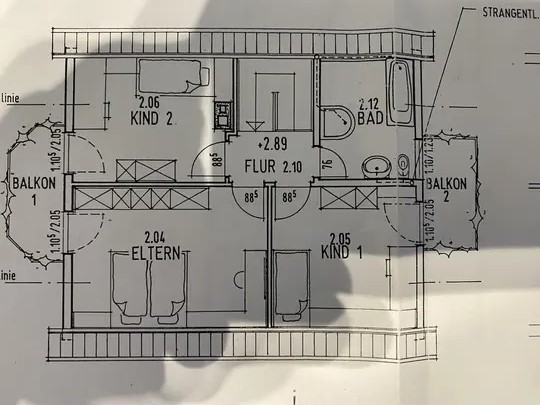
| City |
Avg price per sqft house |
Avg price per sqft apartment |
|---|---|---|
| Haguenau | USD 201 | USD 212 |
| Strasbourg | USD 264 | USD 266 |
| Illkirch-Graffenstaden | - | USD 264 |
| Bas-Rhin | USD 185 | USD 234 |
| Erstein | - | USD 212 |
| Stuttgart | USD 176 | USD 193 |
| Alsace | USD 191 | USD 217 |
| Sarrebourg | USD 117 | USD 130 |
| Colmar | USD 231 | USD 200 |
| Rheinhessen-Pfalz | USD 132 | USD 134 |
| Saint-Dié-des-Vosges | - | USD 105 |
| Saarland | USD 104 | USD 134 |
| Tübingen | USD 153 | USD 200 |
| Baccarat | USD 106 | - |
| Moselle | USD 156 | USD 182 |
| Gérardmer | USD 159 | USD 195 |
| Darmstadt | USD 200 | USD 187 |
This detached detached house with a land area of 681 m2 was built in 1997. It is a two-storey detached house with 115 m2 of living space (with 2 balconies) plus a granny flat with its own access of about 37 m2 of living space.In total there is about 152 m2 of living space plus basement room with about 20 m2 of usable space.The granny flat is heated with underfloor heating. The house consists of a basement and ground floor. as well as an attic. In addition to 5.5 attractive rooms (1 room of which is located in the granny flat), the property includes two bathrooms (1 bathroom in the granny flat) and a separate guest toilet. Furthermore, a cellar with about 20 m2 of additional usable space and a half-height attic belong to the property, which offers you sufficient storage space. On the property, in addition to a large terrace, there are 2 garages, a double carport for 2 vehicles and space for 2 more vehicles in front of it. An energy performance certificate is available and will be presented for viewing.
*Detached house with granny flat and basement area-photovoltaic-solar technology system-5.5 rooms in total (including granny flat)-bay window porch (under the balcony)-large 2-sided terrace-2 balconies-2 bathrooms-1 guest toilet-4 bedrooms total including granny flat-Swedish stove in the living room-ground floor (2021) -PV system 9.72 kWp (2021) -Fitted kitchen with two entrances-Utility room-Study room-Hallway area-Hallway -All doors in the house have been replaced (2020) -Light switches and sockets have been renewed (2019) -Wallbox 11 kW in a garage for electric cars (2021) -New floors in the attic + 1 room on the ground floor (2020) -Garden planting -Brick pizza oven (2021) -Garden fence (2019) -Bathroom + guest toilet renovated with Villeroy & Boch (2019) -Gas boiler installed in 2013 (completely renovated in 2022/23, energy certificate available) -Garage/carport roof newly laid (2021) -All skirting boards have been sanded, glazed (2020) -Underfloor heating in the granny flat -In-house SAT cabling -raised bed brick-basement area-2 garages-double carport-additionally 2 more parking spaces available The granny flat has an independent entrance. However, there is also a passage in the house which is currently blocked, but which can be reactivated.
The property is located in Baden-Baden. In the immediate vicinity of the property there are bus lines 204 and X45. Within walking distance there are some restaurants and a bakery. Further away (2 km) there are also several shops, schools and kindergartens. Some museums, good medical care, various recreational and sports facilities (including a few gyms) and interesting nightlife options can also be reached within the larger radius.
*Those interested in this ad: For enquiries, we ask for complete sender details. Please include your address, phone and email. We ask for your understanding that shipping is unfortunately not possible without the aforementioned information. All data as well as information available to us are based on the information provided by the owner or originate from property documents and are reproduced here to the best of our knowledge. Errors and prior sale are reserved. The legal obligation arises exclusively from a notarized purchase contract. *Do you want to sell your property? We may already have a buyer for you, as our customer network has stored the corresponding search profiles, both nationally and internationally. We accompany you professionally with your property in all technical and legal processes related to the sale of your property. We use our experience to advise you on the realistic valuation of your property and the joint determination of the purchase price. Of course, we accompany you through the sales process until the handover of the property.* You can find more attractive offers of vacant and rented condominiums and other real estate properties at: ... We also have a sustainable network of financing options to support our clients in relation to our properties. You are also welcome to contact me directly by phone at ... Aleksander Vukas, Real Estate Specialist, Real Estate Economist AV Immobilien Berlin - Real Estate Consulting & Agency
Features:
- Terrace
- Balcony View more View less Freistehendes, modernisiertes Einfamilienhaus mit Einliegerwohnung, Photovoltaik-Solartechnik-Anlage, Doppelgarage + Carport, viele weitere Extras *Dieses Exposé ist in deutscher, englischer und russischer Sprache vorhanden. *English : This Expose is available in German, English and Russian language.
Dieses freistehende Einfamilienhaus mit einer Grundstücksfläche von 681 m2 wurde im Jahr 1997 errichtet.Es handelt sich hier um ein zweistöckiges Einfamilienhaus mit 115 m2 Wohnfläche (mit 2 Balkonen) zuzüglich einer Einliegerwohnung mit eigenem Zugang von etwa 37 m2 Wohnfläche.Gesamt sind es etwa 152 m2 Wohnfläche zuzüglich Kellerraum mit etwa 20 m2 Nutzfläche.Die Einliegerwohnung wird mit Fußbodenheizung erwärmt.Das Haus besteht aus einem Keller- und Erdgeschoß. sowie einem Dachgeschoß. Neben 5,5 attraktiven Zimmern (1 Zimmer davon befindet sich in der Einliegerwohnung) zählen zu dem Objekt zwei Badezimmer (1 Bad davon in der Einliegerwohnung) und ein separates Gäste-WC. Des Weiteren gehört ein Keller mit etwa 20 m2 weiterer Nutzfläche sowie ein halbhoher Dachboden zur Immobilie, welcher Ihnen ausreichend Stauraum bietet. Auf dem Grundstück stehen neben einer großen Terrasse, 2 Garagen, ein doppeltes Carport für 2 Fahrzeuge sowie Platz für 2 weitere Fahrzeuge vor diesem zur Verfügung. Ein Energieausweis liegt vor und wird zur Besichtigung vorgelegt.
*Einfamilienhaus mit Einliegerwohnung und Kellerbereich-Photovoltaik Solartechnik-Anlage-5,5 Zimmer gesamt (inklusive Einliegerwohnung)-Erker Vorbau (unter dem Balkon)-große 2-seitigeTerrasse-2 Balkone-2 Bäder-1 Gäste WC-4 Schlafzimmer gesamt inklusive Einliegerwohnung-Schwedenofen im Wohnzimmer-Erdgeschoß (2021) -PV Anlage 9,72 kWp (2021) -Einbauküche mit zwei Eingängen-Hauswirtschaftsraum-Arbeitsraum-Dielenbereich-Flur -Alle Türen im Haus sind ausgetauscht worden (2020) -Lichtschalter und Steckdosen wurden erneuert (2019) -Wallbox 11 kW in einer Garage für Elektroautos (2021) -Neue Böden im Dachgeschoß + 1 Zimmer im Erdgeschoß (2020) -Gartenbepflanzung -Gemauerter Pizzaofen (2021) -Gartenzaun (2019) -Badezimmer + Gäste WC renoviert mit Villeroy & Boch (2019) -Gastherme in 2013 eingebaut (2022/23 generalsaniert, Energieausweis vorhanden) -Garagen-/Carportdach neu verlegt (2021) -Alle Sockelleisten wurden abgeschliffen, lasiert (2020) -Fußbodenheizung in der Einliegerwohnung -Inhaus SAT-Verkabelung -Hochbeet gemauert-Kellerbereich-2 Garagen-Doppel Carport-zusätzlich 2 weitere Stellplätze vorhanden Die Einliegerwohnung hat einen eigenständigen Eingang. Es besteht dennoch auch ein Durchgang im Haus welcher aktuell versperrt ist, welcher jedoch wieder aktiviert werden kann.
Die Immobilie liegt in Baden-Baden. In unmittelbarer Umgebung des Objekts fahren die Buslinien 204 und X45. In Laufnähe gibt es einige Restaurants und eine Bäckerei. Weiter entfernt (2 Km) gibt es zudem mehrere Einkaufsmöglichkeiten, Schulen und Kindergärten. Einige Museen, eine gute medizinische Versorgung, verschiedene Erholungs- und Sportmöglichkeiten (u. a. ein paar Fitnessstudios) und interessante Ausgehmöglichkeiten erreichen Sie schließlich ebenfalls im größeren Umkreis.
*Interessenten dieser Anzeige: Bei Anfragen bitten wir um vollständige Absenderangaben. Bitte mit Adresse, Telefon und Email. Wir bitten um Verständnis, dass ohne die vorgenannten Angaben ein Versand leider nicht möglich ist. Alle Daten sowie uns vorliegenden Informationen beruhen auf den Angaben des Eigentümers bzw. entstammen Objektunterlagen und werden hier nach bestem Wissen wieder gegeben. Irrtümer und Zwischenverkauf bleiben vorbehalten. Die rechtliche Verbindlichkeit ergibt sich ausschließlich durch einen notariell abgeschlossenen Kaufvertrag. *Sie möchten Ihre Immobilie verkaufen? Wir haben möglicherweise bereits einen Käufer für Sie, da unser Kunden-Netzwerk national wie international die entsprechenden Suchprofile hinterlegt haben. Wir begleiten Sie mit Ihrer Immobilie professionell in allen technischen und juristischen Vorgängen um den Verkauf Ihres Objektes. Wir beraten Sie mit unserer Erfahrung bei der realistischen Bewertung Ihrer Immobilie und der gemeinsamen Kaufpreisfindung. Selbstverständlich begleiten wir Sie beim Verkaufsprozedere bis zur Übergabe des Objektes.* Weitere attraktive Angebote von bezugsfreien und vermieteten Eigentumswohnungen und andere Immobilienobjekte finden Sie unter: ... Auch verfügen wir zur Unterstützung für unsere Kunden zu unseren Objekten über ein nachhaltiges Netzwerk an Finanzierungsmöglichkeiten. Gerne können Sie mich auch telefonisch direkt unter der Telefonnummer ... erreichen. Aleksander Vukas, Immobilienfachwirt, Immobilien Ökonom AV Immobilien Berlin - Real Estate Consulting & Agency
Features:
- Terrace
- Balcony Detached, modernized single-family house with granny flat, photovoltaic-solar technology system, double garage + carport, many other extras *This exposé is available in German, English and Russian. *English : This Expose is available in German, English and Russian language.
This detached detached house with a land area of 681 m2 was built in 1997. It is a two-storey detached house with 115 m2 of living space (with 2 balconies) plus a granny flat with its own access of about 37 m2 of living space.In total there is about 152 m2 of living space plus basement room with about 20 m2 of usable space.The granny flat is heated with underfloor heating. The house consists of a basement and ground floor. as well as an attic. In addition to 5.5 attractive rooms (1 room of which is located in the granny flat), the property includes two bathrooms (1 bathroom in the granny flat) and a separate guest toilet. Furthermore, a cellar with about 20 m2 of additional usable space and a half-height attic belong to the property, which offers you sufficient storage space. On the property, in addition to a large terrace, there are 2 garages, a double carport for 2 vehicles and space for 2 more vehicles in front of it. An energy performance certificate is available and will be presented for viewing.
*Detached house with granny flat and basement area-photovoltaic-solar technology system-5.5 rooms in total (including granny flat)-bay window porch (under the balcony)-large 2-sided terrace-2 balconies-2 bathrooms-1 guest toilet-4 bedrooms total including granny flat-Swedish stove in the living room-ground floor (2021) -PV system 9.72 kWp (2021) -Fitted kitchen with two entrances-Utility room-Study room-Hallway area-Hallway -All doors in the house have been replaced (2020) -Light switches and sockets have been renewed (2019) -Wallbox 11 kW in a garage for electric cars (2021) -New floors in the attic + 1 room on the ground floor (2020) -Garden planting -Brick pizza oven (2021) -Garden fence (2019) -Bathroom + guest toilet renovated with Villeroy & Boch (2019) -Gas boiler installed in 2013 (completely renovated in 2022/23, energy certificate available) -Garage/carport roof newly laid (2021) -All skirting boards have been sanded, glazed (2020) -Underfloor heating in the granny flat -In-house SAT cabling -raised bed brick-basement area-2 garages-double carport-additionally 2 more parking spaces available The granny flat has an independent entrance. However, there is also a passage in the house which is currently blocked, but which can be reactivated.
The property is located in Baden-Baden. In the immediate vicinity of the property there are bus lines 204 and X45. Within walking distance there are some restaurants and a bakery. Further away (2 km) there are also several shops, schools and kindergartens. Some museums, good medical care, various recreational and sports facilities (including a few gyms) and interesting nightlife options can also be reached within the larger radius.
*Those interested in this ad: For enquiries, we ask for complete sender details. Please include your address, phone and email. We ask for your understanding that shipping is unfortunately not possible without the aforementioned information. All data as well as information available to us are based on the information provided by the owner or originate from property documents and are reproduced here to the best of our knowledge. Errors and prior sale are reserved. The legal obligation arises exclusively from a notarized purchase contract. *Do you want to sell your property? We may already have a buyer for you, as our customer network has stored the corresponding search profiles, both nationally and internationally. We accompany you professionally with your property in all technical and legal processes related to the sale of your property. We use our experience to advise you on the realistic valuation of your property and the joint determination of the purchase price. Of course, we accompany you through the sales process until the handover of the property.* You can find more attractive offers of vacant and rented condominiums and other real estate properties at: ... We also have a sustainable network of financing options to support our clients in relation to our properties. You are also welcome to contact me directly by phone at ... Aleksander Vukas, Real Estate Specialist, Real Estate Economist AV Immobilien Berlin - Real Estate Consulting & Agency
Features:
- Terrace
- Balcony