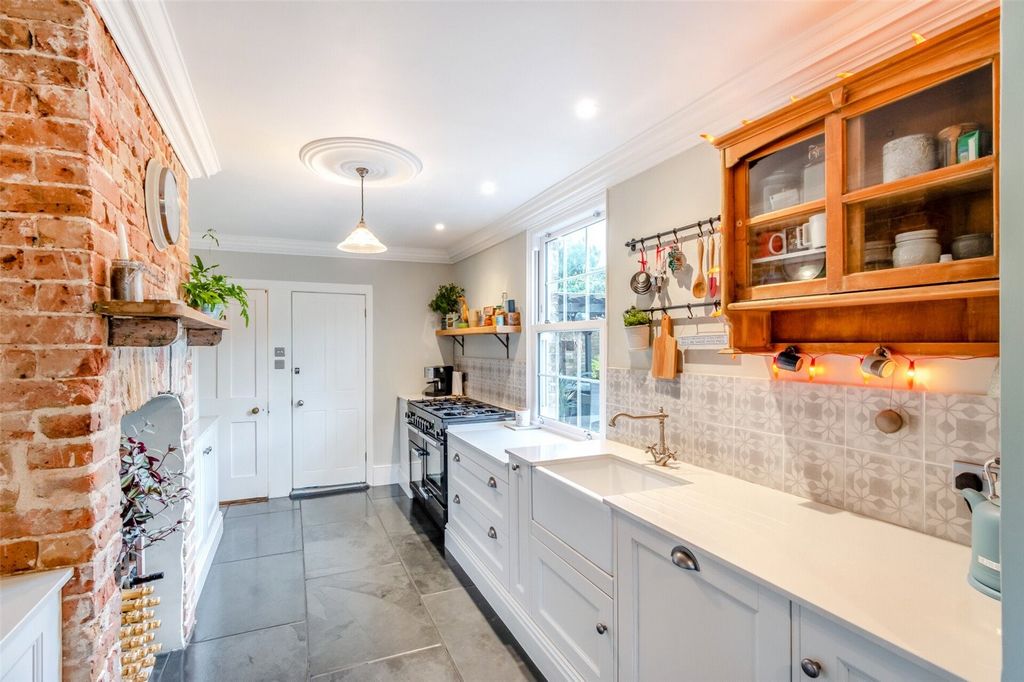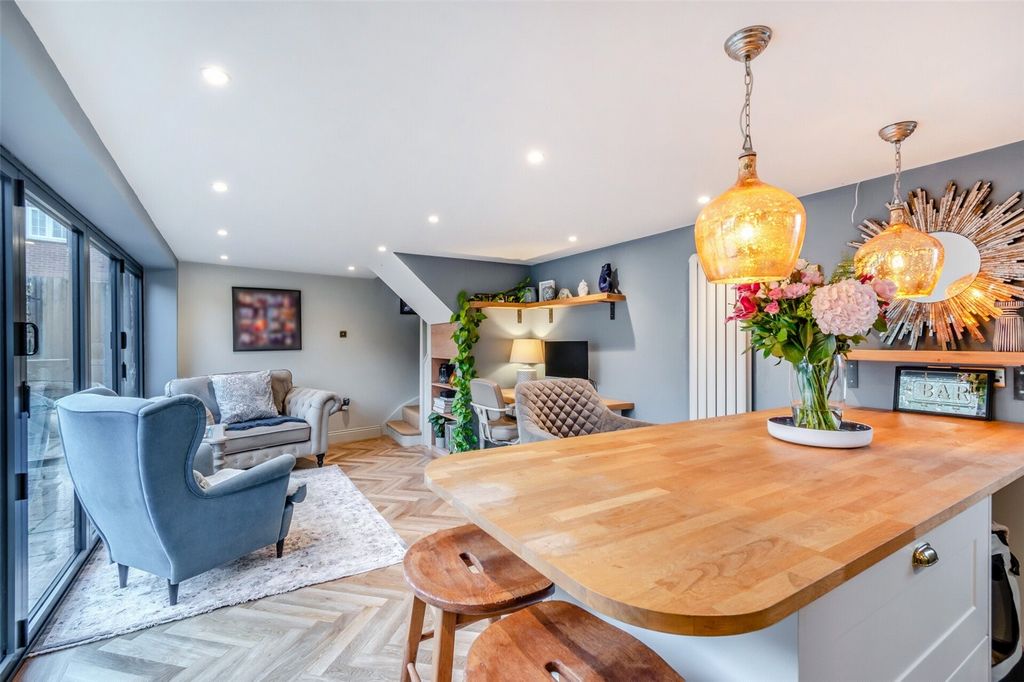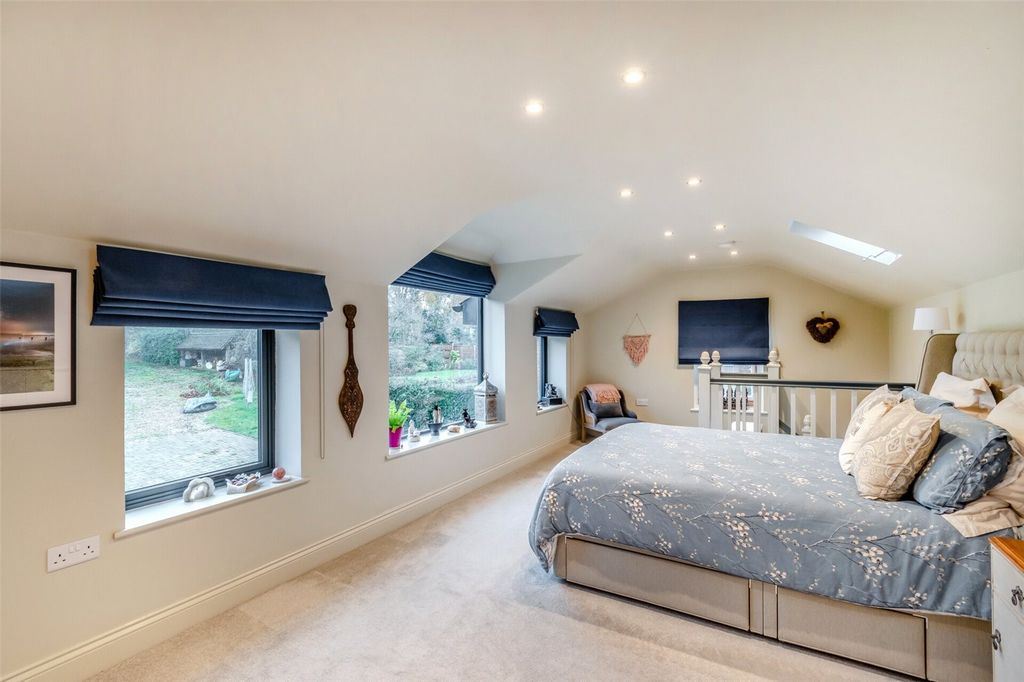PICTURES ARE LOADING...
House & Single-family home (For sale)
4 bd
3 ba
Reference:
EDEN-T94016429
/ 94016429
Reference:
EDEN-T94016429
Country:
GB
City:
Kent
Postal code:
DA12 3LW
Category:
Residential
Listing type:
For sale
Property type:
House & Single-family home
Rooms:
3
Bedrooms:
4
Bathrooms:
3
Parkings:
1
Garages:
1






















Higham 2 miles
Cuxton 2.4 miles
Sole Street 2.8 miles
The property is also within easy reach of Ebbsfleet The property is also within easy reach of Ebbsfleet Eurostar International Station.The distances calculated are as the crow flies.Local Schools Primary Schools:
Shorne Church of England Primary School 0.6 miles
Gad's Hill School 1.1 miles
Bligh Primary School (Juniors) 1.4 miles
Bligh Primary School (Infants) 1.5 miles
Higham Primary School 1.8 miles
Cobham Primary School 1.8 milesSecondary Schools:
Cobham Hall 1 mile
Gad's Hill School 1.1 miles
Strood Academy 1.6 miles
Thamesview School 2 miles
Abbey Court Foundation Special School 2 milesInformation sourced from Rightmove (findaschool). Please check with the local authority as to catchment areas and intake criteria.Tenure The vendor confirms to us that the property is freehold. Should you proceed with the purchase of the property your solicitor must verify these details.Council Tax We are informed this property is in band G. For confirmation please contact Gravesham Borough Council.Appliances/Services The mention of any appliances and/or services within these particulars does not imply that they are in full efficient working order.Measurements All measurements are approximate and therefore may be subject to a small margin of error.Opening Hours Monday to Friday 9.00 am – 6.30 pm
Saturday 9.00 am – 6.00 pm
Viewing via Fine & CountryRef FCNK/CB/DH/231204 - HAR230194/D1Features:
- Parking
- Garage View more View less Ridgeway House is a classic late Georgian residence built circa 1834 situated in the Conservation area of Chestnut Green. Sympathetically restored to offer modern day requirements whilst retaining the integrity of the original building. With features including high corniced ceilings, stripped floorboards and panelled doors. The carriageway drive leads you to the stone steps and pillared entrance loggia. The double aspect sitting room is bay fronted with French doors to the rear. The separate dining room has a multi fuel stove and the bespoke kitchen/breakfast room has been recently re-fitted. There is also a separate cloakroom w.c. In addition to this the original double storey adjoining Coach House has been converted by the current owners to create a spacious versatile reception room currently used as a snug which has a separate stair case which leads to the new main bedroom suite with en-suite, this part of the house could also be used as a separate annex arrangement. The first floor of the main house affords three further double bedrooms with another en-suite and family bathroom with access from main landing to the attic/playroom. Two of the reception rooms have doors opening to south facing patio terrace and grounds extending to 1.08 acres. There is also a driveway to side that gives access to the Barn garage and the rear grounds which include agricultural pursuits of chicken and goats pens. This period home is now looking for a new custodian and is sure to suit an array of buyers, including growing families or those from London looking for an ‘escape to the country’ and a 'get away from it all' experience and yet is still conveniently located for road and rail links into central London. The historic village falls in the Gravesham District of Kent and is also close to the neighbouring village of Cobham.Location Shorne is a picturesque village offering local shops, public houses, church, pre school and primary school. Adjacent to Shorne village there is Shorne Wood Country Park, an area of outstanding natural beauty designated a site of special scientific interest for its wildlife value. The village is within easy reach of Gravesend and Medway towns providing further excellent schooling. Convenient access to the M2 and M25 motorways linking to both Gatwick and Heathrow airports, London, Bluewater and the International railway station at Ebbsfleet offering a 17 minute link to London and the Channel Ports. The commuter is well served by a coach service running from the area to London, together with main line railway station at Sole Street and Higham on the Victoria and Cannon Street lineDirections From Fine & Country proceed down Ash Road, at the roundabout turn right onto the Main Road. Once passed the schools on the right, turn first left onto New Barn Road. At the end of the road proceed over the roundabout into Hall Road. Turn right onto the A2 Coast bound. Take the third junction marked Shorne/Cobham, at the T Junction turn right onto Brewers Road which mergers onto the Ridgeway. The property will be found on the right hand side just opposite Tanyard Hill.Entrance Hall 12'1" x 6'1" (3.68m x 1.85m). Period front door with windows to either side. Carpet. Plain coved ceiling with downlights. Stairs leading to landing.Sitting Room 24'5" x 12'6" (7.44m x 3.8m). Sash bay window to front. Double glazed French doors to rear. Wood effect flooring. Plain coved ceiling with ceiling rose. Period fireplace.Dining Room 15'7" x 12' (4.75m x 3.66m). Sash bay window to front. Wood effect flooring. Plain coved ceiling with ceiling rose. Period fireplace with multi fuel stove. Hatch to kitchen.Family Room 24'4" x 11'6" (7.42m x 3.5m). Double glazed bi-folds to rear. Georgian style window to front. Kardean flooring. Plain ceiling with downlights. Upright radiator. Breakfast bar with wooden surface. Space for washing machine. Display unit.Kitchen/Breakfast Room 24'4" x 8'10" (7.42m x 2.7m). Double glazed window to side. Double glazed sash bay window to rear. Tiled flooring. Plain coved ceiling with ceiling rose. Radiator. Brick built chimney breast. Fitted wall and base units with work tops over. Integrated dishwasher. Gas Range Master. Butler sink. Local tiling to walls.W.C. 5'5" x 3' (1.65m x 0.91m). Georgian style window to rear. Tiled flooring. Plain ceiling. Wash hand basin. Low level W.C. Heated towel rail.Split Level Landing Tiled flooring. Plain ceiling. Wash hand basin. Low level W.C. Heated towel rail.Main Bedroom 24'4" x 11'6" (7.42m x 3.5m). Three double glazed windows to rear. Sash window to side with secondary glazing. Two skylight windows to front. Carpet. Plain ceiling with downlights. Radiator. Storage cupboard.En-Suite Shower Room 7'2" x 4'6" (2.18m x 1.37m). Skylight window. Vinyl flooring. Plain ceiling with downlights. Shower cubicle. Wash hand basin. Low level W.C.Bedroom Two 13'3" x 12'2" (4.04m x 3.7m). Sash window to front. Wood floorboards. Plain coved ceiling with ceiling rose. Period fireplace with cast iron and tiled inset.En-Suite Shower Room Wood effect vinyl flooring. Plain coved ceiling with downlights. Heated towel rail. Shower cubicle. Low level W.C. Wash hand basin. Local tiling to walls. Shaver point.Bedroom Three 12'5" x 11'5" (3.78m x 3.48m). Sash window to front. Wooden floorboards. Plain coved ceiling with ceiling rose. Radiator. Fireplace with wood surround. Built-in wardrobe.Bedroom Four 15'9" x 8'10" (4.8m x 2.7m). Double glazed Georgian style window to rear. Carpet. Plain coved ceiling. Radiator. Built-in wardrobe.Bathroom 9'7" x 8'9" (2.92m x 2.67m). Double glazed Georgian style window to rear. Wood effect flooring. Plain coved ceiling with downlights. Heated towel rail. High flush W.C. Wash hand basin. Free standing bath.Loft Room 15'11" x 10'8" (4.85m x 3.25m). Georgian style window to front. Carpet. Plain ceiling. Storage cupboard.Rear Garden Plot 1.08 Acre. Paved patio area. Lawned. Greenhouse. Log store. Shed. Shipping container. Goat pen. Chicken pen.Double Barn Garage In rear garden.Parking In and out carriageway to front with gate to side leading to additional parking.Transport Information Train Stations:
Higham 2 miles
Cuxton 2.4 miles
Sole Street 2.8 miles
The property is also within easy reach of Ebbsfleet The property is also within easy reach of Ebbsfleet Eurostar International Station.The distances calculated are as the crow flies.Local Schools Primary Schools:
Shorne Church of England Primary School 0.6 miles
Gad's Hill School 1.1 miles
Bligh Primary School (Juniors) 1.4 miles
Bligh Primary School (Infants) 1.5 miles
Higham Primary School 1.8 miles
Cobham Primary School 1.8 milesSecondary Schools:
Cobham Hall 1 mile
Gad's Hill School 1.1 miles
Strood Academy 1.6 miles
Thamesview School 2 miles
Abbey Court Foundation Special School 2 milesInformation sourced from Rightmove (findaschool). Please check with the local authority as to catchment areas and intake criteria.Tenure The vendor confirms to us that the property is freehold. Should you proceed with the purchase of the property your solicitor must verify these details.Council Tax We are informed this property is in band G. For confirmation please contact Gravesham Borough Council.Appliances/Services The mention of any appliances and/or services within these particulars does not imply that they are in full efficient working order.Measurements All measurements are approximate and therefore may be subject to a small margin of error.Opening Hours Monday to Friday 9.00 am – 6.30 pm
Saturday 9.00 am – 6.00 pm
Viewing via Fine & CountryRef FCNK/CB/DH/231204 - HAR230194/D1Features:
- Parking
- Garage