USD 1,577,021
USD 1,381,253
6 r
1,625 sqft
USD 1,313,278
USD 1,620,525
11 r
2,153 sqft
USD 1,265,967
USD 1,413,881
5 bd
2,153 sqft
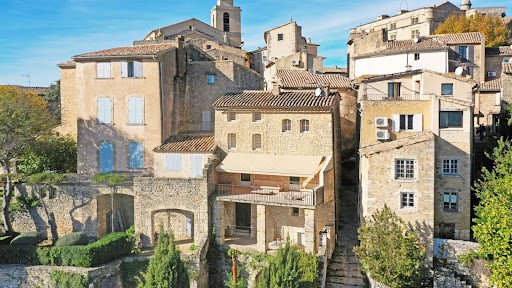
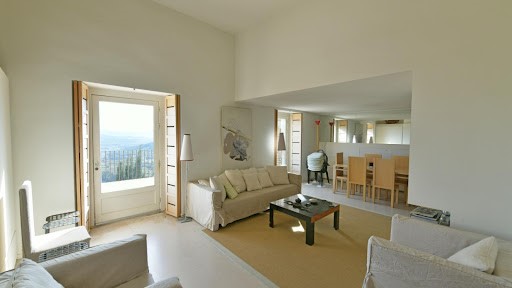
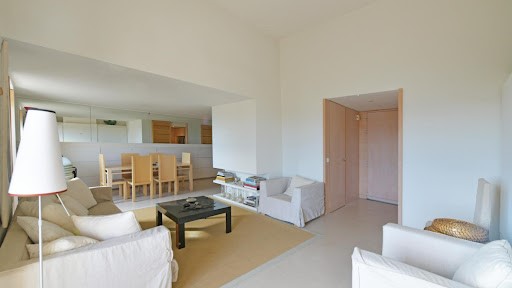
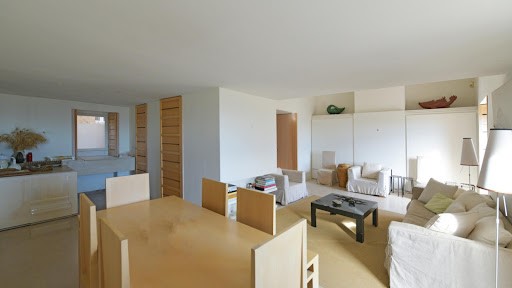

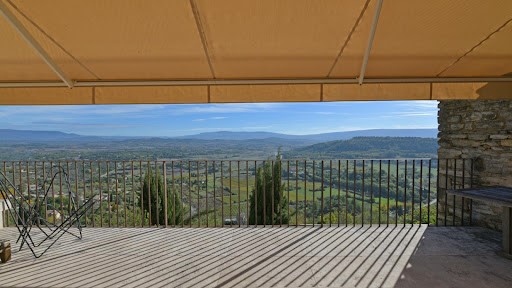

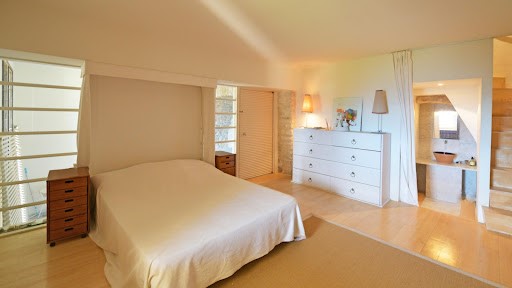
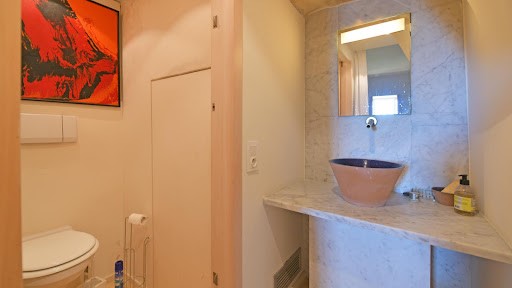


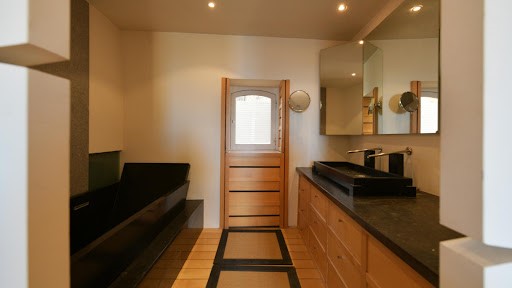
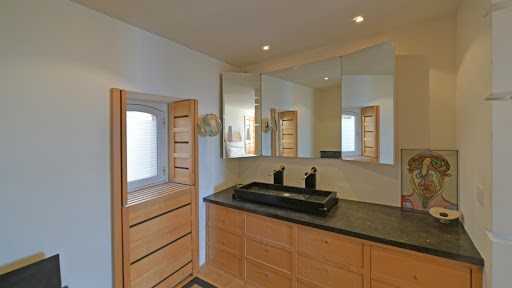


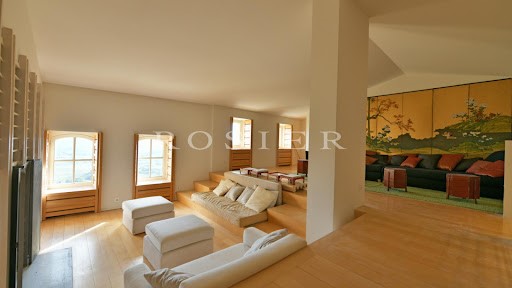
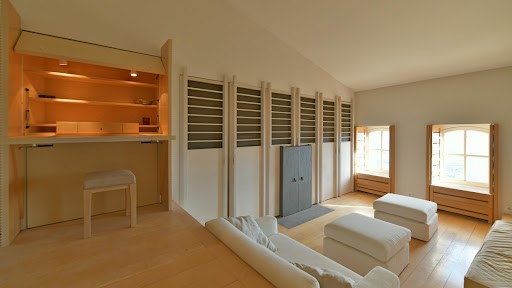
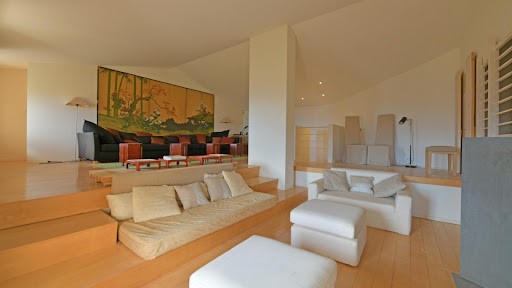
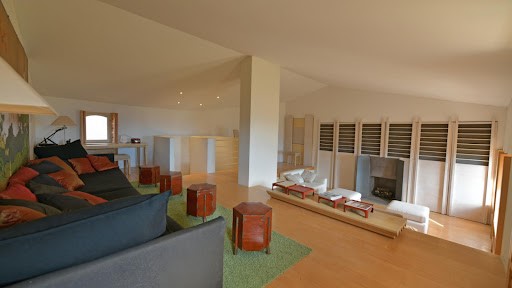
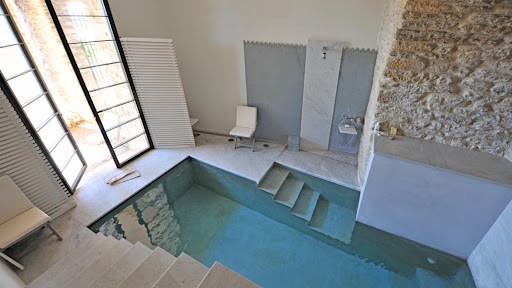
The elegant traditional facades house a singular and impressively serene contemporary interior. Inspired by Japan, the Swiss designers behind the project have selected wood panelling, stone, marble and granite that blend together to create a stunningly refined result. Each part of the home, with a total of 160m² of usable space over 4 levels, has been designed to combine design and practicality.
The entrance is via the north alleyway and opens onto the living room with fireplace and kitchen, extending onto a south-facing living terrace, in a quiet location, protected from the Mistral wind by a retractable awning. From this terrace, as from every door and window in the house, you can enjoy uninterrupted panoramic views over the valley.
On the first floor, a landing leads to the spacious, light-filled bedroom I on the right. To the rear is a bathroom and dressing room. To the left is a shower room and wc.
Continuing up the staircase to the second floor, there is a large living room that has been converted into a reading room with an gas fireplace, a study area and a TV/home cinema area.
A second staircase in the entrance hall leads down to level -1, where there is bedroom II with its own shower room and separate toilet. A door opens directly onto the lower alleyway, making this level independent.
Behind a glazed partition, a small marble staircase leads down to an old vaulted cellar in which a small indoor marble swimming pool has been dug, heated with a dehumidification system and counter-current swimming. To the side is a small deck with a shower. The large steel windows let in plenty of light and allow you to enjoy the view over the valley, even when submerged in the pool.
In front of this wellness area is a small courtyard sheltered by the terrace, with access to the utility/laundry/boiler room and to the lane via a wooden gate.
Comfort: quality fittings and wood and wrought iron joinery, a layout worthy of the greatest naval architects, electric underfloor heating on the ground floor and radiators on the other levels, mains water, mains drainage, softener, fibre optics.
This is a rare property for sale, an ideal pied à terre in the heart of the most beautiful village in the world, benefiting from a very privileged location and making it an exceptional property. View more View less Au cœur du village de Gordes, à 2 pas de la place du château, de tous les commerces et des nombreux restaurants, authentique maison de village en pierres entièrement rénovée avec soin en position ultra dominante.
Les élégantes façades traditionnelles abritent une architecture intérieure contemporaine singulière et impressionnante de sérénité. D'inspiration Japonaise, les designers Suisses à l'origine du projet ont sélectionné les boiseries, pierres, marbres et granit qui s'entremêlent pour un résultat bluffant de raffinement. Chaque partie de l’habitation d'un total de 160 m² de surface utilisable sur 4 niveaux, est pensée afin d’allier design et praticité tout en bénéficiant d'un maximum de lumière provençale.
L’entrée se fait par la ruelle nord et ouvre sur le séjour avec cheminée et la cuisine, prolongés par une terrasse à vivre plein sud, au calme, protégée du Mistral et abritée par une toile rétractable. Depuis cette terrasse, comme depuis chacune des portes ou fenêtres de la maison, on profite d’une vue panoramique imprenable sur la vallée.
Au premier étage, un palier distribue à droite la spacieuse et lumineuse chambre I. A l'arrière, sa salle de bains puis un dressing. A gauche se trouvent une salle de douche et un wc.
En poursuivant l'escalier jusqu'au deuxième étage, on découvre une grande pièce à vivre aménagée en salon de lecture avec cheminée, un coin bureau et un autre TV / Home cinéma.
Un deuxième escalier situé dans l'entrée permet de descendre au niveau -1 où se trouve une chambre II avec sa salle d'eau et un wc séparé. Une porte permet de sortir directement sur la ruelle basse et d'ainsi rendre ce niveau indépendant.
Derrière une cloison vitrée, un petit escalier de marbre descend dans une ancienne cave voûtée dans laquelle a été creusée une petite piscine intérieure en marbre, chauffée avec un système de déshumidification et une nage à contrecourant. Sur le côté, une petite plage avec une douche. Les larges baies vitrées en acier permettent à la fois de laisser entrer beaucoup de lumière et de conserver la vue sur la vallée, même lorsque l'on est immergé dans l'eau de la piscine.
Devant cet espace bien être se trouve une petite cour abritée par la terrasse, avec accès au local technique / buanderie / chaufferie ainsi que sur la ruelle par un portillon en bois.
Confort: prestations et menuiseries bois et fer forgé de qualité, agencement digne des plus grands architectes navals, volets intérieurs, placards invisibles, chauffage électrique au sol au rez-de-ruelle et radiateurs sur les autres niveaux, eau de ville, tout à l'égout, adoucisseur, fibre optique.
Ce bien rare à la vente est un idéal pied à terre au cœur du plus beau village du monde, il profite d'un emplacement très privilégié et en fait une propriété exceptionnelle.
Les informations sur les risques auquel ce bien est exposé sont disponibles sur le site Géorisques ... In the heart of the village of Gordes, just a stone's throw from the castle square and all the shops and restaurants, this authentic stone village house has been lovingly renovated and is set in a dominant position.
The elegant traditional facades house a singular and impressively serene contemporary interior. Inspired by Japan, the Swiss designers behind the project have selected wood panelling, stone, marble and granite that blend together to create a stunningly refined result. Each part of the home, with a total of 160m² of usable space over 4 levels, has been designed to combine design and practicality.
The entrance is via the north alleyway and opens onto the living room with fireplace and kitchen, extending onto a south-facing living terrace, in a quiet location, protected from the Mistral wind by a retractable awning. From this terrace, as from every door and window in the house, you can enjoy uninterrupted panoramic views over the valley.
On the first floor, a landing leads to the spacious, light-filled bedroom I on the right. To the rear is a bathroom and dressing room. To the left is a shower room and wc.
Continuing up the staircase to the second floor, there is a large living room that has been converted into a reading room with an gas fireplace, a study area and a TV/home cinema area.
A second staircase in the entrance hall leads down to level -1, where there is bedroom II with its own shower room and separate toilet. A door opens directly onto the lower alleyway, making this level independent.
Behind a glazed partition, a small marble staircase leads down to an old vaulted cellar in which a small indoor marble swimming pool has been dug, heated with a dehumidification system and counter-current swimming. To the side is a small deck with a shower. The large steel windows let in plenty of light and allow you to enjoy the view over the valley, even when submerged in the pool.
In front of this wellness area is a small courtyard sheltered by the terrace, with access to the utility/laundry/boiler room and to the lane via a wooden gate.
Comfort: quality fittings and wood and wrought iron joinery, a layout worthy of the greatest naval architects, electric underfloor heating on the ground floor and radiators on the other levels, mains water, mains drainage, softener, fibre optics.
This is a rare property for sale, an ideal pied à terre in the heart of the most beautiful village in the world, benefiting from a very privileged location and making it an exceptional property. Im Herzen des Dorfes Gordes, nur einen Steinwurf vom Schlossplatz und allen Geschäften und Restaurants entfernt, wurde dieses authentische Dorfhaus aus Stein liebevoll renoviert und befindet sich in einer dominanten Position.
Die eleganten, traditionellen Fassaden beherbergen ein einzigartiges und beeindruckend ruhiges, zeitgenössisches Interieur. Inspiriert von Japan haben die Schweizer Designer hinter dem Projekt Holzvertäfelungen, Stein, Marmor und Granit ausgewählt, die miteinander verschmelzen und ein erstaunlich raffiniertes Ergebnis ergeben. Jeder Teil des Hauses mit insgesamt 160 m² Nutzfläche auf 4 Ebenen wurde so konzipiert, dass er Design und Zweckmäßigkeit vereint.
Der Eingang erfolgt über die nördliche Gasse und öffnet sich zum Wohnzimmer mit Kamin und Küche, das sich auf eine nach Süden ausgerichtete Wohnterrasse erstreckt, in ruhiger Lage, durch eine versenkbare Markise vor dem Mistralwind geschützt. Von dieser Terrasse aus, wie von jeder Tür und jedem Fenster im Haus, können Sie einen ungestörten Panoramablick über das Tal genießen.
Im ersten Stock führt ein Treppenabsatz in das geräumige, lichtdurchflutete Schlafzimmer I auf der rechten Seite. Auf der Rückseite befindet sich ein Badezimmer und ein Ankleidezimmer. Auf der linken Seite befindet sich ein Duschbad und ein WC.
Wenn man die Treppe in den zweiten Stock hinaufgeht, gelangt man in ein großes Wohnzimmer, das in ein Lesezimmer mit Gaskamin, einen Arbeitsbereich und einen TV-/Heimkinobereich umgewandelt wurde.
Eine zweite Treppe in der Eingangshalle führt hinunter in die Ebene -1, wo sich das Schlafzimmer II mit eigenem Duschbad und separatem WC befindet. Eine Tür öffnet sich direkt in die untere Gasse, so dass diese Ebene unabhängig ist.
Hinter einer verglasten Trennwand führt eine kleine Marmortreppe hinunter zu einem alten Gewölbekeller, in dem ein kleines Marmor-Hallenbad gegraben wurde, das mit einem Entfeuchtungssystem beheizt wird und im Gegenstrom schwimmt. An der Seite befindet sich eine kleine Terrasse mit Dusche. Die großen Stahlfenster lassen viel Licht herein und ermöglichen es Ihnen, den Blick über das Tal zu genießen, auch wenn Sie in den Pool eingetaucht sind.
Vor diesem Wellnessbereich befindet sich ein kleiner Innenhof, der von der Terrasse geschützt ist und über ein Holztor Zugang zum Hauswirtschafts-/Waschküchen-/Heizungsraum und zur Gasse bietet.
Komfort: hochwertige Armaturen und Tischlerei aus Holz und Schmiedeeisen, ein Grundriss, der den größten Schiffsarchitekten würdig ist, elektrische Fußbodenheizung im Erdgeschoss und Heizkörper auf den anderen Ebenen, Leitungswasser, Kanalisation, Enthärter, Glasfaser.
Dies ist eine seltene Immobilie zum Verkauf, ein ideales pied à terre im Herzen des schönsten Dorfes der Welt, das von einer sehr privilegierten Lage profitiert und es zu einer außergewöhnlichen Immobilie macht.