PICTURES ARE LOADING...
House & Single-family home (For sale)
Reference:
EDEN-T94230181
/ 94230181
Reference:
EDEN-T94230181
Country:
PL
City:
Poznan
Postal code:
61-001
Category:
Residential
Listing type:
For sale
Property type:
House & Single-family home
Property size:
8,353 sqft
Lot size:
13,229 sqft
Rooms:
9
Bedrooms:
2
Bathrooms:
2
Floor:
1
Balcony:
Yes
AVERAGE HOME VALUES IN POZNAŃ
REAL ESTATE PRICE PER SQFT IN NEARBY CITIES
| City |
Avg price per sqft house |
Avg price per sqft apartment |
|---|---|---|
| Berlin | USD 636 | USD 863 |
| Charlottenburg | USD 439 | - |
| Kaliningrad | USD 87 | USD 123 |
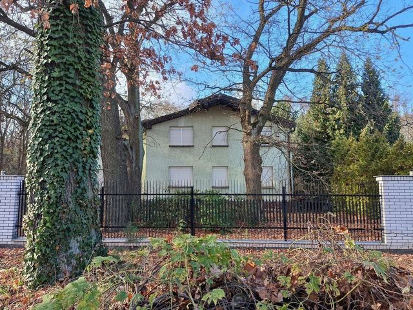
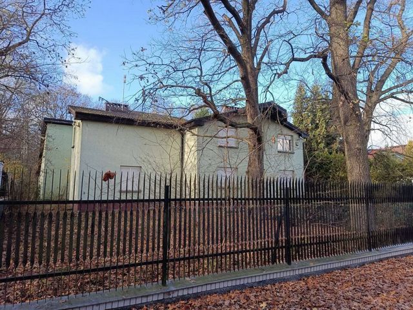
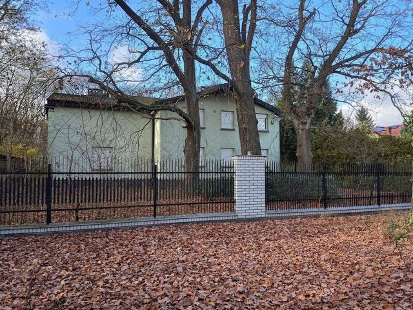
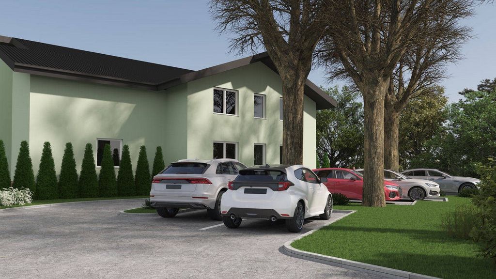
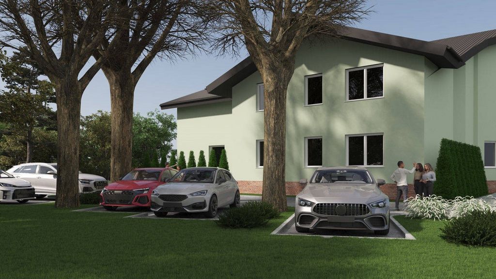
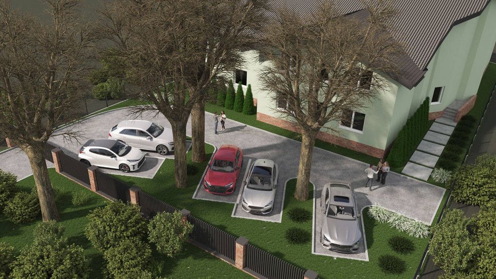
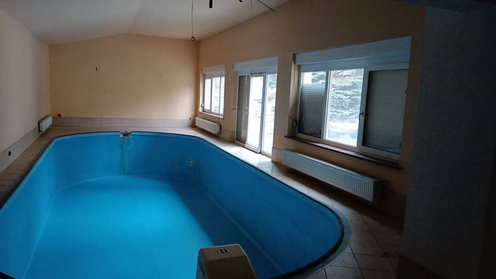
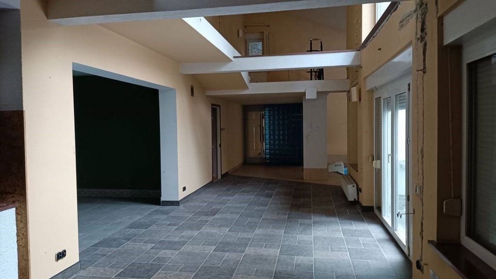
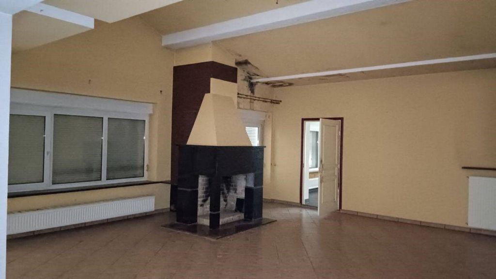
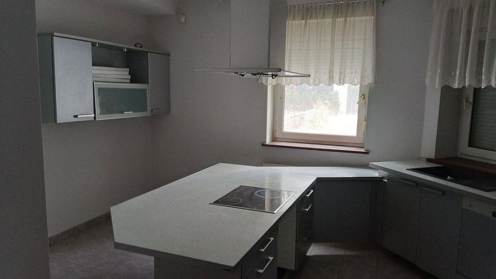
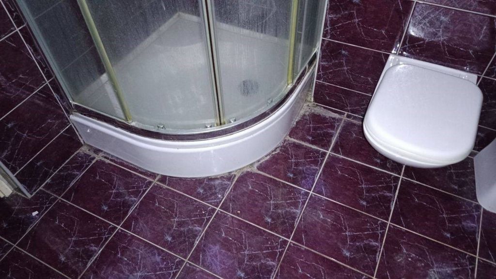
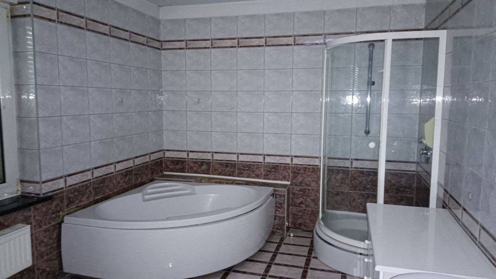
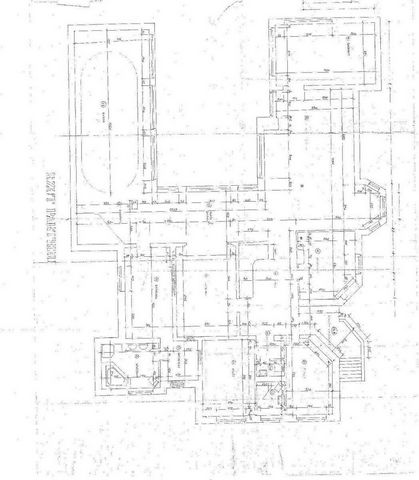
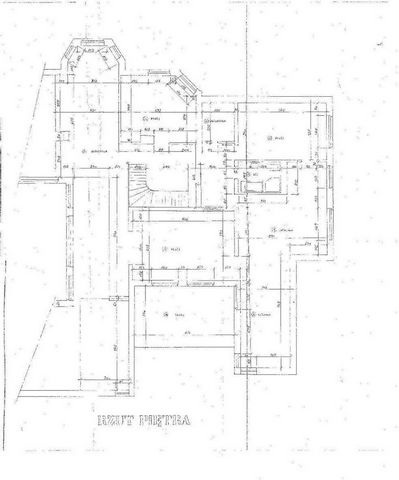
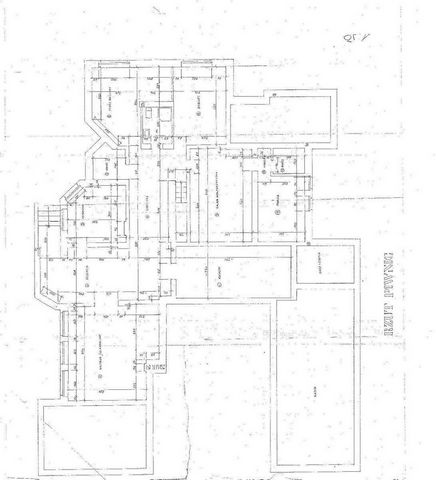
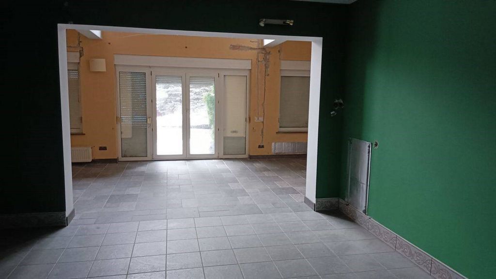
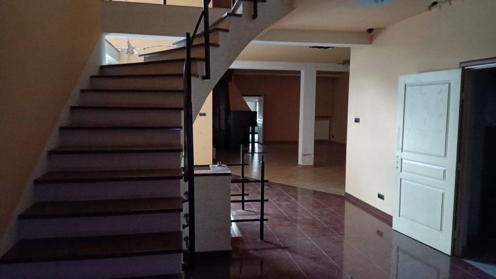
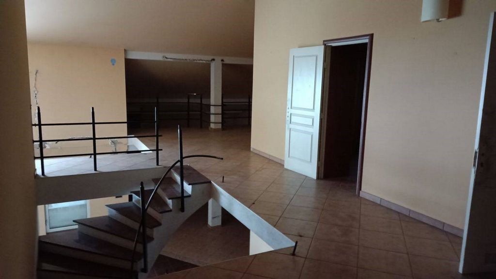
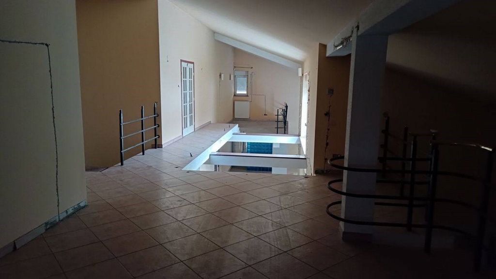
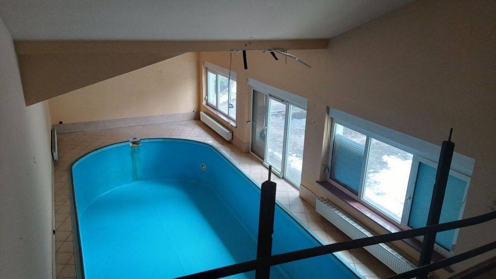
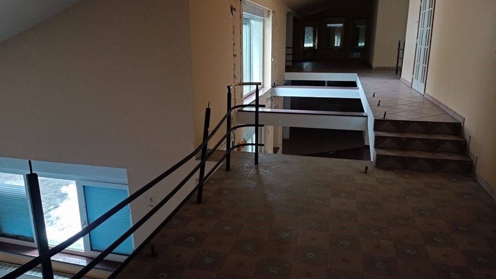
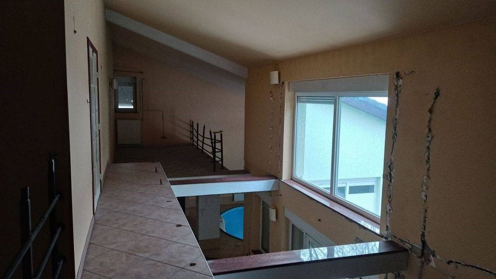
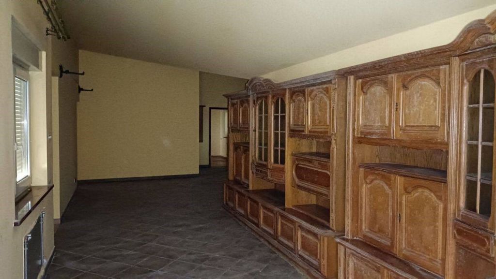
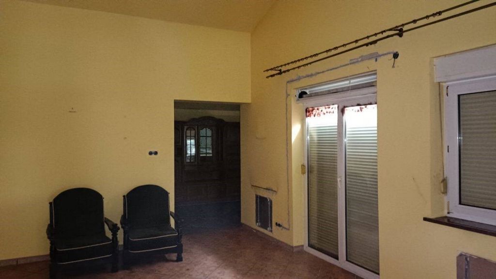
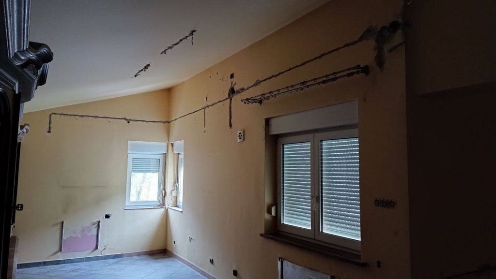
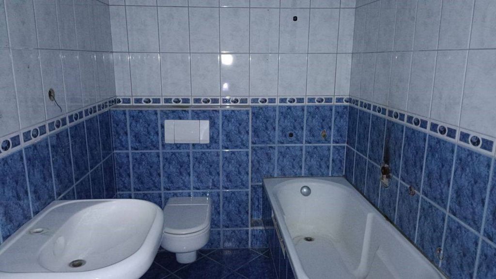
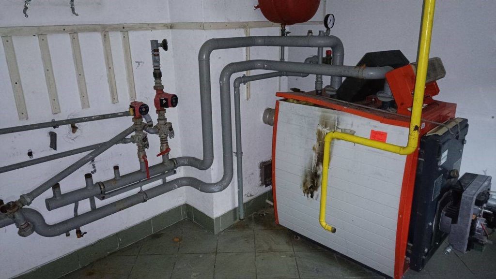
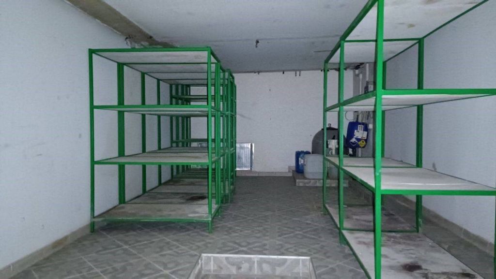
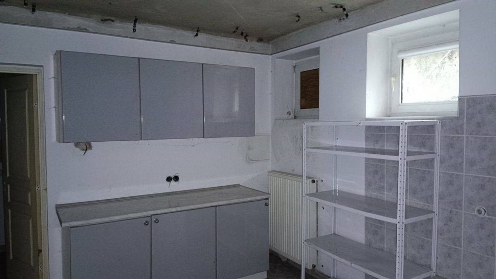
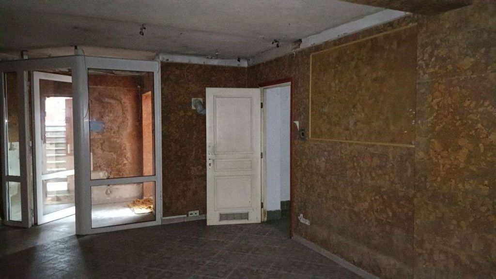
I recommend for sale a property located in Poznań in NARAMOWICE, area of SARMACKA street
A short distance from the center, the neighborhood of a large park just beyond the plot border, mature vegetation and beautiful three oaks on the plot. In a word, a dream place for rest and relaxation.
Great location, close to the bus stop No. 146; 167; 169; 214; 218, and a new route to Naramowice: trams no. 3 and 10, near a kindergarten, primary school, junior high school, universities, shops of various industries.
Easy connection to the city center, close to the expressway.
An excellent proposition for a clinic, retirement home, guesthouse, company headquarters or your own large house with a swimming pool.
1.DESCRIPTION A three-storey detached house built in 1996 from double ceramic bricks with mineral wool insulation in the middle. The property has a full basement, the roof is a wooden structure, sloping, covered with ceramic tiles, insulated with polystyrene. The usable area of the building is about 550.0m2, the building area is about 230m2, the basement area is about 226m2; The building has a basement and the total area of the house is 776 m2.
PVC windows with external roller shutters.
The building is located in the area of Sarmacka Street.
Plot of 1229 m2 - property, surrounded by other residential buildings, in the yard possibility of parking cars. Beyond the border of the plot there are green areas - Fort V of the Ring Fortress Poznań.
2.LIST OF ROOMS
~ BASEMENT 226,50 m2 - list of rooms:
office37,80m2; corridor 55m2, boiler room 14.10m2; service 4.5m2; office20,70m2; toilet 5 m2; office 19.10 m2; conference room 26.10 m2; laundry room 13 m2; corridor 2.10 m2; AHU 3.5 m2; warehouse 25.6 m2.
~ GROUND FLOOR 348,38 m2 - list of rooms:
office30.21 m2; living room, winter garden, hall, connecting room and swimming pool189.50 m2; kitchen 17.15 m2; dining room 26.35 m2; room 15,82m2; WC4.5 m2; wardrobe 2.6 m2; toilet 2.6 m2; room 19.68 m2; dressing room 6.92m2; bathroom 12.55 m2; bedroom 20,50m2;
~ FLOOR 201,02 m2 - list of rooms:
mezzanine 63.50 m2; sports mezzanine 10m2; room 17.64 m2; dressing room 4.29m2; bedroom 18.53m2; bathroom 5 m2; dining room 26.41 m2; kitchen22.13 m2; room 26.52 m2.
3.INSTALLATIONS IN THE PROPERTY
~gas installation
~Electrical
~plumbing
~gravity ventilation
~lightning protection system
The house is very spacious, the floor plans allow you to get acquainted with the arrangement of individual rooms. It requires expenditure to restore it to its former glory. It has not been inhabited for several years, many elements have been destroyed, but the layout, location and area give great arrangement possibilities to this unique property.
price to call; Please make suggestions.
Keys in the office.
Welcome to the interior, the property is noteworthy, free after sale;
We ensure the security of transactions and professional service until the keys are handed over, as well as assistance in the selection of a loan.
I cordially invite you to the presentation of this house perfect for you and your family.
Contact: Danuta Holka-Boruczkowska
I also invite you to visit the office's website and to contact me by phone, because we also have many other very interesting offers.
The above description is for information purposes only and does not constitute an offer within the meaning of the Civil Code.
Professionally responsible intermediary: Danuta Holka-Boruczkowska professional license No. 1503.
The description of the offer contained on the website is prepared on the basis of the inspection of the property and information obtained from the owner, it may be subject to update and does not constitute an offer specified in Article 66 et seq. of the Civil Code. I declare that they were not known to me before. If I take advantage of the offer, I agree to pay the previously agreed remuneration.
Offer No. sent from the LocumNet Online system
Features:
- Balcony View more View less DOM WOLNO STOJĄCY NARAMOWICE Idealna propozycja na biura, kliniką siedzibę firmy.
Polecam na sprzedaż nieruchomość zlokalizowaną w Poznaniu w NARAMOWICACH rejon ul. SARMACKIEJ
Niewielka odległość od centrum, sąsiedztwo dużego parku tuż za granicą działki, dorodną roślinnością oraz pięknymi trzema dębami na ternie działki. Słowem wymarzone miejsce odpoczynku i relaksu.
Super lokalizacja, blisko przystanek autobusu nr 146;167; 169; 214; 218,oraz nowa trasa do Naramowic: tramwaje nr 3 i 10, w pobliżu przedszkole, szkoła podstawowa, gimnazjum, szkoły wyższe, sklepy różnych branż.
Łatwe połączenie z centrum, niedaleko do trasy szybkiego ruchu.
Doskonała propozycja pod klinikę, dom spokojnej starości, pensjonat, siedzibę firmy lub własny duży dom z basenem.
1.OPIS Dom trzy kondygnacyjny w zabudowie wolno stojącej wybudowany w roku 1996z cegły ceramicznej- podwójnej z izolacją z wełny mineralnej pośrodku. Nieruchomość jest całkowicie podpiwniczona, dach konstrukcji drewnianej, skośny, kryty dachówką ceramiczną, izolowany styropianem. Powierzchnia użytkowa budynku około 550,0m2, powierzchnia zabudowy około 230m2,powierzchnia piwnic to około 226m2; budynek w całości podpiwniczony, powierzchnia całkowita domu wynosi 776 m2.
Okna pcv z roletami zewnętrznymi.
Budynek usytuowany jest w rejonie ulicy Sarmackiej.
Działka 1229 m2 - własność, otoczona innymi budynkami mieszkalnymi, na podwórzu możliwość parkowania samochodów. Za granicą działki tereny zielone- Fort V Twierdzy Pierścieniowej Poznań.
2.WYKAZ POMIESZCZEŃ
~ PIWNICA 226,50 m2 - wykaz pomieszczeń:
biuro37,80m2; korytarz 55m2 kotłownia 14,10m2; serwis 4,5m2; biuro20,70m2;wc 5 m2; biuro 19,10 m2; sala konferencyjna 26,10 m2; pralnia 13 m2;korytarz 2,10 m2; centrala 3,5 m2; magazyn 25,6 m2.
~ PARTER 348,38 m2 - wykaz pomieszczeń:
gabinet30,21 m2; pokój dzienny, ogród zimowy, holl, łącznik i basen189,50 m2; kuchnia 17,15 m2; jadalnia 26,35 m2; pokój 15,82m2; wc4,5 m2; garderoba 2,6 m2; wc 2,6 m2; pokój 19,68 m2; garderoba 6,92m2; łazienka 12,55 m2; sypialnia 20,50m2;
~ PIĘTRO 201,02 m2 - wykaz pomieszczeń:
antresola 63,50 m2; antresola sportowa 10m2; pokój 17,64 m2; garderoba 4,29m2; sypialnia 18,53m2; łazienka 5 m2; jadalnia 26,41 m2; kuchnia22,13 m2; pokój 26,52 m2.
3.INSTALACJE W NIERUCHOMOŚCI
~instalacja gazowa
~instalacja elektryczna
~instalacja wodno-kanalizacyjna
~wentylacja grawitacyjna
~instalacja odgromowa
Dom bardzo przestronny, zamieszczone rzuty kondygnacji pozwalają zapoznać się rozmieszczeniem poszczególnych pomieszczeń. Wymaga nakładów, aby przywrócić jego dawną świetność. Przez kilka lat nie był zamieszkały, wiele elementów uległo zniszczeniu, jednak układ, położenie, powierzchnia dają duże możliwości aranżacyjne tej niespotykanej nieruchomości.
cena do rozmowy; proszę o składanie propozycji.
Klucze w biurze.
Zapraszam do wnętrza, nieruchomość godna uwagi, wolna po sprzedaży;
Zapewniamy bezpieczeństwo transakcji oraz profesjonalna obsługę do momentu przekazania kluczy a także pomoc w doborze kredytu.
Zapraszam serdecznie na prezentację tego domu idealnego dla Ciebie i Twojej rodziny.
Kontakt: Danuta Holka-Boruczkowska
Zapraszam również do odwiedzenia strony internetowej biura oraz do kontaktu telefonicznego, ponieważ posiadamy także wiele innych, bardzo ciekawych ofert.
Powyższy opis ma charakter informacyjny i nie stanowi oferty w rozumieniu przepisów Kodeksu Cywilnego.
Pośrednik odpowiedzialny zawodowo: Danuta Holka-Boruczkowska licencja zawodowa nr 1503.
Opis oferty zawarty na stronie internetowej sporządzany jest na podstawie oględzin nieruchomości oraz informacji uzyskanych od właściciela, może podlegać aktualizacji i nie stanowi oferty określonej w art. 66 i następnych K.C.`Potwierdzam uzyskanie wskazań adresowych. Oświadczam, że nie były mi wcześniej znane. W przypadku skorzystania z oferty, wyrażam zgodę na zapłacenie ustalonego wcześniej wynagrodzenia.`
Oferta nr wysłana z systemu LocumNet Online
Features:
- Balcony DETACHED HOUSE NARAMOWICE An ideal proposition for offices, clinics and company headquarters.
I recommend for sale a property located in Poznań in NARAMOWICE, area of SARMACKA street
A short distance from the center, the neighborhood of a large park just beyond the plot border, mature vegetation and beautiful three oaks on the plot. In a word, a dream place for rest and relaxation.
Great location, close to the bus stop No. 146; 167; 169; 214; 218, and a new route to Naramowice: trams no. 3 and 10, near a kindergarten, primary school, junior high school, universities, shops of various industries.
Easy connection to the city center, close to the expressway.
An excellent proposition for a clinic, retirement home, guesthouse, company headquarters or your own large house with a swimming pool.
1.DESCRIPTION A three-storey detached house built in 1996 from double ceramic bricks with mineral wool insulation in the middle. The property has a full basement, the roof is a wooden structure, sloping, covered with ceramic tiles, insulated with polystyrene. The usable area of the building is about 550.0m2, the building area is about 230m2, the basement area is about 226m2; The building has a basement and the total area of the house is 776 m2.
PVC windows with external roller shutters.
The building is located in the area of Sarmacka Street.
Plot of 1229 m2 - property, surrounded by other residential buildings, in the yard possibility of parking cars. Beyond the border of the plot there are green areas - Fort V of the Ring Fortress Poznań.
2.LIST OF ROOMS
~ BASEMENT 226,50 m2 - list of rooms:
office37,80m2; corridor 55m2, boiler room 14.10m2; service 4.5m2; office20,70m2; toilet 5 m2; office 19.10 m2; conference room 26.10 m2; laundry room 13 m2; corridor 2.10 m2; AHU 3.5 m2; warehouse 25.6 m2.
~ GROUND FLOOR 348,38 m2 - list of rooms:
office30.21 m2; living room, winter garden, hall, connecting room and swimming pool189.50 m2; kitchen 17.15 m2; dining room 26.35 m2; room 15,82m2; WC4.5 m2; wardrobe 2.6 m2; toilet 2.6 m2; room 19.68 m2; dressing room 6.92m2; bathroom 12.55 m2; bedroom 20,50m2;
~ FLOOR 201,02 m2 - list of rooms:
mezzanine 63.50 m2; sports mezzanine 10m2; room 17.64 m2; dressing room 4.29m2; bedroom 18.53m2; bathroom 5 m2; dining room 26.41 m2; kitchen22.13 m2; room 26.52 m2.
3.INSTALLATIONS IN THE PROPERTY
~gas installation
~Electrical
~plumbing
~gravity ventilation
~lightning protection system
The house is very spacious, the floor plans allow you to get acquainted with the arrangement of individual rooms. It requires expenditure to restore it to its former glory. It has not been inhabited for several years, many elements have been destroyed, but the layout, location and area give great arrangement possibilities to this unique property.
price to call; Please make suggestions.
Keys in the office.
Welcome to the interior, the property is noteworthy, free after sale;
We ensure the security of transactions and professional service until the keys are handed over, as well as assistance in the selection of a loan.
I cordially invite you to the presentation of this house perfect for you and your family.
Contact: Danuta Holka-Boruczkowska
I also invite you to visit the office's website and to contact me by phone, because we also have many other very interesting offers.
The above description is for information purposes only and does not constitute an offer within the meaning of the Civil Code.
Professionally responsible intermediary: Danuta Holka-Boruczkowska professional license No. 1503.
The description of the offer contained on the website is prepared on the basis of the inspection of the property and information obtained from the owner, it may be subject to update and does not constitute an offer specified in Article 66 et seq. of the Civil Code. I declare that they were not known to me before. If I take advantage of the offer, I agree to pay the previously agreed remuneration.
Offer No. sent from the LocumNet Online system
Features:
- Balcony