PICTURES ARE LOADING...
House & single-family home for sale in Grunwald
USD 856,021
House & Single-family home (For sale)
Reference:
EDEN-T94230201
/ 94230201
Reference:
EDEN-T94230201
Country:
PL
City:
Poznan
Category:
Residential
Listing type:
For sale
Property type:
House & Single-family home
Property size:
6,028 sqft
Lot size:
12,077 sqft
Rooms:
6
Bedrooms:
5
Bathrooms:
5
Garages:
1
Balcony:
Yes
Terrace:
Yes
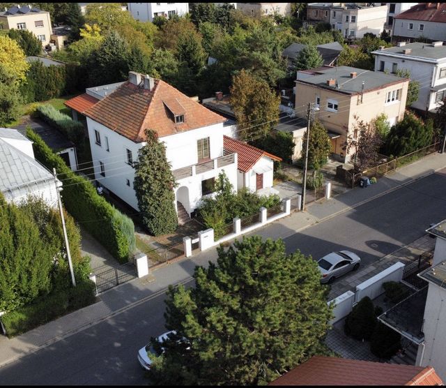
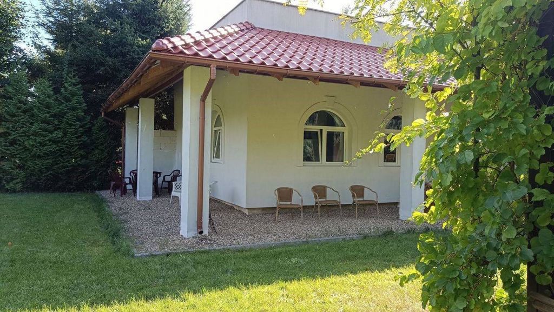
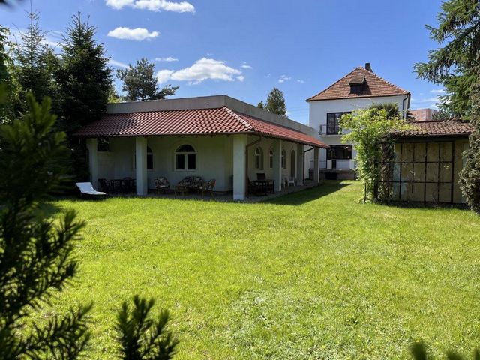
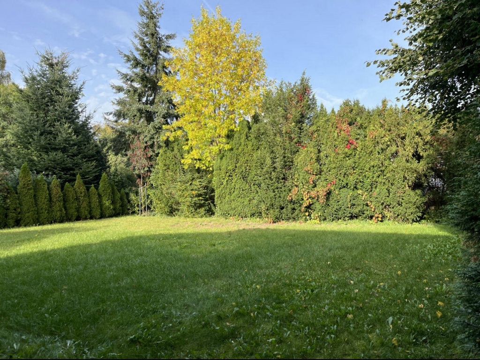
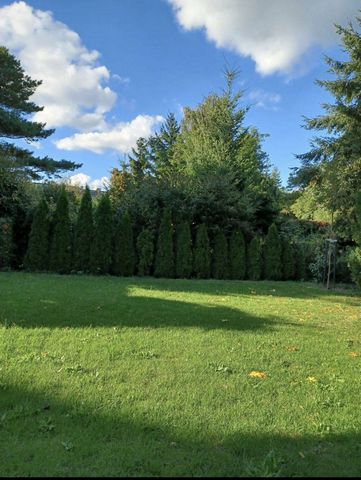
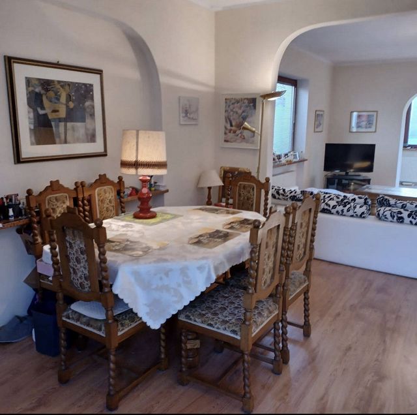
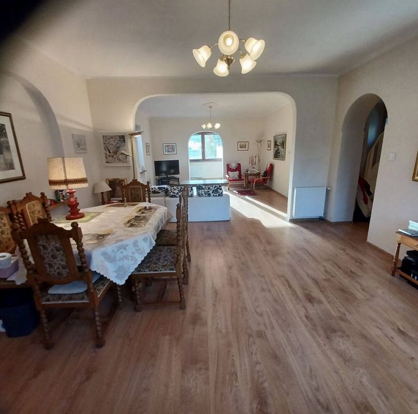
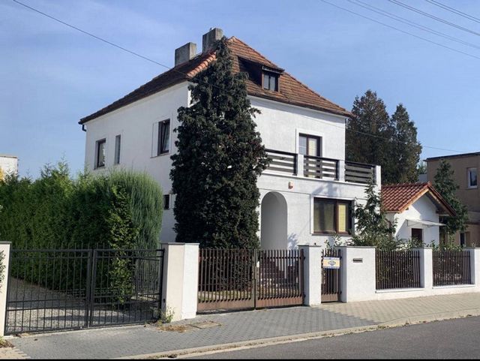
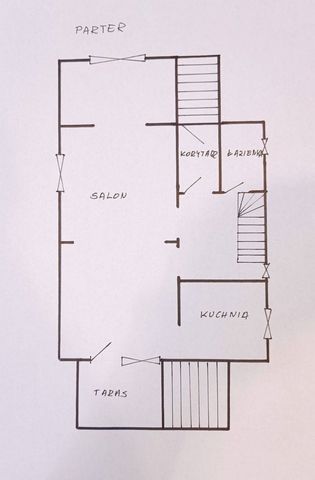
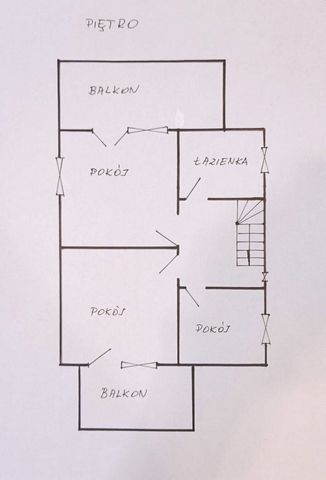
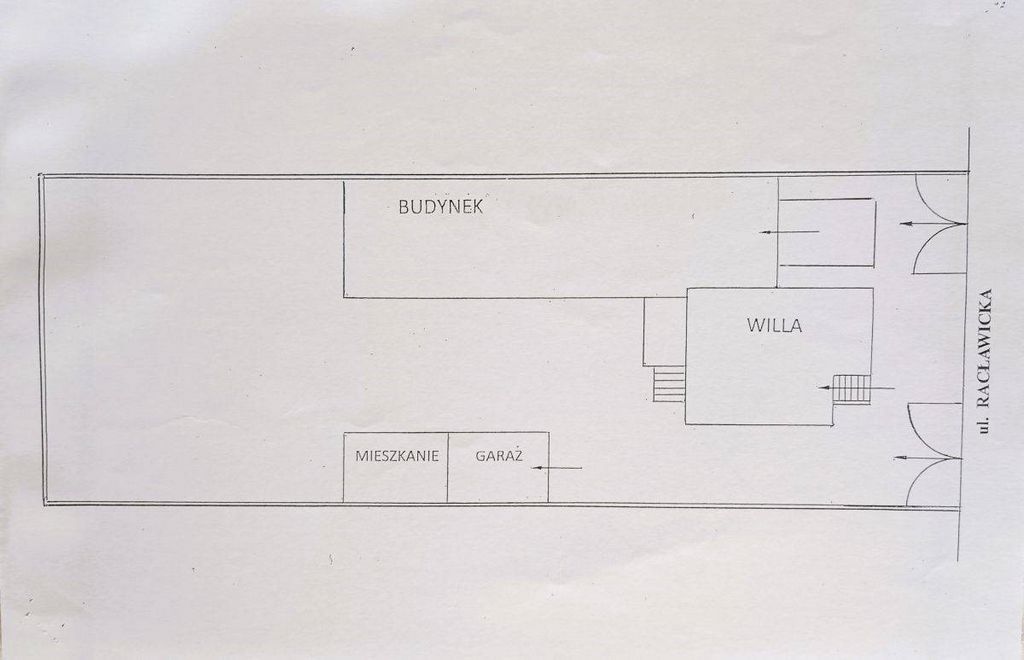
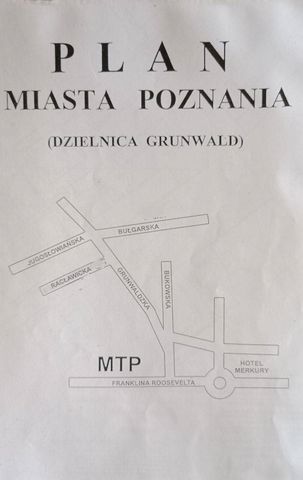
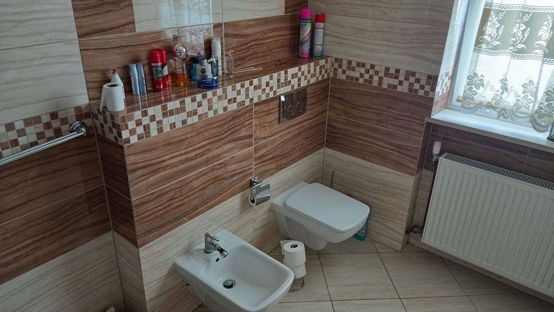
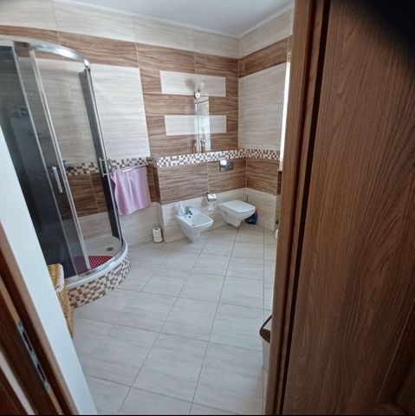
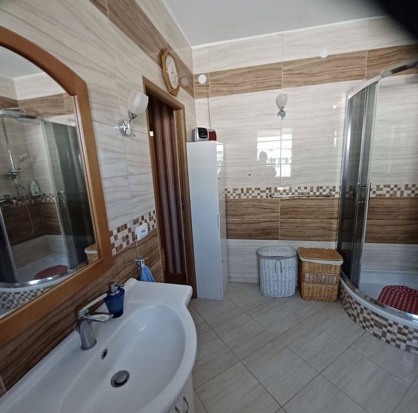
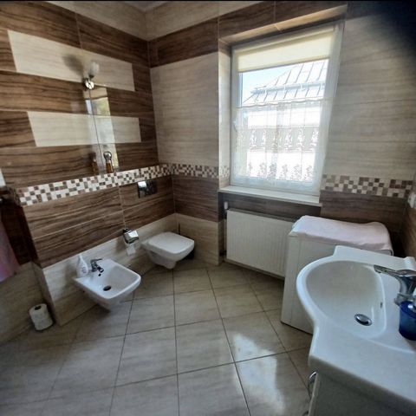
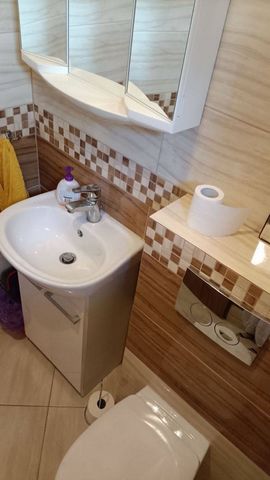
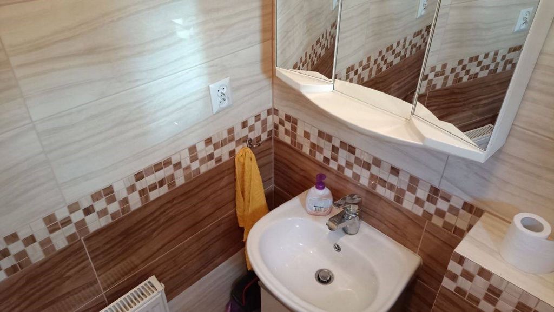
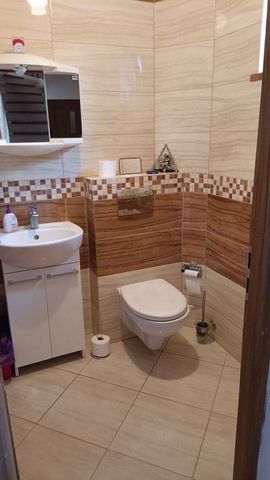
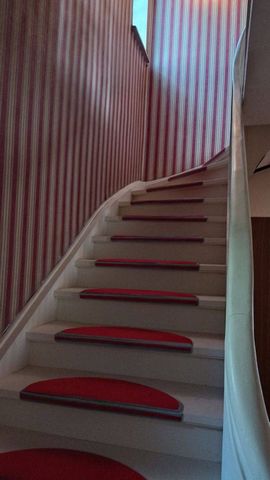
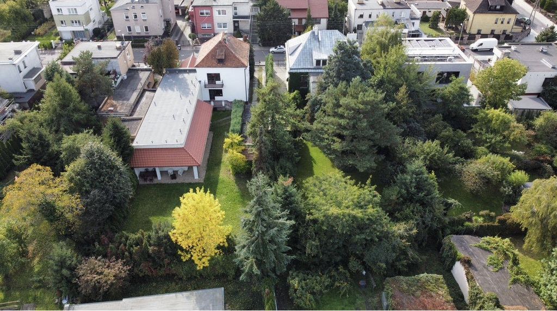
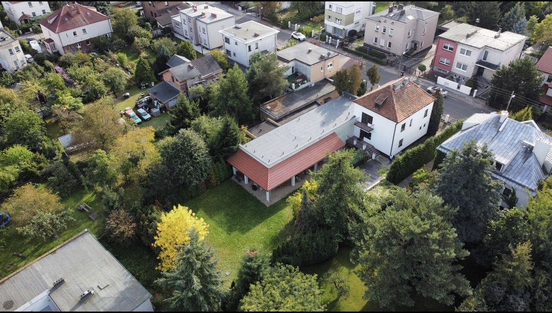
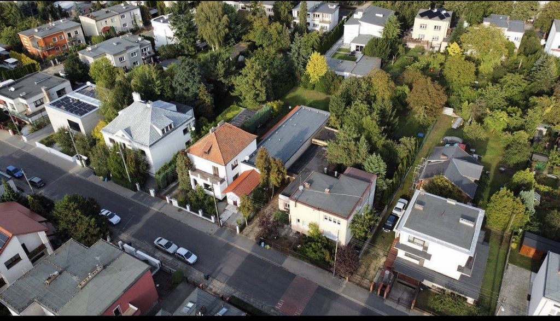
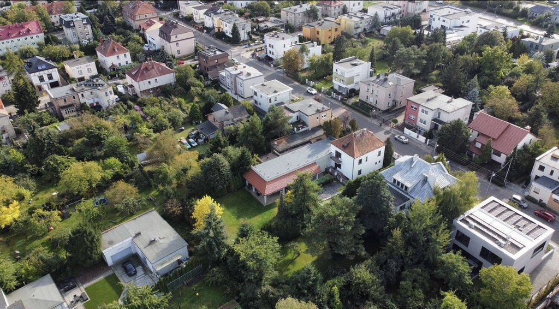
I recommend to buy a unique property in Poznań in the prestigious, residential district of Grunwald; An ideal place for a clinic, company headquarters or a luxurious apartment. The location deserves special emphasis: close, fast, asphalt access to the city centre with simultaneous, unprecedented peace and quiet and isolation from the hustle and bustle of motoring, in a word, a place where everyone wants to live!!
There are three independent buildings on the developed plot, after renovation in 2019-2020:
1. detached house; total area approx. 320 m2
2.detached garage; 22 m2 with an independent studio apartment of 30 m2
3. Brick, heated building; 180 m2
4.plot; 1122 m2
1. The house to which I invite you was made with special care and attention to detail, built of high-quality materials in traditional brick technology, envelope roof, covered with ceramic tiles. The house is plastered,
A well-thought-out layout of the rooms allows the household members to feel at ease and comfortable.
The house consists of:
Ground floor: Entrance to the house, corridor ; kitchen, bathroom with window ; staircase, large open living room with access to the terrace from the garden.
Stairs to the first floor are wooden, handrails are wooden.
Floor: corridor; three rooms; Bathroom with cabin window, sink, toilet and bidet. Two rooms have access to balconies. All wooden windows ;
Bathrooms tiled on floors and walls, kitchen and dining room with tiled floors, working area with tiled walls; Floors in the rooms in panels, plastered walls.
Gas central heating Radiators with valves and thermostatic heads. Gas condensing furnace with storage tank located in the basement.
Attic above the entire floor area with two windows, lighting, with entrance from the corridor. It is possible to develop the attic into an apartment. Envelope roof, hipped, covered with tiles
The basement of the house has a basement - the height of the cellars is 2.25 m; in all rooms the windows are secured with bars.
2. Detached garage for one car, adjacent to an independent studio apartment of about 30 m2 (room, kitchen, bathroom,)
3. Brick building
total area180m2, made of ceramic bricks, plastered, monopitch roof, covered with new roofing felt, separate, lockable office room, two bathrooms, independent gas heating, new installations, separate meters for all utilities, floors covered with porcelain tiles and good quality panels.
4. Landscaped garden;
The plot has an area of 1122 m2, fenced, with a fence made of steel elements on the foundation and posts at the front, a double-leaf gate, a mesh fence on the other sides, the back of the plot is a place surrounded by trees, the lawn - a place to relax. The recreational part (about 550m2) on the south-east side, at the back of the property, provides comfort of rest.
In the vicinity of the property there are: a primary school; kindergarten; shops, bus and tram stop. Access via asphalt road - quiet street, nice neighbors.
The property, due to its location, layout of rooms and proximity to the city center, certainly deserves attention.
The materials and technologies used result in low maintenance costs of the property.
Come and see this magical place that will instantly enchant you.
Contact: Danuta Holka-Boruczkowska .
I also invite you to visit the office's website and to contact me by phone, because we also have many other very interesting offers.
The above description is for information purposes only and does not constitute an offer within the meaning of the Civil Code.
Professionally responsible intermediary: Danuta Holka-Boruczkowska professional license No. 1503
.
Offer No. sent from the LocumNet Online system
Features:
- Balcony
- Terrace
- Garage View more View less STARY GRUNWALD - NIEPOWTARZALNA NIERUCHOMOŚĆ
Polecam do kupna niepowtarzalną nieruchomość w Poznaniu w prestiżowej, willowej dzielnicy Grunwald; idealne miejsce na klinikę, siedzibę firmy czy luksusowe mieszkanie. Położenie zasługuje na szczególne podkreślenie: bliski, szybki, asfaltowy dojazd do centrum miasta z równoczesną, niespotykaną ciszą, spokojem i odizolowaniem od zgiełku motoryzacji, słowem miejsce, w którym każdy pragnie mieszkać!!!
Na zagospodarowanej działce znajdują się trzy niezależne budynki, po remoncie w 2019-2020 roku:
1. dom wolno stojący; powierzchnia całkowita około 320 m2
2.garaż wolno stojący ; 22 m2 wraz z niezależną kawalerką o powierzchni 30 m2
3. murowany, ogrzewany budynek; 180 m2
4.działka; 1122 m2
1. Dom , do którego zapraszam wykonany został ze szczególną starannością i dbałością o detale, zbudowany z wysokiej jakości materiałów w technologii tradycyjnej z cegły, dach kopertowy, pokryty dachówką ceramiczną. Dom otynkowany,
Przemyślany układ pomieszczeń pozwala domownikom czuć się swobodnie i komfortowo.
Dom składa się z:
Parter: Wejście do domu, korytarz ; kuchnia, łazienka z oknem ; klatka schodowa, duży otwarty salon z wyjściem na taras od strony ogrodu.
Schody na piętro drewniane, poręcze drewno.
Piętro: korytarz; trzy pokoje; łazienka z oknem kabina, umywalka, wc oraz bidet. Z dwóch pokoi wyjścia na balkony. Wszystkie okna drewniane ;
Łazienki wyłożone płytkami na podłogach i ścianach, w kuchni i jadalni na podłogach płytki, w części roboczej ściany wyłożone płytkami; podłogi w pokojach w panelach, ściany gipsowane.
Centralne ogrzewanie gazowe Grzejniki z zaworami i głowicami termostatycznymi. Piec gazowy kondensacyjny z zasobnikiem umieszczony w piwnicy.
Strych nad całą powierzchnią piętra z dwoma oknami, oświetleniem, z wejściem z korytarza. Istnieje możliwość zagospodarowania strychu na mieszkanie. Dach kopertowy, czterospadowy, pokryty dachówką
Piwnica dom w całości podpiwniczony - wysokość piwnic 2,25 m; we wszystkich pomieszczeniach okna zabezpieczone kratami.
2. Garaż wolnostojący na jeden samochód, do którego przylega niezależna kawalerka o powierzchni około 30 m2 ( pokój, kuchnia, łazienka,)
3. Murowany budynek
powierzchnia całkowita180m2, murowany z cegły ceramicznej, otynkowany, dach jednospadowy, pokryty nową papą, wydzielone, zamykane pomieszczenie biurowe, dwie łazienki, niezależne ogrzewanie gazowe, nowe instalacje, oddzielne liczniki na wszystkie media, Podłogi wyłożone płytkami gresowymi oraz dobrej jakości panelami.
4. Zagospodarowany ogród;
Działka o powierzchni 1122 m2, ogrodzona, z frontu płot z elementów stalowych na podmurówce i słupkach, brama dwuskrzydłowa, na pozostałych bokach wykonano ogrodzenie z siatki, tył działki to miejsce otoczone drzewami, trawnik - miejsce wypoczynku. Część rekreacyjna (około 550m2) od strony południowo wschodniej, na tyłach nieruchomości zapewnia komfort wypoczynku.
W pobliżu nieruchomości znajdują się: szkoła podstawowa; przedszkole; sklepy, przystanek autobusowy i tramwajowy. Dojazd drogą asfaltową - spokojna ulica, mili sąsiedzi.
Nieruchomość ze względu na swoje położenie rozkład pomieszczeń oraz bliskość do centrum miasta na pewno zasługuje na uwagę.
Zastosowane materiały i technologie powoduję niskie koszty utrzymania nieruchomości.
Przyjdź i zobacz to magiczne miejsce, które natychmiast Ciebie oczaruje.
Kontakt: Danuta Holka-Boruczkowska .
Zapraszam również do odwiedzenia strony internetowej biura oraz do kontaktu telefonicznego, ponieważ posiadamy także wiele innych, bardzo ciekawych ofert.
Powyższy opis ma charakter informacyjny i nie stanowi oferty w rozumieniu przepisów Kodeksu Cywilnego.
Pośrednik odpowiedzialny zawodowo: Danuta Holka-Boruczkowska licencja zawodowa nr 1503
.
Oferta nr wysłana z systemu LocumNet Online
Features:
- Balcony
- Terrace
- Garage STARY GRUNWALD - A UNIQUE PROPERTY
I recommend to buy a unique property in Poznań in the prestigious, residential district of Grunwald; An ideal place for a clinic, company headquarters or a luxurious apartment. The location deserves special emphasis: close, fast, asphalt access to the city centre with simultaneous, unprecedented peace and quiet and isolation from the hustle and bustle of motoring, in a word, a place where everyone wants to live!!
There are three independent buildings on the developed plot, after renovation in 2019-2020:
1. detached house; total area approx. 320 m2
2.detached garage; 22 m2 with an independent studio apartment of 30 m2
3. Brick, heated building; 180 m2
4.plot; 1122 m2
1. The house to which I invite you was made with special care and attention to detail, built of high-quality materials in traditional brick technology, envelope roof, covered with ceramic tiles. The house is plastered,
A well-thought-out layout of the rooms allows the household members to feel at ease and comfortable.
The house consists of:
Ground floor: Entrance to the house, corridor ; kitchen, bathroom with window ; staircase, large open living room with access to the terrace from the garden.
Stairs to the first floor are wooden, handrails are wooden.
Floor: corridor; three rooms; Bathroom with cabin window, sink, toilet and bidet. Two rooms have access to balconies. All wooden windows ;
Bathrooms tiled on floors and walls, kitchen and dining room with tiled floors, working area with tiled walls; Floors in the rooms in panels, plastered walls.
Gas central heating Radiators with valves and thermostatic heads. Gas condensing furnace with storage tank located in the basement.
Attic above the entire floor area with two windows, lighting, with entrance from the corridor. It is possible to develop the attic into an apartment. Envelope roof, hipped, covered with tiles
The basement of the house has a basement - the height of the cellars is 2.25 m; in all rooms the windows are secured with bars.
2. Detached garage for one car, adjacent to an independent studio apartment of about 30 m2 (room, kitchen, bathroom,)
3. Brick building
total area180m2, made of ceramic bricks, plastered, monopitch roof, covered with new roofing felt, separate, lockable office room, two bathrooms, independent gas heating, new installations, separate meters for all utilities, floors covered with porcelain tiles and good quality panels.
4. Landscaped garden;
The plot has an area of 1122 m2, fenced, with a fence made of steel elements on the foundation and posts at the front, a double-leaf gate, a mesh fence on the other sides, the back of the plot is a place surrounded by trees, the lawn - a place to relax. The recreational part (about 550m2) on the south-east side, at the back of the property, provides comfort of rest.
In the vicinity of the property there are: a primary school; kindergarten; shops, bus and tram stop. Access via asphalt road - quiet street, nice neighbors.
The property, due to its location, layout of rooms and proximity to the city center, certainly deserves attention.
The materials and technologies used result in low maintenance costs of the property.
Come and see this magical place that will instantly enchant you.
Contact: Danuta Holka-Boruczkowska .
I also invite you to visit the office's website and to contact me by phone, because we also have many other very interesting offers.
The above description is for information purposes only and does not constitute an offer within the meaning of the Civil Code.
Professionally responsible intermediary: Danuta Holka-Boruczkowska professional license No. 1503
.
Offer No. sent from the LocumNet Online system
Features:
- Balcony
- Terrace
- Garage STARY GRUNWALD - ΈΝΑ ΜΟΝΑΔΙΚΌ ΑΚΊΝΗΤΟ
Σας συνιστώ να αγοράσετε ένα μοναδικό ακίνητο στο Πόζναν στην περίφημη, κατοικημένη περιοχή Grunwald. Ένα ιδανικό μέρος για κλινική, έδρα εταιρείας ή πολυτελές διαμέρισμα. Η τοποθεσία αξίζει ιδιαίτερη έμφαση: κοντινή, γρήγορη, ασφαλτοστρωμένη πρόσβαση στο κέντρο της πόλης με ταυτόχρονη, πρωτοφανή ηρεμία και ησυχία και απομόνωση από τη φασαρία της αυτοκίνησης, με μια λέξη, ένα μέρος όπου όλοι θέλουν να ζήσουν!!
Στο ανεπτυγμένο οικόπεδο υπάρχουν τρία ανεξάρτητα κτίρια, μετά από ανακαίνιση το 2019-2020:
1. μονοκατοικία· συνολική επιφάνεια περίπου 320 m2
2.detached γκαράζ? 22 m2 με ανεξάρτητο στούντιο διαμέρισμα 30 m2
3. Τούβλο, θερμαινόμενο κτίριο. 180 μ2
4.οικόπεδο· 1122 μ2
1. Το σπίτι στο οποίο σας προσκαλώ κατασκευάστηκε με ιδιαίτερη φροντίδα και προσοχή στη λεπτομέρεια, χτισμένο από υλικά υψηλής ποιότητας στην παραδοσιακή τεχνολογία τούβλων, οροφή φακέλου, καλυμμένο με κεραμικά πλακίδια. Το σπίτι είναι σοβατισμένο,
Μια καλά μελετημένη διάταξη των δωματίων επιτρέπει στα μέλη του νοικοκυριού να αισθάνονται άνετα και άνετα.
Η κατοικία αποτελείται από:
Ισόγειο: Είσοδος στο σπίτι, διάδρομος. κουζίνα, μπάνιο με παράθυρο. σκάλα, μεγάλο ανοιχτό σαλόνι με πρόσβαση στη βεράντα από τον κήπο.
Οι σκάλες στον πρώτο όροφο είναι ξύλινες, οι χειρολισθήρες είναι ξύλινες.
Όροφος: διάδρομος. τρία δωμάτια. Μπάνιο με παράθυρο καμπίνας, νεροχύτη, τουαλέτα και μπιντέ. Δύο δωμάτια έχουν πρόσβαση σε μπαλκόνια. Όλα τα ξύλινα παράθυρα.
Μπάνια με πλακάκια σε δάπεδα και τοίχους, κουζίνα και τραπεζαρία με πλακάκια στο δάπεδο, χώρος εργασίας με πλακάκια στους τοίχους. Δάπεδα στα δωμάτια σε πάνελ, τοίχους με σοβά.
Κεντρική θέρμανση αερίου Καλοριφέρ με βαλβίδες και θερμοστατικές κεφαλές. Φούρνος συμπύκνωσης αερίου με δεξαμενή αποθήκευσης που βρίσκεται στο υπόγειο.
Σοφίτα πάνω από όλη την επιφάνεια του δαπέδου με δύο παράθυρα, φωτισμό, με είσοδο από το διάδρομο. Είναι δυνατή η ανάπτυξη της σοφίτας σε ένα διαμέρισμα. Στέγη φακέλου, ισχίο, καλυμμένο με κεραμίδια
Το υπόγειο του σπιτιού έχει υπόγειο - το ύψος των κελαριών είναι 2,25 μ. Σε όλα τα δωμάτια τα παράθυρα ασφαλίζονται με ράβδους.
2. Ανεξάρτητο γκαράζ για ένα αυτοκίνητο, δίπλα σε ανεξάρτητο διαμέρισμα στούντιο περίπου 30 m2 (δωμάτιο, κουζίνα, μπάνιο,)
3. Κτίριο από τούβλα
Συνολική επιφάνεια 180m2, κατασκευασμένη από κεραμικά τούβλα, σοβατισμένη, μονόπλευρη στέγη, καλυμμένη με νέα τσιμεντοκονίαμα, ξεχωριστό, κλειδωμένο δωμάτιο γραφείων, δύο μπάνια, αυτόνομη θέρμανση φυσικού αερίου, νέες εγκαταστάσεις, ξεχωριστοί μετρητές για όλες τις υπηρεσίες κοινής ωφέλειας, δάπεδα καλυμμένα με πλακάκια πορσελάνης και πάνελ καλής ποιότητας.
4. Διαμορφωμένος κήπος.
Το οικόπεδο έχει έκταση 1122 m2, περιφραγμένο, με φράχτη από χαλύβδινα στοιχεία στα θεμέλια και στύλους μπροστά, δίφυλλη πύλη, πλέγμα φράχτη στις άλλες πλευρές, το πίσω μέρος του οικοπέδου είναι ένα μέρος που περιβάλλεται από δέντρα, το γκαζόν - ένα μέρος για να χαλαρώσετε. Το τμήμα αναψυχής (περίπου 550m2) στη νοτιοανατολική πλευρά, στο πίσω μέρος του ακινήτου, παρέχει άνεση ξεκούρασης.
Στην περιοχή γύρω από το ακίνητο υπάρχουν: δημοτικό σχολείο. νηπιαγωγείο; καταστήματα, στάση λεωφορείου και τραμ. Πρόσβαση μέσω ασφαλτοστρωμένου δρόμου - ήσυχος δρόμος, ωραίοι γείτονες.
Το ακίνητο, λόγω της θέσης του, της διαρρύθμισης των δωματίων και της εγγύτητάς του στο κέντρο της πόλης, σίγουρα αξίζει προσοχής.
Τα υλικά και οι τεχνολογίες που χρησιμοποιούνται έχουν ως αποτέλεσμα το χαμηλό κόστος συντήρησης του ακινήτου.
Ελάτε να δείτε αυτό το μαγικό μέρος που θα σας μαγέψει αμέσως.
Επικοινωνία: Danuta Holka-Boruczkowska .
Σας προσκαλώ επίσης να επισκεφθείτε την ιστοσελίδα του γραφείου και να επικοινωνήσετε μαζί μου τηλεφωνικά, γιατί έχουμε και πολλές άλλες πολύ ενδιαφέρουσες προσφορές.
Η παραπάνω περιγραφή είναι μόνο για ενημερωτικούς σκοπούς και δεν αποτελεί προσφορά κατά την έννοια του Αστικού Κώδικα.
Επαγγελματικά υπεύθυνος διαμεσολαβητής: Danuta Holka-Boruczkowska επαγγελματική άδεια No. 1503
.
Προσφορά αριθ. αποστέλλεται από το σύστημα LocumNet Online
Features:
- Balcony
- Terrace
- Garage STARY GRUNWALD - UNE PROPRIÉTÉ UNIQUE
Je recommande d’acheter une propriété unique à Poznań dans le prestigieux quartier résidentiel de Grunwald ; Un endroit idéal pour une clinique, un siège d’entreprise ou un appartement luxueux. L’emplacement mérite une attention particulière : un accès étroit, rapide et goudronné au centre-ville avec une paix et une tranquillité simultanées et sans précédent et un isolement de l’agitation de l’automobile, en un mot, un endroit où tout le monde veut vivre !!
Il y a trois bâtiments indépendants sur la parcelle aménagée, après rénovation en 2019-2020 :
1. maison individuelle ; Surface totale env. 320 m2
2. garage détaché ; 22 m2 avec un studio indépendant de 30 m2
3. Brique, bâtiment chauffé ; 180 m2
4. parcelle ; 1122 m2
1. La maison à laquelle je vous invite a été réalisée avec un soin particulier et une attention particulière aux détails, construite avec des matériaux de haute qualité dans la technologie traditionnelle de la brique, toit enveloppé, recouvert de tuiles de céramique. La maison est plâtrée,
Un agencement bien pensé des pièces permet aux membres du ménage de se sentir à l’aise et à l’aise.
La maison se compose de :
Rez-de-chaussée : Entrée de la maison, couloir ; cuisine, salle de bain avec fenêtre ; escalier, grand salon ouvert avec accès à la terrasse depuis le jardin.
Les escaliers menant au premier étage sont en bois, les mains courantes sont en bois.
Étage : couloir ; trois chambres ; Salle de bain avec fenêtre de cabine, lavabo, WC et bidet. Deux chambres ont accès à des balcons. Toutes les fenêtres en bois ;
Salles de bains carrelées sur les sols et les murs, cuisine et salle à manger avec sols carrelés, espace de travail avec murs carrelés ; Sols dans les chambres en panneaux, murs en plâtre.
Chauffage central au gaz Radiateurs avec vannes et têtes thermostatiques. Fournaise au gaz à condensation avec réservoir de stockage située au sous-sol.
Grenier au-dessus de toute la surface au sol avec deux fenêtres, éclairage, avec entrée par le couloir. Il est possible d’aménager les combles en appartement. Toit enveloppe, en croupe, couvert de tuiles
Le sous-sol de la maison dispose d’un sous-sol - la hauteur des caves est de 2,25 m ; dans toutes les pièces, les fenêtres sont sécurisées par des barreaux.
2. Garage indépendant pour une voiture, adjacent à un studio indépendant d’environ 30 m2 (chambre, cuisine, salle de bain,)
3. Construction en brique
Superficie totale180m2, en briques céramiques, plâtré, toit monopente, recouvert d’un nouveau feutre de toiture, bureau séparé et verrouillable, deux salles de bains, chauffage au gaz indépendant, nouvelles installations, compteurs séparés pour tous les services publics, sols recouverts de carreaux de porcelaine et panneaux de bonne qualité.
4. Jardin paysager ;
Le terrain a une superficie de 1122 m2, clôturé, avec une clôture faite d’éléments en acier sur la fondation et des poteaux à l’avant, un portail à deux vantaux, une clôture grillagée sur les autres côtés, l’arrière de la parcelle est un endroit entouré d’arbres, la pelouse - un endroit pour se détendre. La partie récréative (environ 550m2) côté sud-est, à l’arrière de la propriété, apporte un confort de repos.
Dans les environs de la propriété, il y a : une école primaire ; école maternelle; commerces, arrêt de bus et de tram. Accès par route goudronnée - rue calme, voisins sympas.
La propriété, en raison de son emplacement, de la disposition des pièces et de la proximité du centre-ville, mérite certainement l’attention.
Les matériaux et les technologies utilisés permettent de réduire les coûts d’entretien de la propriété.
Venez découvrir ce lieu magique qui vous enchantera instantanément.
Personne-ressource : Danuta Holka-Boruczkowska .
Je vous invite également à visiter le site web du bureau et à me contacter par téléphone, car nous avons aussi beaucoup d’autres offres très intéressantes.
La description ci-dessus n’est donnée qu’à titre indicatif et ne constitue pas une offre au sens du Code civil.
Intermédiaire professionnellement responsable : Danuta Holka-Boruczkowska licence professionnelle n° 1503
.
N° d’offre envoyée à partir du système LocumNet en ligne
Features:
- Balcony
- Terrace
- Garage