PICTURES ARE LOADING...
House & single-family home for sale in Borough Green
USD 1,774,780
House & Single-family home (For sale)
5 bd
2 ba
Reference:
EDEN-T94237091
/ 94237091
Reference:
EDEN-T94237091
Country:
GB
City:
Kent
Postal code:
TN15 7HB
Category:
Residential
Listing type:
For sale
Property type:
House & Single-family home
Rooms:
5
Bedrooms:
5
Bathrooms:
2
Tennis:
Yes
Outdoor Grill:
Yes

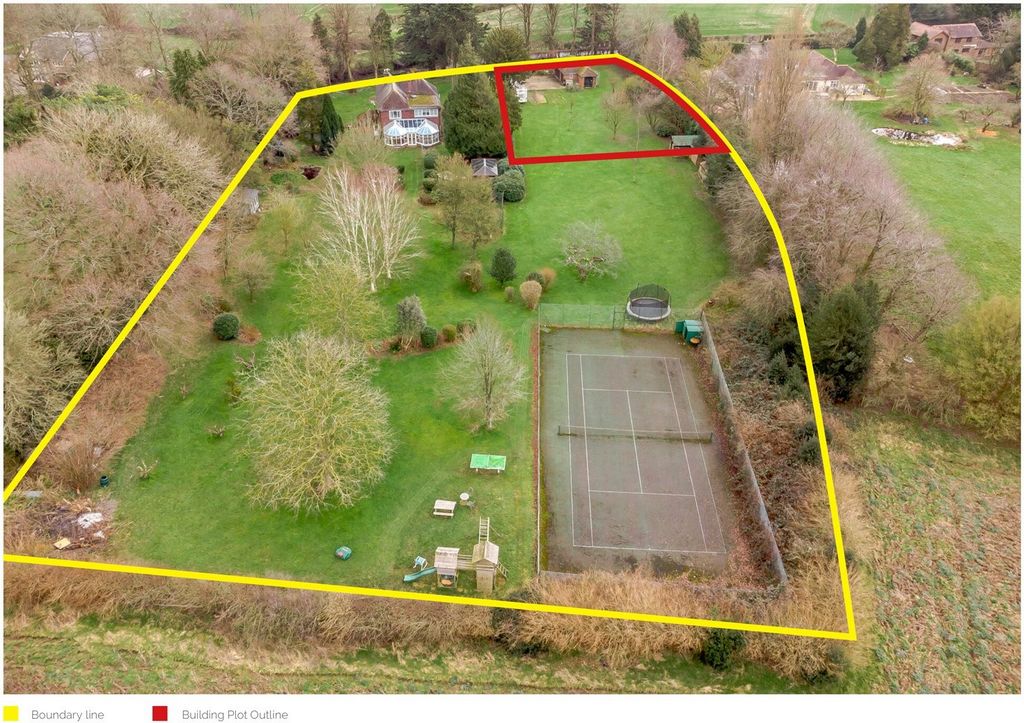
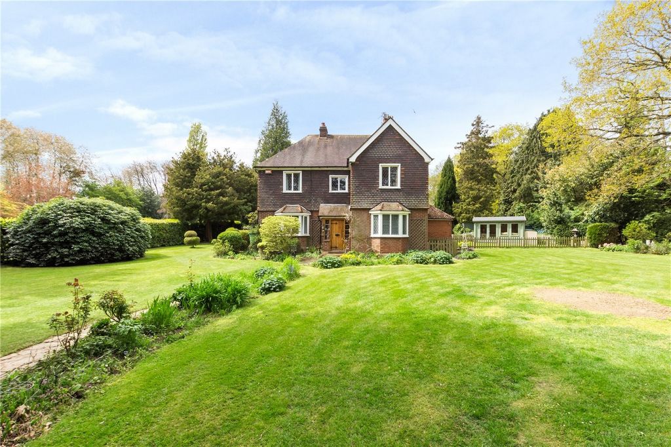
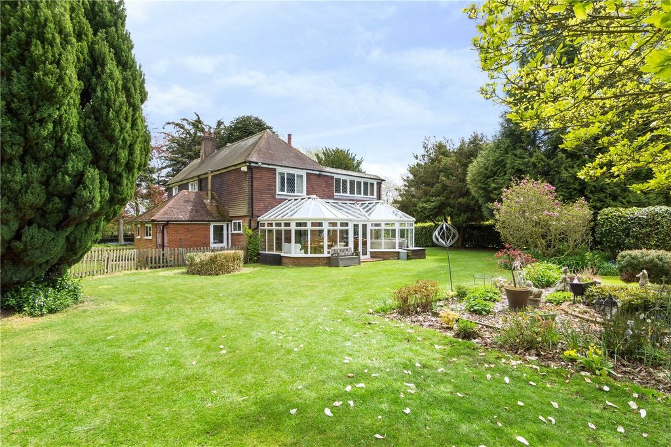
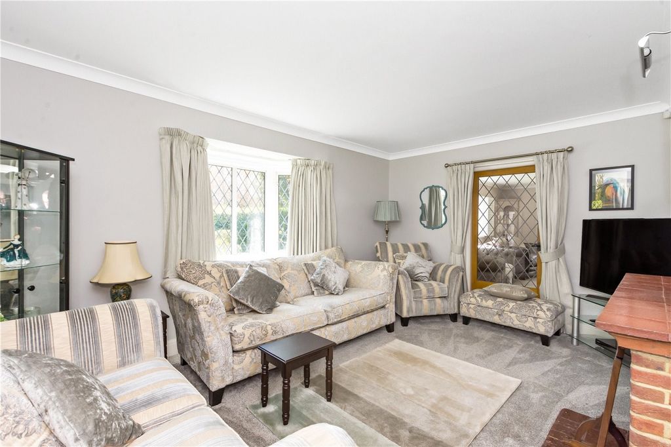



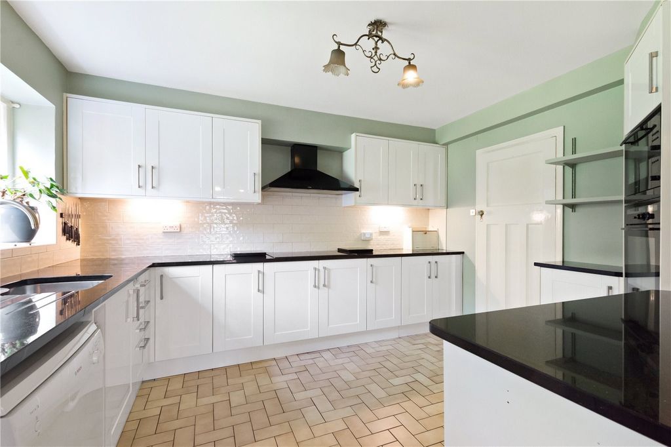

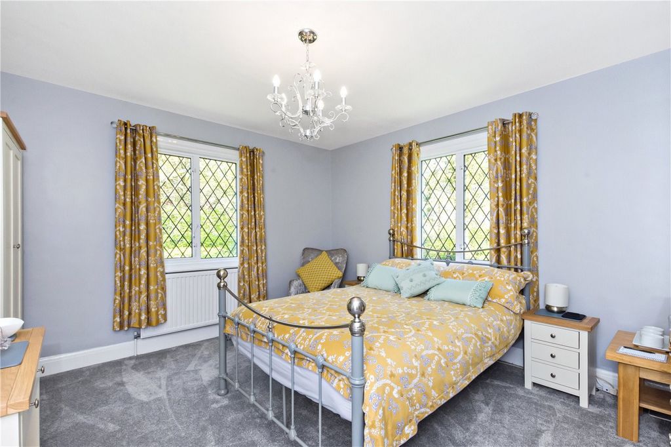
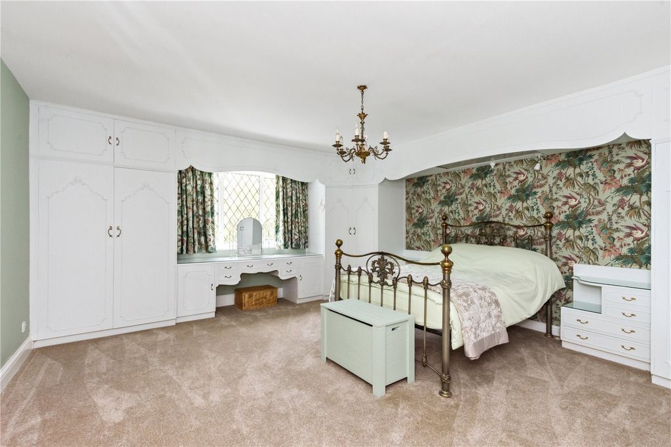
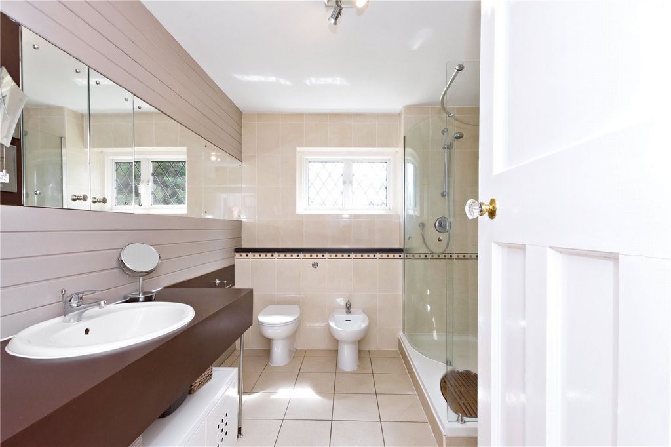
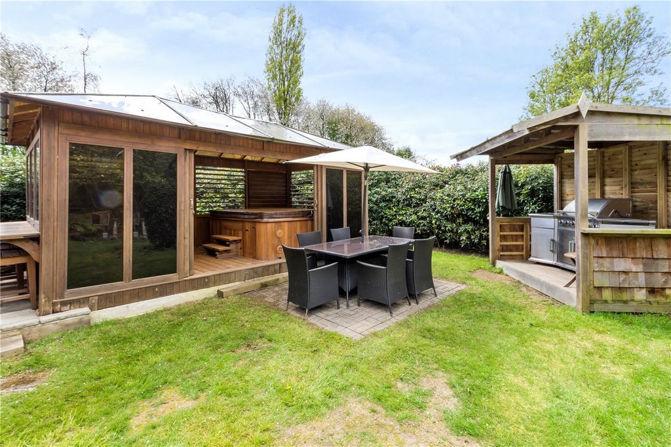
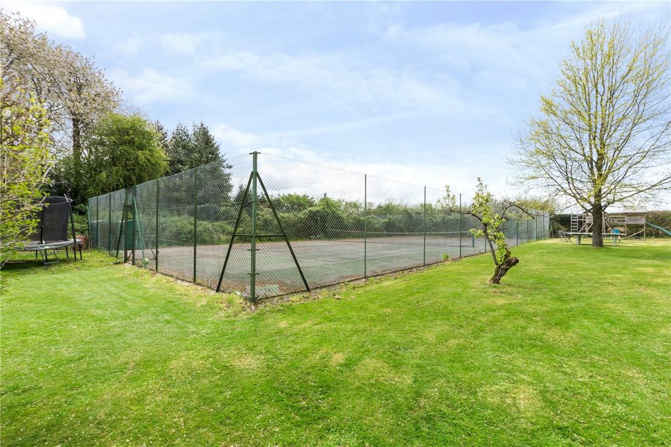
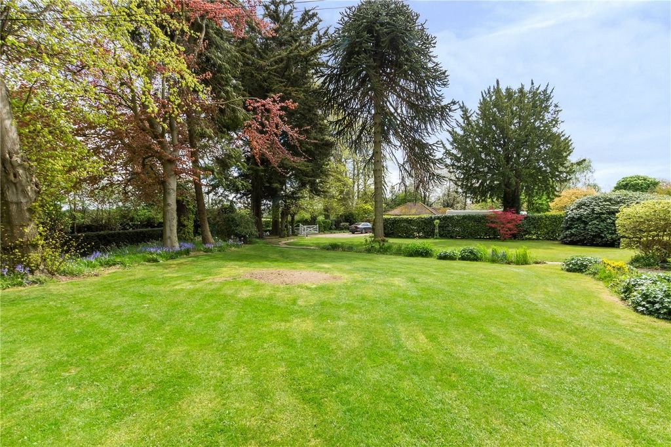
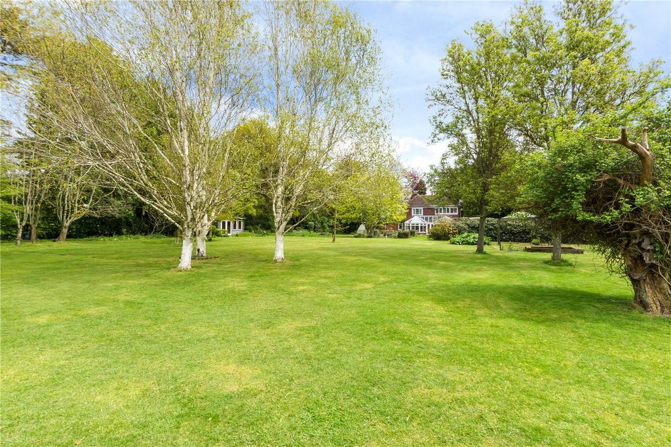
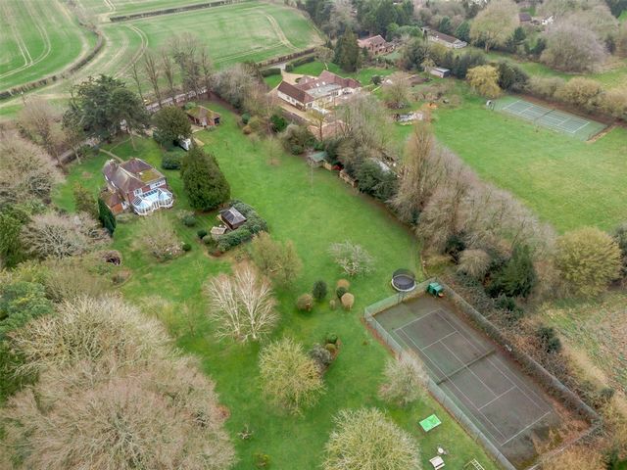

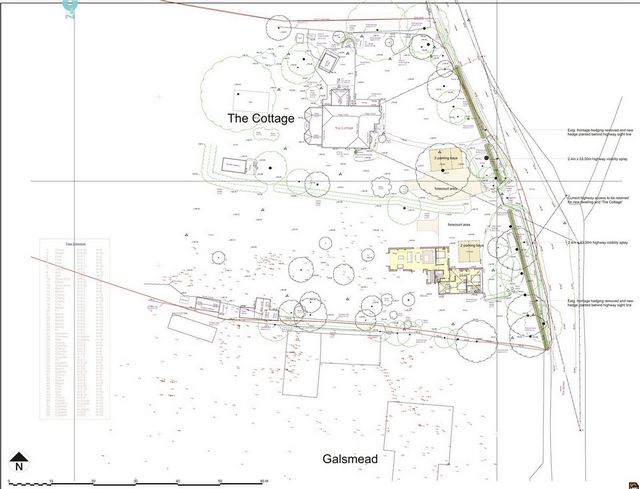
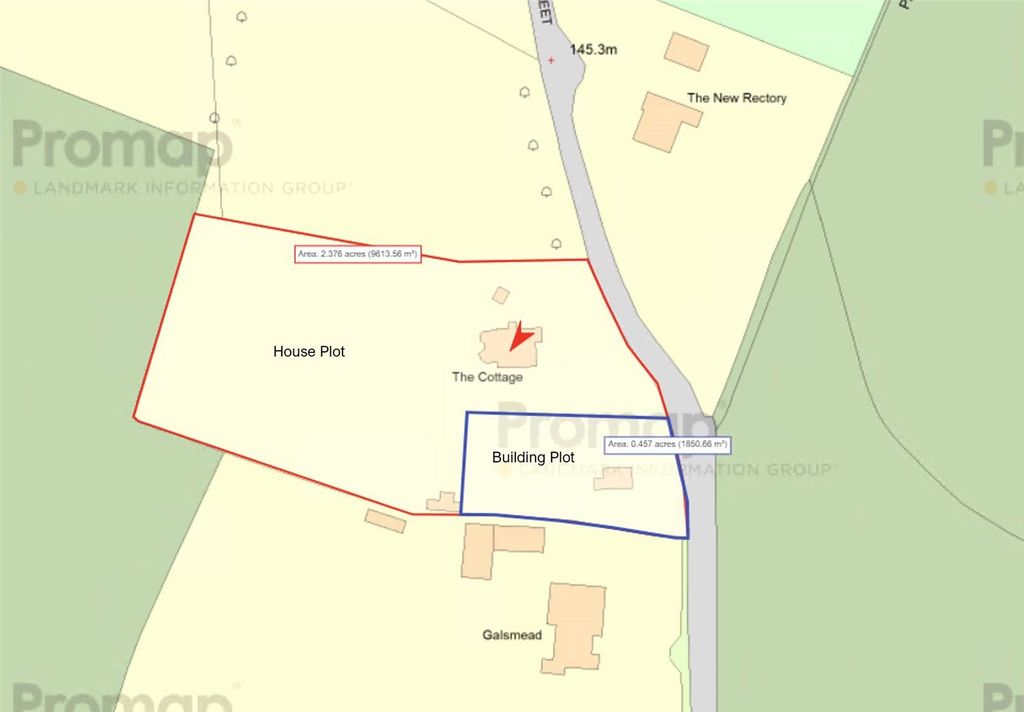
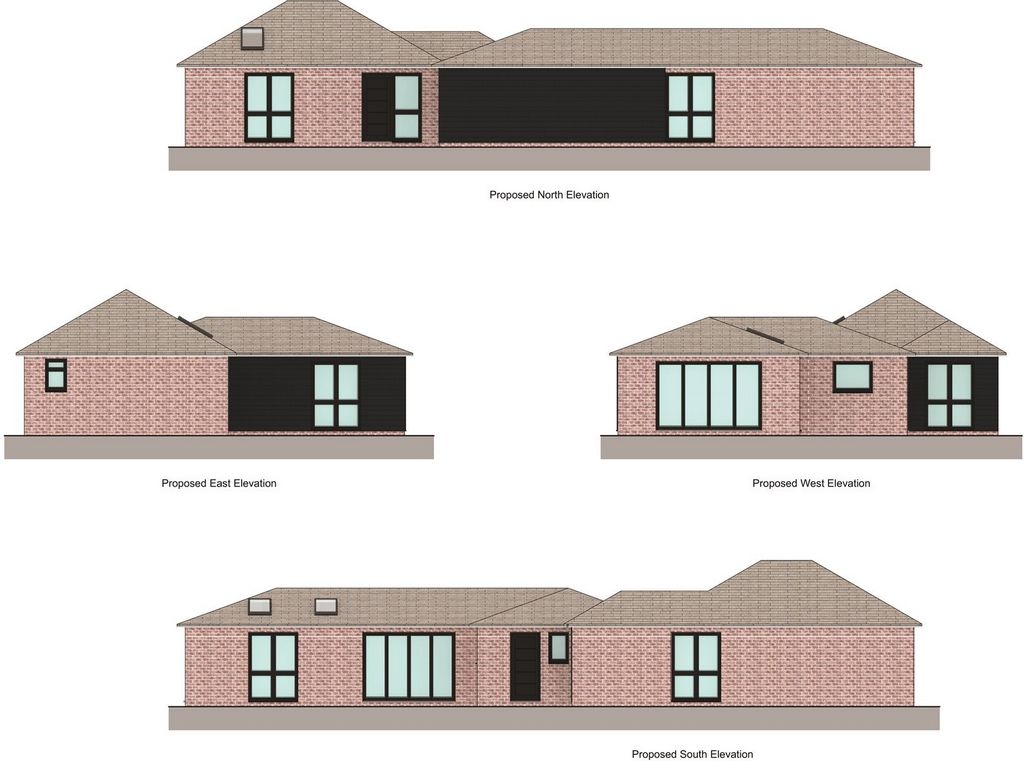
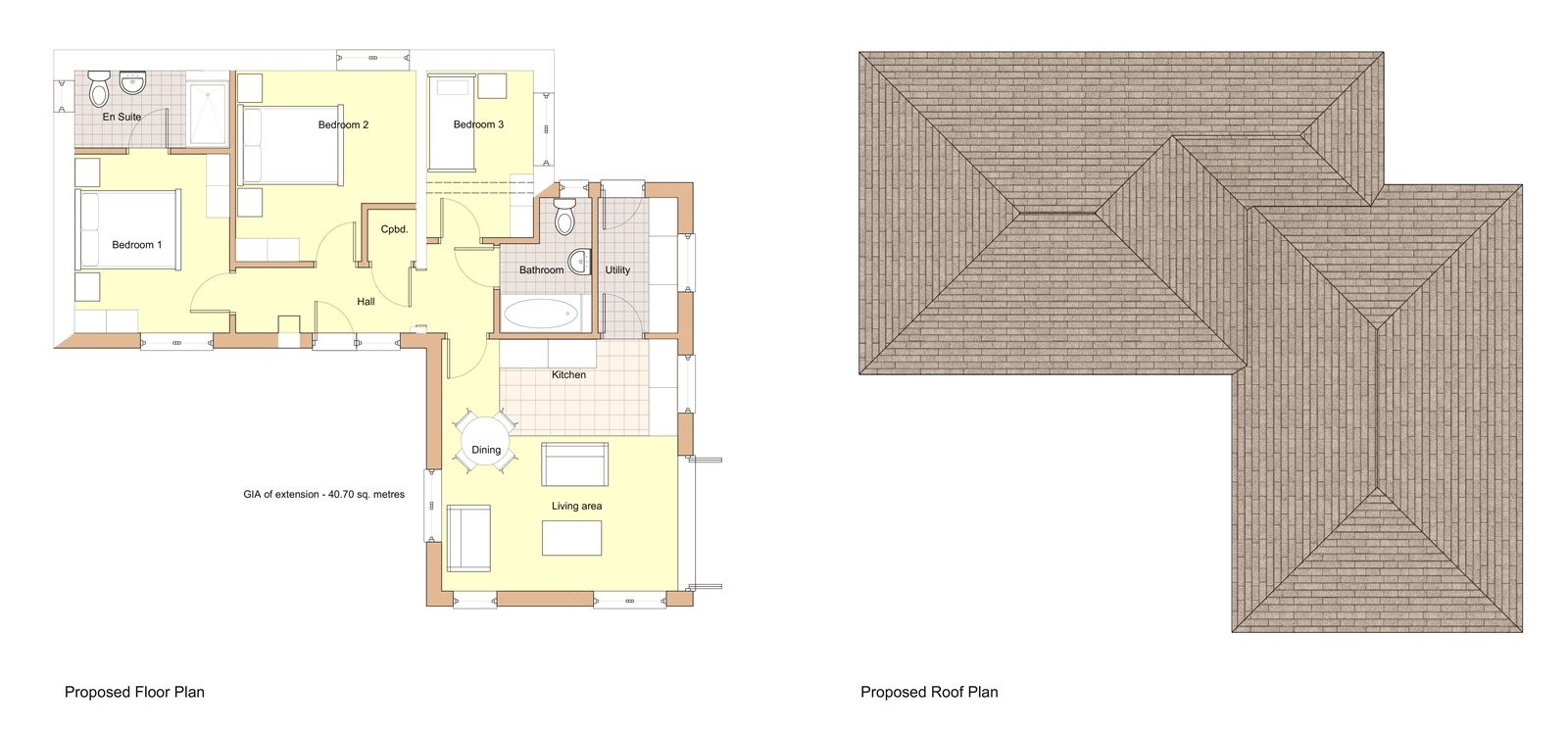
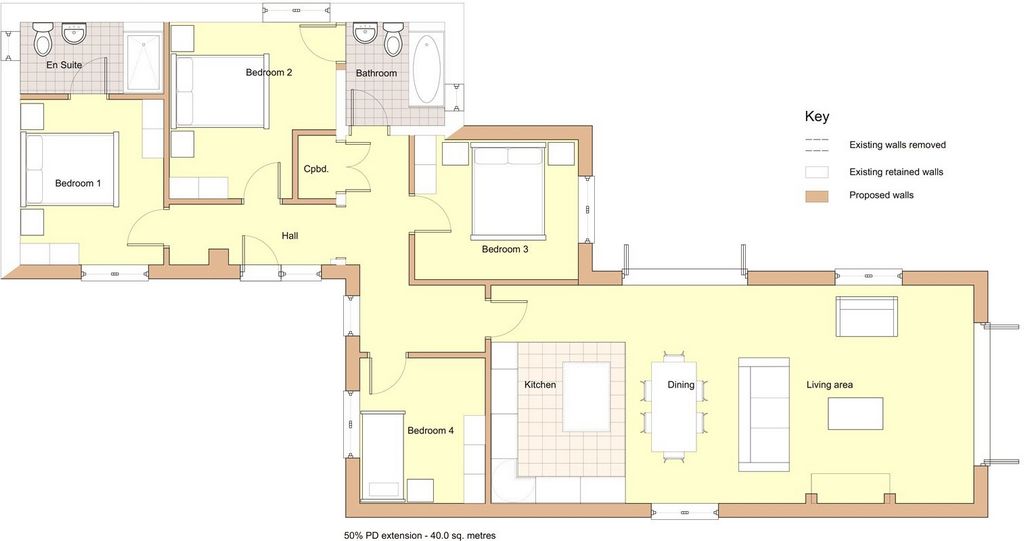
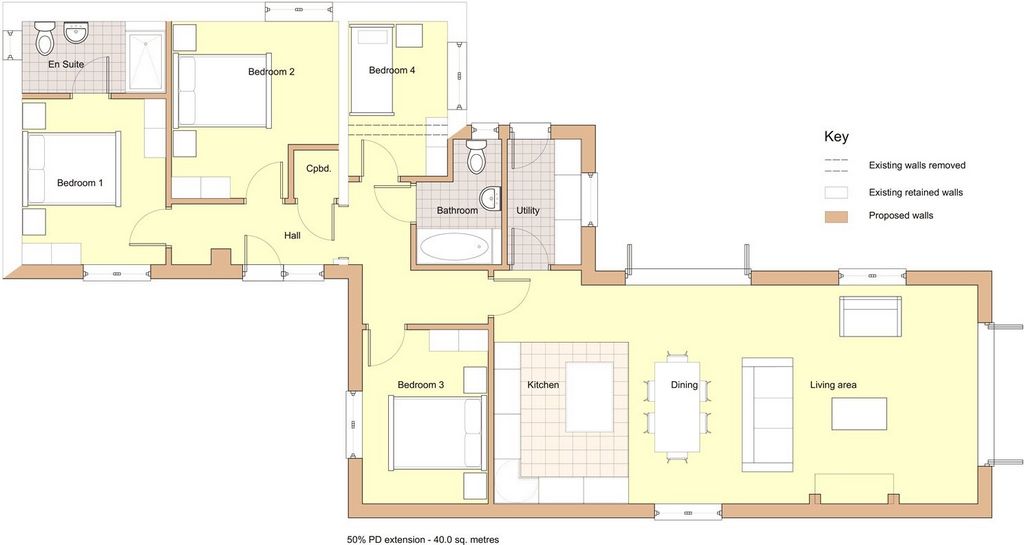



We are pleased to offer to the market this rare opportunity to purchase this property set on 2.7 acres which is made up of two halves. The substantial five bedroom detached house that sits in a proud position within an oasis of park like gardens protected on all sides by established trees and hedges. In addition to this there is planning permission granted for subdivision of the plot, conversion and extension of the existing garage into a dwelling with associated parking and amenity area creating a separate three/four-bedroom detached bungalow which can be divided off into a plot approaching 0.5 acres.The main property has been sympathetically extended over the years creating a marvellous family home. The ground floor offers an Inglenook fireplace to the principal reception room and opens onto a full-width newly built conservatory with views over the rear grounds. Three further reception rooms, a very well-appointed kitchen and a utility/boot room make up the rest of the ground floor accommodation. To the first floor you will find the large main bedroom, four further double bedrooms, family bathroom and separate family shower room. Set on beautiful grounds of over two acres, laid to lawn, with formal gardens secluded on all sides by substantial trees and hedges. To the rear of the grounds sits an all-weather fenced tennis court and there are numerous outbuildings including a fantastic whirlpool pavilion garden room with 8-person jacuzzi, its own patio area and an outdoor barbecue kitchen area to enjoy those summer evenings. Recently installed garden lighting around the property brings the property to life at night and an automatic watering systems and robotic lawnmower help to minimise garden maintenance.The proposed additional property set within its own subdivision plot of approximately half an acre, gives the new owner the opportunity to create a perfect additional residence for an extended family group, or simply as a new development project as new properties in this green-belt area are extremely rare to find.This no forward chain home is now looking for a new custodian that will develop the plot and is sure to suit an array of buyers, including a multigenerational family or someone looking to just develop the property further. Either way it could create an opportunity or those from London looking for an ‘escape to the country’ and a 'get away from it all' experience and yet is still conveniently located for road and rail links into central London. The village falls in the Sevenoaks District of Kent.Location Ash is a small village located in the district of Sevenoaks. It shares the parish of Ash-cum-Ridley with the nearby village of Ridley. The London Golf Club is located in the village, which hosts the European Open on the PGA European Tour. The village offers a church and public house yet is within easy driving distance of shops and schools at New Ash Green, Hartley and Longfield which also offers mainline railway station to London Victoria. The A2, M25 and M20 provide links to both Gatwick and Heathrow airports, London, Bluewater, the channel ports and international railway station at Ebbsfleet providing a 20 minute link to London St Pancras.Directions From Fine & Country North Kent proceed along Ash Road, at the roundabout turn left onto Chapel Wood Road, follow the road along passing the White Swan public house on your right, continue along The Street for approximately 0.1 miles where you will find the property on the right hand side marked by F&C board.Seller Insight For the past six years, our cherished abode has been The Cottage, a quaint property boasting classic cottage-style architecture dating back to the 1930s.During our residency, we've dedicated ourselves to enhancing and modernising the space. Our endeavours include the addition of a splendid cedar-wood pavilion which now hosts a luxurious hot-tub. We've also created a delightful BBQ area, erected two log cabins, replaced a sizable conservatory, established a fenced-off area for dog walks, and even installed a charming stable door within the interior. Throughout these improvements, we've maintained the authentic character of the cottage while infusing it with contemporary comforts.Each room within our home exudes a cosy charm, with spacious layouts and thoughtful design elements preserving its cottage-like ambiance. The absence of open-plan arrangements fosters a sense of intimacy, while double-aspect views and connecting doors promote a harmonious flow between spaces. The focal point of our home, our main family room, boasts a magnificent inglenook fireplace that enhances the cosy ambiance of our abode.Our contemporary conservatory, offers panoramic views of the garden and treats us to stunning sunsets each evening. Illuminated by tasteful garden lights, it extends our enjoyment of the outdoor space well into the night.Over the years, we've hosted numerous memorable gatherings in our expansive grounds, accommodating hundreds of guests with ease. From summer soirées to elaborate events featuring food trucks, marquees, and entertainment options aplenty, our property has served as the ultimate venue for celebration and merriment.The initial allure of this property was its tranquil semi-rural setting, just a stone's throw away from expansive open countryside. Offering breath-taking views and captivating sunsets. Surrounded by an expansive garden spanning 2.7 acres, the property boasts over 60 mature trees of diverse varieties encircling its periphery. Adorned with 25 flower beds, the garden serves as an idyllic backdrop for outdoor gatherings and leisure activities, catering to the needs of both entertainers and families alike.The Cottage epitomises the best of both worlds—seamlessly blending connectivity with tranquillity. Adjacent to Brands Hatch, the property affords its occupants complimentary annual family passes to the iconic racing circuit. Despite its proximity to major towns like Sevenoaks, Swanley, Dartford, and Gravesend, the absence of intrusive road noise ensures uninterrupted serenity.While bidding farewell to this unique property tugs at our heartstrings, we take solace in knowing that it will continue to hold a special place in our memories. As the second family to inhabit The Cottage in over half a century, we've cherished our role as custodians, nurturing its legacy for future generations. Our time here has been nothing short of extraordinary, marking a welcome departure from suburban life. As we embark on the next chapter of our journey, we look forward to a simpler, more manageable way of living, albeit with a touch of nostalgia for the cherished moments we've shared within these walls.Main HouseEntrance HallSitting Room 18'5" x 17'6" (5.61m x 5.33m).Drawing Room 17'7" x 12'2" (5.36m x 3.7m).Dining Room 15'5" x 12'2" (4.7m x 3.7m).Study 12' x 11'11" (3.66m x 3.63m).Conservatory 27'3" (8.3m) x 9'4" (2.84m) extending to 13'8" (4.17m).Kitchen 17'3" x 12' (5.26m x 3.66m).Utility Room 11'10" x 6'7" (3.6m x 2m).Cloakroom 4'3" x 3'5" (1.3m x 1.04m).Main Bedroom 18'5" x 15'4" (5.61m x 4.67m).Bedroom Two 15'4" x 11'9" (4.67m x 3.58m).Bedroom Three 13'1" x 12'5" (4m x 3.78m).Bedroom Four 12'6" x 11'4" (3.8m x 3.45m).Bedroom Five 12'8" x 10'2" (3.86m x 3.1m).Bathroom 9'2" x 6'7" (2.8m x 2m).Shower Room 9'11" x 7'9" (3.02m x 2.36m).Detached Garage & Store 24'5" (7.44m) x 18'2" (5.54m) + 8'6" (2.6m) x 8'2" (2.5m).Stables & Stores 11'10" (3.6m) x 7'10" (2.4m) + 8'2" (2.5m) x 7' (2.13m).Whirpool Pavillion 24'5" x 18'4" (7.44m x 5.6m).Transport Information Longfield Railway Station: 2.8 miles
Borough Green Railway Station: 4.3 miles
Ebbsfleet International Station: 6.1 miles
The distances calculated are as the crowOutbuildingsLocal Schools Primary Schools:
New Ash Green Primary School: 1 mile
West Kingsdown Primary School: 1.6 miles
Fawkham Primary School: 1.8 miles
Hartley Primary School: 2 miles
Our Lady Of Hartley Primary School: 2.1 miles
Langafel Primary School: 2.9 miles
Meopham Primary Academy: 3 miles Secondary Schools:
Meopham Academy: 2.8 miles
Longfield Academy: 2.9 miles
Wrotham School: 3.7 miles
Mayfield Girls Grammar: 6.2 miles
Gravesend Boys Grammar: 6.7 miles
Wilmington Boys Grammar: 7 miles
Wilmington Girls Grammar: 7 miles
Dartford Boys Grammar: 7.3 miles Independent Schools:
Steephill School: 2.2 miles
St Michael’s Otford: 4.8 miles
Russell House Prep School: 5.1 miles
Cobham Hall: 5.9 miles Gads Hill: 7.9 miles
King’s Rochester: 9.1 miles
King’s Canterbury: 34 miles
Please check with the local authority as to catchment areas and intake criteria.Golf Clubs Redlibbets Golf Club: 0.7 miles
The London Golf Club: 1.5 milesHealth Clubs Brands Hatch Place: 1.1 miles
Brands Hatch Thistle: 1.8 miles
Reynolds Retreat: 4.9 miles
David Lloyds: 6.5 milesUseful Information We recognise that buying a property is a big commitment and therefore recommend that you visit the local authority websites for more helpful information about the property and local area before proceeding.
Some information in these details are taken from third party sources. Should any of the information be critical in your decision making then please contact Fine & Country for verification.Council Tax We... View more View less GUIDE PRICE £1,400,000 - £1,500,000
We are pleased to offer to the market this rare opportunity to purchase this property set on 2.7 acres which is made up of two halves. The substantial five bedroom detached house that sits in a proud position within an oasis of park like gardens protected on all sides by established trees and hedges. In addition to this there is planning permission granted for subdivision of the plot, conversion and extension of the existing garage into a dwelling with associated parking and amenity area creating a separate three/four-bedroom detached bungalow which can be divided off into a plot approaching 0.5 acres.The main property has been sympathetically extended over the years creating a marvellous family home. The ground floor offers an Inglenook fireplace to the principal reception room and opens onto a full-width newly built conservatory with views over the rear grounds. Three further reception rooms, a very well-appointed kitchen and a utility/boot room make up the rest of the ground floor accommodation. To the first floor you will find the large main bedroom, four further double bedrooms, family bathroom and separate family shower room. Set on beautiful grounds of over two acres, laid to lawn, with formal gardens secluded on all sides by substantial trees and hedges. To the rear of the grounds sits an all-weather fenced tennis court and there are numerous outbuildings including a fantastic whirlpool pavilion garden room with 8-person jacuzzi, its own patio area and an outdoor barbecue kitchen area to enjoy those summer evenings. Recently installed garden lighting around the property brings the property to life at night and an automatic watering systems and robotic lawnmower help to minimise garden maintenance.The proposed additional property set within its own subdivision plot of approximately half an acre, gives the new owner the opportunity to create a perfect additional residence for an extended family group, or simply as a new development project as new properties in this green-belt area are extremely rare to find.This no forward chain home is now looking for a new custodian that will develop the plot and is sure to suit an array of buyers, including a multigenerational family or someone looking to just develop the property further. Either way it could create an opportunity or those from London looking for an ‘escape to the country’ and a 'get away from it all' experience and yet is still conveniently located for road and rail links into central London. The village falls in the Sevenoaks District of Kent.Location Ash is a small village located in the district of Sevenoaks. It shares the parish of Ash-cum-Ridley with the nearby village of Ridley. The London Golf Club is located in the village, which hosts the European Open on the PGA European Tour. The village offers a church and public house yet is within easy driving distance of shops and schools at New Ash Green, Hartley and Longfield which also offers mainline railway station to London Victoria. The A2, M25 and M20 provide links to both Gatwick and Heathrow airports, London, Bluewater, the channel ports and international railway station at Ebbsfleet providing a 20 minute link to London St Pancras.Directions From Fine & Country North Kent proceed along Ash Road, at the roundabout turn left onto Chapel Wood Road, follow the road along passing the White Swan public house on your right, continue along The Street for approximately 0.1 miles where you will find the property on the right hand side marked by F&C board.Seller Insight For the past six years, our cherished abode has been The Cottage, a quaint property boasting classic cottage-style architecture dating back to the 1930s.During our residency, we've dedicated ourselves to enhancing and modernising the space. Our endeavours include the addition of a splendid cedar-wood pavilion which now hosts a luxurious hot-tub. We've also created a delightful BBQ area, erected two log cabins, replaced a sizable conservatory, established a fenced-off area for dog walks, and even installed a charming stable door within the interior. Throughout these improvements, we've maintained the authentic character of the cottage while infusing it with contemporary comforts.Each room within our home exudes a cosy charm, with spacious layouts and thoughtful design elements preserving its cottage-like ambiance. The absence of open-plan arrangements fosters a sense of intimacy, while double-aspect views and connecting doors promote a harmonious flow between spaces. The focal point of our home, our main family room, boasts a magnificent inglenook fireplace that enhances the cosy ambiance of our abode.Our contemporary conservatory, offers panoramic views of the garden and treats us to stunning sunsets each evening. Illuminated by tasteful garden lights, it extends our enjoyment of the outdoor space well into the night.Over the years, we've hosted numerous memorable gatherings in our expansive grounds, accommodating hundreds of guests with ease. From summer soirées to elaborate events featuring food trucks, marquees, and entertainment options aplenty, our property has served as the ultimate venue for celebration and merriment.The initial allure of this property was its tranquil semi-rural setting, just a stone's throw away from expansive open countryside. Offering breath-taking views and captivating sunsets. Surrounded by an expansive garden spanning 2.7 acres, the property boasts over 60 mature trees of diverse varieties encircling its periphery. Adorned with 25 flower beds, the garden serves as an idyllic backdrop for outdoor gatherings and leisure activities, catering to the needs of both entertainers and families alike.The Cottage epitomises the best of both worlds—seamlessly blending connectivity with tranquillity. Adjacent to Brands Hatch, the property affords its occupants complimentary annual family passes to the iconic racing circuit. Despite its proximity to major towns like Sevenoaks, Swanley, Dartford, and Gravesend, the absence of intrusive road noise ensures uninterrupted serenity.While bidding farewell to this unique property tugs at our heartstrings, we take solace in knowing that it will continue to hold a special place in our memories. As the second family to inhabit The Cottage in over half a century, we've cherished our role as custodians, nurturing its legacy for future generations. Our time here has been nothing short of extraordinary, marking a welcome departure from suburban life. As we embark on the next chapter of our journey, we look forward to a simpler, more manageable way of living, albeit with a touch of nostalgia for the cherished moments we've shared within these walls.Main HouseEntrance HallSitting Room 18'5" x 17'6" (5.61m x 5.33m).Drawing Room 17'7" x 12'2" (5.36m x 3.7m).Dining Room 15'5" x 12'2" (4.7m x 3.7m).Study 12' x 11'11" (3.66m x 3.63m).Conservatory 27'3" (8.3m) x 9'4" (2.84m) extending to 13'8" (4.17m).Kitchen 17'3" x 12' (5.26m x 3.66m).Utility Room 11'10" x 6'7" (3.6m x 2m).Cloakroom 4'3" x 3'5" (1.3m x 1.04m).Main Bedroom 18'5" x 15'4" (5.61m x 4.67m).Bedroom Two 15'4" x 11'9" (4.67m x 3.58m).Bedroom Three 13'1" x 12'5" (4m x 3.78m).Bedroom Four 12'6" x 11'4" (3.8m x 3.45m).Bedroom Five 12'8" x 10'2" (3.86m x 3.1m).Bathroom 9'2" x 6'7" (2.8m x 2m).Shower Room 9'11" x 7'9" (3.02m x 2.36m).Detached Garage & Store 24'5" (7.44m) x 18'2" (5.54m) + 8'6" (2.6m) x 8'2" (2.5m).Stables & Stores 11'10" (3.6m) x 7'10" (2.4m) + 8'2" (2.5m) x 7' (2.13m).Whirpool Pavillion 24'5" x 18'4" (7.44m x 5.6m).Transport Information Longfield Railway Station: 2.8 miles
Borough Green Railway Station: 4.3 miles
Ebbsfleet International Station: 6.1 miles
The distances calculated are as the crowOutbuildingsLocal Schools Primary Schools:
New Ash Green Primary School: 1 mile
West Kingsdown Primary School: 1.6 miles
Fawkham Primary School: 1.8 miles
Hartley Primary School: 2 miles
Our Lady Of Hartley Primary School: 2.1 miles
Langafel Primary School: 2.9 miles
Meopham Primary Academy: 3 miles Secondary Schools:
Meopham Academy: 2.8 miles
Longfield Academy: 2.9 miles
Wrotham School: 3.7 miles
Mayfield Girls Grammar: 6.2 miles
Gravesend Boys Grammar: 6.7 miles
Wilmington Boys Grammar: 7 miles
Wilmington Girls Grammar: 7 miles
Dartford Boys Grammar: 7.3 miles Independent Schools:
Steephill School: 2.2 miles
St Michael’s Otford: 4.8 miles
Russell House Prep School: 5.1 miles
Cobham Hall: 5.9 miles Gads Hill: 7.9 miles
King’s Rochester: 9.1 miles
King’s Canterbury: 34 miles
Please check with the local authority as to catchment areas and intake criteria.Golf Clubs Redlibbets Golf Club: 0.7 miles
The London Golf Club: 1.5 milesHealth Clubs Brands Hatch Place: 1.1 miles
Brands Hatch Thistle: 1.8 miles
Reynolds Retreat: 4.9 miles
David Lloyds: 6.5 milesUseful Information We recognise that buying a property is a big commitment and therefore recommend that you visit the local authority websites for more helpful information about the property and local area before proceeding.
Some information in these details are taken from third party sources. Should any of the information be critical in your decision making then please contact Fine & Country for verification.Council Tax We...