USD 239,618
PICTURES ARE LOADING...
House & single-family home for sale in Montaigu-de-Quercy
USD 285,259
House & Single-family home (For sale)
Reference:
EDEN-T94427242
/ 94427242
Reference:
EDEN-T94427242
Country:
FR
City:
Montaigu-De-Quercy
Postal code:
82150
Category:
Residential
Listing type:
For sale
Property type:
House & Single-family home
Property size:
2,260 sqft
Lot size:
2,336 sqft
Rooms:
8
Bedrooms:
3
Bathrooms:
1
SIMILAR PROPERTY LISTINGS
REAL ESTATE PRICE PER SQFT IN NEARBY CITIES
| City |
Avg price per sqft house |
Avg price per sqft apartment |
|---|---|---|
| Fumel | USD 119 | - |
| Puy-l'Évêque | USD 158 | - |
| Prayssac | USD 179 | - |
| Moissac | USD 142 | - |
| Castelsarrasin | USD 159 | - |
| Tarn-et-Garonne | USD 207 | - |
| Cahors | USD 190 | - |
| Le Passage | USD 197 | - |
| Gourdon | USD 149 | - |
| Tonneins | USD 142 | - |
| Lalinde | USD 181 | - |
| Fleurance | USD 150 | - |
| Le Bugue | USD 177 | - |
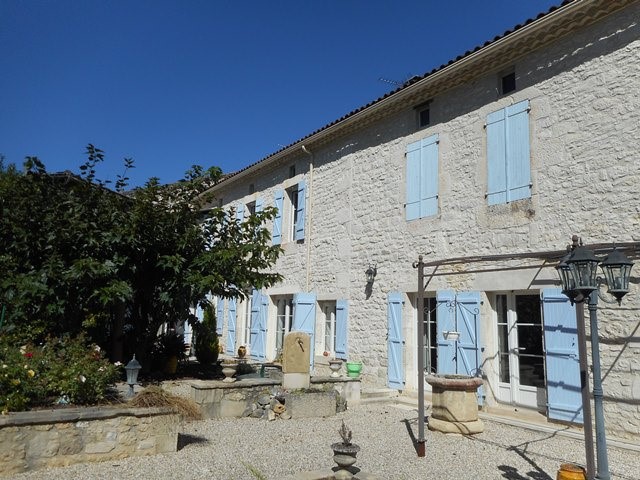

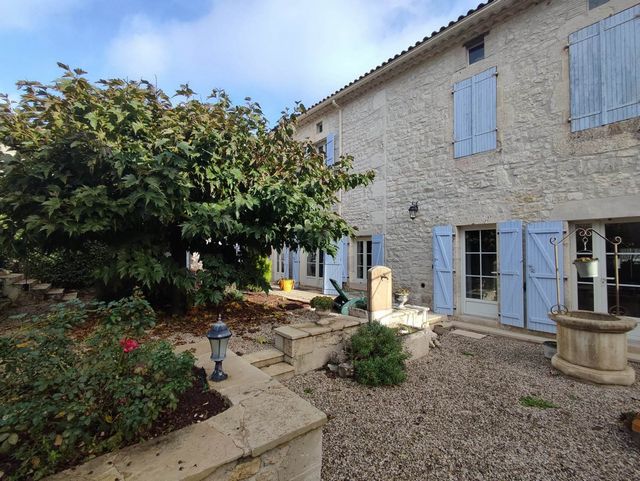
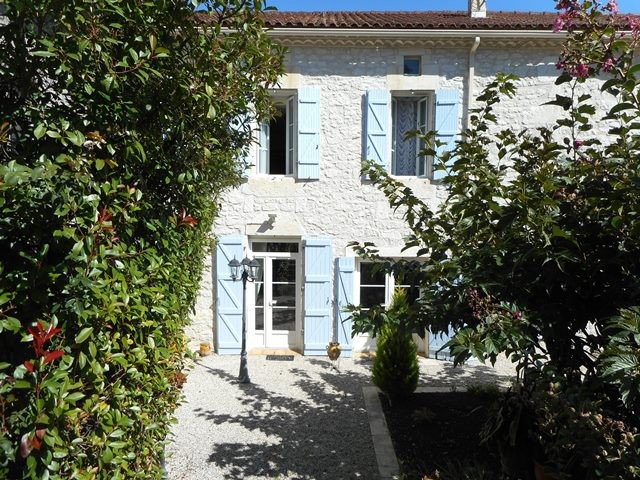

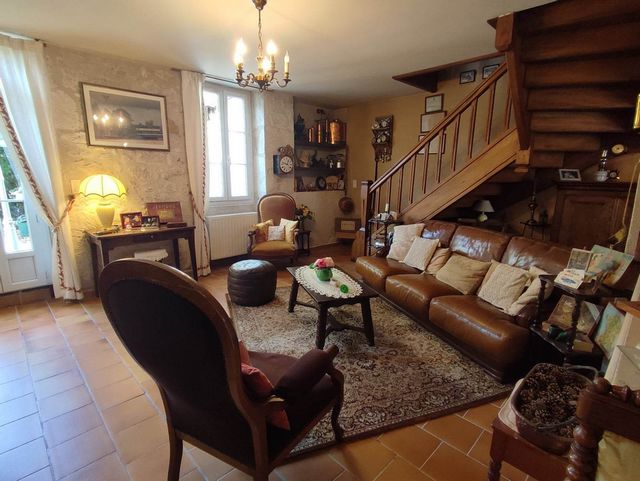
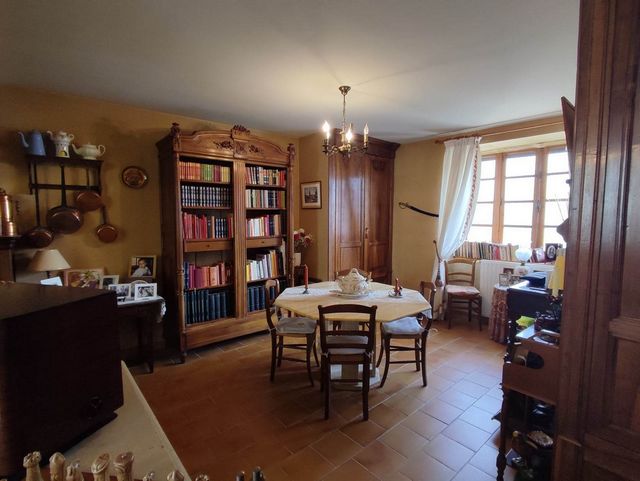
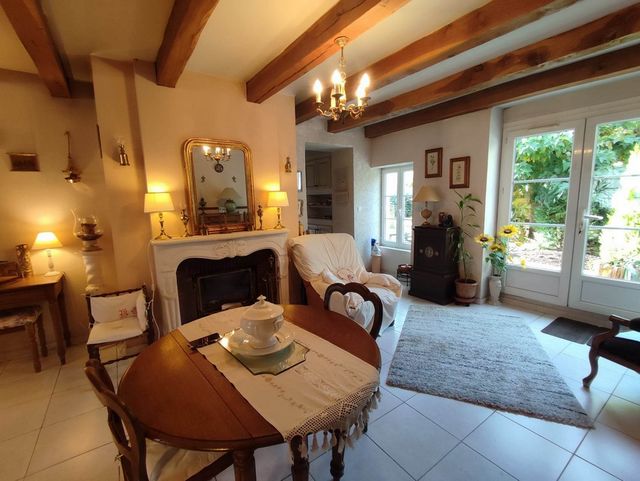
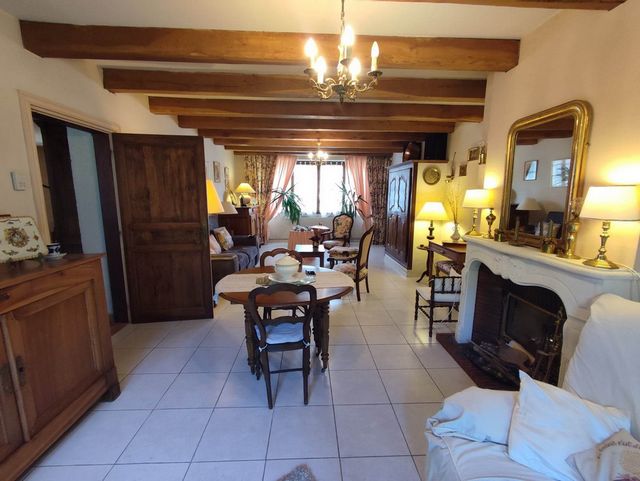


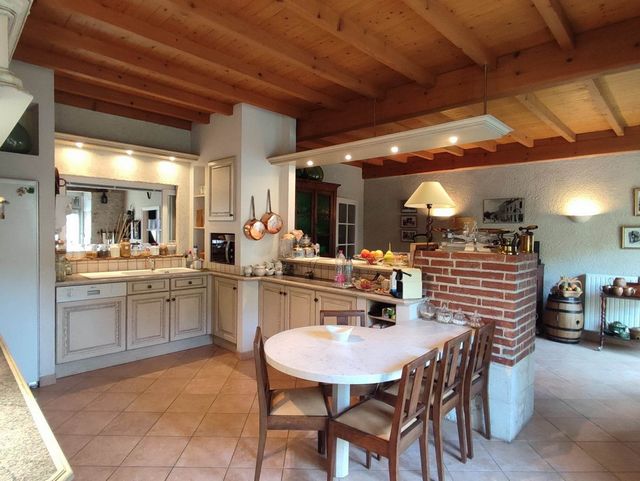

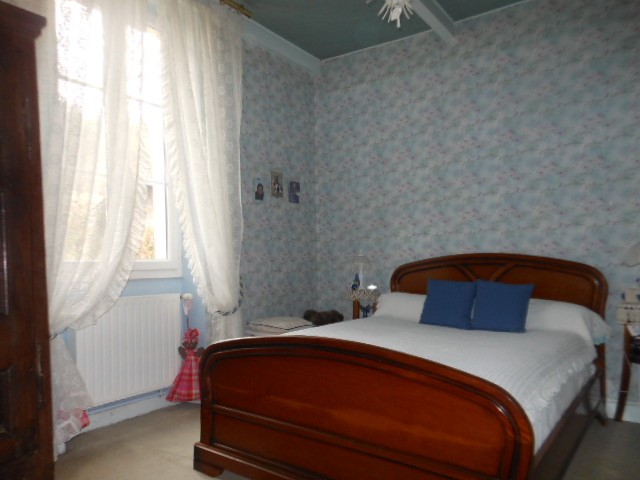

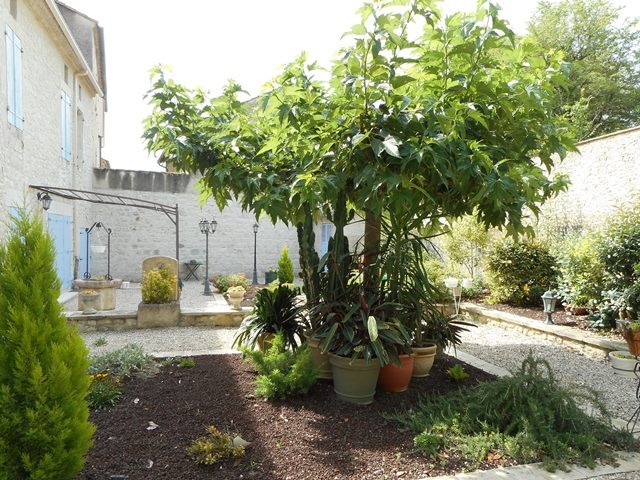
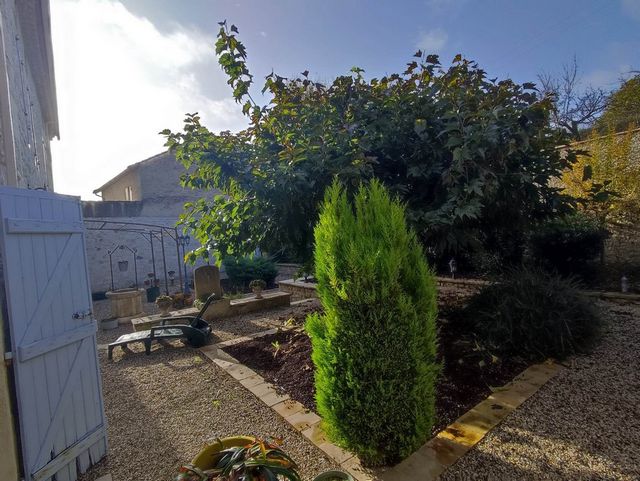
210m2 on the ground floor on two levels On the ground floor: An entrance hall of 3.2m2 and a toilet, 2 lounges, 44m2 and 40m2 with fireplace, A kitchen of 17m2, with pantry of 8m2, A dining room of 16m2, 2 offices of 22m2, and 17m2 A room with spa of 12m2 A boiler room of 11m2. Upstairs: A landing of 24m2, A bedroom of 20m2 A bedroom of 14m2 A bedroom of 12m2 A bathroom of 10m2 with bath and double sinks, A toilet/laundry room A large unfinished room 110 m2 An attic of 210m2.
Water, electricity, oil central heating (Wiessman boiler from 2008), PVC double glazed windows, mains drainage.
A garage of 22 m2, 1 outdoor toilet, 1 wine cellar View more View less Located in the heart of a pretty village with all shops, charming stone house offering many possibilities with its 2 independent accesses, beautiful volumes, 2 living rooms, 3 bedrooms, 2 offices, a spa area, a garage and a garden of 217m2.
210m2 on the ground floor on two levels On the ground floor: An entrance hall of 3.2m2 and a toilet, 2 lounges, 44m2 and 40m2 with fireplace, A kitchen of 17m2, with pantry of 8m2, A dining room of 16m2, 2 offices of 22m2, and 17m2 A room with spa of 12m2 A boiler room of 11m2. Upstairs: A landing of 24m2, A bedroom of 20m2 A bedroom of 14m2 A bedroom of 12m2 A bathroom of 10m2 with bath and double sinks, A toilet/laundry room A large unfinished room 110 m2 An attic of 210m2.
Water, electricity, oil central heating (Wiessman boiler from 2008), PVC double glazed windows, mains drainage.
A garage of 22 m2, 1 outdoor toilet, 1 wine cellar Située au cœur d'un joli village tous commerces charmante maison en pierre offrant de nombreuses possibilités avec ses 2 accès indépendants, de beaux volumes, 2 salons, 3 chambres, 2 bureaux, un espace spa, un garage et un jardin de 217m2.
210m2 au sol sur deux niveaux Au rez-de-chaussée : Une entrée de 3,2m2 et un WC, 2 salons, 44m2 et 40m2 avec cheminée, Une cuisine de 17m2, avec cellier de 8m2, Une salle à manger de 16 m2, 2 bureaux de 22m2, et 17m2 Une salle avec spa de 12m2 Une chaufferie de 11m2. A l'étage : Un pallier de 24m2, Une chambre de 20m2 Une chambre de 14m2 Une chambre de 12m2 Une salle de bain de 10m2 avec baignoire et double vasques, Un WC/ buanderie Une grande pièce non aménagée 110 m2 Un grenier de 210m2.
Eau, electricité, chauffage central au fuel (chaudiere Wiessman de 2008), fenêtres PVC double vitrage, tout à l'égout.
Un garage de 22 m2 1 WC extérieur 1 cave à vin