USD 2,464,312
4 r
4 bd
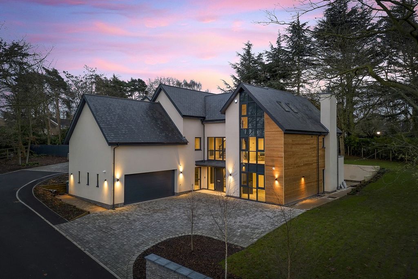
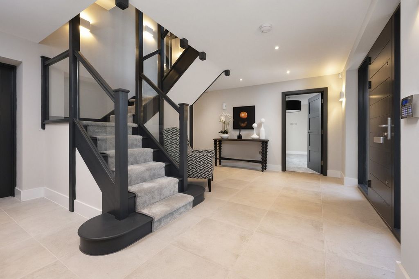
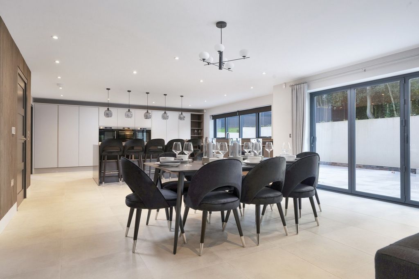
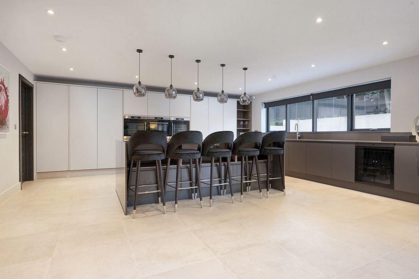
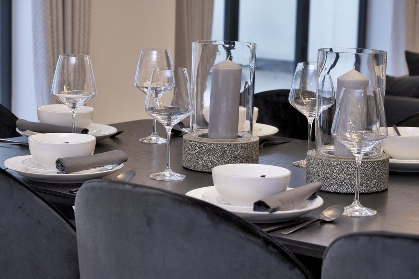
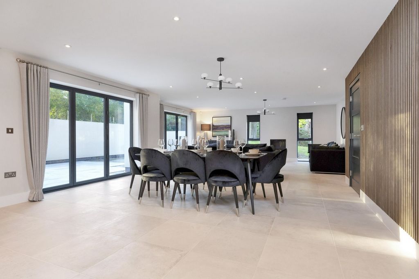
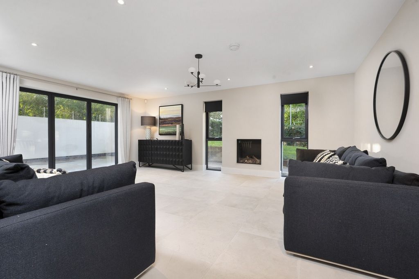
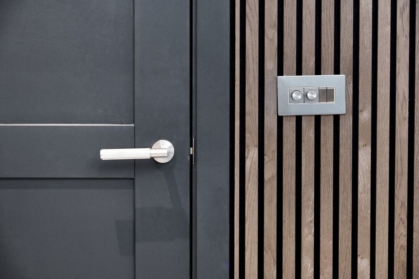
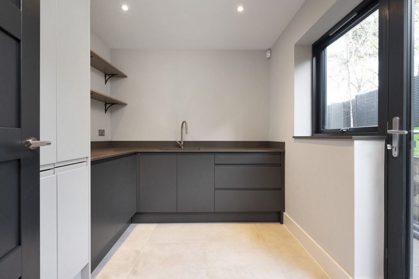
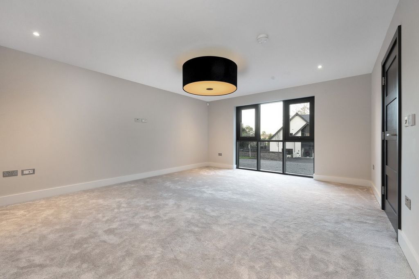
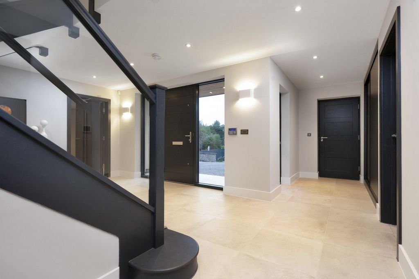
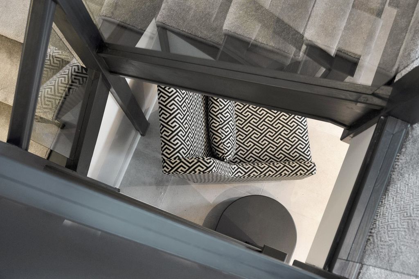
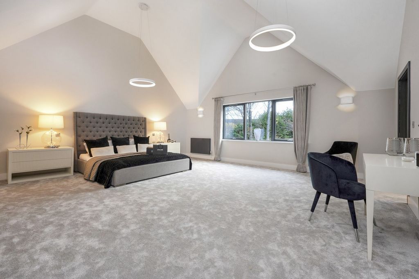
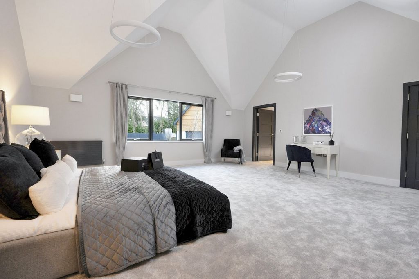
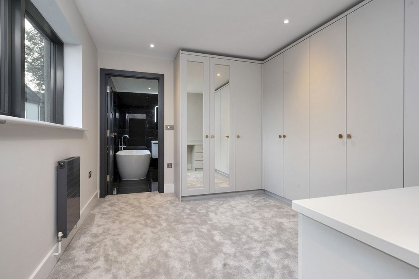
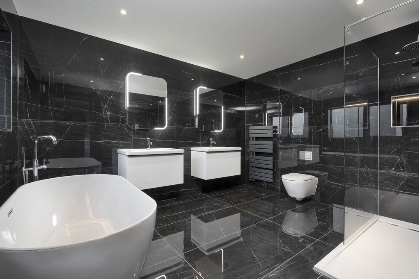
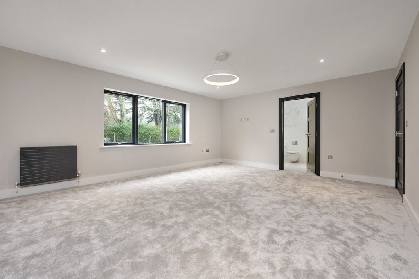
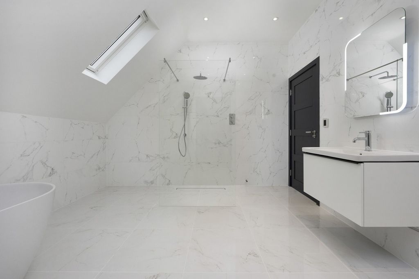
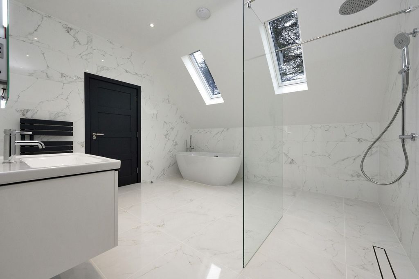
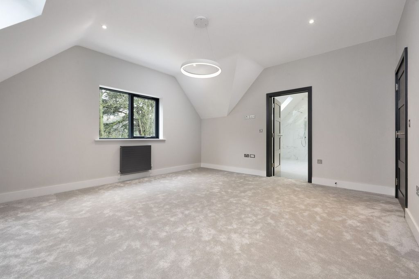
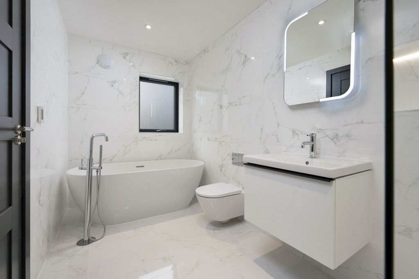
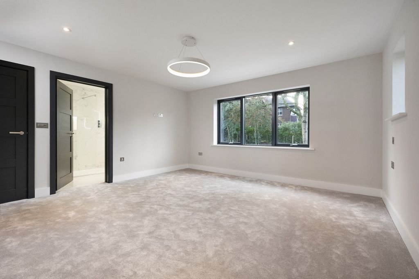
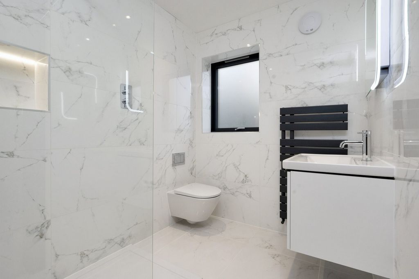
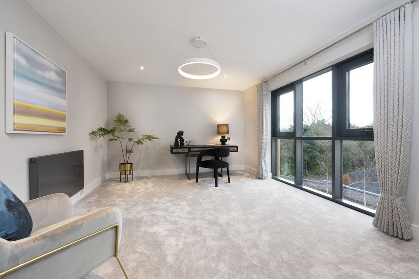
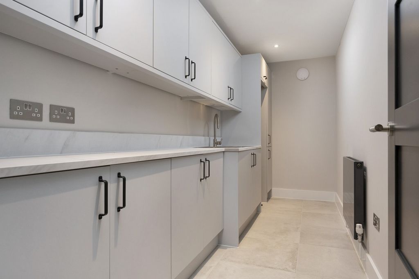
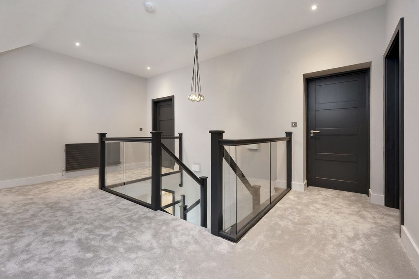
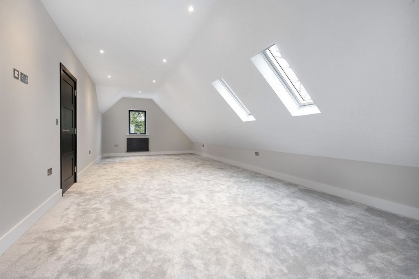
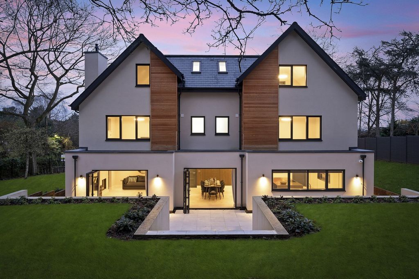
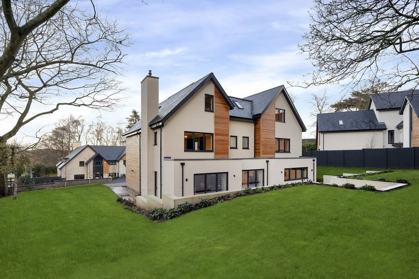
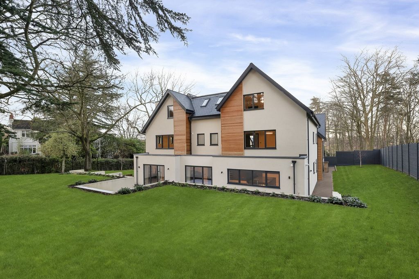
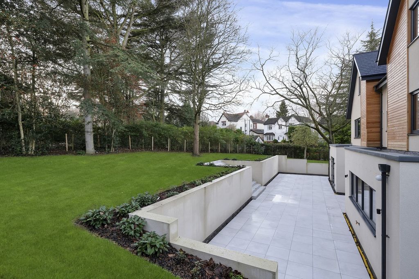
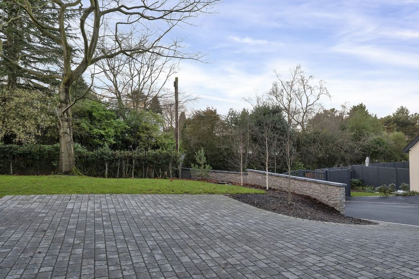
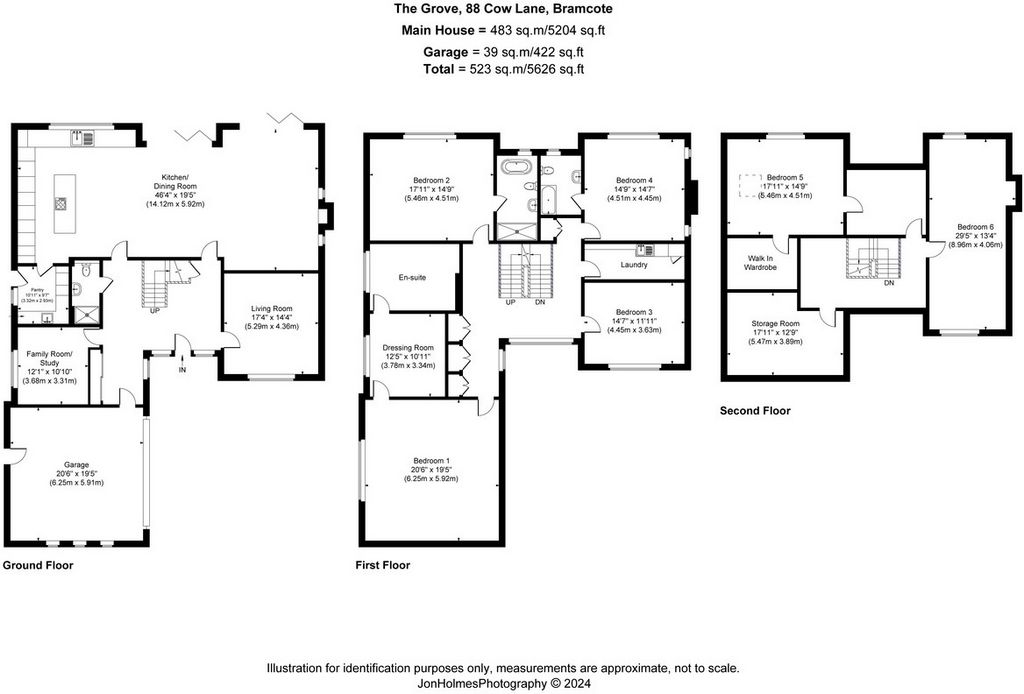
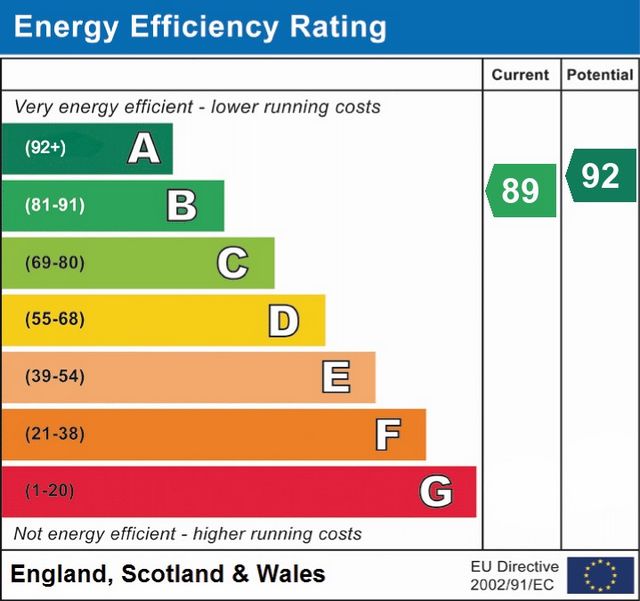
Features:
- Garage
- Garden
- Terrace View more View less An exceptional new build luxury home situated on Cow Lane in Bramcote Village, one of west Nottinghamshire’s most desirable residential addresses.THE PROPERTYThe Grove is a collection of 3 first class detached properties constructed and brought to life by award-winning developers, North Sands Developments. Standing within this exclusive gated development, Number 88 is the final home to be released to the market and the property on offer is undoubtedly one of the finest examples of new build craftmanship to be found within the region. Contemporary in its external design and internal finishing, this home offers vast and bright open spaces, with in excess of 5,600sq.ft of accommodation over 3 floors and a first class finish throughout.THE GROUND FLOOR ACCOMMODATIONUpon entering the property into the spacious and light entrance hall with it’s feature anthracite staircase, you immediately begin to appreciate both the size and quality of accommodation found within. Leading off the hall you’ll find the showpiece of this home, the open-plan living/ dining kitchen. Spanning approximately 14m across, this room offers an incredible space for cooking, eating, relaxing and socialising – must haves for any modern contemporary home. The kitchen area enjoys a host of top of the range integrated appliances such as Quooker instant hot water tap, AEG double ovens with combination microwave oven and warming drawer, 2 dish washers, wine fridge, integrated and separate fridge & freezer and an induction hob set into a stunning central island to gather around. Beyond the kitchen area you’ll find a dining space with ample room for a substantial dining set and, to the far side of the room, the lounging area with a feature gas fire. Double bi-folding doors allow you to spill out on the substantial terrace directly from the kitchen, a fantastic addition perfect for those who like to entertain. The ground floor accommodation continues with a formal lounge, study/ snug, a fitted utility room with side access and a WC with shower facility, ideal for those with dependant relatives.THE FIRST & SECOND FLOOR ACCOMMODATIONThe generous proportions of the ground floor continue on the first and second floors, with oversized landing areas greeting you when you come up the feature staircase. The principal suite offers a truly exceptional retreat with the spacious bedroom enjoying a stunning vaulted ceiling, fully fitted dressing room and luxury en-suite bathroom. The remainder of the first and second floor accommodation comprises of 5 further double bedrooms, 1 with a dressing room and 2 with en-suite shower rooms, a jack-and-jill family bathroom, a fully fitted laundry room to the first floor and a substantial store room ideal for storage.GARDENS & GROUNDSThe property enjoys a private plot with landscaped gardens to all sides. Upon entering the gated grounds of the development, the driveway for Number 88 can be found immediately on the right-hand side and provides ample hardstanding parking for multiple vehicles. The rear garden offers a stunning low maintenance area which is ideally configured for entertaining. A substantial tiled terrace leads directly off the kitchen with generous lawns wrapping around the home and a beautiful woodland backdrop further enhancing the excellent levels of privacy. An integral double garage with direct access into the entrance hall gives additional parking or storage space.LOCATIONBramcote is situated approximately four miles west of Nottingham City Centre and is well positioned for access to some of Nottingham's major arterial routes with the A52, A453 & M1 motorway within easy reach. In addition, the University of Nottingham and QMC Hospital are just a short drive from the property. The new NCT Tram route through Beeston serves as an excellent secondary transport option for those with no vehicular transit. Nearby amenities positioned along Bramcote Lane include local family-run shops, banking facilities, pharmacy, post office, dry cleaners and most recently, Co-operative and Sainsbury's mini supermarkets have been welcomed to the area. Nearby Beeston holds a wealth of local amenities with the majority being situated on the bustling High Street. The larger chain supermarkets include Tesco Extra Sainsbury's and Lidl with many independent retail options also available in the way of bars, cafes and restaurants. Beeston and the surrounding area holds a number of good quality primary and secondary schools, including Trent College.DISTANCESNottingham City Centre 4.5 miles Queens Medical Centre 3.5 milesUniversity of Nottingham West Entrance 2.5 milesM1 Motorway Junction 25 3 milesA453 Remembrance Way 7 milesEast Midlands Airport 11 milesSERVICESMains electricity, drainage, gas and water are understood to be connected. There is wet-system underfloor heating to the ground floor with electric underfloor heating to the first and second floor bathrooms. The property is fully alarmed with external CCTV in place and benefits from CAT6 cabling allowing for superfast broadband.TENUREFreehold.VIEWINGSStrictly by appointment with Fine & Country Nottinghamshire. Please contact Pavlo Jurkiw on ... for more information.SERVICE CHARGEThe property will be subject to an annual development service charge, please ask the agent for more information.
Features:
- Garage
- Garden
- Terrace