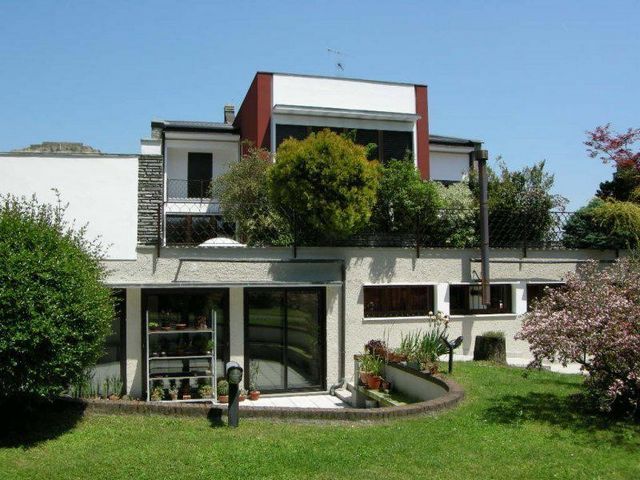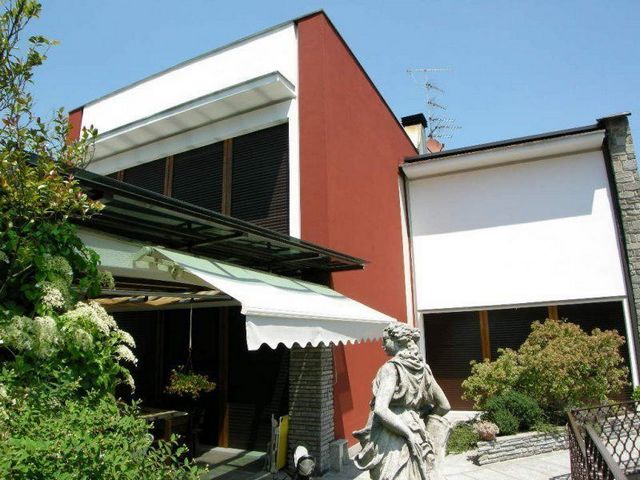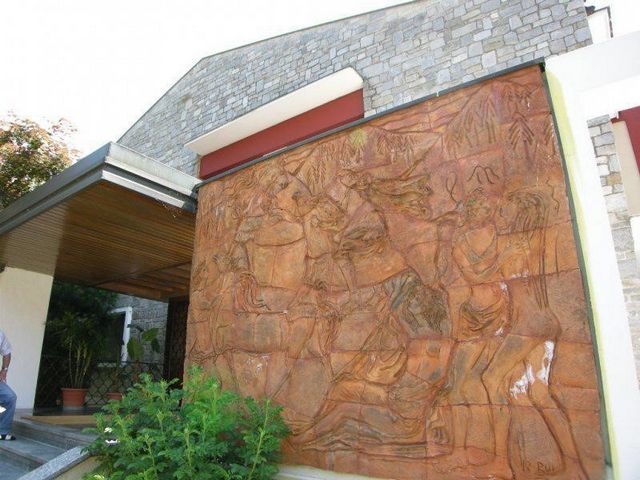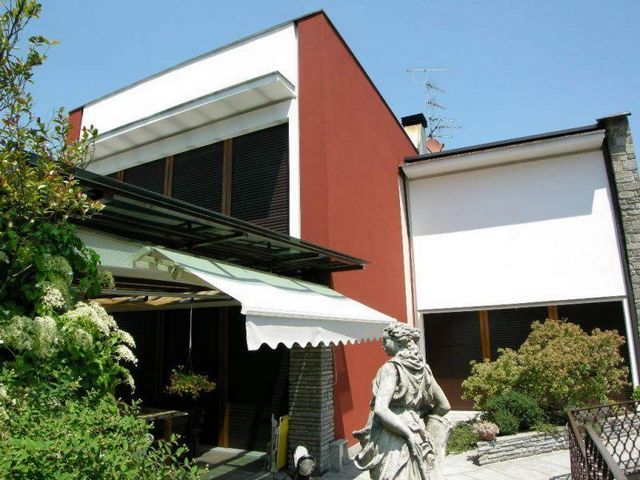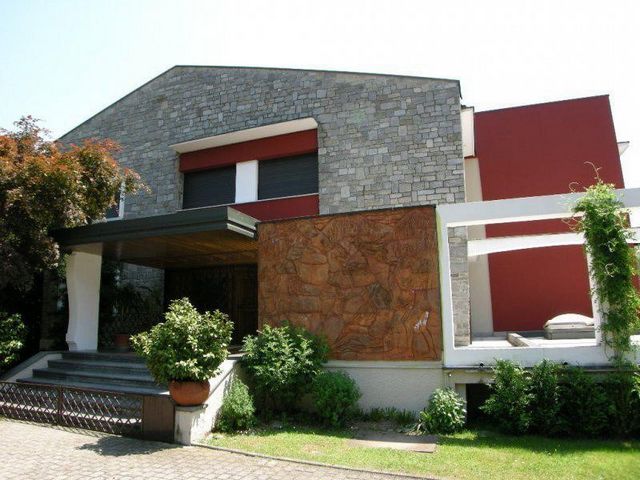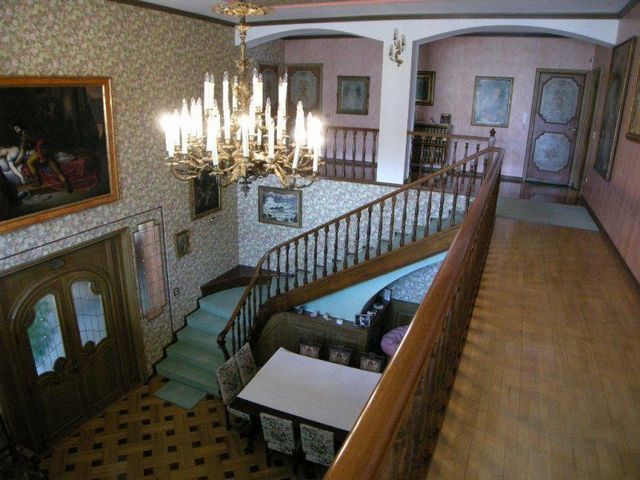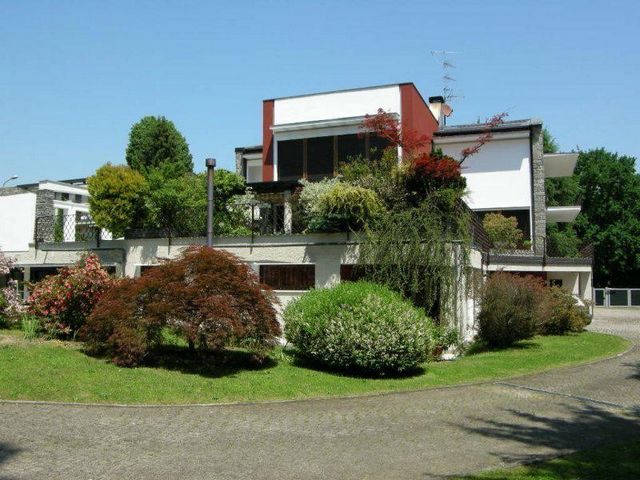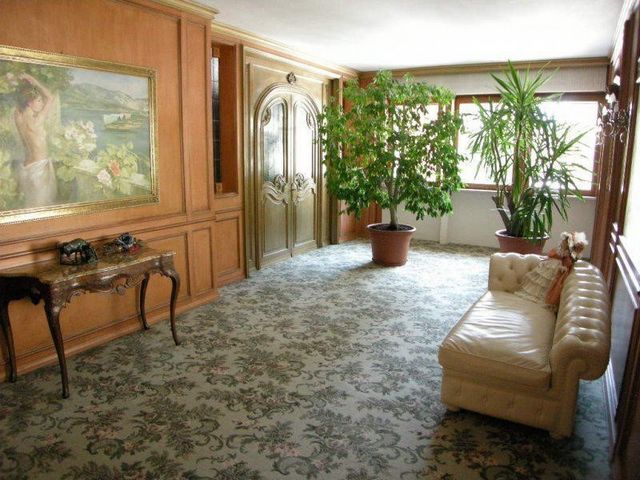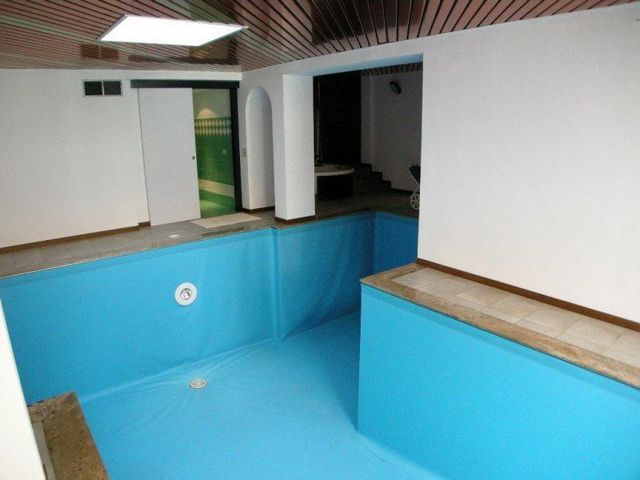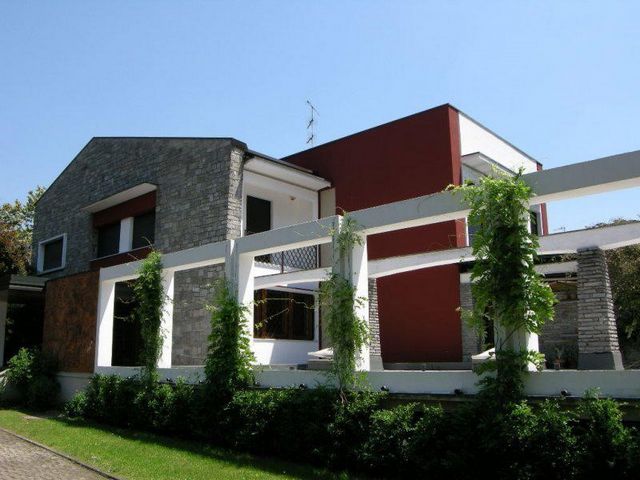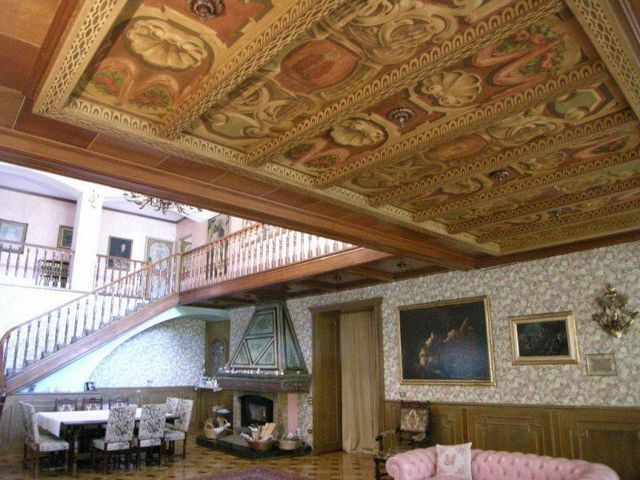PICTURES ARE LOADING...
House & single-family home for sale in Arona
USD 1,072,181
House & Single-family home (For sale)
Reference:
EDEN-T94505420
/ 94505420
CENTRAL and elegant area!! Prestigious representative villa, embraced by greenery (private garden of about 3000 square meters), of Original Architecture, arranged on three levels for an area of over 1110 square meters, decorated and embellished with quality materials and construction elements. The house has internal and external works by renowned craftsmen and artists, very well-kept and elegant interiors and therefore lends itself both as a residence and as a venue for high-level activities (medical clinic, professional technical studio, beauty spa center). It also offers the possibility of expanding the existing volumes by about 200 square meters. The layout of the interiors: mezzanine-entrance floor, living room adjacent to a splendid spacious living room with wooden coffers and monumental staircase leading to the library-study, fireplace, kitchen, large dining room, a bathroom, a hallway and a lovely veranda; first floor- five large bedrooms (hand painted doors), three bathrooms, wardrobe area; Finally, in the basement we find- an apartment for the service staff (guests), a study, laundry, kitchen and bathroom, spacious hobby room-with indoor swimming pool and bar area, relaxation area-sauna, showers, jacuzzi and other rooms. Externally, the villa has large terraces - 300 sqm - where you can carry out outdoor activities - solarium and barbecue. Unique property for its location and spaces, with high residential and commercial potential. See more
View more
View less
Zona CÉNTRICA y elegante!! Prestigiosa villa representativa, abrazada por vegetación (jardín privado de unos 3000 metros cuadrados), de Arquitectura Original, dispuesta en tres niveles para un área de más de 1110 metros cuadrados, decorada y embellecida con materiales y elementos constructivos de calidad. La casa cuenta con obras internas y externas de artesanos y artistas de renombre, interiores muy bien cuidados y elegantes y, por lo tanto, se presta como residencia y como lugar para actividades de alto nivel (clínica médica, estudio técnico profesional, centro de spa de belleza). También ofrece la posibilidad de ampliar los volúmenes existentes en unos 200 metros cuadrados. La distribución de los interiores: entresuelo-entrada, sala de estar adyacente a una espléndida y espaciosa sala de estar con casetones de madera y escalera monumental que conduce a la biblioteca-estudio, chimenea, cocina, gran comedor, un baño, un pasillo y una hermosa terraza; primer piso- cinco dormitorios grandes (puertas pintadas a mano), tres baños, área de armarios; Por último, en el sótano encontramos- un apartamento para el personal de servicio (huéspedes), un estudio, lavandería, cocina y baño, amplia sala de pasatiempos -con piscina cubierta y zona de bar-, zona de relax-sauna, duchas, jacuzzi y otras estancias. Exteriormente, la villa cuenta con amplias terrazas -300 m²- donde se pueden realizar actividades al aire libre -solárium y barbacoa-. Inmueble único por su ubicación y espacios, con alto potencial residencial y comercial. Ver más
Zona CENTRALE e signorile!! Prestigiosa Villa di rappresentanza, abbracciata dal verde (giardino privato di circa 3000 mq), di Originale Architettura, disposta su tre livelli per una superficie di oltre 1110 mq, decorata ed impreziosita da materiali ed elementi costruttivi di pregio. La dimora dispone di opere interne ed esterne di rinomati artigiani ed artisti, di interni molto curati ed eleganti e pertanto si presta sia come residenza, sia come sede per attività di alto livello (clinica medica, studio tecnico professionale, centro beauty spa). Offre inoltre la possibilità di ampliamento dei volumi esistenti di circa 200 mq. La disposizione degli interni: piano rialzato- ingresso, salotto adiacente ad uno splendido soggiorno spazioso con cassettoni in legno e monumentale scala che accede alla libreria-studio, camino, cucina abitabile, ampia sala da pranzo, un bagno, un disimpegno e graziosa veranda; piano primo- cinque ampie camere da letto (porte dipinte a mano), tre bagni, zona guardaroba; in fine al piano seminterrato troviamo- un appartamento per il personale di servizio (ospiti), uno studio, la lavanderia, cucina e bagno, spazioso locale hobby-con Piscina interna e area bar, zona relax -sauna, docce, idromassaggio jacuzzi e altri locali. Esternamente, la villa dispone di ampi terrazzi-300 mq-dove svolgere attività all'aperto-solarium e barbecue. Proprietà unica per la posizione e gli spazi, con alto potenziale residenziale e commerciale. Mostra di più
CENTRAL and elegant area!! Prestigious representative villa, embraced by greenery (private garden of about 3000 square meters), of Original Architecture, arranged on three levels for an area of over 1110 square meters, decorated and embellished with quality materials and construction elements. The house has internal and external works by renowned craftsmen and artists, very well-kept and elegant interiors and therefore lends itself both as a residence and as a venue for high-level activities (medical clinic, professional technical studio, beauty spa center). It also offers the possibility of expanding the existing volumes by about 200 square meters. The layout of the interiors: mezzanine-entrance floor, living room adjacent to a splendid spacious living room with wooden coffers and monumental staircase leading to the library-study, fireplace, kitchen, large dining room, a bathroom, a hallway and a lovely veranda; first floor- five large bedrooms (hand painted doors), three bathrooms, wardrobe area; Finally, in the basement we find- an apartment for the service staff (guests), a study, laundry, kitchen and bathroom, spacious hobby room-with indoor swimming pool and bar area, relaxation area-sauna, showers, jacuzzi and other rooms. Externally, the villa has large terraces - 300 sqm - where you can carry out outdoor activities - solarium and barbecue. Unique property for its location and spaces, with high residential and commercial potential. See more
Quartier CENTRAL et élégant !! Villa représentative de prestige, entourée de verdure (jardin privé d’environ 3000 mètres carrés), d’architecture originale, disposée sur trois niveaux pour une superficie de plus de 1110 mètres carrés, décorée et embellie avec des matériaux et des éléments de construction de qualité. La maison dispose d’œuvres intérieures et extérieures d’artisans et d’artistes de renom, d’intérieurs très soignés et élégants et se prête donc à la fois comme résidence et comme lieu d’activités de haut niveau (clinique médicale, studio technique professionnel, centre de spa de beauté). Il offre également la possibilité d’agrandir les volumes existants d’environ 200 mètres carrés. L’agencement des intérieurs : mezzanine-entrée, salon adjacent à un splendide salon spacieux avec caissons en bois et escalier monumental menant à la bibliothèque-bureau, cheminée, cuisine, grande salle à manger, une salle de bains, un couloir et une belle véranda ; premier étage - cinq grandes chambres (portes peintes à la main), trois salles de bains, placard ; Enfin, au sous-sol, nous trouvons un appartement pour le personnel de service (invités), un bureau, une buanderie, une cuisine et une salle de bains, une salle de loisirs spacieuse avec piscine intérieure et un bar, un espace détente-sauna, des douches, un jacuzzi et d’autres pièces. À l’extérieur, la villa dispose de grandes terrasses - 300 m² - où vous pourrez pratiquer des activités de plein air - solarium et barbecue. Propriété unique par son emplacement et ses espaces, à fort potentiel résidentiel et commercial. Voir plus
ZENTRALE und elegante Gegend!! Prestigeträchtige repräsentative Villa, umgeben von viel Grün (privater Garten von ca. 3000 Quadratmetern), von Originalarchitektur, auf drei Ebenen für eine Fläche von über 1110 Quadratmetern angeordnet, dekoriert und verschönert mit hochwertigen Materialien und Bauelementen. Das Haus verfügt über Innen- und Außenarbeiten von renommierten Handwerkern und Künstlern, sehr gepflegte und elegante Innenräume und eignet sich daher sowohl als Residenz als auch als Veranstaltungsort für Aktivitäten auf hohem Niveau (medizinische Klinik, professionelles technisches Studio, Beauty-Spa-Zentrum). Es bietet auch die Möglichkeit, die vorhandenen Volumina um etwa 200 Quadratmeter zu erweitern. Die Aufteilung der Innenräume: Zwischengeschoss, Wohnzimmer neben einem herrlichen, geräumigen Wohnzimmer mit Holzkassetten und monumentaler Treppe, die zum Bibliotheks-Arbeitszimmer führt, Kamin, Küche, großes Esszimmer, ein Badezimmer, ein Flur und eine schöne Veranda; Erster Stock - fünf große Schlafzimmer (handbemalte Türen), drei Badezimmer, Kleiderschrank; Schließlich finden wir im Untergeschoss eine Wohnung für das Servicepersonal (Gäste), ein Arbeitszimmer, eine Waschküche, eine Küche und ein Bad, einen geräumigen Hobbyraum mit Hallenbad und Barbereich, einen Ruhebereich mit Sauna, Duschen, Whirlpool und andere Räume. Äußerlich verfügt die Villa über große Terrassen - 300 qm - auf denen Sie Outdoor-Aktivitäten durchführen können - Solarium und Grill. Einzigartige Immobilie für ihre Lage und Räume, mit hohem Wohn- und Gewerbepotenzial. Mehr anzeigen
Reference:
EDEN-T94505420
Country:
IT
City:
Arona
Postal code:
28041
Category:
Residential
Listing type:
For sale
Property type:
House & Single-family home
Property size:
11,840 sqft
Lot size:
32,292 sqft
Rooms:
9
Bedrooms:
5
Bathrooms:
4
REAL ESTATE PRICE PER SQFT IN NEARBY CITIES
| City |
Avg price per sqft house |
Avg price per sqft apartment |
|---|---|---|
| Province of Varese | USD 165 | USD 218 |
| Province of Como | USD 183 | USD 268 |
| Lombardy | USD 180 | USD 261 |
| Province of Brescia | USD 195 | USD 271 |
| Les Houches | - | USD 590 |
| Saint-Gervais-les-Bains | USD 415 | USD 434 |
| Passy | USD 297 | USD 274 |
| Samoëns | - | USD 486 |
| Mâcot-la-Plagne | - | USD 434 |
| Combloux | USD 709 | USD 511 |
