USD 91,705
PICTURES ARE LOADING...
House & Single-family home (For sale)
Reference:
EDEN-T94589621
/ 94589621
Reference:
EDEN-T94589621
Country:
PT
City:
Arganil
Category:
Residential
Listing type:
For sale
Property type:
House & Single-family home
Property size:
1,759 sqft
Rooms:
4
Bedrooms:
3
Bathrooms:
1
SIMILAR PROPERTY LISTINGS
REAL ESTATE PRICE PER SQFT IN NEARBY CITIES
| City |
Avg price per sqft house |
Avg price per sqft apartment |
|---|---|---|
| Coimbra | USD 146 | USD 257 |
| Coimbra | USD 164 | USD 274 |
| Condeixa-a-Nova | - | USD 179 |
| Castelo Branco | USD 123 | - |
| Oliveira do Bairro | USD 141 | - |
| Viseu | USD 147 | USD 192 |
| Castelo Branco | USD 118 | - |
| Albergaria-a-Velha | USD 137 | USD 217 |
| Aveiro | USD 207 | USD 355 |
| Ílhavo | USD 200 | USD 260 |
| Gafanha da Nazaré | - | USD 257 |
| Aveiro | USD 175 | USD 310 |
| Leiria | USD 147 | USD 224 |

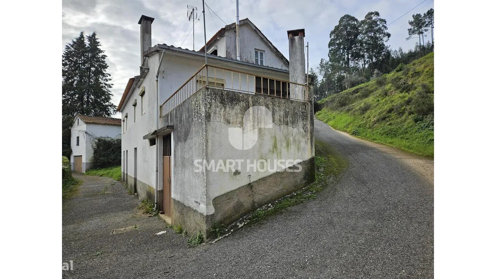
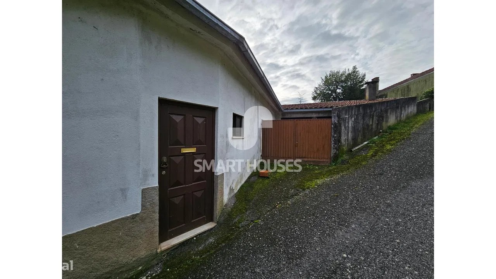
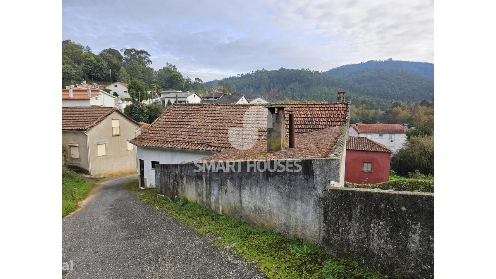
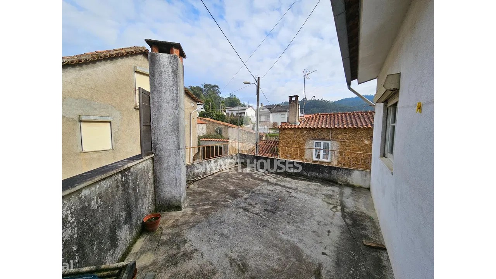
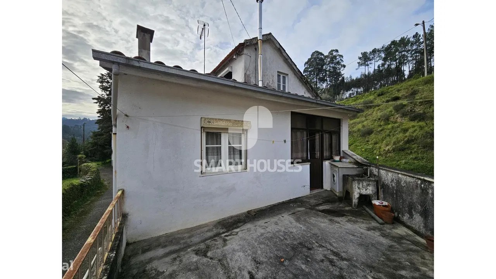
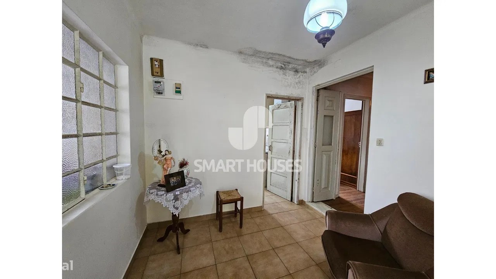
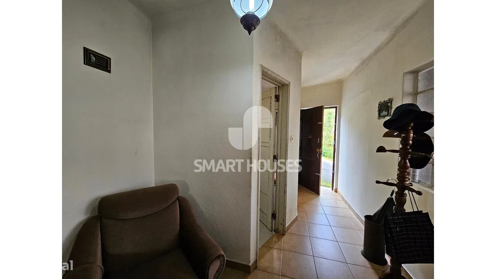

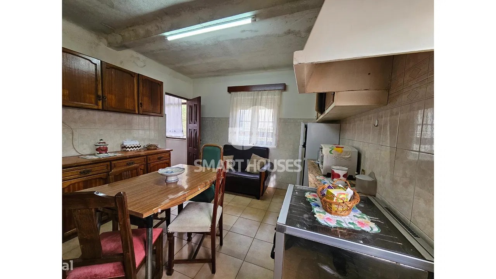
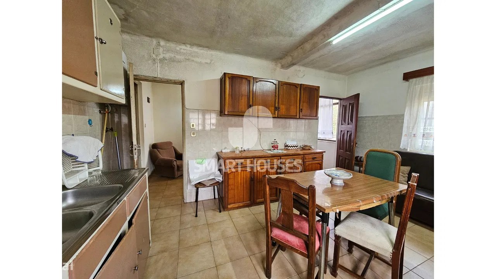
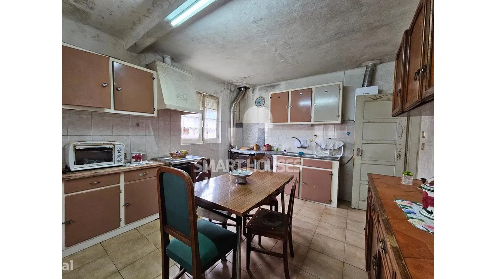
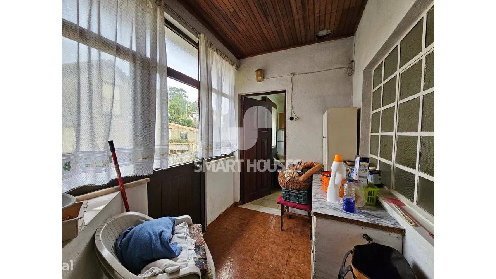
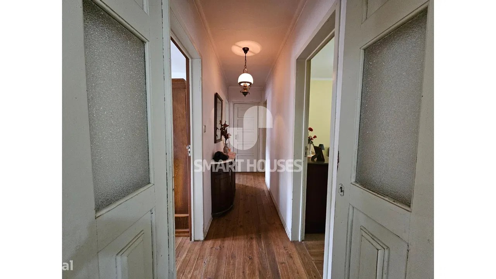


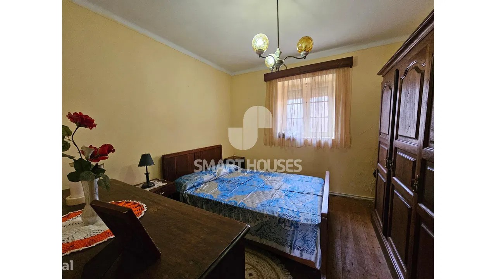

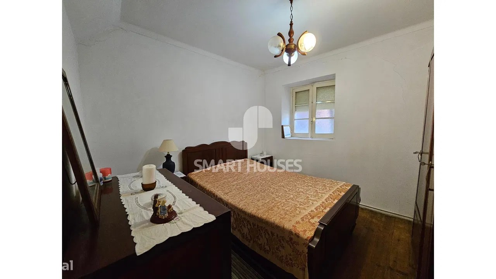
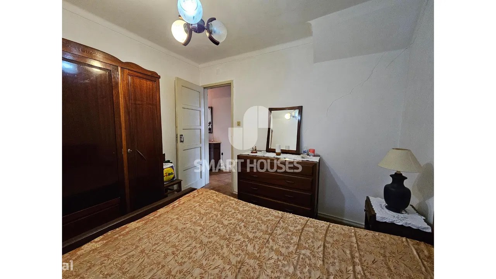
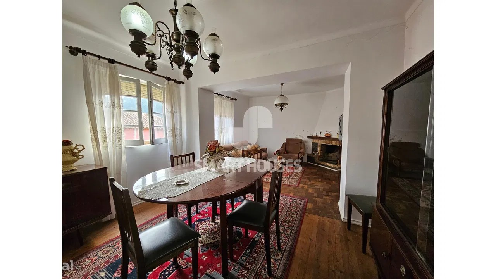
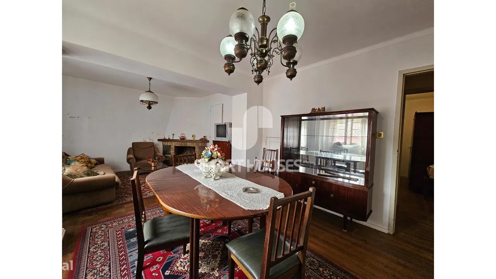
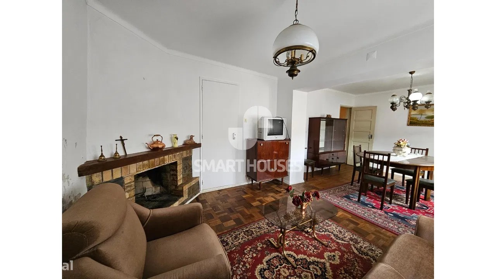
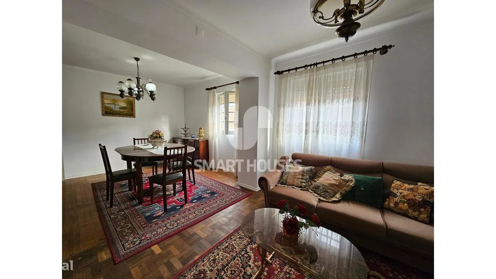

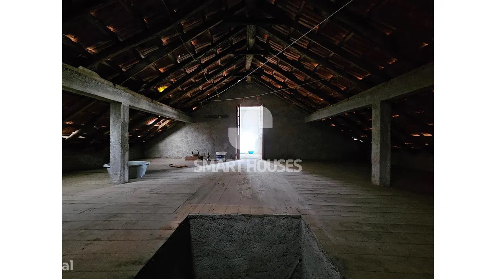
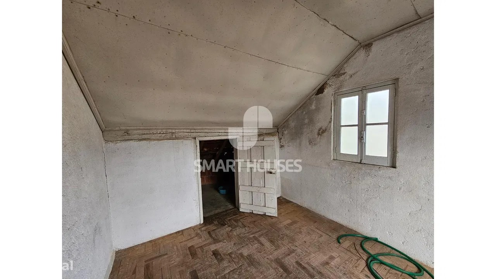

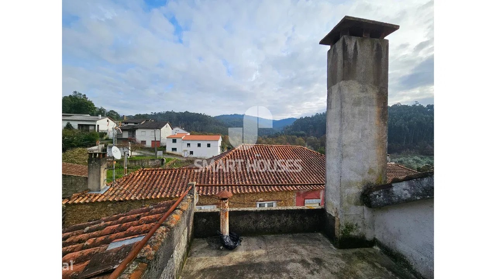
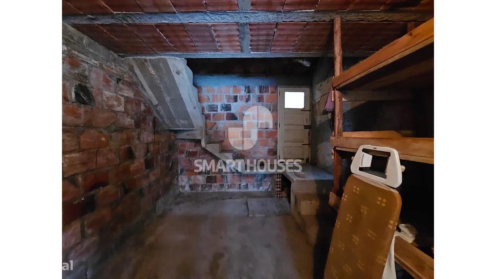


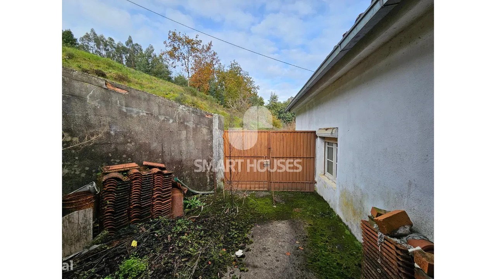

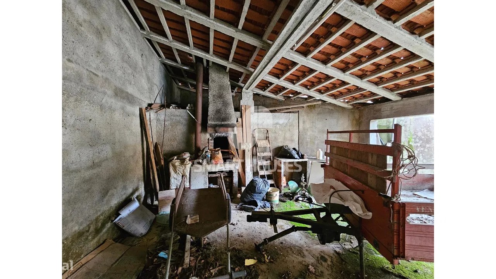
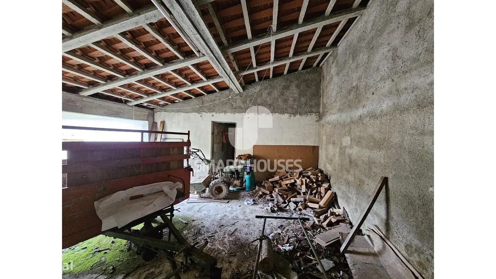





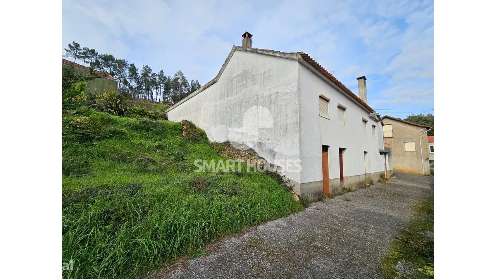
Of traditional architecture, the building is developed on 2 floors plus attic:
- entrance floor (1st floor that is accessed directly from the street or from the interior through a staircase) we find the entrance hall, with access to the common and complete bathroom, to the furnished kitchen with wood stove, and to the access corridor to the interior of the house. From the kitchen you have access to the pantry and from here to the outdoor terrace. Through the access corridor to the interior of the house you access 3 bedrooms plus 1 large living room with 2 spaces, for dining, and for living with fireplace. From this corridor you can also access the attic through an interior staircase.
- Attic, large, sunroomed, with good ceilings, with access to storage and from there to another outdoor terrace.
- ground floor (ground floor that is accessed directly from the street through a wide gate or from the interior through a staircase) where we find an interior patio and various storage.
From the building there is direct access to the outdoor patio, which is also accessed directly from the street through a wide gate. In this courtyard there is an oven for baking bread and several storages. It is possible to park 2 cars here.
Possibility of acquiring an adjoining land.
It is integrated in a typical Beira village at the foot of Serra da Estrela, 5 minutes from the parish and municipality seat of Arganil, where you will find the main shops and services.
55min from Coimbra; 1h35 from Porto city airport. View more View less Moradia T3 em Vale Cordeiro (Arganil), com vários arrumos, sótão, terraços e pátio exterior.
De arquitectura tradicional, o edifício desenvolve-se em 2 pisos mais sótão:
- piso de entrada (1º andar que se acede directamente pela rua ou pelo interior através de escadaria) encontramos o hall de entrada, com acesso ao W.C. comum e completo, à cozinha mobilada e com fogão a lenha, e ao corredor de acesso ao interior da habitação. Da cozinha tem acesso a despensa e daqui para terraço exterior. Através do corredor de acesso ao interior da habitação acede-se a 3 quartos mais 1 grande sala com 2 espaços, para jantar, e para estar com lareira. Deste corredor acede-se também ao sótão através de escadaria interior.
- sótão, amplo, assoalhado, com bom pé-direito, com acesso a arrumo e daqui a outro terraço exterior.
- piso térreo (rés-chão que se acede directamente pela rua através de portão largo ou pelo interior através de escadaria) onde encontramos pátio interior e diversos arrumos.
Do edifício existe acesso directo a pátio exterior, ao qual também se acede directamente pela rua através de portão largo. Neste pátio tem forno de cozer o pão e diversos arrumos. É possível estacionar aqui 2 automóveis.
Possibilidade de adquirir um terreno contíguo.
Está integrada em típica aldeia beirã no sopé da Serra da Estrela, a 5 min da sede de freguesia e concelho de Arganil, onde encontra os principais comércios e serviços.
A 55min de Coimbra; a 1h35 do aeroporto da cidade do Porto. Villa con 3 camere da letto a Vale Cordeiro (Arganil), con diversi ripostigli, soffitta, terrazze e patio esterno.
Di architettura tradizionale, l'edificio si sviluppa su 2 piani più sottotetto:
- piano d'ingresso (1° piano a cui si accede direttamente dalla strada o dall'interno tramite una scala) troviamo l'ingresso, con accesso al bagno comune e completo, alla cucina arredata con stufa a legna, e al corridoio di accesso all'interno dell'abitazione. Dalla cucina si ha accesso alla dispensa e da qui alla terrazza esterna. Attraverso il corridoio di accesso all'interno della casa si accede a 3 camere da letto più 1 ampio soggiorno con 2 spazi, per mangiare e per vivere con camino. Da questo corridoio si accede anche alla mansarda attraverso una scala interna.
- Mansarda, ampia, solarium, con buoni soffitti, con accesso al ripostiglio e da lì ad un'altra terrazza esterna.
- piano terra (piano terra a cui si accede direttamente dalla strada attraverso un ampio cancello o dall'interno attraverso una scala) dove troviamo un patio interno e vari magazzini.
Dall'edificio si accede direttamente al patio esterno, al quale si accede anch'esso direttamente dalla strada attraverso un ampio cancello. In questo cortile c'è un forno per la cottura del pane e diversi magazzini. Qui è possibile parcheggiare 2 auto.
Possibilità di acquisire un terreno adiacente.
È integrato in un tipico villaggio di Beira ai piedi della Serra da Estrela, a 5 minuti dalla parrocchia e dal capoluogo del comune di Arganil, dove si trovano i principali negozi e servizi.
55 minuti da Coimbra; 1h35 dall'aeroporto della città di Porto. 3-izbová vila vo Vale Cordeiro (Arganil), s niekoľkými skladmi, podkrovím, terasami a vonkajšou terasou.
Budova tradičnej architektúry je postavená na 2 poschodiach plus podkrovie:
- vstupné poschodie (1. poschodie, ktoré je prístupné priamo z ulice alebo z interiéru cez schodisko) nájdeme vstupnú chodbu, so vstupom do spoločnej a kompletnej kúpeľne, do zariadenej kuchyne s kachľami na drevo a do prístupovej chodby do interiéru domu. Z kuchyne máte prístup do špajze a odtiaľ na vonkajšiu terasu. Cez prístupovú chodbu do interiéru domu sa dostanete do 3 spální plus 1 veľká obývacia izba s 2 priestormi, na stravovanie a bývanie s krbom. Z tejto chodby sa do podkrovia dostanete aj vnútorným schodiskom.
- Podkrovie, veľké, slnečné, s dobrými stropmi, s prístupom do úložného priestoru a odtiaľ na ďalšiu vonkajšiu terasu.
- prízemie (prízemie, na ktoré sa vstupuje priamo z ulice širokou bránou alebo z interiéru cez schodisko), kde nájdeme vnútornú terasu a rôzne sklady.
Z budovy je priamy vstup na vonkajšiu terasu, na ktorú sa tiež vstupuje priamo z ulice cez širokú bránu. Na tomto nádvorí sa nachádza pec na pečenie chleba a niekoľko skladov. Je tu možné zaparkovať 2 autá.
Možnosť získania priľahlého pozemku.
Je začlenený do typickej dediny Beira na úpätí Serra da Estrela, 5 minút od sídla farnosti a obce Arganil, kde nájdete hlavné obchody a služby.
55 minút od Coimbry; 1h35 z letiska v Porte. 3 bedroom villa in Vale Cordeiro (Arganil), with several storage rooms, attic, terraces and outdoor patio.
Of traditional architecture, the building is developed on 2 floors plus attic:
- entrance floor (1st floor that is accessed directly from the street or from the interior through a staircase) we find the entrance hall, with access to the common and complete bathroom, to the furnished kitchen with wood stove, and to the access corridor to the interior of the house. From the kitchen you have access to the pantry and from here to the outdoor terrace. Through the access corridor to the interior of the house you access 3 bedrooms plus 1 large living room with 2 spaces, for dining, and for living with fireplace. From this corridor you can also access the attic through an interior staircase.
- Attic, large, sunroomed, with good ceilings, with access to storage and from there to another outdoor terrace.
- ground floor (ground floor that is accessed directly from the street through a wide gate or from the interior through a staircase) where we find an interior patio and various storage.
From the building there is direct access to the outdoor patio, which is also accessed directly from the street through a wide gate. In this courtyard there is an oven for baking bread and several storages. It is possible to park 2 cars here.
Possibility of acquiring an adjoining land.
It is integrated in a typical Beira village at the foot of Serra da Estrela, 5 minutes from the parish and municipality seat of Arganil, where you will find the main shops and services.
55min from Coimbra; 1h35 from Porto city airport. Villa mit 3 Schlafzimmern in Vale Cordeiro (Arganil), mit mehreren Abstellräumen, Dachboden, Terrassen und Außenterrasse.
Das Gebäude mit traditioneller Architektur erstreckt sich über 2 Etagen plus Dachgeschoss:
- Eingangsgeschoss (1. Stock, der direkt von der Straße oder vom Innenraum über eine Treppe zugänglich ist) Wir finden die Eingangshalle mit Zugang zum gemeinsamen und kompletten Badezimmer, zur möblierten Küche mit Holzofen und zum Zugangskorridor zum Inneren des Hauses. Von der Küche aus haben Sie Zugang zur Speisekammer und von hier aus zur Außenterrasse. Durch den Zugangsflur zum Inneren des Hauses gelangen Sie zu 3 Schlafzimmern plus 1 großem Wohnzimmer mit 2 Räumen, zum Essen und zum Wohnen mit Kamin. Von diesem Gang aus gelangt man auch über eine Innentreppe auf den Dachboden.
- Dachboden, groß, mit Sonnenbad, mit guten Decken, mit Zugang zum Abstellraum und von dort zu einer weiteren Außenterrasse.
- Erdgeschoss (Erdgeschoss, das direkt von der Straße durch ein breites Tor oder vom Innenraum über eine Treppe zugänglich ist), wo sich ein Innenhof und verschiedene Abstellräume befinden.
Vom Gebäude aus gibt es einen direkten Zugang zur Außenterrasse, die auch direkt von der Straße aus durch ein breites Tor zugänglich ist. In diesem Innenhof gibt es einen Ofen zum Brotbacken und mehrere Lagerräume. Es ist möglich, hier 2 Autos zu parken.
Möglichkeit, ein angrenzendes Grundstück zu erwerben.
Es befindet sich in einem typischen Beira-Dorf am Fuße der Serra da Estrela, 5 Minuten von der Pfarr- und Gemeindestadt Arganil entfernt, wo Sie die wichtigsten Geschäfte und Dienstleistungen finden.
55 Minuten von Coimbra entfernt; 1h35 vom Flughafen Porto entfernt. Villa de 3 chambres à Vale Cordeiro (Arganil), avec plusieurs pièces de stockage, grenier, terrasses et patio extérieur.
D’architecture traditionnelle, le bâtiment se développe sur 2 étages plus les combles :
- étage d’entrée (1er étage auquel on accède directement depuis la rue ou de l’intérieur par un escalier) nous trouvons le hall d’entrée, avec accès à la salle de bain commune et complète, à la cuisine meublée avec poêle à bois, et au couloir d’accès à l’intérieur de la maison. De la cuisine, vous avez accès au garde-manger et de là à la terrasse extérieure. Par le couloir d’accès à l’intérieur de la maison, vous accédez à 3 chambres plus 1 grand salon avec 2 espaces, pour manger et pour vivre avec cheminée. De ce couloir, vous pouvez également accéder au grenier par un escalier intérieur.
- Grenier, grand, solarisé, avec de bons plafonds, avec accès aux rangements et de là à une autre terrasse extérieure.
- rez-de-chaussée (rez-de-chaussée auquel on accède directement depuis la rue par un large portail ou de l’intérieur par un escalier) où l’on trouve un patio intérieur et divers rangements.
Depuis le bâtiment, il y a un accès direct au patio extérieur, auquel on accède également directement depuis la rue par un large portail. Dans cette cour, il y a un four pour faire du pain et plusieurs rangements. Il est possible de garer 2 voitures ici.
Possibilité d’acquérir un terrain attenant.
Il est intégré dans un village typique de Beira au pied de la Serra da Estrela, à 5 minutes de la paroisse et du siège de la municipalité d’Arganil, où vous trouverez les principaux commerces et services.
55min de Coimbra ; À 1h35 de l’aéroport de Porto.