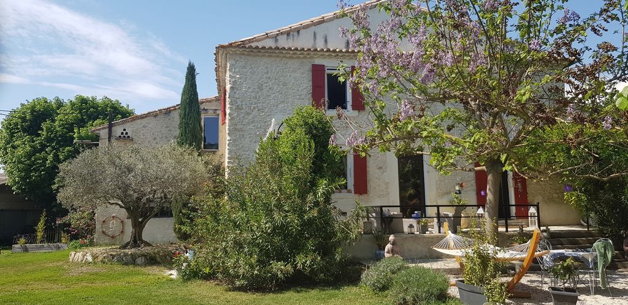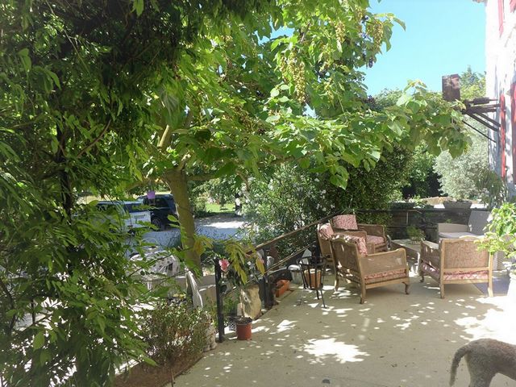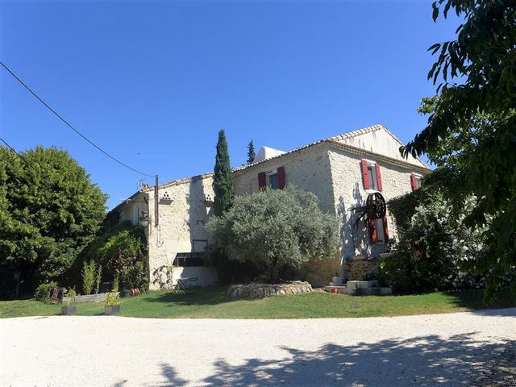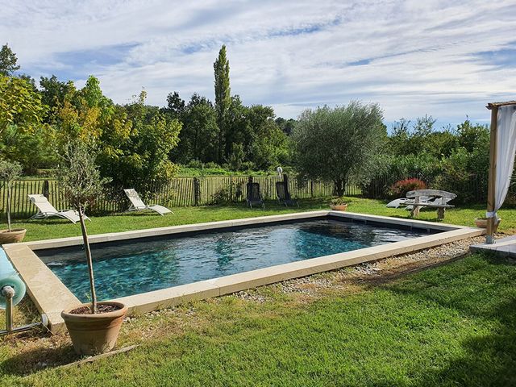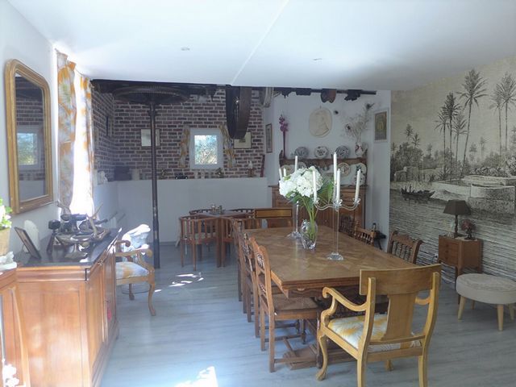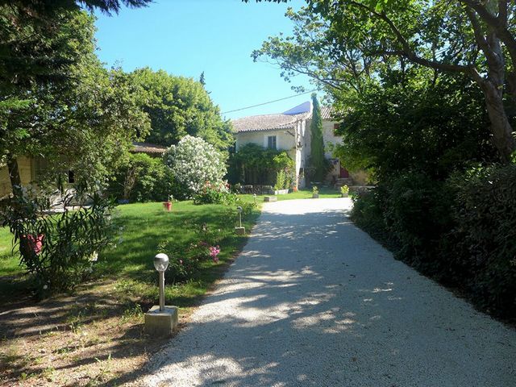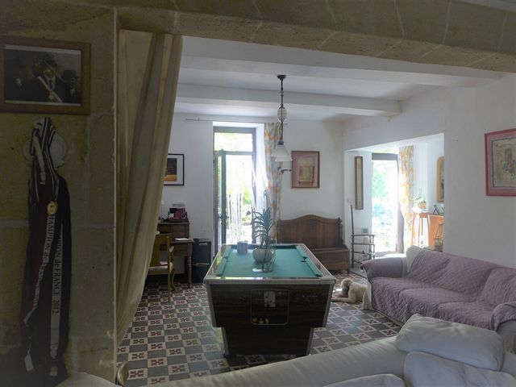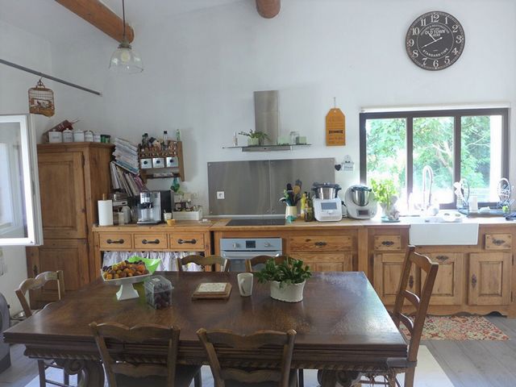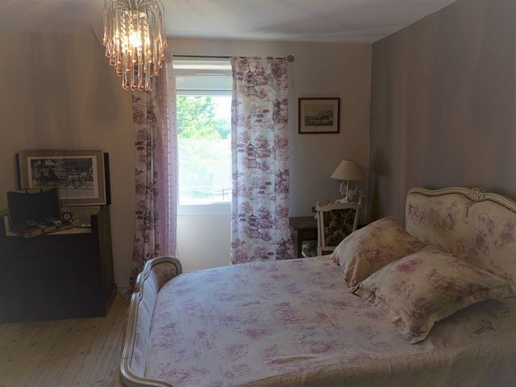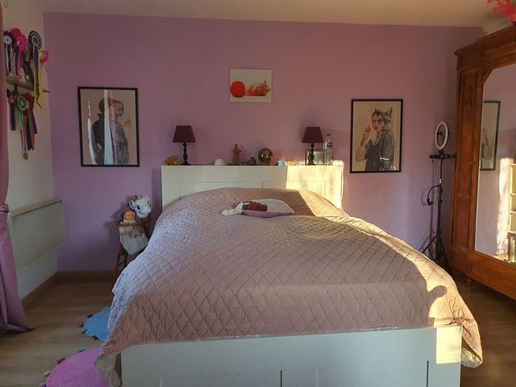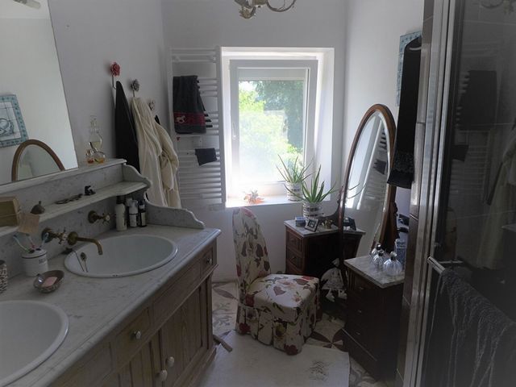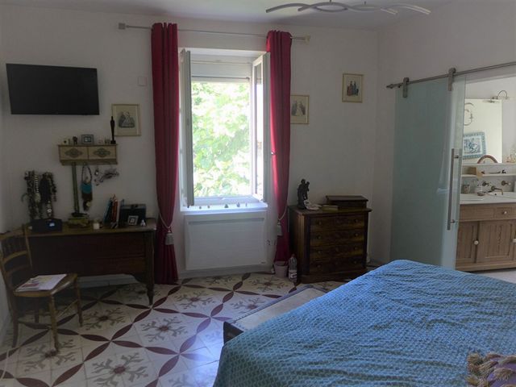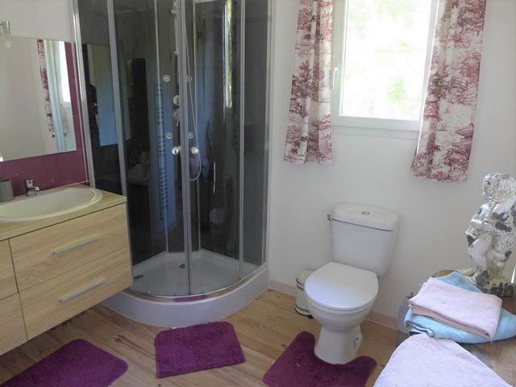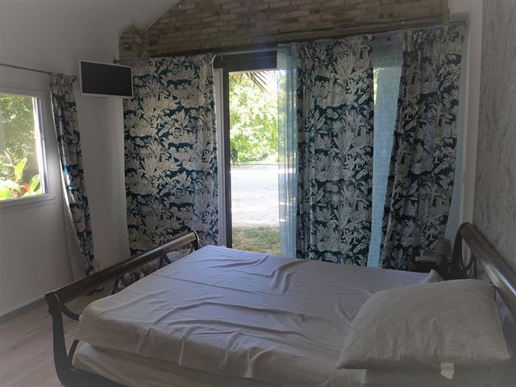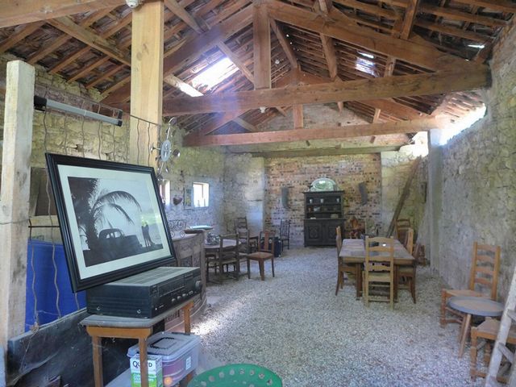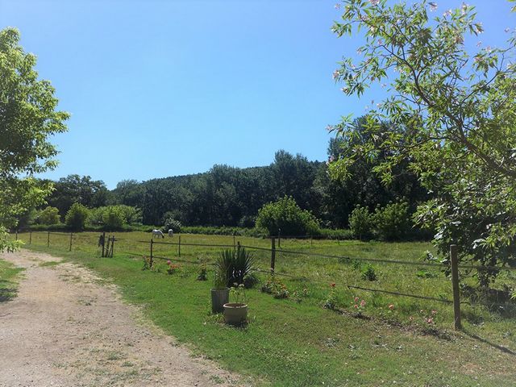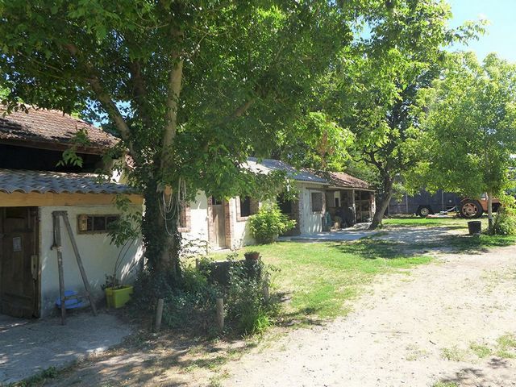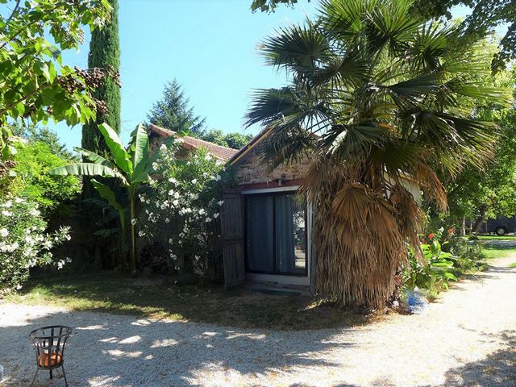PICTURES ARE LOADING...
House & single-family home for sale in Bollène
USD 1,373,405
House & Single-family home (For sale)
Reference:
EDEN-T94598007
/ 94598007
Exclusivity Old mill from the 12th century restored from approx. 400m2 is divided between: - the main house composed on the garden level: living room with fireplace, dining room, fitted kitchen, terrace, 1 bedroom or office, shower room, WC. Upstairs: 1 bedroom with shower room, 3 bedrooms, 1 office or mezzanine bedroom, cupboards, WC. Independent, next to the house, 1 guest bedroom with shower room and WC. - the studio of 30m2, on one level with small garden - the duplex of 70m2 with living room and open fitted kitchen, (1 bedroom on the mezzanine, shower room, WC) - And, the maisonette of 70m2: living room/dining room, kitchen, WC. Upstairs: 2 bedrooms, shower room. This house is rented year-round with a lease, rent 720 euros/month. The property benefits from a partly enclosed plot of land of 2.29ha with a 4x8m pool/pool (salt, anthracite grey concrete, stone copings, heated by heat pump). Everything to accommodate horses (3 hard boxes and 2 light boxes, tack room, 20x40m2 arena, paddock, etc.). Beautiful outbuildings: closed hangar of 250m2 (asbestos roof), a barn of 100m2 ideal to shelter family, friends for large meals or parties... Mains water, irrigation water, septic tank to standards. House roof redone or redesigned, PVC or brushed aluminium frames, double glazing. Electric heating with radiators + reversible air conditioning. Enormously charming, we find all the mechanism of the mill! In the countryside, yet close to amenities, roads and in the middle,... A little stream flows! Information on the risks to which this property is exposed is available on the Geohazards website: ...
View more
View less
Exclusivité Ancien Moulin du 12ème siècle restauré d'env. 400m2 répartit entre: - la maison principale composée en rez-de-jardin: salon avec cheminée, salle à manger, cuisine équipée, terrasse, 1 chambre ou bureau, salle d'eau, WC. A l'étage: 1 chambre avec salle d'eau, 3 chambres, 1 bureau ou chambre en mezzanine, placards, WC. Indépendante, à côté de la maison, 1 chambre d'amis avec salle d'eau et WC. - le studio de 30m2, de plain-pied avec jardinet - le duplex de 70m2 avec salon/sàm et cuisine équipée ouverte, (1 chambre en mezzanine, salle d'eau, WC) - Et, la maisonnette de 70m2 : salon/salle à manger, cuisine ,WC. A l'étage: 2 chambres, salle d'eau. Cette maison est louée à l'année avec un bail, loyer 720 euros/mois. La propriété profite d'un terrain en partie clos de 2,29has avec bassin/piscine de 4x8m (au sel, béton gris anthracite, margelles en pierre, chauffée par PAC). Tout pour y accueillir des chevaux (3 box en dur et 2 en structure légère, sellerie, carrière de 20x40m2, paddock..). De belles dépendances: hangar fermé de 250m2 (toiture amiante), une grange de 100m2 idéale pour abriter la famille, les amis pour des grands repas ou fêtes... Eau de ville, eau d'irrigation, fosse septique aux normes. Toiture maison refaite ou revue, huisseries PVC ou alu brossé double vitrage. Chauffage électrique avec radiateurs + clim réversible. Enormément de charme, on retrouve tout le mécanisme du moulin! En campagne, tout en étant proche des commodités, des axes routiers et au milieu,...coule un petit ruisseau! Les informations sur les risques auxquels ce bien est exposé sont disponibles sur le site Géorisques : ...
Exclusivity Old mill from the 12th century restored from approx. 400m2 is divided between: - the main house composed on the garden level: living room with fireplace, dining room, fitted kitchen, terrace, 1 bedroom or office, shower room, WC. Upstairs: 1 bedroom with shower room, 3 bedrooms, 1 office or mezzanine bedroom, cupboards, WC. Independent, next to the house, 1 guest bedroom with shower room and WC. - the studio of 30m2, on one level with small garden - the duplex of 70m2 with living room and open fitted kitchen, (1 bedroom on the mezzanine, shower room, WC) - And, the maisonette of 70m2: living room/dining room, kitchen, WC. Upstairs: 2 bedrooms, shower room. This house is rented year-round with a lease, rent 720 euros/month. The property benefits from a partly enclosed plot of land of 2.29ha with a 4x8m pool/pool (salt, anthracite grey concrete, stone copings, heated by heat pump). Everything to accommodate horses (3 hard boxes and 2 light boxes, tack room, 20x40m2 arena, paddock, etc.). Beautiful outbuildings: closed hangar of 250m2 (asbestos roof), a barn of 100m2 ideal to shelter family, friends for large meals or parties... Mains water, irrigation water, septic tank to standards. House roof redone or redesigned, PVC or brushed aluminium frames, double glazing. Electric heating with radiators + reversible air conditioning. Enormously charming, we find all the mechanism of the mill! In the countryside, yet close to amenities, roads and in the middle,... A little stream flows! Information on the risks to which this property is exposed is available on the Geohazards website: ...
Reference:
EDEN-T94598007
Country:
FR
City:
Bollene
Postal code:
84500
Category:
Residential
Listing type:
For sale
Property type:
House & Single-family home
Property size:
4,306 sqft
Lot size:
246,494 sqft
Rooms:
16
Bedrooms:
11
REAL ESTATE PRICE PER SQFT IN NEARBY CITIES
| City |
Avg price per sqft house |
Avg price per sqft apartment |
|---|---|---|
| Saint-Paul-Trois-Châteaux | USD 272 | - |
| Orange | USD 258 | USD 236 |
| Bagnols-sur-Cèze | USD 239 | - |
| Grignan | USD 305 | - |
| Valréas | USD 205 | - |
| Vaison-la-Romaine | USD 380 | - |
| Montélimar | USD 258 | USD 218 |
