USD 190,721
USD 240,488
5 bd
1,916 sqft
USD 240,488
5 bd
1,916 sqft
USD 235,458
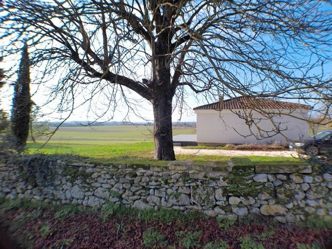
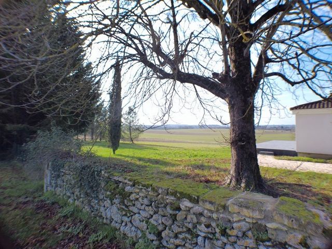
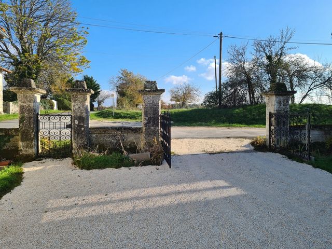

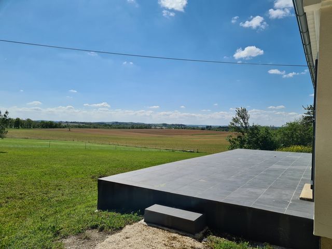
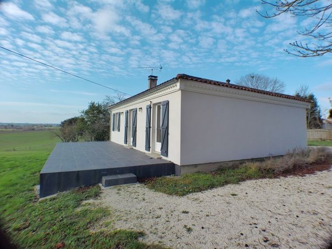
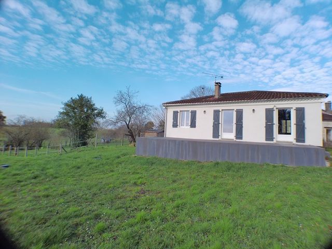
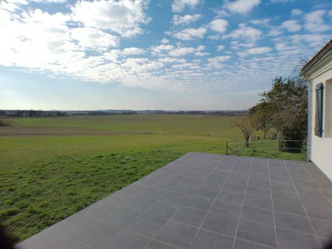


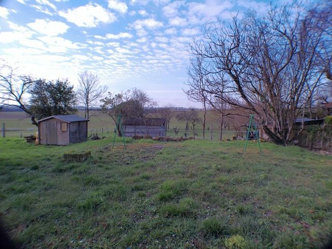
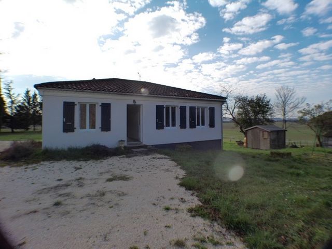
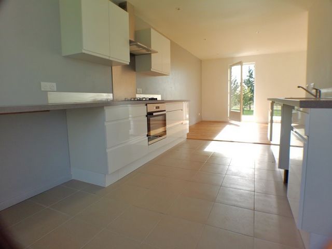
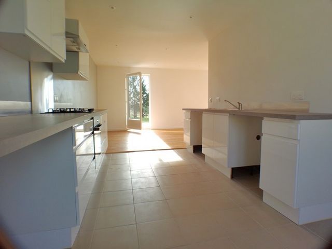
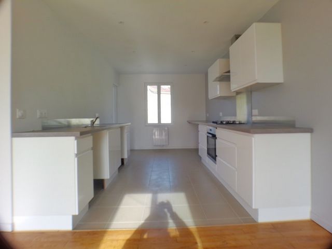
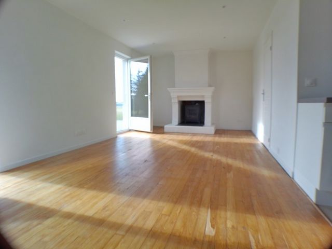

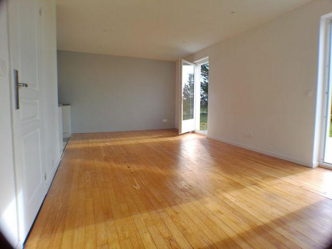
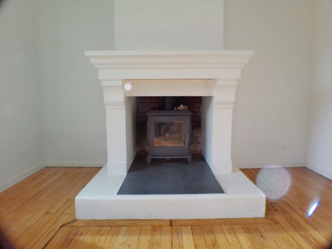
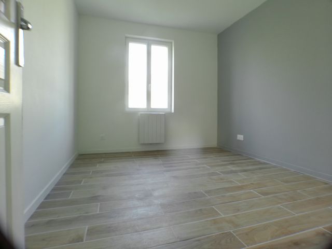
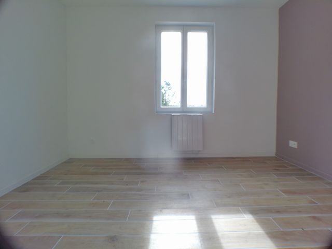

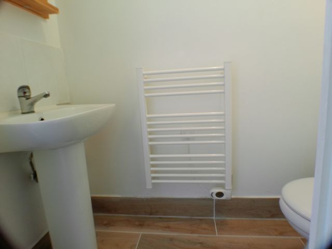
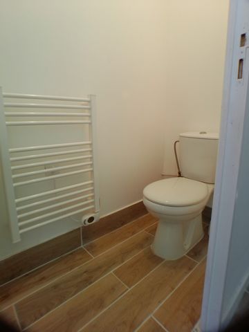
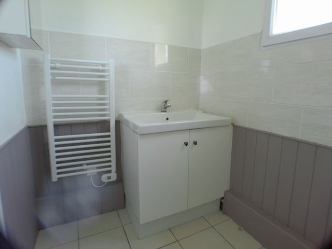

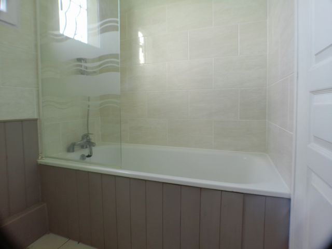
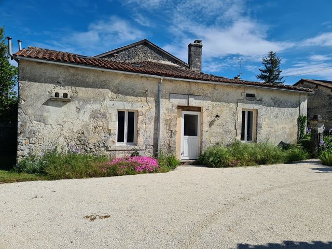
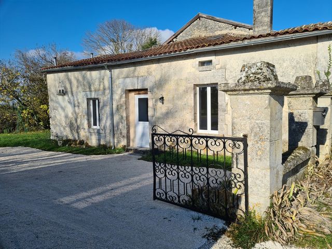
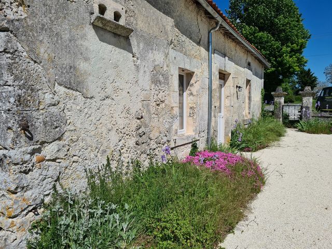
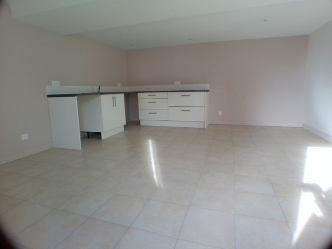
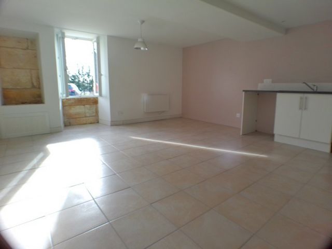
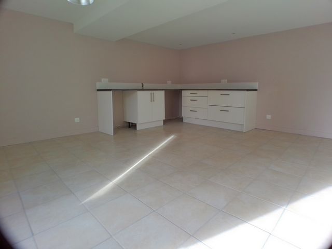
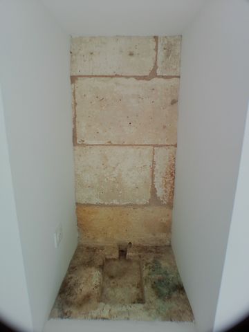
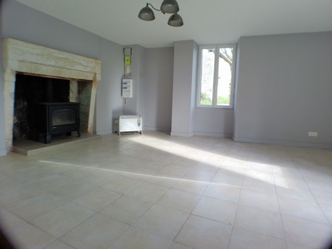
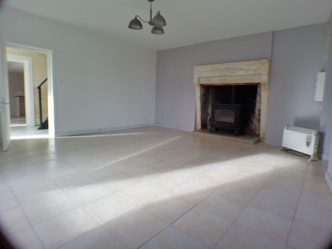

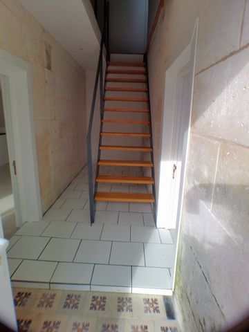
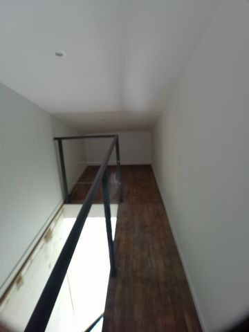
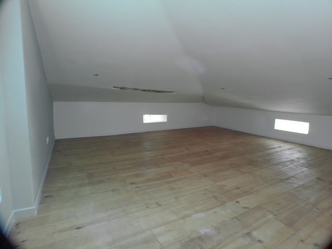
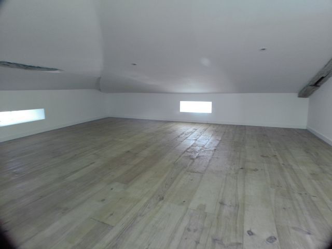
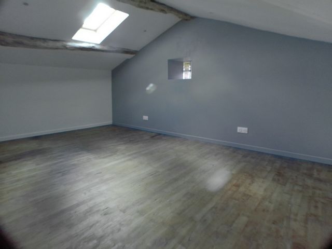

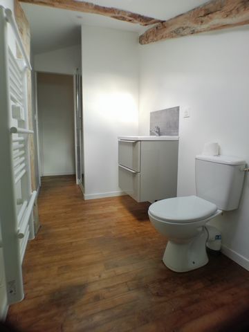
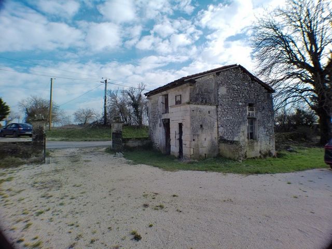
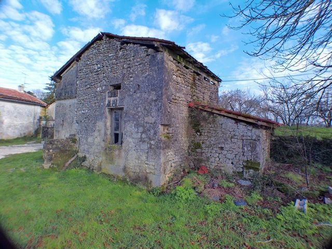
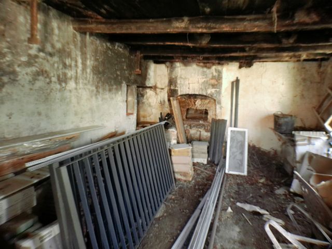
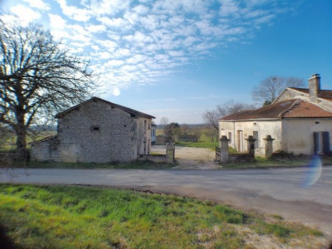
The first house of 85m2, on one level, is composed of an entrance, a kitchen of 12.60m2 open to the living room of 23m2 with a fireplace with a wood stove. From the living room you have access to a large south-west facing terrace and enjoy incredible views of the countryside.
A corridor leading to a separate toilet with its washbasin, a bathroom, two bedrooms of about 10m2 and an office of 7.5m2, possibility of removing or moving the partitions.
A second stone house of 72m2, adjoining a barn, is composed on the ground floor of an entrance, a large separate kitchen of 23m2, a living room of 23m2 with a beautiful stone fireplace with a wood stove.
Upstairs, a bedroom of about 17m2, an attic room, low ceiling, possibility of converting it into a playroom for children. A shower room with toilet and shower.
Outside, a small outbuilding to renovate with an old bread oven currently used for storage. This outbuilding could be used to make an additional accommodation (studio) or an outdoor kitchen.
An unoverlooked plot of 3560m2 with the horizon as far as the eye can see, to enjoy nature.
This real estate complex, located less than 10 minutes from all amenities, 20 minutes from Ribérac, will be perfect to consider a complementary activity such as a gîte. .
All the frames are double glazed.
Wood burning and electric stove in each house.
Individual sanitation per house to standards.
Property tax: 460€/year - Advertisement written and published by an Agent -
Features:
- Garden View more View less Situé en pleine campagne, dans un hameau loin des routes passantes, ensemble immobilier composé de deux maisons individuelles entièrement rénovées, sur un terrain de 3560m2 surplombant la campagne environnante. Aucun vis à vis avec les voisins par rapport aux deux maisons.
La première maison de 85m2, de plain-pied, est composée d'une entrée, une cuisine de 12.60m2 ouverte sur le séjour de 23m2 avec une cheminée avec un poêle à bois . Du séjour vous accédez à une grande terrasse orientée sud-ouest et profitez d'une vue incroyable sur la campagne.
Un couloir desservant un WC séparé avec son lave main, une salle de bain, deux chambres de 10m2 environ et un bureau de 7.5m2, possibilité de retirer ou déplacer les cloisons.
Une seconde maison en pierre de 72m2, mitoyenne avec une grange, est composée au rez-de-chaussée d'une entrée, une grande cuisine séparée de 23m2, un séjour de 23m2 avec une belle cheminée en pierre avec un poêle à bois.
A l'étage, une chambre de 17m2 environ, une pièce mansardée, basse de plafond, possibilité de l'aménager en salle de jeu pour les enfants . Une salle d'eau avec WC et douche.
A l'extérieur, une petite dépendance à rénover avec un ancien four à pain actuellement utilisé pour du stockage.Cette dépendance pourrait servir à faire un logement supplémentaire (studio) ou encore une cuisine extérieure.
Un terrain sans vis à vis de 3560m2 avec l' horizon à perte de vue, pour profiter de la nature.
Cet ensemble immobilier, situé à moins de 10 minutes de toutes les commodités, 20 minutes de Ribérac, sera parfait pour envisager une activité complémentaire de type gîte. .
Toutes les huisseries sont en double vitrage.
Chauffage poêle à bois et électrique dans chaque maison.
Un assainissement individuel par maison aux normes.
Taxe foncière: 460€/an - Annonce rédigée et publiée par un Agent Mandataire -
Features:
- Garden Gelegen op het platteland, in een gehucht ver van drukke wegen, vastgoedcomplex bestaande uit twee volledig gerenoveerde vrijstaande huizen, op een perceel van 3560m2 met uitzicht op het omliggende platteland. Geen vis-à-vis met de buren in relatie tot de twee huizen.
Het eerste huis van 85m2, gelijkvloers, bestaat uit een entree, een keuken van 12,60m2 open naar de woonkamer van 23m2 met een open haard met een houtkachel. Vanuit de woonkamer heeft u toegang tot een groot terras op het zuidwesten en geniet u van een fantastisch uitzicht op het platteland.
Een gang die leidt naar een apart toilet met wastafel, een badkamer, twee slaapkamers van ongeveer 10m2 en een kantoor van 7,5m2, mogelijkheid om de scheidingswanden te verwijderen of te verplaatsen.
Een tweede stenen huis van 72m2, grenzend aan een schuur, bestaat op de begane grond uit een entree, een grote aparte keuken van 23m2, een woonkamer van 23m2 met een prachtige stenen open haard met een houtkachel.
Boven, een slaapkamer van ongeveer 17m2, een zolderkamer, laag plafond, mogelijkheid om het om te bouwen tot een speelkamer voor kinderen. Een doucheruimte met toilet en douche.
Buiten, een klein bijgebouw te renoveren met een oude broodoven die momenteel wordt gebruikt voor opslag. Dit bijgebouw kan worden gebruikt om een extra accommodatie (studio) of een buitenkeuken te maken.
Een onverwacht perceel van 3560m2 met de horizon zover het oog reikt, om te genieten van de natuur.
Dit vastgoedcomplex, gelegen op minder dan 10 minuten van alle voorzieningen, op 20 minuten van Ribérac, is perfect om een aanvullende activiteit zoals een gîte te overwegen. .
Alle kozijnen zijn voorzien van dubbel glas.
Houtgestookte en elektrische kachel in elk huis.
Individuele sanitaire voorzieningen per huis volgens de normen.
Onroerende voorheffing: 460€/jaar - Advertentie geschreven en gepubliceerd door een makelaar -
Features:
- Garden Located in the countryside, in a hamlet far from busy roads, real estate complex consisting of two completely renovated detached houses, on a plot of 3560m2 overlooking the surrounding countryside. No vis-à-vis with the neighbours in relation to the two houses.
The first house of 85m2, on one level, is composed of an entrance, a kitchen of 12.60m2 open to the living room of 23m2 with a fireplace with a wood stove. From the living room you have access to a large south-west facing terrace and enjoy incredible views of the countryside.
A corridor leading to a separate toilet with its washbasin, a bathroom, two bedrooms of about 10m2 and an office of 7.5m2, possibility of removing or moving the partitions.
A second stone house of 72m2, adjoining a barn, is composed on the ground floor of an entrance, a large separate kitchen of 23m2, a living room of 23m2 with a beautiful stone fireplace with a wood stove.
Upstairs, a bedroom of about 17m2, an attic room, low ceiling, possibility of converting it into a playroom for children. A shower room with toilet and shower.
Outside, a small outbuilding to renovate with an old bread oven currently used for storage. This outbuilding could be used to make an additional accommodation (studio) or an outdoor kitchen.
An unoverlooked plot of 3560m2 with the horizon as far as the eye can see, to enjoy nature.
This real estate complex, located less than 10 minutes from all amenities, 20 minutes from Ribérac, will be perfect to consider a complementary activity such as a gîte. .
All the frames are double glazed.
Wood burning and electric stove in each house.
Individual sanitation per house to standards.
Property tax: 460€/year - Advertisement written and published by an Agent -
Features:
- Garden