USD 1,030,260
4 bd
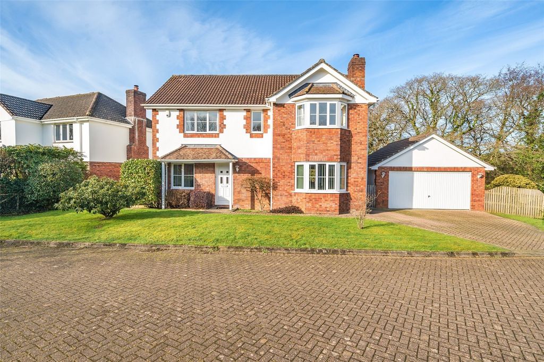
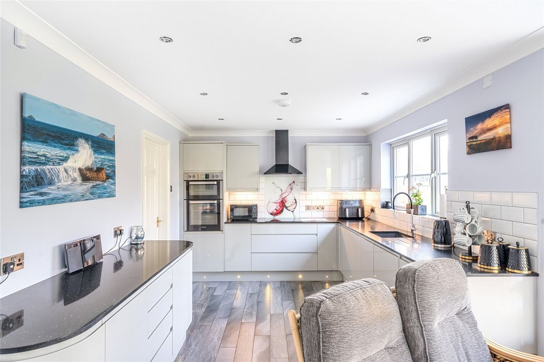
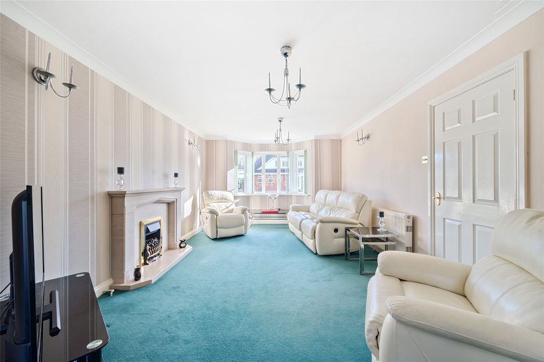
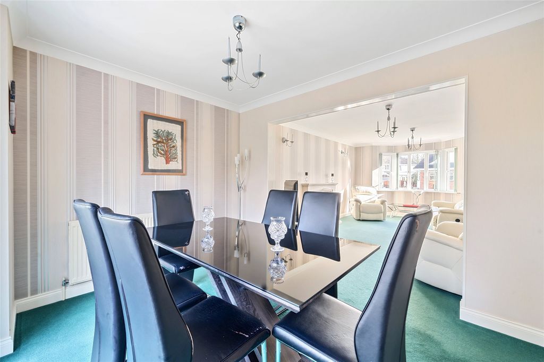
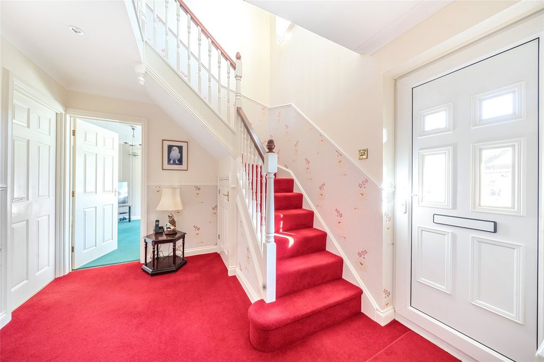
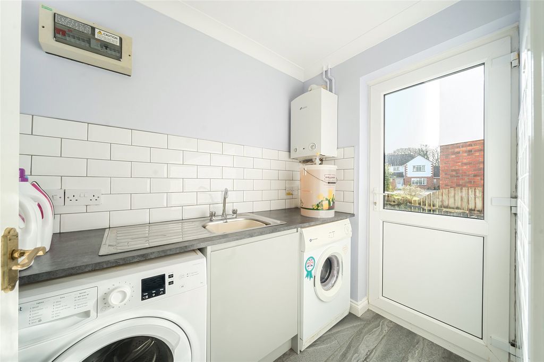
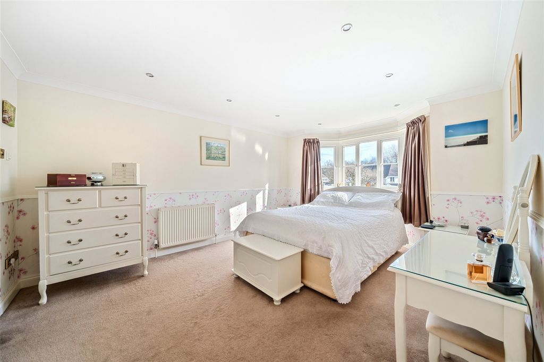
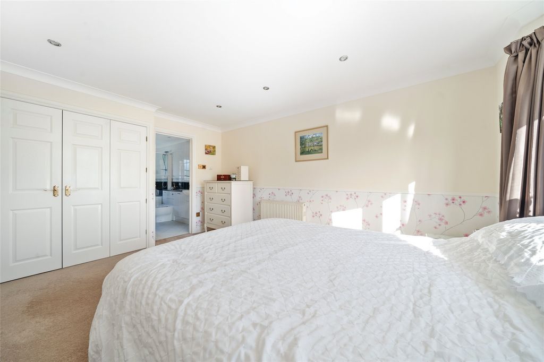
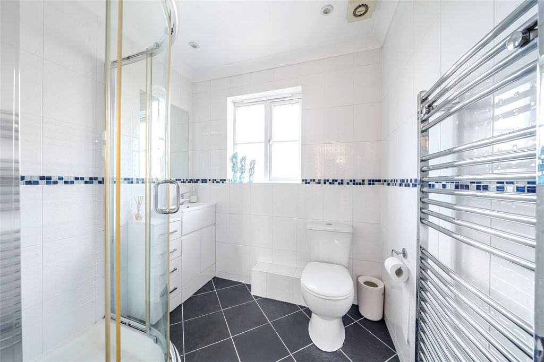
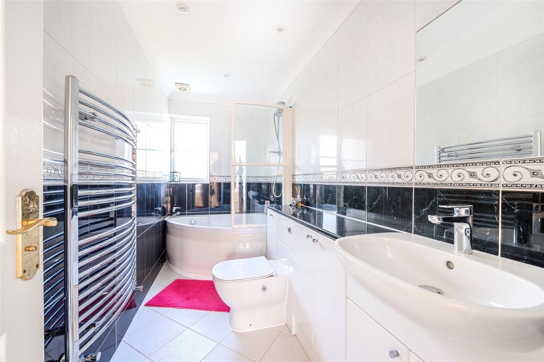
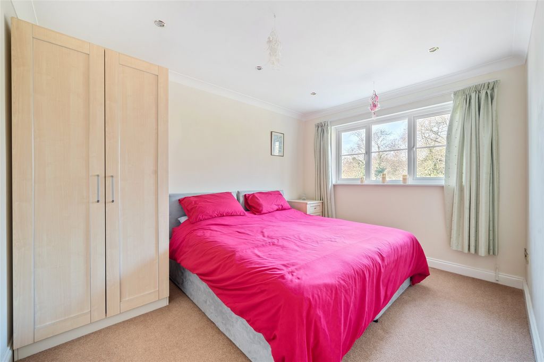
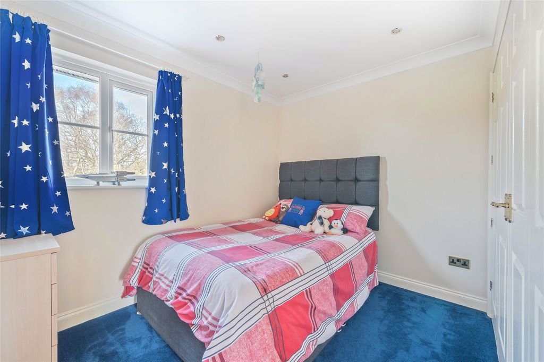
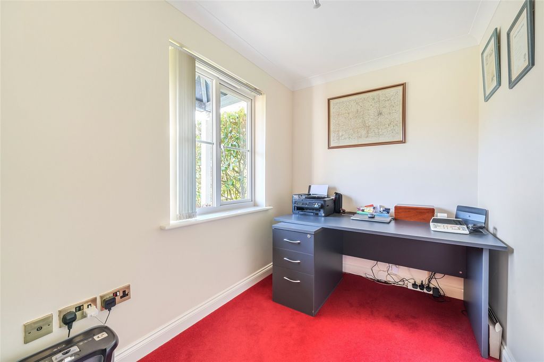

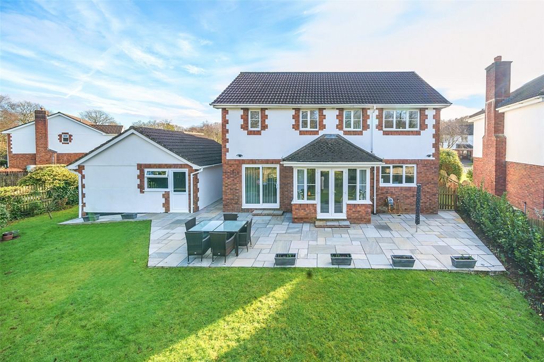
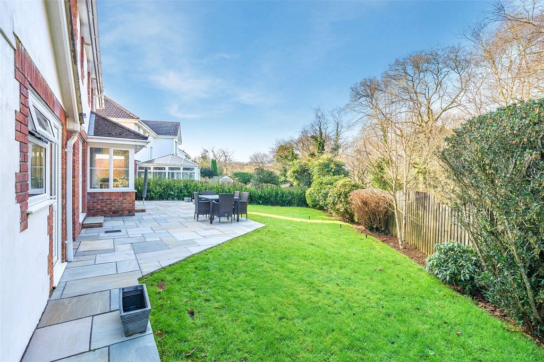
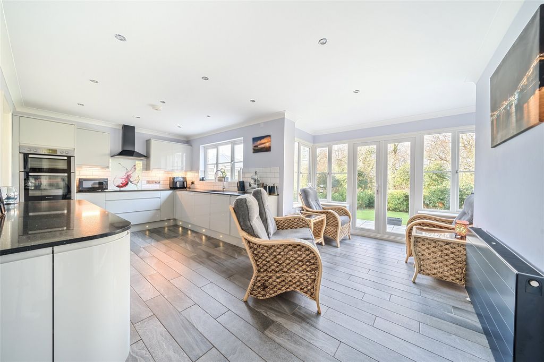
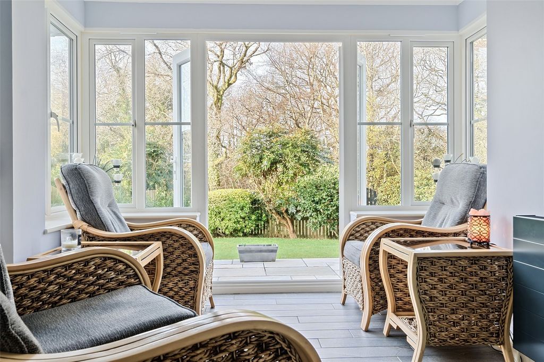
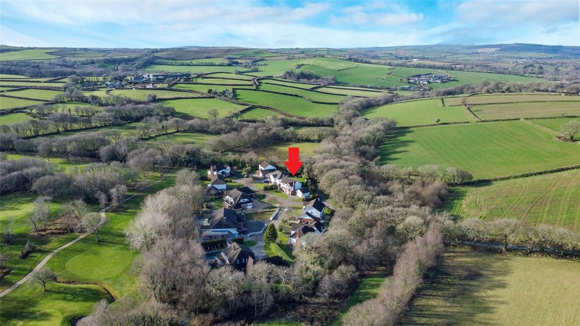
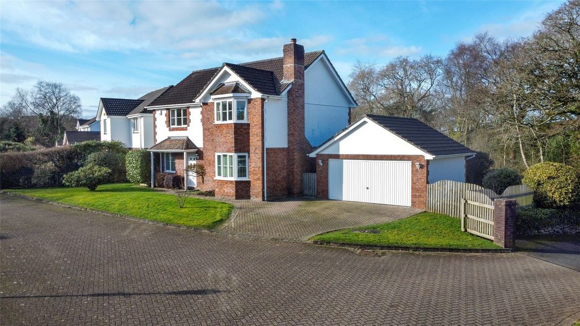
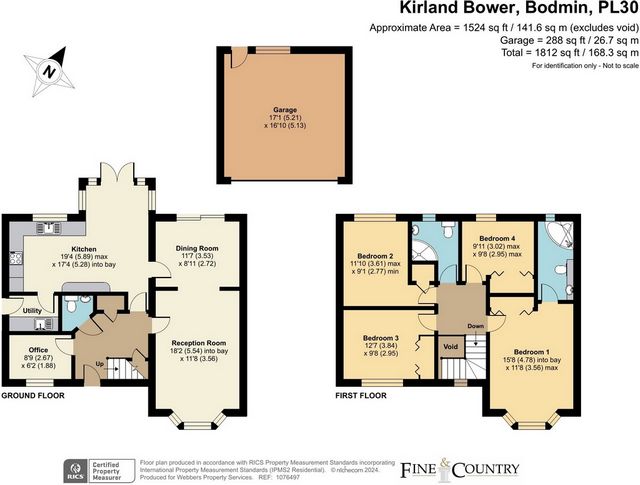
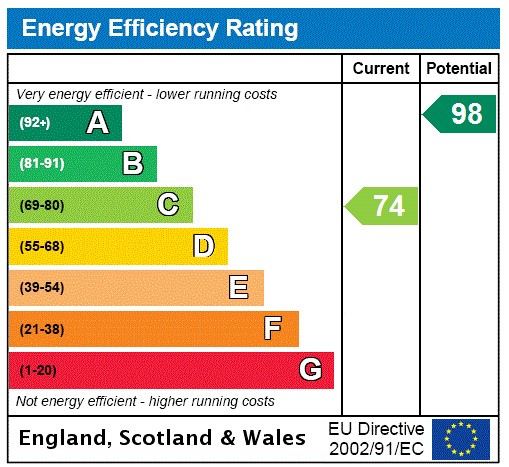
The property has mains gas fired central heating and upvc double glazing, many of the internal switches and sockets are chrome. Step outside. The property has a block paved driveway with space for 3 cars, beyond lies the detached double garage which has a automatic up and over garage door, power and light. There is a courtesy rear pedestrian door. At the front the garden is open plan and mainly lawned with a few young plants and shrubs. The main area is found at the rear and is fully enclosed. It comprises of a lawned garden with attractive borders well stocked with shrubs and bushes including camellias and rhododendrons. A paved seating area is an ideal spot for enjoying outside dining during the warmer months. There is an outside tap. The garden is well enclosed and perfect for those with pets or children to consider.GROUND FLOORKitchen 19'4" x 17'4" max (5.9m x 5.28m max).Dining Room 11'7" x 8'11" (3.53m x 2.72m).Reception Room 18'2" x 11'8" (5.54m x 3.56m).Office 8'9" x 6'2" (2.67m x 1.88m).FISRT FLOORBedroom One 15'8" x 11'8" max (4.78m x 3.56m max).Bedroom Two 11'10" x 9'1" max (3.6m x 2.77m max).Bedroom Three 12'7" x 9'8" (3.84m x 2.95m).Bedroom Four 9'11" x 9'8" max (3.02m x 2.95m max).Garage 17'1" x 16'10" (5.2m x 5.13m).Tenure FreeholdServices Mains water, electricity, gas and drainageCouncil Tax Cornwall Council - Band FViewing Strictly by appoitment with sole sellig agentFrom Bodmin town proceed south along the B3268 towards Lostwithiel. As you come out of the town continue straight ahead at the next roundabout following the signs for Lostwithiel. As you begin to climb up the hill take the first right hand turning for Kirland ( 1.5 miles) proceed along this road for 0.7 of a mile and turn left signposted Tregullon. If you proceed along this road then the entrance to Kirland Bower will be found on the right with number 10 identified by a Fine & Country for sale board. View more View less Step insideThis fine detached home is located in a small cul de sac of similar properties and has been in our client's ownership since it was built in 2001. The accommodation is well appointed and has been significantly improved upon over the years. Today it offers low maintenance living and is close to the golf course, the facilities in Bodmin town and excellent transport links via road, rail and air. The arrangement of accommodation would suit many. The exquisite kitchen was installed within the last few years and features a range of matching units with solid worktops with mood spotlighting and concealed underlighting. Included in the sale are many appliances to include a fridge and freezer, dishwasher, double oven, electric hob with extractor canopy over. The kitchen which has a ceramic tiled floor has a living area at the side with bay window having a view and access to the garden making it perfect for relaxing in during the day. The lounge/ dining room is dual aspect and has a bay window at the front and a sliding door providing access to the garden at the rear. The room has a fire surround with an inset real flame effect gas fire. The ground floor study is ideally suited for those who work from home and is adjacent to the separate WC. Concluding this level is the utility room. The light and airy impressive first floor landing has access to all bedrooms. The master suite has a bay window and fitted wardrobes. The en-suite is fully tiled and was updated recently it has a corner bath with shower above. The remaining bedrooms are all a good size with two having further fitted wardrobes. These rooms share use of the fully tied family shower room/wc .
The property has mains gas fired central heating and upvc double glazing, many of the internal switches and sockets are chrome. Step outside. The property has a block paved driveway with space for 3 cars, beyond lies the detached double garage which has a automatic up and over garage door, power and light. There is a courtesy rear pedestrian door. At the front the garden is open plan and mainly lawned with a few young plants and shrubs. The main area is found at the rear and is fully enclosed. It comprises of a lawned garden with attractive borders well stocked with shrubs and bushes including camellias and rhododendrons. A paved seating area is an ideal spot for enjoying outside dining during the warmer months. There is an outside tap. The garden is well enclosed and perfect for those with pets or children to consider.GROUND FLOORKitchen 19'4" x 17'4" max (5.9m x 5.28m max).Dining Room 11'7" x 8'11" (3.53m x 2.72m).Reception Room 18'2" x 11'8" (5.54m x 3.56m).Office 8'9" x 6'2" (2.67m x 1.88m).FISRT FLOORBedroom One 15'8" x 11'8" max (4.78m x 3.56m max).Bedroom Two 11'10" x 9'1" max (3.6m x 2.77m max).Bedroom Three 12'7" x 9'8" (3.84m x 2.95m).Bedroom Four 9'11" x 9'8" max (3.02m x 2.95m max).Garage 17'1" x 16'10" (5.2m x 5.13m).Tenure FreeholdServices Mains water, electricity, gas and drainageCouncil Tax Cornwall Council - Band FViewing Strictly by appoitment with sole sellig agentFrom Bodmin town proceed south along the B3268 towards Lostwithiel. As you come out of the town continue straight ahead at the next roundabout following the signs for Lostwithiel. As you begin to climb up the hill take the first right hand turning for Kirland ( 1.5 miles) proceed along this road for 0.7 of a mile and turn left signposted Tregullon. If you proceed along this road then the entrance to Kirland Bower will be found on the right with number 10 identified by a Fine & Country for sale board. EntraEsta fina casa unifamiliar se encuentra en un pequeño callejón sin salida de propiedades similares y ha sido propiedad de nuestro cliente desde que se construyó en 2001. El alojamiento está bien equipado y se ha mejorado significativamente a lo largo de los años. Hoy en día ofrece una vida de bajo mantenimiento y está cerca del campo de golf, de las instalaciones de la ciudad de Bodmin y de excelentes conexiones de transporte por carretera, ferrocarril y aire. La disposición del alojamiento convendría a muchos. La exquisita cocina se instaló en los últimos años y cuenta con una gama de muebles a juego con encimeras macizas con iluminación ambiental y iluminación oculta. En la venta se incluyen muchos electrodomésticos que incluyen nevera y congelador, lavavajillas, horno doble, placa eléctrica con campana extractora. La cocina, que tiene un suelo de baldosas de cerámica, tiene una sala de estar al lado con un ventanal que tiene vistas y acceso al jardín, lo que la hace perfecta para relajarse durante el día. El salón / comedor es de doble aspecto y tiene un ventanal en la parte delantera y una puerta corredera que da acceso al jardín en la parte trasera. La habitación tiene un marco de fuego con un fuego de gas con efecto de llama real insertado. El estudio de la planta baja es ideal para aquellos que trabajan desde casa y se encuentra junto al aseo separado. Concluyendo este nivel se encuentra el lavadero. El impresionante rellano del primer piso, amplio y luminoso, tiene acceso a todos los dormitorios. La suite principal tiene un ventanal y armarios empotrados. El cuarto de baño está completamente alicatado y fue renovado recientemente, tiene un baño de esquina con ducha arriba. El resto de los dormitorios son todos de buen tamaño y dos de ellos tienen más armarios empotrados. Estas habitaciones comparten el uso del cuarto de baño / WC familiar totalmente atado.
La propiedad tiene calefacción central de gas y doble acristalamiento de upvc, muchos de los interruptores internos y enchufes son cromados. Sal a la calle. La propiedad tiene un camino pavimentado de bloques con espacio para 3 autos, más allá se encuentra el garaje doble independiente que tiene una puerta de garaje automática de arriba y abajo, electricidad y luz. Hay una puerta peatonal trasera de cortesía. En la parte delantera, el jardín es de planta abierta y principalmente con césped con algunas plantas jóvenes y arbustos. El área principal se encuentra en la parte trasera y está completamente cerrada. Se compone de un jardín de césped con bordes atractivos bien surtidos de arbustos y arbustos, incluidas camelias y rododendros. Una zona de estar pavimentada es un lugar ideal para disfrutar de una cena al aire libre durante los meses más cálidos. Hay un grifo exterior. El jardín está bien cerrado y es perfecto para aquellos con mascotas o niños a considerar.PLANTA BAJACocina 19'4" x 17'4" max (5.9m x 5.28m max).Comedor 11'7" x 8'11" (3.53m x 2.72m).Sala de recepción 18'2" x 11'8" (5.54m x 3.56m).Oficina 8'9" x 6'2" (2.67m x 1.88m).PRIMER PISODormitorio Uno 15'8" x 11'8" max (4.78m x 3.56m max).Dormitorio Dos 11'10" x 9'1" max (3.6m x 2.77m max).Dormitorio Tres 12'7" x 9'8" (3.84m x 2.95m).Dormitorio Cuatro 9'11" x 9'8" max (3.02m x 2.95m max).Garaje 17'1" x 16'10" (5.2m x 5.13m).Tenencia AbsolutaServicios Red de agua, electricidad, gas y desagüeImpuesto Municipal Consejo de Cornualles - Banda FVisualización estrictamente por cita previa con un único agente de ventaDesde la ciudad de Bodmin, continúe hacia el sur por la B3268 hacia Lostwithiel. Al salir de la ciudad, continúe recto en la siguiente rotonda siguiendo las indicaciones hacia Lostwithiel. A medida que comience a subir la colina, tome el primer giro a la derecha hacia Kirland (1,5 millas), continúe por esta carretera durante 0,7 millas y gire a la izquierda señalizada como Tregullon. Si continúa por esta carretera, la entrada a Kirland Bower se encontrará a la derecha con el número 10 identificado por un cartel de venta de Fine & Country.