USD 4,339,527
USD 4,339,527
USD 4,339,527
USD 4,328,651
USD 4,328,651




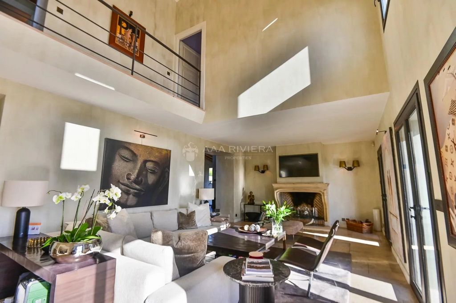

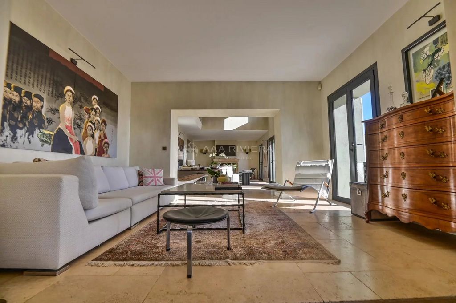
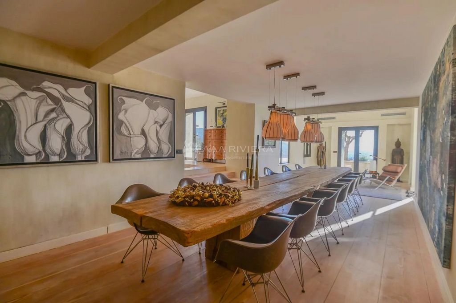
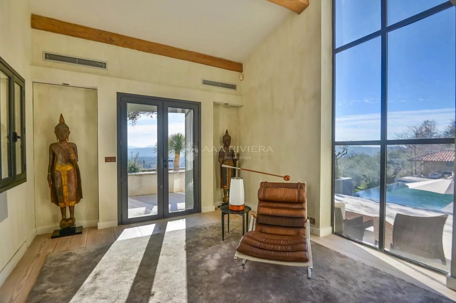



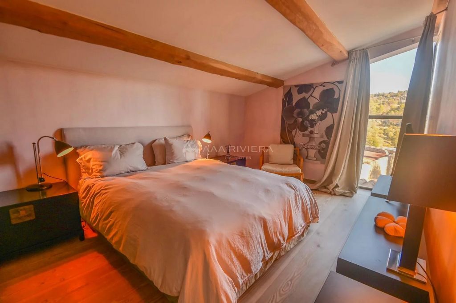


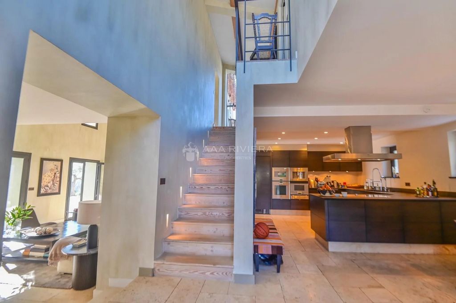
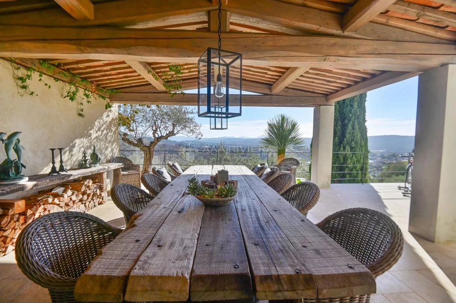

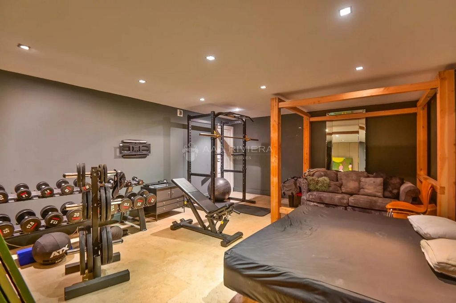
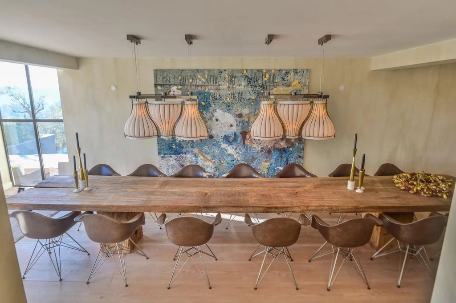
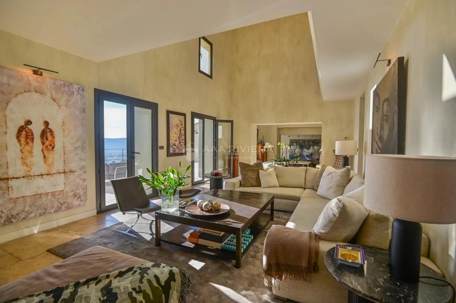
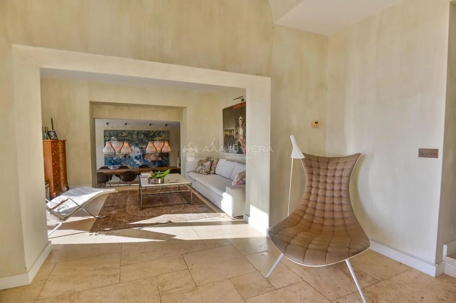
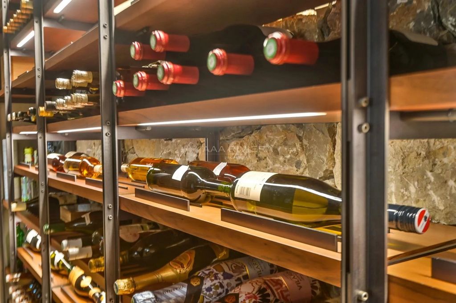
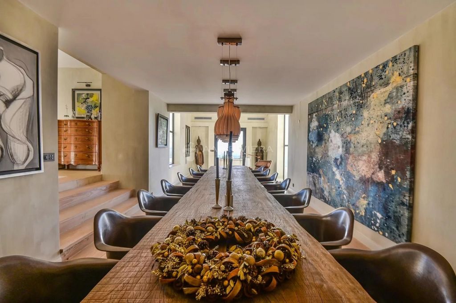
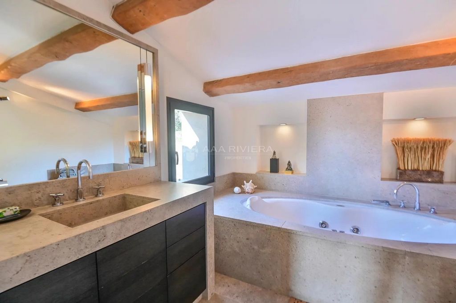
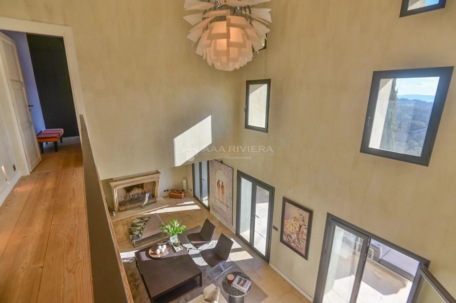




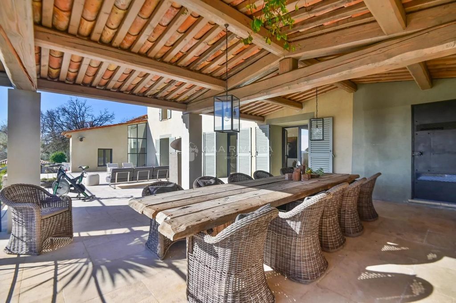
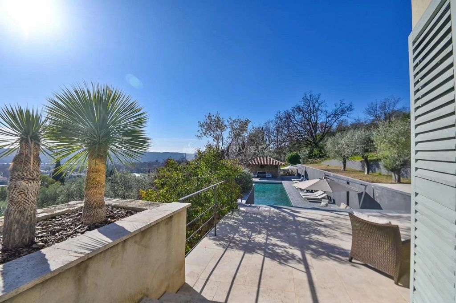

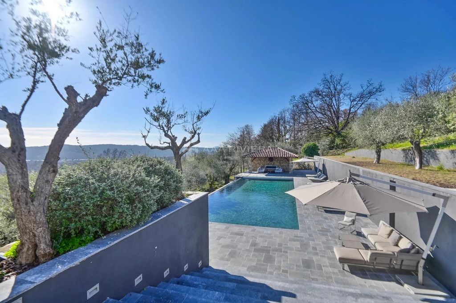

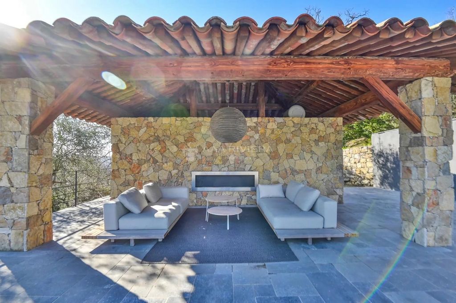
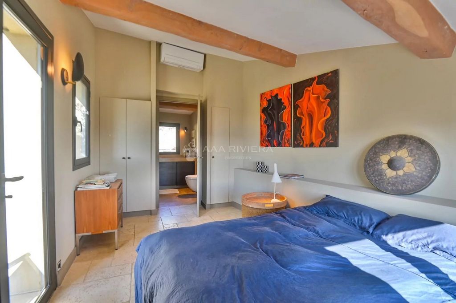
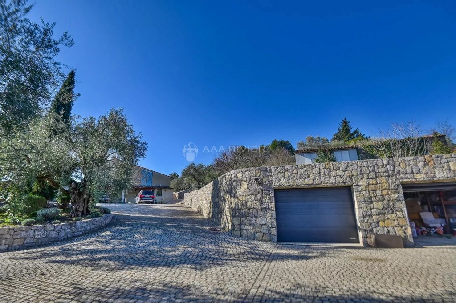

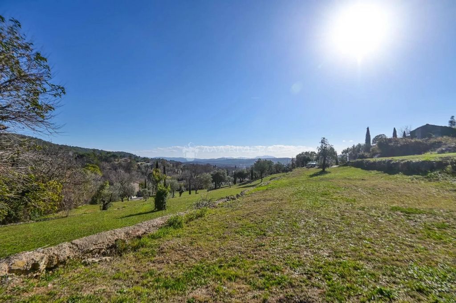

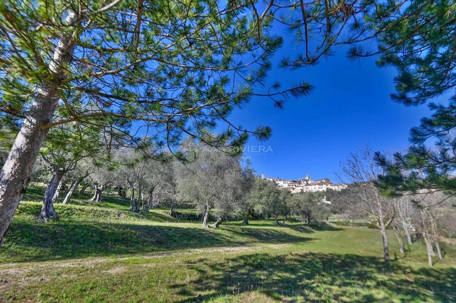
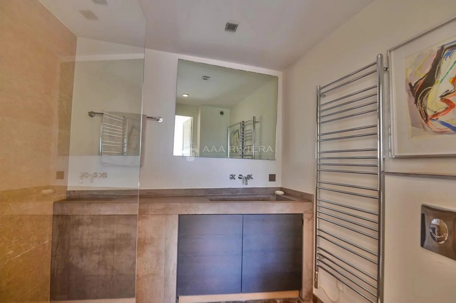

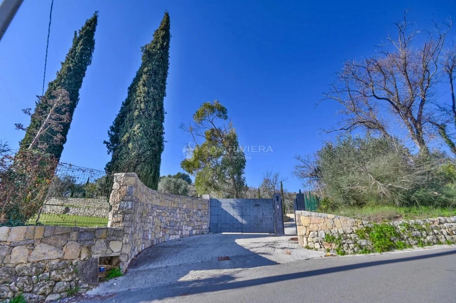
Features:
- SwimmingPool
- Sauna View more View less Какво се случва, когато талантлив интериорен дизайнер купува и обновява очарователен стар бастид, датиращ от 1886 г.? Той създава единствен по рода си провансалски имот от 320 м2, разположен в 24 000 м2 земя, с множество тераси, зрели градини и стари маслинови дървета, с басейн, за който повечето 5-звездни хотели могат само да мечтаят, всички с панорамна гледка към провинцията и известния курорт Terre Blanche. От момента, в който влезете през портата, карайки по каменния павиран частен път, който ви отвежда до имота, осъзнавате какво изключително място е. От входната врата и коридора, кът за закуска и напълно оборудвана кухня с отворен план, оборудвана с Gaggenau. Качеството на кухнята и нейният дизайн и лекота на използване са резултат от любовта на настоящите собственици към храната. Има място за добавяне на хладилник, ако бъдещият собственик желае такъв ъпгрейд. С достъп до външните тераси, двойна всекидневна, катедрален таван и каменна камина. От втория салон за сядане, няколко стъпала надолу, човек влиза в трапезарията, с огромна маса за хранене, побираща 16-18 души, камина и професионална винарска изба. Довършителните работи и обзавеждането правят мястото вълшебно, а цялата важна гледка винаги там, за да ви напомни за красотата на провансалските хълмове. Отвън, голяма тераса с всекидневна зона, както и презастроена трапезария за тези топли летни обеди и вечерни ястия. Няколко стълби надолу от основната тераса, плувен басейн на базата на сол с размери 18 х 7 метра и каменна къща с басейн с всекидневна зона и оборудвана лятна кухня. Зад къщата на басейна, душ кабина и сауна. Терасовидната зона около басейна дава възможност за голям брой гости. На горния етаж, под тавана, спалня с отделна баня, проход покрай и над хола ви отвежда до втора спалня. Родителска спалня и голяма душ кабина, от която се излиза на дървена тераса. Имотът предлага и два самостоятелни апартамента с отделен достъп за гостите. Голям гараж и складова площ в края на алеята. Имотът, поради големия си парцел, може лесно да се побере частен тенис корт, проект, който ще се нуждае от разрешение за планиране, а има и съществуваща къща за гости от 75 м2, която може да бъде разработена. Хотелът е в рамките на 45 минути път с кола до летище Ница, на 5 минути пеша от селото с ресторант, пекарни и винени барове, а за голф, на 5 минути с кола, за да стигнете до известния кънтри клуб и хотел Terre Blanche.
Features:
- SwimmingPool
- Sauna What happens when a talented interior designer buys and renovates a charming old bastide dating from 1886? He creates a one of a kind 320m2 provencal property, set in 24,000m2 of grounds, with multiple terraces, mature gardens and old olive trees, with a pool area that most 5 star hotels could only dream about, all of it with panoramic views of the country side and the famous Terre Blanche resort. From the very moment you enter through the gate, driving along the stone paved private road bringing you up to the property, you come to realise what an exceptional place it is. From the entrance door and hall, a breakfast corner and fully equipped open plan kitchen equipped with Gaggenau. The quality of the kitchen and its design and ease of use, is a result of the current owners love of food. There is space for the addition of a walk- in fridge should the future owner wish for such an upgrade. With access to the outside terraces, a double living room cathedral ceiling heigh and stone fireplace. From the second lounge seating area, couple of steps down, one enters into the dining area, with an oversized dining table fitting 16-18 people, fireplace and a professional walk-in wine cellar. The finishings and furnishing render the place magic, and the all important view always there to remind you of the beauty of the provencal hills. Outside, a large terrace with lounge area, as well as an overbuilt dining area for those warm summer lunches and evening meals. A couple of stairs down from the main terrace, an 18 x 7 meter overflow salt based swimming pool, and a stone pool house with lounge area and fitted summer kitchen. Behind the pool house, shower room and sauna. The terraced area around the pool allows for a large number of guests. Upstairs, under lofted ceiling, a bedroom with separate bathroom, a passage along and above the living room brings you to a second bedroom. Master bedroom and large shower room, opening onto a wooden terrace. The property also offers two independent suites with separate access for guests. Large garage and storage area at the end of the driveway. The property due to its large plot of land, could easily fit a private tennis court, a project that would need planning permission, and there is also an existing guest house of 75m2 that could be developed. The property is within a 45 minute drive to Nice Airport, 5 minutes short walk to the village with restaurant, baker and wine bars, and for Golf, 5 minutes in a car to reach the renowned Terre Blanche Country club and hotel.
Features:
- SwimmingPool
- Sauna Que se passe-t-il lorsqu'un architecte d'intérieur de talent achète et rénove une charmante bastide ancienne datant de 1886 ? Il crée une propriété provençale unique en son genre de 320 m2 habitable, sur un terrain de 24 000 m2, avec de multiples terrasses, des jardins arborés et des oliviers centenaires, avec un espace piscine dont la plupart des hôtels 5 étoiles ne pouvaient que rêver, le tout avec une vue panoramique sur la campagne et la fameuse station de Terre Blanche. Dès l'instant où vous entrez par le portail, en empruntant le chemin privé pavé de pierres qui vous amène à la propriété, vous réalisez à quel point c'est un endroit exceptionnel. Depuis la porte d'entrée et le hall, un coin petit-déjeuner et une cuisine américaine entièrement équipée Gaggenau. La qualité de la cuisine, sa conception et sa facilité d'utilisation sont le résultat de l'amour de la nourriture des propriétaires actuels. Il y a de la place pour l'ajout d'un réfrigérateur de plain-pied si le futur propriétaire souhaite une telle mise à niveau. Avec accès aux terrasses extérieures, un double séjour avec une hauteur de plafond cathédrale et une cheminée en pierre. Depuis le deuxième coin salon, quelques marches plus bas, on entre dans la salle à manger, avec une table à manger surdimensionnée pouvant accueillir 16-18 personnes, une cheminée et une cave à vin professionnelle. Les finitions et l'ameublement rendent le lieu magique, et la vue toujours là pour vous rappeler la beauté des collines provençales. À l'extérieur, une grande terrasse avec coin salon, ainsi qu'une salle à manger surdimensionnée pour les déjeuners et dîners d'été chauds. A quelques marches de la terrasse principale, une piscine à débordement au sel de 18 x 7 mètres et un pool house en pierre avec coin salon et cuisine d'été équipée. Derrière le pool house, salle d'eau et sauna. La terrasse autour de la piscine permet d'accueillir un grand nombre d'invités. A l'étage, sous plafond mansardé, une chambre avec salle de bain indépendante, un passage le long et au-dessus du séjour vous amène à une deuxième chambre. Chambre parentale et grande salle de douche, ouvrant sur une terrasse en bois. La propriété propose également deux suites indépendantes avec accès séparé pour les invités. Grand garage et espace de rangement au bout de l'allée. La propriété en raison de son grand terrain, pourrait facilement accueillir un court de tennis privé, un projet qui nécessiterait un permis de construire, et il y a aussi une maison d'amis existante de 75m2 qui pourrait être développée. La propriété se trouve à 45 minutes en voiture de l'aéroport de Nice, à 5 minutes à pied du village avec restaurant, boulanger et bars à vin, et pour le golf, à 5 minutes en voiture pour rejoindre le célèbre country club et hôtel de Terre Blanche.
Features:
- SwimmingPool
- Sauna Co się stanie, gdy utalentowany projektant wnętrz kupi i odnowi uroczy stary bastide z 1886 roku? Tworzy jedyną w swoim rodzaju prowansalską posiadłość o powierzchni 320 m2, położoną na terenie o powierzchni 24 000 m2, z wieloma tarasami, dojrzałymi ogrodami i starymi drzewami oliwnymi, z basenem, o którym większość 5-gwiazdkowych hoteli może tylko pomarzyć, a wszystko to z panoramicznym widokiem na okolicę i słynny kurort Terre Blanche. Od momentu przekroczenia bramy, jadąc kamienną prywatną drogą prowadzącą do posesji, zdajesz sobie sprawę, jak wyjątkowe jest to miejsce. Od drzwi wejściowych i holu znajduje się kącik śniadaniowy i w pełni wyposażona kuchnia na otwartym planie wyposażona w Gaggenau. Jakość kuchni oraz jej design i łatwość obsługi, to wynik zamiłowania obecnych właścicieli do jedzenia. Jest miejsce na dodanie lodówki typu walk-in, jeśli przyszły właściciel życzy sobie takiej modernizacji. Z wyjściem na zewnętrzne tarasy, dwuosobowy salon, wysokość sufitu katedry i kamienny kominek. Z drugiej części wypoczynkowej, kilka kroków w dół, wchodzi się do jadalni, z dużym stołem jadalnym mieszczącym 16-18 osób, kominkiem i profesjonalną piwniczką na wino. Wykończenia i wyposażenie sprawiają, że miejsce jest magiczne, a najważniejszy widok zawsze przypomina o pięknie prowansalskich wzgórz. Na zewnątrz duży taras z częścią wypoczynkową, a także zadaszona jadalnia na ciepłe letnie obiady i wieczorne posiłki. Kilka schodów w dół od głównego tarasu, basen przelewowy na bazie soli o wymiarach 18 x 7 metrów oraz kamienny domek przy basenie z częścią wypoczynkową i wyposażoną letnią kuchnią. Za domkiem przy basenie, prysznicem i sauną. Tarasowy teren wokół basenu pozwala na przyjęcie dużej liczby gości. Na piętrze, pod sufitem na poddaszu, sypialnia z oddzielną łazienką, przejście wzdłuż i nad salonem prowadzi do drugiej sypialni. Główna sypialnia i duża łazienka z prysznicem, wychodząca na drewniany taras. Obiekt oferuje również dwa niezależne apartamenty z osobnym dostępem dla gości. Duży garaż i komórka lokatorska na końcu podjazdu. Nieruchomość, ze względu na dużą działkę, mogłaby z łatwością zmieścić prywatny kort tenisowy, projekt, który wymagałby pozwolenia na budowę, a także istniejący pensjonat o powierzchni 75 m2, który można by zabudować. Obiekt znajduje się w odległości 45 minut jazdy od lotniska w Nicei, 5 minut spacerem od wioski z restauracją, piekarnią i winiarniami, a do pola golfowego 5 minut jazdy samochodem do słynnego klubu i hotelu Terre Blanche Country.
Features:
- SwimmingPool
- Sauna What happens when a talented interior designer buys and renovates a charming old bastide dating from 1886? He creates a one of a kind 320m2 provencal property, set in 24,000m2 of grounds, with multiple terraces, mature gardens and old olive trees, with a pool area that most 5 star hotels could only dream about, all of it with panoramic views of the country side and the famous Terre Blanche resort. From the very moment you enter through the gate, driving along the stone paved private road bringing you up to the property, you come to realise what an exceptional place it is. From the entrance door and hall, a breakfast corner and fully equipped open plan kitchen equipped with Gaggenau. The quality of the kitchen and its design and ease of use, is a result of the current owners love of food. There is space for the addition of a walk- in fridge should the future owner wish for such an upgrade. With access to the outside terraces, a double living room cathedral ceiling heigh and stone fireplace. From the second lounge seating area, couple of steps down, one enters into the dining area, with an oversized dining table fitting 16-18 people, fireplace and a professional walk-in wine cellar. The finishings and furnishing render the place magic, and the all important view always there to remind you of the beauty of the provencal hills. Outside, a large terrace with lounge area, as well as an overbuilt dining area for those warm summer lunches and evening meals. A couple of stairs down from the main terrace, an 18 x 7 meter overflow salt based swimming pool, and a stone pool house with lounge area and fitted summer kitchen. Behind the pool house, shower room and sauna. The terraced area around the pool allows for a large number of guests. Upstairs, under lofted ceiling, a bedroom with separate bathroom, a passage along and above the living room brings you to a second bedroom. Master bedroom and large shower room, opening onto a wooden terrace. The property also offers two independent suites with separate access for guests. Large garage and storage area at the end of the driveway. The property due to its large plot of land, could easily fit a private tennis court, a project that would need planning permission, and there is also an existing guest house of 75m2 that could be developed. The property is within a 45 minute drive to Nice Airport, 5 minutes short walk to the village with restaurant, baker and wine bars, and for Golf, 5 minutes in a car to reach the renowned Terre Blanche Country club and hotel.
Features:
- SwimmingPool
- Sauna ¿Qué sucede cuando un talentoso diseñador de interiores compra y renueva una antigua y encantadora bastida que data de 1886? Crea una propiedad provenzal única de 320 m2, ubicada en 24.000 m2 de terreno, con múltiples terrazas, jardines maduros y olivos centenarios, con una zona de piscina con la que la mayoría de los hoteles de 5 estrellas solo podrían soñar, todo ello con vistas panorámicas del campo y del famoso complejo Terre Blanche. Desde el mismo momento en que entras por la puerta, conduciendo por el camino privado empedrado que te lleva a la propiedad, te das cuenta de lo excepcional que es el lugar. Desde la puerta de entrada y el vestíbulo, un rincón de desayuno y una cocina abierta totalmente equipada con Gaggenau. La calidad de la cocina y su diseño y facilidad de uso, es el resultado del amor de los actuales propietarios por la comida. Hay espacio para la adición de una nevera en caso de que el futuro propietario desee una actualización de este tipo. Con acceso a las terrazas exteriores, un salón doble con techo de catedral y chimenea de piedra. Desde la segunda sala de estar, un par de escalones más abajo, se accede a la zona de comedor, con una mesa de comedor de gran tamaño con capacidad para 16-18 personas, chimenea y una bodega profesional. Los acabados y el mobiliario hacen que el lugar sea mágico, y la vista siempre está ahí para recordarle la belleza de las colinas provenzales. En el exterior, una gran terraza con sala de estar, así como un comedor sobreconstruido para esos cálidos almuerzos y cenas de verano. Un par de escaleras bajando desde la terraza principal, una piscina desbordante de sal de 18 x 7 metros y una casa de piscina de piedra con sala de estar y cocina de verano equipada. Detrás de la casa de la piscina, baño con ducha y sauna. La zona de terrazas alrededor de la piscina permite un gran número de huéspedes. Arriba, bajo el techo abuhardillado, un dormitorio con baño separado, un pasillo a lo largo y por encima de la sala de estar lo lleva a un segundo dormitorio. Dormitorio principal y gran cuarto de baño con ducha, que se abre a una terraza de madera. El establecimiento también ofrece dos suites independientes con acceso independiente para los huéspedes. Amplio garaje y trastero al final del camino de entrada. La propiedad debido a su gran parcela de terreno, podría caber fácilmente una cancha de tenis privada, un proyecto que necesitaría permiso de planificación, y también hay una casa de invitados existente de 75m2 que podría desarrollarse. La propiedad se encuentra a 45 minutos en coche del aeropuerto de Niza, a 5 minutos a pie del pueblo con restaurantes, panaderías y bares de vinos, y para el golf, a 5 minutos en coche para llegar al famoso club de campo y hotel Terre Blanche.
Features:
- SwimmingPool
- Sauna Wat gebeurt er als een getalenteerde binnenhuisarchitect een charmante oude bastide uit 1886 koopt en renoveert? Hij creëert een uniek Provençaals pand van 320 m2, gelegen op een terrein van 24.000 m2, met meerdere terrassen, volgroeide tuinen en oude olijfbomen, met een zwembad waar de meeste 5-sterrenhotels alleen maar van kunnen dromen, allemaal met een panoramisch uitzicht op het platteland en het beroemde resort Terre Blanche. Vanaf het moment dat u door de poort binnenkomt en over de geplaveide privéweg rijdt die u naar het pand brengt, realiseert u zich wat een uitzonderlijke plek het is. Vanuit de toegangsdeur en hal, een ontbijthoek en een volledig uitgeruste open keuken uitgerust met Gaggenau. De kwaliteit van de keuken en het ontwerp en gebruiksgemak is het resultaat van de liefde van de huidige eigenaren voor eten. Er is ruimte voor de toevoeging van een inloopkoelkast mocht de toekomstige eigenaar een dergelijke upgrade wensen. Met toegang tot de buitenterrassen, een dubbele woonkamer, kathedraal, plafondhoogte en stenen open haard. Vanuit de tweede zithoek, een paar treden naar beneden, komt men in het eetgedeelte, met een extra grote eettafel voor 16-18 personen, een open haard en een professionele inloopwijnkelder. De afwerking en inrichting maken de plek magisch, en het allerbelangrijkste uitzicht is er altijd om u te herinneren aan de schoonheid van de Provençaalse heuvels. Buiten, een groot terras met loungehoek, evenals een overgebouwde eethoek voor die warme zomerse lunches en avondmaaltijden. Een paar trappen naar beneden vanaf het hoofdterras, een overloopzwembad van 18 x 7 meter op basis van zout en een stenen poolhouse met loungeruimte en ingerichte zomerkeuken. Achter het poolhouse, doucheruimte en sauna. Het terras rond het zwembad biedt plaats aan een groot aantal gasten. Boven, onder loftplafond, een slaapkamer met aparte badkamer, een doorgang langs en boven de woonkamer brengt u naar een tweede slaapkamer. Hoofdslaapkamer en grote doucheruimte, die uitkomt op een houten terras. De accommodatie biedt ook twee onafhankelijke suites met aparte toegang voor gasten. Grote garage en berging aan het einde van de oprit. Het pand zou vanwege het grote stuk grond gemakkelijk een privétennisbaan kunnen passen, een project waarvoor een bouwvergunning nodig is, en er is ook een bestaand gastenverblijf van 75m2 dat kan worden ontwikkeld. De accommodatie ligt op 45 minuten rijden van de luchthaven van Nice, op 5 minuten lopen van het dorp met restaurant, bakker en wijnbars, en voor golf, op 5 minuten rijden van de beroemde Terre Blanche Country club en hotel.
Features:
- SwimmingPool
- Sauna Что происходит, когда талантливый дизайнер интерьеров покупает и ремонтирует очаровательную старинную бастиду 1886 года? Он создает единственную в своем роде провансальскую недвижимость площадью 320 м2, расположенную на территории площадью 24 000 м2, с несколькими террасами, зрелыми садами и старыми оливковыми деревьями, с бассейном, о котором большинство 5-звездочных отелей могут только мечтать, и все это с панорамным видом на сельскую местность и знаменитый курорт Терре-Бланш. С того самого момента, как вы входите через ворота, проезжая по вымощенной камнем частной дороге, ведущей вас к собственности, вы понимаете, насколько это исключительное место. От входной двери и прихожей находится уголок для завтрака и полностью оборудованная кухня открытой планировки, оборудованная Gaggenau. Качество кухни, ее дизайн и простота использования, являются результатом любви нынешних владельцев к еде. Есть место для добавления холодильника, если будущий владелец пожелает такого обновления. С выходом на внешние террасы, двойная гостиная, кафедральный потолок и каменный камин. Из второй гостиной, на пару ступенек вниз, можно попасть в обеденную зону с большим обеденным столом на 16-18 человек, камином и профессиональным винным погребом. Отделка и меблировка делают это место волшебным, а все важные виды всегда напоминают вам о красоте провансальских холмов. Снаружи большая терраса с зоной отдыха, а также перестроенная обеденная зона для теплых летних обедов и ужинов. Пара ступенек вниз с главной террасы, бассейн 18 х 7 метров на основе соли и каменный домик у бассейна с зоной отдыха и оборудованной летней кухней. За бассейном домик, душевая и сауна. Терраса вокруг бассейна позволяет разместить большое количество гостей. Наверху, под чердачным потолком, находится спальня с отдельной ванной комнатой, проход вдоль и над гостиной ведет во вторую спальню. Главная спальня и большая душевая комната, выходящая на деревянную террасу. Отель также предлагает два независимых люкса с отдельным входом для гостей. Большой гараж и кладовая в конце подъездной дороги. Недвижимость из-за большого участка земли может легко вместить частный теннисный корт, проект, который потребует разрешения на планирование, а также есть существующий гостевой дом площадью 75 м2, который может быть построен. Отель находится в 45 минутах езды от аэропорта Ниццы, в 5 минутах ходьбы от деревни с рестораном, пекарней и винными барами, а также в 5 минутах езды на машине от знаменитого загородного клуба и отеля Terre Blanche.
Features:
- SwimmingPool
- Sauna Co se stane, když talentovaný interiérový designér koupí a zrenovuje půvabnou starou bastidu z roku 1886? Vytváří jedinečnou provensálskou nemovitost o rozloze 320 m2, která se nachází na pozemku o rozloze 24 000 m2, s několika terasami, vzrostlými zahradami a starými olivovníky, s bazénem, o kterém by většina 5hvězdičkových hotelů mohla jen snít, a to vše s panoramatickým výhledem na venkov a slavné letovisko Terre Blanche. Od chvíle, kdy vstoupíte bránou a pojedete po kamenné dlážděné soukromé cestě, která vás přivede k nemovitosti, si uvědomíte, o jak výjimečné místo se jedná. Od vstupních dveří a předsíně snídaňový koutek a plně vybavená otevřená kuchyň vybavená Gaggenau. Kvalita kuchyně, její design a snadné použití je výsledkem lásky současných majitelů k jídlu. Je zde prostor pro přidání pochozí lednice, pokud by si budoucí majitel přál takový upgrade. Se vstupem na venkovní terasy, dvoulůžkový obývací pokoj katedrála stropní výška a kamenný krb. Z druhého posezení, pár schodů dolů, se vchází do jídelny s nadrozměrným jídelním stolem pro 16-18 osob, krbem a profesionálním vinným sklípkem. Povrchové úpravy a vybavení dodávají místu kouzlo a důležitý výhled je vždy k dispozici, aby vám připomněl krásu provensálských kopců. Venku velká terasa s obývacím pokojem a také přestavěná jídelna pro teplé letní obědy a večeře. Pár schodů dolů z hlavní terasy, 18 x 7 metrů přepadový bazén na bázi soli a kamenný dům s bazénem s obývacím pokojem a vybavenou letní kuchyní. Za bazénem dům, sprcha a sauna. Terasovitá plocha kolem bazénu umožňuje velký počet hostů. V patře, pod podkrovím, ložnice se samostatnou koupelnou, průchod podél a nad obývacím pokojem vás přivede do druhé ložnice. Hlavní ložnice a velký sprchový kout s výhledem na dřevěnou terasu. K dispozici jsou také dvě samostatná apartmá se samostatným přístupem pro hosty. Velká garáž a sklad na konci příjezdové cesty. Nemovitost by se díky svému velkému pozemku mohla snadno vejít do soukromého tenisového kurtu, což je projekt, který by vyžadoval stavební povolení, a je zde také stávající penzion o rozloze 75 m2, který by mohl být zastavěn. Ubytování je vzdálené 45 minut jízdy od letiště v Nice, 5 minut chůze od vesnice s restaurací, pekárnou a vinárnou a golfovým hřištěm 5 minut jízdy autem od proslulého country klubu a hotelu Terre Blanche.
Features:
- SwimmingPool
- Sauna