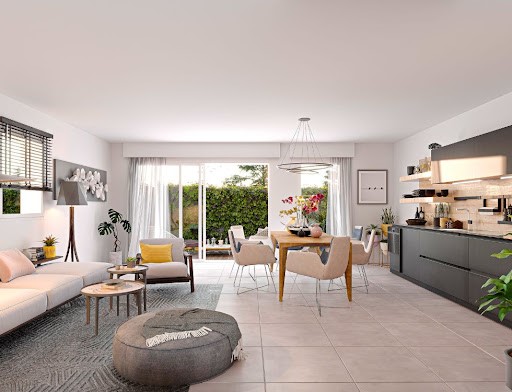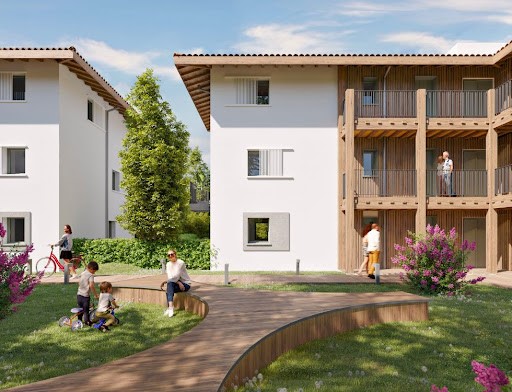USD 712,379
USD 745,007
USD 760,886
USD 1,011,469



Faithful to Bayonne and its 40% green spaces, it is designed on a plot of nearly 2000 m², around a green island where the hundred-year-old cedar of this remarkable site majestically sits. The whole has been designed from its inception to highlight this emblematic hundred-year-old tree. The building revolves around this symbolic plant element, giving a deep identity to this project. The two R+2 buildings that make up the residence surround a beautiful setting of freshness and offer an intimate atmosphere, giving pride of place to shaded circulation areas.
Xoko Ferdea consists of 17 apartments, with parking and a room for two wheels in the basement. Its clean lines and white-coated walls contrast elegantly with the stone-coloured frames and balconies, the black metal railings, the grey aluminium joinery, the more classic Romanesque tiles and the many wooden stains adorning the facades, which echo the exterior pathways.
Young couples, families or retirees will find a comfortable and peaceful place to live close to the city centre on foot. View more View less Nichée entre pavillons, petits collectifs et maisons bourgeoises, juste derrière le stade Jean Dauger, la résidence Xoko Ferdea – “le coin de verdure” en basque – dispose de tous les atouts d’une zone périurbaine, avec de nombreux commerces et services à proximité directe.
Fidèle à Bayonne et ses 40% d’espaces verts, elle est conçue sur une parcelle de près de 2000 m², autour d’un îlot végétalisé où trône majestueusement le cèdre centenaire de ce site remarquable. L’ensemble a été conçu dès sa genèse afin de mettre en valeur cet arbre centenaire emblématique. Le bâti s’articule autour de cet élément végétal symbolique donnant une profonde identité à cette réalisation. Les deux bâtiments en R+2 qui composent la résidence entourent ainsi un bel écrin de fraîcheur et proposent une atmosphère intimiste, faisant la part belle aux espaces de circulation ombragés.
Xoko Ferdea se compose de 17 logements, avec parking et local pour deux roues en sous-sol. Ses lignes épurées et ses murs enduits de blanc contrastent élégamment avec les encadrements et balcons couleur pierre, les garde-corps en métal noir, les menuiseries en aluminium gris, les tuiles romanes plus classiques et les nombreux pans de lasures en bois ornant les façades, qui font écho aux cheminements extérieurs.
Jeunes couples, familles ou retraités y trouveront un lieu de vie confortable et paisible à proximité du centre-ville à pied. Nestled between pavilions, small collectives and bourgeois houses, just behind the Jean Dauger stadium, the Xoko Ferdea residence – "the green corner" in Basque – has all the assets of a peri-urban area, with many shops and services in the immediate vicinity.
Faithful to Bayonne and its 40% green spaces, it is designed on a plot of nearly 2000 m², around a green island where the hundred-year-old cedar of this remarkable site majestically sits. The whole has been designed from its inception to highlight this emblematic hundred-year-old tree. The building revolves around this symbolic plant element, giving a deep identity to this project. The two R+2 buildings that make up the residence surround a beautiful setting of freshness and offer an intimate atmosphere, giving pride of place to shaded circulation areas.
Xoko Ferdea consists of 17 apartments, with parking and a room for two wheels in the basement. Its clean lines and white-coated walls contrast elegantly with the stone-coloured frames and balconies, the black metal railings, the grey aluminium joinery, the more classic Romanesque tiles and the many wooden stains adorning the facades, which echo the exterior pathways.
Young couples, families or retirees will find a comfortable and peaceful place to live close to the city centre on foot.