PICTURES ARE LOADING...
House & single-family home for sale in South Molton
USD 621,165
House & Single-family home (For sale)
3 bd
Reference:
EDEN-T95269085
/ 95269085
Reference:
EDEN-T95269085
Country:
GB
City:
Devon
Postal code:
EX36 4NN
Category:
Residential
Listing type:
For sale
Property type:
House & Single-family home
Bedrooms:
3

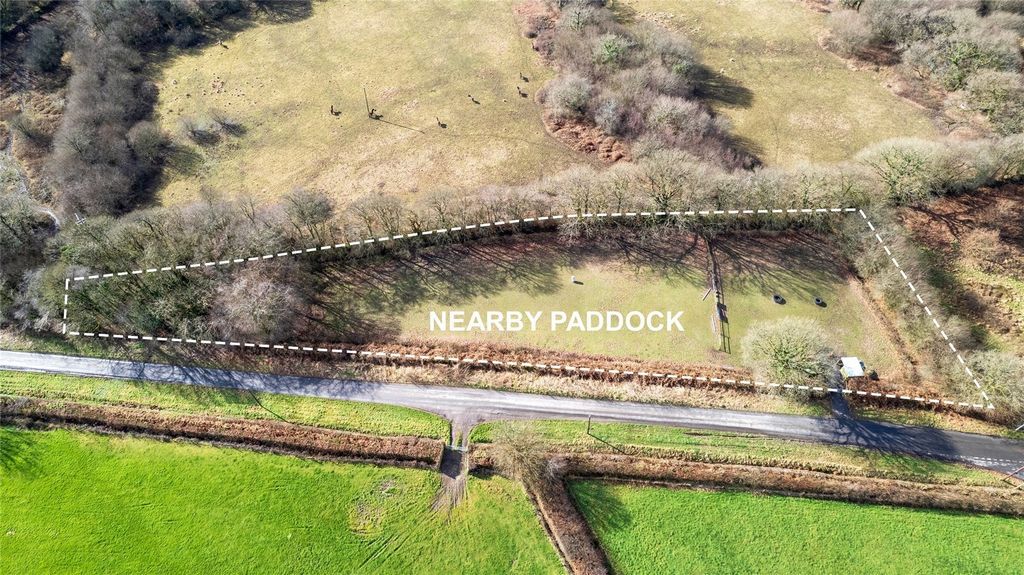

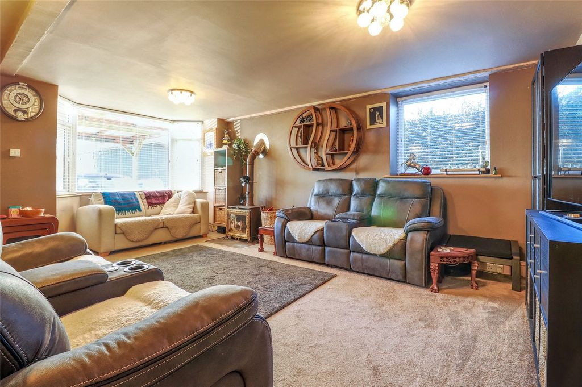

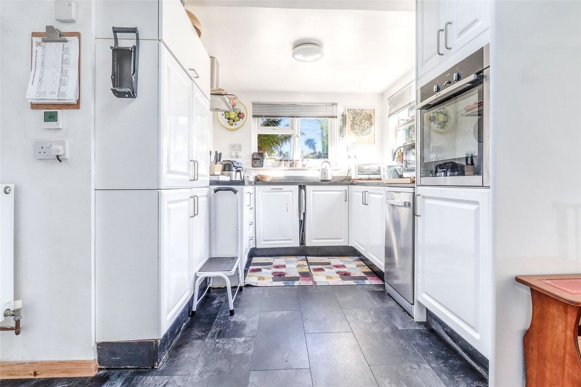

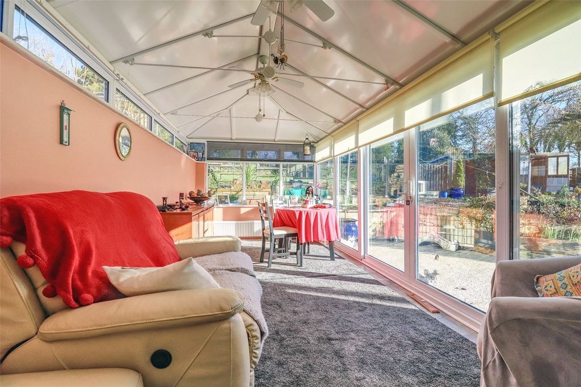
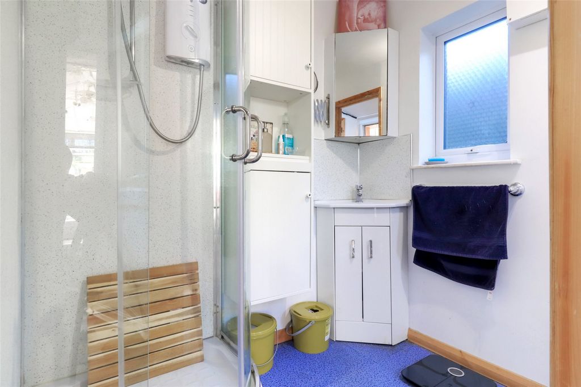

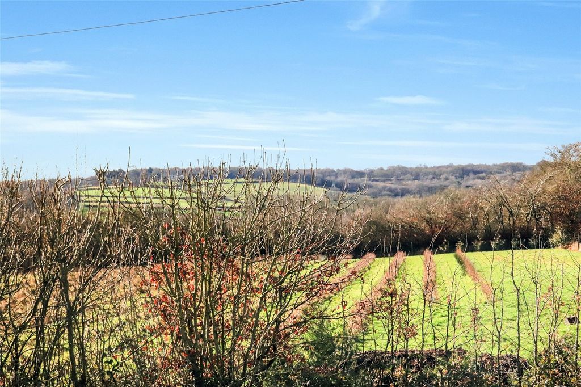


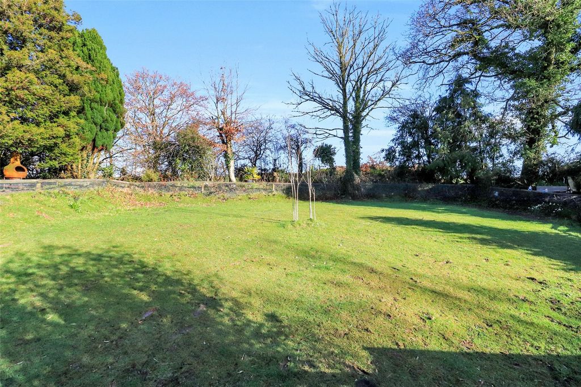
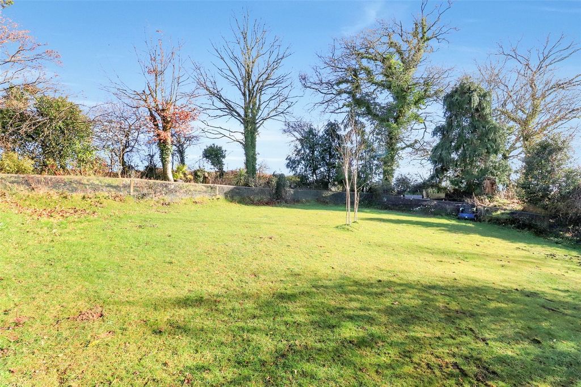

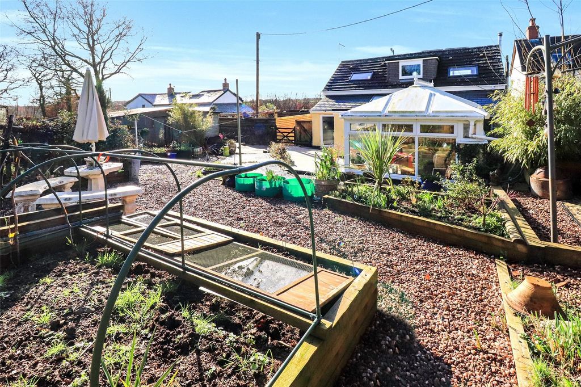
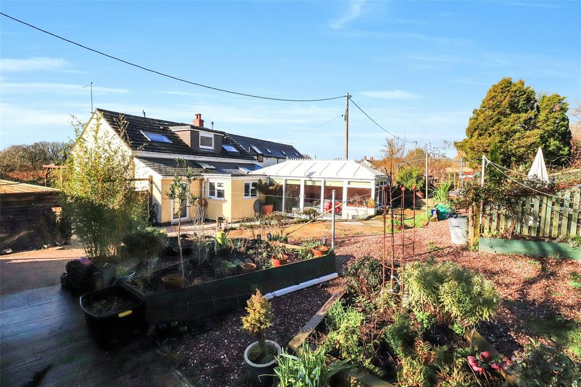
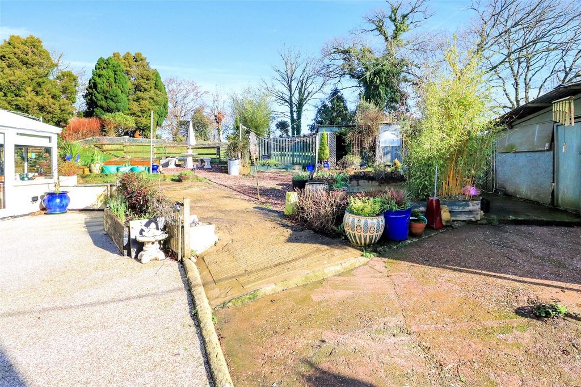
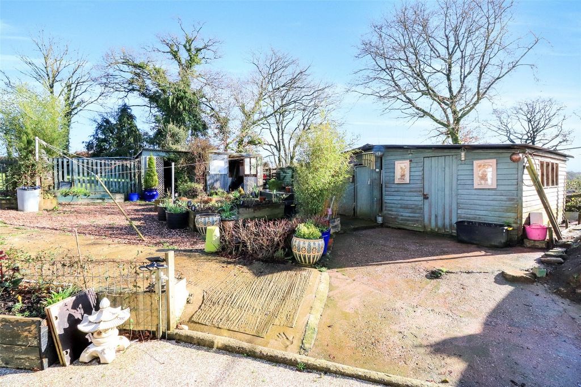
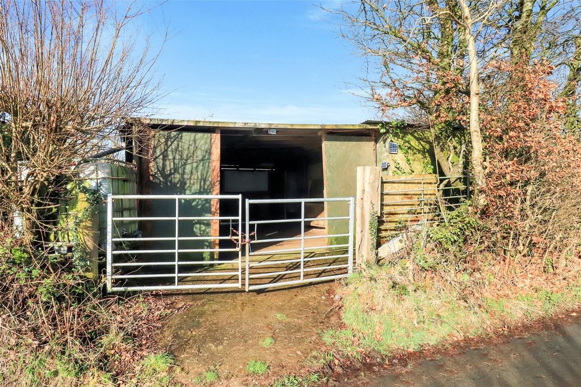

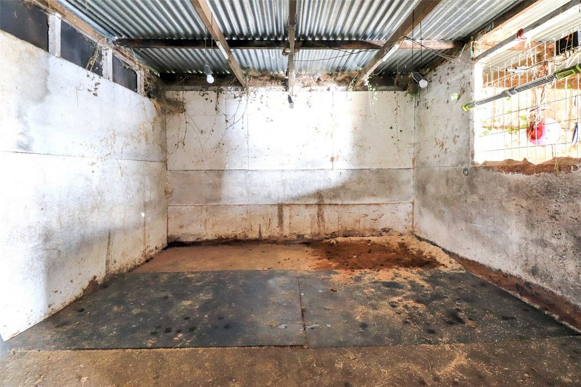
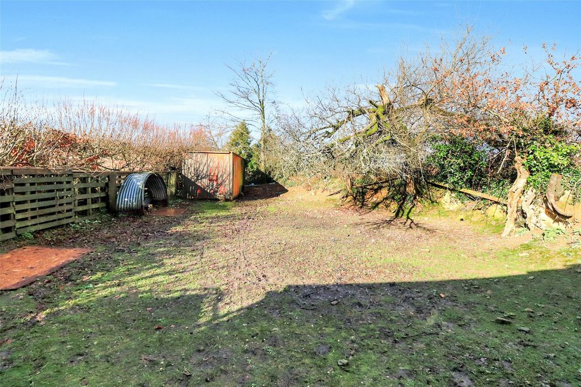


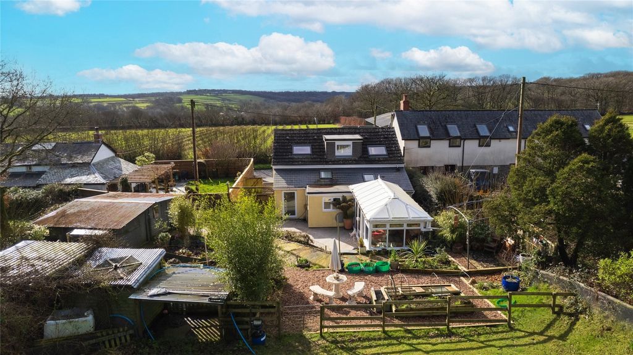

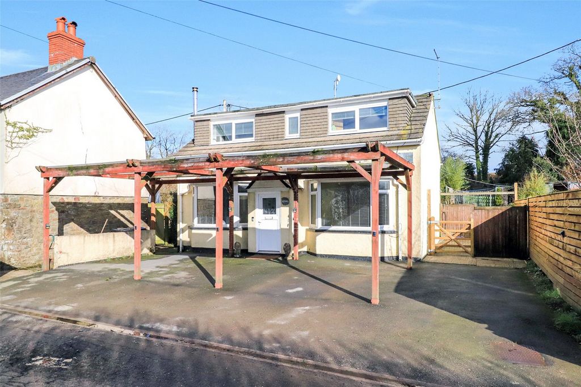
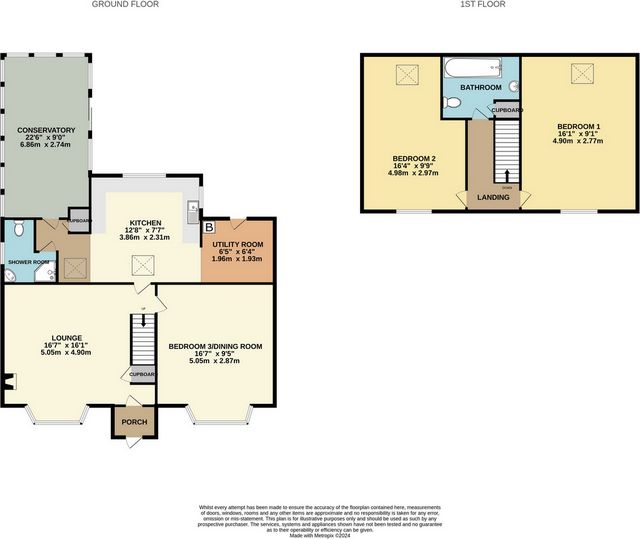
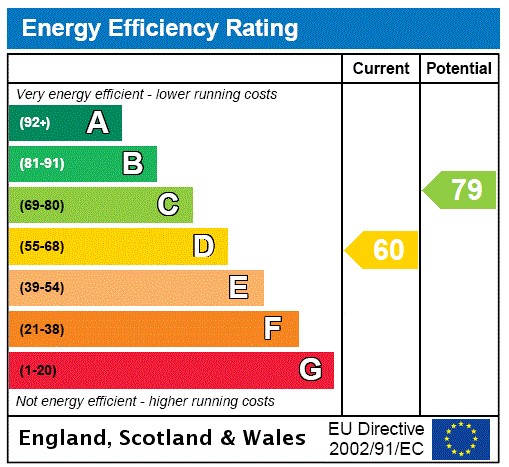
- Garden View more View less Situated on the outskirts of the North Devon village of Meshaw is this three bedroom detached dormer bungalow being sold with approximately 0.25 acre gardens, solar panels, off road parking for several vehicles and a nearby paddock of just over 1 acre. This highly individual property was formerly a chapel and strongly lends itself to buyers looking for equestrian facilities, as it also possesses stables which are located in between the property and the nearby paddock.An entrance porch welcomes you into the home, possessing storage space for coats and shoes, whilst also providing access to the living room.The dual aspect living room possesses stairs rising to the first floor and a woodburning stove at the very heart of the room. It also provides access to both the kitchen and bedroom 3 / dining room.The kitchen is equipped with a range of matching fitted cupboards and drawers, whilst also possessing a sink inset into worktop surface. There is plumbing for a slim dishwasher and an eye level electric oven. Positioned off the kitchen are both a utility room and shower room. The utility room features plumbing for a washing machine and door to the rear garden, whilst the shower room comprises of a close coupled WC, wash hand basin and a corner shower.On the first floor are two double bedrooms and a family bathroom. Both bedrooms are double in size, with the master bedroom benefitting greatly from having far reaching views over the surrounding countryside. The family bathroom consists of a close coupled WC, wash hand basin and a panelled bath with a shower over.To the front of the home is off road parking for several vehicles and solar panels attached to the wooden structure in front of the property.To the rear are well maintained gardens, consisting of several outbuildings with power connected. There is also an area of stone chippings with space for flower / vegetable beds and a gate leading to substantial lawned gardens.Located approximately 1/4 mile away from the property is a fully enclosed paddock of just over an acre. Positioned just 100 yards from the property itself are stables and further pasture land of approximately 80' x 30'. Both the paddock and stables are accessed via a locked five bar iron gate.N.B: The property possesses electric central heating with extra electric underfloor heating in the kitchen.The vendors will be paying for the entirety of the exterior of the property to be painted in March / April.Lounge 16'7" x 16'1" (5.05m x 4.9m).Bedroom 3 / Dining Room 16'7" x 9'5" (5.05m x 2.87m).Kitchen 12'8" x 7'7" (3.86m x 2.3m).Utility Room 6'5" x 6'4" (1.96m x 1.93m).Conservatory 22'6" x 9' (6.86m x 2.74m).Bedroom 1 16'1" x 9'1" (4.9m x 2.77m).Bedroom 2 16'4" x 9'9" (4.98m x 2.97m).SERVICES We are advised the property is connected to mains electricity, water and drainage. Solar panels provide an income.VIEWINGS Strictly by appointment through the sole selling agent.COUNCIL TAX BAND C - NDDCTENURE FreeholdFrom South Molton take the B3137 out of the town towards Tiverton. Continue through the villages of Alswear then Meshaw. After approximately 0.75 mile take the unsigned right turn. Continue for a short distance before turning left at Meshaw Cross, where the property will be found after a short distance on your left hand side.What3words: ///ranch.cowboys.drummersFeatures:
- Garden Położony na obrzeżach wioski Meshaw w północnym Devonie jest ten wolnostojący bungalow z trzema sypialniami, sprzedawany z ogrodami o powierzchni około 0,25 akra, panelami słonecznymi, parkingiem terenowym dla kilku pojazdów i pobliskim wybiegiem o powierzchni nieco ponad 1 akra. Ta bardzo indywidualna posiadłość była dawniej kaplicą i bardzo nadaje się dla nabywców poszukujących obiektów jeździeckich, ponieważ posiada również stajnie, które znajdują się między posiadłością a pobliskim padokiem.Weranda wejściowa wita Cię w domu, posiadając miejsce do przechowywania płaszczy i butów, a jednocześnie zapewniając dostęp do salonu.Dwuczęściowy salon posiada schody prowadzące na pierwsze piętro i piec opalany drewnem w samym sercu pokoju. Zapewnia również dostęp zarówno do kuchni, jak i sypialni 3/jadalni.Kuchnia jest wyposażona w szereg dopasowanych szafek i szuflad, a także zlewozmywak wpuszczony w powierzchnię blatu. Jest instalacja wodno-kanalizacyjna dla smukłej zmywarki i piekarnik elektryczny na wysokości oczu. Poza kuchnią znajduje się zarówno pomieszczenie gospodarcze, jak i łazienka z prysznicem. W pomieszczeniu gospodarczym znajduje się instalacja wodno-kanalizacyjna do pralki i drzwi do tylnego ogrodu, a łazienka z prysznicem składa się z toalety, umywalki i narożnego prysznica.Na pierwszym piętrze znajdują się dwie dwuosobowe sypialnie i rodzinna łazienka. Obie sypialnie są podwójne, a główna sypialnia bardzo korzysta z dalekich widoków na okolicę. Rodzinna łazienka składa się z WC, umywalki i wanny z prysznicem.Z przodu domu znajduje się parking terenowy dla kilku pojazdów oraz panele słoneczne przymocowane do drewnianej konstrukcji przed posesją.Z tyłu znajdują się zadbane ogrody, składające się z kilku budynków gospodarczych z podłączonym zasilaniem. Jest też obszar kamiennego tłucznia z miejscem na rabaty kwiatowe / warzywne i bramą prowadzącą do pokaźnych ogrodów trawnikowych.Około 1/4 mili od nieruchomości znajduje się w pełni zamknięty wybieg o powierzchni nieco ponad akra. Zaledwie 100 metrów od samej posiadłości znajdują się stajnie i dalsze pastwiska o wymiarach około 80 'x 30'. Zarówno na wybieg, jak i do stajni można dostać się przez zamykaną żelazną bramę z pięcioma prętami.Uwaga: Nieruchomość posiada centralne ogrzewanie elektryczne z dodatkowym elektrycznym ogrzewaniem podłogowym w kuchni.Sprzedawcy zapłacą za pomalowanie całej zewnętrznej części nieruchomości w marcu/kwietniu.Salon 16'7" x 16'1" (5,05 m x 4,9 m).Sypialnia 3 / Jadalnia 16'7" x 9'5" (5,05m x 2,87m).Kuchnia 12'8" x 7'7" (3,86m x 2,3m).Pomieszczenie gospodarcze 6'5" x 6'4" (1,96 m x 1,93 m).Ogroda zimowa 22'6" x 9' (6,86 m x 2,74 m).Sypialnia 1 16'1" x 9'1" (4,9 m x 2,77 m).Sypialnia 2 16'4" x 9'9" (4,98 m x 2,97 m).USŁUGI Poinformowano nas, że nieruchomość jest podłączona do sieci elektrycznej, wody i kanalizacji. Panele słoneczne zapewniają dochód.OGLĄDANIE Wyłącznie po wcześniejszym umówieniu się za pośrednictwem wyłącznego agenta sprzedaży.GRUPA PODATKU LOKALNEGO C - NDDCTENURE FreeholdZ South Molton jedź drogą B3137 z miasta w kierunku Tiverton. Jedź dalej przez wioski Alswear, a następnie Meshaw. Po około 0,75 mili skręć w prawo bez znaku. Kontynuuj przez krótki dystans, zanim skręć w lewo w Meshaw Cross, gdzie nieruchomość znajdziesz po niewielkiej odległości po lewej stronie.What3words: ///ranch.cowboys.drummersFeatures:
- Garden