PICTURES ARE LOADING...
House & Single-family home (For sale)
7 bd
Reference:
EDEN-T95324068
/ 95324068
Reference:
EDEN-T95324068
Country:
GB
City:
Powys
Postal code:
LD2 3SJ
Category:
Residential
Listing type:
For sale
Property type:
House & Single-family home
Bedrooms:
7
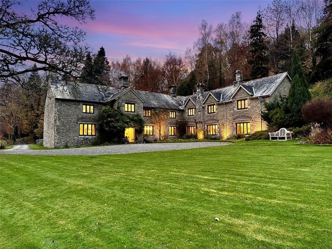
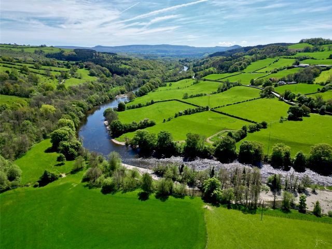
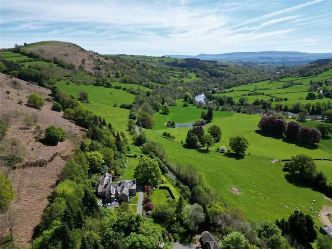
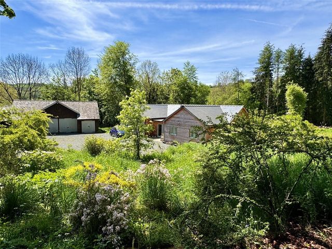
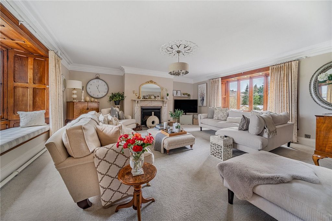
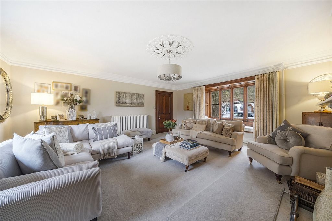
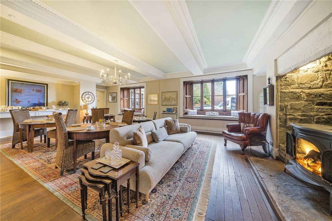
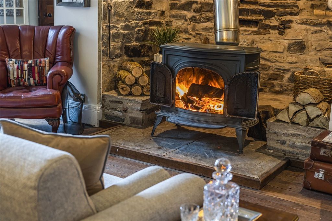
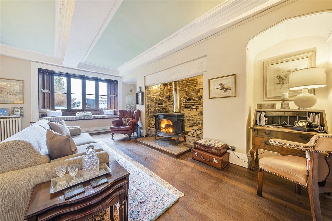
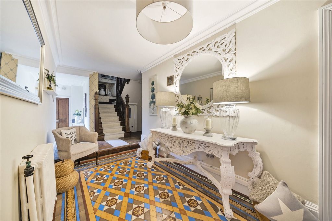
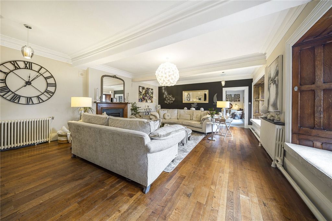
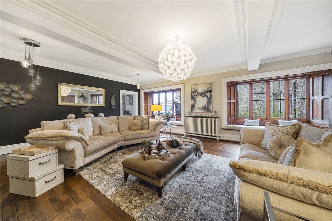
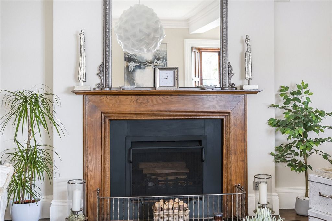
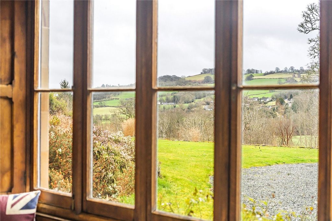
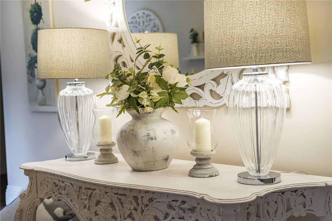
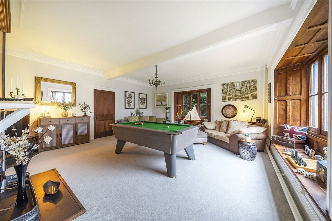
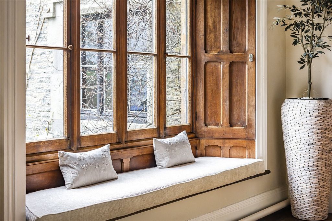
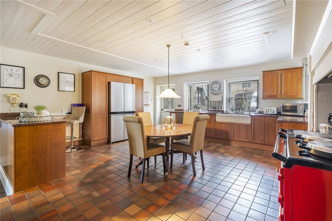
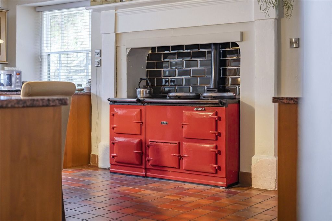
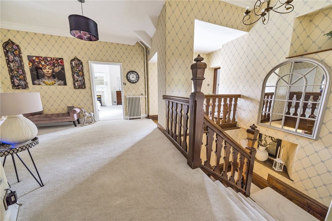
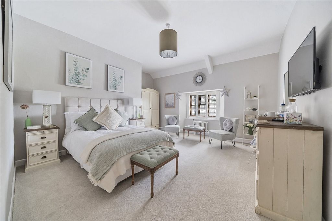
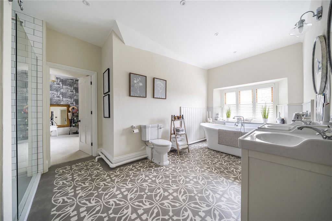
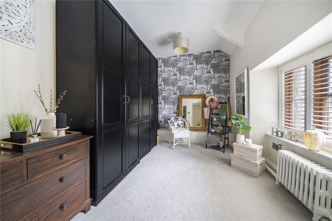
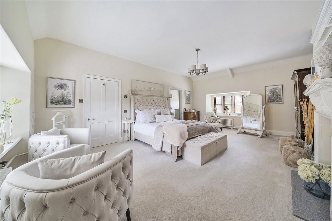
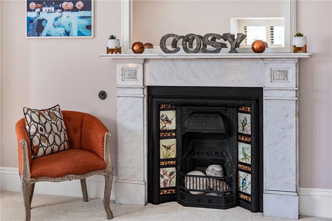
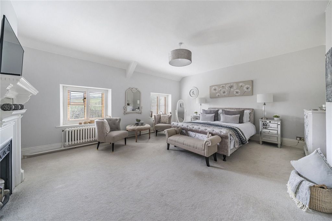
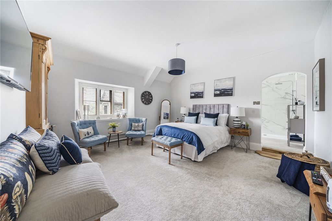
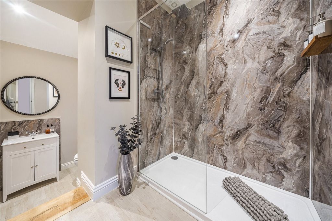
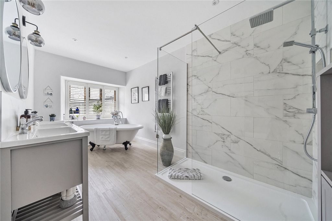
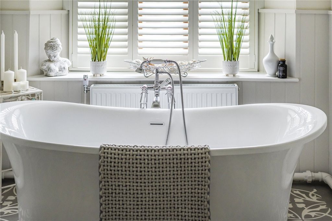
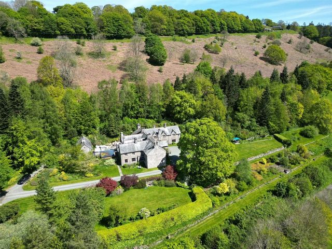
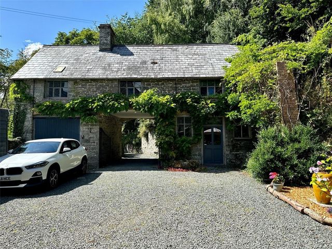
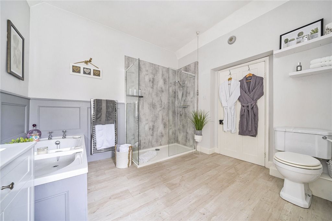
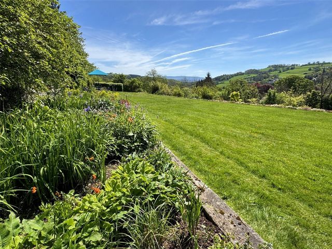
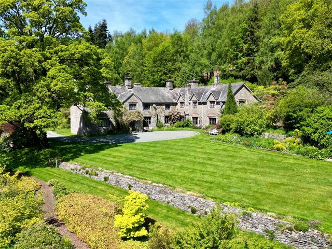
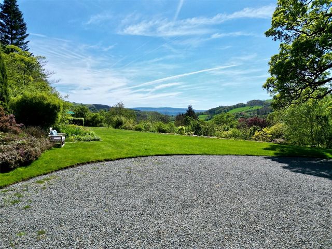
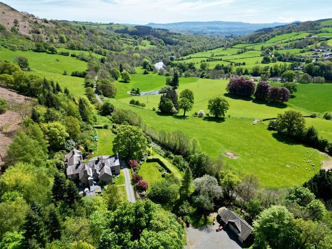
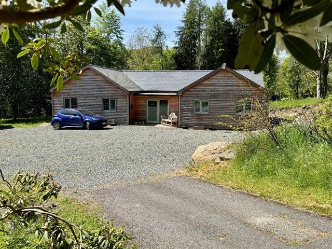
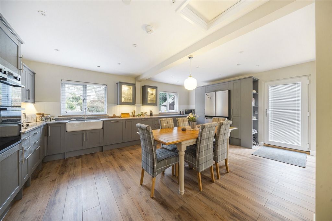
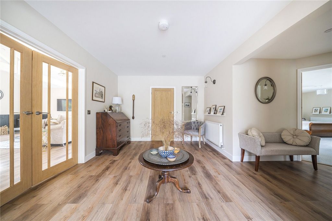
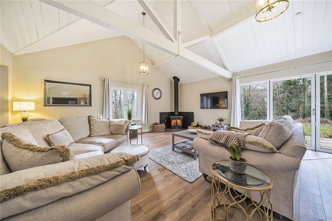
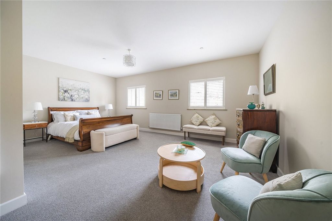

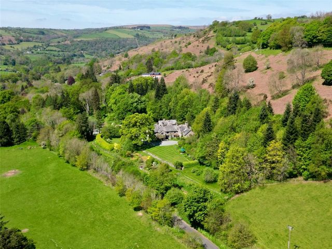
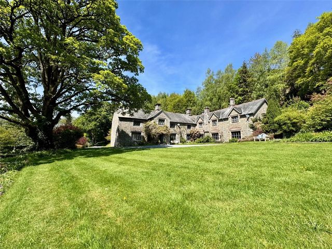
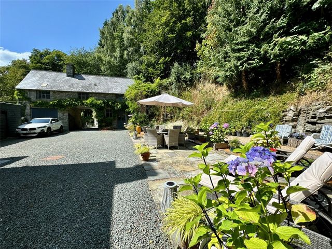
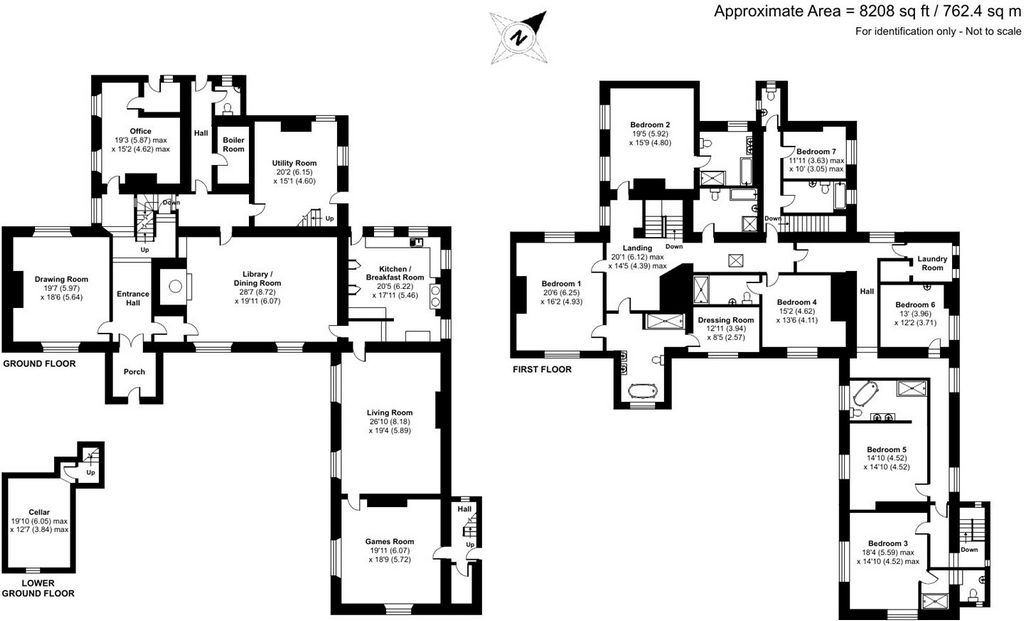
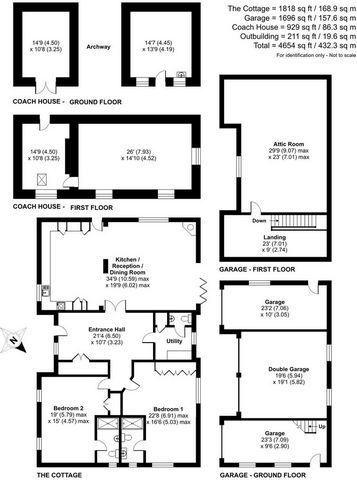

Period Country house in 6 acres
Spacious two bedroom cottage
Garages and Outbuildings
Beautiful presentation
7 bedrooms and 4 large reception rooms Description Situated in the picturesque Wye Valley, within the triangle formed by Hay-on-Wye, Brecon and Builth Wells, is this captivating country house. Acknowledged for its impressive architecture and historical significance, this Grade II listed home seamlessly blends numerous period features with the cosy comforts of contemporary living.Embraced by approximately 6 acres of beautifully landscaped gardens and grounds, the property includes a recently reconstructed 1800 sq ft cottage, along with a variety of practical outbuildings, such as four garages and the former coach house.. A distinctive and uncommon feature is the inclusion of 32 acres of contiguous land classified as 'common land.' This area serves as a shared space for neighbouring properties, allowing them to utilise it for the grazing of their livestock.. The main house is thought to date back to 16th century, but underwent significant alterations and reconstruction in the late 19th century. Offering expansive living spaces, it comprises seven spacious bedrooms, seven bathrooms (5 en-suite), and four elegant reception rooms, all of which boast breathtaking views over the Wye Valley and gardens. Abounding in character, the residence features a wealth of period fireplaces, beams, and a charming staircase, creating a warm and inviting atmosphere that makes it an ideal family home.Location Situated in the splendid Wye Valley, this distinctive country house is surrounded by magnificent panoramas, with the Black Mountains near Hay-on-Wye extending in the background. Convenient road links offer easy access to the nearby towns, providing a plethora of shopping and leisure facilities. For those requiring a regular commute, proximity to road network ensures convenient connections to Hereford and Abergavenny where train stations are readily accessible. This property seamlessly combines picturesque surroundings with practical connectivity for both daily living and commuting needs.Vendor Interview Two decades ago, we were on the hunt for a new home, not entirely certain of our preferences. After a day spent perusing estate agents' windows, we stumbled upon The Skreen. It instantly captivated us, not only due to its beautiful architecture but also for its location in the renowned Wye Valley, a setting we had heard so much about.Upon our first visit, the connection with this property was immediate. The gardens captured my heart, and for my husband, the potential within the house was the decisive factor. The surrounding landscape was the perfect finishing touch. Every moment spent in this remarkable family home has been cherished, and the prospect of parting with it leaves us with a deep sense of nostalgia and appreciation.Walk Inside Upon entering the property, you are greeted by an impressive entrance vestibule leading seamlessly into the entrance hall, adorned with attractive tiled flooring. This area serves as a captivating introduction to the home, showcasing a beautiful staircase ascending to the first floor. Adjacent to the hall is a private study, which also provides access to the rear porch and features a charming former fireplace. To the left of the hallway lies a spacious drawing room boasting dual aspect windows that offer lovely views of the Wye Valley. The focal point of this room is the open fireplace set within a striking marble surround.
One of the centrepieces of this remarkable property is undoubtedly the opulent dining room and library providing an exceptional space for entertaining guests. Flooded with natural light this room boasts two large windows overlooking the front garden, with the focal point undoubtedly being the stone inglenook fireplace with a built-in wood-burning stove.. The kitchen is an impressive space, serving as both a cooking area and an informal dining space. It is equipped with a charming range of units offering ample cupboard and drawer space, complete with an inset double Belfast sink and a coveted 4-oven AGA, a staple in any country home.
In the living room, two bay windows not only offer delightful views to the front but also bathe the area in natural light, fostering an inviting ambiance. Additionally, an open fire nestled within a striking surround adds to the room's allure. Adjacent lies the Games Room, featuring dual-aspect windows adorned with traditional shutters and an open fireplace in a classic surround... This property showcases a versatile layout, accommodating both casual family gatherings and formal entertaining while exuding charm and sophistication.
The rear hall provides access to the cellar, along with entry to the boiler room, ground floor w.c., and utility room. This practical space offers ample storage space together with provisions for white goods, including plumbing for a washing machine and dryer.First Floor The grand staircase leads to a large first-floor landing, its generous proportions echoing the spacious rooms that it leads to and being one of three entry points to this level. In total, there are seven bedrooms, each boasting ample space for freestanding furniture and characterized by high levels of presentation. Five of these bedrooms feature modern ensuite bathrooms which exude a sense of luxury, while two additional family bathrooms, a cloakroom, and a linen room serve the floor.
Of particular note is the impressive master bedroom which enjoys a dual aspect outlook with far-reaching views down the valley. This beautiful suite adds a touch of luxury, complete with a generously proportioned ensuite bathroom; featuring twin hand basins, a large shower cubicle, a free-standing bathtub, a w.c and a dressing room offering abundant wardrobe space.The Cottage Nestled at the end of a separate gravel driveway, with its designated parking area, the cedar-clad cottage underwent a comprehensive renovation in 2022. The thoughtful effort invested in renovating this one-storey property becomes unmistakably apparent the moment you step inside.. The spacious reception hall provides access to a utility room with a WC and built-in storage cupboard. The attractive flooring seamlessly extends into the open-plan kitchen/living room through a set of French doors. This inviting space features a vaulted ceiling, a corner log-burner, a fully-fitted kitchen with a range of units, integrated appliances, and a dining area a beautiful room perfectly suited for modern-day living. Across the hall, you find two spacious bedrooms, both equipped with built-in wardrobes and en-suite shower rooms featuring large walk-in showers, WCs, and vanity sinks.Outside Accessed through a tree-lined driveway, offering both seclusion and a breathtaking vista across the Wye Valley, this property is nestled within approximately 6 acres of beautiful gardens and grounds. Practical outbuildings, including four garages and the former coach house, complement the landscape and provide a great storage facility. An exceptional and rare attribute is the incorporation of 32 acres of contiguous land designated as 'common land'. This area serves as a shared space for neighboring properties, allowing them to utilise it for the grazing of their livestock.Lovely commentary by a Guest who stayed at The Skreen The Skreen is a beautifully restored manor house situated in the Wye valley, just outside of the historic market town of Builth Wells. On the approach you are greeted by the sweeping return of the gravel drive, leading into the well-tended lawn and gardens, all of which frame the surrounding landscape to perfection, capped off by the Black Mountains in the distance. The reception and main hallway are the first inkling of the exceptionally high standards you can expect throughout the property. The dining hall is a sublime mix of old and new, beautifully blended to provide a comfortable and stylish room full of curious and personal touches. The Green Room is nothing less than a lesson in sartorial elegance. Wonderfully positioned to overlook the lawn and gardens, with a d&# ... ;cor that is worthy of a high-end London boutique. The curated furniture and furnishings are well presented in a clean and comfortable way. This is style with, not over, substance. If you do want to venture out The Skreen is ideally located for walking or cycling in the stunning scenery or to visit local towns such as Hay on Wye and Foyles at Glasbury is fabulous for dinner. A 2 night stay simply was not enough to fully appreciate this oasis of calm tranquillity. View more View less Nestled in the heart of the Wye Valley near Hay-on-Wye, this breathtaking country house sits within 6 acres of meticulously landscaped gardens and grounds. Accompanying this splendid residence is a recently reconstructed 1800 sq ft 2 bed cottage. The home itself boasts seven spacious bedrooms and four elegantly presented living rooms. However, the most remarkable feature undoubtedly lies in the captivating views over the valley, extending to the majestic Black Mountains in the distance. Stunning Wye Valley setting
Period Country house in 6 acres
Spacious two bedroom cottage
Garages and Outbuildings
Beautiful presentation
7 bedrooms and 4 large reception rooms Description Situated in the picturesque Wye Valley, within the triangle formed by Hay-on-Wye, Brecon and Builth Wells, is this captivating country house. Acknowledged for its impressive architecture and historical significance, this Grade II listed home seamlessly blends numerous period features with the cosy comforts of contemporary living.Embraced by approximately 6 acres of beautifully landscaped gardens and grounds, the property includes a recently reconstructed 1800 sq ft cottage, along with a variety of practical outbuildings, such as four garages and the former coach house.. A distinctive and uncommon feature is the inclusion of 32 acres of contiguous land classified as 'common land.' This area serves as a shared space for neighbouring properties, allowing them to utilise it for the grazing of their livestock.. The main house is thought to date back to 16th century, but underwent significant alterations and reconstruction in the late 19th century. Offering expansive living spaces, it comprises seven spacious bedrooms, seven bathrooms (5 en-suite), and four elegant reception rooms, all of which boast breathtaking views over the Wye Valley and gardens. Abounding in character, the residence features a wealth of period fireplaces, beams, and a charming staircase, creating a warm and inviting atmosphere that makes it an ideal family home.Location Situated in the splendid Wye Valley, this distinctive country house is surrounded by magnificent panoramas, with the Black Mountains near Hay-on-Wye extending in the background. Convenient road links offer easy access to the nearby towns, providing a plethora of shopping and leisure facilities. For those requiring a regular commute, proximity to road network ensures convenient connections to Hereford and Abergavenny where train stations are readily accessible. This property seamlessly combines picturesque surroundings with practical connectivity for both daily living and commuting needs.Vendor Interview Two decades ago, we were on the hunt for a new home, not entirely certain of our preferences. After a day spent perusing estate agents' windows, we stumbled upon The Skreen. It instantly captivated us, not only due to its beautiful architecture but also for its location in the renowned Wye Valley, a setting we had heard so much about.Upon our first visit, the connection with this property was immediate. The gardens captured my heart, and for my husband, the potential within the house was the decisive factor. The surrounding landscape was the perfect finishing touch. Every moment spent in this remarkable family home has been cherished, and the prospect of parting with it leaves us with a deep sense of nostalgia and appreciation.Walk Inside Upon entering the property, you are greeted by an impressive entrance vestibule leading seamlessly into the entrance hall, adorned with attractive tiled flooring. This area serves as a captivating introduction to the home, showcasing a beautiful staircase ascending to the first floor. Adjacent to the hall is a private study, which also provides access to the rear porch and features a charming former fireplace. To the left of the hallway lies a spacious drawing room boasting dual aspect windows that offer lovely views of the Wye Valley. The focal point of this room is the open fireplace set within a striking marble surround.
One of the centrepieces of this remarkable property is undoubtedly the opulent dining room and library providing an exceptional space for entertaining guests. Flooded with natural light this room boasts two large windows overlooking the front garden, with the focal point undoubtedly being the stone inglenook fireplace with a built-in wood-burning stove.. The kitchen is an impressive space, serving as both a cooking area and an informal dining space. It is equipped with a charming range of units offering ample cupboard and drawer space, complete with an inset double Belfast sink and a coveted 4-oven AGA, a staple in any country home.
In the living room, two bay windows not only offer delightful views to the front but also bathe the area in natural light, fostering an inviting ambiance. Additionally, an open fire nestled within a striking surround adds to the room's allure. Adjacent lies the Games Room, featuring dual-aspect windows adorned with traditional shutters and an open fireplace in a classic surround... This property showcases a versatile layout, accommodating both casual family gatherings and formal entertaining while exuding charm and sophistication.
The rear hall provides access to the cellar, along with entry to the boiler room, ground floor w.c., and utility room. This practical space offers ample storage space together with provisions for white goods, including plumbing for a washing machine and dryer.First Floor The grand staircase leads to a large first-floor landing, its generous proportions echoing the spacious rooms that it leads to and being one of three entry points to this level. In total, there are seven bedrooms, each boasting ample space for freestanding furniture and characterized by high levels of presentation. Five of these bedrooms feature modern ensuite bathrooms which exude a sense of luxury, while two additional family bathrooms, a cloakroom, and a linen room serve the floor.
Of particular note is the impressive master bedroom which enjoys a dual aspect outlook with far-reaching views down the valley. This beautiful suite adds a touch of luxury, complete with a generously proportioned ensuite bathroom; featuring twin hand basins, a large shower cubicle, a free-standing bathtub, a w.c and a dressing room offering abundant wardrobe space.The Cottage Nestled at the end of a separate gravel driveway, with its designated parking area, the cedar-clad cottage underwent a comprehensive renovation in 2022. The thoughtful effort invested in renovating this one-storey property becomes unmistakably apparent the moment you step inside.. The spacious reception hall provides access to a utility room with a WC and built-in storage cupboard. The attractive flooring seamlessly extends into the open-plan kitchen/living room through a set of French doors. This inviting space features a vaulted ceiling, a corner log-burner, a fully-fitted kitchen with a range of units, integrated appliances, and a dining area a beautiful room perfectly suited for modern-day living. Across the hall, you find two spacious bedrooms, both equipped with built-in wardrobes and en-suite shower rooms featuring large walk-in showers, WCs, and vanity sinks.Outside Accessed through a tree-lined driveway, offering both seclusion and a breathtaking vista across the Wye Valley, this property is nestled within approximately 6 acres of beautiful gardens and grounds. Practical outbuildings, including four garages and the former coach house, complement the landscape and provide a great storage facility. An exceptional and rare attribute is the incorporation of 32 acres of contiguous land designated as 'common land'. This area serves as a shared space for neighboring properties, allowing them to utilise it for the grazing of their livestock.Lovely commentary by a Guest who stayed at The Skreen The Skreen is a beautifully restored manor house situated in the Wye valley, just outside of the historic market town of Builth Wells. On the approach you are greeted by the sweeping return of the gravel drive, leading into the well-tended lawn and gardens, all of which frame the surrounding landscape to perfection, capped off by the Black Mountains in the distance. The reception and main hallway are the first inkling of the exceptionally high standards you can expect throughout the property. The dining hall is a sublime mix of old and new, beautifully blended to provide a comfortable and stylish room full of curious and personal touches. The Green Room is nothing less than a lesson in sartorial elegance. Wonderfully positioned to overlook the lawn and gardens, with a d&# ... ;cor that is worthy of a high-end London boutique. The curated furniture and furnishings are well presented in a clean and comfortable way. This is style with, not over, substance. If you do want to venture out The Skreen is ideally located for walking or cycling in the stunning scenery or to visit local towns such as Hay on Wye and Foyles at Glasbury is fabulous for dinner. A 2 night stay simply was not enough to fully appreciate this oasis of calm tranquillity. Ten zapierający dech w piersiach wiejski dom, położony w samym sercu Wye Valley w pobliżu Hay-on-Wye, znajduje się na terenie o powierzchni 6 akrów starannie zaprojektowanych ogrodów i terenów. Tej wspaniałej rezydencji towarzyszy niedawno zrekonstruowany domek z 2 łóżkami o powierzchni 1800 stóp kwadratowych. Sam dom może pochwalić się siedmioma przestronnymi sypialniami i czterema elegancko prezentującymi się salonami. Jednak najbardziej niezwykłą cechą są bez wątpienia urzekające widoki na dolinę, rozciągającą się aż po majestatyczne Góry Czarne w oddali. Oszałamiające ustawienie Wye Valley Okres Wiejski dom o powierzchni 6 akrów Przestronny domek z dwiema sypialniami Garaże i budynki gospodarcze Piękna prezentacja 7 sypialni i 4 duże pokoje recepcyjne Opis Ten urzekający wiejski dom położony jest w malowniczej dolinie Wye, w trójkącie utworzonym przez Hay-on-Wye, Brecon i Builth Wells. Znany ze swojej imponującej architektury i znaczenia historycznego, ten zabytkowy dom płynnie łączy liczne elementy z epoki z przytulnymi wygodami współczesnego życia. Otoczona przez około 6 akrów pięknie zaprojektowanych ogrodów i terenów, nieruchomość obejmuje niedawno zrekonstruowany domek o powierzchni 1800 stóp kwadratowych, a także wiele praktycznych budynków gospodarczych, takich jak cztery garaże i dawna wozownia.. Charakterystyczną i niecodzienną cechą jest włączenie 32 akrów przyległych gruntów sklasyfikowanych jako "grunty wspólne". Obszar ten służy jako wspólna przestrzeń dla sąsiednich nieruchomości, dzięki czemu mogą oni wykorzystywać go do wypasu zwierząt gospodarskich.. Uważa się, że główny dom pochodzi z XVI wieku, ale przeszedł znaczne przebudowy i rekonstrukcję pod koniec XIX wieku. Oferuje rozległe przestrzenie mieszkalne, składa się z siedmiu przestronnych sypialni, siedmiu łazienek (5 z łazienkami) i czterech eleganckich pokoi recepcyjnych, z których wszystkie oferują zapierające dech w piersiach widoki na dolinę Wye i ogrody. Obfitująca w charakter rezydencja posiada bogactwo kominków z epoki, belek i uroczych schodów, tworząc ciepłą i zachęcającą atmosferę, która czyni ją idealnym domem rodzinnym.Lokalizacja Ten charakterystyczny wiejski dom, położony we wspaniałej dolinie Wye, otoczony jest wspaniałymi panoramami, z Górami Czarnymi w pobliżu Hay-on-Wye rozciągającymi się w tle. Dogodne połączenia drogowe zapewniają łatwy dostęp do pobliskich miast, zapewniając mnóstwo sklepów i obiektów rekreacyjnych. Dla tych, którzy wymagają regularnych dojazdów do pracy, bliskość sieci drogowej zapewnia dogodne połączenia z Hereford i Abergavenny, gdzie stacje kolejowe są łatwo dostępne. Ta nieruchomość płynnie łączy malowniczą okolicę z praktyczną łącznością zarówno dla codziennego życia, jak i dojazdów do pracy.Dwie dekady temu szukaliśmy nowego domu, nie do końca pewni swoich preferencji. Po całym dniu spędzonym na przeglądaniu okien agentów nieruchomości, natknęliśmy się na The Skreen. Od razu nas urzekł, nie tylko ze względu na piękną architekturę, ale także ze względu na położenie w słynnej Dolinie Wye, miejscu, o którym tyle słyszeliśmy. Podczas naszej pierwszej wizyty związek z tą nieruchomością był natychmiastowy. Ogrody podbiły moje serce, a dla mojego męża decydującym czynnikiem był potencjał drzemiący w domu. Otaczający krajobraz był idealnym wykończeniem. Każda chwila spędzona w tym niezwykłym rodzinnym domu była ceniona, a perspektywa rozstania się z nim pozostawia nas z głębokim poczuciem nostalgii i uznania.Wejdź do środka Po wejściu do nieruchomości wita Cię imponujący przedsionek wejściowy prowadzący płynnie do holu wejściowego, ozdobionego atrakcyjną podłogą wyłożoną kafelkami. Obszar ten służy jako urzekające wprowadzenie do domu, prezentując piękne schody prowadzące na pierwsze piętro. Do holu przylega prywatny gabinet, który zapewnia również dostęp do tylnej werandy i posiada uroczy dawny kominek. Na lewo od korytarza znajduje się przestronny salon z podwójnymi oknami, z których roztacza się piękny widok na dolinę Wye. Centralnym punktem tego pomieszczenia jest otwarty kominek osadzony w efektownym marmurowym obramowaniu. Jednym z centralnych punktów tej niezwykłej nieruchomości jest bez wątpienia bogata jadalnia i biblioteka, które zapewniają wyjątkową przestrzeń do zabawiania gości. Zalany naturalnym światłem pokój ten szczyci się dwoma dużymi oknami wychodzącymi na ogród przed domem, a centralnym punktem jest niewątpliwie kamienny kominek inglenook z wbudowanym piecem opalanym drewnem.. Kuchnia to imponująca przestrzeń, służąca zarówno jako miejsce do gotowania, jak i nieformalna jadalnia. Jest wyposażony w uroczą gamę szafek oferujących dużo miejsca w szafkach i szufladach, wraz z wpuszczanym podwójnym zlewozmywakiem Belfast i pożądanym 4-piekarnikiem AGA, podstawą w każdym wiejskim domu. W salonie dwa okna wykuszowe nie tylko oferują wspaniałe widoki na front, ale także skąpią okolicę w naturalnym świetle, tworząc zachęcającą atmosferę. Dodatkowo otwarty ogień umieszczony w efektownym otoczeniu dodaje pomieszczeniu uroku. W sąsiedztwie znajduje się pokój gier z dwukierunkowymi oknami ozdobionymi tradycyjnymi okiennicami i otwartym kominkiem w klasycznym otoczeniu... Ta nieruchomość prezentuje wszechstronny układ, mieszcząc zarówno nieformalne spotkania rodzinne, jak i formalną rozrywkę, emanując jednocześnie urokiem i wyrafinowaniem. Tylny hol zapewnia dostęp do piwnicy wraz z wejściem do kotłowni, parteru w.c. i pomieszczenia gospodarczego. Ta praktyczna przestrzeń oferuje dużo miejsca do przechowywania wraz z zapasami sprzętu AGD, w tym instalacją wodno-kanalizacyjną do pralki i suszarki.Pierwsze piętro Wielkie schody prowadzą do dużego podestu na pierwszym piętrze, a ich hojne proporcje odzwierciedlają przestronne pokoje, do których prowadzą i są jednym z trzech punktów wejścia na ten poziom. W sumie jest siedem sypialni, z których każda może pochwalić się dużą ilością miejsca na meble wolnostojące i charakteryzuje się wysokim poziomem prezentacji. Pięć z tych sypialni posiada nowoczesne łazienki, które emanują poczuciem luksusu, a dwie dodatkowe łazienki rodzinne, garderoba i pokój z pościelą służą na podłodze. Na szczególną uwagę zasługuje imponująca główna sypialnia, z której roztacza się dwuaspektowy widok na dolinę. Ten piękny apartament dodaje odrobinę luksusu, wraz z przestronną łazienką; Wyposażony w dwie umywalki, dużą kabinę prysznicową, wolnostojącą wannę, WC i garderobę oferującą dużą ilość miejsca na garderobę.Domek Położony na końcu oddzielnego żwirowego podjazdu, z wyznaczonym miejscem parkingowym, domek pokryty cedrem przeszedł kompleksowy remont w 2022 roku. Przemyślany wysiłek włożony w renowację tej jednopiętrowej nieruchomości staje się nieomylnie widoczny w momencie wejścia do środka.. Przestronny hol recepcyjny zapewnia dostęp do pomieszczenia gospodarczego z WC i wbudowaną szafką do przechowywania. Atrakcyjna podłoga płynnie przechodzi do otwartej kuchni/salonu przez zestaw francuskich drzwi. Ta zachęcająca przestrzeń posiada sklepiony sufit, narożny palnik na drewno, w pełni wyposażoną kuchnię z szeregiem urządzeń, zintegrowanymi urządzeniami oraz jadalnię, piękny pokój idealnie nadający się do nowoczesnego życia. Po drugiej stronie korytarza znajdują się dwie przestronne sypialnie, obie wyposażone w wbudowane szafy i łazienki z prysznicami z dużymi kabinami prysznicowymi, toaletami i umywalkami.Na zewnątrz Dostępna przez wysadzany drzewami podjazd, oferujący zarówno odosobnienie, jak i zapierający dech w piersiach widok na dolinę Wye, ta nieruchomość położona jest na około 6 akrach pięknych ogrodów i terenów. Praktyczne budynki gospodarcze, w tym cztery garaże i dawna wozownia, uzupełniają krajobraz i stanowią doskonałe miejsce do przechowywania. Wyjątkowym i rzadkim atrybutem jest włączenie 32 akrów przyległych gruntów oznaczonych jako "grunty wspólne". Obszar ten służy jako wspólna przestrzeń dla sąsiednich nieruchomości, dzięki czemu mogą oni wykorzystać go do wypasu zwierząt gospodarskich.Uroczy komentarz gościa, który zatrzymał się w The Skreen The Skreen to pięknie odrestaurowany dwór położony w dolinie Wye, na obrzeżach zabytkowego miasta targowego Builth Wells. Przy zbliżaniu się wita Cię rozległy powrót żwirowej drogi, prowadzącej do zadbanego trawnika i ogrodów, z których wszystkie doskonale obramowują otaczający krajobraz, zwieńczony Górami Czarnymi w oddali. Recepcja i główny korytarz to pierwsze oznaki wyjątkowo wysokich standardów, których można oczekiwać w całej nieruchomości. Sala restauracyjna to wysublimowana mieszanka starego i nowego, pięknie wkomponowana, aby zapewnić wygodny i stylowy pokój pełen ciekawych i osobistych akcentów. Zielony Pokój to nic innego jak lekcja krawieckiej elegancji. Wspaniale usytuowany, z widokiem na trawnik i ogrody, z d&# ... ;cor, który jest godny ekskluzywnego londyńskiego butiku. Wyselekcjonowane meble i umeblowanie są dobrze zaprezentowane w czysty i wygodny sposób. To jest styl z treścią, a nie z jej nadmiarem. Jeśli chcesz się wybrać, The Skreen jest idealnym miejscem na spacery lub jazdę na rowerze w przepięknej scenerii lub do odwiedzenia lokalnych miasteczek, takich jak Hay on Wye i Foyles w Glasbury, jest wspaniałym miejscem na kolację. 2 noclegi po prostu nie wystarczyły, aby w pełni docenić tę oazę spokojnego spokoju.