USD 1,561,000
3 r
4 bd

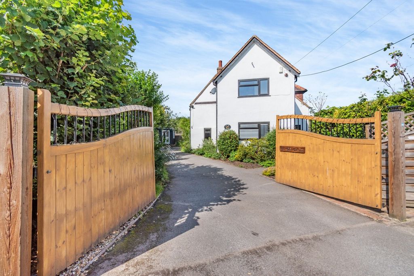
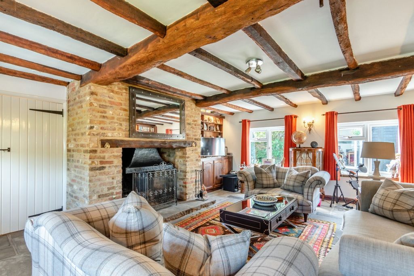
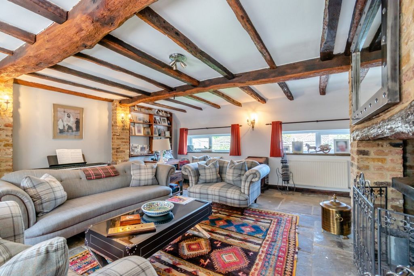
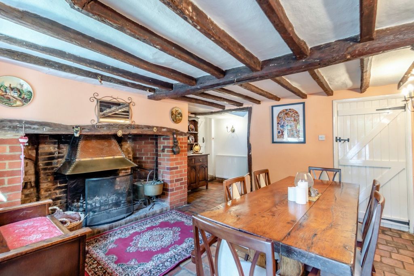
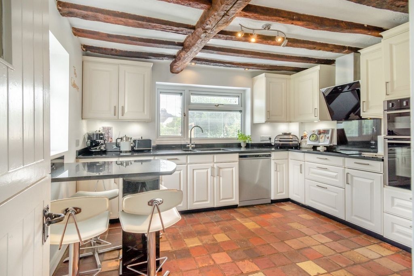
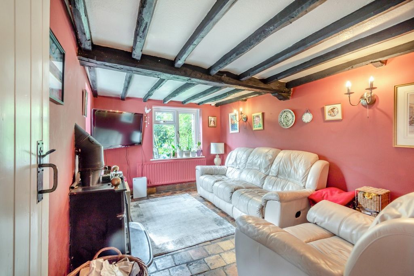
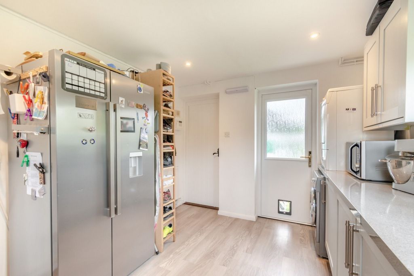
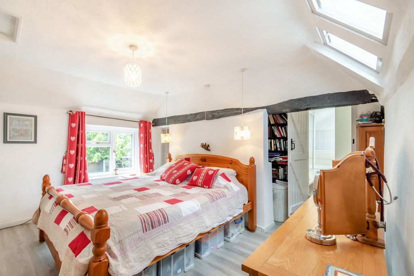
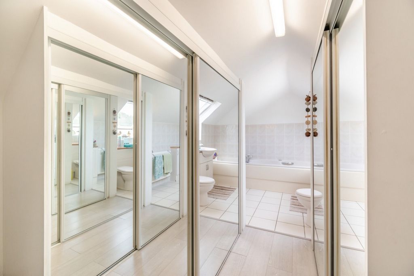
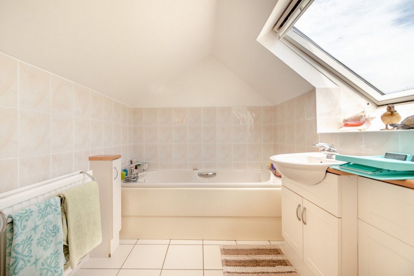
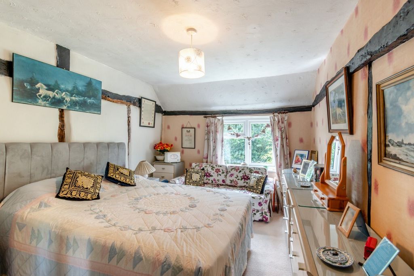
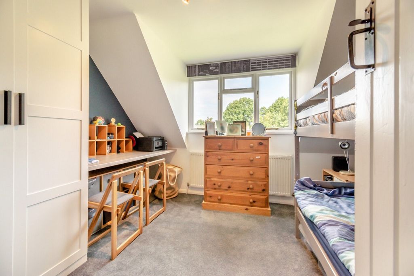
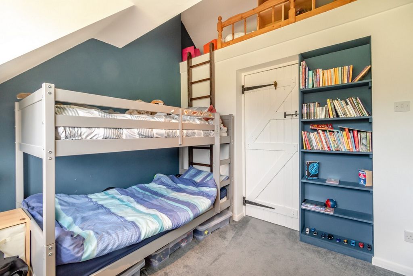
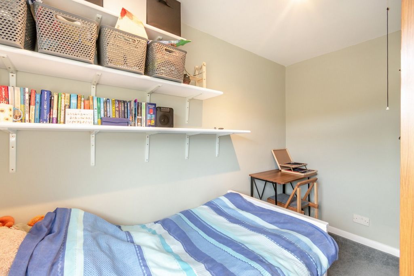
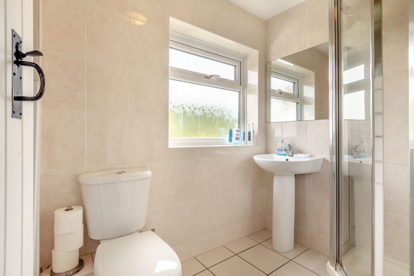
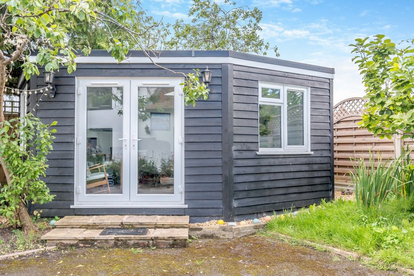
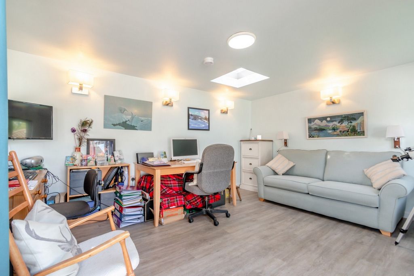
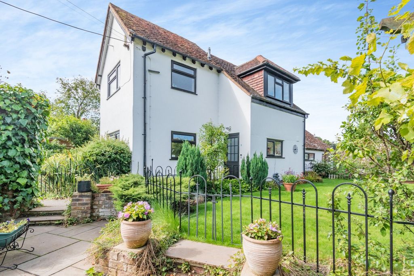
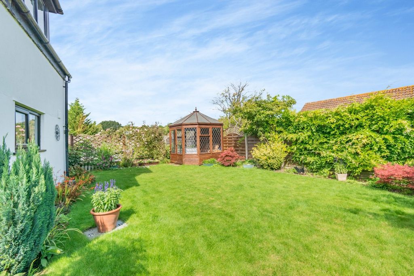

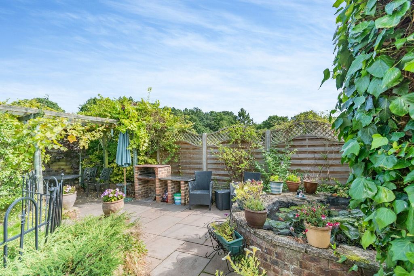
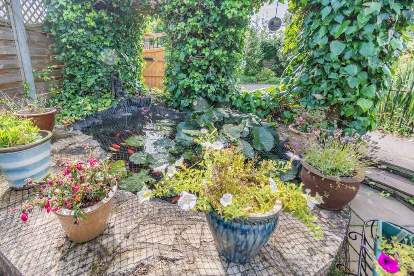
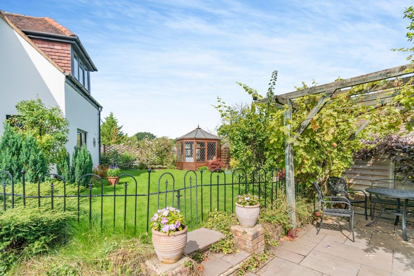
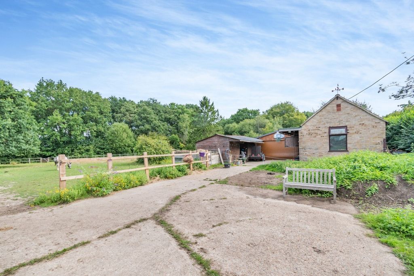
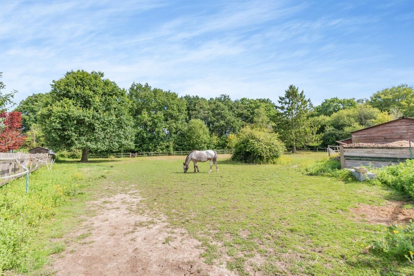
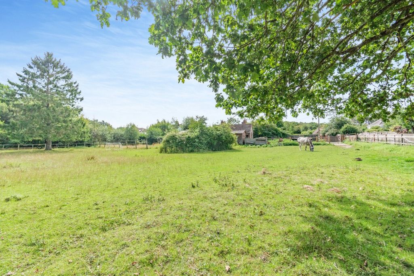
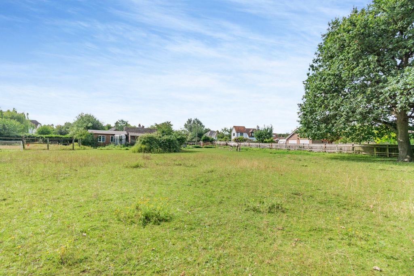
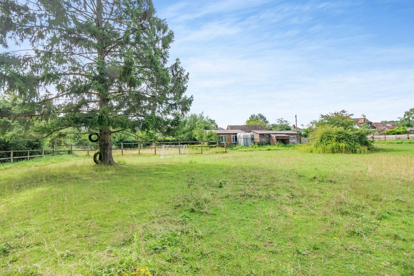

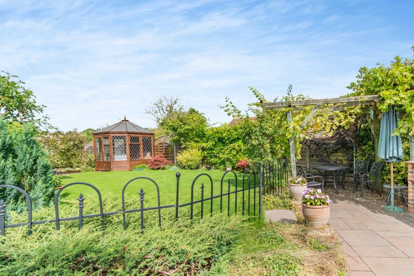
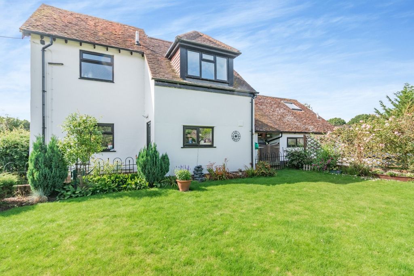
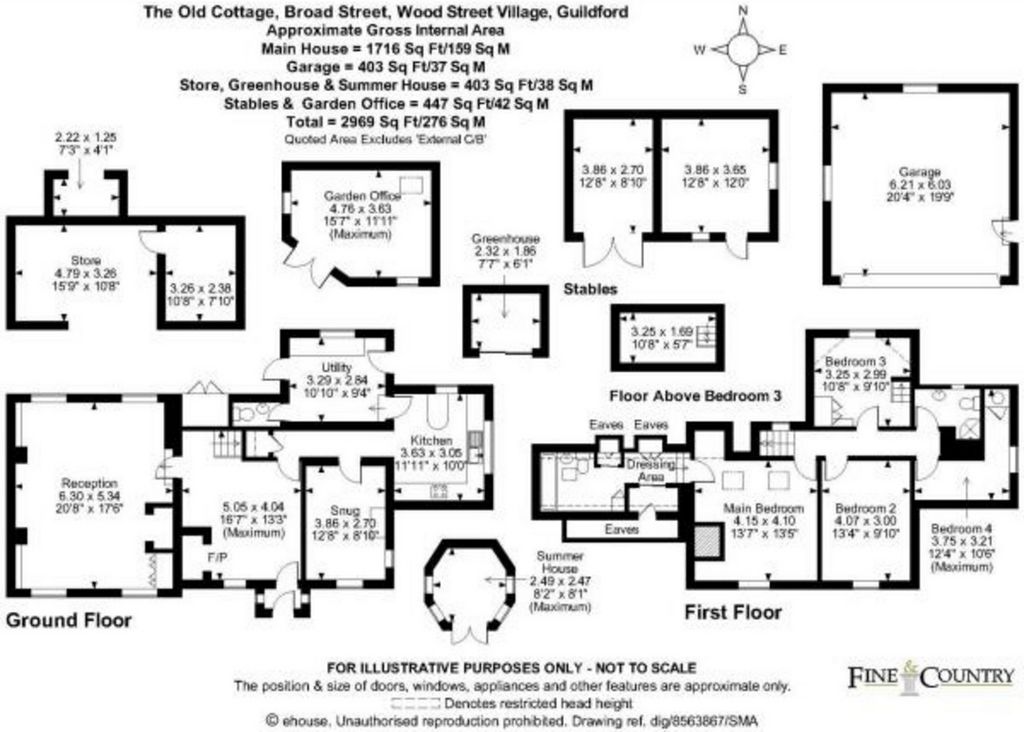

Utilities - Mains gas, electricity, water, and drainage.
Mobile Phone Coverage - 4G mobile signal is available in the area, we advise you to check with your provider.
Broadband Availability - Ultrafast Broadband Speed is available in the area, with predicted highest available download speed 1,000 Mbps and highest available upload speed 100 Mbps.
There are covenants and easements on the property – please speak with the agent for further information.
Features:
- Garden View more View less The Old Cottage is a historic period home dating back to 1664 with a wealth of features including old ships beams, inglenook fireplaces and York stone floors. There are four bedrooms, two bathrooms and three reception rooms plus a very useful garden office. Outside there is a delightful formal garden, full equestrian facilities, all set within one and a half acres. Located within Wood Street Village and its surrounding countryside and yet only minutes away from Guildford, one of the most desirable town centres within the prime commuter belt of London.The property is set off the main road and is accessed through double wooden gates into a driveway and courtyard with places for parking.The front door leads into a porch area and then through into a reception room with a fabulous inglenook fireplace and beamed ceiling. The owners currently use this as a dining area although it could be readily used as a very grand reception hall. A door leads through to a hallway that has a further reception room off it. This is a double aspect family room with a wood burning stove and a further beamed ceiling which are a feature throughout the property,At the end of the hallway is the kitchen, this is a dual aspect room with modern cabinetry and appliances and a breakfast bar. A door from the kitchen leads through to a large utility room / boot room, which has two doors leading through to the garden and a further door to the downstairs cloakroom.Back through to the entrance and dining area and there is a door through to the drawing room. This is a lovely dual aspect room with another large inglenook fireplace and york stone flooring throughout.Opposite the entrance to the Drawing room are stairs leading up to the landing. Directly on the right is the main bedroom. Some of the walls in this room show exposed beams and there is a wonderful irregularity about this room that exemplifies historic period homes. There is a door off the bedroom that leads through into a dressing area with dual mirrored wardrobes off to either side and this then leads through into the en-suite bathroom.Off the landing on either side are bedrooms two and three, both off which are good sized double bedrooms with bedroom three featuring a quirky little mezzanine nook accessed via a ladder. Bedroom four at the end of the landing is an L-shaped bedroom with views over the stables and paddock. The family bathroom is also at the end and has vanity, wc and shower.There is history galore throughout the home with many of the beams being old ships timbers many of which are believed to have originated from the defeat of the Spanish Armada in 1588. There is even one in the attic with Roman numerals on it!Yet despite its age and eligibility the house is not listed and this has allowed the owners to sympathetically upgrade the various aspects of the house including the windows, which has eliminated the draughts so often found in period properties.OutsideThe Garden Office was newly built a few years ago and is situated diagonally opposite the front door. It is a light spacious haven that could be used for a variety of purposes.Around the back of the house is a greenhouse surrounded by some planter beds. There is an octagonal shaped summer room situated within the lawn area. This leads down to a paved terraced area where there is an inbuilt brick bbq and a raised fishpond. This area also has a wonderful pergola over a seating area with has a grapevine canopy giving it a real Mediterranean feel.Out through the double gated entrance and diagonally across are the equestrian facilities including a stable block, tack room and paddock. There is also a large double garage here with remote controlled entrance. There is a paddocked area with direct access onto the common at the rear and around the back of the garage is an area that was once used as ménage.LocationWood Street Village is surrounded by some of the most idyllic English countryside and is famous for for having the only surviving maypole in Surrey on the village green. There are endless bridleways, footpaths and hacking opportunities here and yet it enjoys close proximity to Guildford town centre with its extensive recreational and shopping facilities on its famous 16th Century cobbled high street.The property's convenient location also ensures easy commuting, with Gatwick, Heathrow and Farnborough airports all accessible via the A3, A331 and M25. Woking and Guildford stations are a short drive away and offer a fast train service, with a travel time to London of approximately 27 minutes.The surrounding area boasts a fine selection of educational institutions, including Tormead, Royal Grammar School, Cranleigh, Charterhouse and Guildford High School to name but a few.Freehold | Council Tax Band G | EPC Rating DServices, Utilities & Property Information
Utilities - Mains gas, electricity, water, and drainage.
Mobile Phone Coverage - 4G mobile signal is available in the area, we advise you to check with your provider.
Broadband Availability - Ultrafast Broadband Speed is available in the area, with predicted highest available download speed 1,000 Mbps and highest available upload speed 100 Mbps.
There are covenants and easements on the property – please speak with the agent for further information.
Features:
- Garden Old Cottage je historický dobový dům z roku 1664 s množstvím prvků, včetně trámů starých lodí, krbů a kamenných podlah York. Jsou zde čtyři ložnice, dvě koupelny a tři přijímací místnosti plus velmi užitečná zahradní kancelář. Venku je nádherná formální zahrada, kompletní jezdecké zázemí, to vše na jednom a půl akru. Nachází se ve Wood Street Village a okolní krajině, a přesto jen pár minut od Guildfordu, jednoho z nejžádanějších městských center v hlavním londýnském pásmu pro dojíždění.Nemovitost je umístěna mimo hlavní silnici a je přístupná dvojitými dřevěnými branami na příjezdovou cestu a dvůr s místy pro parkování.Přední dveře vedou na verandu a poté do přijímací místnosti s báječným krbem a trámovým stropem. Majitelé ji v současné době využívají jako jídelnu, i když by mohla být snadno využita jako velmi velkolepá přijímací hala. Dveře vedou do chodby, ze které vytéká další přijímací místnost. Jedná se o dvouaspektový rodinný pokoj s kamny na dřevo a dalším trámovým stropem, které jsou prvkem v celém objektu,Na konci chodby je kuchyň, jedná se o dvourozměrnou místnost s moderními skříňkami a spotřebiči a snídaňovým barem. Dveře z kuchyně vedou do velké technické místnosti / botárny, která má dvoje dveře vedoucí na zahradu a další dveře do šatny v přízemí.Zpět do vchodu a jídelny a jsou zde dveře do přijímacího pokoje. Jedná se o krásný pokoj s dvojitým aspektem s dalším velkým krbem a kamennou podlahou v celém rozsahu.Naproti vchodu do salonu jsou schody vedoucí na odpočívadlo. Přímo vpravo je hlavní ložnice. Některé stěny v této místnosti ukazují odhalené trámy a v této místnosti je úžasná nepravidelnost, která je příkladem historických dobových domů. Z ložnice vedou dveře, které vedou do šatny se dvěma zrcadlovými skříněmi na obou stranách a ty pak vedou do koupelny.Mimo odpočívadlo na obou stranách jsou ložnice dvě a tři, obě jsou velké dvoulůžkové ložnice s ložnicí tři s nepředvídatelným malým mezipatrovým koutem, do kterého se dostanete po žebříku. Ložnice čtyři na konci odpočívadla je ložnice ve tvaru písmene L s výhledem na stáje a výběh. Na konci je také rodinná koupelna s umyvadlem, wc a sprchovým koutem.V celém domě je spousta historie, přičemž mnoho trámů jsou staré lodní trámy, z nichž mnohé údajně pocházejí z porážky španělské Armady v roce 1588. Na půdě je dokonce jeden s římskými číslicemi!Navzdory svému stáří a způsobilosti však dům není památkově chráněný, což majitelům umožnilo citlivě vylepšit různé aspekty domu včetně oken, což eliminovalo průvan, který se tak často vyskytuje v dobových nemovitostech.VenkuZahradní kancelář byla nově postavena před několika lety a je umístěna diagonálně naproti vstupním dveřím. Je to lehké prostorné útočiště, které by mohlo být využito k různým účelům.Kolem zadní části domu je skleník obklopený několika záhony. Na travnaté ploše se nachází letní pokoj ve tvaru osmiúhelníku. Ta vede dolů na dlážděnou terasovitou plochu, kde je zabudovaný zděný gril a vyvýšený rybník. Tato oblast má také nádhernou pergolu nad posezením s baldachýnem vinné révy, který jí dodává skutečný středomořský nádech.Dvojitým vchodem a diagonálně napříč se nachází jezdecké zázemí včetně stájového bloku, sedlovny a výběhu. K dispozici je také velká dvojgaráž s dálkově ovládaným vjezdem. V zadní části je výběh s přímým přístupem na společné parkoviště a kolem zadní části garáže je prostor, který kdysi sloužil jako ménage.UmístěníWood Street Village je obklopena jedním z nejidyličtějších anglických venkovů a je známá tím, že se zde na návsi nachází jediná dochovaná májka v Surrey. Jsou zde nekonečné jezdecké stezky, stezky pro pěší a možnosti hackování, a přesto se těší těsné blízkosti centra města Guildford s rozsáhlými rekreačními a nákupními zařízeními na slavné dlážděné hlavní ulici ze 16. století.Výhodná poloha hotelu také zajišťuje snadné dojíždění na letiště Gatwick, Heathrow a Farnborough, která jsou dostupná po dálnicích A3, A331 a M25. Nádraží Woking a Guildford jsou vzdálená jen pár minut jízdy autem a nabízejí rychlé vlakové spojení s dobou jízdy do Londýna přibližně 27 minut.V okolí najdete celou řadu vzdělávacích institucí, jako jsou Tormead, Royal Grammar School, Cranleigh, Charterhouse a Guildford High School.Volný hold | Daňové pásmo G | Hodnocení EPC DSlužby, energie a informace o nemovitostech
Inženýrské sítě - Plyn, elektřina, voda a kanalizace.
Pokrytí mobilním telefonem - v oblasti je k dispozici mobilní signál 4G, doporučujeme vám ověřit si to u svého operátora.
Dostupnost širokopásmového připojení - V této oblasti je k dispozici ultrarychlá širokopásmová rychlost s předpokládanou nejvyšší dostupnou rychlostí stahování 1 000 Mb/s a nejvyšší dostupnou rychlostí odesílání 100 Mb/s.
Na pozemku jsou smlouvy a věcná břemena – pro další informace si prosím promluvte s makléřem.
Features:
- Garden