USD 337,133
USD 337,133
4 bd
2,153 sqft
USD 294,884
USD 425,965
USD 425,965
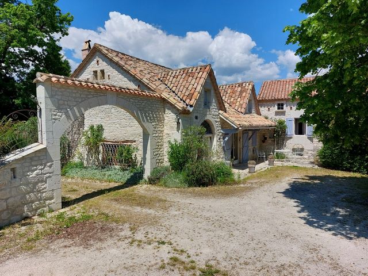
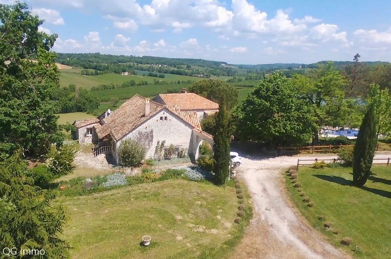
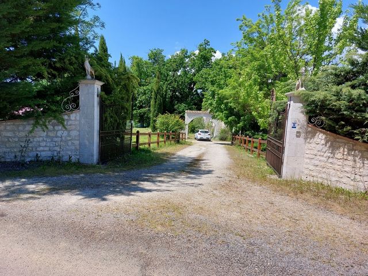
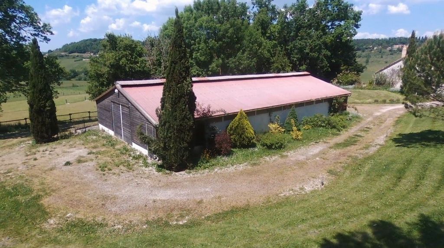
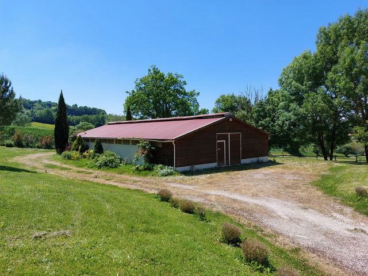
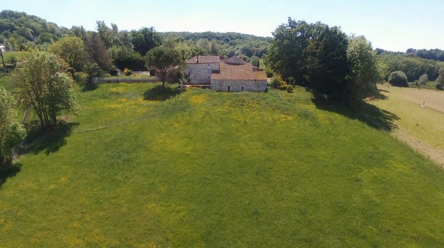
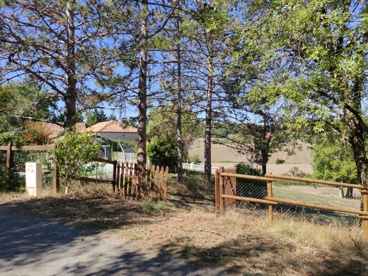
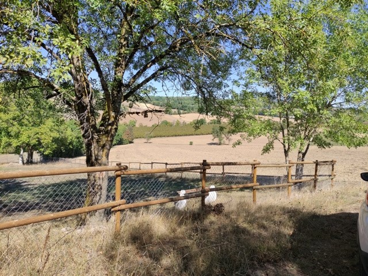
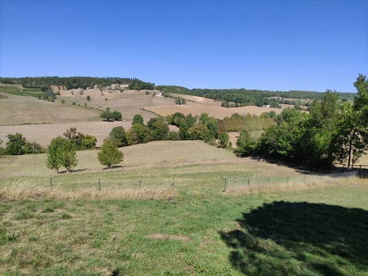
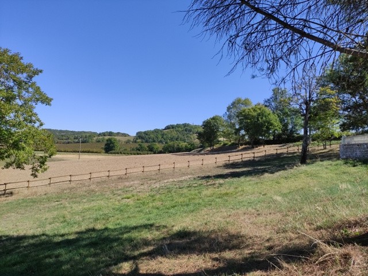
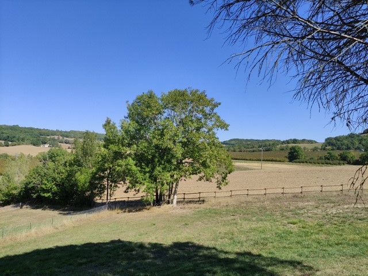
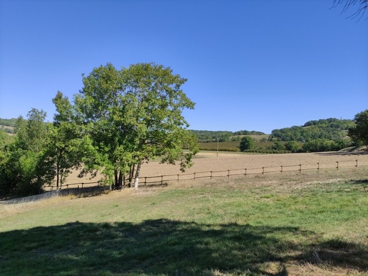
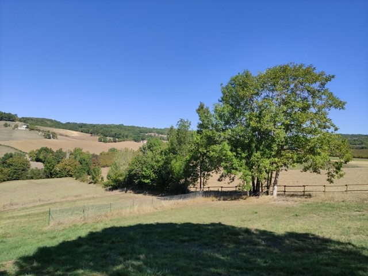
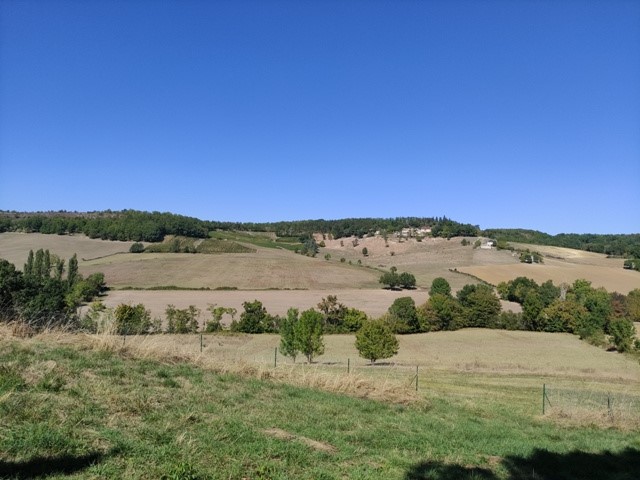
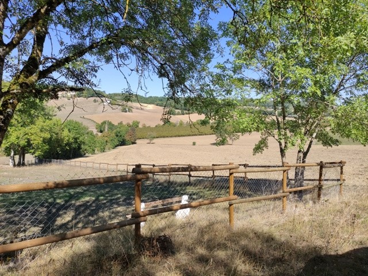
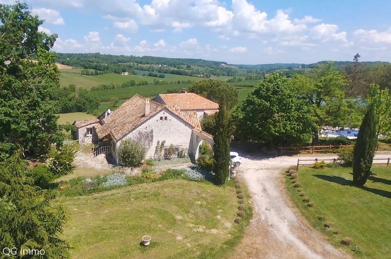
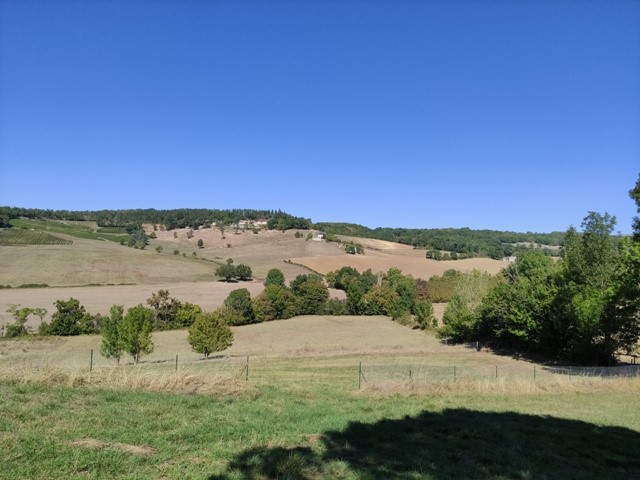
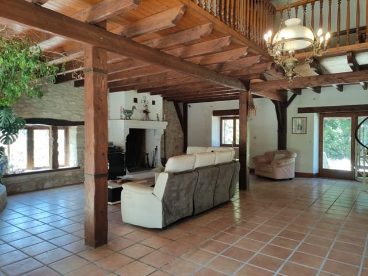
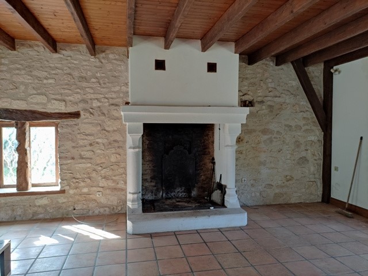
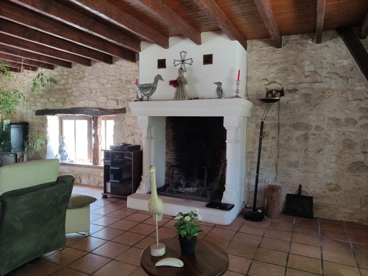
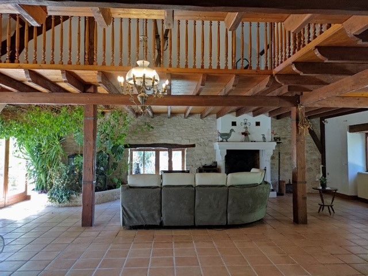
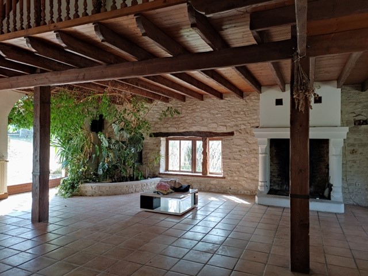
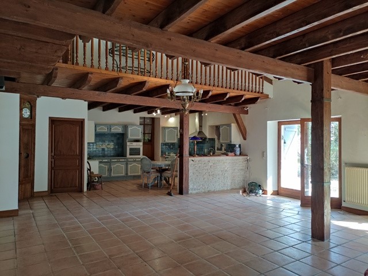
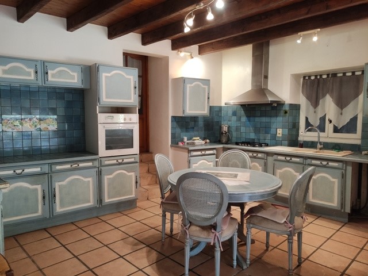
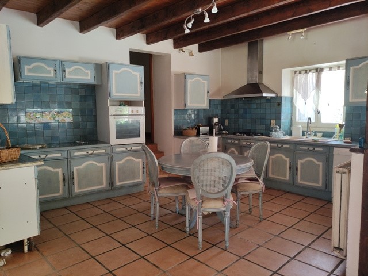
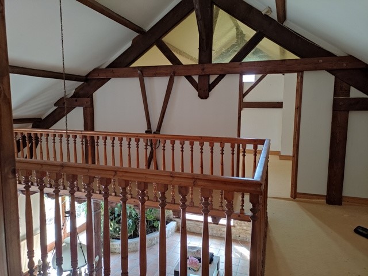
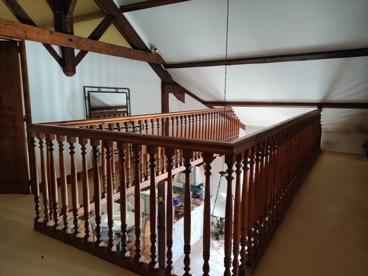
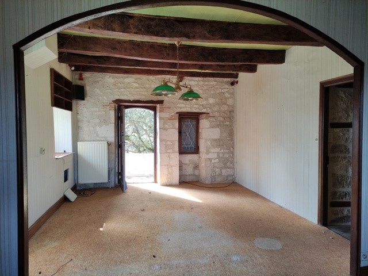
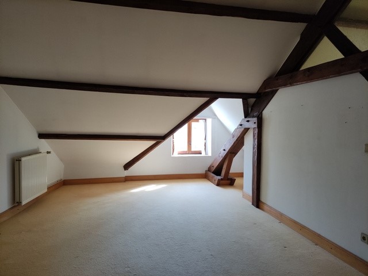
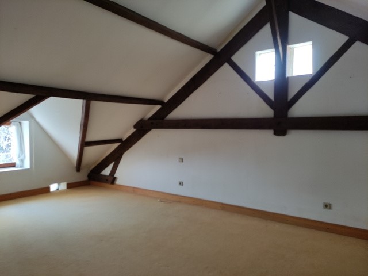
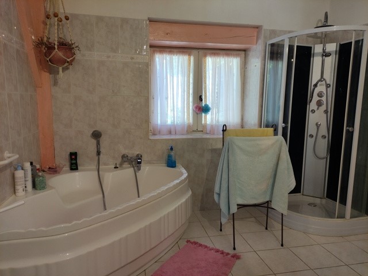
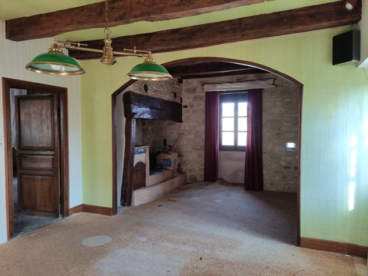
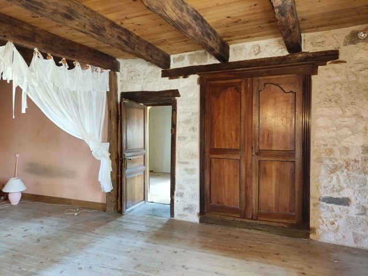
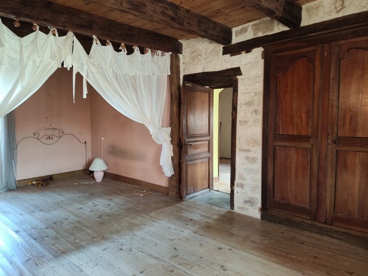
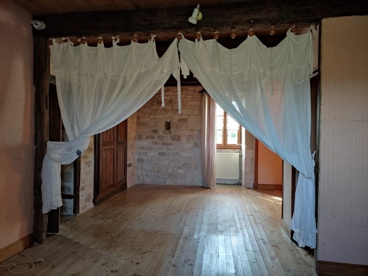
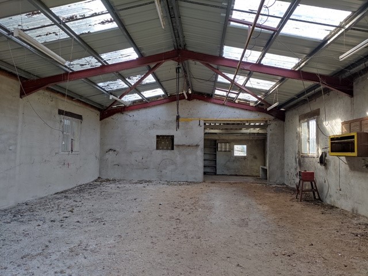
Main house: A living room 93 m2 including an open kitchen and a fireplace, a bathroom of 12.5 m2, a toilet of 2.5 m2, a hallway of 4 m2, a room of 32 m2, a games room of 27 m2, a laundry room of 7 m2, a room with a jacuzzi of 23 m2, a small living room of 6.5 m2, a boiler room of 11.5 m2.
From the main room, a spiral staircase leads to the mezzanine which leads to 2 bedrooms of 30 m2 and 38 m2 on the ground floor (attic rooms)
In the basement there are 2 cellars of 27 m2 and 23 m2.
Outbuildings:
Buildings in their original state adjoining the house: Barn in its agricultural state of 78 m2, attic. interesting potential.
A stone garage of 25 m2, room used as a technical room swimming pool 28 m2.
A 200 m2 agricultural barn type building.
A 120 m2 workshop
Bean swimming pool (work to be done, liner to be redone)
Oil-fired central heating, single-glazed wooden joinery
Wooded and fenced land of 9812m2
Features:
- SwimmingPool
- Garden View more View less Bel ensemble immobilier comprenant une maison principale avec plusieurs bâtiments attenants à restaurer, un garage en pierre, un atelier et un garage de construction contemporaine, une piscine et un terrain clôturé et arboré d'environ 1hectare.
Maison principale : Une pièce à vivre 93 m2 comprenant une cuisine ouverte et une cheminée, une salle de bain de 12,5 m2, un Wc de 2,5 m2, un dégagement de 4 m2, une pièce de 32 m2, une salle de jeux de 27 m2, une buanderie de 7 m2, une salle avec un jacuzzi de 23 m2, un petit salon de 6,5 m2, une chaufferie de 11,5 m2.
Depuis la pièce principale, un escalier en colimaçon mène à la mezzanine qui dessert 2 chambres de 30 m2 et 38 m2 au sol (pièces mansardées)
Au sous-sol 2 caves de 27 m2 et 23 m2.
Dépendances :
Bâtiments dans leur jus attenants à la maison : Grange dans son état agricole de 78 m2, grenier. potentiel intéressant.
Un garage en pierre de 25 m2, pièce servant de local technique piscine 28 m2.
Un bâtiment type grange agricole de 200 m2.
Un atelier 120 m2
Piscine en haricot (pévoir travaux, liner à refaire)
Chauffage central au fuel, menuiseries en bois en simple vitrage
Terrain arboré et clôturé de 9812m2
Features:
- SwimmingPool
- Garden Prachtig vastgoedcomplex bestaande uit een hoofdgebouw met verschillende aangrenzende gebouwen die moeten worden gerestaureerd, een stenen garage, een werkplaats en een garage van hedendaagse bouw, een zwembad en een omheind en bebost perceel van ongeveer 1 hectare.
Hoofdgebouw: Een woonkamer van 93 m2 inclusief een open keuken en een open haard, een badkamer van 12,5 m2, een toilet van 2,5 m2, een hal van 4 m2, een kamer van 32 m2, een speelkamer van 27 m2, een wasruimte van 7 m2, een kamer met een jacuzzi van 23 m2, een kleine woonkamer van 6,5 m2, een stookruimte van 11,5 m2.
Vanuit de hoofdkamer leidt een wenteltrap naar de mezzanine die leidt naar 2 slaapkamers van 30 m2 en 38 m2 op de begane grond (zolderkamers)
In het souterrain bevinden zich 2 kelders van 27 m2 en 23 m2.
Bijgebouwen:
Gebouwen in hun oorspronkelijke staat grenzend aan het huis: Schuur in agrarische staat van 78 m2, zolder. interessant potentieel.
Een stenen garage van 25 m2, ruimte gebruikt als technische ruimte zwembad 28 m2.
Een gebouw van 200 m2 in de vorm van een landbouwschuur.
Een werkplaats van 120 m2
Bean zwembad (werk te doen, liner opnieuw te doen)
Centrale verwarming op olie, houten schrijnwerk met enkel glas
Bebost en omheind terrein van 9812m2
Features:
- SwimmingPool
- Garden Beautiful real estate complex comprising a main house with several adjoining buildings to be restored, a stone garage, a workshop and a garage of contemporary construction, a swimming pool and a fenced and wooded plot of about 1 hectare.
Main house: A living room 93 m2 including an open kitchen and a fireplace, a bathroom of 12.5 m2, a toilet of 2.5 m2, a hallway of 4 m2, a room of 32 m2, a games room of 27 m2, a laundry room of 7 m2, a room with a jacuzzi of 23 m2, a small living room of 6.5 m2, a boiler room of 11.5 m2.
From the main room, a spiral staircase leads to the mezzanine which leads to 2 bedrooms of 30 m2 and 38 m2 on the ground floor (attic rooms)
In the basement there are 2 cellars of 27 m2 and 23 m2.
Outbuildings:
Buildings in their original state adjoining the house: Barn in its agricultural state of 78 m2, attic. interesting potential.
A stone garage of 25 m2, room used as a technical room swimming pool 28 m2.
A 200 m2 agricultural barn type building.
A 120 m2 workshop
Bean swimming pool (work to be done, liner to be redone)
Oil-fired central heating, single-glazed wooden joinery
Wooded and fenced land of 9812m2
Features:
- SwimmingPool
- Garden