USD 366,030
PICTURES ARE LOADING...
House & single-family home for sale in Landivisiau
USD 378,873
House & Single-family home (For sale)
Reference:
EDEN-T95586630
/ 95586630
Reference:
EDEN-T95586630
Country:
FR
City:
Landivisiau
Postal code:
29400
Category:
Residential
Listing type:
For sale
Property type:
House & Single-family home
Property size:
2,368 sqft
Lot size:
40,031 sqft
Rooms:
8
Bedrooms:
6
Bathrooms:
1
WC:
2
Parkings:
1
Garages:
1
Terrace:
Yes
SIMILAR PROPERTY LISTINGS
REAL ESTATE PRICE PER SQFT IN NEARBY CITIES
| City |
Avg price per sqft house |
Avg price per sqft apartment |
|---|---|---|
| Morlaix | USD 126 | USD 108 |
| Saint-Pol-de-Léon | USD 152 | - |
| Finistère | USD 157 | USD 191 |
| Plestin-les-Grèves | USD 156 | - |
| Crozon | USD 206 | - |
| Lannion | USD 190 | - |
| Gourin | USD 114 | - |
| Perros-Guirec | USD 299 | - |
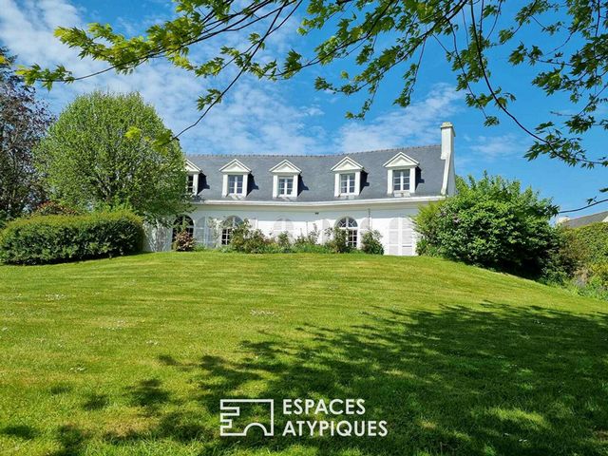
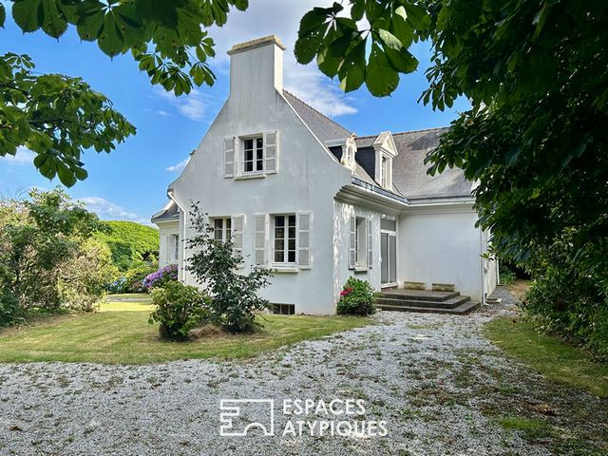

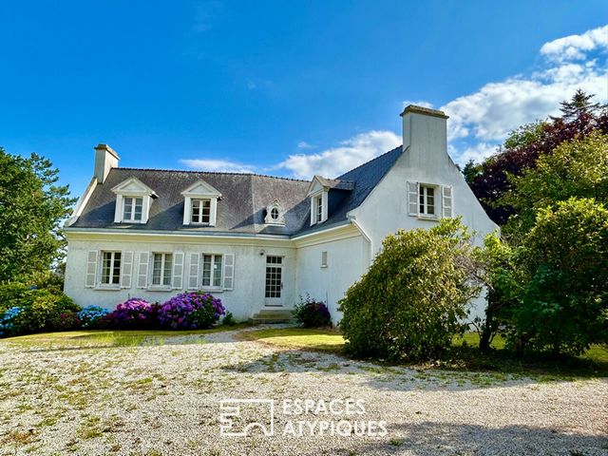

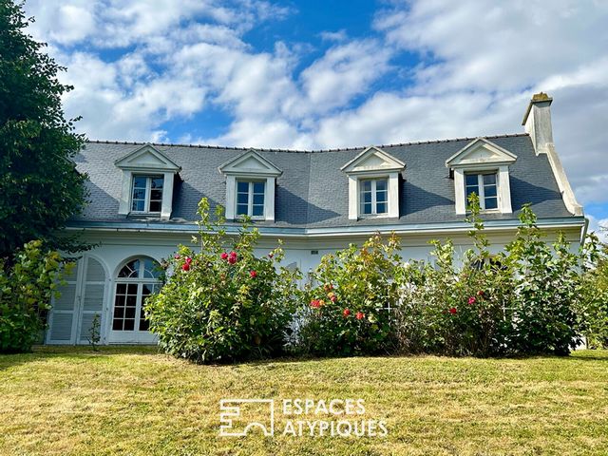
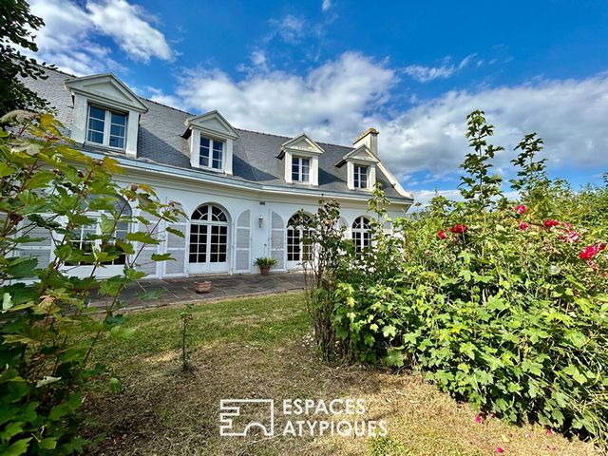

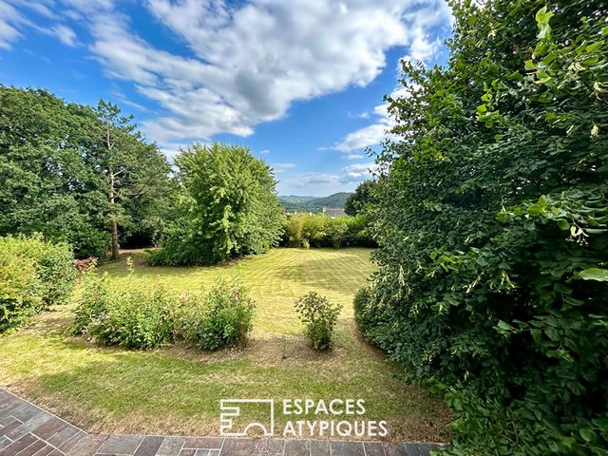

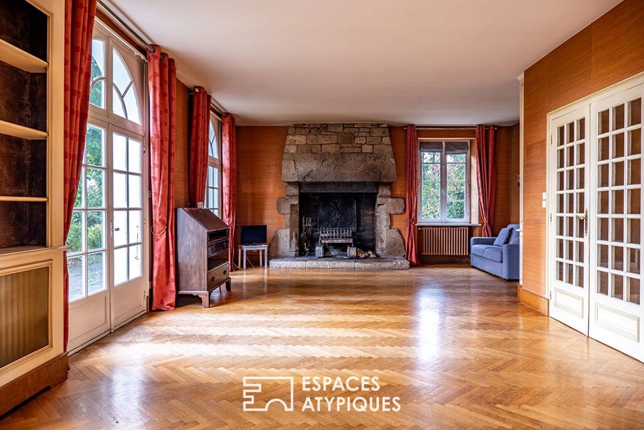

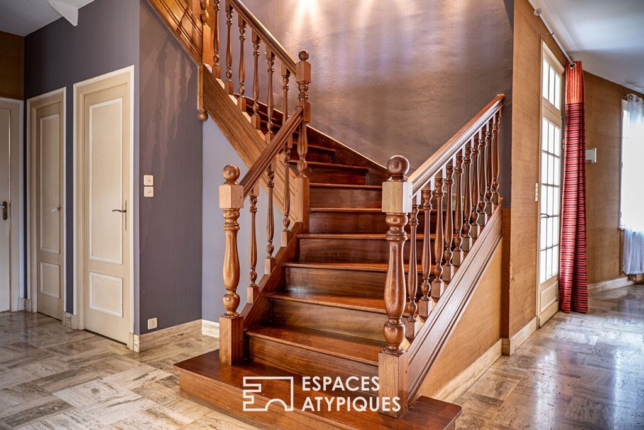
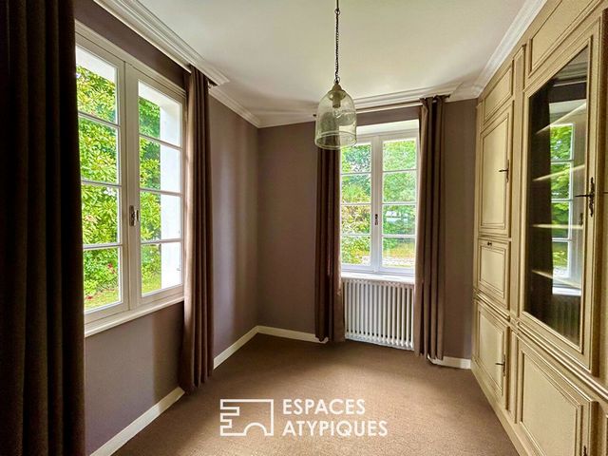

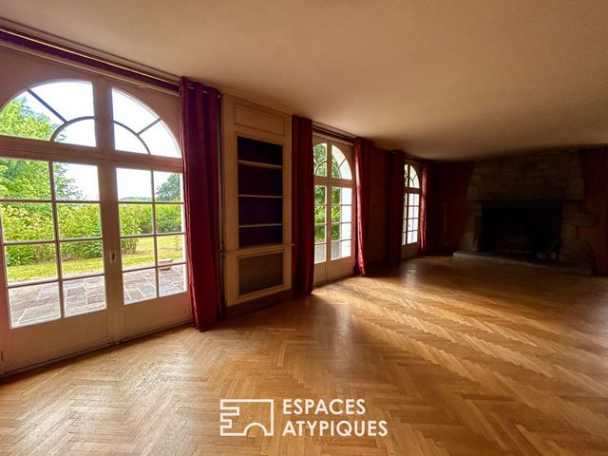
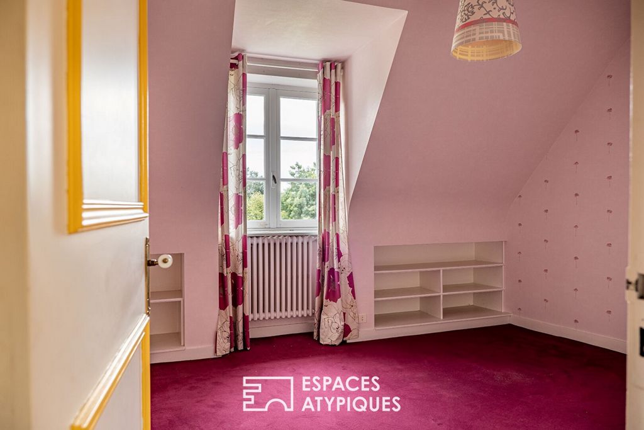
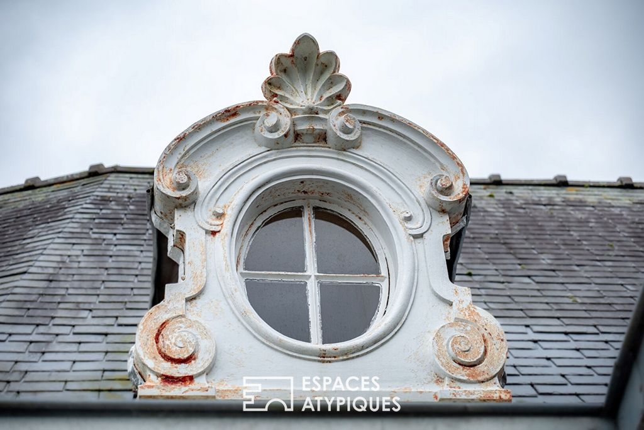
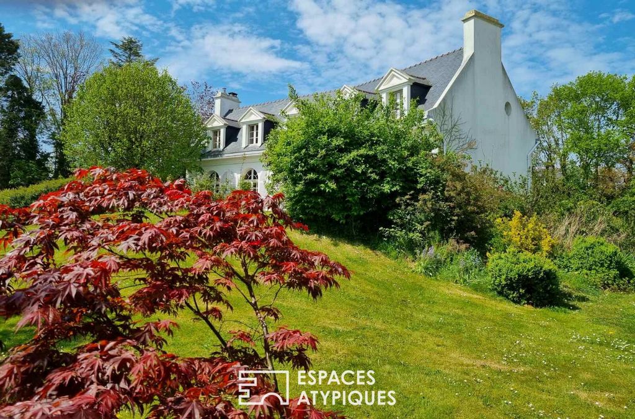
Features:
- Garage
- Garden
- Parking
- Terrace View more View less In idealer Lage in der Stadt Landivisiau wurde dieses bürgerliche Haus, das von einem Architekten entworfen wurde, im Jahr 1970 erbaut. Das Familienhaus mit vielfältigen Entwicklungsmöglichkeiten bietet vor allem ein privilegiertes Wohnumfeld, ruhig, umgeben von seinem herrlich angelegten und bewaldeten Garten von mehr als 3700 m2, und profitiert von einer idealen Lage. Dieses charmante Haus braucht nur eine Innenaufteilung, um es wieder in seinem früheren Glanz erstrahlen zu lassen. Es erstreckt sich über eine Fläche von 220 m2 Wohnfläche und ist von einem erhabenen, natürlich umzäunten Grundstück umgeben. Seine Außenarchitektur bietet bemerkenswerte Merkmale: Volltreffer, hohe Giebelgauben, offene Giebel, zahlreiche Rundbogenöffnungen, die auf die Helligkeit im Inneren hindeuten. Dieses prächtige Anwesen wartet nur darauf, erweckt zu werden, mit einer Innenaufteilung und einer schönen Dekoration, um ihm seinen vollen Glanz zurückzugeben und seinen Charme zu erwecken. Schon beim Betreten bietet dieses Haus schöne Volumen mit edlen Materialien. Der Flur führt zu einem großen, sehr hellen Wohnzimmer, das sich durch seine großen, hauseigenen Bogenfenster sowie seine hohen Decken auszeichnet. Der große, funktionale Kamin, der aus einem alten Herrenhaus stammt, und das Fischgrätparkett verleihen den ganzen Charme und die Eleganz dieses großen Wohnraums, der durch die Terrasse erweitert wird, die von einer Südausrichtung profitiert. In der Kontinuität gibt es eine unabhängige und helle Küche. Alle Räume können leicht zusammengeführt werden, um Volumen und Helligkeit freizusetzen und so auf das Versprechen schöner Familien- und Freundestreffen hinzuweisen. Dieser Raum bietet auch eine Master-Suite mit Duschbad und Zugang zur Terrasse. Ein Büro und eine Waschküche vervollständigen diese erste Ebene. Der Zugang zum ersten Stock erfolgt über eine schöne Holztreppe und beherbergt 5 Schlafzimmer sowie ein Badezimmer. Diese Zimmer sind hell aufgrund ihrer Südausrichtung sowie ihres herrlichen, unverbaubaren Blicks auf die umliegende Natur über dem Armorique-Park. Dieses Haus profitiert auch von einem großen Keller und einer Doppelgarage. Von außen verblüfft uns der üppige Garten, er ist an sich schon eine Einladung zum Müßiggang. Reich an Pflanzungen, vielen Obstbäumen, explodiert das Ganze mit tausend Farben und Düften, von Frühling bis Herbst und bietet Platz für ein Schwimmbad oder ein zweites Zuhause. ENERGIEKLASSE: G / KLIMAKLASSE: G Geschätzter durchschnittlicher jährlicher Energieaufwand für Standardnutzung, basierend auf den Energiepreisen 2021: 5800 Euro Maklergebühren sind vom Käufer in Höhe von 14.000 Euro zu zahlen, d.h. 340.000 Euro netto Verkäufer Kontakt Sandrine Gaveston: ... ,12 % Maklergebühren inkl. MwSt., vom Käufer zu tragen.)
Features:
- Garage
- Garden
- Parking
- Terrace Idéalement située sur la commune de Landivisiau, cette maison Bourgeoise, imaginée par un architecte a été édifiée en 1970. La bâtisse familiale aux multiples possibilités d'aménagements, propose avant tout un cadre de vie privilégié, au calme, entourée de son magnifique jardin paysagé et arboré de plus de 3700 m2, et bénéficie d'un emplacement idéal. Cette demeure pleine de charme ne demande qu'un agencement intérieur pour lui redonner tout son éclat. Elle s'étend sur une surface de 220 m2 habitables et est entourée d'un sublime terrain clos naturellement. Son architecture extérieure propose des caractéristiques remarquables : oeil de boeuf, ses hautes lucarnes à frontons, ses pignons ouverts, ses nombreuses ouvertures en arc de cercle laissant deviner la luminosité intérieure. Cette magnifique propriété ne demande qu'à être réveillée, avec un agencement intérieur et une belle décoration pour lui redonner tout son éclat et éveiller son charme. Dès l'entrée, cette maison nous propose de beaux volumes avec des matériaux nobles. Le hall dessert d'une part un vaste salon-séjour très lumineux caractérisé par ses grandes fenêtres en arc de cercle spécifiques à la maison ainsi que par sa belle hauteur sous plafond. La grande cheminée fonctionnelle, provenant d'un ancien manoir, le parquet en bâton rompu, donnent tout le charme et l'élégance de ce grand espace de vie prolongé par la terrasse bénéficiant d'une exposition plein sud. Dans la continuité prend place une cuisine indépendante et lumineuse. L'ensemble des espaces peuvent être aisément réunis afin de libérer les volumes et la luminosité, laissant ainsi deviner la promesse de belles réunions familiales et amicales. Cet espace propose également une suite parentale avec salle d'eau avec accès à la terrasse. Un bureau et une buanderie viennent parfaire ce premier niveau. L'accès à l'étage se fait par un bel escalier en bois et accueille 5 chambres ainsi qu'une salle de bain. Ces pièces sont lumineuses de par leurs expositions Sud ainsi que leurs magnifiques vues dégagées sur la nature environnante sur le parc d'Armorique. Cette demeure bénéficie également d'un vaste sous-sol et d'un double garage. Côté extérieur, le somptueux jardin nous émerveille, il est à lui seul une invitation au farniente. Riche de plantations, de nombreux arbres fruitiers, l'ensemble explose de milles couleurs et parfums, du printemps à l'automne et pourra accueillir une piscine où une seconde habitation. CLASSE ENERGIE : G / CLASSE CLIMAT : G Montant moyen estimé des dépenses annuelles d'énergie pour un usage standard, établi à partir des prix de l'énergie de l'année 2021: 5800 euros Les honoraires sont à la charge de l'acheteur d'un montant de 14 000 euros soit 340 00 euros net vendeur Contact Sandrine Gaveston : ... % honoraires TTC à la charge de l'acquéreur.)
Features:
- Garage
- Garden
- Parking
- Terrace Idealmente situata nella città di Landivisiau, questa casa borghese, progettata da un architetto, è stata costruita nel 1970. L'edificio familiare con molteplici possibilità di sviluppo, offre soprattutto un ambiente di vita privilegiato, tranquillo, circondato dal suo magnifico giardino paesaggistico e alberato di oltre 3700 m2, e beneficia di una posizione ideale. Questa affascinante casa ha solo bisogno di una disposizione interna per riportarla al suo antico splendore. Si estende su una superficie di 220 m2 di superficie abitabile ed è circondato da un sublime parco naturalmente recintato. La sua architettura esterna offre caratteristiche notevoli: l'occhio di bue, i suoi alti abbaini frontonati, i suoi timpani aperti, le sue numerose aperture ad arco che alludono alla luminosità interna. Questa magnifica proprietà aspetta solo di essere risvegliata, con una disposizione interna e una bella decorazione per riportarla al suo pieno splendore e risvegliare il suo fascino. Appena entrati, questa casa offre bellissimi volumi con materiali nobili. Dalla sala si accede ad un ampio soggiorno molto luminoso, caratterizzato dalle grandi finestre ad arco specifiche della casa e dagli alti soffitti. Il grande camino funzionale, proveniente da un'antica casa padronale, la pavimentazione in parquet a spina di pesce, donano tutto il fascino e l'eleganza di questo ampio spazio abitativo esteso dal terrazzo che beneficia di un'esposizione a sud. Nella continuità c'è una cucina indipendente e luminosa. Tutti gli spazi possono essere facilmente uniti per liberare volumi e luminosità, suggerendo così la promessa di belle riunioni di famiglia e amici. Questo spazio offre anche una master suite con bagno con doccia e accesso alla terrazza. Un ufficio e una lavanderia completano questo primo livello. L'accesso al primo piano avviene tramite una bella scala in legno e ospita 5 camere da letto oltre ad un bagno. Queste camere sono luminose grazie alla loro esposizione a sud e alla loro magnifica vista libera sulla natura circostante sul parco dell'Armorique. Questa casa beneficia anche di un ampio seminterrato e di un garage doppio. All'esterno, il sontuoso giardino ci stupisce, è di per sé un invito all'ozio. Ricca di piantumazioni, tanti alberi da frutto, l'insieme esplode di mille colori e profumi, dalla primavera all'autunno e può ospitare una piscina o una seconda casa. CLASSE ENERGETICA: G / CLASSE CLIMATICA: G Spesa energetica media annua stimata per uso standard, in base ai prezzi dell'energia 2021: 5800 euro Le spese di agenzia sono a carico dell'acquirente per un importo di 14.000 euro, ovvero 340.000 euro netti del venditore Contatto Sandrine Gaveston: ... ,12 % di spese di agenzia IVA inclusa, a carico dell'acquirente.)
Features:
- Garage
- Garden
- Parking
- Terrace Ideaal gelegen in de stad Landivisiau, werd dit burgerlijke huis, ontworpen door een architect, gebouwd in 1970. Het familiegebouw met meerdere ontwikkelingsmogelijkheden, biedt vooral een bevoorrechte woonomgeving, rustig, omgeven door een prachtig aangelegde en beboste tuin van meer dan 3700 m2, en profiteert van een ideale locatie. Dit charmante huis heeft alleen een interieurindeling nodig om het in zijn oude glorie te herstellen. Het strekt zich uit over een oppervlakte van 220 m2 woonoppervlak en is omgeven door een subliem natuurlijk omheind terrein. De buitenarchitectuur biedt opmerkelijke kenmerken: schot in de roos, de hoge dakkapellen met fronton, de open gevels, de talrijke gewelfde openingen die verwijzen naar de helderheid van het interieur. Dit prachtige pand wacht erop om gewekt te worden, met een interieur en prachtige decoratie om het in zijn volle schittering te herstellen en zijn charme te wekken. Zodra u binnenkomt, biedt dit huis prachtige volumes met edele materialen. De hal leidt naar een grote, zeer lichte woonkamer die wordt gekenmerkt door de grote boogramen die specifiek zijn voor het huis en de hoge plafonds. De grote functionele open haard, afkomstig uit een oud herenhuis, de visgraatparketvloer, geven alle charme en elegantie van deze grote leefruimte die wordt uitgebreid door het terras dat op het zuiden ligt. In de continuïteit is er een onafhankelijke en lichte keuken. Alle ruimtes kunnen eenvoudig worden samengebracht om volumes en helderheid vrij te maken, wat verwijst naar de belofte van mooie familie- en vriendenbijeenkomsten. Deze ruimte biedt ook een master suite met doucheruimte met toegang tot het terras. Een kantoor en een wasruimte completeren dit eerste niveau. De toegang tot de eerste verdieping is via een mooie houten trap en biedt plaats aan 5 slaapkamers en een badkamer. Deze kamers zijn licht vanwege hun ligging op het zuiden en hun prachtige vrije uitzicht op de omringende natuur over het Armorique-park. Dit huis profiteert ook van een grote kelder en een dubbele garage. Aan de buitenkant verbaast de weelderige tuin ons, het is op zichzelf al een uitnodiging tot nietsdoen. Rijk aan aanplant, veel fruitbomen, het geheel explodeert met duizend kleuren en geuren, van de lente tot de herfst en is geschikt voor een zwembad of een tweede huis. ENERGIEKLASSE: G / KLIMAATKLASSE: G Geschat gemiddeld jaarlijks energieverbruik bij standaardgebruik, op basis van de energieprijzen van 2021: 5800 euro Makelaarskosten zijn ten laste van de koper ten belope van 14.000 euro, d.w.z. 340.000 euro nettoverkoper Contacteer Sandrine Gaveston: ... ,12 % makelaarskosten inclusief BTW, ten laste van de koper.)
Features:
- Garage
- Garden
- Parking
- Terrace Idealnie położony w mieście Landivisiau, ten mieszczański dom, zaprojektowany przez architekta, został zbudowany w 1970 roku. Budynek rodzinny z wieloma możliwościami rozwoju, oferuje przede wszystkim uprzywilejowane środowisko życia, ciche, otoczone wspaniałym zagospodarowanym i zalesionym ogrodem o powierzchni ponad 3700 m2 i korzysta z idealnej lokalizacji. Ten urokliwy dom potrzebuje jedynie układu wnętrz, aby przywrócić mu dawną świetność. Rozciąga się na powierzchni 220 m2 powierzchni mieszkalnej i jest otoczony wysublimowanym, naturalnie zamkniętym terenem. Jego architektura zewnętrzna oferuje niezwykłe cechy: strzał w dziesiątkę, wysokie lukarny naczółkowe, otwarte szczyty, liczne łukowate otwory, które wskazują na jasność wnętrza. Ta wspaniała nieruchomość tylko czeka na przebudzenie, z układem wnętrz i piękną dekoracją, aby przywrócić jej pełny blask i obudzić jej urok. Gdy tylko wejdziesz, ten dom oferuje piękne tomy ze szlachetnych materiałów. Hol prowadzi do dużego, bardzo jasnego salonu charakteryzującego się dużymi łukowymi oknami charakterystycznymi dla domu, a także wysokimi sufitami. Duży funkcjonalny kominek, pochodzący ze starego dworku, parkiet w jodełkę, nadają uroku i elegancji tej dużej przestrzeni mieszkalnej poszerzonej o taras z ekspozycją od strony południowej. W ciągłości znajduje się niezależna i jasna kuchnia. Wszystkie przestrzenie można łatwo połączyć, aby uwolnić objętość i jasność, sugerując w ten sposób obietnicę pięknych spotkań rodzinnych i przyjacielskich. W tej przestrzeni znajduje się również główny apartament z łazienką z prysznicem i wyjściem na taras. Biuro i pralnia uzupełniają ten pierwszy poziom. Na pierwsze piętro prowadzą piękne drewniane schody, w których znajduje się 5 sypialni oraz łazienka. Pokoje te są jasne ze względu na południową ekspozycję, a także wspaniały, niezakłócony widok na otaczającą przyrodę nad parkiem Armorique. Ten dom posiada również dużą piwnicę i podwójny garaż. Z zewnątrz zachwyca nas wystawny ogród, który sam w sobie jest zaproszeniem do próżniactwa. Bogata w nasadzenia, wiele drzew owocowych, całość eksploduje tysiącem kolorów i zapachów, od wiosny do jesieni i może pomieścić basen lub drugi dom. KLASA ENERGETYCZNA: G / KLASA KLIMATYCZNA: G Szacowane średnie roczne wydatki na energię do standardowego użytku, na podstawie cen energii z 2021 r.: 5800 euro Opłaty agencyjne są płatne przez kupującego w wysokości 14 000 euro, tj. 340 000 euro netto sprzedającego Skontaktuj się z Sandrine Gaveston: ... % opłat agencyjnych z VAT, płatnych przez kupującego.)
Features:
- Garage
- Garden
- Parking
- Terrace Ideally located in the town of Landivisiau, this bourgeois house, designed by an architect, was built in 1970. The family building with multiple possibilities of development, offers above all a privileged living environment, quiet, surrounded by its magnificent landscaped and wooded garden of more than 3700 m2, and benefits from an ideal location. This charming house only needs an interior layout to restore it to its former glory. It extends over an area of 220 m2 of living space and is surrounded by a sublime naturally enclosed grounds. Its exterior architecture offers remarkable features: bull's eye, its tall pedimented dormers, its open gables, its numerous arched openings that hint at the interior luminosity. This magnificent property is just waiting to be awakened, with an interior layout and beautiful decoration to restore it to its full brilliance and awaken its charm. As soon as you enter, this house offers beautiful volumes with noble materials. The hall leads to a large, very bright living room characterized by its large arched windows specific to the house as well as its high ceilings. The large functional fireplace, coming from an old manor house, the herringbone parquet flooring, give all the charm and elegance of this large living space extended by the terrace benefiting from a south-facing exposure. In the continuity there is an independent and bright kitchen. All the spaces can be easily brought together to free up volumes and luminosity, thus hinting at the promise of beautiful family and friend gatherings. This space also offers a master suite with shower room with access to the terrace. An office and a laundry room complete this first level. Access to the first floor is via a beautiful wooden staircase and accommodates 5 bedrooms as well as a bathroom. These rooms are bright due to their southern exposures as well as their magnificent unobstructed views of the surrounding nature over the Armorique park. This house also benefits from a large basement and a double garage. On the outside, the sumptuous garden amazes us, it is in itself an invitation to idleness. Rich in plantings, many fruit trees, the whole explodes with a thousand colors and scents, from spring to autumn and can accommodate a swimming pool or a second home. ENERGY CLASS: G / CLIMATE CLASS: G Estimated average annual energy expenditure for standard use, based on 2021 energy prices: 5800 euros Agency fees are payable by the buyer in the amount of 14,000 euros, i.e. 340,000 euros net seller Contact Sandrine Gaveston: ... % agency fees including VAT, to be paid by the buyer.)
Features:
- Garage
- Garden
- Parking
- Terrace Idealmente situada en la ciudad de Landivisiau, esta casa burguesa, diseñada por un arquitecto, fue construida en 1970. El edificio familiar con múltiples posibilidades de desarrollo, ofrece sobre todo un entorno de vida privilegiado, tranquilo, rodeado de su magnífico jardín ajardinado y arbolado de más de 3700 m2, y se beneficia de una ubicación ideal. Esta encantadora casa solo necesita una distribución interior para devolverle su antiguo esplendor. Se extiende sobre una superficie de 220 m2 de espacio habitable y está rodeado por un sublime recinto natural. Su arquitectura exterior ofrece características destacables: ojo de buey, sus altas buhardillas con frontón, sus frontones abiertos, sus numerosos vanos en arco que insinúan la luminosidad interior. Esta magnífica propiedad está a la espera de ser despertada, con una distribución interior y una hermosa decoración para devolverle todo su esplendor y despertar su encanto. Nada más entrar, esta casa ofrece hermosos volúmenes con materiales nobles. El recibidor da paso a un gran salón muy luminoso que se caracteriza por sus grandes ventanales en forma de arco específicos de la casa, así como por sus techos altos. La gran chimenea funcional, procedente de una antigua casa señorial, el suelo de parquet en espiga, dan todo el encanto y la elegancia de este gran espacio habitable ampliado por la terraza que se beneficia de una exposición orientada al sur. En la continuidad hay una cocina independiente y luminosa. Todos los espacios se pueden unir fácilmente para liberar volúmenes y luminosidad, insinuando así la promesa de hermosas reuniones familiares y de amigos. Este espacio también ofrece una suite principal con baño con ducha y acceso a la terraza. Un despacho y un lavadero completan este primer nivel. El acceso a la primera planta se realiza a través de una bonita escalera de madera y tiene capacidad para 5 dormitorios y un baño. Estas habitaciones son luminosas debido a sus orientaciones al sur, así como a sus magníficas vistas despejadas de la naturaleza circundante sobre el parque Armorique. Esta casa también se beneficia de un gran sótano y un garaje doble. En el exterior, el suntuoso jardín nos sorprende, es en sí mismo una invitación a la ociosidad. Rico en plantaciones, muchos árboles frutales, el conjunto explota con mil colores y aromas, desde la primavera hasta el otoño y puede albergar una piscina o una segunda residencia. CLASE ENERGÉTICA: G / CLASE CLIMÁTICA: G Gasto energético medio anual estimado para uso estándar, basado en los precios de la energía de 2021: 5800 euros Los honorarios de agencia corren a cargo del comprador por un importe de 14.000 euros, es decir, 340.000 euros netos del vendedor Contacto Sandrine Gaveston: ... ,12 % de los gastos de agencia con IVA incluido, a cargo del comprador).
Features:
- Garage
- Garden
- Parking
- Terrace Tento měšťanský dům navržený architektem s ideální polohou ve městě Landivisiau byl postaven v roce 1970. Rodinný dům s mnoha možnostmi rozvoje nabízí především privilegované životní prostředí, klidné, obklopené nádhernou upravenou a zalesněnou zahradou o rozloze více než 3700 m2 a těží z ideální polohy. Tento okouzlující dům potřebuje pouze vnitřní dispozice, aby mu byla navrácena jeho bývalá sláva. Rozkládá se na ploše 220 m2 obytné plochy a je obklopen vznešeným přirozeně uzavřeným pozemkem. Jeho vnější architektura nabízí pozoruhodné rysy: volské oko, vysoké vikýře s frontonem, otevřené štíty, četné klenuté otvory, které naznačují světlost interiéru. Tato velkolepá nemovitost jen čeká na probuzení, s vnitřním uspořádáním a krásnou výzdobou, která ji obnoví do plného lesku a probudí její kouzlo. Jakmile vstoupíte, tento dům nabízí krásné objemy s ušlechtilými materiály. Z haly se vchází do velkého, velmi světlého obývacího pokoje, který se vyznačuje velkými klenutými okny specifickými pro dům a vysokými stropy. Velký funkční krb, pocházející ze starého panského sídla, parketová podlaha ve tvaru rybí kosti, dodává veškeré kouzlo a eleganci tohoto velkého obytného prostoru rozšířeného o terasu, která těží z jižní orientace. V návaznosti je samostatná a světlá kuchyně. Všechny prostory lze snadno spojit, aby se uvolnily objemy a světlost, což naznačuje příslib krásných rodinných a přátelských setkání. Tento prostor nabízí také hlavní apartmá se sprchovým koutem se vstupem na terasu. Toto první podlaží doplňuje kancelář a prádelna. Přístup do prvního patra je po krásném dřevěném schodišti a nachází se v něm 5 ložnic a koupelna. Tyto pokoje jsou světlé díky své jižní expozici a nádhernému nerušenému výhledu na okolní přírodu nad parkem Armorique. Tento dům má také velký suterén a dvojgaráž. Navenek nás přepychová zahrada ohromuje, sama o sobě je pozvánkou k zahálce. Bohatý na výsadbu, mnoho ovocných stromů, celek exploduje tisíci barvami a vůněmi, od jara do podzimu a může pojmout bazén nebo druhý domov. ENERGETICKÁ TŘÍDA: G / KLIMATICKÁ TŘÍDA: G Odhadované průměrné roční výdaje na energii pro standardní použití na základě cen energií v roce 2021: 5800 eur Zprostředkovatelské poplatky hradí kupující ve výši 14 000 eur, tj. 340 000 eur čistého prodávajícího Kontakt Sandrine Gaveston: ... ,12 % zprostředkovatelské poplatky včetně DPH, hradí kupující.)
Features:
- Garage
- Garden
- Parking
- Terrace