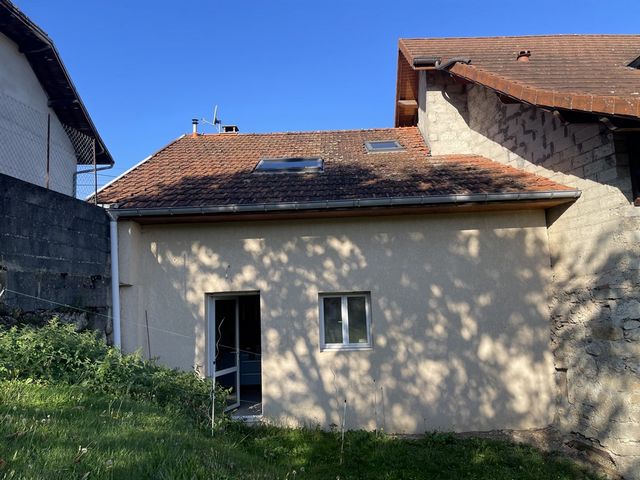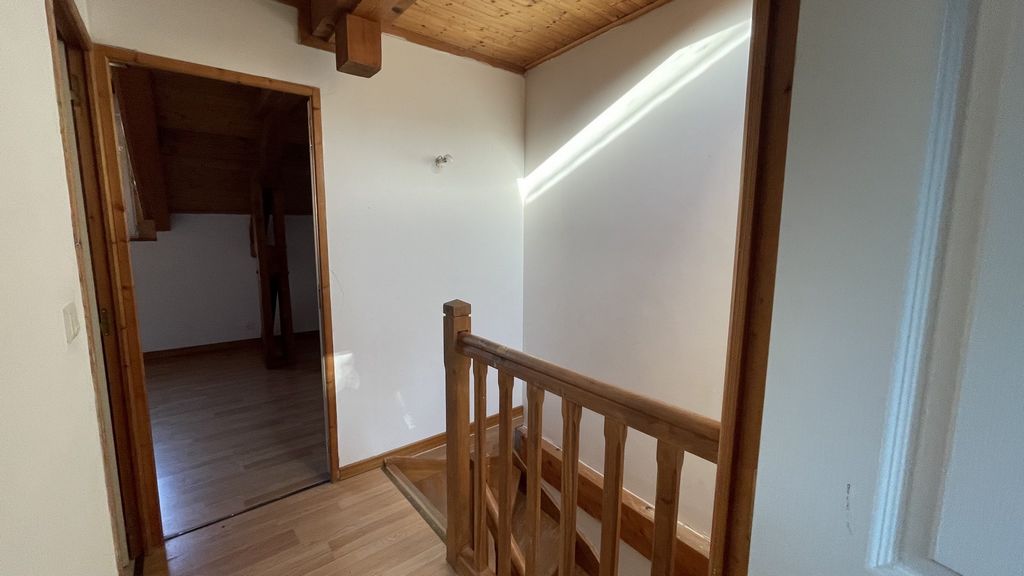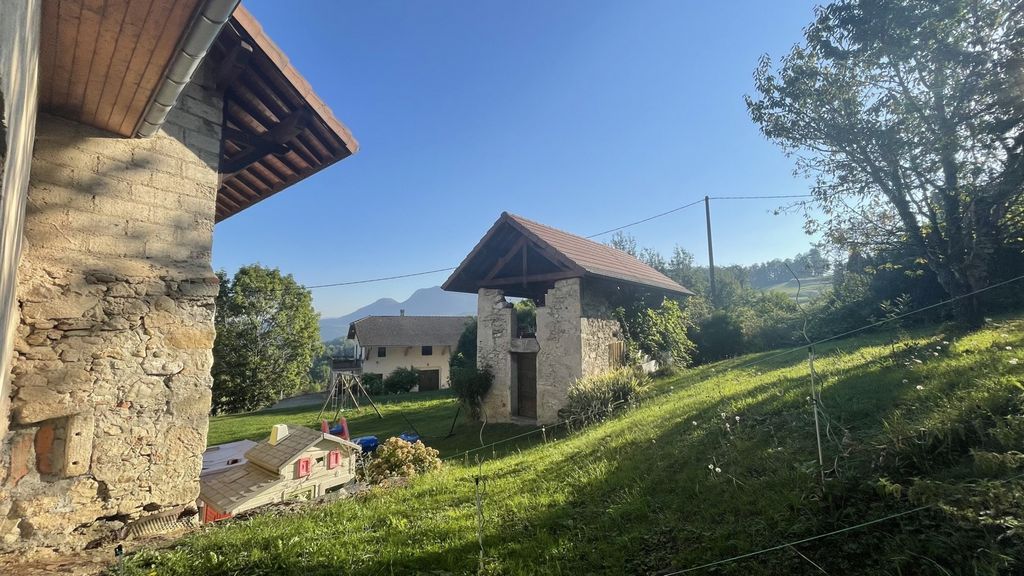USD 213,249
PICTURES ARE LOADING...
House & Single-family home (For sale)
Reference:
EDEN-T95596333
/ 95596333
Reference:
EDEN-T95596333
Country:
FR
City:
Yenne
Postal code:
73170
Category:
Residential
Listing type:
For sale
Property type:
House & Single-family home
Property size:
969 sqft
Lot size:
840 sqft
Rooms:
3
Bedrooms:
2
Bathrooms:
1
WC:
2
Parkings:
1
Terrace:
Yes
SIMILAR PROPERTY LISTINGS
REAL ESTATE PRICE PER SQFT IN NEARBY CITIES
| City |
Avg price per sqft house |
Avg price per sqft apartment |
|---|---|---|
| Belley | USD 171 | - |
| Rumilly | USD 289 | USD 282 |
| La Tour-du-Pin | USD 172 | USD 165 |
| Montalieu-Vercieu | USD 152 | - |
| Annecy-le-Vieux | - | USD 540 |
| Lagnieu | USD 146 | - |
| Savoie | USD 254 | USD 271 |
| Bourgoin-Jallieu | USD 214 | USD 212 |
| Faverges | USD 233 | USD 246 |
| Ambérieu-en-Bugey | USD 183 | USD 185 |
| L'Isle-d'Abeau | USD 226 | USD 218 |
| Bellegarde-sur-Valserine | USD 227 | USD 207 |
| Rhône-Alpes | USD 208 | USD 253 |
| Isère | USD 201 | USD 213 |
| Meximieux | USD 228 | - |
| Ugine | USD 237 | - |
| La Côte-Saint-André | USD 156 | - |
| Ain | USD 199 | USD 221 |
| Saint-Julien-en-Genevois | - | USD 455 |













Features:
- Terrace
- Garden View more View less Au calme, à 20 min de la plage du Bourget du Lac, agréable maison de type 3, traversante Est Ouest avec sa terrasse de 25m2 à l’Ouest située à 5 min du collège, 7 min des écoles primaires et maternelles, à 6 min des commerces et du Centre. Construite dans les années 2000, la maison offre un bel espace de 90m2 utiles comprenant : en rdc, cuisine donnant sur un espace vert à l’Est où vous pourrez profiter d’un petit déjeuner ensoleillé, la cuisine est également ouverte sur une pièce de vie de 40m2 et sa terrasse expo Ouest de 25m2. Une buanderie et un wc complètent ce RDC, A l’étage, un dégagement, 2 grandes chambres, 1 SDB avec baignoire et WC. La maison est mitoyenne par un côté, son chauffage est mixte : électricité (infracable rdc et radiateurs à l’étage) et un poêle à bois. La maison dispose de double vitrage et de volets roulants électriques. L'ensemble est en bon état général (quelques petits travaux de rafraichissement sont à prévoir pour remise au goût du jour). Il y a également 2 places de parking extérieur. Fosse septique très récente. - Le classement DPE D vous permet d'envisager sereinement un investissement locatif ou une consommation maîtrisée des énergies énergie finale 102 kWh/m2/an. Des exemples d’aménagement possible de la pièce de vie ont été créés et mis en images par Arnaud LAPERRIERE, conseiller en immobilier en alternance au sein de l’Agence des Bains pour mettre en avant le potentiel du beau volume de pièce de vie. TF en cours de communication - Pas de copropriété - Pas de lotissement - Contact : M.HARDY ... / ... pour toute visite.
Features:
- Terrace
- Garden Quiet, 20 minutes from the beach of Bourget du Lac, pleasant type 3 house, crossing East West with its terrace of 25m2 to the West located 5 minutes from the college, 7 minutes from primary schools and kindergartens, 6 minutes from shops and the Center. Built in the 2000s, the house offers a beautiful space of 90m2 including: on the ground floor, kitchen overlooking a green area to the east where you can enjoy a sunny breakfast, the kitchen is also open to a living room of 40m2 and its terrace facing West of 25m2. A laundry room and a toilet complete this ground floor, Upstairs, a hallway, 2 large bedrooms, 1 bathroom with bath and toilet. The house is semi-detached on one side, its heating is mixed: electricity (infracable ground floor and radiators upstairs) and a wood stove. The house has double glazing and electric shutters. The whole is in good general condition (some small refresh work is to be expected to bring it up to date). There are also 2 outdoor parking spaces. Very recent septic tank. - The DPE D classification allows you to consider a rental investment or a controlled consumption of energy final energy 102 kWh/m2/year. Examples of possible layout of the living room have been created and put into images by Arnaud LAPERRIERE, a real estate advisor on a work-study basis at the Agence des Bains to highlight the potential of the beautiful volume of the living room. TF in the process of being communicated - No co-ownership - No subdivision - Contact: M.HARDY ... / ... for any visit.
Features:
- Terrace
- Garden