USD 1,192,134
3 r
5 bd
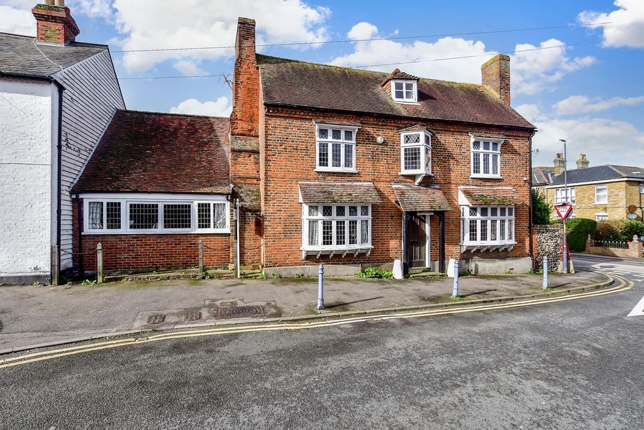
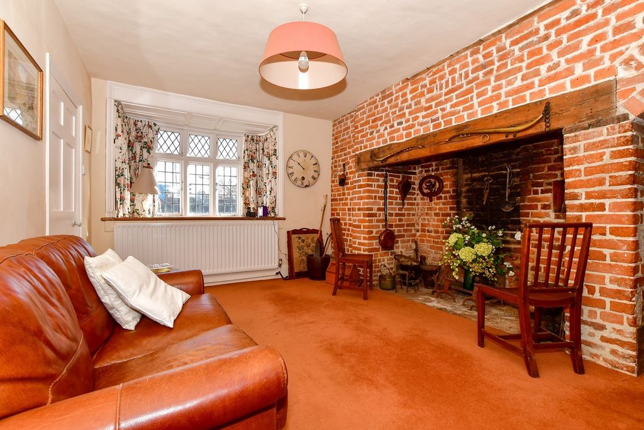
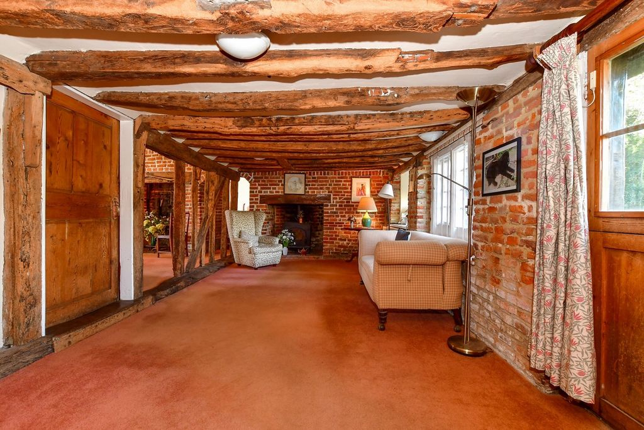
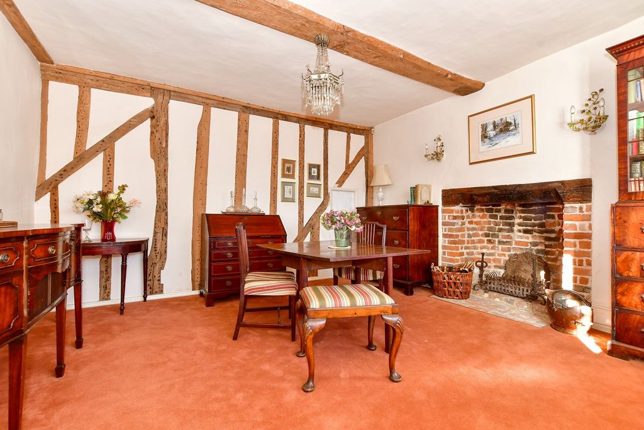
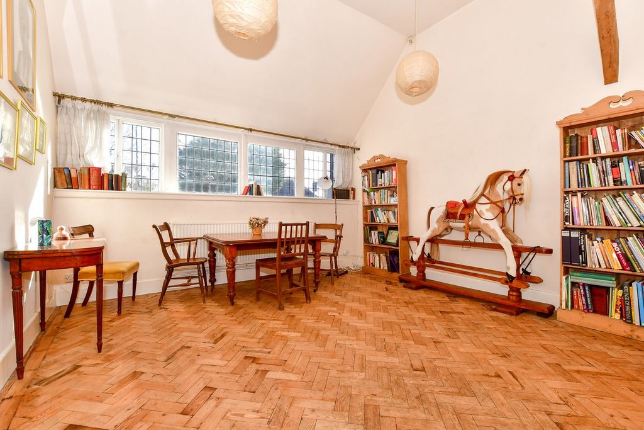
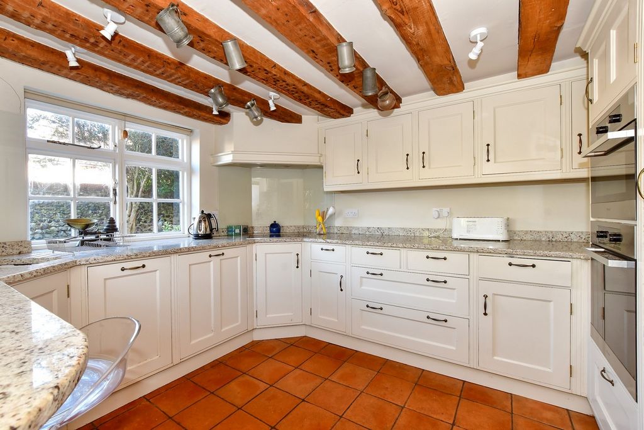
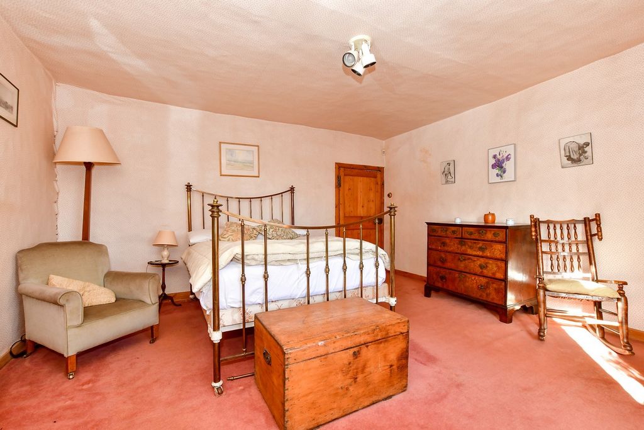
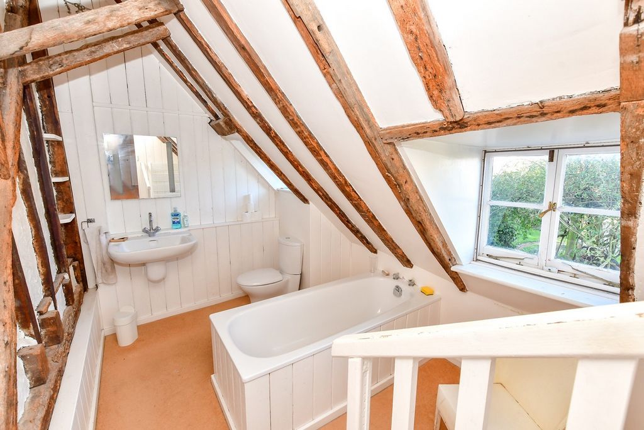
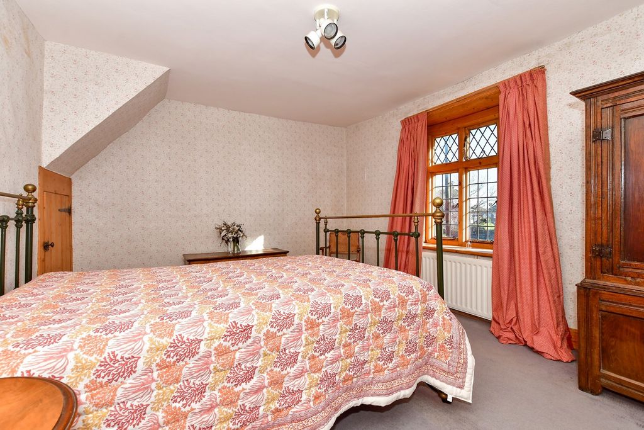
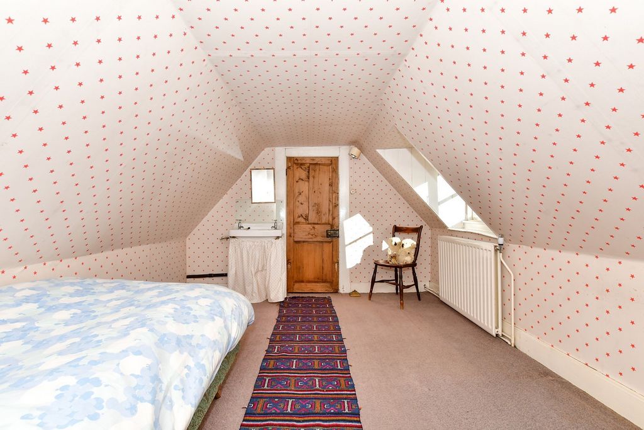
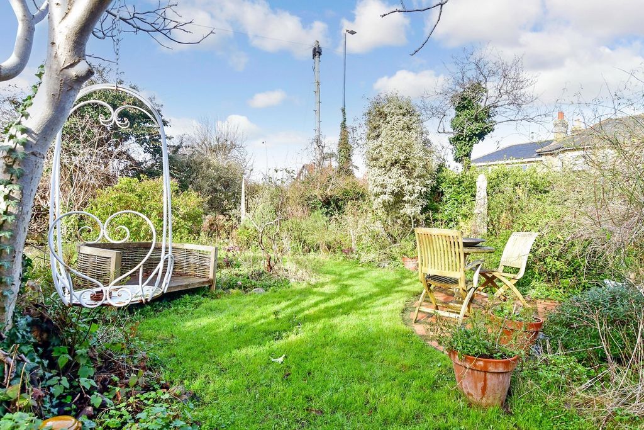
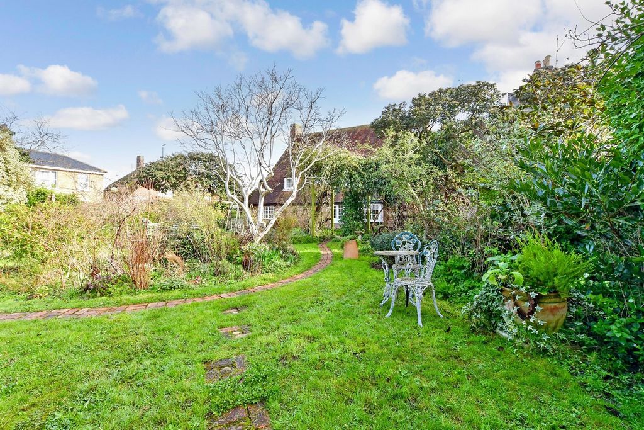
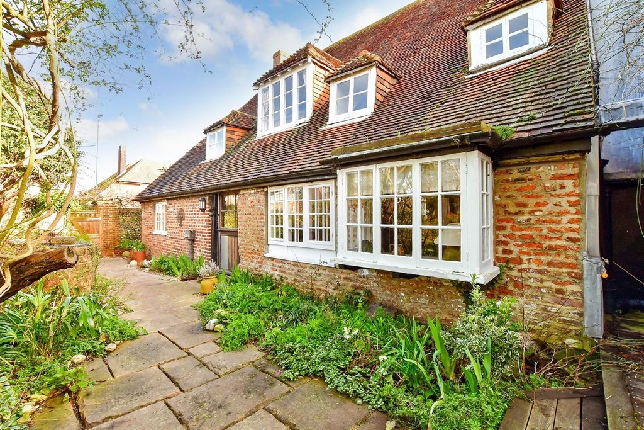
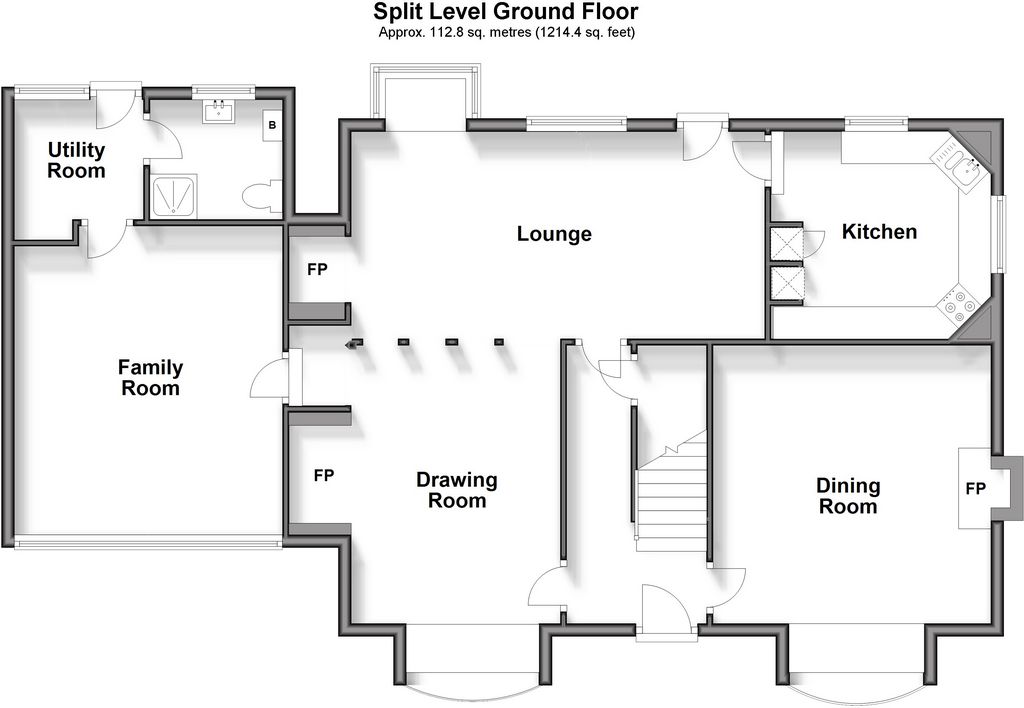
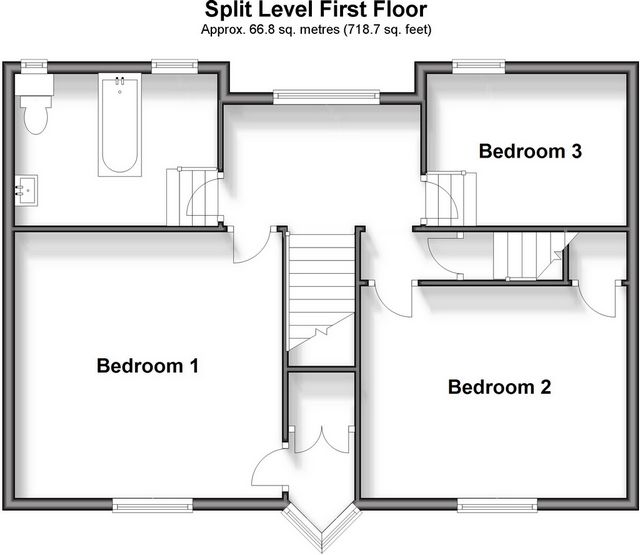
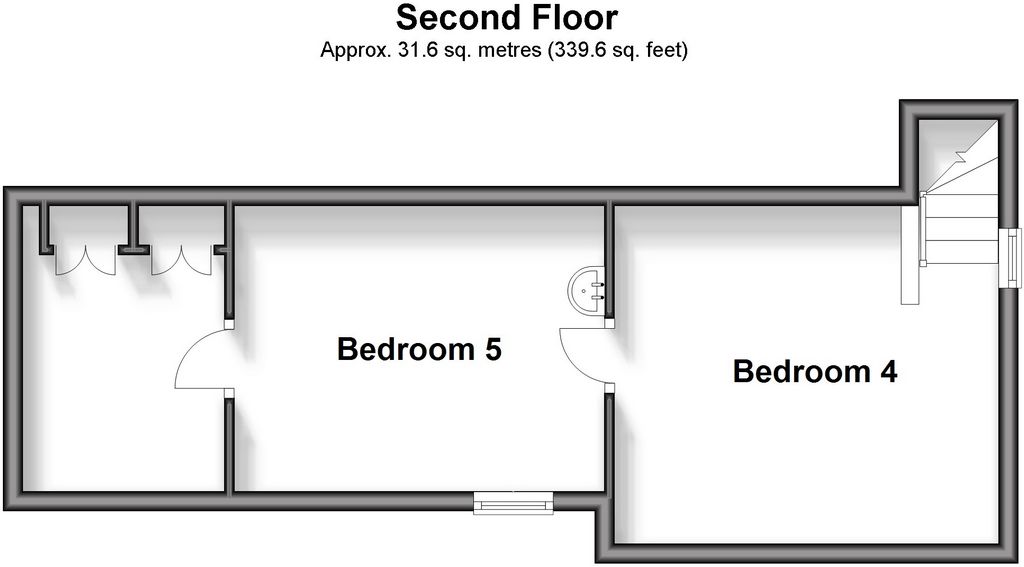
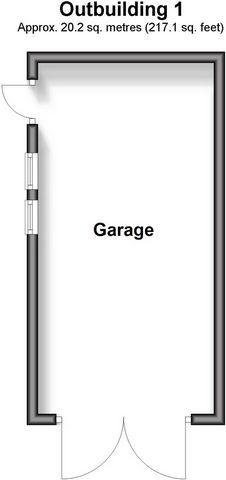
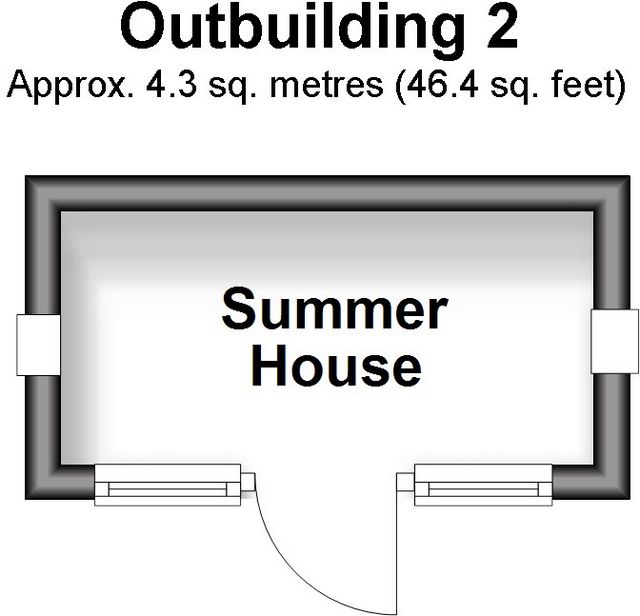
Features:
- Garage
- Garden
- Terrace View more View less Believed to be one of the three oldest properties in Whitstable and, indeed, could even be the oldest, this very special Grade II Listed house is steeped in history and includes some amazing features such as 14th/15th century ships beams in the ceiling of the original part of the property. The house is located on the corner of Borstal Hill with additional access via Joy Lane and has come onto the market for the first time in 58 years so, for anyone looking for a unique, historic and quirky home, this could well be top of the list. Just looking at the front of the house with its Kent peg tiled roof, mullioned multi-pane casement, angled and bay windows, vast chimney stacks, oak framed porch and wonderful old oak panelled and studded front door will make you impatient to see what lies beyond the threshold. The front door opens into the early Georgian part of the property and leads to an attractive dining room with a central ceiling beam and exposed wall beams, a D-shaped brick fireplace with an open hearth and a Bessemer beam as well as a bay window with a wide oak windowsill. On the opposite side of the hall lies the fascinating drawing room with a large inglenook fireplace surrounded by a feature brick wall, a bay window with a wide oak sill, a brick archway through to the newer extension and original vertical beams that are open to the 15th century lounge. This has historic brickwork on the outer wall, plenty of windows providing natural light, the original ships timbers on the ceiling and a continuation of the feature brick wall with a fireplace and log burner. It includes a door to the impressive walled garden and steps down to the bespoke, dual aspect kitchen with exposed beams and a breakfast bar as well as bespoke units with granite worktops housing a Miele induction hob, a double oven, fridge freezer and dishwasher. The newer extension was added in the Edwardian era and was the original fire station for Whitstable. The family room has a double height, partially vaulted and beamed ceiling, herringbone parquet flooring and a wall of casement windows as well as a huge loft space. There is a door to the utility and a shower room as well as independent external access to the decked terrace. This whole area offers a raft of possibilities and could be enhanced to provide a separate annexe by creating a bedroom in the loft space and upper area of the sitting room and convert the utility room into a kitchen so this could make an excellent holiday let or a home for elderly relatives or adult children. Alternatively, it would make a wonderful open plan family space incorporating a kitchen/dining room and seating area. Lovely wide oak stairs lead from the hall to the attractive first floor landing that has beams, a vaulted ceiling and a seating area with views over the garden. There are steps down to the family bathroom with its sloping roof and exposed beams and steps down to a ‘mirror image’ bedroom with steps, a sloping ceiling and exposed beams on the opposite side of the landing. There are also two double bedrooms on this floor including the master that is adjacent to the bathroom while on the second floor there is a landing with fitted cupboards and two further bedrooms with vaulted ceilings that lead into each other and make a great area for kids and a ‘hideaway’ for teenagers. The flint walled garden is a special feature of this property and has a paved terrace and path leading to the back gate onto Joy Lane. There is also a delightful pergola covered raised decked patio, a charming flint and brick summerhouse and a brick pathway winding its way around trees, flower and shrub beds to a circular paved patio and ending up at the detached garage and driveway. This has double gate access from Joy Lane and provides off road parking for a couple of cars, which is a real bonus in this part of Whitstable. However, as the garage has separate access and is not listed, it could be possible to convert it into additional or completely separate accommodation, subject to the appropriate planning permissions.
Features:
- Garage
- Garden
- Terrace