PICTURES ARE LOADING...
House & single-family home for sale in Tal-y-bont
USD 563,580
House & Single-family home (For sale)
4 bd
2 ba
Reference:
EDEN-T95713021
/ 95713021
Reference:
EDEN-T95713021
Country:
GB
City:
Talybont
Postal code:
SY24 5HJ
Category:
Residential
Listing type:
For sale
Property type:
House & Single-family home
Rooms:
1
Bedrooms:
4
Bathrooms:
2




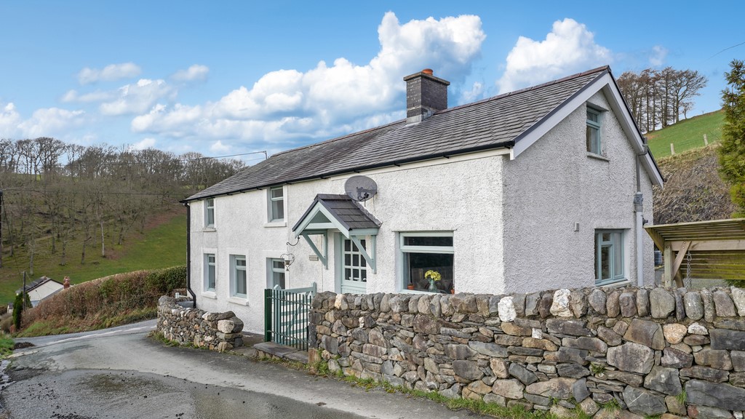




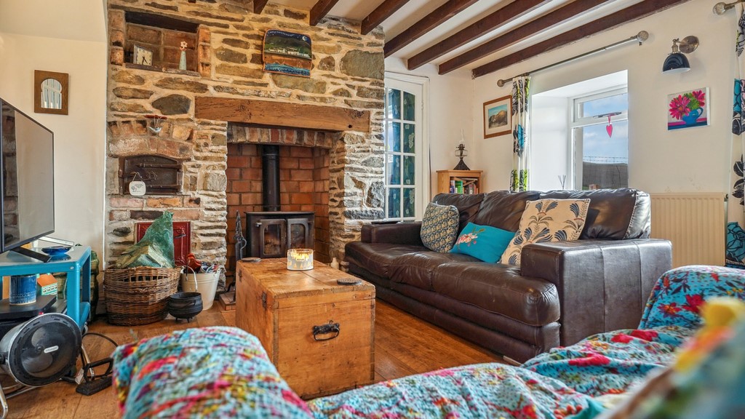




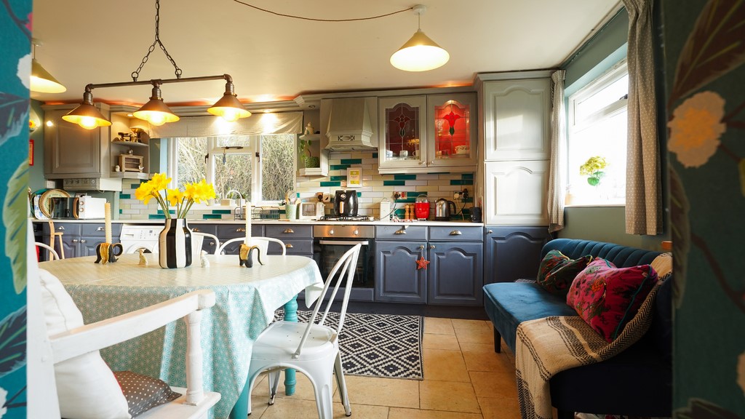
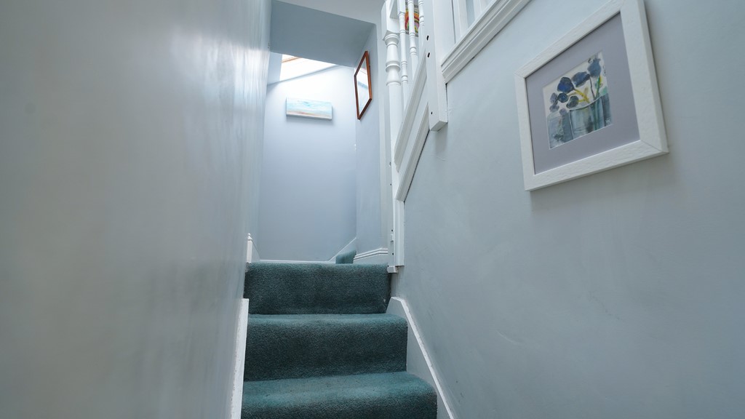


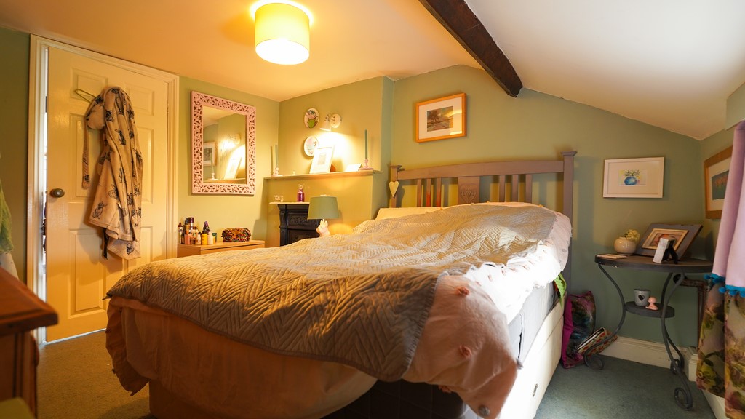

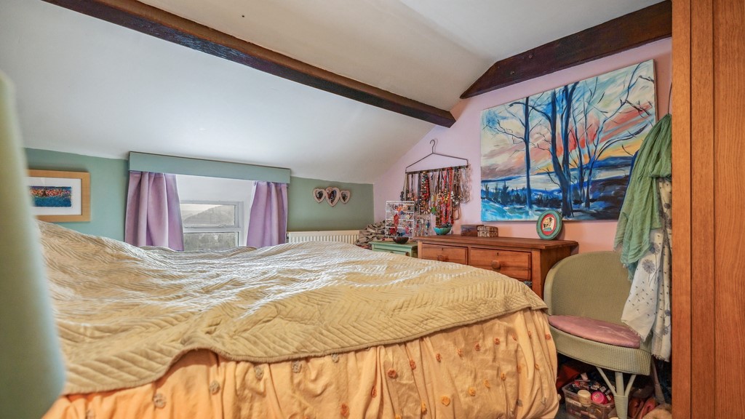

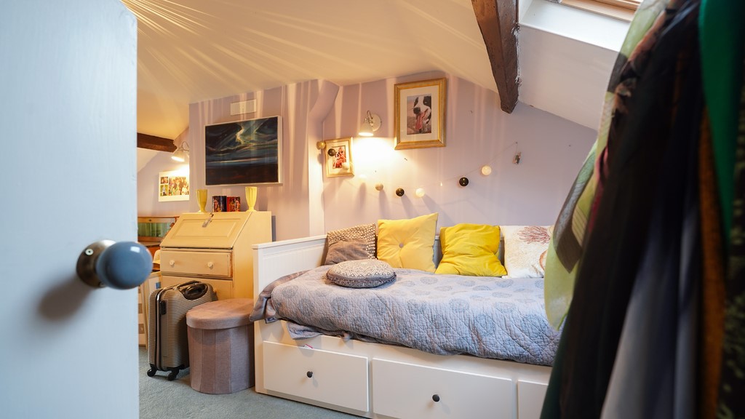
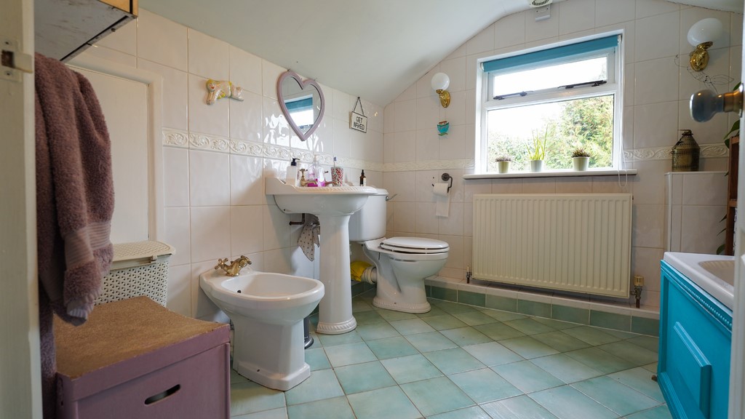
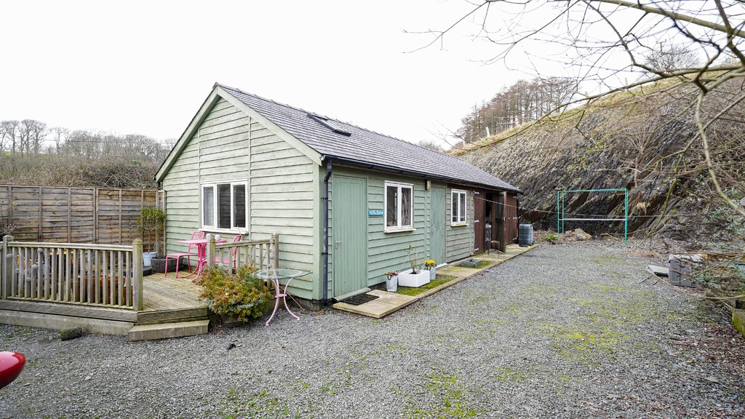
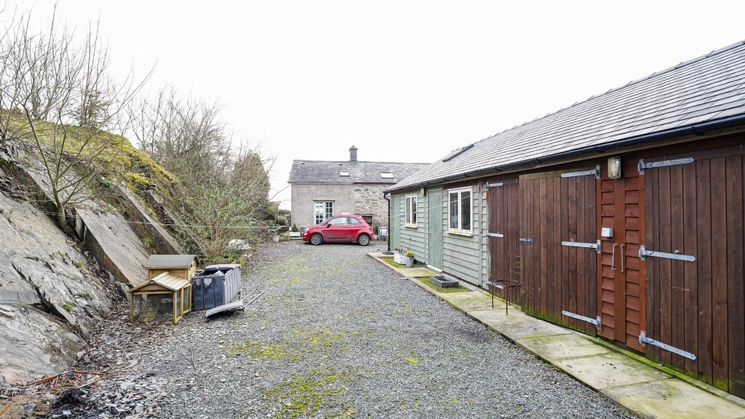







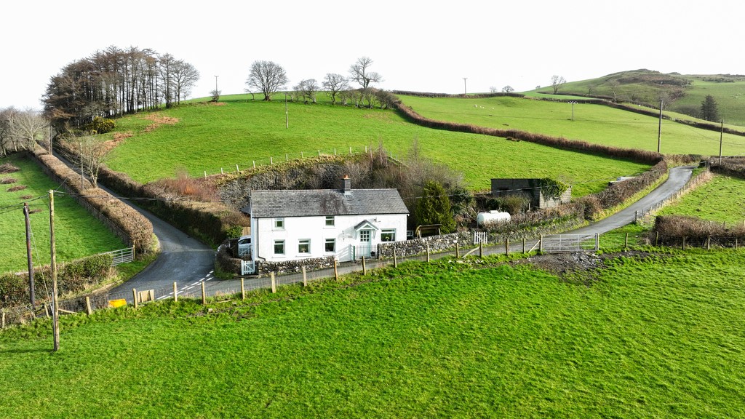
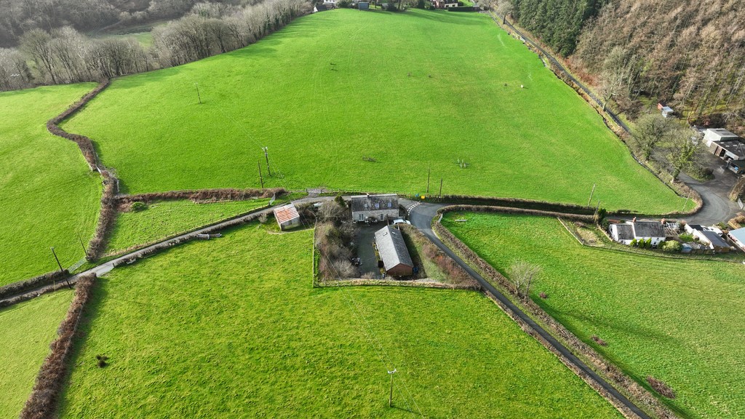


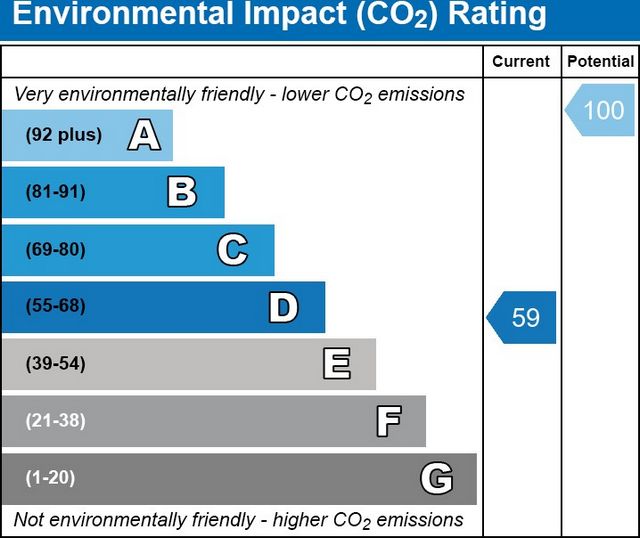
11'0" x 18'6"
Approached via stable style door. A light spacious room with ceramic tiled floor. Front window having views, side window and French doors onto rear patio. Panel doors to fitted base and wall kitchen units. Inset single drainer stainless steel sink unit. 4 ring gas hob with extractor over and electric oven under. Marble effect composite work top. Double central heating radiator. Understairs cupboard.Living / Dining Room:
19'7" x 16'4"
Spacious room having attractive inglenook style fireplace with multifuel stove on tiled hearth, stone chimneybreast featuring former bread ovens. Three windows to front with fantastic views, small side stained glass window. Exposed beam ceiling. Oak style floor covering. 4 double central heating radiators. Door into:-Rear Lobby:
Central heating radiator. Back door. Continuation of wood effect floor. Staircase to first floor.FIRST FLOORFirst Floor Landing:
Split style with 2 double central heating radiators. Two velux windows. Fitted store cupboard.Bedroom One:
9'7" x 16'7"
Stunning views, exposed beams, 2 x double central heating radiators and Velux window to rear.Bedroom Two:
9'7" x 11'7"
Double central heating radiator, period style feature fireplace and exposed beams.Family Bathroom:
Heritage style white 4-piece site with brass taps comprising panelled bath with shower mixer tap, low level WC, pedestal wash and basin, bidet, double central heating radiator, ceramic tiled floor, fully tiled walls and eaves storage area.Exterior:
The front of the cottage has wonderful views for miles down the valley. The front bridleway is neatly divided from the cottage via a low level stonewall, fence and foot gate to concrete flagged paved area. Vehicular access via twin timber gates to rear hardstanding parking and turning area in front of:-Detached Oak Frame Building:
Planning consent as office comprising two rooms with ‘jack & Jill’ bathroom with hot water immersion in double garage at end. Underfloor heating to both office rooms. Fully insulated. Water laid on and separate electric meter. Raised timber decking area.Detached Garage:
19'0" x 17'0"
Entry doors, electric light & power and concrete floor.Land: Over 7 acres
The land comprises of 2 paddocks and a sheep shed/pen (which could be developed stp) to the side of the cottage. There is a front land area and to the rear of Penrhiw are sizable fields approaching 7 acres this land is fairly steep but the views across the valley are stunning.Sheep Shed:
13'5" x 18'5"
Block walls. Concrete floor. Mono pitched zinc roof. Two doors. 3 Windows.Services:
Mains electric & water. Private drainage. Full propane gas central heating. View more View less The main Cottage offers quirky accommodation with a cosy lounge, kitchen / dining room and two first floor bedrooms, an upstairs bathroom with outstanding views to the front. To the rear is an attractive detached oak framed building with one large room, one small room and bathroom with a double garage.The land comprises of approximately 7 acres of rising land to the rear of the property with amazing views at the top, as well as some iconic trees.Additionally, there is a sheep shed next to the property which could be developed (subject to planning permission) in the future, which could operate as a further building or potentially a studio with the most amazing views as well. There is parking at the property and a property in this valley setting does not come on the market very often. Your earliest attention is sought to appreciate the accommodation and location on offer.NEGOTIATIONS All interested parties are respectfully requested to negotiate directly with the Selling Agents.MONEY LAUNDERING REGULATIONS On putting forward an offer to purchase you will be required to produce adequate identification to prove your identity within the terms of the Money Laundering Regulations (MLR 2017 came into force 26th June 2017). Appropriate examples: Passport or Photographic Driving Licence and a recent Utility Bill.MORTGAGE SERVICES if you require a Mortgage, (whether buying through Fine and Country West Wales or any other agent), then please get in touch. We have an in-house independent mortgage adviser who has access to a wealth of mortgage products. Appointments can be arranged to suit your individual requirements. Should you decide to use the services of a mortgage broker, you should know that we would expect to receive a referral fee of £250.00 from them for recommending you to them.SURVEY DEPARTMENT if you are not buying through Fine and Country West Wales then why not let our qualified surveyors inspect and report on the home you are buying before you complete the purchase. We can undertake RICS Home Surveys Level 1, Level 2 (survey only), and Level 2 (survey and valuation) these will provide a comment on any significant defects and items requiring repair. For further information contact any of our offices.Kitchen / Breakfast Room:
11'0" x 18'6"
Approached via stable style door. A light spacious room with ceramic tiled floor. Front window having views, side window and French doors onto rear patio. Panel doors to fitted base and wall kitchen units. Inset single drainer stainless steel sink unit. 4 ring gas hob with extractor over and electric oven under. Marble effect composite work top. Double central heating radiator. Understairs cupboard.Living / Dining Room:
19'7" x 16'4"
Spacious room having attractive inglenook style fireplace with multifuel stove on tiled hearth, stone chimneybreast featuring former bread ovens. Three windows to front with fantastic views, small side stained glass window. Exposed beam ceiling. Oak style floor covering. 4 double central heating radiators. Door into:-Rear Lobby:
Central heating radiator. Back door. Continuation of wood effect floor. Staircase to first floor.FIRST FLOORFirst Floor Landing:
Split style with 2 double central heating radiators. Two velux windows. Fitted store cupboard.Bedroom One:
9'7" x 16'7"
Stunning views, exposed beams, 2 x double central heating radiators and Velux window to rear.Bedroom Two:
9'7" x 11'7"
Double central heating radiator, period style feature fireplace and exposed beams.Family Bathroom:
Heritage style white 4-piece site with brass taps comprising panelled bath with shower mixer tap, low level WC, pedestal wash and basin, bidet, double central heating radiator, ceramic tiled floor, fully tiled walls and eaves storage area.Exterior:
The front of the cottage has wonderful views for miles down the valley. The front bridleway is neatly divided from the cottage via a low level stonewall, fence and foot gate to concrete flagged paved area. Vehicular access via twin timber gates to rear hardstanding parking and turning area in front of:-Detached Oak Frame Building:
Planning consent as office comprising two rooms with ‘jack & Jill’ bathroom with hot water immersion in double garage at end. Underfloor heating to both office rooms. Fully insulated. Water laid on and separate electric meter. Raised timber decking area.Detached Garage:
19'0" x 17'0"
Entry doors, electric light & power and concrete floor.Land: Over 7 acres
The land comprises of 2 paddocks and a sheep shed/pen (which could be developed stp) to the side of the cottage. There is a front land area and to the rear of Penrhiw are sizable fields approaching 7 acres this land is fairly steep but the views across the valley are stunning.Sheep Shed:
13'5" x 18'5"
Block walls. Concrete floor. Mono pitched zinc roof. Two doors. 3 Windows.Services:
Mains electric & water. Private drainage. Full propane gas central heating. De hoofdcottage biedt eigenzinnige accommodatie met een gezellige woonkamer, keuken / eetkamer en twee slaapkamers op de eerste verdieping, een badkamer op de bovenverdieping met een prachtig uitzicht aan de voorzijde. Aan de achterzijde is een aantrekkelijk vrijstaand eiken frame gebouw met een grote kamer, een kleine kamer en een badkamer met een dubbele garage.Het land bestaat uit ongeveer 7 hectare stijgend land aan de achterzijde van het pand met een prachtig uitzicht op de top, evenals enkele iconische bomen.Daarnaast is er een schapenstal naast het pand die in de toekomst kan worden ontwikkeld (onder voorbehoud van een bouwvergunning), die ook kan worden gebruikt als een bijgebouw of mogelijk een studio met het meest geweldige uitzicht. Er is parkeergelegenheid bij de accommodatie en een woning in deze valleiomgeving komt niet vaak op de markt. Uw vroegste aandacht wordt gevraagd om de aangeboden accommodatie en locatie te waarderen.ONDERHANDELINGEN Alle geïnteresseerde partijen worden respectvol verzocht om rechtstreeks met de verkoopmakelaars te onderhandelen.WITWASREGELGEVING Bij het doen van een aanbod tot aankoop dient u zich te legitimeren om uw identiteit te bewijzen binnen de voorwaarden van de Money Laundering Regulations (MLR 2017 is in werking getreden op 26 juni 2017). Passende voorbeelden: paspoort of rijbewijs met foto en een recente energierekening.HYPOTHEEK DIENSTEN als u een hypotheek nodig heeft (of u nu koopt via Fine and Country West Wales of een andere agent), neem dan contact met ons op. Wij hebben een onafhankelijke hypotheekadviseur in huis die toegang heeft tot een schat aan hypotheekproducten. Afspraken kunnen worden gemaakt om aan uw individuele wensen te voldoen. Mocht u besluiten om gebruik te maken van de diensten van een hypotheekmakelaar, dan moet u weten dat we van hen een verwijzingsvergoeding van £ 250.00 verwachten voor het aanbevelen van u bij hen.SURVEY DEPARTMENT als u niet via Fine and Country West Wales koopt, laat dan onze gekwalificeerde landmeters het huis dat u koopt inspecteren en rapporteren voordat u de aankoop voltooit. We kunnen RICS Home Surveys Level 1, Level 2 (alleen survey) en Level 2 (survey en taxatie) uitvoeren, deze zullen een opmerking geven over eventuele significante defecten en items die gerepareerd moeten worden. Neem voor meer informatie contact op met een van onze kantoren.Keuken / Ontbijtruimte:
11'0" x 18'6"
Benaderd via een stabiele deur. Een lichte ruime kamer met keramische tegelvloer. Voorraam met uitzicht, zijraam en openslaande deuren naar patio aan de achterzijde. Paneeldeuren naar inbouw onder- en wandkeukenkasten. Inbouw enkel afdruiprek roestvrijstalen spoelunit. 4-pits gaskookplaat met afzuiging boven en elektrische oven onder. Composiet werkblad met marmereffect. Dubbele CV radiator. Trapkast.Woon / eetkamer:
19'7" x 16'4"
Ruime kamer met aantrekkelijke open haard in cantou met multifuel kachel op betegelde haard, stenen schoorsteen met voormalige broodovens. Drie ramen aan de voorzijde met fantastisch uitzicht, klein glas-in-loodraam aan de zijkant. Plafond met balkenplafond. Eiken stijl vloerbedekking. 4 dubbele cv-radiatoren. Deur in: -Lobby achterin:
CV radiator. Achterdeur. Voortzetting van de vloer met houteffect. Vaste trap naar eerste verdieping.EERSTE VERDIEPINGOverloop eerste verdieping:
Split-stijl met 2 dubbele cv-radiatoren. Twee velux ramen. Ingerichte bergkast.Slaapkamer één:
9'7" x 16'7"
Prachtig uitzicht, balkenplafond, 2 x dubbele cv-radiatoren en Velux raam aan de achterzijde.Slaapkamer twee:
9'7" x 11'7"
Dubbele centrale verwarming radiator, antieke stijl voorzien van open haard en balkenplafond.Familie badkamer:
Witte 4-delige staanplaats in klassieke stijl met messing kranen bestaande uit een bad met lambrisering en douchemengkraan, laag toilet, wastafel op voetstuk, bidet, dubbele centrale verwarmingsradiator, keramische tegelvloer, volledig betegelde wanden en berging voor dakranden.Buitenkant:
De voorkant van het huisje heeft een prachtig uitzicht voor mijlenver door de vallei. Het voorste ruiterpad is netjes gescheiden van het huisje via een lage stenen muur, hek en voetpoort naar verhard gebied met betonnen vlag. Toegang voor voertuigen via dubbele houten poorten naar de parkeerplaats en het draaigebied aan de achterzijde met harde ondergrond voor: -Vrijstaand eiken frame gebouw:
Bouwvergunning als kantoor bestaande uit twee kamers met 'jack & Jill' badkamer met warm water onderdompeling in dubbele garage aan het einde. Vloerverwarming naar beide kantoorruimtes. Volledig geïsoleerd. Water aangelegd en aparte elektriciteitsmeter. Verhoogde houten vlonders.Vrijstaande garage:
19'0" x 17'0"
Toegangsdeuren, elektrisch licht en stroom en betonnen vloer.Grond: Meer dan 7 hectare
Het land bestaat uit 2 paddocks en een schapenstal / pen (die stp kan worden ontwikkeld) aan de zijkant van het huisje. Er is een voorland en aan de achterkant van Penrhiw zijn aanzienlijke velden van bijna 7 hectare, dit land is vrij steil, maar het uitzicht over de vallei is adembenemend.Schapenstal:
13'5" x 18'5"
Blokkeer muren. Betonnen vloer. Mono hellend zinken dak. Twee deuren. 3 Ramen.Diensten:
Elektriciteit en water. Eigen afvoer. Centrale verwarming op propaangas. Das Haupthaus bietet skurrile Unterkünfte mit einem gemütlichen Wohnzimmer, einer Küche / einem Esszimmer und zwei Schlafzimmern im ersten Stock, einem Badezimmer im Obergeschoss mit herrlichem Blick nach vorne. Auf der Rückseite befindet sich ein attraktives, freistehendes Eichenrahmengebäude mit einem großen Zimmer, einem kleinen Zimmer und einem Badezimmer mit einer Doppelgarage.Das Land besteht aus ca. 7 Hektar ansteigendem Land auf der Rückseite des Grundstücks mit herrlichem Blick auf die Spitze sowie einigen ikonischen Bäumen.Darüber hinaus gibt es neben dem Grundstück einen Schafstall, der in Zukunft (vorbehaltlich der Baugenehmigung) entwickelt werden könnte und als weiteres Gebäude oder möglicherweise auch als Studio mit der schönsten Aussicht fungieren könnte. Es gibt Parkplätze auf dem Grundstück und eine Immobilie in dieser Tallage kommt nicht sehr oft auf den Markt. Ihre früheste Aufmerksamkeit wird gebeten, um die angebotene Unterkunft und Lage zu schätzen.VERHANDLUNGEN Alle interessierten Parteien werden höflich gebeten, direkt mit den Verkaufsagenten zu verhandeln.GELDWÄSCHEREIBESTIMMUNGEN Bei der Abgabe eines Kaufangebots müssen Sie sich entsprechend ausweisen, um Ihre Identität im Sinne der Geldwäschereiverordnung (MLR 2017, in Kraft getreten am 26. Juni 2017) nachzuweisen. Geeignete Beispiele: Reisepass oder fotografischer Führerschein und eine aktuelle Stromrechnung.Wenn Sie eine Hypothek benötigen (unabhängig davon, ob Sie über Fine und Country West Wales oder einen anderen Agenten kaufen), setzen Sie sich bitte mit uns in Verbindung. Wir haben einen internen unabhängigen Hypothekenberater, der Zugang zu einer Fülle von Hypothekenprodukten hat. Termine können nach Ihren individuellen Wünschen vereinbart werden. Sollten Sie sich entscheiden, die Dienste eines Hypothekenmaklers in Anspruch zu nehmen, sollten Sie wissen, dass wir von ihm eine Empfehlungsgebühr von 250,00 £ erwarten, wenn wir Sie ihm empfehlen.Wenn Sie nicht über Fine und Country West Wales kaufen, lassen Sie das Haus, das Sie kaufen, von unseren qualifizierten Gutachtern inspizieren und darüber berichten, bevor Sie den Kauf abschließen. Wir können RICS Home Surveys Level 1, Level 2 (nur Survey) und Level 2 (Survey und Bewertung) durchführen, um einen Kommentar zu allen wesentlichen Mängeln und reparaturbedürftigen Gegenständen abzugeben. Für weitere Informationen wenden Sie sich bitte an eines unserer Büros.Küche / Frühstücksraum:
11'0" x 18'6"
Der Zugang erfolgt über eine stabile Tür. Ein helles, geräumiges Zimmer mit Keramikfliesenboden. Vorderes Fenster mit Aussicht, Seitenfenster und Fenstertüren zur hinteren Terrasse. Paneeltüren zu Einbauunter- und Wandküchenschränken. Eingebaute Einzelabtropffläche Edelstahl-Spüle. 4-Flammen-Gasherd mit Dunstabzugshaube und Elektroherd darunter. Arbeitsplatte aus Verbundwerkstoff mit Marmoreffekt. Doppelter Zentralheizungsheizkörper. Schrank im Erdgeschoss.Wohn-/Esszimmer:
19'7" x 16'4"
Geräumiges Zimmer mit attraktivem Kamin im Inglenook-Stil mit Multi-Brennstoff-Herd auf gekacheltem Herd, Steinkamin mit ehemaligen Brotbacköfen. Drei Fenster nach vorne mit fantastischer Aussicht, kleines seitliches Buntglasfenster. Freiliegende Balkendecke. Bodenbelag im Eichenstil. 4 Doppel-Zentralheizungsheizkörper. Tür in:-Hintere Lobby:
Heizkörper für Zentralheizung. Hintertür. Fortsetzung des Bodens in Holzoptik. Treppe in den ersten Stock.ERSTER STOCKTreppenabsatz im ersten Stock:
Split-Stil mit 2 doppelten Zentralheizungsheizkörpern. Zwei Velux-Fenster. Einbauschrank.Schlafzimmer eins:
9'7" x 16'7"
Atemberaubende Aussicht, freiliegende Balken, 2 x Doppel-Zentralheizungsheizkörper und Velux-Fenster nach hinten.Schlafzimmer zwei:
9'7" x 11'7"
Doppel-Zentralheizungsheizkörper im historischen Stil mit Kamin und freiliegenden Balken.Familien-Badezimmer:
4-teiliges weißes Gebäude im historischen Stil mit Messingarmaturen, bestehend aus getäfelter Badewanne mit Duschmischer, niedrigem WC, Waschbecken und Waschbecken, Bidet, doppeltem Zentralheizungsheizkörper, Keramikfliesenboden, vollständig gefliesten Wänden und Traufabstellbereich.Äußeres:
Die Vorderseite des Ferienhauses bietet einen herrlichen Blick über Meilen das Tal hinunter. Der vordere Reitweg ist sauber von der Hütte über eine niedrige Steinmauer, einen Zaun und ein Fußtor zu einem mit Beton beflaggten gepflasterten Bereich getrennt. Zufahrt für Fahrzeuge über zwei Holztore zum hinteren, fest stehenden Park- und Wendebereich vor:-Freistehendes Eichenrahmengebäude:
Baugenehmigung als Büro bestehend aus zwei Räumen mit "Jack & Jill"-Bad mit Warmwasserabsenkung in der Doppelgarage am Ende. Fußbodenheizung zu beiden Büroräumen. Vollständig isoliert. Wasser wird aufgelegt und separater Stromzähler. Erhöhter Holzterrassenbereich.Freistehende Garage:
19'0" x 17'0"
Eingangstüren, elektrisches Licht und Strom und Betonboden.Grundstück: Über 7 Hektar
Das Grundstück besteht aus 2 Paddocks und einem Schafstall (der stp entwickelt werden könnte) an der Seite des Ferienhauses. Es gibt eine vordere Landfläche und auf der Rückseite von Penrhiw befinden sich beträchtliche Felder, die sich 7 Hektar nähern, dieses Land ist ziemlich steil, aber die Aussicht über das Tal ist atemberaubend.Schafstall:
13'5" x 18'5"
Wände blockieren. Betonboden. Einseitig geneigtes Zinkdach. Zwei Türen. 3 Fenster.Dienste:
Strom- und Wasseranschluss. Private Entwässerung. Volle Propangas-Zentralheizung.