USD 469,142
PICTURES ARE LOADING...
House & Single-family home (For sale)
Reference:
EDEN-T95719163
/ 95719163
Reference:
EDEN-T95719163
Country:
PT
City:
Lisboa Carnide
Postal code:
1500-340
Category:
Residential
Listing type:
For sale
Property type:
House & Single-family home
Property size:
872 sqft
Lot size:
1,184 sqft
Rooms:
4
Bedrooms:
4
Bathrooms:
4
SIMILAR PROPERTY LISTINGS
REAL ESTATE PRICE PER SQFT IN NEARBY CITIES
| City |
Avg price per sqft house |
Avg price per sqft apartment |
|---|---|---|
| Odivelas | USD 306 | USD 339 |
| Odivelas | USD 295 | USD 327 |
| Amadora | - | USD 289 |
| Alfragide | - | USD 338 |
| Lisboa | USD 670 | USD 624 |
| Belas | USD 341 | USD 287 |
| Linda a Velha | - | USD 513 |
| Algés | - | USD 551 |
| Loures | USD 310 | USD 326 |
| Loures | USD 306 | USD 334 |
| Almada | USD 298 | USD 274 |
| Lisboa | USD 344 | USD 406 |
| Sintra | USD 337 | USD 258 |
| Barreiro | - | USD 212 |
| Almada | USD 341 | USD 292 |
| Seixal | USD 289 | USD 258 |
| Cascais | USD 456 | USD 511 |
| Alcochete | USD 278 | USD 329 |
| Alcabideche | USD 611 | USD 431 |
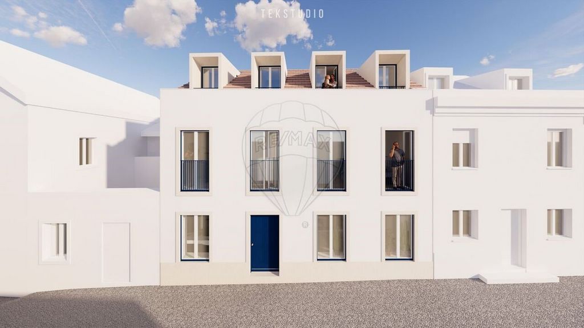
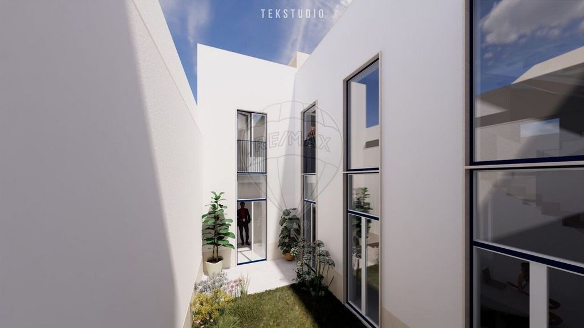
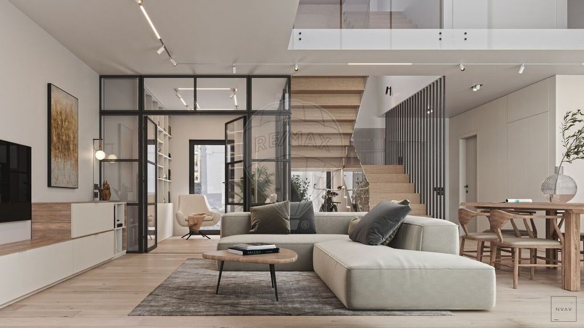
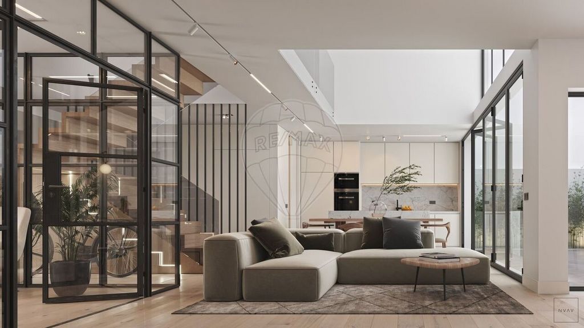
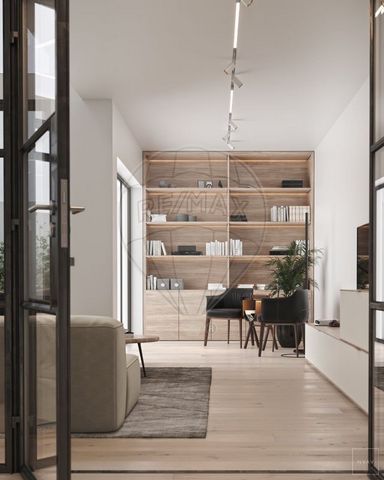
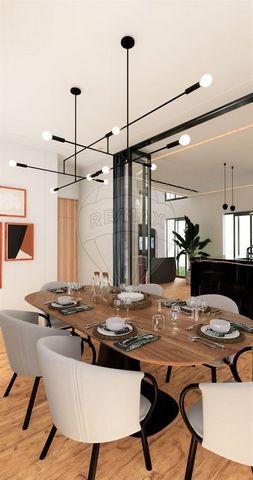
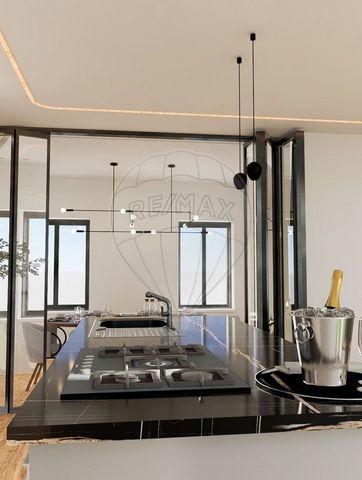
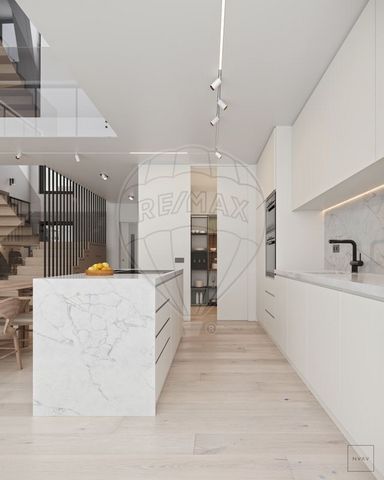
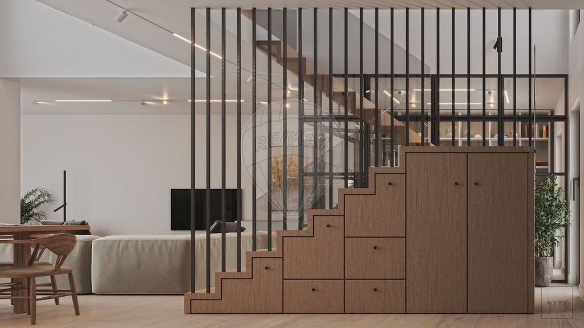
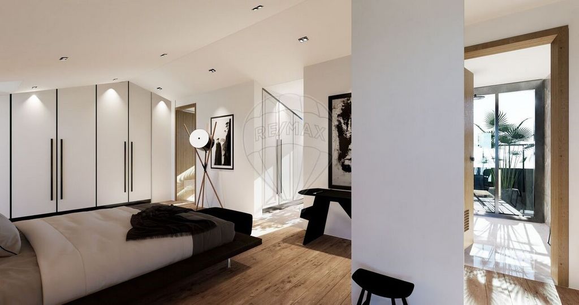
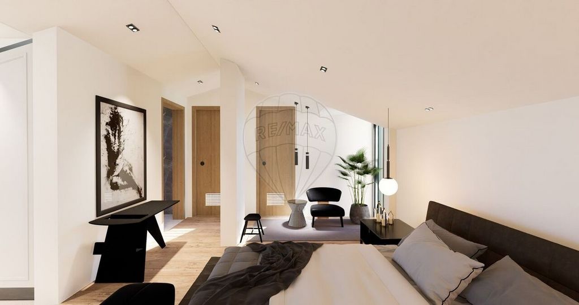
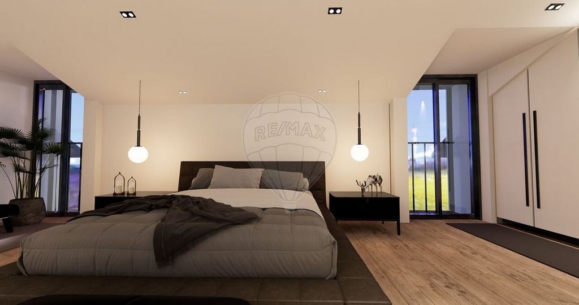
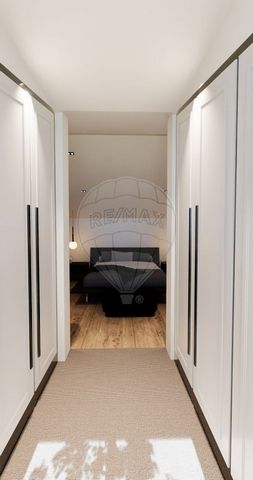
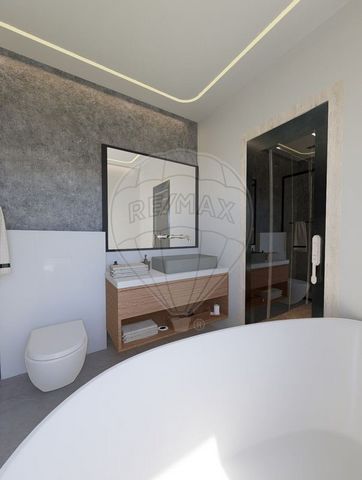
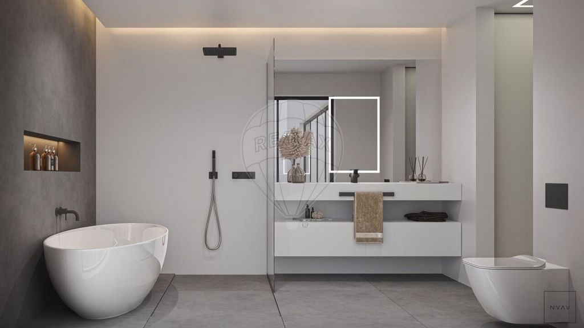
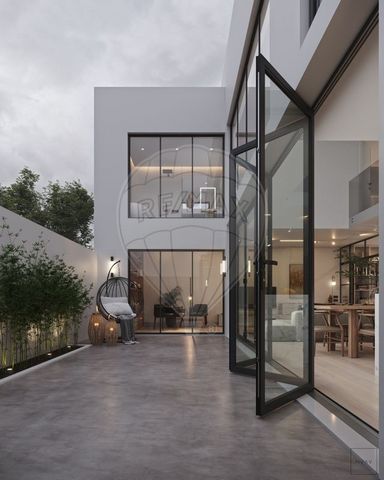
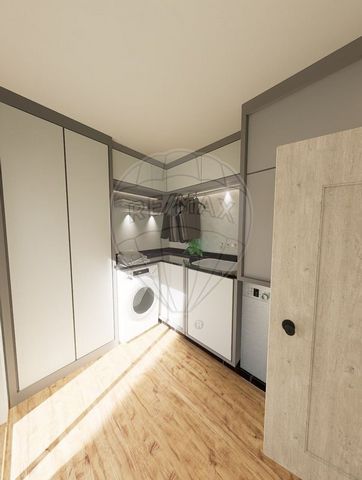
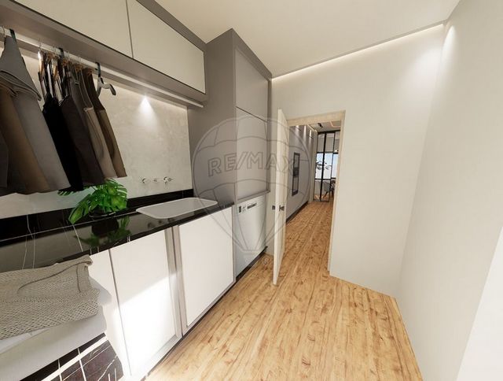
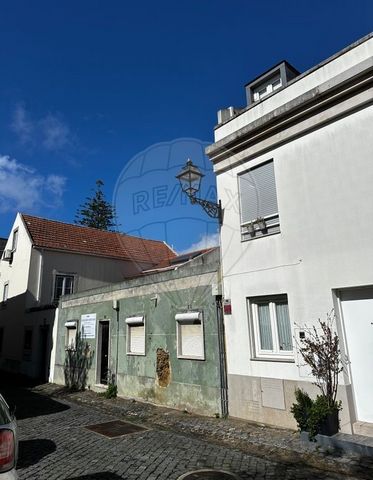
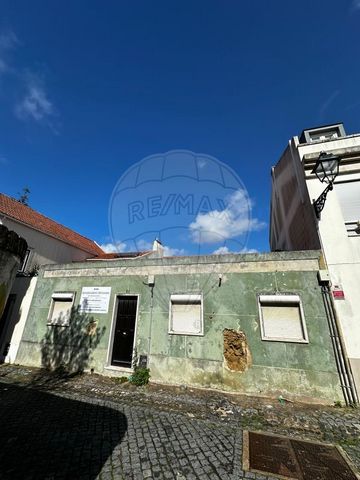
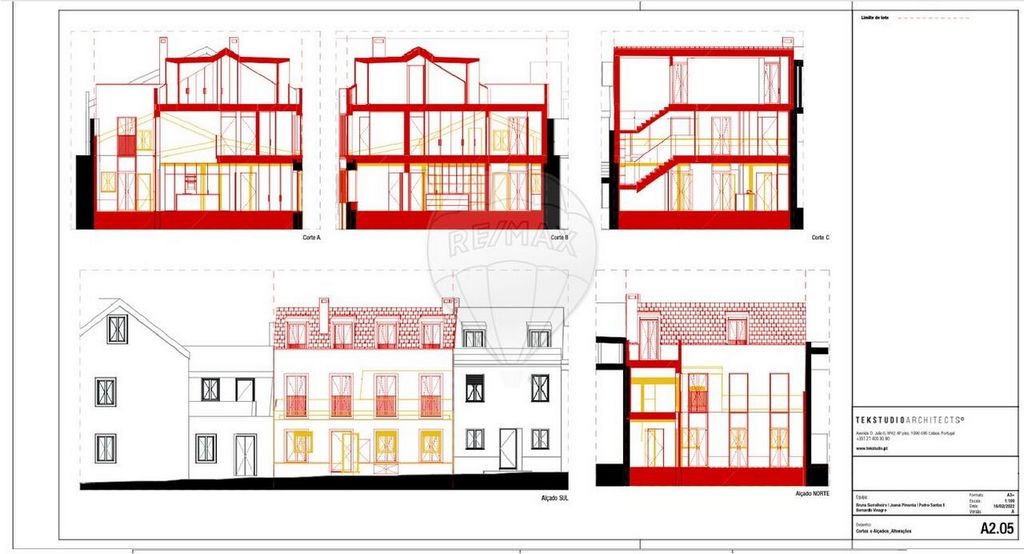
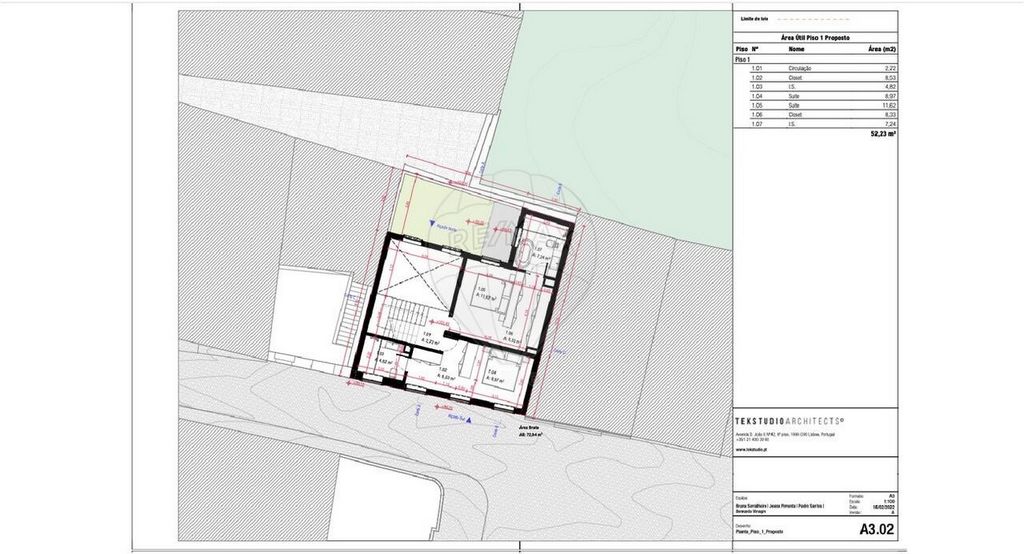
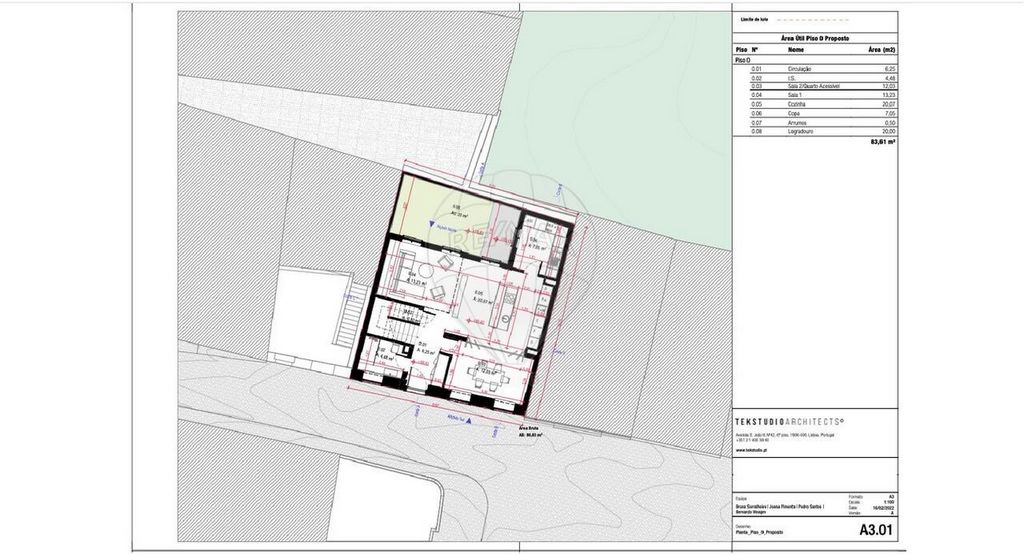
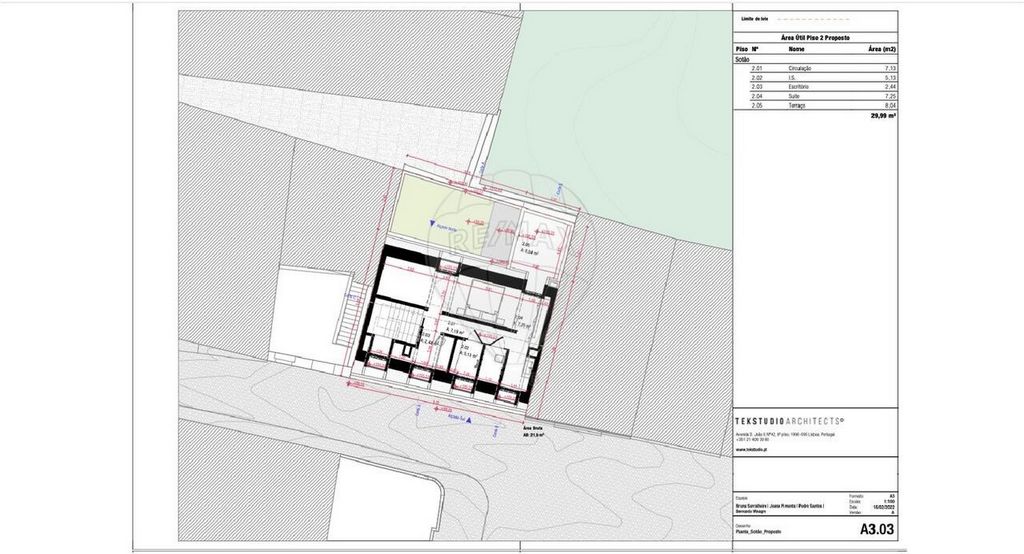
House for total refurbishment, with approved project*, in the Historic Center of Carnide
Located in a picturesque neighborhood of Lisbon, in a quiet street, but just a few steps from the bustling Historic Center of Carnide and its famous restaurants, this property - currently with 10 rooms - can become the home of your dreams: a 4 bedroom villa, with a new and modern patio.
The project, authored by the Architecture Atelier Tekstudio Arquitectos, is approved by the City Council and has already been granted the construction license (for a fee) - so it will be able to start the works as soon as the deal is concluded.
Inserted in a plot of 110m², the project foresees an implantation area of 97m², with 193.4m² of gross area, distributed over 2 floors, plus a patio of 20m².
The location is within easy reach of the A2,2ª Circular and North-South Axis, and the Colombo Shopping Center is just 5 minutes away, but you can also count on a huge variety of local shops.
Carnide, in the north of Lisbon, is a very familiar parish, where you can have a neighborhood life, in a bucolic place that preserves its history, but that is not behind its time, welcoming with joy the good winds of modernity.
In addition to its well-known and great restaurants, located mainly in Largo do Coreto, the parish also has several cultural spaces and urban facilities.
Book your visit and make this your life project!
* The amount includes the sale of the existing property and the approved project, does not include the remodeling works, which will be at the buyer's expense.
- To know the details of the approved project, contact (Mariana).
- Images merely illustrative of the project. View more View less Descrição
Moradia para remodelação total, com projeto aprovado*, no Centro Histórico de Carnide
Localizado num pitoresco bairro de Lisboa, numa rua tranquila, porém a poucos passos do movimentado Centro Histórico de Carnide e os seus famosos restaurantes, este imóvel - atualmente com 10 divisões - pode transformar-se na casa dos seus sonhos: uma moradia T4, com logradouro nova e moderna.
O projeto, de autoria do Atelier de Arquitetura Tekstudio Arquitectos, encontra-se aprovado pela CML e já tem o deferimento da licença de construção (a pagamento) -, pelo que poderá iniciar as obras tão logo o negócio seja concluído.
Inserida num lote de 110m², o projeto prevê uma área de implantação de 97m², com 193,4m² de área bruta, distribuídas em 2 pisos, mais um logradouro de 20m².
A localização é de fácil acesso à A2,2ª Circular e Eixo Norte-Sul, e o Centro Comercial Colombo a apenas 5 minutos, mas também pode contar com uma enorme variedade de comércio local.
Carnide, na zona norte de Lisboa, é uma Freguesia muito familiar, onde poderá ter uma vida de bairro, num sítio bucólico que preserva a sua história, mas que não fica atrás no seu tempo, acolhendo com alegria os bons ventos da modernidade.
Além dos seus conhecidos e ótimos restaurantes, localizados principalmente no Largo do Coreto, a freguesia também possui diversos espaços culturais e equipamentos urbanos.
Marque a sua visita e faça deste o seu projeto de vida!
* O valor contempla a venda do imóvel existente e do projeto aprovado, não inclui as obras de remodelação, que ficarão ao encargo do comprador.
- Para conhecer os detalhes do projeto aprovado, contacte(Mariana).
- Imagens meramente ilustrativas do projeto. Description
House for total refurbishment, with approved project*, in the Historic Center of Carnide
Located in a picturesque neighborhood of Lisbon, in a quiet street, but just a few steps from the bustling Historic Center of Carnide and its famous restaurants, this property - currently with 10 rooms - can become the home of your dreams: a 4 bedroom villa, with a new and modern patio.
The project, authored by the Architecture Atelier Tekstudio Arquitectos, is approved by the City Council and has already been granted the construction license (for a fee) - so it will be able to start the works as soon as the deal is concluded.
Inserted in a plot of 110m², the project foresees an implantation area of 97m², with 193.4m² of gross area, distributed over 2 floors, plus a patio of 20m².
The location is within easy reach of the A2,2ª Circular and North-South Axis, and the Colombo Shopping Center is just 5 minutes away, but you can also count on a huge variety of local shops.
Carnide, in the north of Lisbon, is a very familiar parish, where you can have a neighborhood life, in a bucolic place that preserves its history, but that is not behind its time, welcoming with joy the good winds of modernity.
In addition to its well-known and great restaurants, located mainly in Largo do Coreto, the parish also has several cultural spaces and urban facilities.
Book your visit and make this your life project!
* The amount includes the sale of the existing property and the approved project, does not include the remodeling works, which will be at the buyer's expense.
- To know the details of the approved project, contact (Mariana).
- Images merely illustrative of the project.