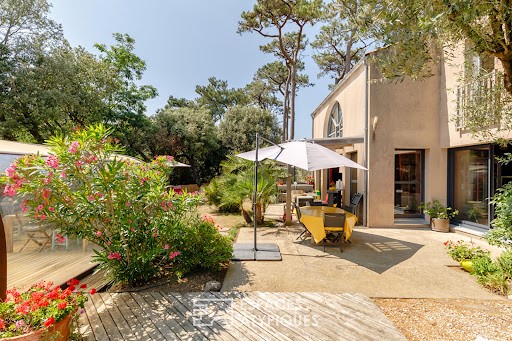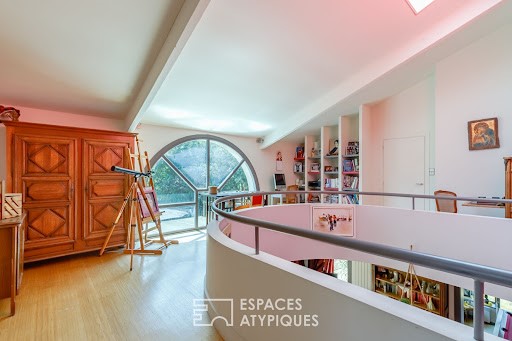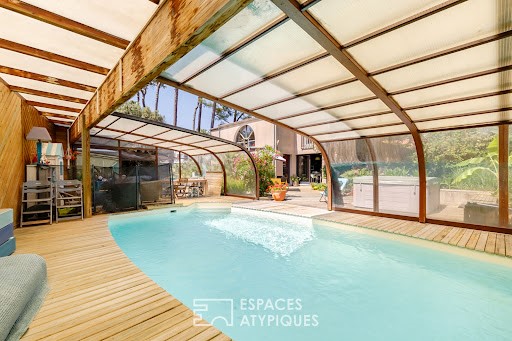PICTURES ARE LOADING...
House & single-family home for sale in Château-d'Olonne
USD 1,302,504
House & Single-family home (For sale)
Reference:
EDEN-T95822822
/ 95822822
Reference:
EDEN-T95822822
Country:
FR
City:
Les Sables d Olonne
Postal code:
85180
Category:
Residential
Listing type:
For sale
Property type:
House & Single-family home
Property size:
2,713 sqft
Lot size:
12,917 sqft
Rooms:
7
Bedrooms:
5
Bathrooms:
2
REAL ESTATE PRICE PER SQFT IN NEARBY CITIES
| City |
Avg price per sqft house |
Avg price per sqft apartment |
|---|---|---|
| Les Sables-d'Olonne | USD 448 | USD 530 |
| Talmont-Saint-Hilaire | USD 389 | - |
| Longeville-sur-Mer | USD 319 | - |
| Saint-Gilles-Croix-de-Vie | USD 405 | - |
| Le Fenouiller | USD 344 | - |
| Angles | USD 330 | - |
| Saint-Hilaire-de-Riez | USD 410 | USD 413 |
| La Tranche-sur-Mer | USD 385 | - |
| La Roche-sur-Yon | USD 245 | USD 345 |
| Saint-Jean-de-Monts | USD 339 | USD 404 |
| Vendée | USD 291 | USD 395 |




This house stands out for its atypical character and large volumes. The architect has played with space to create a unique and captivating ambience. The rooms are generously dimensioned, offering a feeling of space and freedom. High ceilings lend a majestic atmosphere, while large bay windows flood the rooms with natural light, creating a perfect harmony between inside and outside.
Crossing the threshold, an elegant entrance hall leads to the first night space, comprising three bedrooms, two with en-suite bathrooms. The layout of this home favors privacy and comfort for the whole family and guests.
The spacious living room, adorned with an imposing fireplace, opens onto the lush, south-facing garden, offering a peaceful atmosphere bathed in natural light. The semi-open kitchen is functional and practical, perfectly suited to everyday needs.
On the same level, a second living room completes this harmonious living space. Bamboo parquet flooring lends a warm, contemporary touch to the whole house.
Upstairs, a vast passageway serves as an office, offering a space dedicated to concentration and creativity. An additional bedroom and a superb master suite with bathroom, sauna and dressing room provide an exceptional living environment.
A cellar and car port complete the amenities. The beautifully landscaped garden invites you to share moments of relaxation and conviviality by the magnificent swimming pool, lulled by the sound of the pine trees.
Ideally located just a few steps from the ocean and shops, this house offers a privileged living environment in one of the most sought-after districts of Les Sables d'Olonne.
Shops and schools a 5-minute walk away. Beach 10 minutes by bike.
ENERGY CLASS: F / CLIMATE CLASS C
Estimated average annual energy costs for standard use, based on 2021 energy prices:
Contact: Nathalie Fayat ...
Sales agent registered with the RSAC of LA ROCHE-SUR-YON under number 2020AC00187. Fees are payable by the vendor.
Information on the risks to which this property is exposed is available on the Géorisques website: ... View more View less Cette charmante villa familiale, se situe au coeur du célèbre quartier de La Pironnière, aux Sables d'Olonne. Avec ses 252 m² nichés sur une grande parcelle de 1200 m², cette maison est un véritable havre de paix, idéal pour profiter des joies de l'été en famille.
Dès le portail franchit, le ton est donné par le caractère unique de cette demeure. L'architecte a su créer des espaces à la fois spacieux et chaleureux, où il fait bon vivre. Les grandes fenêtres laissent entrer la lumière du soleil et offrent une vue imprenable sur le jardin luxuriant, où la piscine couverte vous invite à vous rafraîchir lors des chaudes journées estivales.
A l'intérieur, un hall d'entrée accueillant qui mène à un espace nuit comprenant trois chambres confortables, idéales pour toute la famille. Le salon, avec sa cheminée imposante, est l'endroit parfait pour se retrouver et partager des moments de convivialité. La cuisine semi-ouverte est pratique et fonctionnelle, parfaite pour préparer de délicieux repas en famille.
A l'étage, une grande coursive lumineuse mène à un espace bureau où la concentration et la créativité seront au rendez-vous. Vous trouverez également une chambre supplémentaire ainsi qu'une spacieuse suite parentale salle de bain privative, un sauna et un dressing, offrant un véritable cocon pour se détendre après une journée bien remplie.
A l'extérieur, le jardin paysagé offre un cadre idyllique pour partager des moments de détente en famille ou entre amis. La proximité de l'océan et des commerces fait de cette maison l'endroit idéal pour profiter pleinement de la vie estivale aux Sables d'Olonne. Les plages ne sont qu'à quelques coups de pédale de vélo, tandis que les commerces et les écoles sont accessibles en seulement quelques minutes à pied.
Avec une atmosphère chaleureuse et un emplacement privilégié, cette maison est le lieu parfait pour créer des souvenirs inoubliables en famille, tout au long de l'année.
CLASSE ÉNERGIE : E / CLASSE CLIMAT B
Montant moyen estimé des dépenses annuelles d'énergie pour un usage standard, établi à partir des prix de l'énergie de l'année 2021 : 4740 euros et 6460 euros
Contact (EI): Nathalie Fayat ...
Agent commercial immatriculé au RSAC de LA ROCHE-SUR-YON sous le numéro 2020AC00187. Les honoraires sont à la charge du vendeur.
Les informations sur les risques auxquels ce bien est exposé sont disponibles sur le site Géorisques : ... /> Nathalie FAYAT (EI) Agent Commercial - Numéro RSAC : 887 946 424 - LA ROCHE SUR YON. This magnificent 252 m² architect-designed villa on a generous 1,200 m² unoverlooked plot, with covered swimming pool, is located in the highly sought-after La Pironnière district of Les Sables d'Olonne.
This house stands out for its atypical character and large volumes. The architect has played with space to create a unique and captivating ambience. The rooms are generously dimensioned, offering a feeling of space and freedom. High ceilings lend a majestic atmosphere, while large bay windows flood the rooms with natural light, creating a perfect harmony between inside and outside.
Crossing the threshold, an elegant entrance hall leads to the first night space, comprising three bedrooms, two with en-suite bathrooms. The layout of this home favors privacy and comfort for the whole family and guests.
The spacious living room, adorned with an imposing fireplace, opens onto the lush, south-facing garden, offering a peaceful atmosphere bathed in natural light. The semi-open kitchen is functional and practical, perfectly suited to everyday needs.
On the same level, a second living room completes this harmonious living space. Bamboo parquet flooring lends a warm, contemporary touch to the whole house.
Upstairs, a vast passageway serves as an office, offering a space dedicated to concentration and creativity. An additional bedroom and a superb master suite with bathroom, sauna and dressing room provide an exceptional living environment.
A cellar and car port complete the amenities. The beautifully landscaped garden invites you to share moments of relaxation and conviviality by the magnificent swimming pool, lulled by the sound of the pine trees.
Ideally located just a few steps from the ocean and shops, this house offers a privileged living environment in one of the most sought-after districts of Les Sables d'Olonne.
Shops and schools a 5-minute walk away. Beach 10 minutes by bike.
ENERGY CLASS: F / CLIMATE CLASS C
Estimated average annual energy costs for standard use, based on 2021 energy prices:
Contact: Nathalie Fayat ...
Sales agent registered with the RSAC of LA ROCHE-SUR-YON under number 2020AC00187. Fees are payable by the vendor.
Information on the risks to which this property is exposed is available on the Géorisques website: ...