USD 1,117,676
3 bd
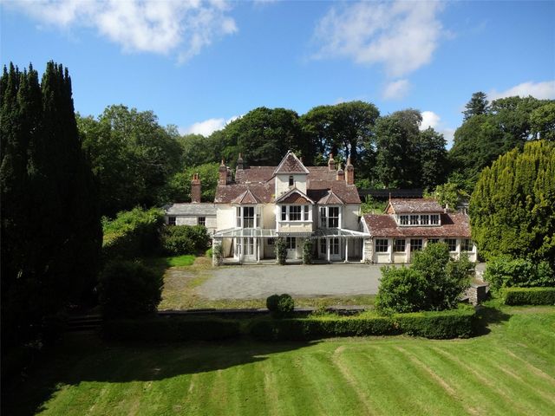
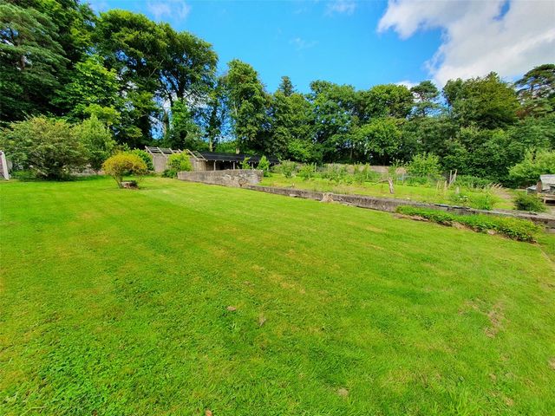
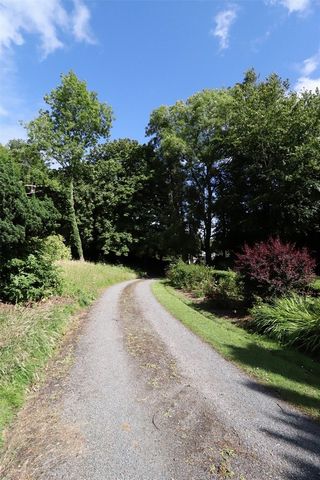
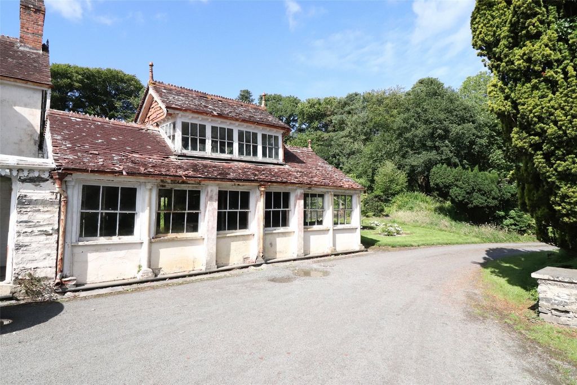
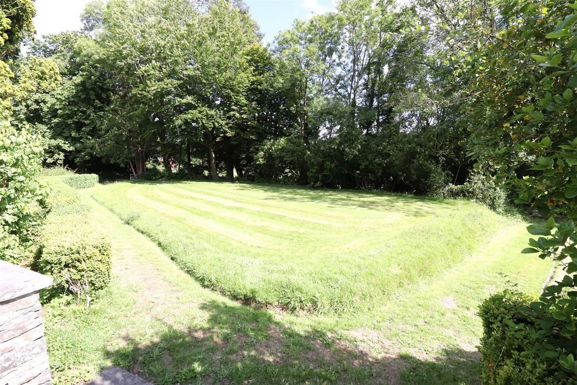

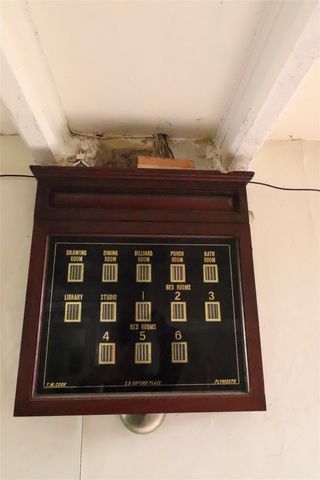
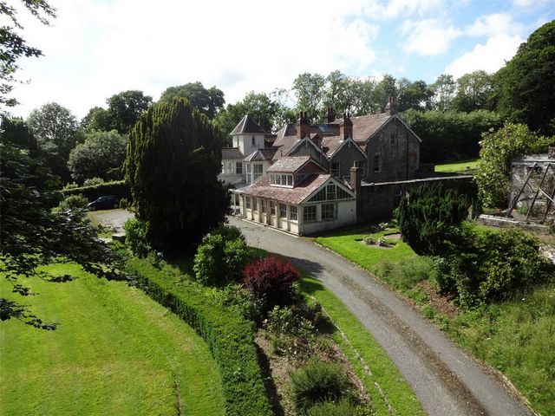
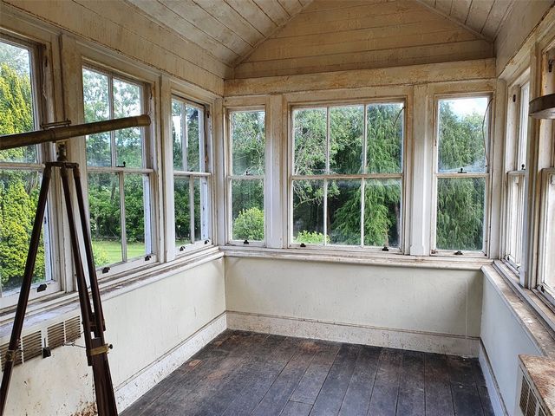
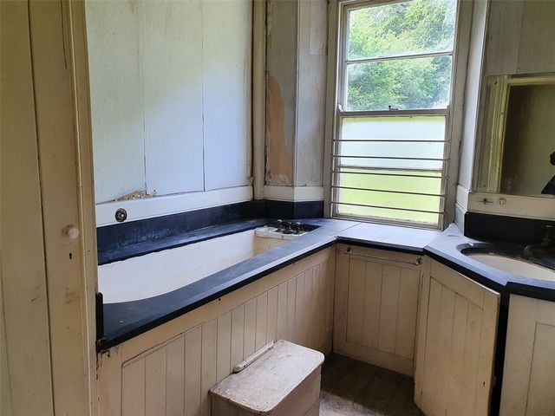
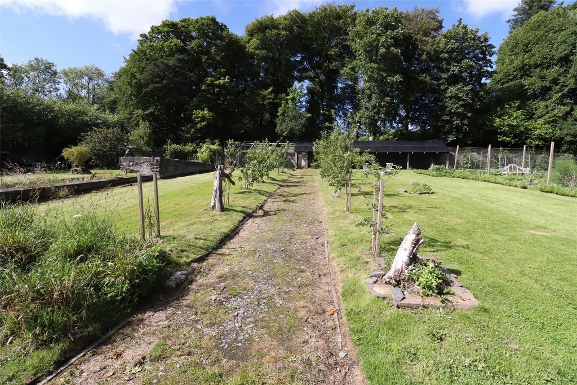
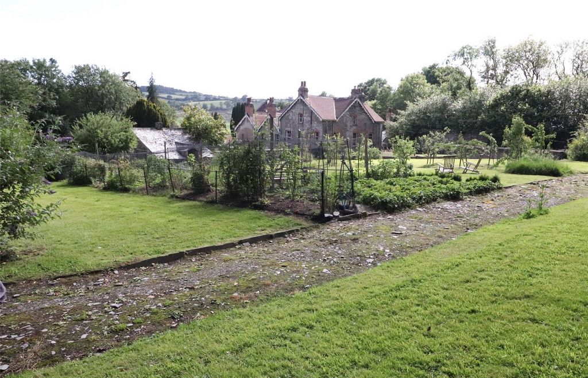
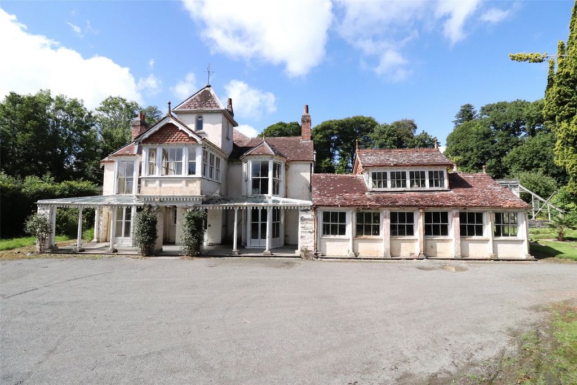
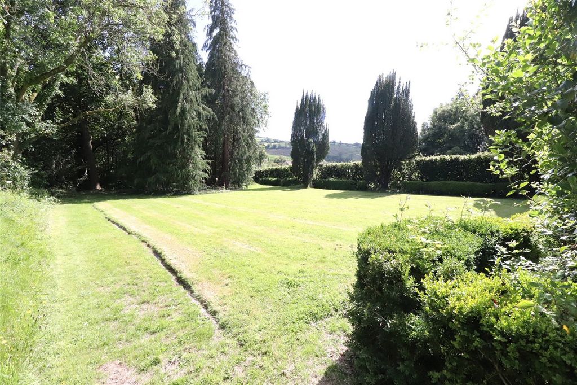
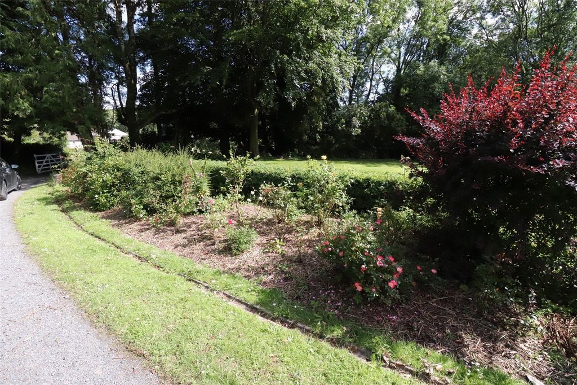
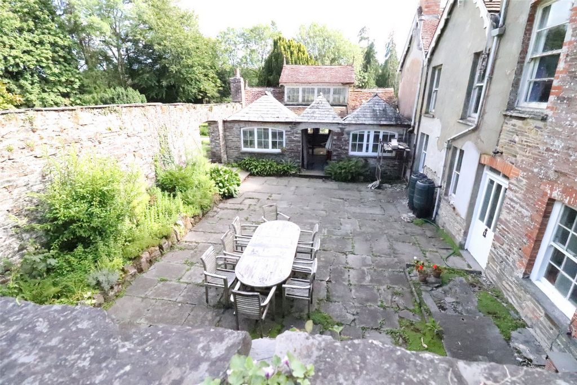
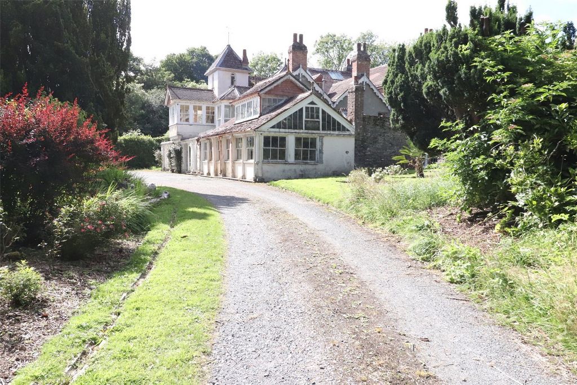

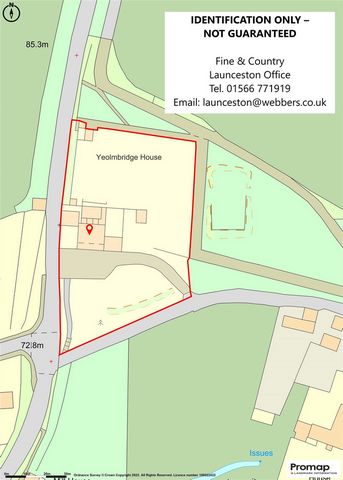
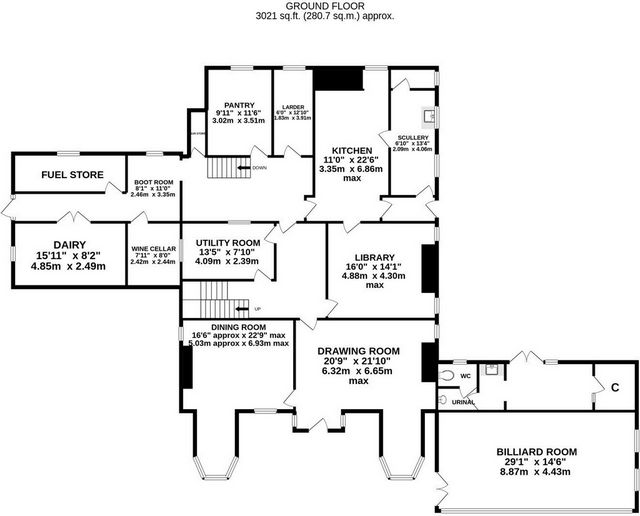
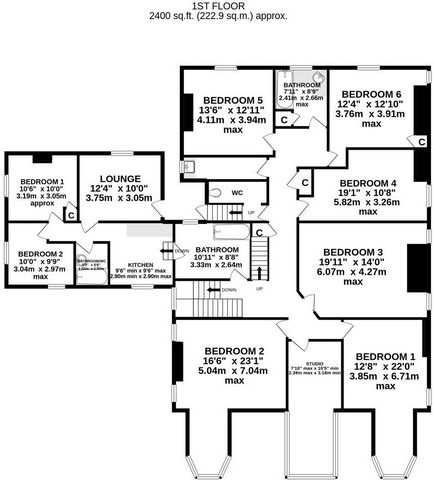
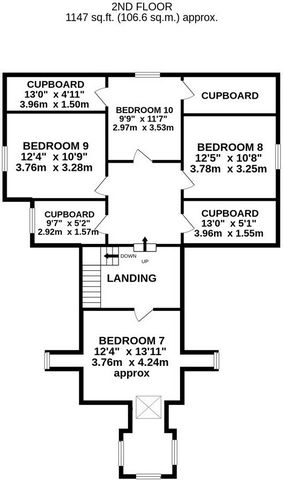
Internally, the home has very spacious accommodation which includes many reception rooms with superb original slate and tiled fireplaces, bay windows and wood and slated floors. There are the traditional ancillary spaces affiliated with this grand style including a large pantry, dairy, wine cellar, fuel store and gun room. The kitchen has access out to the walled outdoor courtyard seating area which is perfect for outside dining during the warmer months. The bedrooms are spread out over the first and second floors along with other rooms such as a studio with at the centre point an exposed bay which is a delightful position to sit at and enjoy the south facing view over the River Ottery Valley and surrounding countryside. Many of the bedrooms have either bay windows or side views over the grounds. Many also have cupboards or wardrobes. The feature bathroom has a superb slate lined bath and sink. The layout could (subject to obtaining all consents) be adopted to suit a buyers needs with Yeombridge House having potential for a wide range of commercial uses.
An advantage is the linked single storey two bedroom cottage which could provide a good overall space for multiple generations of the same family or potentially to be used as letting income (subject to obtaining all consents). The former billiard room which is accessed externally could provide a similar use for leisure or indeed for a large office suite for those who work from home.
The grounds are accessed from a private lane and five bar gate which opens into the driveway which sweeps its way to the front where there is parking for many cars. The front garden is made up of the former croquet lawn and is screened by many large shrubs and specimen trees and a range of roses. The lawn has been known to host many a village fete over the years. At the side of the property is the walled courtyard which is used for outside dining with grapevine and herb garden. Adjacent is a large workshop store with a former potting shed.
These areas feature a wonderful large magnolia which has a scent that travels some distance back towards the house! The enriched soil that has been worked delicately for many generations harvests a healthy crop of vegetables and a large orchard has a range of fruits to pick from each year to include apples, crab apples, quince and pear. There are a number of soft fruits such as apricots, damsons, cherries, and many strawberries and raspberries too.
Our client has developed this productive area of the grounds and therefore any green fingered gardener will be able to enjoy the benefit of this for many years to come.
At the top of the garden is the solar array that sits neatly on a purpose built frame. The 12kW system exports to the national grid through the feed in tariff. At the top of the plot, the walled garden backs onto woodland, a former substantial greenhouse and a stone building believed to be the former kennels is also a blank canvas to now be rebuilt for a different purpose. The property has a private well in addition to a mains water supply and a significant amount of local slate used in the drainage infrastructure illustrating that when built no expense was spared to create the distinctive period home.
The following is a quotation from the home owners:
"There have been so many delights and joys about our time here at Yeolmbridge House. We have been truly welcomed by our neighbours and community. We have met many of the links to the previous families who have happy memories of living here over the past 200 years. All of whom have added their own touches to Yeolmbridge House during their times here, adding to her splendid charm in her inviting location."
Yeolmbridge lies approximately three miles north of Launceston which offers a wide range of shopping, commercial, educational and recreational facilities. Werrington Village is one mile away where there is a County Primary school. Yeolmbridge lies adjacent to the B3254 between Launceston and Bude making the coastal resort of Bude (renowned for its coast line walks and sandy beaches) reasonably accessible. The A30 dual carriageway is found within two miles of the property giving excellent access to Truro and West Cornwall in one direction and Exeter and beyond in the opposite direction. Further comprehensive shopping, leisure and transport links can be found at either the Cathedral City of Exeter (45 miles) or the Continental Ferryport and City of Plymouth (29 miles). Miles of countryside walks can be enjoyed direct from your front door.GROUND FLOORDrawing Room 20'9" (6.32m) max x 21'10" (6.65m) max.Dining Room 16'6" (5.03m) approx x 22'9" (6.93m) max.Library 16' max x 14'1" max (4.88m max x 4.3m max).Utility Room 13'5" x 7'10" (4.1m x 2.4m).Kitchen 11' (3.35m) max x 22'6" (6.86m) max.Scullery 6'10" x 13'4" (2.08m x 4.06m).Larder 6' x 12'10" (1.83m x 3.9m).Pantry 9'11" x 11'6" (3.02m x 3.5m).Gun Store 2'10" x 6'11" (0.86m x 2.1m).Boot Room 8'1" x 11' (2.46m x 3.35m).Wine Cellar 7'11" x 8' (2.41m x 2.44m).Dairy 15'11" x 8'2" (4.85m x 2.5m).Fuel Store 15'11" approx x 5'8" (4.85m approx x 1.73m).FIRST FLOORStudio 7'10" max x 10'3" min (2.4m max x 3.12m min).Bedroom 1 12'8" max x 22' max (3.86m max x 6.7m max).Bedroom 2 16'6" (5.03m) max x 23'1" (7.04m) max.Bedroom 3 19'11" (6.07m) max x 14' (4.27m) max.Bedroom 4 19'1" (5.82m) max x 10'8" (3.25m) max.Bedroom 5 13'6" (4.11m) max x 12'11" (3.94m) max.Bedroom 6 12'4" max x 12'10" max (3.76m max x 3.9m max).Bathroom 7'11" x 8'9" (2.41m x 2.67m).Bathroom 10'11" x 8' (3.33m x 2.44m).SECOND FLOORBedroom 7 13'11" (4.24m) approx x 12'4" (3.76m) approx.Bedroom 8 12'5" x 10'8" (3.78m x 3.25m).Bedroom 9 12'4" x 10'9" (3.76m x 3.28m).Bedroom 10 9'9" x 11'7" (2.97m x 3.53m).ATTACHED COTTAGEKitchen 9'6" min x 9'6" max (2.9m min x 2.9m max).Lounge 12'4" x 9'11" (3.76m x 3.02m).Bedroom 1 10'6" (3.2m) approx x 10' (3.05m) approx.Bedroom 2 10' (3.05m) max x 9'9" (2.97m) max.Bathroom 5' x 6'6" (1.52m x 1.98m).SERVICES Mains water and electricity. Private drainage.TENURE Freehold.VIEWING ARRANGEMENTS Strictly by appointment with the selling agent.Features:
- Garden View more View less Diese schöne freistehende Residenz ist geschichtsträchtig und eines der schönsten freistehenden Landhäuser in der Gegend. Das Anwesen stammt aus der frühen georgianischen Zeit und wurde später erweitert und verfügt über umfangreiche Unterkünfte mit vielen der Merkmale, die angeblich ausgestellt waren und aus der großen Ausstellung von 1851 im Crystal Palace stammen. Es wird berichtet, dass der verstorbene Sean Connery in dem Haus übernachtet hat, das einem Haus nicht unähnlich ist, das in einem solchen Film zu sehen gewesen sein könnte! Das Anwesen war viele Generationen lang im Besitz einer einheimischen Familie und heute ist es eine seltene und wunderbare Gelegenheit für einen Käufer, das Haus zu erwerben und in seinem früheren Glanz wiederherzustellen. Äußerlich verfügt das Haus über reife und umzäunte Gärten, die gut gepflegt und mit einer Reihe von Produkten entwickelt wurden, die aus dem reichen Boden geerntet wurden. Intern verfügt das Haus über sehr geräumige Unterkünfte, die viele Empfangsräume mit hervorragenden originalen Schiefer- und Kachelkaminen, Erkerfenstern sowie Holz- und Schieferböden umfassen. Es gibt die traditionellen Nebenräume, die mit diesem großen Stil verbunden sind, darunter eine große Speisekammer, eine Molkerei, ein Weinkeller, ein Kraftstofflager und ein Waffenraum. Die Küche hat Zugang zum ummauerten Sitzbereich im Innenhof, der sich in den wärmeren Monaten perfekt für Mahlzeiten im Freien eignet. Die Schlafzimmer verteilen sich auf den ersten und zweiten Stock, zusammen mit anderen Räumen wie einem Studio mit einer exponierten Bucht in der Mitte, die eine herrliche Lage ist, um zu sitzen und den nach Süden ausgerichteten Blick über das River Ottery Valley und die umliegende Landschaft zu genießen. Viele der Schlafzimmer haben entweder Erkerfenster oder seitlichen Blick über das Gelände. Viele haben auch Schränke oder Kleiderschränke. Das Badezimmer verfügt über eine herrliche, mit Schiefer ausgekleidete Badewanne und ein Waschbecken. Das Layout könnte (vorbehaltlich der Einholung aller Zustimmungen) an die Bedürfnisse eines Käufers angepasst werden, wobei das Yeombridge House Potenzial für eine breite Palette von kommerziellen Nutzungen hat. Ein Vorteil ist das verbundene einstöckige Ferienhaus mit zwei Schlafzimmern, das insgesamt einen guten Platz für mehrere Generationen derselben Familie bieten oder möglicherweise als Mieteinnahmen genutzt werden kann (vorbehaltlich der Einholung aller Zustimmungen). Das ehemalige Billardzimmer, das von außen zugänglich ist, könnte eine ähnliche Nutzung für die Freizeit oder auch für eine große Bürosuite für diejenigen bieten, die von zu Hause aus arbeiten. Der Zugang zum Gelände erfolgt über eine private Gasse und ein Tor mit fünf Bars, das sich in die Einfahrt öffnet, die sich nach vorne schlängelt, wo es Parkplätze für viele Autos gibt. Der Vorgarten besteht aus dem ehemaligen Krocketrasen und wird von vielen großen Sträuchern und Solitärbäumen sowie einer Reihe von Rosen abgeschirmt. Der Rasen ist dafür bekannt, im Laufe der Jahre viele Dorffeste zu veranstalten. An der Seite des Grundstücks befindet sich der ummauerte Innenhof, der für Mahlzeiten im Freien mit Weinreben und Kräutergarten genutzt wird. Angrenzend befindet sich ein großer Werkstattladen mit einem ehemaligen Blumenschuppen. In diesen Bereichen befindet sich eine wunderbare große Magnolie, die einen Duft hat, der sich in einiger Entfernung zurück zum Haus bewegt! Der angereicherte Boden, der seit vielen Generationen behutsam bearbeitet wird, erntet eine gesunde Gemüseernte und ein großer Obstgarten bietet jedes Jahr eine Reihe von Früchten, aus denen man pflücken kann, darunter Äpfel, Äpfel, Quitten und Birnen. Es gibt eine Reihe von Beerenfrüchten wie Aprikosen, Zwetschgen, Kirschen und auch viele Erdbeeren und Himbeeren. Unser Kunde hat diesen produktiven Bereich des Geländes entwickelt, so dass jeder Gärtner mit grünem Daumen viele Jahre lang davon profitieren kann. Oben im Garten befindet sich die Solaranlage, die ordentlich auf einem speziell angefertigten Rahmen sitzt. Die 12-kW-Anlage wird über die Einspeisevergütung in das nationale Netz eingespeist. Am oberen Ende des Grundstücks grenzt der ummauerte Garten an einen Wald, ein ehemaliges großes Gewächshaus und ein Steingebäude, von dem angenommen wird, dass es sich um die ehemaligen Zwinger handelt, ist ebenfalls eine leere Leinwand, die jetzt für einen anderen Zweck umgebaut werden soll. Das Anwesen verfügt über einen privaten Brunnen sowie eine Wasserversorgung und eine beträchtliche Menge an lokalem Schiefer, der in der Entwässerungsinfrastruktur verwendet wird, was zeigt, dass beim Bau keine Kosten gescheut wurden, um das unverwechselbare historische Haus zu schaffen. Das Folgende ist ein Zitat der Hausbesitzer: "Es gab so viele Freuden und Freuden über unsere Zeit hier im Yeolmbridge House. Wir wurden von unseren Nachbarn und der Gemeinschaft wirklich willkommen geheißen. Wir haben viele der Verbindungen zu den früheren Familien getroffen, die glückliche Erinnerungen daran haben, in den letzten 200 Jahren hier gelebt zu haben. Sie alle haben dem Yeolmbridge House während ihrer Zeit hier ihre eigene Note verliehen und zu ihrem herrlichen Charme in ihrer einladenden Lage beigetragen." Yeolmbridge liegt etwa drei Meilen nördlich von Launceston und bietet eine große Auswahl an Einkaufs-, Handels-, Bildungs- und Freizeiteinrichtungen. Werrington Village ist eine Meile entfernt, wo es eine County Primary School gibt. Yeolmbridge liegt an der B3254 zwischen Launceston und Bude, so dass der Küstenort Bude (bekannt für seine Küstenwanderungen und Sandstrände) gut erreichbar ist. Die zweispurige Straße A30 befindet sich nur zwei Meilen vom Grundstück entfernt und bietet eine hervorragende Anbindung an Truro und West Cornwall in die eine Richtung und Exeter und darüber hinaus in die entgegengesetzte Richtung. Weitere umfassende Einkaufs-, Freizeit- und Verkehrsanbindungen finden Sie entweder in der Cathedral City of Exeter (45 Meilen) oder im Continental Ferryport and City of Plymouth (29 Meilen). Kilometerlange Spaziergänge auf dem Land können direkt von Ihrer Haustür aus genossen werden. ERDGESCHOßSalon 20'9" (6,32m) max x 21'10" (6,65m) max.Esszimmer 16'6" (5,03m) ca. x 22'9" (6,93m) max.Bibliothek max. 16' x max. 14'1" (max. 4,88 m x max. 4,3 m).Hauswirtschaftsraum 13'5" x 7'10" (4,1 m x 2,4 m).Küche 11' (3,35m) max x 22'6" (6,86m) max.Spülküche 6'10" x 13'4" (2,08 m x 4,06 m).Speisekammer 6' x 12'10" (1,83 m x 3,9 m).Speisekammer 9'11" x 11'6" (3,02 m x 3,5 m).Waffenlager 2'10" x 6'11" (0,86 m x 2,1 m).Kofferraum 8'1" x 11' (2,46 m x 3,35 m).Weinkeller 7'11" x 8' (2,41 m x 2,44 m).Molkerei 15'11" x 8'2" (4,85 m x 2,5 m).Kraftstoffspeicher 15'11" ca. x 5'8" (ca. 4,85 m x 1,73 m).ERSTER STOCKStudio 7'10" max x 10'3" min (2,4m max x 3,12m min).Schlafzimmer 1 max. 12'8" x max. 22' (max. 3,86 m x max. 6,7 m).Schlafzimmer 2 16'6" (5,03m) max x 23'1" (7,04m) max.Schlafzimmer 3 19'11" (6,07m) max x 14' (4,27m) max.Schlafzimmer 4 19'1" (5,82m) max x 10'8" (3,25m) max.Schlafzimmer 5 13'6" (4.11m) max x 12'11" (3.94m) max.Schlafzimmer 6 max. 12'4" x max. 12'10" (max. 3,76 m x max. 3,9 m).Badezimmer 7'11" x 8'9" (2,41 m x 2,67 m).Badezimmer 10'11" x 8' (3,33 m x 2,44 m).ZWEITER STOCKSchlafzimmer 7 ca. 4,24 m (13'11") x 3,76 m (12'4")Schlafzimmer 8 12'5" x 10'8" (3,78 m x 3,25 m).Schlafzimmer 9 12'4" x 10'9" (3,76 m x 3,28 m).Schlafzimmer 10 9'9" x 11'7" (2,97 m x 3,53 m).ANGESCHLOSSENE HÜTTEKüche 9'6" min x 9'6" max (2,9m min x 2,9m max).Lounge 12'4" x 9'11" (3,76 m x 3,02 m).Schlafzimmer 1 10'6" (3,2 m) ca. x 10' (3,05 m) ca.Schlafzimmer 2 10' (3,05m) max x 9'9" (2,97m) max.Badezimmer 5' x 6'6" (1,52 m x 1,98 m).DIENSTLEISTUNGEN Leitungswasser und Strom. Private Entwässerung.TENURE Eigentum.BESICHTIGUNGSVEREINBARUNGEN Streng nach Vereinbarung mit dem Verkaufsagenten.Features:
- Garden Cette belle résidence individuelle est ancrée dans l’histoire et l’une des plus belles maisons de campagne détachées de la région. Datant du début de la période géorgienne et plus tard étendue, la propriété dispose d’un hébergement substantiel avec de nombreuses caractéristiques réputées avoir été exposées et provenant de la grande exposition de 1851 au Crystal Palace. Le regretté Sean Connery aurait séjourné dans la maison, ce qui n’est pas différent de celui qui aurait pu figurer dans un tel film! La propriété a appartenu pendant de nombreuses générations à une famille locale et aujourd’hui, c’est une occasion rare et merveilleuse pour un acheteur d’acquérir et de restaurer la maison à son ancienne gloire. Extérieurement, la maison a des jardins matures et clos qui ont été bien entretenus et développés avec une gamme de produits récoltés dans le sol riche. A l’intérieur, la maison dispose d’un logement très spacieux qui comprend de nombreuses pièces de réception avec de superbes cheminées d’origine en ardoise et carrelage, des baies vitrées et des planchers en bois et en ardoises. Il y a les espaces auxiliaires traditionnels affiliés à ce grand style, y compris un grand garde-manger, une laiterie, une cave à vin, un magasin de carburant et une salle d’armes. La cuisine a accès au coin salon de la cour extérieure fortifiée, ce qui est parfait pour manger à l’extérieur pendant les mois les plus chauds. Les chambres sont réparties sur les premier et deuxième étages ainsi que d’autres pièces telles qu’un studio avec au centre une baie exposée qui est une position agréable pour s’asseoir et profiter de la vue plein sud sur la vallée de la rivière Ottery et la campagne environnante. La plupart des chambres ont des baies vitrées ou une vue latérale sur le parc. Beaucoup ont aussi des placards ou des armoires. La salle de bain dispose d’une superbe baignoire et d’un lavabo doublés d’ardoise. La disposition pourrait (sous réserve d’obtenir tous les consentements) être adoptée pour répondre aux besoins des acheteurs, Yeombridge House ayant le potentiel d’un large éventail d’utilisations commerciales. Un avantage est le chalet de plain-pied de deux chambres qui pourrait fournir un bon espace global pour plusieurs générations de la même famille ou potentiellement être utilisé comme revenu de location (sous réserve de l’obtention de tous les consentements). L’ancienne salle de billard accessible à l’extérieur pourrait fournir une utilisation similaire pour les loisirs ou même pour une grande suite bureautique pour ceux qui travaillent à domicile. Les terrains sont accessibles par une voie privée et une porte à cinq bars qui s’ouvre sur l’allée qui se fraye un chemin vers l’avant où il y a un parking pour de nombreuses voitures. Le jardin avant est composé de l’ancienne pelouse de croquet et est protégé par de nombreux grands arbustes et arbres spécimens et une gamme de roses. La pelouse a été connue pour accueillir de nombreuses fêtes de village au fil des ans. Sur le côté de la propriété se trouve la cour fortifiée qui est utilisée pour manger à l’extérieur avec vigne et jardin d’herbes aromatiques. Adjacent se trouve un grand magasin d’atelier avec un ancien hangar de rempotage. Ces zones disposent d’un magnifique grand magnolia qui a un parfum qui voyage une certaine distance vers la maison! Le sol enrichi qui a été travaillé délicatement pendant de nombreuses générations récolte une récolte saine de légumes et un grand verger a une gamme de fruits à cueillir chaque année pour inclure des pommes, des pommes de crabe, des coings et des poires. Il y a un certain nombre de fruits mous tels que les abricots, les damsons, les cerises et de nombreuses fraises et framboises. Notre client a développé cette zone productive du terrain et donc tout jardinier à la main verte pourra en profiter pendant de nombreuses années à venir. Au sommet du jardin se trouve le panneau solaire qui repose parfaitement sur un cadre construit à cet effet. Le système de 12 kW exporte vers le réseau national par le biais du tarif de rachat. Au sommet de la parcelle, le jardin clos est adossé à un boisé, une ancienne serre importante et un bâtiment en pierre que l’on croit être l’ancien chenil est également une toile vierge à reconstruire dans un but différent. La propriété dispose d’un puits privé en plus d’un approvisionnement en eau courante et d’une quantité importante d’ardoise locale utilisée dans l’infrastructure de drainage, illustrant que lors de la construction, aucune dépense n’a été épargnée pour créer la maison d’époque distinctive. Ce qui suit est une citation des propriétaires: « Il y a eu tellement de délices et de joies à propos de notre séjour ici à Yeolmbridge House. Nous avons été vraiment bien accueillis par nos voisins et notre communauté. Nous avons rencontré de nombreux liens avec les familles précédentes qui ont des souvenirs heureux de vivre ici au cours des 200 dernières années. Tous ont ajouté leur propre touche à Yeolmbridge House pendant leur séjour ici, ajoutant à son charme splendide dans son emplacement accueillant. Yeolmbridge se trouve à environ trois miles au nord de Launceston qui offre un large éventail d’installations commerciales, éducatives et récréatives. Werrington Village est à un mile où il y a une école primaire du comté. Yeolmbridge se trouve à côté de la B3254 entre Launceston et Bude, ce qui rend la station balnéaire de Bude (réputée pour ses promenades côtières et ses plages de sable fin) raisonnablement accessible. La route à deux voies A30 se trouve à moins de deux miles de la propriété, offrant un excellent accès à Truro et West Cornwall dans une direction et Exeter et au-delà dans la direction opposée. D’autres liens commerciaux, de loisirs et de transport complets peuvent être trouvés soit à la ville cathédrale d’Exeter (45 miles) ou au Continental Ferryport et à la ville de Plymouth (29 miles). Des kilomètres de promenades à la campagne peuvent être appréciés directement à partir de votre porte d’entrée. REZ-DE-CHAUSSÉESalle de dessin 20'9 » (6.32m) max x 21'10 » (6.65m) max.Salle à manger 16'6 » (5.03m) environ x 22'9 » (6.93m) max.Bibliothèque 16' max x 14'1 » max (4.88m max x 4.3m max).Buanderie 13'5 » x 7'10 » (4.1m x 2.4m).Cuisine 11' (3.35m) max x 22'6 » (6.86m) max.Arrière-cuisine 6'10 » x 13'4 » (2.08m x 4.06m).Garde-manger 6' x 12'10 » (1.83m x 3.9m).Garde-manger 9'11 » x 11'6 » (3.02m x 3.5m).Magasin d’armes 2'10 » x 6'11 » (0.86m x 2.1m).Salle des bottes 8'1 » x 11' (2.46m x 3.35m).Cave à vin 7'11 » x 8' (2.41m x 2.44m).Produits laitiers 15'11 » x 8'2 » (4.85m x 2.5m).Magasin de carburant 15'11 » environ x 5'8 » (4.85m environ x 1.73m).REZ-DE-CHAUSSÉEStudio 7'10 » max x 10'3 » min (2.4m max x 3.12m min).Chambre 1 12'8 » max x 22' max (3.86m max x 6.7m max).Chambre 2 16'6 » (5.03m) max x 23'1 » (7.04m) max.Chambre 3 19'11 » (6.07m) max x 14' (4.27m) max.Chambre 4 19'1 » (5.82m) max x 10'8 » (3.25m) max.Chambre 5 13'6 » (4.11m) max x 12'11 » (3.94m) max.Chambre 6 12'4 » max x 12'10 » max (3.76m max x 3.9m max).Salle de bain 7'11 » x 8'9 » (2.41m x 2.67m).Salle de bain 10'11 » x 8' (3.33m x 2.44m).DEUXIÈME ÉTAGEChambre 7 13'11 » (4.24m) env x 12'4 » (3.76m) env.Chambre 8 12'5 » x 10'8 » (3.78m x 3.25m).Chambre 9 12'4 » x 10'9 » (3.76m x 3.28m).Chambre 10 9'9 » x 11'7 » (2.97m x 3.53m).GÎTE ATTENANTCuisine 9'6 » min x 9'6 » max (2.9m min x 2.9m max).Salon 12'4 » x 9'11 » (3.76m x 3.02m).Chambre 1 10'6 » (3.2m) env x 10' (3.05m) env.Chambre 2 10' (3.05m) max x 9'9 » (2.97m) max.Salle de bain 5' x 6'6 » (1.52m x 1.98m).SERVICES Eau courante et électricité. Drainage privé.TENURE Freehold.MODALITÉS DE VISITE Strictement sur rendez-vous avec l’agent vendeur.Features:
- Garden Questa bella residenza indipendente è ricca di storia e una delle più belle case di campagna indipendenti della zona. Risalente al primo periodo georgiano e successivamente ampliato, la proprietà dispone di alloggi sostanziali con molte delle caratteristiche che si ritiene siano state esposte e provenienti dalla grande mostra del 1851 al Crystal Palace. Si dice che il defunto Sean Connery abbia soggiornato nella casa, il che non è dissimile da uno che potrebbe essere apparso in un film del genere! La proprietà è stata di proprietà per molte generazioni di una famiglia locale e oggi è una rara e meravigliosa opportunità per un acquirente di acquisire e riportare la casa al suo antico splendore. Esternamente, la casa ha giardini maturi e chiusi che sono stati ben mantenuti e sviluppati con una gamma di prodotti raccolti dal terreno ricco. Internamente, la casa dispone di alloggi molto spaziosi che comprende molte sale di ricevimento con superba ardesia originale e caminetti piastrellati, finestre a bovindo e pavimenti in legno e ardesia. Ci sono gli spazi accessori tradizionali affiliati a questo grande stile tra cui una grande dispensa, caseificio, cantina, negozio di carburante e sala armi. La cucina ha accesso alla zona salotto del cortile esterno recintato, perfetta per mangiare all'aperto durante i mesi più caldi. Le camere da letto sono distribuite al primo e al secondo piano insieme ad altre stanze come uno studio con al centro una baia esposta che è una posizione deliziosa per sedersi e godersi la vista esposta a sud sulla valle del fiume Ottery e sulla campagna circostante. Molte delle camere hanno finestre a golfo o vista laterale sul parco. Molti hanno anche armadi o armadi. Il bagno dispone di una superba vasca e lavandino rivestiti in ardesia. Il layout potrebbe (soggetto all'ottenimento di tutti i consensi) essere adottato per soddisfare le esigenze degli acquirenti con Yeombridge House che ha il potenziale per una vasta gamma di usi commerciali. Un vantaggio è il cottage collegato a un piano con due camere da letto che potrebbe fornire un buon spazio complessivo per più generazioni della stessa famiglia o potenzialmente da utilizzare come reddito di locazione (soggetto all'ottenimento di tutti i consensi). L'ex sala da biliardo a cui si accede esternamente potrebbe fornire un uso simile per il tempo libero o addirittura per una grande suite per ufficio per coloro che lavorano da casa. I giardini sono accessibili da una corsia privata e cinque cancelli bar che si apre nel vialetto che spazza la sua strada verso la parte anteriore dove c'è parcheggio per molte auto. Il giardino anteriore è costituito dall'ex prato da croquet ed è schermato da molti grandi arbusti e alberi esemplari e una serie di rose. Il prato è stato conosciuto per ospitare molte feste del villaggio nel corso degli anni. A lato della proprietà è il cortile recintato che viene utilizzato per mangiare all'aperto con vite e giardino di erbe. Adiacente c'è un grande negozio di officina con un ex capannone per invasi. Queste aree presentano una meravigliosa grande magnolia che ha un profumo che percorre una certa distanza verso la casa! Il terreno arricchito che è stato lavorato delicatamente per molte generazioni raccoglie un raccolto sano di verdure e un grande frutteto ha una gamma di frutti da raccogliere ogni anno per includere mele, mele granchio, mele cotogne e pere. Ci sono un certo numero di frutti di bosco come albicocche, damigelle, ciliegie e molte fragole e lamponi troppo. Il nostro cliente ha sviluppato questa zona produttiva dei terreni e quindi qualsiasi giardiniere dal pollice verde sarà in grado di godere del beneficio di questo per molti anni a venire. Nella parte superiore del giardino c'è il pannello solare che si trova ordinatamente su un telaio appositamente costruito. Il sistema da 12kW esporta alla rete nazionale attraverso la tariffa feed-in. Nella parte superiore della trama, il giardino recintato si affaccia sul bosco, un'ex serra sostanziale e un edificio in pietra che si ritiene essere l'ex canile è anche una tela bianca da ricostruire per uno scopo diverso. La proprietà dispone di un pozzo privato oltre a un approvvigionamento idrico di rete e una quantità significativa di ardesia locale utilizzata nelle infrastrutture di drenaggio, dimostrando che quando è stata costruita nessuna spesa è stata risparmiata per creare la caratteristica casa d'epoca. Quella che segue è una citazione dei proprietari di casa: "Ci sono state così tante delizie e gioie nel nostro tempo qui a Yeolmbridge House. Siamo stati veramente accolti dai nostri vicini e dalla comunità. Abbiamo incontrato molti dei legami con le famiglie precedenti che hanno ricordi felici di vivere qui negli ultimi 200 anni. Tutti hanno aggiunto il loro tocco personale a Yeolmbridge House durante i loro tempi qui, aggiungendo al suo splendido fascino nella sua invitante posizione." Yeolmbridge si trova a circa tre miglia a nord di Launceston, che offre una vasta gamma di strutture commerciali, educative e ricreative. Werrington Village è a un miglio di distanza dove c'è una scuola elementare della contea. Yeolmbridge si trova adiacente alla B3254 tra Launceston e Bude, rendendo la località costiera di Bude (rinomata per le sue passeggiate costiere e le spiagge sabbiose) ragionevolmente accessibile. La superstrada A30 si trova a due miglia dalla proprietà offrendo un eccellente accesso a Truro e West Cornwall in una direzione e Exeter e oltre nella direzione opposta. Ulteriori collegamenti completi per lo shopping, il tempo libero e i trasporti si trovano presso la Cathedral City di Exeter (45 miglia) o il Continental Ferryport e la città di Plymouth (29 miglia). Chilometri di passeggiate in campagna possono essere goduti direttamente dalla porta di casa. PIANTERRENOSalotto 20'9" (6.32m) max x 21'10" (6.65m) max.Sala da pranzo 16'6" (5.03m) circa x 22'9" (6.93m) max.Libreria 16' max x 14'1" max (4.88m max x 4.3m max).Ripostiglio 13'5" x 7'10" (4,1 m x 2,4 m).Cucina 11' (3.35m) max x 22'6" (6.86m) max.Scullery 6'10" x 13'4" (2.08m x 4.06m).Larder 6' x 12'10" (1.83m x 3.9m).Dispensa 9'11" x 11'6" (3,02 m x 3,5 m).Deposito armi 2'10" x 6'11" (0,86 m x 2,1 m).Sala bagagliaio 8'1" x 11' (2,46 m x 3,35 m).Cantina 7'11" x 8' (2.41m x 2.44m).Caseificio 15'11" x 8'2" (4,85 m x 2,5 m).Deposito carburante 15'11" circa x 5'8" (4,85 m circa x 1,73 m).PIANTERRENOStudio 7'10" max x 10'3" min (2.4m max x 3.12m min).Camera da letto 1 12'8" max x 22' max (3.86m max x 6.7m max).Camera da letto 2 16'6" (5.03m) max x 23'1" (7.04m) max.Camera da letto 3 19'11" (6.07m) max x 14' (4.27m) max.Camera da letto 4 19'1" (5.82m) max x 10'8" (3.25m) max.Camera da letto 5 13'6" (4.11m) max x 12'11" (3.94m) max.Camera da letto 6 12'4" max x 12'10" max (3.76m max x 3.9m max).Bagno 7'11" x 8'9" (2.41m x 2.67m).Bagno 10'11" x 8' (3.33m x 2.44m).SECONDO PIANOCamera da letto 7 13'11" (4,24 m) circa x 12'4" (3,76 m) circaCamera da letto 8 12'5" x 10'8" (3,78 m x 3,25 m).Camera da letto 9 12'4" x 10'9" (3,76 m x 3,28 m).Camera da letto 10 9'9" x 11'7" (2,97 m x 3,53 m).COTTAGE ANNESSOCucina 9'6" min x 9'6" max (2.9m min x 2.9m max).Lounge 12'4" x 9'11" (3,76 m x 3,02 m).Camera da letto 1 10'6" (3,2 m) circa x 10' (3,05 m) circaCamera da letto 2 10' (3,05 m) max x 9'9" (2,97 m) max.Bagno 5' x 6'6" (1,52 m x 1,98 m).SERVIZI Rete idrica ed elettrica. Drenaggio privato.POSSESSO Freehold.MODALITÀ DI VISUALIZZAZIONE Rigorosamente su appuntamento con l'agente di vendita.Features:
- Garden This fine detached residence is steeped in history and one of the finest detached country homes in the area. Dating back to the early Georgian period and later extended, the property has substantial accommodation with many of the features reputed to have been on display and sourced from the great exhibition of 1851 at Crystal Palace. The late Sean Connery is reported to have stayed in the home which is not dissimilar to one that may have featured in such a film! The property was owned for many generations by a local family and today it is a rare and wonderful opportunity for a purchaser to acquire and restore the home to its former glory. Externally, the house has mature and enclosed gardens which have been well maintained and developed with a range of produce being harvested from the rich soil.
Internally, the home has very spacious accommodation which includes many reception rooms with superb original slate and tiled fireplaces, bay windows and wood and slated floors. There are the traditional ancillary spaces affiliated with this grand style including a large pantry, dairy, wine cellar, fuel store and gun room. The kitchen has access out to the walled outdoor courtyard seating area which is perfect for outside dining during the warmer months. The bedrooms are spread out over the first and second floors along with other rooms such as a studio with at the centre point an exposed bay which is a delightful position to sit at and enjoy the south facing view over the River Ottery Valley and surrounding countryside. Many of the bedrooms have either bay windows or side views over the grounds. Many also have cupboards or wardrobes. The feature bathroom has a superb slate lined bath and sink. The layout could (subject to obtaining all consents) be adopted to suit a buyers needs with Yeombridge House having potential for a wide range of commercial uses.
An advantage is the linked single storey two bedroom cottage which could provide a good overall space for multiple generations of the same family or potentially to be used as letting income (subject to obtaining all consents). The former billiard room which is accessed externally could provide a similar use for leisure or indeed for a large office suite for those who work from home.
The grounds are accessed from a private lane and five bar gate which opens into the driveway which sweeps its way to the front where there is parking for many cars. The front garden is made up of the former croquet lawn and is screened by many large shrubs and specimen trees and a range of roses. The lawn has been known to host many a village fete over the years. At the side of the property is the walled courtyard which is used for outside dining with grapevine and herb garden. Adjacent is a large workshop store with a former potting shed.
These areas feature a wonderful large magnolia which has a scent that travels some distance back towards the house! The enriched soil that has been worked delicately for many generations harvests a healthy crop of vegetables and a large orchard has a range of fruits to pick from each year to include apples, crab apples, quince and pear. There are a number of soft fruits such as apricots, damsons, cherries, and many strawberries and raspberries too.
Our client has developed this productive area of the grounds and therefore any green fingered gardener will be able to enjoy the benefit of this for many years to come.
At the top of the garden is the solar array that sits neatly on a purpose built frame. The 12kW system exports to the national grid through the feed in tariff. At the top of the plot, the walled garden backs onto woodland, a former substantial greenhouse and a stone building believed to be the former kennels is also a blank canvas to now be rebuilt for a different purpose. The property has a private well in addition to a mains water supply and a significant amount of local slate used in the drainage infrastructure illustrating that when built no expense was spared to create the distinctive period home.
The following is a quotation from the home owners:
"There have been so many delights and joys about our time here at Yeolmbridge House. We have been truly welcomed by our neighbours and community. We have met many of the links to the previous families who have happy memories of living here over the past 200 years. All of whom have added their own touches to Yeolmbridge House during their times here, adding to her splendid charm in her inviting location."
Yeolmbridge lies approximately three miles north of Launceston which offers a wide range of shopping, commercial, educational and recreational facilities. Werrington Village is one mile away where there is a County Primary school. Yeolmbridge lies adjacent to the B3254 between Launceston and Bude making the coastal resort of Bude (renowned for its coast line walks and sandy beaches) reasonably accessible. The A30 dual carriageway is found within two miles of the property giving excellent access to Truro and West Cornwall in one direction and Exeter and beyond in the opposite direction. Further comprehensive shopping, leisure and transport links can be found at either the Cathedral City of Exeter (45 miles) or the Continental Ferryport and City of Plymouth (29 miles). Miles of countryside walks can be enjoyed direct from your front door.GROUND FLOORDrawing Room 20'9" (6.32m) max x 21'10" (6.65m) max.Dining Room 16'6" (5.03m) approx x 22'9" (6.93m) max.Library 16' max x 14'1" max (4.88m max x 4.3m max).Utility Room 13'5" x 7'10" (4.1m x 2.4m).Kitchen 11' (3.35m) max x 22'6" (6.86m) max.Scullery 6'10" x 13'4" (2.08m x 4.06m).Larder 6' x 12'10" (1.83m x 3.9m).Pantry 9'11" x 11'6" (3.02m x 3.5m).Gun Store 2'10" x 6'11" (0.86m x 2.1m).Boot Room 8'1" x 11' (2.46m x 3.35m).Wine Cellar 7'11" x 8' (2.41m x 2.44m).Dairy 15'11" x 8'2" (4.85m x 2.5m).Fuel Store 15'11" approx x 5'8" (4.85m approx x 1.73m).FIRST FLOORStudio 7'10" max x 10'3" min (2.4m max x 3.12m min).Bedroom 1 12'8" max x 22' max (3.86m max x 6.7m max).Bedroom 2 16'6" (5.03m) max x 23'1" (7.04m) max.Bedroom 3 19'11" (6.07m) max x 14' (4.27m) max.Bedroom 4 19'1" (5.82m) max x 10'8" (3.25m) max.Bedroom 5 13'6" (4.11m) max x 12'11" (3.94m) max.Bedroom 6 12'4" max x 12'10" max (3.76m max x 3.9m max).Bathroom 7'11" x 8'9" (2.41m x 2.67m).Bathroom 10'11" x 8' (3.33m x 2.44m).SECOND FLOORBedroom 7 13'11" (4.24m) approx x 12'4" (3.76m) approx.Bedroom 8 12'5" x 10'8" (3.78m x 3.25m).Bedroom 9 12'4" x 10'9" (3.76m x 3.28m).Bedroom 10 9'9" x 11'7" (2.97m x 3.53m).ATTACHED COTTAGEKitchen 9'6" min x 9'6" max (2.9m min x 2.9m max).Lounge 12'4" x 9'11" (3.76m x 3.02m).Bedroom 1 10'6" (3.2m) approx x 10' (3.05m) approx.Bedroom 2 10' (3.05m) max x 9'9" (2.97m) max.Bathroom 5' x 6'6" (1.52m x 1.98m).SERVICES Mains water and electricity. Private drainage.TENURE Freehold.VIEWING ARRANGEMENTS Strictly by appointment with the selling agent.Features:
- Garden Esta hermosa residencia independiente está llena de historia y es una de las mejores casas de campo independientes de la zona. La propiedad, que data de principios del período georgiano y luego se amplió, tiene un alojamiento sustancial con muchas de las características que se dice que se exhibieron y se obtuvieron de la gran exposición de 1851 en Crystal Palace. Se dice que el difunto Sean Connery se quedó en la casa, que no es muy diferente a la que pudo haber aparecido en una película de este tipo. La propiedad fue propiedad durante muchas generaciones de una familia local y hoy en día es una oportunidad rara y maravillosa para que un comprador adquiera y restaure la casa a su antigua gloria. Externamente, la casa tiene jardines maduros y cerrados que han sido bien mantenidos y desarrollados con una variedad de productos que se cosechan del rico suelo. Internamente, la casa tiene un alojamiento muy espacioso que incluye muchas salas de recepción con magníficas chimeneas originales de pizarra y azulejos, ventanales y suelos de madera y pizarra. Están los espacios auxiliares tradicionales afiliados a este gran estilo, que incluyen una gran despensa, lechería, bodega, almacén de combustible y sala de armas. La cocina tiene acceso a la zona de estar amurallada del patio exterior, que es perfecta para cenar al aire libre durante los meses más cálidos. Las habitaciones se distribuyen en el primer y segundo piso junto con otras habitaciones, como un estudio con una bahía expuesta en el punto central, que es una posición encantadora para sentarse y disfrutar de la vista orientada al sur sobre el valle del río Ottery y el campo circundante. Muchas de las habitaciones tienen ventanales o vistas laterales sobre los jardines. Muchos también tienen armarios o armarios. El cuarto de baño cuenta con una magnífica bañera y lavabo revestidos de pizarra. El diseño podría (sujeto a la obtención de todos los consentimientos) adoptarse para satisfacer las necesidades de los compradores, ya que Yeombridge House tiene potencial para una amplia gama de usos comerciales. Una ventaja es la cabaña de una sola planta y dos dormitorios, que podría proporcionar un buen espacio general para varias generaciones de la misma familia o potencialmente para ser utilizada como ingresos de alquiler (sujeto a la obtención de todos los consentimientos). La antigua sala de billar, a la que se accede desde el exterior, podría proporcionar un uso similar para el ocio o, de hecho, para una gran suite de oficina para aquellos que trabajan desde casa. Se accede a los terrenos desde un carril privado y una puerta de cinco barras que se abre al camino de entrada que se abre camino hacia el frente, donde hay estacionamiento para muchos autos. El jardín delantero se compone del antiguo césped de croquet y está protegido por muchos arbustos grandes y árboles ejemplares y una variedad de rosas. Se sabe que el césped ha sido sede de muchas fiestas del pueblo a lo largo de los años. Al lado de la propiedad se encuentra el patio amurallado que se utiliza para cenar al aire libre con un jardín de vides y hierbas. Al lado hay una gran tienda taller con un antiguo cobertizo para macetas. Estas áreas cuentan con una maravillosa magnolia grande que tiene un aroma que viaja a cierta distancia hacia la casa. El suelo enriquecido que se ha trabajado con delicadeza durante muchas generaciones cosecha una cosecha saludable de verduras y un gran huerto tiene una variedad de frutas para recoger cada año que incluyen manzanas, manzanos silvestres, membrillo y pera. Hay una serie de frutas blandas como albaricoques, damascos, cerezas y muchas fresas y frambuesas también. Nuestro cliente ha desarrollado esta área productiva de los terrenos y, por lo tanto, cualquier jardinero con dedos verdes podrá disfrutar de los beneficios de esto durante muchos años. En la parte superior del jardín se encuentra el panel solar que se asienta perfectamente en un marco especialmente diseñado. El sistema de 12kW exporta a la red nacional a través de la tarifa de alimentación. En la parte superior de la parcela, el jardín amurallado da al bosque, un antiguo invernadero sustancial y un edificio de piedra que se cree que son las antiguas perreras también es un lienzo en blanco que ahora se reconstruirá para un propósito diferente. La propiedad tiene un pozo privado, además de un suministro de agua de la red y una cantidad significativa de pizarra local utilizada en la infraestructura de drenaje, lo que ilustra que cuando se construyó, no se escatimó en gastos para crear la casa de época distintiva. La siguiente es una cita de los propietarios de la casa: "Ha habido tantos deleites y alegrías sobre nuestro tiempo aquí en Yeolmbridge House. Hemos sido muy bien recibidos por nuestros vecinos y la comunidad. Hemos conocido a muchos de los vínculos con las familias anteriores que tienen recuerdos felices de vivir aquí durante los últimos 200 años. Todos los cuales han agregado sus propios toques a Yeolmbridge House durante sus estadías aquí, lo que se suma a su espléndido encanto en su acogedora ubicación". Yeolmbridge se encuentra aproximadamente a tres millas al norte de Launceston, que ofrece una amplia gama de tiendas, instalaciones comerciales, educativas y recreativas. Werrington Village está a una milla de distancia, donde hay una escuela primaria del condado. Yeolmbridge se encuentra junto a la B3254 entre Launceston y Bude, lo que hace que la localidad costera de Bude (famosa por sus paseos por la costa y sus playas de arena) sea razonablemente accesible. La autovía A30 se encuentra a dos millas de la propiedad, lo que brinda un excelente acceso a Truro y West Cornwall en una dirección y a Exeter y más allá en la dirección opuesta. Otras conexiones de compras, ocio y transporte se pueden encontrar en la ciudad catedralicia de Exeter (45 millas) o en el Continental Ferryport y la ciudad de Plymouth (29 millas). Kilómetros de paseos por el campo se pueden disfrutar directamente desde la puerta de su casa. PLANTA BAJASalón 20'9" (6.32m) max x 21'10" (6.65m) max.Comedor 16'6" (5.03m) aprox x 22'9" (6.93m) máx.Biblioteca 16' máx. x 14'1" máx. (4,88 m máx. x 4,3 m máx.).Lavadero 13'5" x 7'10" (4.1m x 2.4m).Cocina 11' (3,35 m) máx. x 22'6" (6,86 m) máx.Cocina de 6'10" x 13'4" (2.08m x 4.06m).Despensa 6' x 12'10" (1.83m x 3.9m).Despensa 9'11" x 11'6" (3.02m x 3.5m).Tienda de armas 2'10" x 6'11" (0.86m x 2.1m).Sala de arranque 8'1" x 11' (2.46m x 3.35m).Bodega 7'11" x 8' (2.41m x 2.44m).Lechería 15'11" x 8'2" (4.85m x 2.5m).Almacenamiento de combustible 15'11" aprox x 5'8" (4.85m aprox x 1.73m).PLANTA BAJAEstudio 7'10" max x 10'3" min (2.4m max x 3.12m min).Dormitorio 1 12'8" max x 22' max (3.86m max x 6.7m max).Dormitorio 2 16'6" (5.03m) max x 23'1" (7.04m) max.Dormitorio 3 19'11" (6.07m) max x 14' (4.27m) max.Dormitorio 4 19'1" (5,82 m) máx. x 10'8" (3,25 m) máx.Dormitorio 5 13'6" (4.11m) max x 12'11" (3.94m) max.Dormitorio 6 12'4" max x 12'10" max (3.76m max x 3.9m max).Baño 7'11" x 8'9" (2.41m x 2.67m).Baño 10'11" x 8' (3.33m x 2.44m).SEGUNDO PISODormitorio 7 13'11" (4.24m) aprox x 12'4" (3.76m) aprox.Dormitorio 8 12'5" x 10'8" (3.78m x 3.25m).Dormitorio 9 12'4" x 10'9" (3.76m x 3.28m).Dormitorio 10 9'9" x 11'7" (2.97m x 3.53m).CABAÑA ADJUNTACocina 9'6" min x 9'6" max (2.9m min x 2.9m max).Salón 12'4" x 9'11" (3.76m x 3.02m).Dormitorio 1 10'6" (3,2 m) aprox. x 10' (3,05 m) aprox.Dormitorio 2 10' (3,05 m) máx. x 9'9" (2,97 m) máx.Baño 5' x 6'6" (1.52m x 1.98m).SERVICIOS Red de agua y electricidad. Drenaje privado.TENENCIA Dominio absoluto.ARREGLOS DE VISUALIZACIÓN Estrictamente con cita previa con el agente vendedor.Features:
- Garden Ta piękna wolnostojąca rezydencja jest przesiąknięta historią i jest jednym z najlepszych wolnostojących domów wiejskich w okolicy. Pochodząca z wczesnego okresu georgiańskiego, a później rozbudowana, nieruchomość ma znaczne zakwaterowanie z wieloma elementami, które podobno były wystawione i pochodzą z wielkiej wystawy w 1851 roku w Crystal Palace. Mówi się, że zmarły Sean Connery przebywał w domu, który nie różni się od tego, który mógł pojawić się w takim filmie! Nieruchomość przez wiele pokoleń należała do miejscowej rodziny, a dziś jest to rzadka i wspaniała okazja dla nabywcy, aby nabyć i przywrócić dom do dawnej świetności. Na zewnątrz dom posiada dojrzałe i ogrodzone ogrody, które zostały dobrze utrzymane i zagospodarowane, a szereg produktów jest zbieranych z żyznej gleby. Wewnątrz domu znajduje się bardzo przestronne zakwaterowanie, które obejmuje wiele pokoi recepcyjnych ze wspaniałymi oryginalnymi kominkami z łupków i kafli, wykuszami oraz drewnianymi i łupkowymi podłogami. Istnieją tradycyjne przestrzenie pomocnicze związane z tym wielkim stylem, w tym duża spiżarnia, mleczarnia, piwnica na wino, magazyn paliwa i pomieszczenie na broń. Kuchnia ma dostęp do otoczonej murem części wypoczynkowej na dziedzińcu zewnętrznym, która jest idealna do spożywania posiłków na świeżym powietrzu w cieplejszych miesiącach. Sypialnie są rozmieszczone na pierwszym i drugim piętrze wraz z innymi pokojami, takimi jak studio z odsłoniętą zatoką w centrum, która jest wspaniałym miejscem do siedzenia i podziwiania południowego widoku na dolinę rzeki Ottery i okolicę. Wiele sypialni ma okna wykuszowe lub boczne widoki na ogród. Wiele z nich posiada również szafki lub szafy. W łazience znajduje się wspaniała wanna i umywalka wyłożona łupkiem. Układ może (pod warunkiem uzyskania wszystkich zgód) zostać dostosowany do potrzeb nabywców, przy czym Yeombridge House ma potencjał do szerokiego zakresu zastosowań komercyjnych. Zaletą jest połączony jednopiętrowy domek z dwiema sypialniami, który może zapewnić dobrą ogólną przestrzeń dla wielu pokoleń tej samej rodziny lub potencjalnie do wykorzystania jako dochód z wynajmu (pod warunkiem uzyskania wszystkich zgód). Dawna sala bilardowa, do której dostęp jest z zewnątrz, może zapewnić podobne wykorzystanie do wypoczynku lub do dużego apartamentu biurowego dla tych, którzy pracują w domu. Na teren wjazdu można z prywatnej alei i pięciobarowej bramy, która otwiera się na podjazd, który zamiata drogę do przodu, gdzie znajduje się parking dla wielu samochodów. Ogród przed domem składa się z dawnego trawnika do krokieta i jest osłonięty wieloma dużymi krzewami i okazami drzew oraz szeregiem róż. Trawnik był znany z tego, że przez lata gościł wiele wiejskich festynów. Z boku posiadłości znajduje się otoczony murem dziedziniec, który służy do spożywania posiłków na świeżym powietrzu z winoroślą i ogrodem ziołowym. Obok znajduje się duży sklep warsztatowy z dawną szopą doniczkową. Na tych obszarach znajduje się wspaniała duża magnolia, której zapach przemieszcza się na pewną odległość z powrotem w kierunku domu! Wzbogacona gleba, która była delikatnie uprawiana przez wiele pokoleń, zbiera zdrowe plony warzyw, a duży sad ma wiele owoców do zbioru każdego roku, w tym jabłka, jabłka krabowe, pigwę i gruszki. Istnieje wiele miękkich owoców, takich jak morele, damsony, wiśnie, a także wiele truskawek i malin. Nasz klient zagospodarował ten produktywny obszar terenu, dzięki czemu każdy ogrodnik o zielonych palcach będzie mógł czerpać z tego korzyści przez wiele lat. Na szczycie ogrodu znajduje się panel słoneczny, który jest starannie osadzony na specjalnie zbudowanej ramie. System o mocy 12 kW eksportuje do sieci krajowej poprzez taryfę gwarantowaną. Na szczycie działki otoczony murem ogród wychodzi na las, dawna pokaźna szklarnia i kamienny budynek, który prawdopodobnie był dawną budą, jest również czystym płótnem, które teraz ma zostać odbudowane w innym celu. Nieruchomość posiada prywatną studnię, a także wodociąg i znaczną ilość lokalnego łupka wykorzystywanego w infrastrukturze odwadniającej, co ilustruje, że podczas budowy nie szczędzono wydatków na stworzenie charakterystycznego domu z epoki. Oto cytat z wypowiedzi właścicieli domu: "Było tak wiele zachwytów i radości związanych z naszym czasem spędzonym w Yeolmbridge House. Zostaliśmy naprawdę przyjęci przez naszych sąsiadów i społeczność. Spotkaliśmy wiele powiązań z poprzednimi rodzinami, które mają szczęśliwe wspomnienia z życia tutaj przez ostatnie 200 lat. Każdy z nich dodał swoje własne akcenty do Yeolmbridge House podczas swojego pobytu tutaj, dodając jej wspaniałego uroku w jej zachęcającej lokalizacji." Yeolmbridge leży około trzech mil na północ od Launceston, które oferuje szeroką gamę obiektów handlowych, handlowych, edukacyjnych i rekreacyjnych. Werrington Village znajduje się milę stąd, gdzie znajduje się szkoła podstawowa hrabstwa. Yeolmbridge leży w sąsiedztwie drogi B3254 między Launceston i Bude, dzięki czemu nadmorski kurort Bude (słynący ze spacerów wzdłuż wybrzeża i piaszczystych plaż) jest dość łatwo dostępny. Dwujezdniowa droga A30 znajduje się w odległości dwóch mil od nieruchomości, zapewniając doskonały dostęp do Truro i zachodniej Kornwalii w jednym kierunku oraz Exeter i dalej w przeciwnym kierunku. Dalsze liczne połączenia handlowe, rekreacyjne i komunikacyjne można znaleźć w Cathedral City of Exeter (45 mil) lub Continental Ferryport i City of Plymouth (29 mil). Kilometry spacerów po okolicy można podziwiać bezpośrednio od drzwi wejściowych. PARTERSalon 20'9" (6,32 m) maks. x 21'10" (6,65 m) maks.Jadalnia 16'6" (5,03 m) ok. x 22'9" (6,93 m) maks.Biblioteka 16' max x 14'1" max (maks. 4,88 m x maks. 4,3 m).Pomieszczenie gospodarcze 13'5" x 7'10" (4,1m x 2,4m).Kuchnia 11' (3,35 m) max x 22'6" (6,86 m) max.Zmywarka 6'10" x 13'4" (2,08 m x 4,06 m).Spiżarnia 6' x 12'10" (1,83 m x 3,9 m).Spiżarnia 9'11" x 11'6" (3,02 m x 3,5 m).Sklep z bronią 2'10" x 6'11" (0,86 m x 2,1 m).Pomieszczenie na bagażniki 8'1" x 11' (2,46 m x 3,35 m).Piwnica na wino 7'11" x 8' (2,41m x 2,44m).Nabiał 15'11" x 8'2" (4,85 m x 2,5 m).Magazyn paliwa 15'11" ok. x 5'8" (4,85 m ok. x 1,73 m).PARTERStudio 7'10" max x 10'3" min (maks. 2,4 m x 3,12 m min).Sypialnia 1 12'8" max x 22' max (maks. 3,86 m x maks. 6,7 m).Sypialnia 2 16'6" (5,03 m) max x 23'1" (7,04 m) max.Sypialnia 3 19'11" (6,07 m) maks. x 14' (4,27 m) maks.Sypialnia 4 19'1" (5,82 m) maks. x 10'8" (3,25 m) maks.Sypialnia 5 13'6" (4,11 m) max x 12'11" (3,94 m) max.Sypialnia 6 12'4" max x 12'10" max (maks. 3,76 m x maks. 3,9 m).Łazienka 7'11" x 8'9" (2,41 m x 2,67 m).Łazienka 10'11" x 8' (3,33m x 2,44m).DRUGIE PIĘTROSypialnia 7 13'11" (4,24 m) ok. x 12'4" (3,76 m) ok.Sypialnia 8 12'5" x 10'8" (3,78m x 3,25m).Sypialnia 9 12'4" x 10'9" (3,76 m x 3,28 m).Sypialnia 10 9'9" x 11'7" (2,97 m x 3,53 m).DOŁĄCZONY DOMEKKuchnia 9'6" min x 9'6" max (2,9 m min x 2,9 m max).Salon 12'4" x 9'11" (3,76 m x 3,02 m).Sypialnia 1 10'6" (3,2 m) ok. x 10' (3,05 m) ok.Sypialnia 2 10' (3,05 m) max x 9'9" (2,97 m) max.Łazienka 5' x 6'6" (1,52 m x 1,98 m).USŁUGI Sieć wodociągowa i elektryczna. Prywatny drenaż.TENURE Freehold.USTALENIA OGLĄDANIA: Ściśle po wcześniejszym umówieniu się z agentem sprzedaży.Features:
- Garden