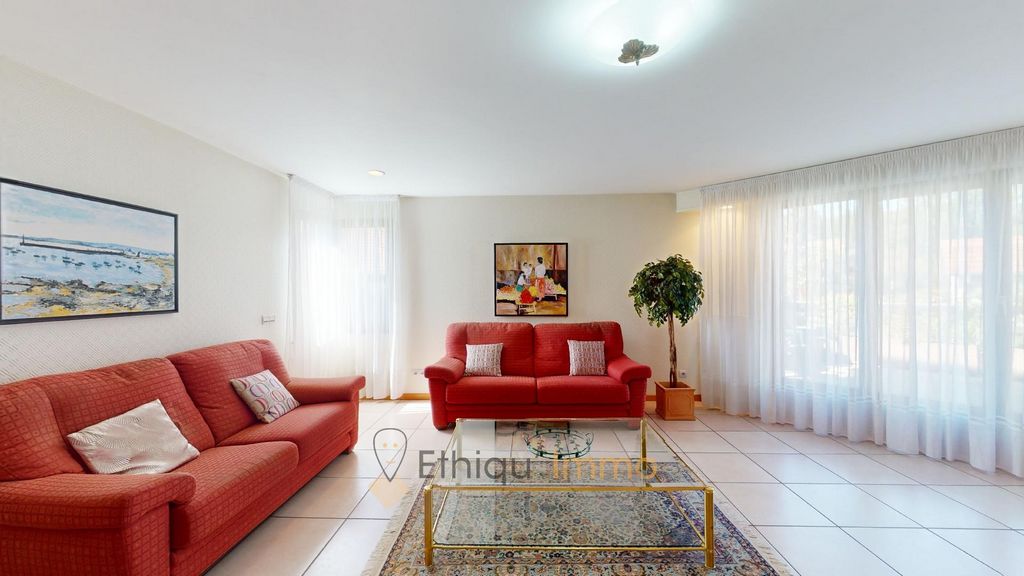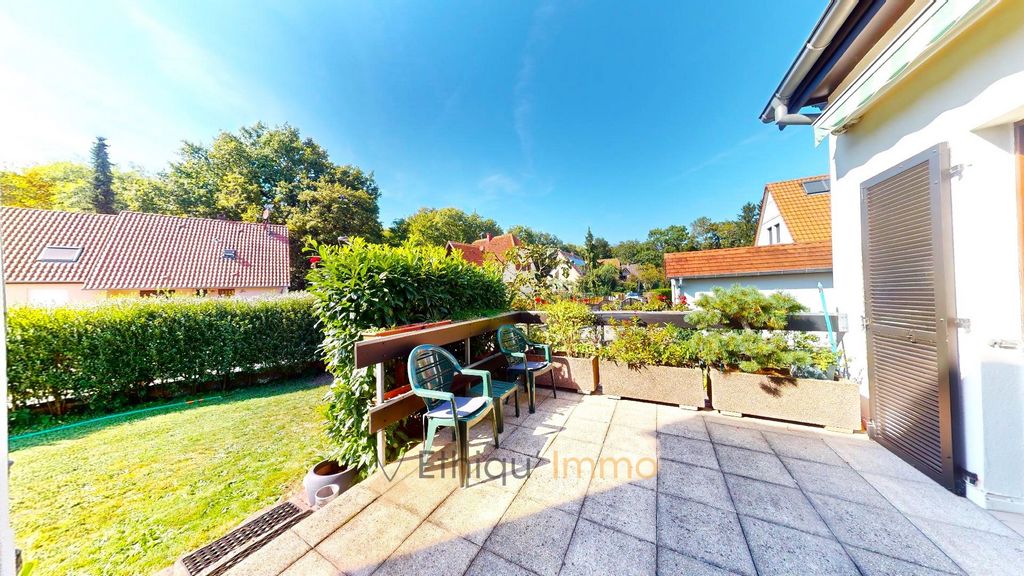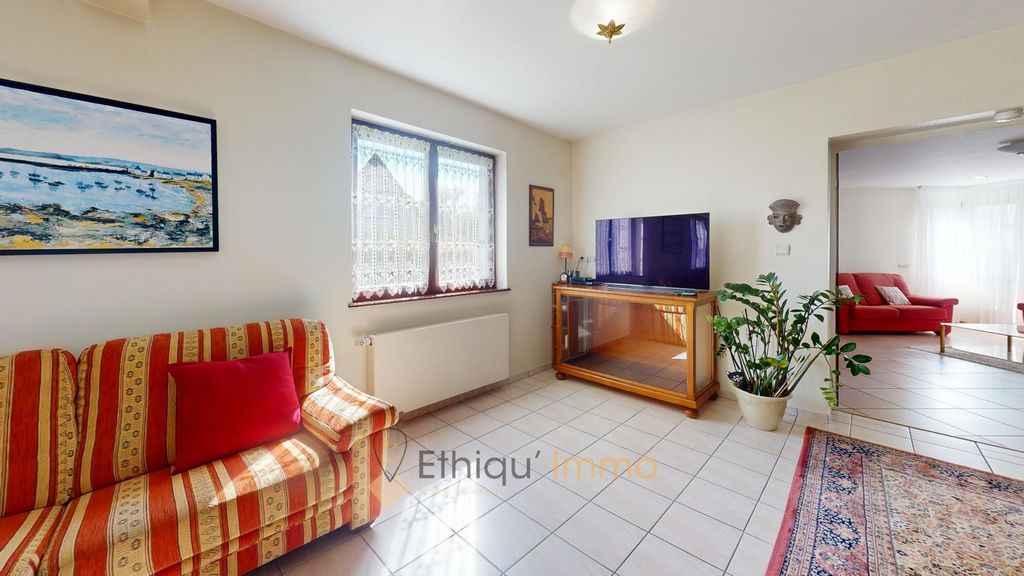USD 538,465
PICTURES ARE LOADING...
House & single-family home for sale in Strasbourg
USD 605,039
House & Single-family home (For sale)
Reference:
EDEN-T95862449
/ 95862449
Reference:
EDEN-T95862449
Country:
FR
City:
Strasbourg
Postal code:
67000
Category:
Residential
Listing type:
For sale
Property type:
House & Single-family home
Property size:
1,916 sqft
Lot size:
6,125 sqft
Rooms:
6
Bedrooms:
4
Bathrooms:
1
WC:
2
Parkings:
1
Terrace:
Yes
SIMILAR PROPERTY LISTINGS
AVERAGE HOME VALUES IN STRASBOURG
REAL ESTATE PRICE PER SQFT IN NEARBY CITIES
| City |
Avg price per sqft house |
Avg price per sqft apartment |
|---|---|---|
| Bas-Rhin | - | USD 440 |
| Alsace | USD 272 | USD 414 |
| Colmar | - | USD 309 |
| Haut-Rhin | USD 259 | USD 335 |
| Moselle | USD 256 | USD 316 |
| Mulhouse | USD 205 | USD 250 |
















Commune of Strasbourg, in the immediate vicinity of the forest of Illkirch. Here is the new find of the agency Ethiqu'immo Strasbourg. Its location is simply exceptional. The ideal synthesis between the proximity of nature, the calm of an absolutely quiet street and the proximity of public transport and motorway access.
The land of 5.59 ares is clean is well kept. You will be more than satisfied with its green, the rugby field will be easily drawn (the World Cup requires.). For learning to bike, rollerblade or gyrowheel the large paved courtyard will be ideal. This leads to the two garages in the basement.
The house is intelligently implanted on its grounds. The house is from 1982, its extension from 1995 and the whole was completely taken over in 2000. For the most connoisseurs, some peculiarities to discover on site will direct you directly to the name of one of the most prominent architects of the time.
The armored and secure door gives access to the central hall. Equipped with storage, it organizes the space of the first level. The kitchen is perfectly equipped, it gives access to the terrace. The latter is protected from the heat of the south. On the west side, a blind has been installed. The dining room adjoins the kitchen, the wall has been designed to allow an evolution of the spaces. A perfectly functional fireplace decorates this room. In continuity, the space opens onto the living room. This beautiful room benefits from a bay window overlooking the terrace. A bedroom and separate amenities complete the ground floor.
On the second level, we will find two beautiful bedrooms, a first bathroom, a toilet and the master suite. Both rooms are large and warm. They each offer a mezzanine. One of them has a balcony. The bathroom benefits from natural light and a double vanity unit. Upstairs, amenities are also separate. Finally, the parental suite! It is simply breathtaking. A cathedral roof rising to more than 4 m in height makes the atmosphere of this majestic room. A large bathroom and a dressing room are associated with it. Still interesting luxury elements.
The basement is healthy, it offers two garages and plenty of storage space. The laundry room, the technical room, the wine cellar will be all rooms that you will enjoy visiting. The attic will offer you additional storage space.
The ECD is rated D (227/49). The extension is isolated from the outside, the rest from the inside. The owners were particularly demanding with the insulation of the roof. This particularity makes this house particularly pleasant throughout the year.
Some figures: the living area is about 176 m2, the property tax is 2600 euros, the annual energy consumption is estimated between 2560 and 3,540 euros (index price 2022), the renovation of the façade dates from 2020.
Features:
- Terrace View more View less Elle a tout d’une neuve ! L’âme en plus !
Commune de Strasbourg, à proximité immédiate de la forêt d'Illkirch. Voici la nouvelle trouvaille de l’agence Ethiqu’immo Strasbourg. Son emplacement est tout simplement exceptionnel. La synthèse idéale entre la proximité de la nature, le calme d’une rue absolument tranquille et la proximité des transports en communs et des accès autoroutes.
Le terrain de 5.59 ares est propre est bien tenu. Vous serez plus que satisfait de son green, le terrain de rugby s’y dessinera aisément (la coupe du monde oblige.). Pour l’apprentissage du vélo, du roller ou encore de la gyroroue la grande cour pavée sera idéale. Celle-ci mène aux deux garages en sous-sol.
La maison est intelligemment implantée sur son terrain. La maison est de 1982, son extension de 1995 et l’ensemble a entièrement été repris en 2000. Pour les plus connaisseurs, certaines particularités à découvrir sur place vous orienteront directement vers le nom d’un des architectes les plus en vue de l’époque.
La porte blindée et sécurisée donne accès au hall central. Pourvu de rangements, celui-ci organise l’espace du premier niveau. La cuisine est parfaitement équipée, elle donne accès à la terrasse. Cette dernière est protégée des ardeurs du sud. Côté ouest, un store a été installé. La salle à manger jouxte la cuisine, le mur a été pensé pour permettre une évolution des espaces. Une cheminée parfaitement fonctionnelle agrémente cette pièce. Dans la continuité, l’espace s’ouvre sur le séjour. Cette belle pièce bénéficie d’une baie vitrée donnant sur la terrasse. Une chambre ainsi que des commodités séparées complètent le rez-de-chaussée.
Au second niveau, nous trouverons deux très belles chambres, une première salle d’eau, d’un WC ainsi que la suite parentale. Les deux chambres sont grandes et chaleureuses. Elles proposent chacune une mezzanine. L’une d’elles dispose d’un balcon. La salle d’eau bénéficie de la lumière naturelle et d’un meuble double vasque. À l’étage, les commodités sont également séparées. Pour finir, la suite parentale ! Elle est tout simplement à couper le souffle. Un toit cathédral culminant à plus de 4 m de hauteur rend l’atmosphère de cette pièce majestueuse. Une grande salle de bains et un dressing y sont associés. Encore des éléments de standing intéressants.
Le sous-sol est sain, il vous propose deux garages ainsi que de nombreux espaces de rangements. La buanderie, le local technique, la cave à vins seront autant de pièces que vous prendrez plaisir à visiter. Les combles vous proposeront un espace de rangement supplémentaire.
Le DPE est noté D (227/49). L’extension est isolée de l’extérieur, le reste de l’intérieur. Les propriétaires ont particulièrement été exigeants avec l’isolation du toit. Cette particularité rend cette maison particulièrement agréable tout au long de l’année.
Quelques chiffres : la surface habitable est d’environ 176 m2, la taxe foncière est de 2600 euros, la consommation énergétique annuelle est estimée entre 2560 et 3 540 euros (prix index 2022), la rénovation de la façade date de 2020.
Features:
- Terrace It has everything new! The soul in addition!
Commune of Strasbourg, in the immediate vicinity of the forest of Illkirch. Here is the new find of the agency Ethiqu'immo Strasbourg. Its location is simply exceptional. The ideal synthesis between the proximity of nature, the calm of an absolutely quiet street and the proximity of public transport and motorway access.
The land of 5.59 ares is clean is well kept. You will be more than satisfied with its green, the rugby field will be easily drawn (the World Cup requires.). For learning to bike, rollerblade or gyrowheel the large paved courtyard will be ideal. This leads to the two garages in the basement.
The house is intelligently implanted on its grounds. The house is from 1982, its extension from 1995 and the whole was completely taken over in 2000. For the most connoisseurs, some peculiarities to discover on site will direct you directly to the name of one of the most prominent architects of the time.
The armored and secure door gives access to the central hall. Equipped with storage, it organizes the space of the first level. The kitchen is perfectly equipped, it gives access to the terrace. The latter is protected from the heat of the south. On the west side, a blind has been installed. The dining room adjoins the kitchen, the wall has been designed to allow an evolution of the spaces. A perfectly functional fireplace decorates this room. In continuity, the space opens onto the living room. This beautiful room benefits from a bay window overlooking the terrace. A bedroom and separate amenities complete the ground floor.
On the second level, we will find two beautiful bedrooms, a first bathroom, a toilet and the master suite. Both rooms are large and warm. They each offer a mezzanine. One of them has a balcony. The bathroom benefits from natural light and a double vanity unit. Upstairs, amenities are also separate. Finally, the parental suite! It is simply breathtaking. A cathedral roof rising to more than 4 m in height makes the atmosphere of this majestic room. A large bathroom and a dressing room are associated with it. Still interesting luxury elements.
The basement is healthy, it offers two garages and plenty of storage space. The laundry room, the technical room, the wine cellar will be all rooms that you will enjoy visiting. The attic will offer you additional storage space.
The ECD is rated D (227/49). The extension is isolated from the outside, the rest from the inside. The owners were particularly demanding with the insulation of the roof. This particularity makes this house particularly pleasant throughout the year.
Some figures: the living area is about 176 m2, the property tax is 2600 euros, the annual energy consumption is estimated between 2560 and 3,540 euros (index price 2022), the renovation of the façade dates from 2020.
Features:
- Terrace Es sieht aus wie ein neues! Extra Seele!
Gemeinde Straßburg, in unmittelbarer Nähe des Waldes von Illkirch. Hier ist der neue Fund der Agentur Ethiqu'immo Straßburg. Seine Lage ist einfach außergewöhnlich. Die ideale Synthese zwischen der Nähe zur Natur, der Ruhe einer absolut ruhigen Straße und der Nähe zu öffentlichen Verkehrsmitteln und Autobahnanschlüssen.
Das 5,59 Ar große Grundstück ist sauber und gepflegt. Sie werden mit seinem Grün mehr als zufrieden sein, das Rugby-Feld wird leicht gezeichnet werden (die Weltmeisterschaft verpflichtet). Zum Erlernen des Radfahrens, Rollschuhlaufens oder Kreisels ist der große gepflasterte Innenhof ideal. Dieser führt zu den beiden Garagen im Untergeschoss.
Das Haus ist geschickt auf seinem Grundstück eingerichtet. Das Haus stammt aus dem Jahr 1982, wurde 1995 erweitert und im Jahr 2000 komplett umgebaut. Für die besten Kenner gibt es einige Besonderheiten, die es vor Ort zu entdecken gibt, die Sie direkt zum Namen eines der prominentesten Architekten der Zeit führen.
Die sichere, gepanzerte Tür ermöglicht den Zugang zur zentralen Halle. Ausgestattet mit Stauraum organisiert es den Raum auf der ersten Ebene. Die Küche ist perfekt ausgestattet, sie bietet Zugang zur Terrasse. Letzterer ist vor der Hitze des Südens geschützt. Auf der Westseite wurde eine Markise installiert. Das Esszimmer grenzt an die Küche, die Wand wurde so gestaltet, dass sie eine Entwicklung der Räume ermöglicht. Ein perfekt funktionierender Kamin schmückt diesen Raum. In der Kontinuität öffnet sich der Raum zum Wohnzimmer. Dieses schöne Zimmer verfügt über ein Erkerfenster mit Blick auf die Terrasse. Ein Schlafzimmer sowie separate Annehmlichkeiten vervollständigen das Erdgeschoss.
Auf der zweiten Ebene finden wir zwei schöne Schlafzimmer, ein erstes Duschbad, eine Toilette und die Master-Suite. Beide Schlafzimmer sind groß und warm. Sie verfügen jeweils über ein Zwischengeschoss. Eines davon verfügt über einen Balkon. Das Duschbad profitiert von Tageslicht und einem Doppelwaschtisch. Im Obergeschoss sind die Annehmlichkeiten ebenfalls separat. Endlich die Master-Suite! Es ist einfach atemberaubend. Ein über 4 m hohes Domdach macht die Atmosphäre dieses Raumes majestätisch. Ein großes Badezimmer und ein Ankleidezimmer sind damit verbunden. Weitere interessante Luxuselemente.
Der Keller ist gesund, er bietet zwei Garagen sowie viel Stauraum. Die Waschküche, der Technikraum und der Weinkeller sind Räume, die Sie gerne besuchen werden. Das Dachgeschoss bietet Ihnen zusätzlichen Stauraum.
Der DPE ist mit D (227/49) bewertet. Der Anbau ist von außen isoliert, der Rest von innen. Besonders anspruchsvoll waren die Hausbesitzer bei der Dämmung des Daches. Diese Besonderheit macht dieses Haus das ganze Jahr über besonders angenehm.
Einige Zahlen: Die Wohnfläche beträgt ca. 176 m2, die Grundsteuer beträgt 2600 Euro, der jährliche Energieverbrauch wird auf 2560 bis 3.540 Euro geschätzt (Indexpreis 2022), die Renovierung der Fassade stammt aus dem Jahr 2020.
Features:
- Terrace ¡Parece nuevo! ¡Alma extra!
Municipio de Estrasburgo, en las inmediaciones del bosque de Illkirch. Aquí está el nuevo hallazgo de la agencia Ethiqu'immo Strasbourg. Su ubicación es simplemente excepcional. La síntesis ideal entre la proximidad a la naturaleza, la calma de una calle absolutamente tranquila y la proximidad del transporte público y el acceso a la autopista.
La parcela de 5,59 áreas está limpia y bien cuidada. Quedarás más que satisfecho con su verde, el campo de rugby se dibujará fácilmente (la Copa del Mundo obliga). Para aprender a andar en bicicleta, patinar o girogiro, el gran patio pavimentado será ideal. Esto conduce a los dos garajes en el sótano.
La casa está inteligentemente configurada en sus terrenos. La casa data de 1982, su ampliación a 1995 y el conjunto fue completamente reconstruido en el año 2000. Para los más entendidos, algunas peculiaridades para descubrir in situ te dirigirán directamente al nombre de uno de los arquitectos más destacados de la época.
La puerta blindada de seguridad da acceso a la sala central. Equipado con espacio de almacenamiento, organiza el espacio en el primer nivel. La cocina está perfectamente equipada, da acceso a la terraza. Este último está protegido del calor del sur. En el lado oeste, se ha instalado un toldo. El comedor colinda con la cocina, la pared ha sido diseñada para permitir una evolución de los espacios. Una chimenea perfectamente funcional adorna esta habitación. En continuidad, el espacio se abre a la sala de estar. Esta hermosa habitación se beneficia de un ventanal con vistas a la terraza. Un dormitorio, así como comodidades separadas completan la planta baja.
En el segundo nivel, encontraremos dos hermosos dormitorios, un primer baño con ducha, un aseo y la suite principal. Ambos dormitorios son amplios y cálidos. Cada uno de ellos ofrece un entresuelo. Una de ellas tiene balcón. El cuarto de baño se beneficia de luz natural y un tocador doble. En la planta superior, las comodidades también están separadas. ¡Por último, la suite principal! Es simplemente impresionante. Un techo de catedral que se eleva a una altura de más de 4 m hace que el ambiente de esta habitación sea majestuoso. Un amplio baño y un vestidor están asociados a ella. Elementos de lujo más interesantes.
El sótano es saludable, ofrece dos garajes y mucho espacio de almacenamiento. El lavadero, la sala técnica, la bodega serán habitaciones que disfrutará visitando. El ático le ofrecerá espacio de almacenamiento adicional.
El DPE tiene una clasificación D (227/49). La extensión está aislada del exterior, el resto del interior. Los propietarios fueron especialmente exigentes con el aislamiento del tejado. Esta peculiaridad hace que esta casa sea especialmente agradable durante todo el año.
Algunas cifras: la superficie habitable es de unos 176 m2, el impuesto sobre bienes inmuebles es de 2600 euros, el consumo energético anual se estima entre 2560 y 3.540 euros (precio índice 2022), la renovación de la fachada data de 2020.
Features:
- Terrace