3 bd
3 bd
2 bd
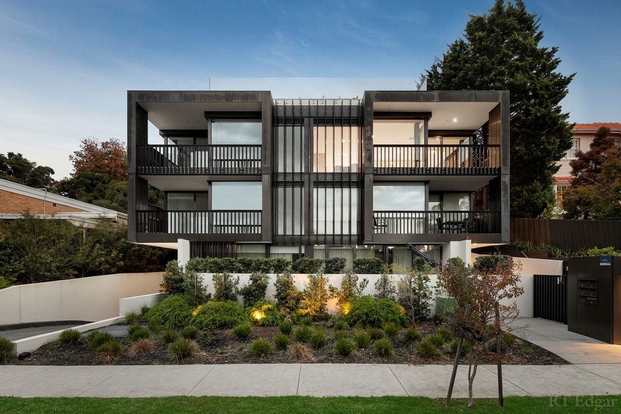
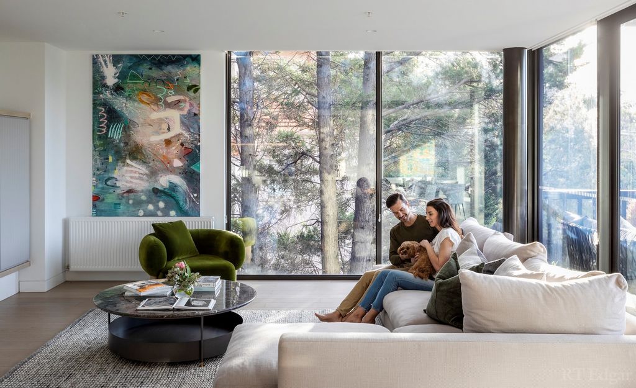
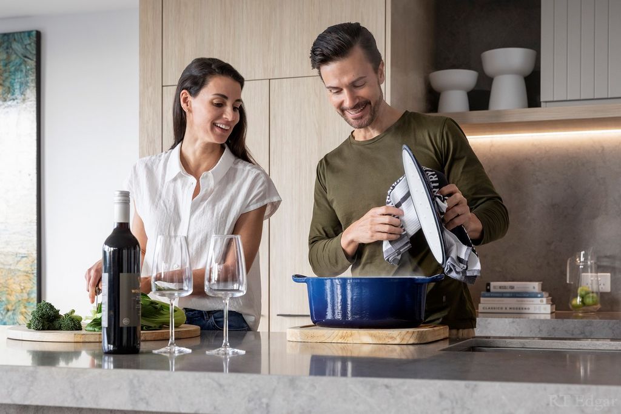
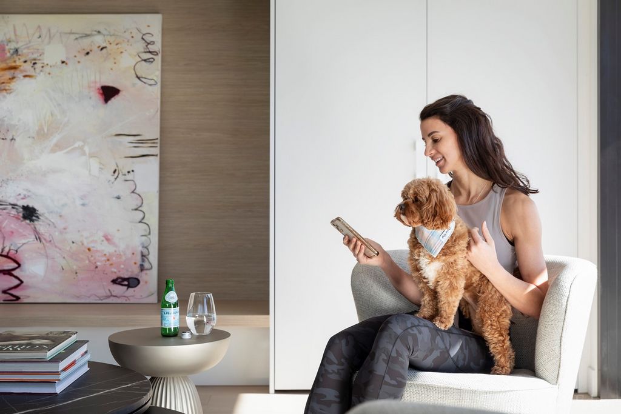
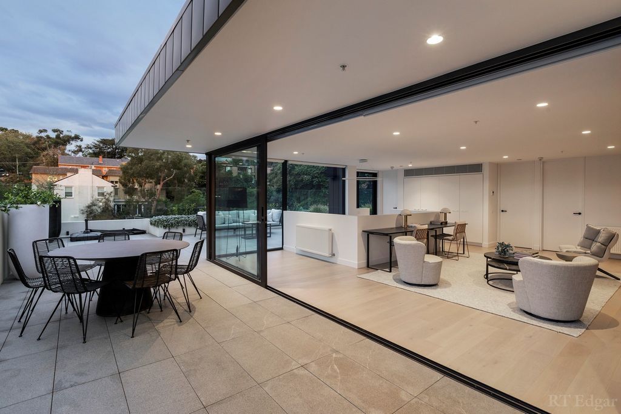
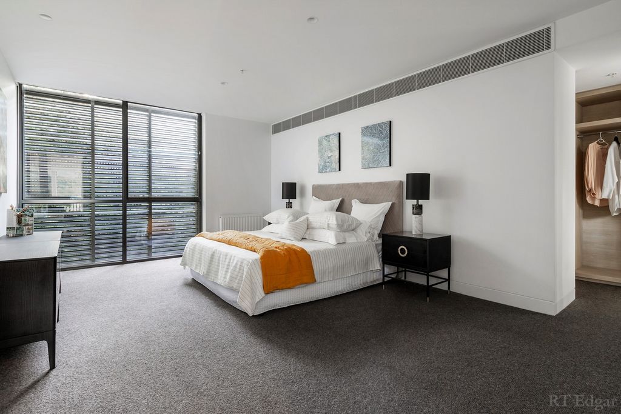
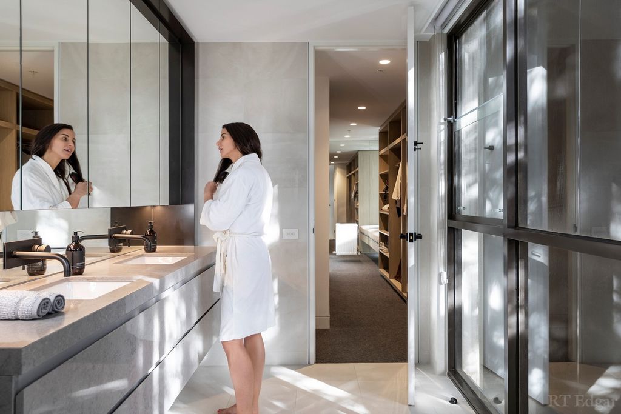
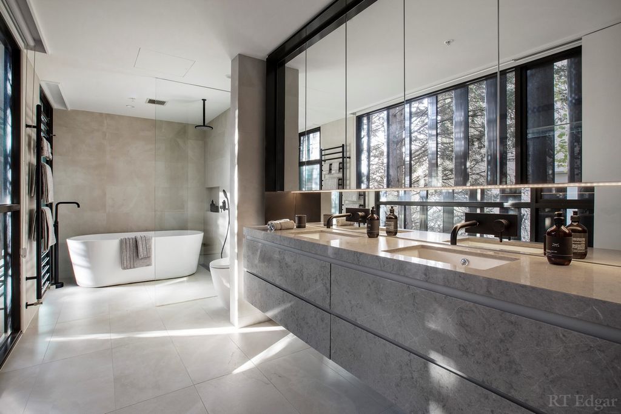
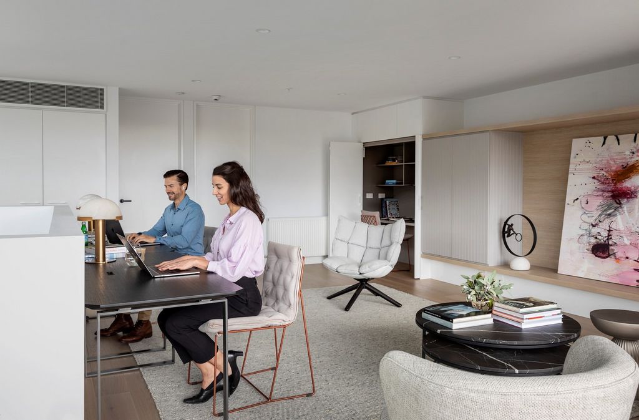
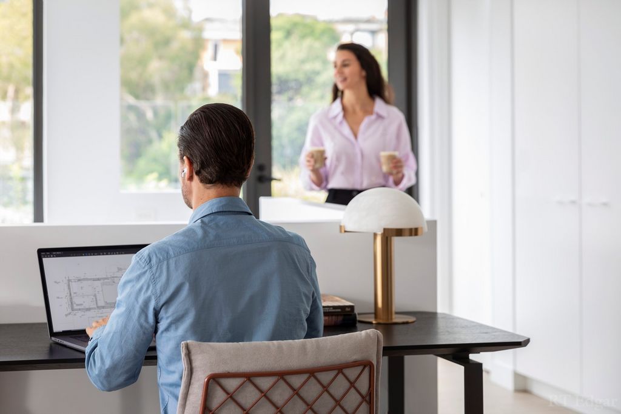
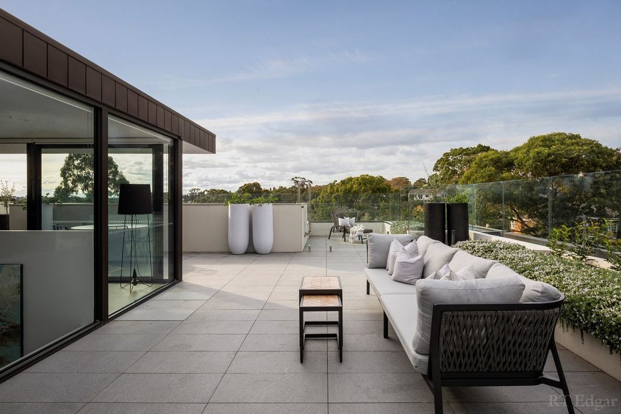
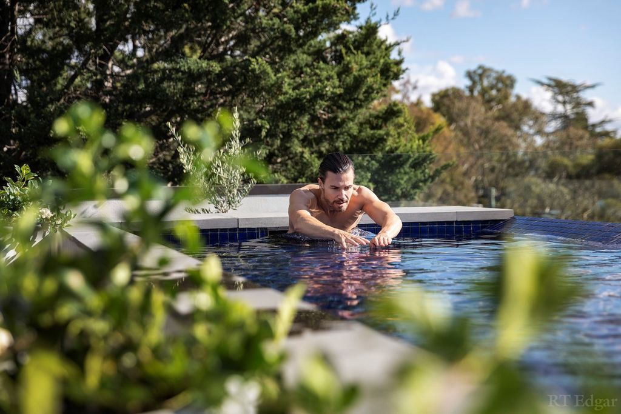
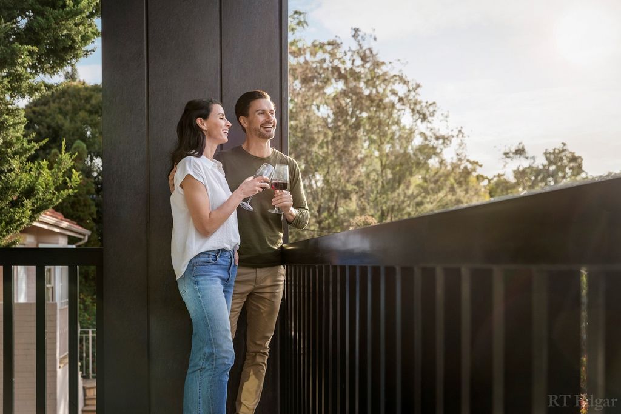
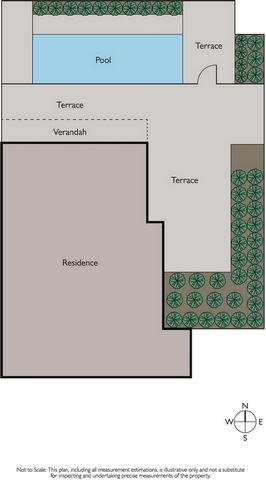
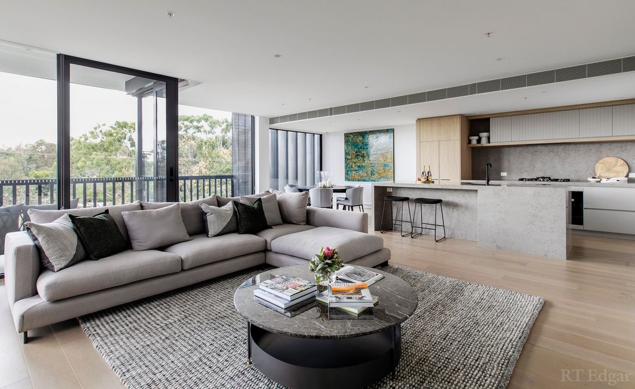
Expressions of Interest
Designed to inspire, this impressively appointed and generously proportioned penthouse apartment graces the top two levels of a landmark boutique residence in Kew’s prized Studley Park precinct. Saluting its north-facing orientation and sublime locale, the home’s free-flowing floorplan presents a world of possibilities for living, working from home and entertaining in utmost ease and luxury, capped off by a showstopping rooftop pool and garden terrace overlooking Yarra Bend parklands with views to the Northern Ranges.
Light and space dominate the refined interiors which feature engineered Oak flooring and vast walls of floor-to-ceiling glass. A lift from the basement or lobby opens to reveal the spacious entry-level living and dining zone, flanked by a sun-drenched full-width alfresco balcony, verdantly framed by neighbourhood treetops, and accessible via glass sliding doors. Sleek and functional, the stone kitchen is equipped with a full complement of Miele appliances plus integrated fridge/freezer and a butler’s pantry. There is also a luxe powder room and laundry/utility room with stone benchtops on this level. Elegant and spacious, the main bedroom suite includes a WIR/dressing room and five-star ensuite with free-standing tub, walk-in shower, and twin vanity.
Upstairs, indoor/outdoor living, working, leisure and entertaining possibilities are laid out before you. Set up as an inspiring home office space, the two bedrooms, retreat and study area are currently configured as a conference room, meeting room and open workspace. The upper level’s luxury bathroom, and built-in wet-bar add to the space’s functionality and superb alfresco-living aesthetic created by sliding walls of glass that open to the expansive, wraparound 154sqm approx. rooftop terrace with landscape-designed gardens and the stunning, elevated, solar-heated azure-blue pool.
Other features of this exceptionally appointed apartment include video intercom security, alarm, hydronic heating, ducted air conditioning, ample storage, lift and remote access to three basement car parks plus a storage cage and visitors car space.
Superbly located in Kew’s blue-chip Studley Park precinct, by the river and its surrounding parklands and sports and leisure amenities, it’s also close to leading schools, Kew Junction and Victoria Gardens shops, restaurants, and cafes, plus transport options and easy access to the Eastern Freeway or the CBD, just three kilometres away. View more View less Inspection by Appointment Only
Expressions of Interest
Designed to inspire, this impressively appointed and generously proportioned penthouse apartment graces the top two levels of a landmark boutique residence in Kew’s prized Studley Park precinct. Saluting its north-facing orientation and sublime locale, the home’s free-flowing floorplan presents a world of possibilities for living, working from home and entertaining in utmost ease and luxury, capped off by a showstopping rooftop pool and garden terrace overlooking Yarra Bend parklands with views to the Northern Ranges.
Light and space dominate the refined interiors which feature engineered Oak flooring and vast walls of floor-to-ceiling glass. A lift from the basement or lobby opens to reveal the spacious entry-level living and dining zone, flanked by a sun-drenched full-width alfresco balcony, verdantly framed by neighbourhood treetops, and accessible via glass sliding doors. Sleek and functional, the stone kitchen is equipped with a full complement of Miele appliances plus integrated fridge/freezer and a butler’s pantry. There is also a luxe powder room and laundry/utility room with stone benchtops on this level. Elegant and spacious, the main bedroom suite includes a WIR/dressing room and five-star ensuite with free-standing tub, walk-in shower, and twin vanity.
Upstairs, indoor/outdoor living, working, leisure and entertaining possibilities are laid out before you. Set up as an inspiring home office space, the two bedrooms, retreat and study area are currently configured as a conference room, meeting room and open workspace. The upper level’s luxury bathroom, and built-in wet-bar add to the space’s functionality and superb alfresco-living aesthetic created by sliding walls of glass that open to the expansive, wraparound 154sqm approx. rooftop terrace with landscape-designed gardens and the stunning, elevated, solar-heated azure-blue pool.
Other features of this exceptionally appointed apartment include video intercom security, alarm, hydronic heating, ducted air conditioning, ample storage, lift and remote access to three basement car parks plus a storage cage and visitors car space.
Superbly located in Kew’s blue-chip Studley Park precinct, by the river and its surrounding parklands and sports and leisure amenities, it’s also close to leading schools, Kew Junction and Victoria Gardens shops, restaurants, and cafes, plus transport options and easy access to the Eastern Freeway or the CBD, just three kilometres away. Inspektion nur nach Vereinbarung
Interessenbekundungen
Dieses beeindruckend ausgestattete und großzügig geschnittene Penthouse-Apartment wurde entworfen, um zu inspirieren, und ziert die obersten beiden Ebenen einer markanten Boutique-Residenz in Kews wertvollem Studley Park-Viertel. Der frei fließende Grundriss des Hauses würdigt seine nach Norden ausgerichtete Ausrichtung und erhabene Lage und bietet eine Welt voller Möglichkeiten zum Wohnen, Arbeiten von zu Hause aus und für Unterhaltung in äußerster Leichtigkeit und Luxus, gekrönt von einem atemberaubenden Pool auf dem Dach und einer Gartenterrasse mit Blick auf die Parklandschaften von Yarra Bend mit Blick auf die Northern Ranges.
Licht und Raum dominieren die raffinierten Innenräume mit Eichenparkett und riesigen Wänden aus raumhohem Glas. Ein Aufzug vom Untergeschoss oder der Lobby öffnet sich und gibt den Blick auf den geräumigen Wohn- und Essbereich auf der Eingangsebene frei, der von einem sonnendurchfluteten Balkon im Freien flankiert wird, der von Baumkronen der Nachbarschaft eingerahmt und über Glasschiebetüren zugänglich ist. Die elegante und funktionale Steinküche ist mit einer kompletten Ausstattung mit Miele-Geräten sowie einem integrierten Kühlschrank mit Gefrierfach und einer Butler-Speisekammer ausgestattet. Auf dieser Ebene befinden sich auch eine luxuriöse Gästetoilette und ein Wasch-/Hauswirtschaftsraum mit Steinarbeitsplatten. Die elegante und geräumige Hauptschlafzimmer-Suite verfügt über ein WIR/Ankleidezimmer und ein Fünf-Sterne-Bad mit freistehender Badewanne, ebenerdiger Dusche und Doppelwaschtisch.
Im Obergeschoss liegen Wohn-, Arbeits-, Freizeit- und Unterhaltungsmöglichkeiten im Innen- und Außenbereich vor Ihnen. Die beiden Schlafzimmer, der Rückzugsort und der Arbeitsbereich sind derzeit als Konferenzraum, Besprechungsraum und offener Arbeitsbereich konzipiert. Das luxuriöse Badezimmer der oberen Ebene und die eingebaute Wet-Bar tragen zur Funktionalität des Raums und zur hervorragenden Ästhetik des Lebens im Freien bei, die durch Glasschiebewände geschaffen wird, die sich zu der weitläufigen, umlaufenden ca. 154 m² großen Dachterrasse mit landschaftlich gestalteten Gärten und dem atemberaubenden, erhöhten, solarbeheizten azurblauen Pool öffnen.
Zu den weiteren Ausstattungsmerkmalen dieser außergewöhnlich ausgestatteten Wohnung gehören Video-Gegensprechanlage, Alarmanlage, Wasserheizung, Klimaanlage, viel Stauraum, Aufzug und Fernzugriff auf drei Tiefgaragen sowie einen Abstellkäfig und einen Besucherparkplatz.
Hervorragend gelegen in Kews Blue-Chip-Viertel Studley Park, am Fluss und den umliegenden Parklandschaften sowie Sport- und Freizeiteinrichtungen, ist es auch in der Nähe von führenden Schulen, Kew Junction und Victoria Gardens Geschäften, Restaurants und Cafés sowie Transportmöglichkeiten und einfachem Zugang zum Eastern Freeway oder dem CBD, die nur drei Kilometer entfernt sind.