USD 3,450,915
4 r
5 bd
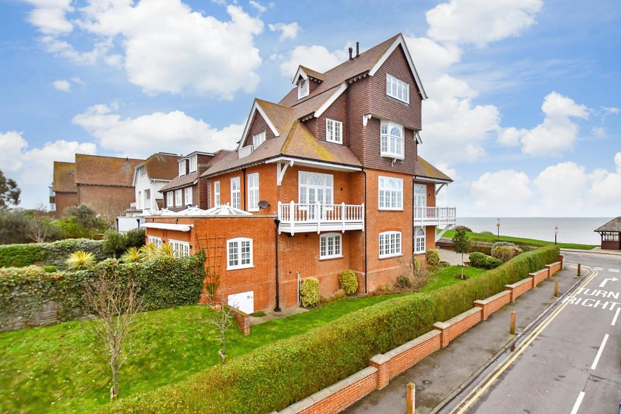
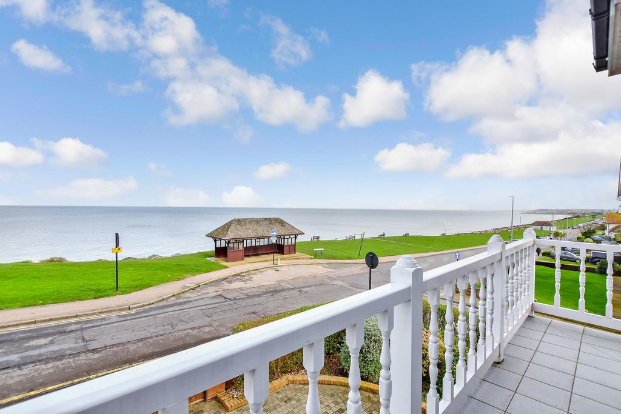

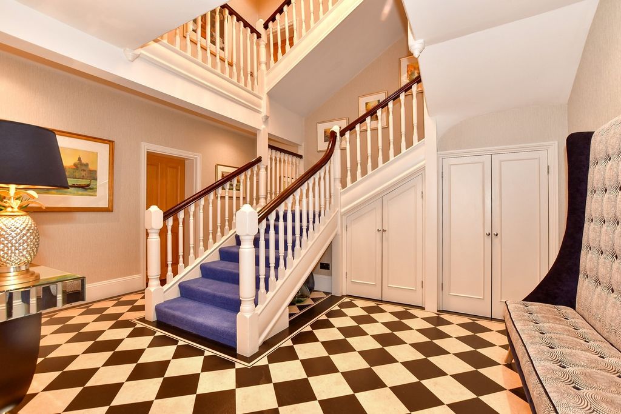
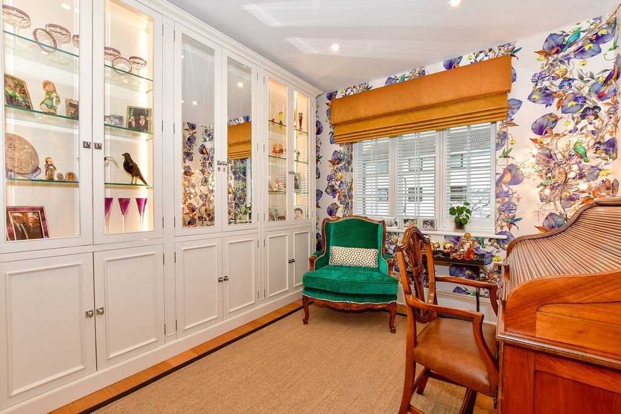
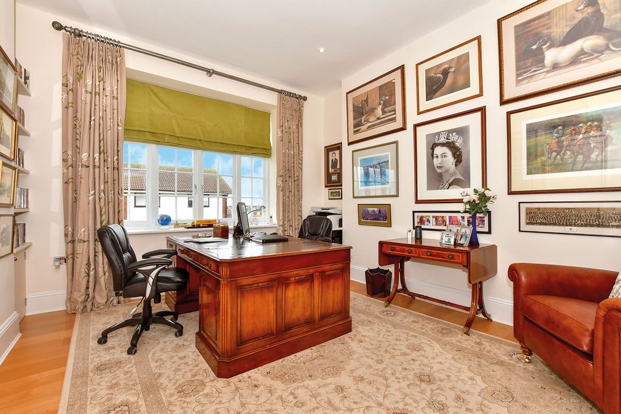
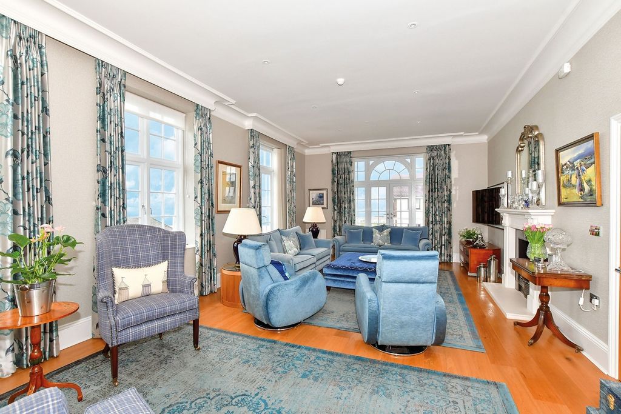

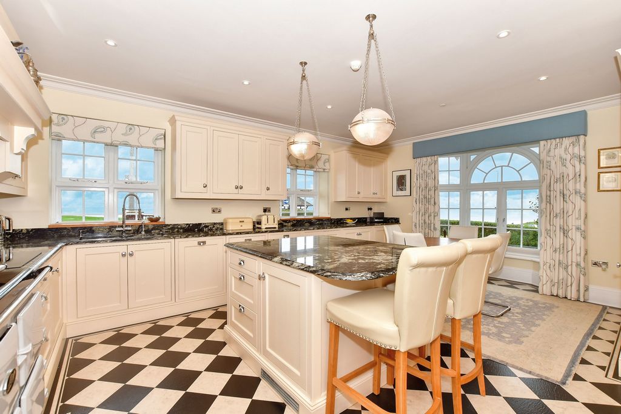
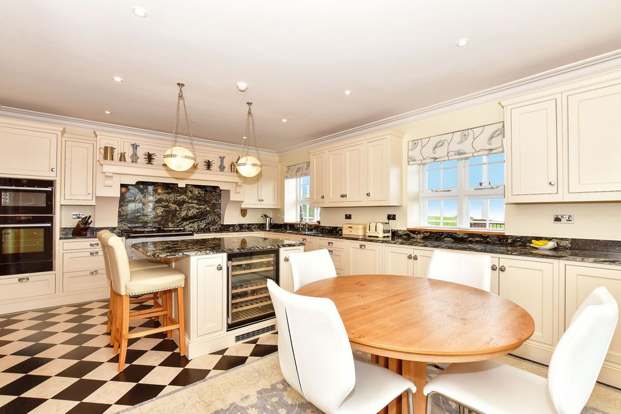



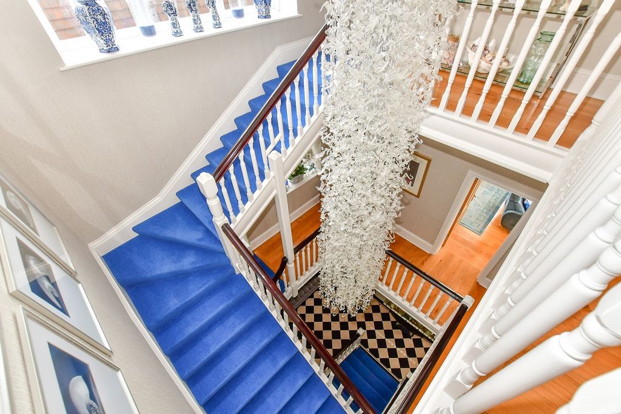




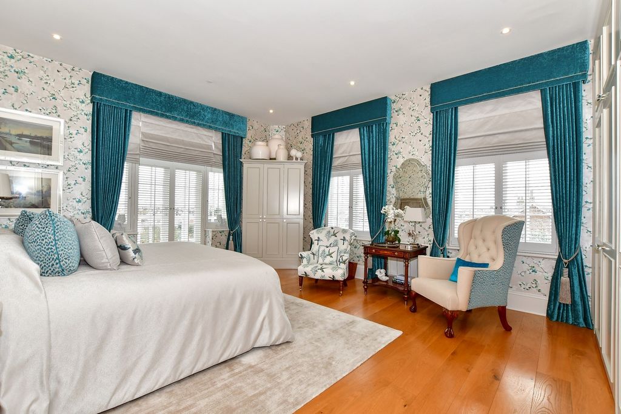



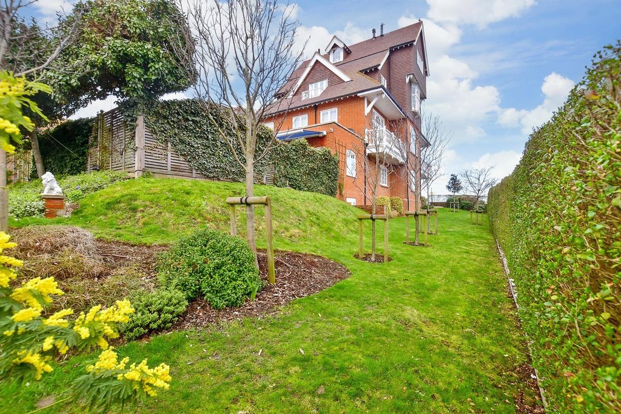

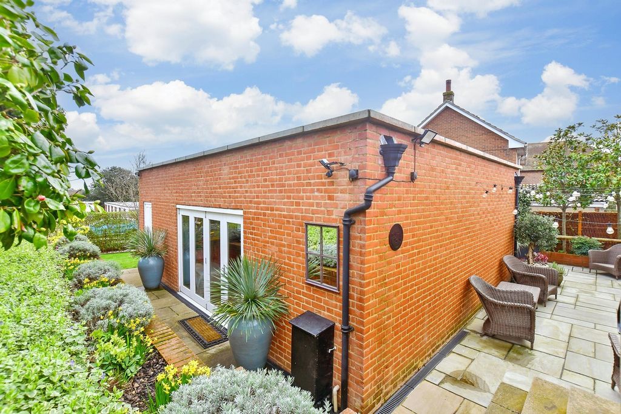
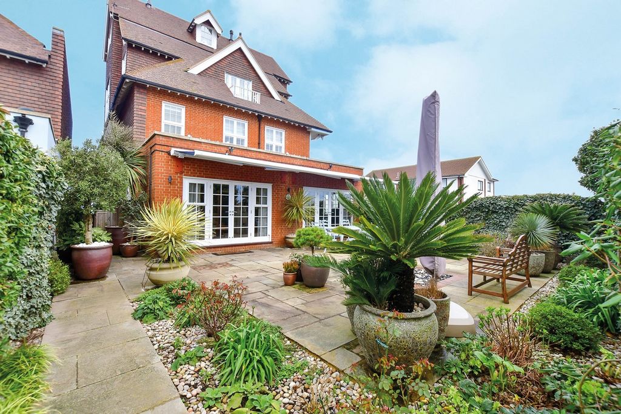
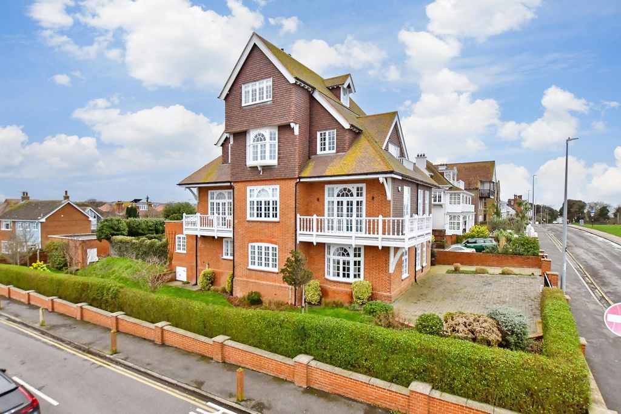
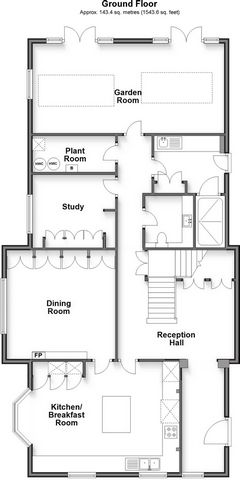
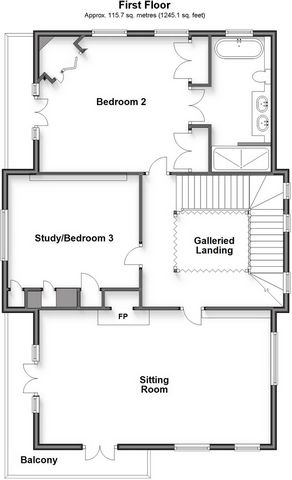
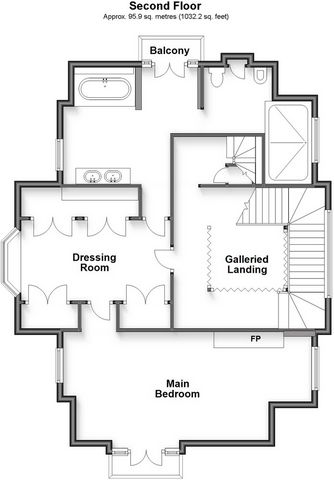



Features:
- Balcony
- Garage View more View less Conçue à l’origine par le célèbre architecte édouardien Sir Basil Champneys, cette superbe résidence marine est l’une des plus grandes propriétés de Whitstable et se distingue comme un point de repère dans une zone de conservation le long de l’élégante Marine Parade, avec une vue imprenable et panoramique sur la mer s’étendant jusqu’à Southend. Il a été entre les mains des propriétaires actuels au cours des 10 dernières années et pendant ce temps, ils ont sérieusement amélioré la propriété en l’améliorant partout, y compris le remplacement des 35 fenêtres par des unités à double vitrage peintes et à ossature de bois. En effet, aucun détail n’a été négligé et aucune dépense n’a été épargnée pour créer le summum de l’opulence et du luxe. Répartie sur quatre étages et un espace de stockage sous le sous-sol, la maison a un attrait extérieur impressionnant avec sa hauteur étonnante, ses lignes de toit variées, ses fenêtres à carreaux multiples et ses balcons très attrayants et, une fois la porte d’entrée noire sur mesure, l’apparence intérieure vous coupera le souffle. Le vestibule d’entrée comprend un sol traditionnel en Amtico noir et blanc qui s’écoule à travers une arche vers l’impressionnant hall de réception avec le large escalier central d’origine vers les étages supérieurs, une arche vers les salles de réception principales, des vues sur les paliers à galeries du premier et du deuxième étage et la fantastique lumière italienne centrale qui pend du dernier étage. Le sol noir et blanc se poursuit dans la magnifique cuisine / salle de petit-déjeuner à double aspect qui offre une vue magnifique sur la mer. La cuisine sur mesure a été conçue par Roma Interiors et comprend une Aga à double commande ainsi que des unités de style Shaker crème pâle avec des plans de travail en granit noir abritant une plaque à induction Neff, un four coulissant et un tiroir chauffant, un double réfrigérateur Liebherr et un double congélateur séparé avec une machine à glaçons, un lave-vaisselle Miele, un évier à double cuve et un robinet Franke et un grand îlot central avec un réfrigérateur intégré et un refroidisseur à vin. Il y a une porte pratique vers la salle à manger et beaucoup d’espace pour une table et des chaises où vous pourrez vous asseoir et admirer la vue tout en dégustant votre petit-déjeuner. Les clients seront ravis de prendre un repas dans la salle à manger formelle attrayante avec son plafond à gorge, son mur de belles armoires en verre, un feu sans cadre et un parquet en chêne d’ingénierie qui se poursuit dans une grande partie de la propriété, y compris dans le bureau très attrayant avec placards et étagères. Il y a aussi une grande salle de jardin très lumineuse et lumineuse orientée plein sud avec un revêtement mural spectaculaire, deux ensembles de portes-fenêtres et des fenêtres pleine hauteur donnant sur la terrasse supérieure ainsi que deux grands puits de lumière de style atrium avec stores automatiques, des panneaux muraux à mi-hauteur avec des rails à rainures ornés et une large armoire en verre intégrée. Il y a aussi une buanderie équipée avec une buanderie Miele, la salle des machines avec des commandes pour tous les systèmes techniques et une douche à l’italienne avec une porte extérieure ainsi que le vestiaire exotique et luxueux noir et or du rez-de-chaussée que tout le monde voudra certainement visiter. Il comprend un meuble vasque en granit Black Fusion, un carrelage de style coquille dorée, un rétroviseur pleine largeur, des sanitaires noirs brillants et des accessoires conçus par Samuel Heath. Il y a un grand palier à galerie au premier étage et, afin de profiter pleinement de la vue panoramique, il s’ouvre sur l’impressionnant salon. Non seulement cette chambre est triple aspect, mais dispose également d’un balcon qui s’enroule autour de l’extérieur de la moitié de la pièce et est accessible par deux ensembles de portes-fenêtres avec des fenêtres latérales pleine hauteur. Cette belle chambre dispose également d’une corniche sculptée et d’une charmante cheminée avec un excellent feu à gaz de charbon à effet de flamme. Les amis et la famille ne voudront jamais partir lorsqu’ils seront présentés à la belle deuxième chambre à double aspect qui comprend des portes-fenêtres donnant sur un balcon séparé offrant une vue à longue distance, un placard de télévision fermé et un mur d’armoires avec des portes dissimulées donnant sur la superbe salle de bains privative. Celle-ci dispose d’une baignoire autonome Fired Earth, de deux lavabos avec placards de rangement et de dessus en marbre et d’une douche à l’italienne. Tous les sanitaires et accessoires de Villeroy et Boch, Grohe et Samuel Heath. Également à cet étage se trouve un beau grand bureau ou une chambre supplémentaire avec une charmante baie vitrée donnant sur la mer. La suite principale occupe tout le deuxième étage et est exceptionnelle. Une porte du palier en forme de galerie en U s’ouvre sur le vaste dressing avec placards encastrés des deux côtés et accès à la magnifique chambre à triple aspect avec une cheminée moderne, des stores automatiques, des portes-fenêtres donnant sur un balcon où vous pourrez vous asseoir et admirer la vue ou, si le temps est mauvais, vous pouvez simplement vous allonger dans votre lit avec votre café du matin tout en pouvant regarder les navires passer. De l’autre côté du dressing se trouve la luxueuse salle de bain avec des meubles, des sanitaires et des accessoires fournis par Bette, Grohe et Porter qui comprend une baignoire ovale avec un entourage de baignoire en granit Blue Azzurite, deux lavabos avec placards muraux en miroir au-dessus, une salle d’eau et des portes-fenêtres donnant sur un autre balcon. Alors qu’une arche et des escaliers depuis le palier mènent à deux autres chambres doubles au dernier étage avec douche à l’italienne privative et crée un « refuge » idéal pour les enfants, un espace indépendant pour un adolescent ou peut-être des logements pour le personnel. À l’avant de la propriété, il y a des portes d’entrée télécommandées et une aire de stationnement, tandis qu’au coin de Cliff Road, il y a une voie privée donnant accès au garage double avec des portes automatiques, un chauffage au sol avec un carrelage de couleur anthracite, un éclairage, un système électrique et des portes pliantes donnant sur la terrasse inférieure. Cela pourrait toujours être converti en une annexe séparée car il a également accès à la terrasse inférieure privée et à un charmant jardin avec une pelouse bien entretenue entrecoupée d’arbres, un accès fermé à l’avant de la propriété et entouré d’une clôture et d’une haute haie offrant sécurité et intimité. Il y a des marches menant à une très grande terrasse supérieure isolée et orientée au sud, idéale pour les bains de soleil et les réceptions en plein air, qui comprend une charmante pièce d’eau centrale, des parterres d’arbustes surélevés et des auvents télécommandés à l’extérieur de la véranda du jardin.
Features:
- Balcony
- Garage Originally designed by the renowned Edwardian architect Sir Basil Champneys, this superb marine residence is one of the largest properties in Whitstable and stands out as a landmark in a Conservation Area along the elegant Marine Parade, with uninterrupted and panoramic sea views stretching as far as Southend. It has been in the hands of the current owners for the past 10 years and during that time they have seriously enhanced the property by upgrading it throughout, including replacing all 35 windows with painted, wood-framed double glazed units. Indeed, no detail has been overlooked and no expense spared in creating the ultimate in opulence and luxury. Spread over four floors and an under croft basement storage area the house has impressive external appeal with its amazing height, varied roof lines, multi-pane windows and very attractive balconies and, once through the bespoke black front door, the internal appearance will take your breath away. The entrance vestibule includes traditional black and white Amtico flooring that flows through an archway to the awe-inspiring reception hall with the original wide central staircase to the upper floors, an arch to the main reception rooms, views of the first and second floor galleried landings and the fantastic central Italian light that hangs down from the top floor. The black and white flooring continues into the wonderful dual aspect kitchen/breakfast room that offers delightful sea views. The bespoke kitchen was designed by Roma Interiors and includes a dual control Aga as well as pale cream Shaker style units with black granite worktops housing a Neff induction hob, slide and hide oven and warming drawer, a Liebherr double fridge and separate double freezer with an ice maker, a Miele dishwasher, a double bowl sink and Franke tap and a large central island with a built in fridge and wine cooler. There is a convenient door to the dining room and plenty of space for a table and chairs where you can sit and admire the view while enjoying your breakfast. Guests will be delighted to partake of a meal in the attractive formal dining room with its coved ceiling, wall of beautiful glass cabinets, a frameless fire and engineered oak flooring that continues throughout much of the property including into the very attractive study with fitted cupboards and shelving. There is also a large and very light and bright dual aspect south facing garden room with dramatic wall covering, two sets of French doors and full height windows to the upper terrace as well as two large atrium style skylights with automatic blinds, half height wall panelling with ornate dado rails and a wide built in glass topped cabinet. There is also a fitted utility room with Miele laundry facilities, the plant room with controls for all the technical systems and a walk-in wet/room shower that has an external door as well as the exotic and luxurious black and gold downstairs cloakroom that everyone will definitely want to visit. It includes a vanity unit in Black Fusion granite, gold shell style tiling, a full width back mirror, glossy black sanitaryware and accessories designed by Samuel Heath. There is a large galleried landing on the first floor and, in order to take full advantage of the panoramic vista, it opens to the impressive sitting room. Not only is this room triple aspect but also has a balcony that wraps around the outside of half the room and is accessed through two sets of French doors with full height side windows. This lovely room also has sculptured coving and a charming fireplace with an excellent flame effect coal gas fire. Friends and family will never want to leave when they are introduced to the beautiful dual aspect second bedroom that includes French doors to a separate balcony providing long range views, an enclosed television cupboard and a wall of wardrobes with concealed doors to the stunning en suite bathroom. This has a Fired Earth stand-alone bath, two vanity basins with storage cupboards and marble tops and a walk in shower. All sanitaryware and accessories from Villeroy and Boch, Grohe and Samuel Heath. Also on this floor is a lovely large office or additional bedroom with a charming bay window looking out to sea. The main suite takes over the entire second floor and is exceptional. A door from the U-shaped galleried landing opens into the vast dressing room with fitted cupboards on both sides and access to the gorgeous triple aspect bedroom with a modern fireplace, automatic window blinds, French doors to a balcony where you can sit and admire the view or, if the weather is inclement, you can just lie in bed with your morning coffee but still be able to watch the ships passing by. On the opposite side of the dressing room is the luxurious bathroom with furniture, sanitaryware and accessories provided by Bette, Grohe and Porter that includes an oval bath with a Blue Azzurite granite bath surround, twin vanity basins with mirrored wall cupboards above, a wet room and French doors to another balcony. While an archway and stairs from the landing lead up to two further double bedrooms on the top floor with en suite walk-in showers and creates an ideal ‘hideaway’ for kids, an independent space for a teenager or perhaps staff quarters. At the front of the property there are remotely operated entrance gates and a parking area, while round the corner in Cliff Road there is a private lane providing access to the double garage with automatic gates, underfloor heating with charcoal coloured tiling, lighting, electrics and bi-fold doors to the lower terrace area. This could always be converted into a separate annexe as it also has access to the private lower terrace and a charming garden area with a well-manicured lawn interspersed with trees, gated access to the front of the property and surrounded by fencing and a high hedge providing security and privacy. There are steps up to a very large, secluded and south-facing upper terrace that is ideal for sunbathing and outdoor entertaining and includes a delightful central water feature and raised shrub beds and remote controlled awnings outside the garden sunroom.
Features:
- Balcony
- Garage Αρχικά σχεδιασμένη από τον διάσημο Εδουαρδιανό αρχιτέκτονα Sir Basil Champneys, αυτή η υπέροχη θαλάσσια κατοικία είναι μία από τις μεγαλύτερες ιδιοκτησίες στο Whitstable και ξεχωρίζει ως ορόσημο σε μια περιοχή διατήρησης κατά μήκος της κομψής θαλάσσιας παρέλασης, με απρόσκοπτη και πανοραμική θέα στη θάλασσα που εκτείνεται μέχρι το Southend. Βρίσκεται στα χέρια των σημερινών ιδιοκτητών τα τελευταία 10 χρόνια και κατά τη διάρκεια αυτής της περιόδου έχουν ενισχύσει σημαντικά το ακίνητο αναβαθμίζοντάς το σε όλη την έκταση, συμπεριλαμβανομένης της αντικατάστασης και των 35 παραθύρων με βαμμένες, ξύλινες μονάδες με διπλά τζάμια. Πράγματι, καμία λεπτομέρεια δεν έχει παραβλεφθεί και καμία δαπάνη δεν έχει φεισθεί για τη δημιουργία της απόλυτης χλιδής και πολυτέλειας. Απλωμένο σε τέσσερις ορόφους και έναν υπόγειο αποθηκευτικό χώρο, το σπίτι έχει εντυπωσιακή εξωτερική γοητεία με το εκπληκτικό ύψος, τις ποικίλες γραμμές οροφής, τα παράθυρα πολλαπλών παραθύρων και τα πολύ ελκυστικά μπαλκόνια και, μόλις περάσετε από την κατά παραγγελία μαύρη μπροστινή πόρτα, η εσωτερική εμφάνιση θα σας κόψει την ανάσα. Ο προθάλαμος εισόδου περιλαμβάνει παραδοσιακό ασπρόμαυρο δάπεδο Amtico που ρέει μέσα από μια αψίδα στην αίθουσα υποδοχής που προκαλεί δέος με την αρχική μεγάλη κεντρική σκάλα στους επάνω ορόφους, μια αψίδα στους κύριους χώρους υποδοχής, θέα στις γαλέρες του πρώτου και του δεύτερου ορόφου και το φανταστικό κεντρικό ιταλικό φως που κρέμεται από τον τελευταίο όροφο. Το ασπρόμαυρο δάπεδο συνεχίζεται στην υπέροχη κουζίνα / αίθουσα πρωινού διπλής όψης που προσφέρει υπέροχη θέα στη θάλασσα. Η κατά παραγγελία κουζίνα σχεδιάστηκε από την Roma Interiors και περιλαμβάνει διπλό έλεγχο Aga καθώς και μονάδες ανοιχτού κρεμ στυλ Shaker με πάγκους από μαύρο γρανίτη που στεγάζουν επαγωγική εστία Neff, συρόμενο και δερμάτινο φούρνο και συρτάρι θέρμανσης, διπλό ψυγείο Liebherr και ξεχωριστό διπλό καταψύκτη με παγομηχανή, πλυντήριο πιάτων Miele, διπλό νεροχύτη μπολ και βρύση Franke και ένα μεγάλο κεντρικό νησί με ενσωματωμένο ψυγείο και ψυγείο κρασιού. Υπάρχει μια βολική πόρτα στην τραπεζαρία και άφθονος χώρος για τραπέζι και καρέκλες όπου μπορείτε να καθίσετε και να θαυμάσετε τη θέα ενώ απολαμβάνετε το πρωινό σας. Οι επισκέπτες θα χαρούν να απολαύσουν ένα γεύμα στην ελκυστική επίσημη τραπεζαρία με την πολυπόθητη οροφή, τον τοίχο από όμορφα γυάλινα ντουλάπια, μια φωτιά χωρίς πλαίσιο και το μηχανικό δρύινο δάπεδο που συνεχίζεται σε μεγάλο μέρος της ιδιοκτησίας, συμπεριλαμβανομένης της πολύ ελκυστικής μελέτης με εντοιχισμένα ντουλάπια και ράφια. Υπάρχει επίσης ένα μεγάλο και πολύ ελαφρύ και φωτεινό δωμάτιο κήπου διπλής όψης με νότιο προσανατολισμό με δραματική επένδυση τοίχων, δύο σετ γαλλικών θυρών και παραθύρων πλήρους ύψους στην επάνω βεράντα, καθώς και δύο μεγάλους φεγγίτες σε στιλ αίθριου με αυτόματες περσίδες, επένδυση τοίχων μισού ύψους με περίτεχνες ράγες dado και ένα φαρδύ ενσωματωμένο γυάλινο ντουλάπι. Υπάρχει επίσης ένα εντοιχισμένο βοηθητικό δωμάτιο με εγκαταστάσεις πλυντηρίων Miele, το δωμάτιο εργοστασίου με χειριστήρια για όλα τα τεχνικά συστήματα και ένα walk-in ντους υγρού/δωματίου που διαθέτει εξωτερική πόρτα καθώς και το εξωτικό και πολυτελές μαύρο και χρυσό βεστιάριο στον κάτω όροφο που όλοι σίγουρα θα θέλουν να επισκεφθούν. Περιλαμβάνει νιπτήρα από γρανίτη Black Fusion, πλακάκια σε στυλ χρυσού κελύφους, πίσω καθρέφτη πλήρους πλάτους, γυαλιστερά μαύρα είδη υγιεινής και αξεσουάρ σχεδιασμένα από τον Samuel Heath. Υπάρχει μια μεγάλη γαλέρα προσγείωσης στον πρώτο όροφο και, για να επωφεληθείτε πλήρως από την πανοραμική θέα, ανοίγει στο εντυπωσιακό καθιστικό. Όχι μόνο αυτό το δωμάτιο είναι τριπλής όψης, αλλά διαθέτει επίσης μπαλκόνι που τυλίγεται γύρω από το εξωτερικό του μισού δωματίου και είναι προσβάσιμο μέσω δύο σετ γαλλικών θυρών με πλευρικά παράθυρα πλήρους ύψους. Αυτό το υπέροχο δωμάτιο διαθέτει επίσης γλυπτή επίστρωση και ένα γοητευτικό τζάκι με εξαιρετική φλόγα φωτιά αερίου άνθρακα. Οι φίλοι και η οικογένεια δεν θα θέλουν ποτέ να φύγουν όταν γνωρίσουν το όμορφο δεύτερο υπνοδωμάτιο διπλής όψης που περιλαμβάνει γαλλικές πόρτες σε ξεχωριστό μπαλκόνι με θέα μεγάλης εμβέλειας, κλειστό ντουλάπι τηλεόρασης και τοίχο ντουλαπιών με κρυφές πόρτες στο εκπληκτικό ιδιωτικό μπάνιο. Αυτό διαθέτει αυτόνομο λουτρό Fired Earth, δύο νιπτήρες ματαιοδοξίας με ντουλάπια αποθήκευσης και μαρμάρινες κορυφές και μια βόλτα στο ντους. Όλα τα είδη υγιεινής και αξεσουάρ από τους Villeroy και Boch, Grohe και Samuel Heath. Επίσης σε αυτόν τον όροφο υπάρχει ένα υπέροχο μεγάλο γραφείο ή επιπλέον υπνοδωμάτιο με ένα γοητευτικό παράθυρο κόλπων που βλέπει στη θάλασσα. Η κύρια σουίτα καταλαμβάνει ολόκληρο τον δεύτερο όροφο και είναι εξαιρετική. Μια πόρτα από τη γαλέρα σε σχήμα U ανοίγει στο τεράστιο καμαρίνι με εντοιχισμένα ντουλάπια και στις δύο πλευρές και πρόσβαση στο πανέμορφο υπνοδωμάτιο τριών όψεων με μοντέρνο τζάκι, αυτόματα στόρια παραθύρων, γαλλικές πόρτες σε μπαλκόνι όπου μπορείτε να καθίσετε και να θαυμάσετε τη θέα ή, εάν ο καιρός είναι κακός, μπορείτε απλά να ξαπλώσετε στο κρεβάτι με τον πρωινό σας καφέ, αλλά εξακολουθείτε να μπορείτε να παρακολουθείτε τα πλοία που περνούν. Στην απέναντι πλευρά του καμαρίνι βρίσκεται το πολυτελές μπάνιο με έπιπλα, είδη υγιεινής και αξεσουάρ που παρέχονται από τους Bette, Grohe και Porter που περιλαμβάνει ένα οβάλ μπάνιο με λουτρό γρανίτη Blue Azzurite, δίδυμες νιπτήρες ματαιοδοξίας με ντουλάπια τοίχου με καθρέφτες πάνω, ένα υγρό δωμάτιο και γαλλικές πόρτες σε ένα άλλο μπαλκόνι. Ενώ μια καμάρα και σκάλες από την προσγείωση οδηγούν σε δύο ακόμη δίκλ...