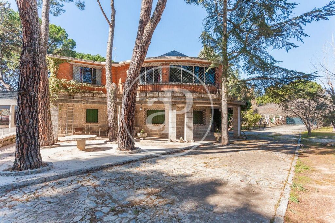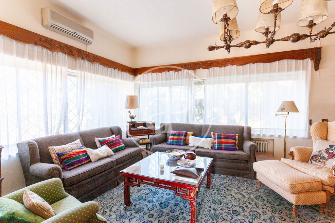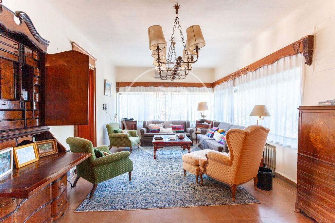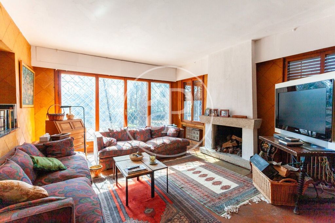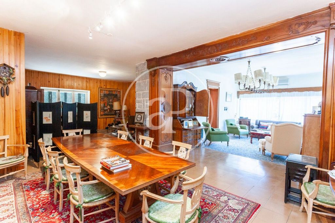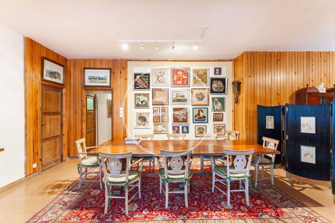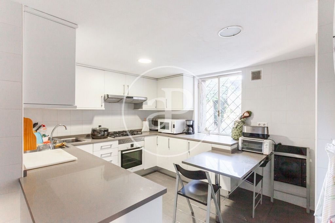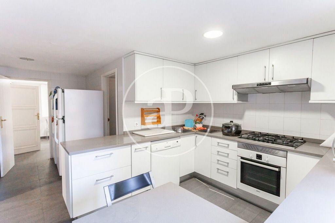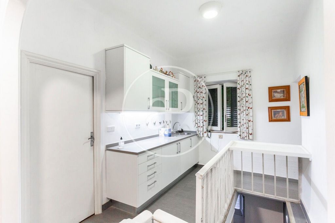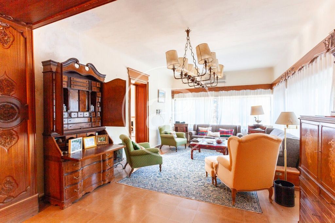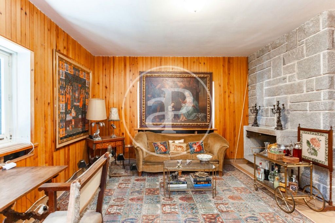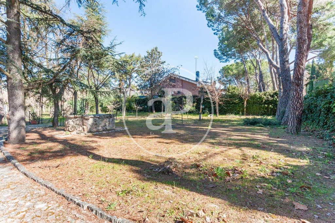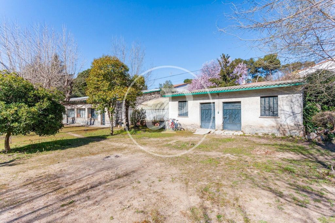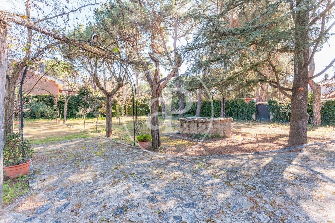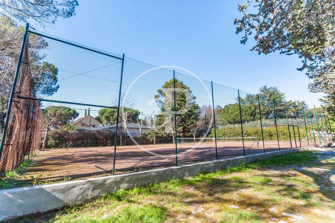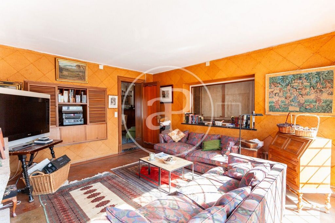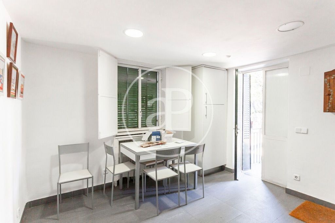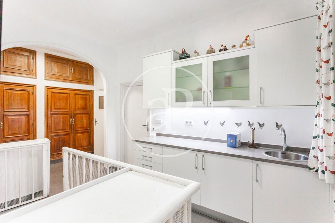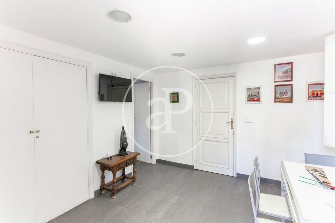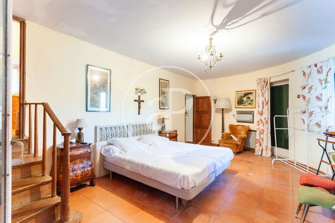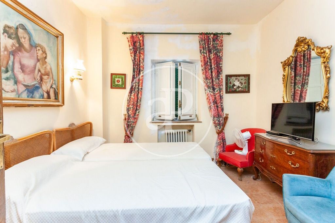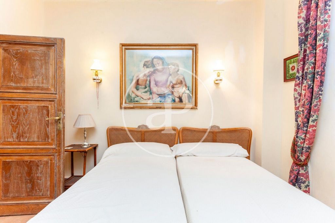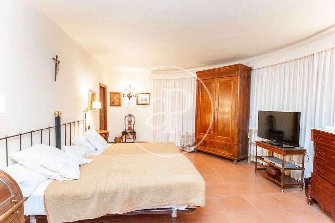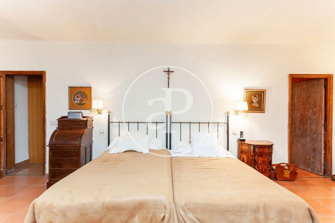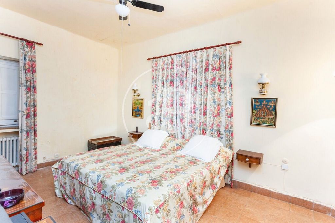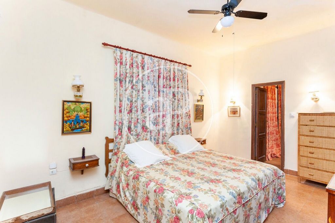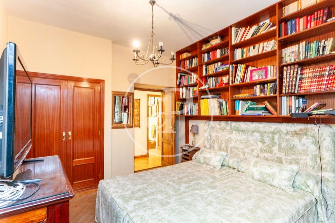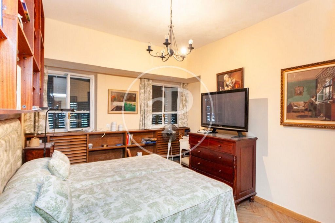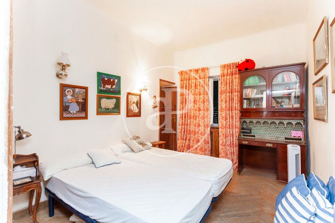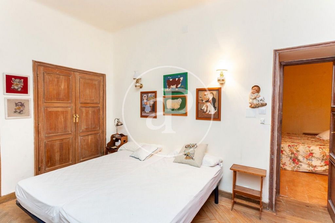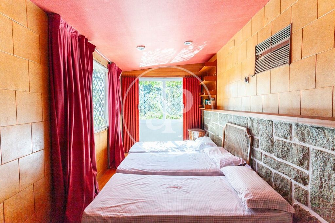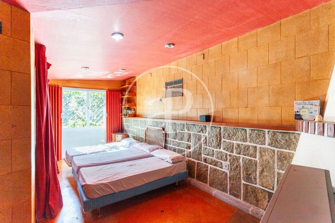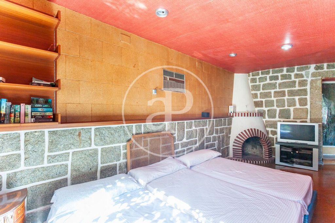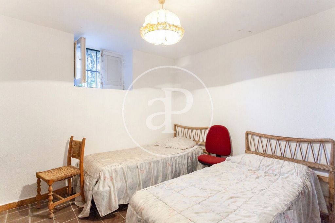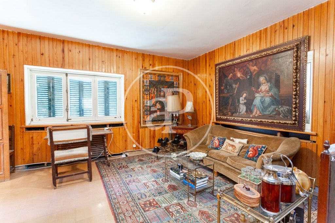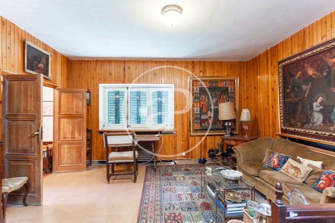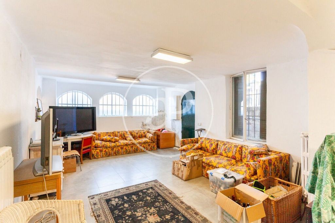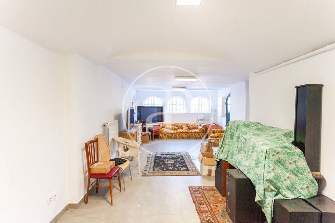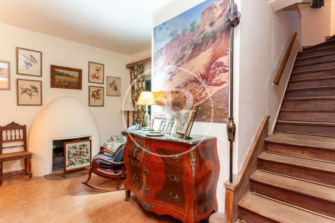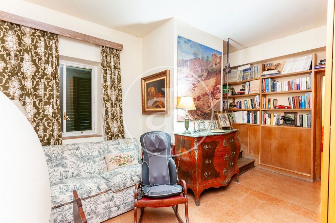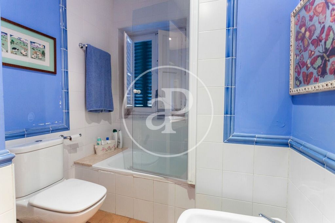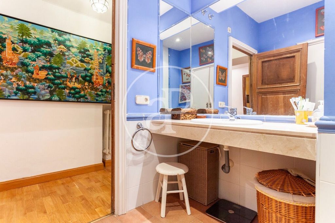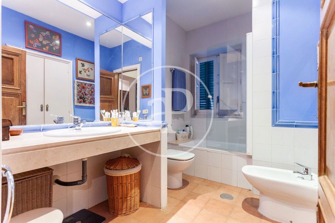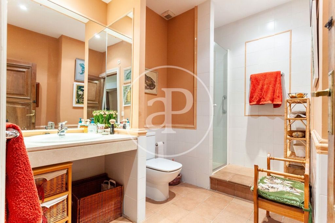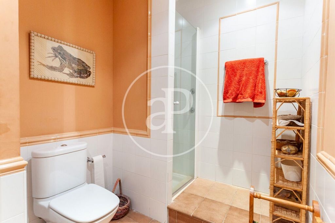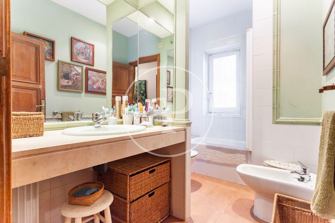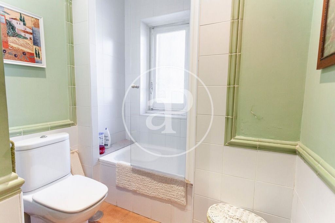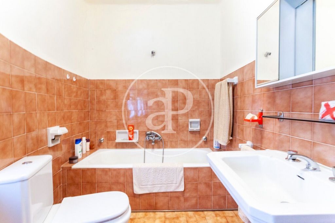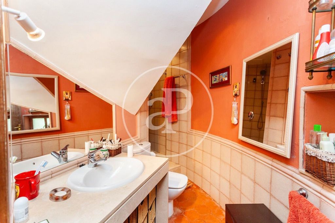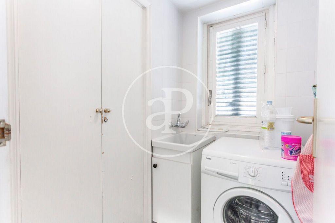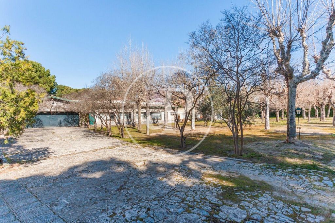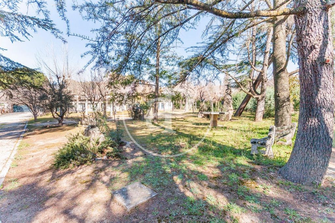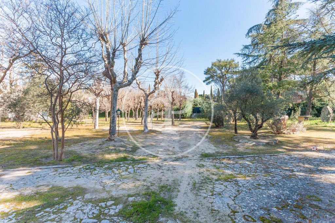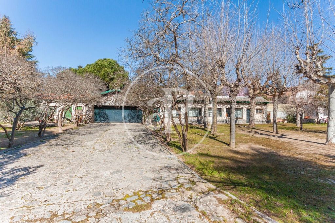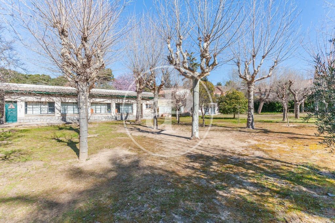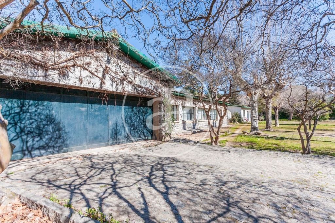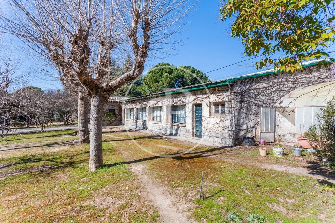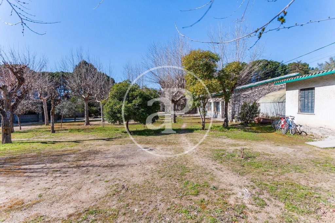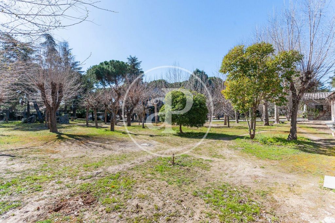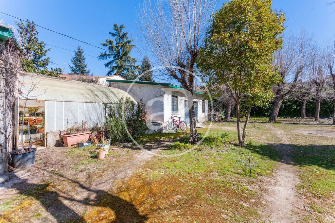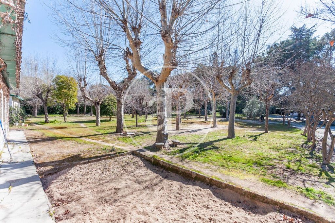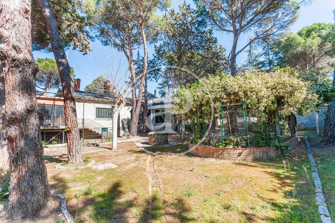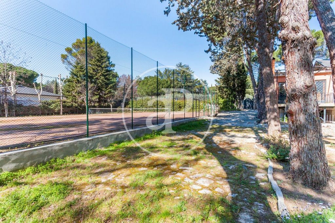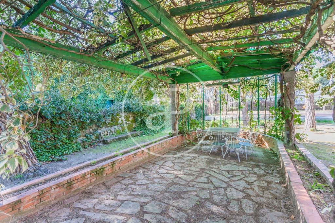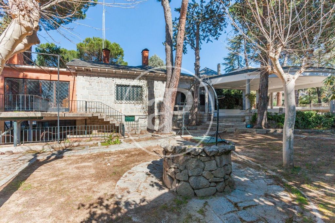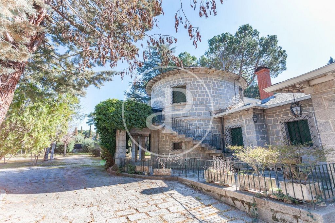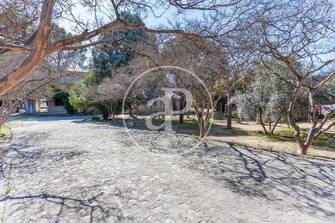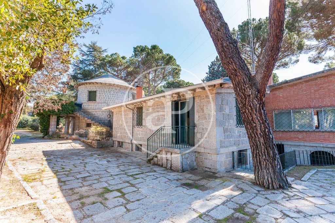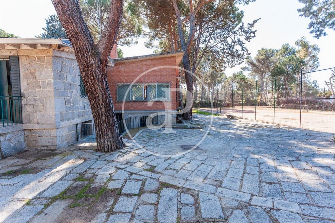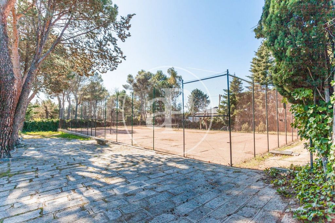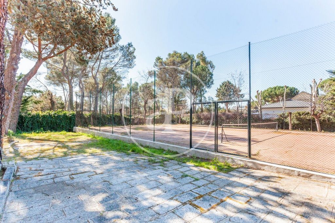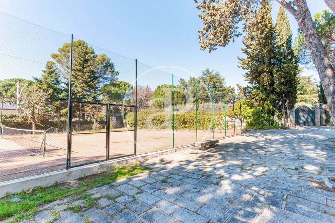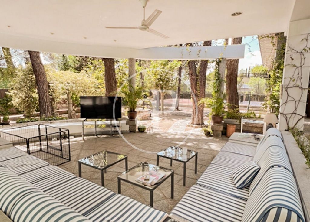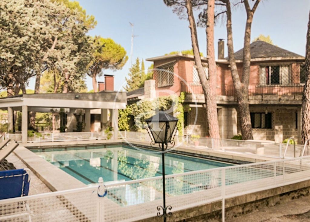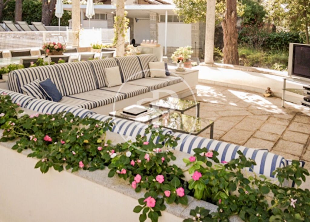PICTURES ARE LOADING...
House & Single-family home (For sale)
Reference:
EDEN-T95936082
/ 95936082
HOUSE WITH LARGE PLOT AND SWIMMING POOL IN TORRELODONESApropreties presents this magnificent detached villa of 881 m², built with granite and brick facade, unprotected building, in the urbanisation of Las Marias in Torrelodones.The total area of the plot where the house is located is 6.482 m².The main plot is 3,345 m and has three adjacent plots which, although segregated, are currently integrated into the whole, with a surface area of 1,040 m², 1,033 m² and 1,064 m² respectively.The applicable regulations are the Normas Subsidiarias de Torrelodones and the Modificación Puntual number 1/2013 of the NN SS of Torrelodones. The NN SS classify the plots as zone 4 RUA (Residential Single-Family Isolated).The conditions of the ordinance that apply to these plots are those established in GRADE 2. RUA.2. Single-family residential on a plot of 1,000 m².However, for the purposes of new segregations and land subdivisions, a minimum plot frontage of 20 metres to the street is established and it must be possible to inscribe a circle of 16 metres in diameter on the plot.The buildability is 0.30 and the occupation of the plot 25%, maximum height of the ridge 11 metres and cornice 7.5 metres in a total of 2 floors.The setbacks must be 3 m. to all boundaries and 4 m. to the street.The access to the house is through a hall from which you reach the large living-dining room, adjacent to this room there is a second TV room with fireplace and direct access to a porch.In the dining room area a door gives access to the kitchen, which is divided into a dining area, a laundry area, a kitchen and another area with furniture and worktop to organise meals. The kitchen has a separate entrance from the outside.From there, a staircase leads down to the service area where there are two bedrooms sharing a bathroom, as well as a games room with direct access to the garden.On the same floor is located the boiler room, two gasoil tanks, a storage room and the wine cellar.Returning to the entrance hall, this also leads us to the night area where there are 6 bedrooms and 5 bathrooms. They are distributed in a corridor which leaves on the right hand side 4 bedrooms, two of them connected with each other and on the left hand side there are three complete bathrooms, and an anteroom with a fireplace from which we access the master bedroom which has an en-suite bathroom. In this anteroom, going up a staircase, you reach the tower room which also has an en-suite bathroom and an area which can be used as an office or a bedroom and where there is a fireplace.The electrical installations, the boiler and the gasoil tanks were renovated less than 10 years ago.Outside there is a large swimming pool which is filled by water from the three wells on the plots, a porch with built in sofas, a gazebo and pool changing rooms.In one of the plots there is a tennis court and an outdoor bowling alley.On the other two plots there is a caretaker's house and various storage rooms.Can you imagine living here? Ref. VMO2403008
View more
View less
Grundstück von 6482 m2 Im Großraum von Las Marías, Torrelodones.Die Immobilie hat 8 Zimmer und 6 Bäder Ref. VMO2403008
CHALET CON GRAN PARCELA Y PISCINA EN TORRELODONESApropreties presenta este magnífico chalet independiente de 881 m² construido con fachada de granito y ladrillo, edificio no protegido, en la urbanización de las Marías de Torrelodones.La superficie total del terreno donde se ubica la vivienda es de 6.482 m²La parcela principal tiene 3.345 m y cuenta con tres parcelas adyacentes que, aunque están segregadas, están actualmente integradas en el conjunto, con una superficie cada una de 1.040 m², 1.033 m² y 1.064 m² respectivamente.La normativa aplicable son las Normas Subsidiarias de Torrelodones y la Modificación Puntual número 1/2013 de las NN SS de Torrelodones. Las NN SS califican las parcelas urbanísticamente dentro de la zona 4 RUA (Residencial Unifamiliar Aislada)Las condiciones de la ordenanza que aplican a estas parcelas son las que establece el GRADO 2º. RUA.2. Residencial unifamiliar en parcela de 1.000 m².No obstante, a efectos de nuevas segregaciones y parcelaciones de terrenos, se establecen un frente mínimo de parcela a calle de 20 metros y deberá poderse inscribir en la parcela un círculo de 16 metros de diámetroLa edificabilidad es de 0,30 y la ocupación de parcela 25%, altura máxima cumbrera 11 metros y cornisa 7.5 metros en un total de 2 plantasLos retranqueos han de ser a todos los linderos de 3 m. y a calle de 4 m.El acceso a la vivienda se realiza a través de un hall desde el que se llega al gran salón comedor, adyacente a este salón hay un segundo salón de televisión con chimenea y salida directa a un porche.En la zona del comedor una puerta nos permite el acceso a la cocina, esta está dividida en un office para comer, una zona de lavado, una cocina y otra zona con muebles y encimera para organizar las comidas. La cocina cuenta con una entrada independiente desde el exterior.Desde ahí una escalera baja a la zona de servicio donde encontramos dos habitaciones que comparten un baño, también accedemos a un salón de juegos con acceso directo al jardín.En esa misma planta está ubicada, la sala de calderas, dos depósitos de gasoil, un trastero y la bodega.Volviendo al hall de entrada este nos lleva también hacia la zona de noche donde hay 6 dormitorios y 5 baños. Se distribuyen en un pasillo que deja a mano derecha 4 dormitorios, dos de ellos comunicados entre sí y a mano izquierda hay tres baños completos, y a una antesala con chimenea desde la que se accede al dormitorio principal que cuenta con baño en suite. En esta antesala subiendo por una escalera, se llega a la habitación del torreón que cuenta también con baño en suite y con una zona que se puede usar bien de despacho o dormitorio y donde hay una chimenea.Las instalaciones eléctricas, la caldera y depósitos de gasoil, fueron renovados hace algo menos de 10 años.En el exterior hay una gran piscina que se llena gracias al agua de los tres pozos que tiene las parcelas, un porche con sofás de obra, un cenador y unos vestuarios de piscina.En una de las parcelas existe una pista de tenis y una de bolos al aire libre.En las otras dos encontramos una casa de guardeses y varias estancias para almacenaje.¿Te imaginas vivir aquí? Ref. VMO2403008
Maison à rénover de 881 m2 dans la région de Las Marías, Torrelodones.La propriété dispose de 8 chambres et 6 salles de bain. Ref. VMO2403008
HOUSE WITH LARGE PLOT AND SWIMMING POOL IN TORRELODONESApropreties presents this magnificent detached villa of 881 m², built with granite and brick facade, unprotected building, in the urbanisation of Las Marias in Torrelodones.The total area of the plot where the house is located is 6.482 m².The main plot is 3,345 m and has three adjacent plots which, although segregated, are currently integrated into the whole, with a surface area of 1,040 m², 1,033 m² and 1,064 m² respectively.The applicable regulations are the Normas Subsidiarias de Torrelodones and the Modificación Puntual number 1/2013 of the NN SS of Torrelodones. The NN SS classify the plots as zone 4 RUA (Residential Single-Family Isolated).The conditions of the ordinance that apply to these plots are those established in GRADE 2. RUA.2. Single-family residential on a plot of 1,000 m².However, for the purposes of new segregations and land subdivisions, a minimum plot frontage of 20 metres to the street is established and it must be possible to inscribe a circle of 16 metres in diameter on the plot.The buildability is 0.30 and the occupation of the plot 25%, maximum height of the ridge 11 metres and cornice 7.5 metres in a total of 2 floors.The setbacks must be 3 m. to all boundaries and 4 m. to the street.The access to the house is through a hall from which you reach the large living-dining room, adjacent to this room there is a second TV room with fireplace and direct access to a porch.In the dining room area a door gives access to the kitchen, which is divided into a dining area, a laundry area, a kitchen and another area with furniture and worktop to organise meals. The kitchen has a separate entrance from the outside.From there, a staircase leads down to the service area where there are two bedrooms sharing a bathroom, as well as a games room with direct access to the garden.On the same floor is located the boiler room, two gasoil tanks, a storage room and the wine cellar.Returning to the entrance hall, this also leads us to the night area where there are 6 bedrooms and 5 bathrooms. They are distributed in a corridor which leaves on the right hand side 4 bedrooms, two of them connected with each other and on the left hand side there are three complete bathrooms, and an anteroom with a fireplace from which we access the master bedroom which has an en-suite bathroom. In this anteroom, going up a staircase, you reach the tower room which also has an en-suite bathroom and an area which can be used as an office or a bedroom and where there is a fireplace.The electrical installations, the boiler and the gasoil tanks were renovated less than 10 years ago.Outside there is a large swimming pool which is filled by water from the three wells on the plots, a porch with built in sofas, a gazebo and pool changing rooms.In one of the plots there is a tennis court and an outdoor bowling alley.On the other two plots there is a caretaker's house and various storage rooms.Can you imagine living here? Ref. VMO2403008
Reference:
EDEN-T95936082
Country:
ES
City:
Torrelodones
Postal code:
28250
Category:
Residential
Listing type:
For sale
Property type:
House & Single-family home
Property size:
9,483 sqft
Rooms:
8
Bedrooms:
8
Bathrooms:
6
REAL ESTATE PRICE PER SQFT IN NEARBY CITIES
| City |
Avg price per sqft house |
Avg price per sqft apartment |
|---|---|---|
| Collado Villalba | USD 210 | - |
| Las Rozas | USD 179 | - |
| Majadahonda | USD 274 | - |
| Villanueva de la Cañada | USD 175 | - |
| Spain | USD 219 | USD 221 |
| Alcobendas | USD 443 | USD 440 |
| Madrid | USD 246 | USD 446 |
| Coslada | USD 263 | USD 302 |
| Algete | USD 158 | - |
| Castile and León | - | USD 256 |
| Salamanca | - | USD 305 |
