USD 1,291,920
PICTURES ARE LOADING...
House & single-family home for sale in El Campello
USD 1,071,217
House & Single-family home (For sale)
Reference:
EDEN-T95981634
/ 95981634
Reference:
EDEN-T95981634
Country:
ES
City:
Alicante
Postal code:
03015
Category:
Residential
Listing type:
For sale
Property type:
House & Single-family home
Property size:
5,813 sqft
Lot size:
14,208 sqft
Rooms:
6
Bedrooms:
6
Bathrooms:
4
WC:
1
Entry phone:
Yes
Alarm:
Yes
Swimming pool:
Yes
Balcony:
Yes
Terrace:
Yes
SIMILAR PROPERTY LISTINGS
AVERAGE HOME VALUES IN EL CAMPELLO
REAL ESTATE PRICE PER SQFT IN NEARBY CITIES
| City |
Avg price per sqft house |
Avg price per sqft apartment |
|---|---|---|
| Mutxamel | USD 181 | USD 134 |
| Busot | USD 207 | - |
| Alicante | USD 310 | USD 279 |
| Alicante/Alacant | USD 287 | USD 301 |
| La Vila Joiosa | - | USD 408 |
| Finestrat | USD 355 | USD 298 |
| Benidorm | USD 370 | USD 472 |
| Santa Pola | USD 246 | USD 282 |
| La Nucia | USD 220 | - |
| Barony of Polop | USD 300 | - |
| Elche | USD 140 | USD 160 |
| Aspe | USD 154 | - |
| Sax, Alicante | USD 94 | - |
| Crevillent | USD 122 | - |
| El Fondó de les Neus | USD 127 | - |
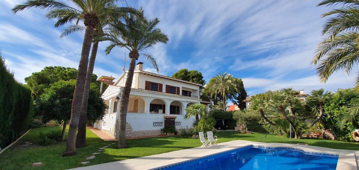
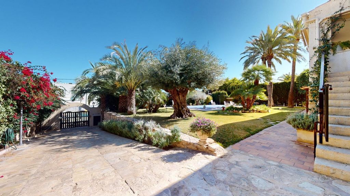
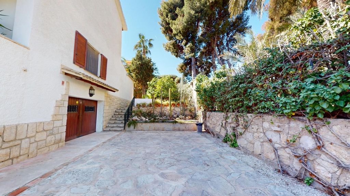
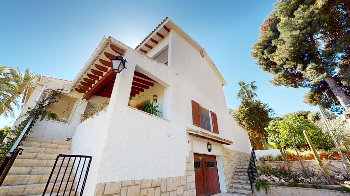
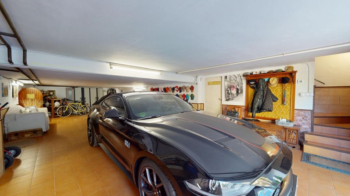
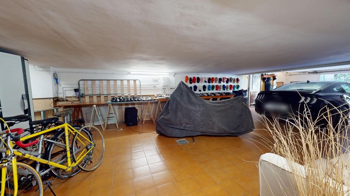
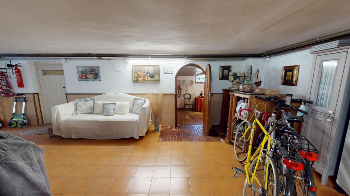
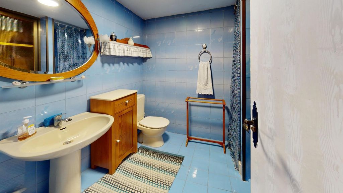
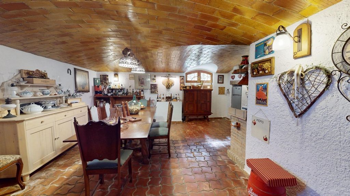
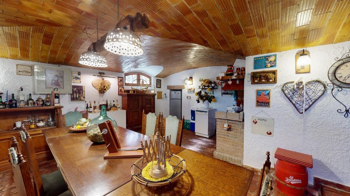
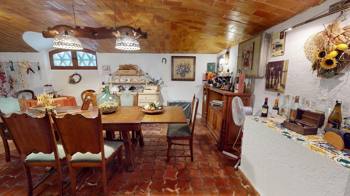
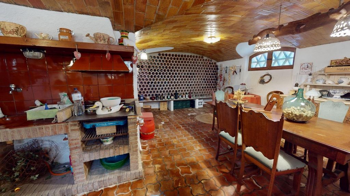
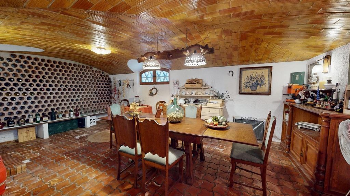
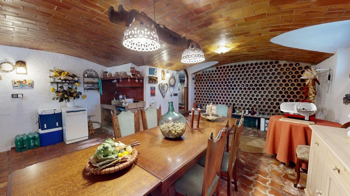
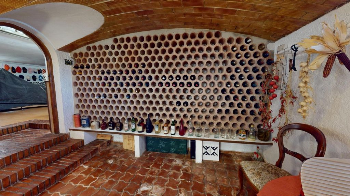
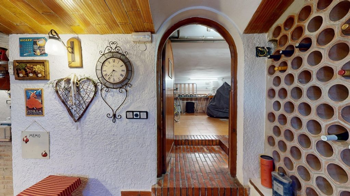
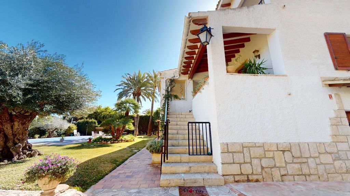
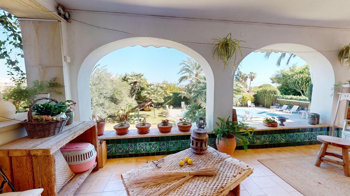
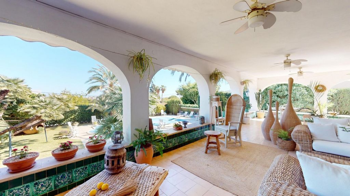
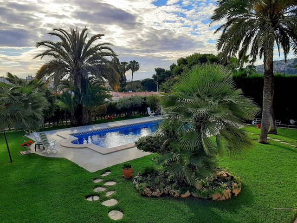
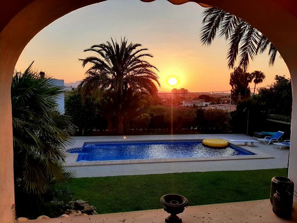
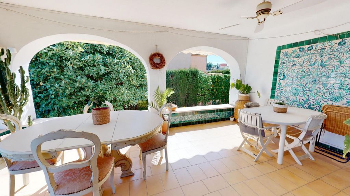
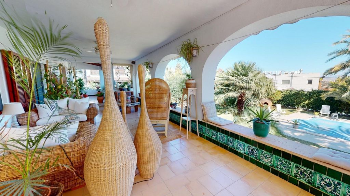
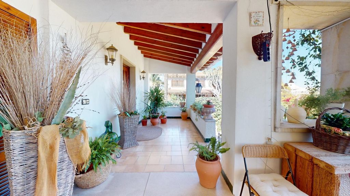
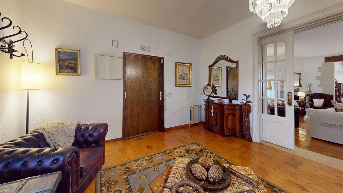
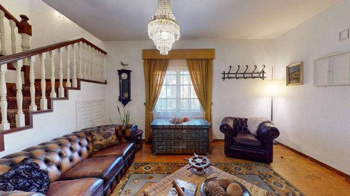
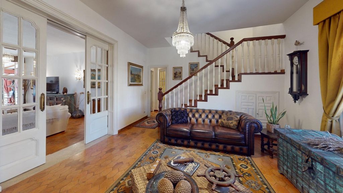
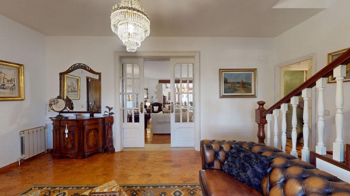
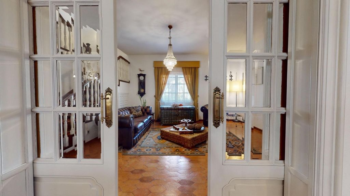
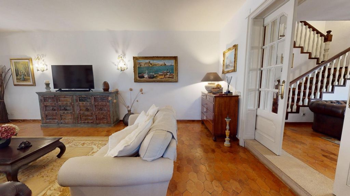
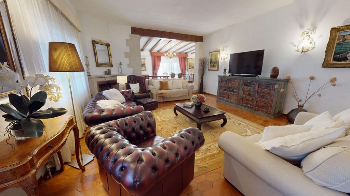
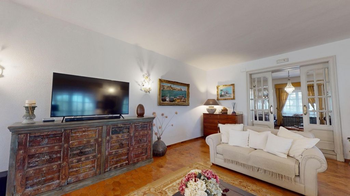
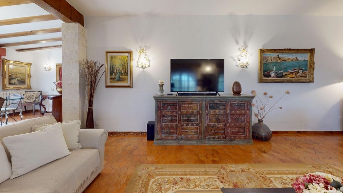
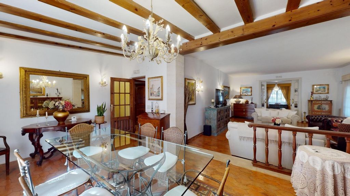
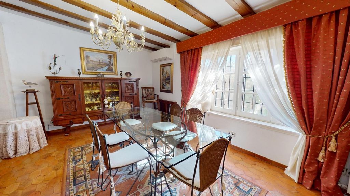
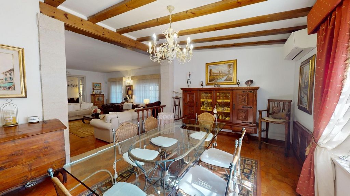
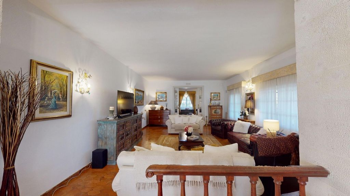
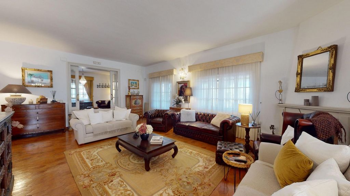
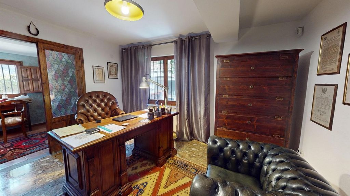
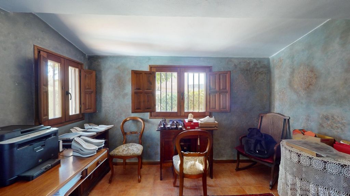
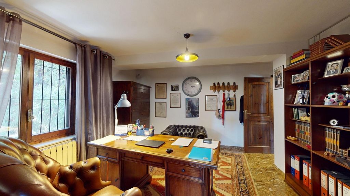
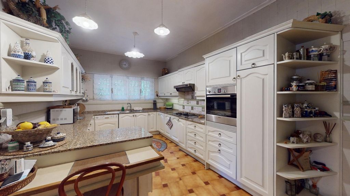
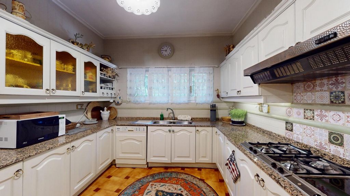
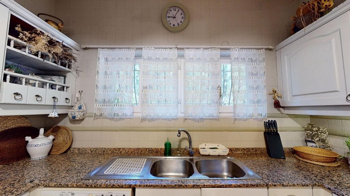
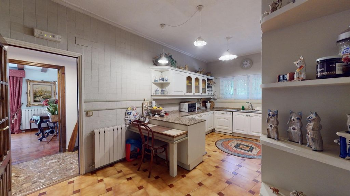
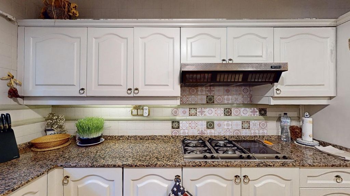
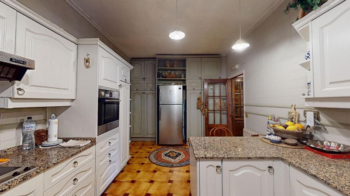
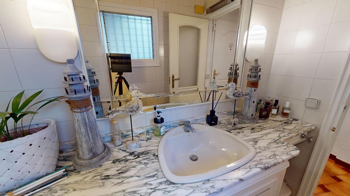
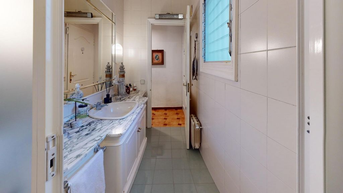
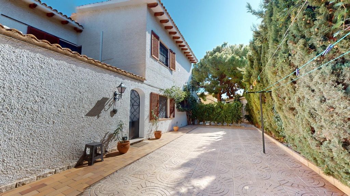
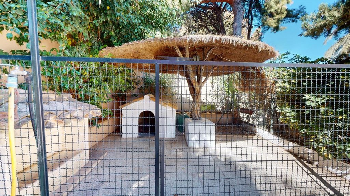
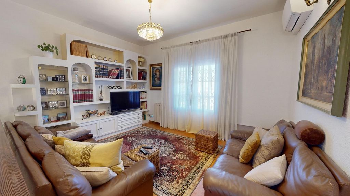
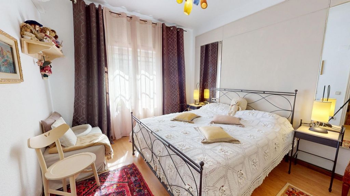
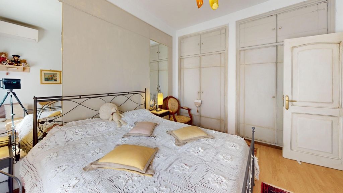
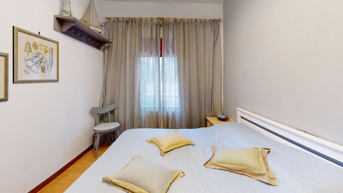
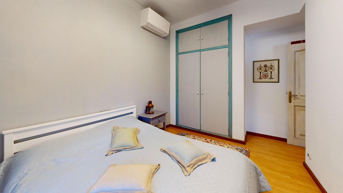
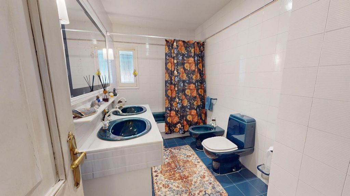
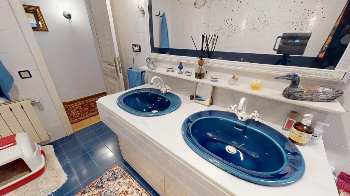
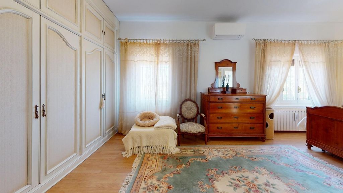
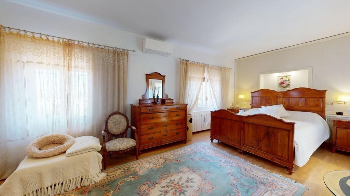
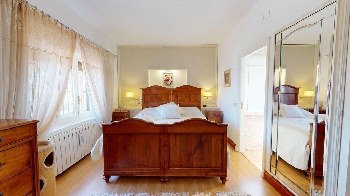
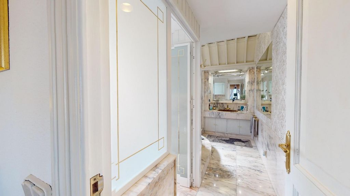
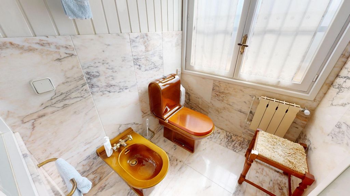
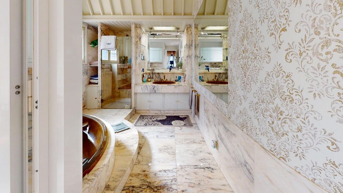
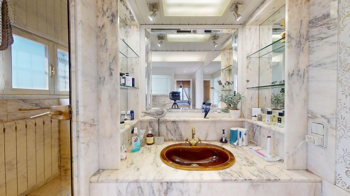
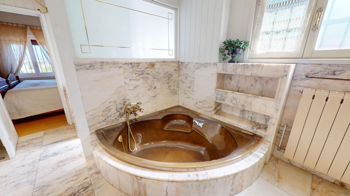
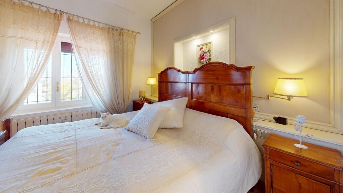
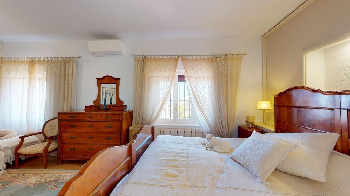
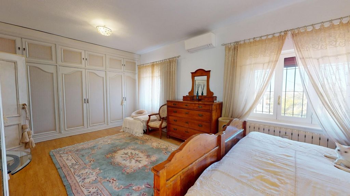
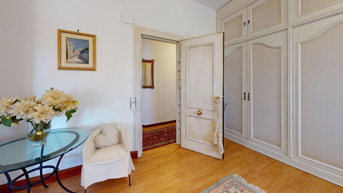
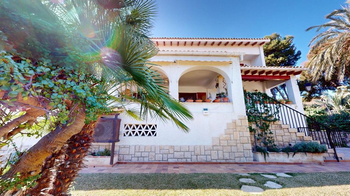
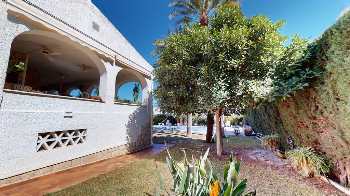
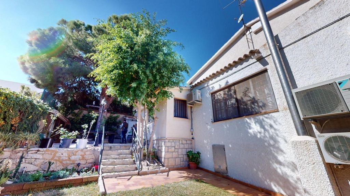
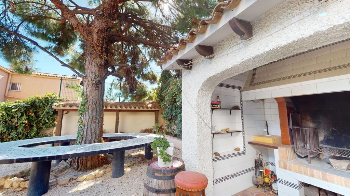
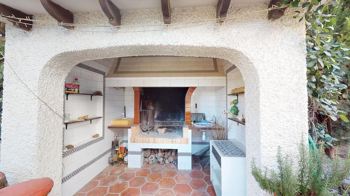
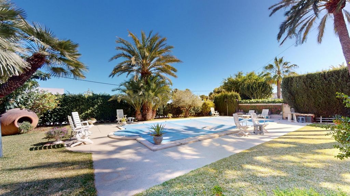
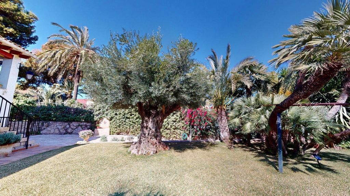
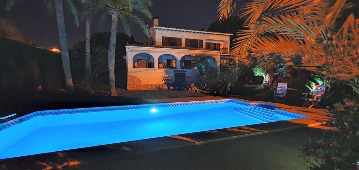
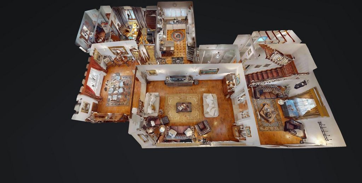
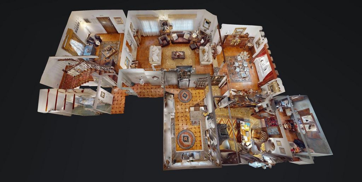
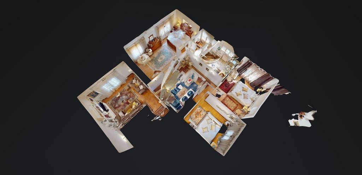
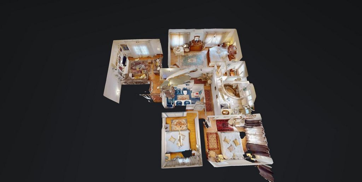
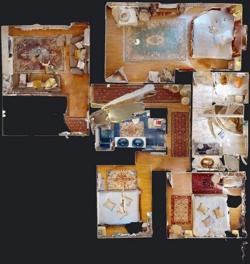
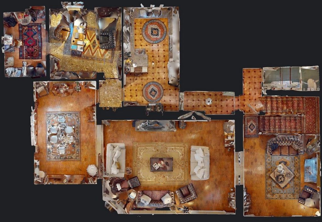
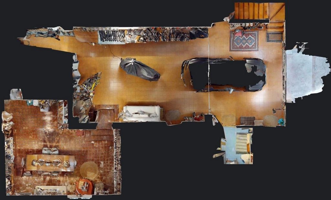
Features:
- SwimmingPool
- Terrace
- Alarm
- Balcony
- Intercom View more View less Tenemos el placer de presentarles, en Alicante ciudad, esta lujosa Villa Señorial construida en 1975 de 540 m2 y 1320 m2 de parcela. Completamente renovada, esta Villa con carácter propio y elegancia, es un sofisticado espacio dotado de 5 habitaciones dobles, 1 despacho, 4 cuartos de baño, 1 aseo, 2 salones, comedor, cocina, garaje y bodega. En el exterior, su propio oasis, donde disfrutará del jardín, piscina y barbacoa entre otros elementos.~~Si está buscando un hogar exclusivo y elegante en la Costa Blanca, Alicante es sin duda su lugar, una ciudad dinámica por su condición de la quinta provincia de España, sede de relevantes organizaciones, tanto públicas como privadas, Universidad propia y un icono de ciudad turística con una media de 325 días de sol al año.~~Accedemos a la propiedad a través de un amplísimo camino empedrado el cual nos da acceso al garaje en planta semisótano y a LA PARCELA; un espacio ajardinado y floreado, decorado con exquisitez donde encontramos diversas plantas, palmeras y un olivo centenario. La piscina, con luz interior, cuenta con espacio para hamacas y tiene un espacio con nevera y ducha. Todo el jardín cuenta con iluminación y sistema de riego segmentado por zonas. Continuamos en la parcela y ahora accedemos desde el lateral de la vivienda a la parte trasera, donde podrán disfrutar, bajo la sombra de un gran pino negro, de una amplísima barbacoa rustica, un espacio práctico y cómodo con una mesa de obra hecha a medida rodeando el tronco del pino. En la parte trasera tenemos un espacio asfaltado que da servicio a la propiedad con un cuarto de lavado y donde poder tender. Tiene instalados puntos de agua con manguera en distintos puntos de la parcela. Llegando al otro lateral encontramos una caseta para el perro, con servicio de agua y luz. Un lugar de uso y disfrute tanto de día como de noche, donde crear momentos y recuerdos inolvidables.~~Esta finca cuenta con alarma perimetral e interior con sistema de video vigilancia y verjas metálicas en todas las ventanas, así como mosquiteras. ~~Dando paso a la vivienda, contamos con un amplísimo PORCHE de 70 m2 haciendo esquina con acceso directo al salón, un lugar idílico donde disfrutar de las vistas despejadas hacia la ciudad. ~~Toda la vivienda cuenta con sistema de A/A con bomba de calor por splits Daikin Perfera, una unidad en cada estancia tanto en planta semisótano, como en planta baja y primera planta. Dispositivos de última generación con humificador, sensores de presencia y conectividad Wifi para poder programarlos incluso sin estar en la vivienda. Lo mismo sucede con el sistema de calefacción por radiadores, disponiendo de radiadores en cada unidad de cada estancia.~~Accedemos la vivienda, todas las puertas de acceso son blindadas e ignifugas, tanto la puerta de entrada principal, como la trasera y la de acceso desde el semisótano. En la PLANTA PRIMERA un elegante y luminoso recibidor con suelos de barro nos da la bienvenida y nos da paso a través de una gran puerta blanca con cristales de dos hojas al enorme salón en doble altura con chimenea y techos altos, unos amplios ventanales dan acceso al porche y permiten entrar gran cantidad de luz natural. Al final del salón contamos con un hermoso comedor, con una amplia ventana y techos con vigas en madera. Desde que accedemos a la vivienda se respira elegancia por cada rincón. El comedor tiene una puerta que nos da paso a la parte trasera de la vivienda, donde está la cocina, amplia y completamente equipada con fuegos de gas y eléctrico, muebles altos y bajos, lavavajillas y horno empotrado en columna. Encimera de mármol que finaliza con un pequeño saliente que sirve como mesa de apoyo o desayuno. Dispone de un enorme armario que ocupa toda la pared, por lo que el almacenaje nunca será un problema. En esta zona también tenemos un elegante y amplísimo despacho exterior con 2 estancias separadas por una elegante puerta de madera. También encontramos un dormitorio exterior doble con baño en suite y armario empotrado. Dirigiéndonos a la puerta trasera que da acceso al cuarto de lavado y a la zona de barbacoa encontramos un aseo y la puerta que nos da acceso al semisótano. ~~Las persianas de este espacio son eléctricas. Otro detalle de distinción de esta propiedad es que las puertas están pintadas con detalles artísticos a mano. ~~La PLANTA SEMISOTANO, de grandes dimensiones tiene espacio para dos vehículos, cuenta con una puerta de 2 hojas de madera motorizada. Al fondo del garaje tenemos la caldera y elementos de servicio. Hay 1 cuarto de herramientas y un cuarto trastero. Pero esta estancia no es solo para almacenaje, es un lugar donde poder disfrutar, cuenta con un baño completo con ducha, una habitación doble y una espectacular bodega con suelos de barro, techos abovedados en ladrillo, completamente equipada con barbacoa y nevera, un lugar de absoluto disfrute.~~Subimos a la zona de noche, LA PLANTA PRIMERA cuenta con un salón con mueble de obra para TV y un ventanal que accede a un balcón y nos permite una vista panorámica de la ciudad. Desde el salón accedemos a los dormitorios, (la puerta de acceso al pasillo y las puertas de las habitaciones son blindadas) en esta zona los suelos son de tarima. Aquí encontramos un majestuoso dormitorio principal, muy luminoso y amplio, dos grandes ventanales permiten el acceso a la luz del sol y nos ofrecen vistas panorámicas de la ciudad de Alicante. Las persianas son eléctricas. Dispone de un enorme y elegante armario empotrado y cuenta con baño en suite. Un baño con paredes y suelos en mármol, mueble de baño de mármol con espejo, una enorme bañera y ducha. La zona de noche la completan dos dormitorios dobles exteriores con armario empotrado y un baño con bañera y dos senos que da servicio a los dos dormitorios.~~LA VIVIENDA SE ENTREGA SIN MUEBLES.~~Esta espectacular Villa es también una oportunidad de inversión y ofrece diferentes posibilidades, puede alquilarse en régimen vacacional y corporativo e incluso puede desarrollarse e implantarse un modelo de negocio alojativo.~~Distancias; ~- Alicante centro ciudad: 10 minutos en coche.~- Plaza de los Luceros: 11 minutos en coche.~- Plaza de Toros Alicante: 11 minutos en coche.~- Paseo Explanada de España: 10 minutos en coche.~- Playa del Postiguet: 8 minutos en coche.~- Playa de San Juan: 11 minutos en coche.~- Campo de Golf de Alicante: 10 minutos en coche.~- El Campello: 15 minutos en coche.~- Puerto de Alicante: 15 minutos en coche.~- Estación de RENFE: 13 minutos en coche.~- Aeropuerto Internacional de Alicante: 18 minutos en coche.~- Centro de Negocios: 11 minutos en coche.~- Clínica Vistahermosa: 950 metros.~- Centro Comercial Gran Via: 700 metros.~- Centro Comercial Vistahermosa: 350 metros.~- Transporte público: 900 metros.~~Somos una empresa que ofrecemos SOLUCIONES HABITACIONALES con 10 años de experiencia en el sector gestionando propiedades en el mercado del alquiler, ya sea vacacional o media y larga estancia, y en la venta.~~También podemos gestionar todo lo relacionado con arquitectura, diseño, remodelación y obra.~
Features:
- SwimmingPool
- Terrace
- Alarm
- Balcony
- Intercom We are pleased to present to you, in Alicante city, this luxurious Stately Villa built in 1975 of 540 m2 and a 1320 m2 plot. Completely renovated, this Villa with its own character and elegance is a sophisticated space with 5 double bedrooms, 1 office, 4 bathrooms, 1 toilet, 2 living rooms, dining room, kitchen, garage and cellar. Outside, your own oasis, where you will enjoy the garden, pool and barbecue among other elements.~~If you are looking for an exclusive and elegant home on the Costa Blanca, Alicante is undoubtedly your place, a dynamic city due to its status as the fifth province of Spain, headquarters of relevant organizations, both public and private, its own University and an icon of a city. tourist with an average of 325 days of sunshine a year.~~We access the property through a very wide cobbled path which gives us access to the garage on the semi-basement floor and THE PLOT; a garden and flowered space, exquisitely decorated where we find various plants, palm trees and a century-old olive tree. The pool, with interior light, has space for hammocks and has a space with a refrigerator and shower. The entire garden has lighting and an irrigation system segmented by zones. We continue on the plot and now we access from the side of the house to the back, where you can enjoy, under the shade of a large black pine, a very large rustic barbecue, a practical and comfortable space with a custom-made work table surrounding the trunk of the pine. In the back we have a paved space that serves the property with a laundry room and where you can hang clothes. It has water points with hose installed in different parts of the plot. Arriving at the other side we find a doghouse, with water and electricity service. A place to use and enjoy both day and night, where you can create unforgettable moments and memories.~~This property has a perimeter and interior alarm with a video surveillance system and metal bars on all windows, as well as mosquito nets.~~Giving way to the house, we have a very large PORCH of 70 m2 on the corner with direct access to the living room, an idyllic place where you can enjoy the unobstructed views of the city.~~The entire house has an A/C system with a Daikin Perfera split heat pump, one unit in each room both on the basement floor and on the ground floor and first floor. Latest generation devices with humidifier, presence sensors and Wi-Fi connectivity to be able to program them even without being in the home. The same thing happens with the radiator heating system, having radiators in each unit of each room.~~We enter the house, all the access doors are armored and fireproof, both the main entrance door, the back door and the access door from the semi-basement. On the FIRST FLOOR, an elegant and bright hall with clay floors welcomes us and leads us through a large white door with double-leaf glass to the enormous double-height living room with fireplace and high ceilings, large windows give access. to the porch and allow in a large amount of natural light. At the end of the living room we have a beautiful dining room, with a large window and wooden beamed ceilings. From the moment we enter the home, elegance is exuded in every corner. The dining room has a door that leads to the back of the house, where the kitchen is, spacious and fully equipped with gas and electric stoves, high and low furniture, dishwasher and built-in column oven. Marble countertop that ends with a small projection that serves as a support or breakfast table. It has a huge closet that takes up the entire wall, so storage will never be a problem. In this area we also have an elegant and very large outdoor office with 2 rooms separated by an elegant wooden door. We also find an exterior double bedroom with an en-suite bathroom and built-in wardrobe. Going to the back door that gives access to the laundry room and the barbecue area we find a toilet and the door that gives us access to the basement.~~The blinds in this space are electric. Another distinguishing detail of this property is that the doors are painted with artistic details by hand.~~The SEMI-BASEMENT FLOOR, large in size, has space for two vehicles, it has a motorized 2-leaf wooden door. At the back of the garage we have the boiler and service elements. There is 1 tool room and a storage room. But this room is not just for storage, it is a place where you can enjoy, it has a full bathroom with shower, a double room and a spectacular cellar with clay floors, vaulted brick ceilings, fully equipped with barbecue and refrigerator, a place of absolute enjoyment.~~We go up to the night area, THE FIRST FLOOR has a living room with a built-in TV cabinet and a window that accesses a balcony and allows us a panoramic view of the city. From the living room we access the bedrooms (the access door to the hallway and the bedroom doors are armored) in this area the floors are made of wood. Here we find a majestic master bedroom, very bright and spacious, two large windows allow access to sunlight and offer panoramic views of the city of Alicante. The blinds are electric. It has a huge and elegant built-in wardrobe and has an en-suite bathroom. A bathroom with marble walls and floors, marble bathroom furniture with mirror, a huge bathtub and shower. The night area is completed by two exterior double bedrooms with a built-in wardrobe and a bathroom with a bathtub and two sinks that serves the two bedrooms.~~THE HOUSE IS DELIVERED WITHOUT FURNITURE.~~This spectacular Villa is also an investment opportunity and offers different possibilities, it can be rented on a vacation and corporate basis and a lodging business model can even be developed and implemented.~~Distances;~~- Alicante city center: 10 minutes by car.~- Plaza de los Luceros: 11 minutes by car.~- Alicante Bullring: 11 minutes by car.~- Paseo Explanada de España: 10 minutes by car.~- Postiguet Beach: 8 minutes by car.~- San Juan Beach: 11 minutes by car.~- Alicante Golf Course: 10 minutes by car.~- El Campello: 15 minutes by car.~- Port of Alicante: 15 minutes by car.~- RENFE Station: 13 minutes by car.~- Alicante International Airport: 18 minutes by car.~- Business Center: 11 minutes by car.~- Vistahermosa Clinic: 950 meters.~- Gran Via Shopping Center: 700 meters.~- Vistahermosa Shopping Center: 350 meters.~- Public transport: 900 meters.~~We are a company that offers ROOM SOLUTIONS with 10 years of experience in the sector managing properties in the rental market, whether vacation or medium and long stay, and for sale.~~We can also manage everything related to architecture, design, remodeling and construction.~~~~~~
Features:
- SwimmingPool
- Terrace
- Alarm
- Balcony
- Intercom Nous avons le plaisir de vous présenter, dans la ville d’Alicante, cette luxueuse villa seigneuriale construite en 1975 de 540 m2 et un terrain de 1320 m2. Entièrement rénovée, cette villa avec son propre caractère et son élégance est un espace sophistiqué avec 5 chambres doubles, 1 bureau, 4 salles de bains, 1 WC, 2 salons, salle à manger, cuisine, garage et cave. À l’extérieur, votre propre oasis, où vous pourrez profiter du jardin, de la piscine et du barbecue, entre autres éléments.~~Si vous êtes à la recherche d’une maison exclusive et élégante sur la Costa Blanca, Alicante est sans aucun doute votre place, une ville dynamique en raison de son statut de cinquième province d’Espagne, siège d’organisations pertinentes, publiques et privées, sa propre université et l’icône d’une ville. touristique avec une moyenne de 325 jours d’ensoleillement par an.~~Nous accédons à la propriété par un très large chemin pavé qui nous donne accès au garage au demi-sous-sol et à LA PARCELLE ; Un jardin et un espace fleuri, décoré avec goût où l’on trouve diverses plantes, des palmiers et un olivier centenaire. La piscine, avec lumière intérieure, dispose d’un espace pour les hamacs et dispose d’un espace avec un réfrigérateur et une douche. L’ensemble du jardin dispose d’un éclairage et d’un système d’irrigation segmenté par zones. Nous continuons sur la parcelle et maintenant nous accédons du côté de la maison à l’arrière, où vous pourrez profiter, à l’ombre d’un grand pin noir, d’un très grand barbecue rustique, un espace pratique et confortable avec une table de travail sur mesure entourant le tronc du pin. À l’arrière, nous avons un espace pavé qui dessert la propriété avec une buanderie et où vous pouvez suspendre des vêtements. Il dispose de points d’eau avec tuyau installés dans différentes parties de la parcelle. En arrivant de l’autre côté, nous trouvons une niche, avec service d’eau et d’électricité. Un endroit à utiliser et à apprécier de jour comme de nuit, où vous pourrez créer des moments et des souvenirs inoubliables.~~Cette propriété dispose d’une alarme périmétrique et intérieure avec un système de vidéosurveillance et des barres métalliques sur toutes les fenêtres, ainsi que des moustiquaires.~~Cédant la place à la maison, nous avons un très grand PORCHE de 70 m2 sur le coin avec accès direct au salon, un endroit idyllique où vous pourrez profiter de la vue imprenable sur la ville.~~La maison entière dispose d’un système de climatisation avec une pompe à chaleur split Daikin Perfera, une unité dans chaque pièce à la fois au sous-sol et au rez-de-chaussée et au premier étage. Des appareils de dernière génération avec humidificateur, capteurs de présence et connectivité Wi-Fi pour pouvoir les programmer même sans être à la maison. La même chose se produit avec le système de chauffage par radiateur, ayant des radiateurs dans chaque unité de chaque pièce.~~Nous entrons dans la maison, toutes les portes d’accès sont blindées et ignifuges, à la fois la porte d’entrée principale, la porte arrière et la porte d’accès du demi-sous-sol. Au PREMIER ÉTAGE, un hall élégant et lumineux avec des sols en terre battue nous accueille et nous conduit à travers une grande porte blanche avec verre à double vantail à l’énorme salon à double hauteur avec cheminée et hauts plafonds, de grandes fenêtres donnent accès. au porche et laisser entrer une grande quantité de lumière naturelle. Au bout du salon, nous avons une belle salle à manger, avec une grande fenêtre et des plafonds à poutres apparentes. Dès l’instant où nous entrons dans la maison, l’élégance se dégage dans tous les coins. La salle à manger a une porte qui mène à l’arrière de la maison, où se trouve la cuisine, spacieuse et entièrement équipée avec des cuisinières à gaz et électriques, des meubles hauts et bas, un lave-vaisselle et un four à colonne intégré. Comptoir en marbre qui se termine par une petite saillie qui sert de support ou de table de petit-déjeuner. Il dispose d’un immense placard qui occupe tout le mur, de sorte que le rangement ne sera jamais un problème. Dans cette zone, nous avons également un élégant et très grand bureau extérieur avec 2 chambres séparées par une élégante porte en bois. Nous trouvons également une chambre double extérieure avec une salle de bain attenante et une armoire intégrée. En allant à la porte arrière qui donne accès à la buanderie et à l’espace barbecue, nous trouvons des toilettes et la porte qui nous donne accès au sous-sol.~~Les stores de cet espace sont électriques. Un autre détail distinctif de cette propriété est que les portes sont peintes à la main avec des détails artistiques.~~Le DEMI-SOUS-SOL, de grande taille, a de la place pour deux véhicules, il a une porte en bois motorisée à 2 vantaux. À l’arrière du garage, nous avons la chaudière et les éléments de service. Il y a 1 salle d’outils et une salle de stockage. Mais cette pièce n’est pas seulement pour le stockage, c’est un endroit où vous pouvez profiter, il dispose d’une salle de bain complète avec douche, d’une chambre double et d’une cave spectaculaire avec des sols en terre battue, des plafonds voûtés en briques, entièrement équipée avec barbecue et réfrigérateur, un lieu de plaisir absolu.~~Nous montons à la zone nuit, LE PREMIER ÉTAGE dispose d’un salon avec un meuble TV intégré et une fenêtre qui accède à un balcon et permet Nous avons une vue panoramique sur la ville. Depuis le salon, nous accédons aux chambres (la porte d’accès au couloir et les portes des chambres sont blindées), dans cette zone, les sols sont en bois. Ici, nous trouvons une majestueuse chambre principale, très lumineuse et spacieuse, deux grandes fenêtres permettent l’accès à la lumière du soleil et offrent une vue panoramique sur la ville d’Alicante. Les stores sont électriques. Il dispose d’une immense et élégante armoire intégrée et dispose d’une salle de bain attenante. Une salle de bain avec des murs et des sols en marbre, des meubles de salle de bain en marbre avec miroir, une immense baignoire et une douche. La zone nuit est complétée par deux chambres doubles extérieures avec une armoire intégrée et une salle de bain avec baignoire et deux lavabos qui dessert les deux chambres.~~LA MAISON EST LIVRÉE SANS MEUBLES.~~Cette villa spectaculaire est également une opportunité d’investissement et offre différentes possibilités, elle peut être louée sur une base de vacances et d’entreprise et un modèle d’entreprise d’hébergement peut même être développé et mis en œuvre.~~Distances ;~~- Centre-ville d’Alicante : 10 minutes en voiture.~- Plaza de los Luceros : 11 minutes en voiture.~- Arènes d’Alicante : 11 minutes en voiture.~- Paseo Explanada de España : 10 minutes en voiture.~- Plage de Postiguet : 8 minutes en voiture.~- Plage de San Juan : 11 minutes en voiture.~- Terrain de golf d’Alicante : 10 minutes en voiture.~- El Campello : 15 minutes en voiture.~- Port d’Alicante : 15 minutes en voiture.~- Gare RENFE : 13 minutes en voiture.~- Aéroport international d’Alicante : 18 minutes en voiture.~- Centre d’affaires : 11 minutes en voiture.~- Clinique Vistahermosa : 950 mètres.~- Centre commercial Gran Via : 700 mètres.~- Centre commercial Vistahermosa : 350 mètres.~- Transports en commun : 900 mètres.~~Nous sommes une entreprise qui propose des SOLUTIONS DE CHAMBRES avec 10 ans d’expérience dans le secteur de la gestion de propriétés sur le marché locatif, qu’il s’agisse de vacances ou de moyen et long séjour, et à vendre.~~Nous pouvons également gérer tout ce qui concerne l’architecture, la conception, la rénovation et la construction.~~~~~~
Features:
- SwimmingPool
- Terrace
- Alarm
- Balcony
- Intercom