USD 353,721
3 bd
1,399 sqft
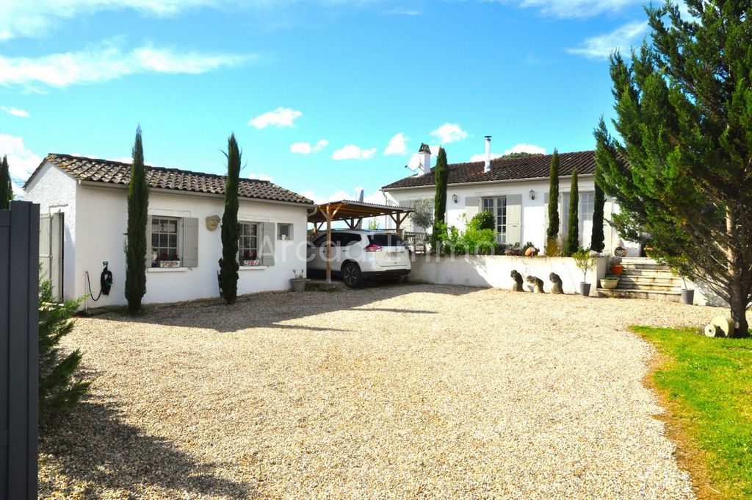
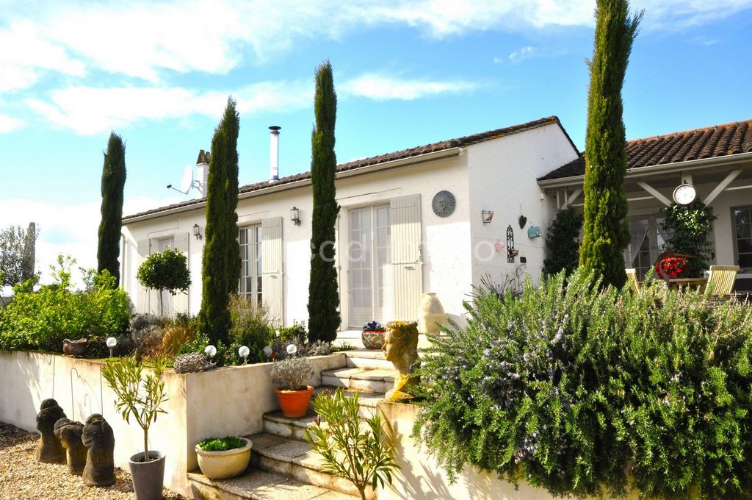
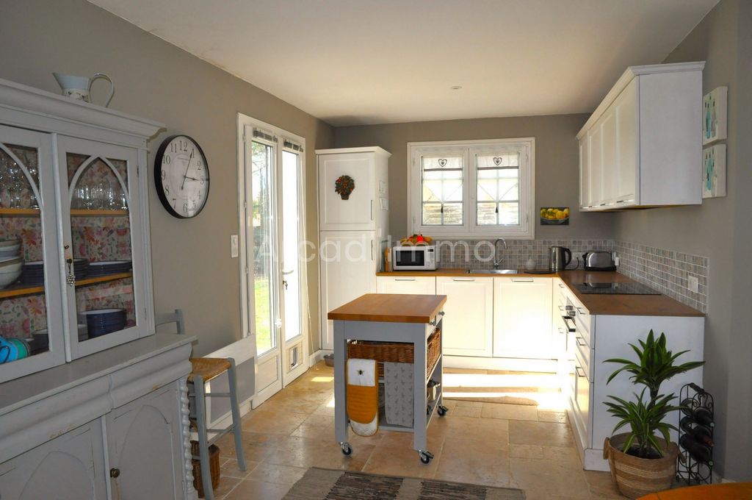
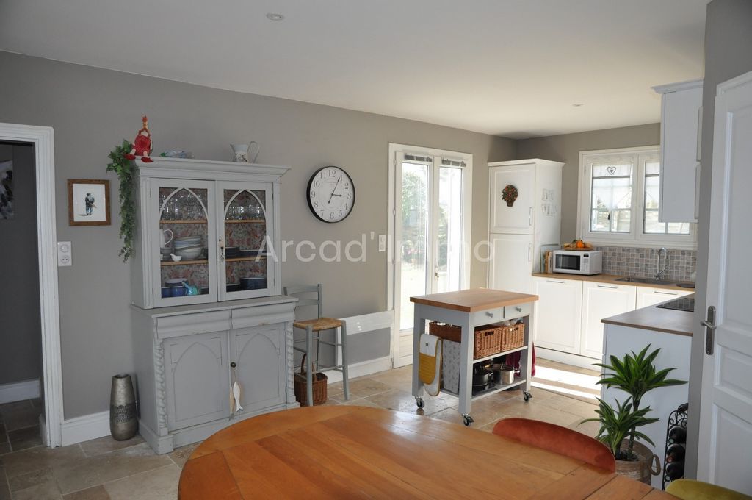
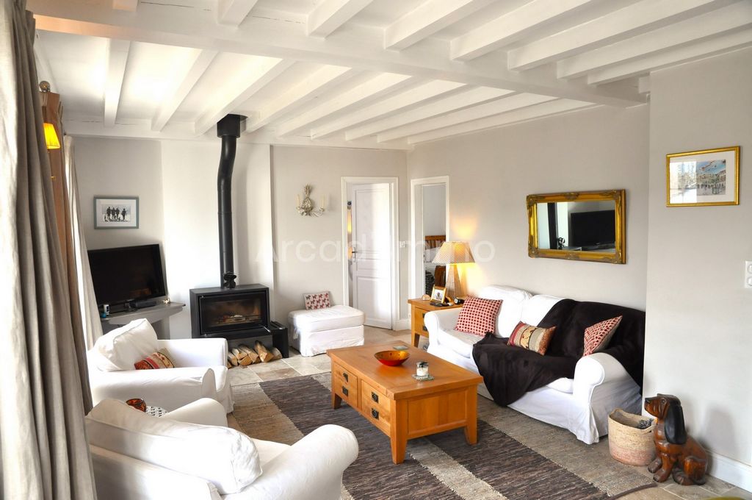
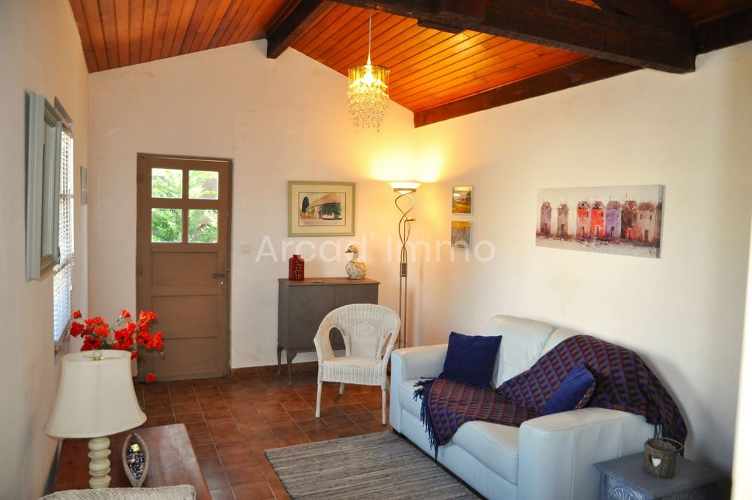
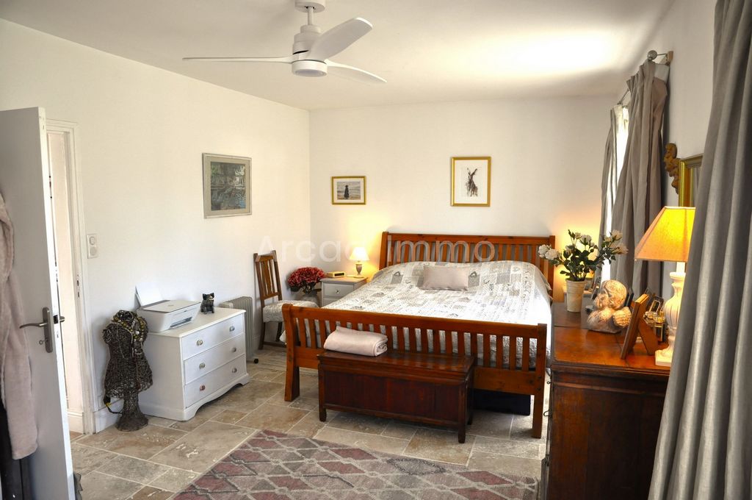
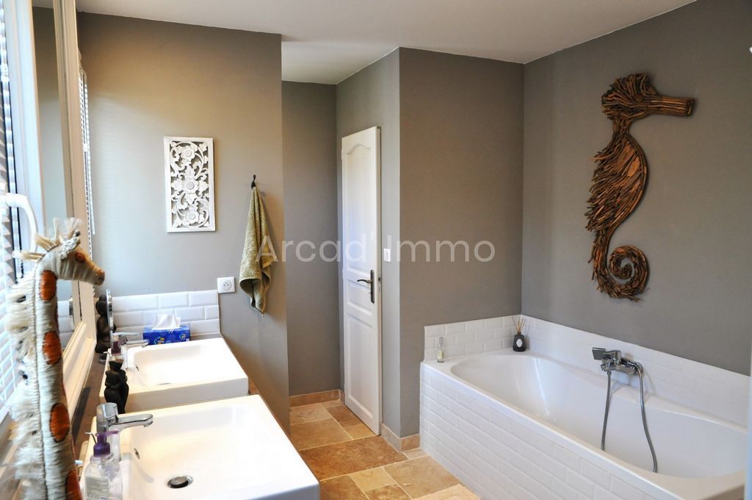
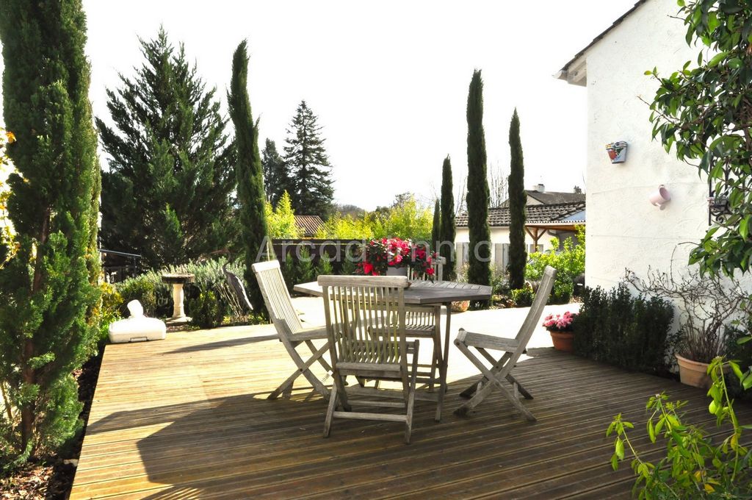
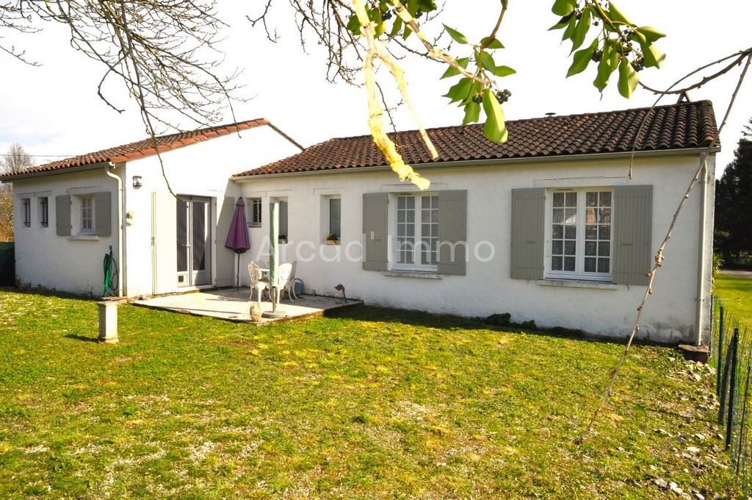
A very beautiful and spacious wooden terrace in perfect condition, partially covered on the front, flower boxes and some shrubs.
An entrance hall (4.8 m2) giving access to the living room, kitchen and bathroom and toilet.
The living room (27.1 m2) travertine floor, double glazing, wood burner, two French doors to the terrace on the front, white painted wooden beams, white painted walls.
The kitchen/dining room (24 m2) fully fitted and equipped (oven, induction hob, extractor hood etc.), French window opening to the covered terrace and a French window opening onto the terrace at the rear (to the north and therefore cool in summer), travertine floor, dining area in the corner on the covered terrace side with views into the courtyard.
Next to the kitchen is the laundry/pantry with toilet (4.8 m2), space for a washer/dryer/second fridge etc. etc. and the electric hot water tank.
The master bedroom (22.6 m2) with its wall cupboards, travertine floor, two large windows, double glazing, facing north with wooden shutters, white painted walls.
The 2nd bedroom (13.1 m2) is located on the façade with a double glazed patio door and wooden shutter, travertine floor, white painted walls.
The bathroom/WC (7.7 m2) has a toilet with window and a dividing wall, a two-door cabinet with two washbasins and mixers and two windows above, a large bathtub and a walk-in shower, white 'metro tile' tiles and paint, travertine flooring.
Living area: (105 m2).
The terrace, partially covered on the front, is really a plus.
There is also the studio which is totally independent (17.7 m2),
The studio is composed of a living room (approx. 13.9 m2) with a sink, next to it is the shower room (3.8 m2), (shower tray) a sink and the toilet.
In front there is a small terrace, a small table and two chairs.
The place is perfect to create a guest room or a B&B room.
Next to it is a carport.
The garden is very nice (not quite 600 m2), the parking area is large enough to park 2/3 cars, it is even possible to install a small swimming pool.
Contact us to arrange the visit.
Features:
- Garden
- Terrace View more View less The house is composed of:
A very beautiful and spacious wooden terrace in perfect condition, partially covered on the front, flower boxes and some shrubs.
An entrance hall (4.8 m2) giving access to the living room, kitchen and bathroom and toilet.
The living room (27.1 m2) travertine floor, double glazing, wood burner, two French doors to the terrace on the front, white painted wooden beams, white painted walls.
The kitchen/dining room (24 m2) fully fitted and equipped (oven, induction hob, extractor hood etc.), French window opening to the covered terrace and a French window opening onto the terrace at the rear (to the north and therefore cool in summer), travertine floor, dining area in the corner on the covered terrace side with views into the courtyard.
Next to the kitchen is the laundry/pantry with toilet (4.8 m2), space for a washer/dryer/second fridge etc. etc. and the electric hot water tank.
The master bedroom (22.6 m2) with its wall cupboards, travertine floor, two large windows, double glazing, facing north with wooden shutters, white painted walls.
The 2nd bedroom (13.1 m2) is located on the façade with a double glazed patio door and wooden shutter, travertine floor, white painted walls.
The bathroom/WC (7.7 m2) has a toilet with window and a dividing wall, a two-door cabinet with two washbasins and mixers and two windows above, a large bathtub and a walk-in shower, white 'metro tile' tiles and paint, travertine flooring.
Living area: (105 m2).
The terrace, partially covered on the front, is really a plus.
There is also the studio which is totally independent (17.7 m2),
The studio is composed of a living room (approx. 13.9 m2) with a sink, next to it is the shower room (3.8 m2), (shower tray) a sink and the toilet.
In front there is a small terrace, a small table and two chairs.
The place is perfect to create a guest room or a B&B room.
Next to it is a carport.
The garden is very nice (not quite 600 m2), the parking area is large enough to park 2/3 cars, it is even possible to install a small swimming pool.
Contact us to arrange the visit.
Features:
- Garden
- Terrace La maison est composée de :
Une très belle et spacieuse terrasse en bois en parfaite état, partiellement couverte en façade, des bacs à fleurs et quelques arbustes.
Un hall d’entrée (4.8 m2) donnant accès au salon, à la cuisine et à la salle de bains et les toilettes.
Le salon (27.1 m2) travertin au sol, double vitrage, poêle à bois, deux portes fenêtres donnant sur la terrasse en façade, poutres bois peint blanc, murs peint blanc.
La cuisine/salle à manger (24 m2) entièrement aménagée et équipée (four, plaque induction, hotte etc.), porte fenêtre donnant en façade sur la terrasse couverte et une porte fenêtre donnant sur la terrasse à l’arrière (au nord et donc frais l’été), travertin au sol, coin repas dans l’angle côté terrasse couverte avec vue dans la cour.
A côté de la cuisine se trouve la buanderie/cellier avec les toilettes (4.8 m2), espace pour un lave-linge/sèche-linge/deuxième frigidaire etc. etc. et le ballon d’eau chaude électrique.
La chambre parentale (22.6 m2) avec ses placards muraux, travertin au sol, deux grandes fenêtres, double vitrage, donnant au nord avec des volets bois, murs peints en blanc.
La 2ème chambre (13.1 m2) est située en façade avec une porte-fenêtre double vitrage et volet bois, travertin au sol, murs peint en blanc.
La salle de bains/WC (7.7 m2) des toilettes avec fenêtre et un mur de séparation, un meuble deux portes avec deux vasques et mitigeurs et deux fenêtres au-dessus, une grande baignoire et une douche à l’Italienne, faïence ‘carreau métro’ blanc et peinture, sol travertin.
Surface habitable : (105 m2).
La terrasse, partiellement couverte en façade est vraiment un plus.
Il y a aussi le studio qui est totalement indépendant (17.7 m2),
Le studio est composé d’une pièce de vie (d’env. 13.9 m2) avec un évier, à côté se trouve la salle de douche (3.8 m2), (bac à douche) un lavabo et les toilettes.
En façade il y a une petite terrasse, une petite table et deux chaises.
L’endroit est parfait pour créer une chambre d’ami ou une chambre B & B.
A côté se trouve un carport.
Le jardin est très agréable (pas tout à fait 600 m2), l’aire de parking est suffisamment grande pour y garer 2 / 3 voitures, il est même possible d’installer une petite piscine.
Contacter nous pour organiser la visite.
Features:
- Garden
- Terrace Het huis bestaat uit:
Een zeer mooi en ruim houten terras in perfecte staat, gedeeltelijk overdekt aan de voorzijde, bloembakken en enkele struiken.
Een inkomhal (4,8 m2) die toegang geeft tot de woonkamer, keuken en badkamer en toilet.
De woonkamer (27,1 m2) travertin vloer, dubbele beglazing, houtkachel, twee openslaande deuren naar het terras aan de voorzijde, wit geschilderde houten balken, wit geschilderde muren.
De keuken/eetkamer (24 m2) volledig ingericht en uitgerust (oven, inductiekookplaat, afzuigkap etc.), openslaande deuren naar het overdekte terras en een openslaande deur naar het terras aan de achterzijde (naar het noorden en dus koel in de zomer), travertin vloer, eethoek in de hoek aan de overdekte terraszijde met uitzicht op de binnenplaats.
Naast de keuken bevindt zich de wasruimte/bijkeuken met toilet (4,8 m2), ruimte voor een wasmachine/droger/tweede koelkast etc. enz. en de elektrische warmwatertank.
De hoofdslaapkamer (22,6 m2) met zijn wandkasten, travertin vloer, twee grote ramen, dubbele beglazing, gelegen op het noorden met houten luiken, wit geschilderde muren.
De 2e slaapkamer (13,1 m2) bevindt zich aan de gevel met een openslaande deur met dubbele beglazing en houten luik, travertin vloer, wit geschilderde muren.
De badkamer/toilet (7,7 m2) is voorzien van een toilet met raam en scheidingswand, een tweedeurs kast met twee wastafels en mengkranen en twee ramen erboven, een groot ligbad en een inloopdouche, witte 'metro tegel' tegels en verf, travertin vloer.
Wonen: (105 m2).
Het terras, gedeeltelijk overdekt aan de voorzijde, is echt een pluspunt.
Er is ook de studio die volledig onafhankelijk is (17,7 m2),
De studio bestaat uit een woonkamer (ca. 13,9 m2) met een wastafel, daarnaast bevindt zich de doucheruimte (3,8 m2), (douchebak) een wastafel en het toilet.
Aan de voorkant is er een klein terras, een kleine tafel en twee stoelen.
De plek is perfect om een gastenkamer of een B&B-kamer te creëren.
Ernaast is een carport.
De tuin is erg mooi (niet helemaal 600 m2), de parkeerplaats is groot genoeg om 2/3 auto's te parkeren, het is zelfs mogelijk om een klein zwembad te installeren.
Neem contact met ons op om het bezoek te regelen.
Features:
- Garden
- Terrace