USD 1,459,767
USD 1,313,791
USD 973,178
USD 973,178
USD 1,252,156
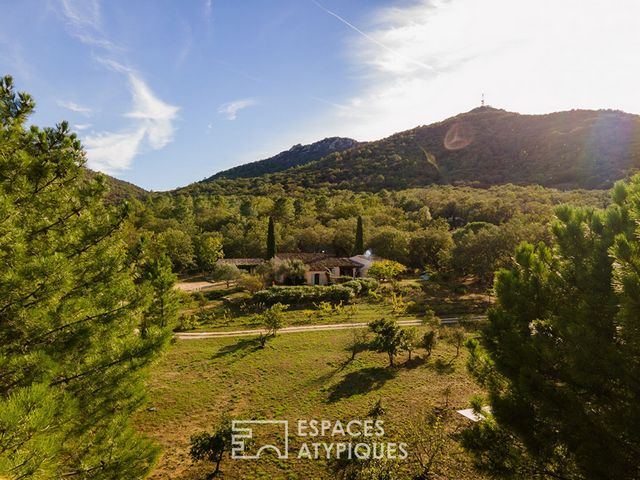
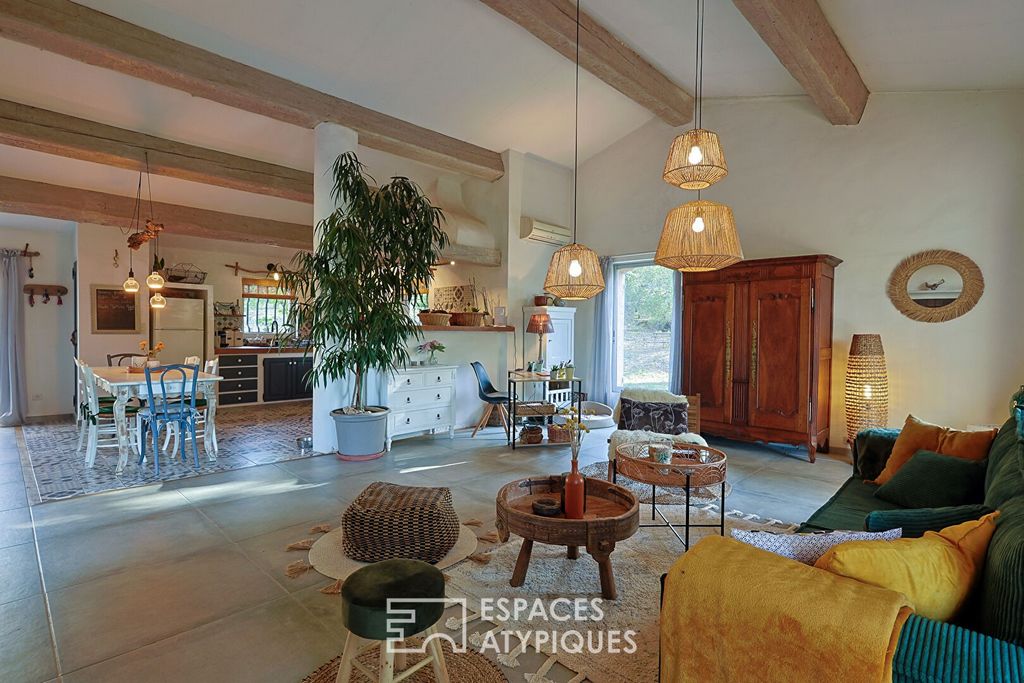


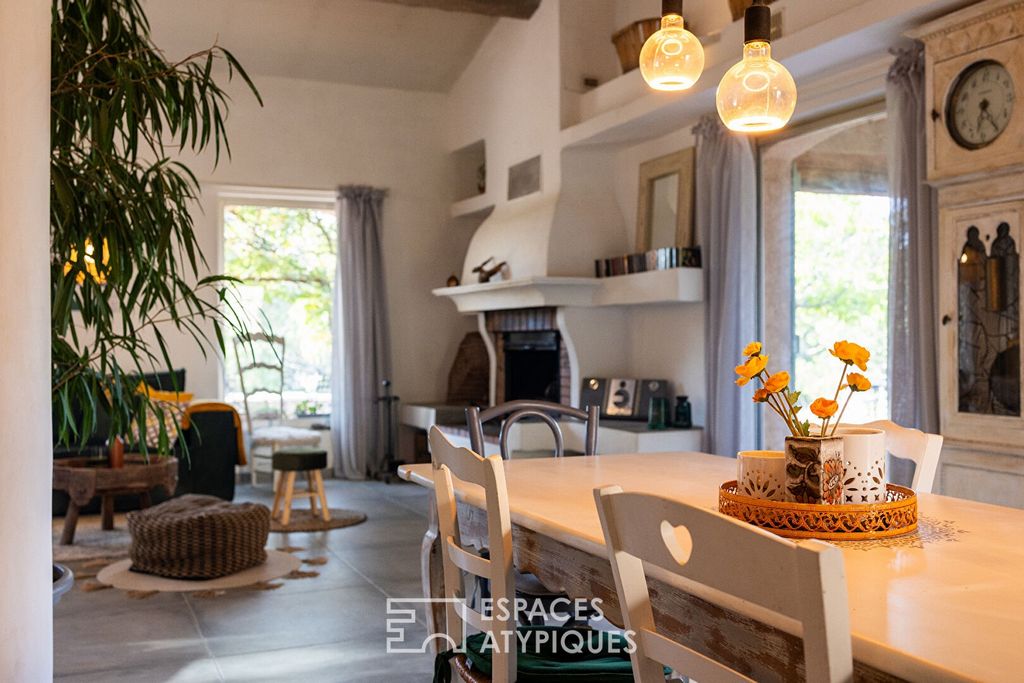

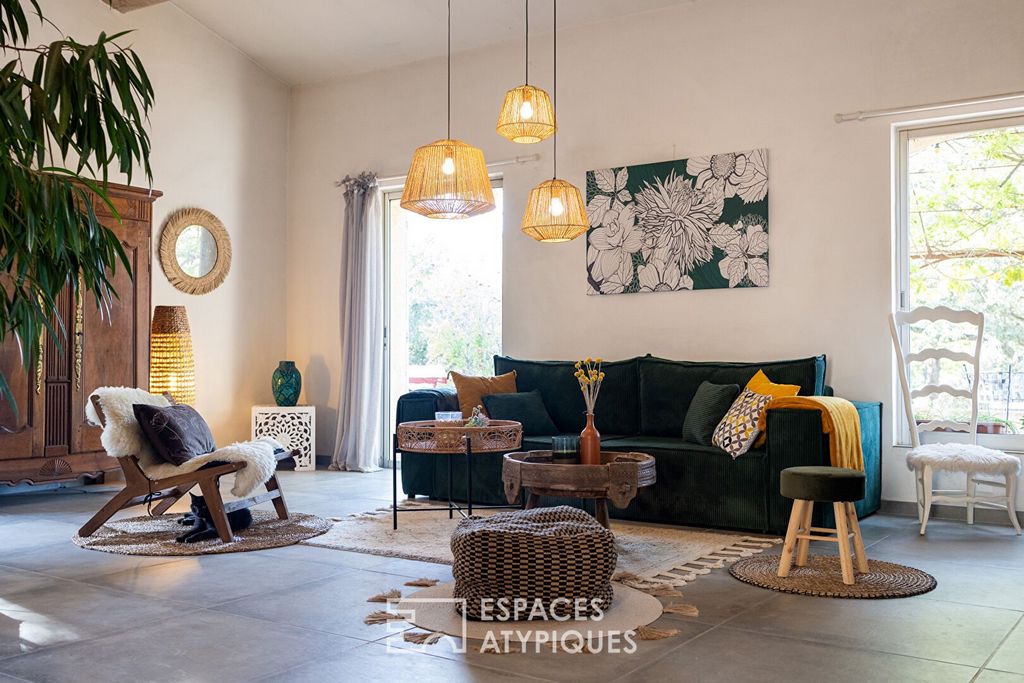

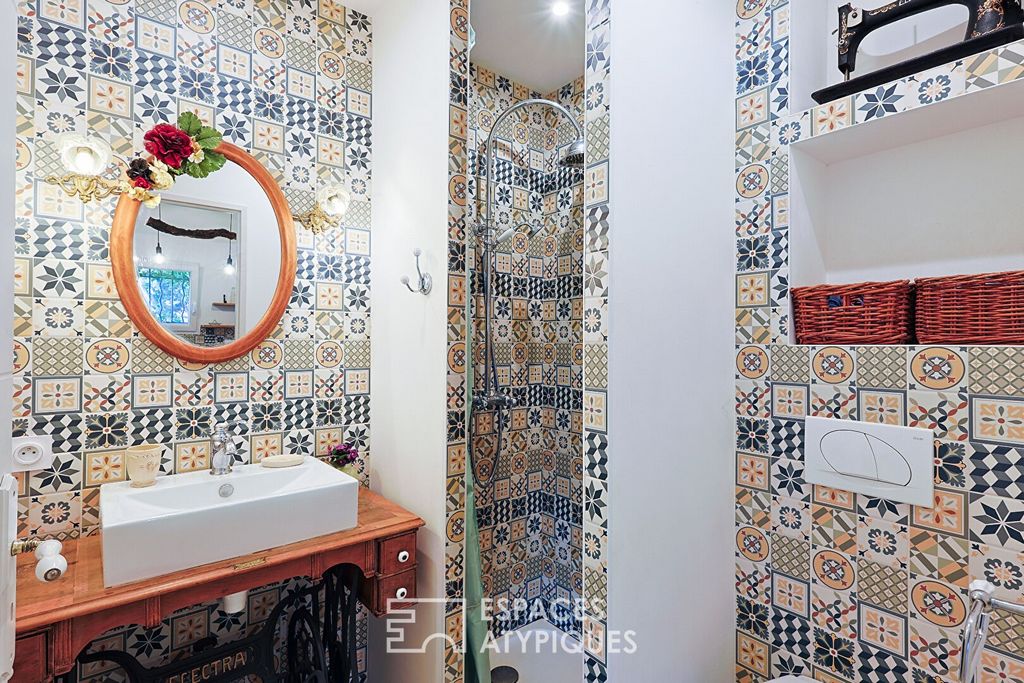
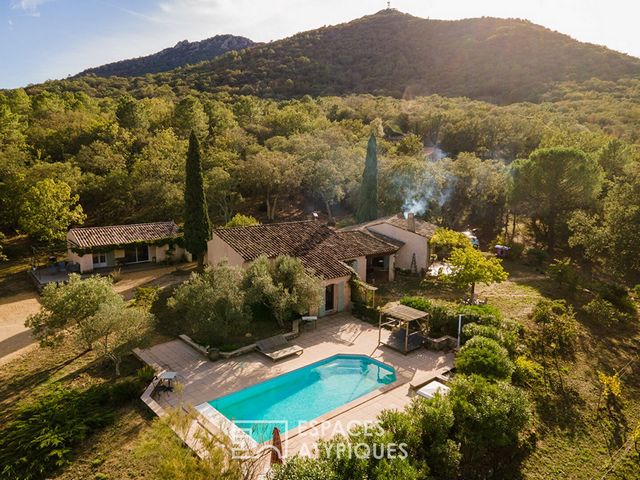

Features:
- Terrace
- Garden
- Garage
- Air Conditioning
- Parking
- SwimmingPool View more View less Na het doorkruisen van de naburige wijngaarden, in een groene omgeving en uit het zicht, ligt deze charmante Mas op slechts 3,5 km van het dorp Plan de la Tour. Het perceel van 12.000 m2, in een natuurgebied, garandeert u absolute rust. Het pand van 157m2 in een licht dominante positie zal u toelaten om het uitzicht op het omliggende bos te waarderen. Vroeger eigendom van een beroemde radioregisseur en producer, is dit pand zeer goed bedacht, volledig gelijkvloers en met veel openingen om te genieten van het aangename licht van het zuiden. De charmante woonkamer, met hoge plafonds en balkenplafond, zal in alle seizoenen worden gewaardeerd. Door de twee erkers kunt u in de zomer genieten van de twee schaduwrijke terrassen, terwijl ze in de winter gesloten blijven om de aangename warmte van het inzetstuk te behouden. De halfopen keuken naar de woonkamer stelt u in staat om vele gezellige momenten met vrienden te delen. Bij het verlaten van deze woonkamer leidt een gang naar 3 slaapkamers met kasten, een doucheruimte met toilet en een badkamer met toilet. Vanuit dezelfde gang heeft u via een berging toegang tot de garage met wasruimte. Ten slotte zal een onafhankelijk bijgebouw van 30m2, gerenoveerd in 2020, uw dierbaren in volledige privacy ontvangen. Dit bijgebouw is voorzien van airconditioning, een kleine woonkamer, een kitchenette, een badkamer met toilet en een slaapkamer. De materiaalkeuze in de keuken en doucheruimte doet denken aan die van het hoofdgebouw. Een eigen terras is ook beschikbaar voor uw gasten. Het land bestaat uit verschillende ruimtes. Allereerst zijn er voldoende parkeerplaatsen buiten, een ontspanningsruimte met het zwembad van 10x4m met een tegenstroomstek, een rolluik, een zonnedouche en een groot terras omgeven door laurierbomen en olijfbomen. Hieronder staan een paar wijnstokken, gevolgd door een aangename moestuin bestaande uit fruitbomen en mediterrane groenten. Dan tot slot het geitenverblijf, voor het plezier van jonge en oude kinderen. U kunt ook de stenen overblijfselen van een oude bron ontdekken, die moet worden gerehabiliteerd tot een natuurlijk bassin. Twee boorgaten voorzien deze woning van water en u krijgt in 2024 de mogelijkheid om aan te sluiten op het stadswater. Voor natuurliefhebbers, liefhebbers van dutjes in de zon en liefhebbers van vrijheid, zal deze boerderij voldoen aan uw verlangen om buiten de tijd en weg van de drukte te leven. 3,5 km van het dorp Plan de la tour. 11 km van het stadscentrum van Sainte-Maxime en de stranden. 30 km van het TGV-station van Les Arcs. 95 km van de luchthaven van Nice. ENERGIEKLASSE: D (184 kWh/m2/jaar) / KLIMAATKLASSE: A (5 kg CO2/m2/jaar). Geraamd gemiddeld jaarlijks energieverbruik voor standaardgebruik, tussen € 1.150 en € 1.600. Gemiddelde energieprijzen geïndexeerd tot 1 januari 2021. Contactpersoon: Marion LAURENT - RSAC-adviseur: 853 261 667 - Fréjus Marion LAURENT (EI) Handelsagent - RSAC-nummer: 853261667 - Fréjus.
Features:
- Terrace
- Garden
- Garage
- Air Conditioning
- Parking
- SwimmingPool Après avoir traversé les vignes voisines, dans un environnement verdoyant et à l'abri des regards, se trouve ce charmant Mas à seulement 3,5km du village du Plan de la tour. Le terrain de 12 000 m2, en zone naturelle, vous garantit un calme absolu. Le bien de 157m2 en position légèrement dominante vous permettra d'apprécier la vue sur la forêt environnante. Ancienne propriété d'une célèbre réalisatrice et productrice radio, ce bien a été très bien imaginé, entièrement de plain pied et avec de nombreuses ouvertures pour profiter de l'agréable lumière du Sud. La charmante pièce de vie, avec hauteur sous plafond et poutres apparentes, sera appréciée en toutes saisons. Les deux baies vitrées permettent de profiter des deux terrasses ombragées en été, tandis qu'en hiver, elles resteront fermées pour conserver l'agréable chaleur de l'insert. La cuisine semi-ouverte sur le séjour permettra de partager de nombreux moments conviviaux entre amis. En quittant cette pièce de vie, un couloir vient desservir 3 chambres avec placards, une salle de douches avec un wc et une salle de bains avec wc. Depuis ce même couloir un cellier vous permettra ensuite d'accéder au garage avec son espace buanderie. Enfin une annexe indépendante de 30m2, rénovée en 2020, recevra vos proches en toute intimité. Cette annexe climatisée dispose d'un petit séjour, d'un coin kitchenette, d'une salle d'eau avec wc et d'une chambre. Le choix des matériaux de la cuisine et de la salle de douches vous rappellera ceux de la maison principale. Une terrasse privée est aussi à la disposition de vos convives. Le terrain se compose quant à lui de plusieurs espaces. Tout d'abord de nombreuses places de parking extérieur, un espace détente avec la piscine de 10x4m avec une nage à contre courant, un volet roulant, une douche solaire et une grande terrasse entourée de lauriers et d'oliviers. En contrebas quelques pieds de vignes, suivi par un agréable potager composé d'arbres fruitiers et de légumes méditerranéens. Puis enfin, l'enclos des chèvres, pour le plaisir des petits et grands enfants. Vous pourrez également découvrir les vestiges en pierre d'une ancienne source, à réhabiliter en bassin naturel. Deux forages alimentent cette maison en eau et vous aurez la possibilité de vous raccorder à l'eau de ville en 2024. Aux amoureux de la nature, aux passionnés des siestes au soleil et aux férus de liberté, ce mas comblera vos envies de vivre hors du temps et loin de l'agitation. 3,5 km du village du Plan de la tour. 11 km du centre-ville de Sainte-Maxime et ses plages. 30 km de la gare TGV des Arcs. 95 km de l'aéroport de Nice. CLASSE ENERGIE : D (184 kWh/m2/an) / CLASSE CLIMAT : A (5 kg CO2/m2/an).Montant moyen estimé des dépenses annuelles d'énergie pour un usage standard, entre 1 150 euros et 1 600 euros . Prix moyens des énergies indexés au 1er janvier 2021. Contact : Marion LAURENT - Conseillère RSAC: 853 261 667 - Fréjus Marion LAURENT (EI) Agent Commercial - Numéro RSAC : 853261667 - Fréjus.
Features:
- Terrace
- Garden
- Garage
- Air Conditioning
- Parking
- SwimmingPool Nach der Durchquerung der benachbarten Weinberge, in einer grünen Umgebung und außer Sichtweite, befindet sich dieses charmante Bauernhaus nur 3,5 km vom Dorf Plan de la Tour entfernt. Das 12.000 m2 große Grundstück in einem Naturgebiet garantiert absolute Ruhe. Das Grundstück von 157m2 in leicht dominanter Lage ermöglicht es Ihnen, den Blick auf den umliegenden Wald zu genießen. Früher im Besitz eines berühmten Regisseurs und Radioproduzenten, wurde dieses Anwesen sehr gut gestaltet, vollständig auf einer Ebene und mit vielen Öffnungen, um das angenehme Licht des Südens zu nutzen. Das charmante Wohnzimmer mit hohen Decken und freiliegenden Balken wird zu jeder Jahreszeit geschätzt. Die beiden Erkerfenster ermöglichen es Ihnen, die beiden schattigen Terrassen im Sommer zu genießen, während sie im Winter geschlossen bleiben, um die angenehme Wärme des Einsatzes zu erhalten. Die zum Wohnzimmer hin halboffene Küche ermöglicht es Ihnen, viele gesellige Momente mit Freunden zu teilen. Ausgehend von diesem Wohnzimmer führt ein Flur zu 3 Schlafzimmern mit Schränken, einem Duschbad mit WC und einem Badezimmer mit WC. Von diesem Korridor aus gelangt man dann über einen Abstellraum in die Garage mit Waschküche. Schließlich empfängt ein unabhängiges Nebengebäude von 30m2, das 2020 renoviert wurde, Ihre Lieben in völliger Privatsphäre. Dieses klimatisierte Nebengebäude verfügt über ein kleines Wohnzimmer, eine Küchenzeile, ein Duschbad mit WC und ein Schlafzimmer. Die Auswahl der Materialien in der Küche und im Duschbad wird Sie an die des Haupthauses erinnern. Eine private Terrasse steht Ihren Gästen ebenfalls zur Verfügung. Das Grundstück besteht aus mehreren Räumen. Zunächst einmal gibt es genügend Parkplätze im Freien, einen Entspannungsbereich mit dem 10x4m großen Swimmingpool mit Gegenstromanlage, einen Rollladen, eine Solardusche und eine große Terrasse, die von Lorbeer- und Olivenbäumen umgeben ist. Darunter ein paar Weinreben, gefolgt von einem angenehmen Gemüsegarten mit Obstbäumen und mediterranem Gemüse. Und schließlich das Ziegengehege, zur Freude von kleinen und großen Kindern. Sie können auch die steinernen Überreste einer alten Quelle entdecken, die in ein natürliches Becken umgewandelt werden soll. Zwei Bohrlöcher versorgen dieses Haus mit Wasser und Sie werden im Jahr 2024 die Möglichkeit haben, es an das Leitungswasser anzuschließen. Für Naturliebhaber, diejenigen, die ein Nickerchen in der Sonne lieben, und diejenigen, die die Freiheit lieben, wird dieses Bauernhaus Ihren Wunsch befriedigen, außerhalb der Zeit und abseits des hektischen Treibens zu leben. 3,5 km vom Dorf Plan de la Tour entfernt. 11 km vom Stadtzentrum von Sainte-Maxime und seinen Stränden entfernt. 30 km vom TGV-Bahnhof Les Arcs entfernt. 95 km vom Flughafen Nizza entfernt. ENERGIEKLASSE: D (184 kWh/m2/Jahr) / KLIMAKLASSE: A (5 kg CO2/m2/Jahr). Geschätzter durchschnittlicher jährlicher Energieverbrauch bei Standardgebrauch zwischen 1.150 € und 1.600 €. Indexierte durchschnittliche Energiepreise zum 1. Januar 2021. Kontakt: Marion LAURENT - SFCR Berater: 853 261 667 - Fréjus Marion LAURENT (EI) Handelsvertreter - RSAC Nummer: 853261667 - Fréjus.
Features:
- Terrace
- Garden
- Garage
- Air Conditioning
- Parking
- SwimmingPool After crossing the neighbouring vineyards, in a green environment and out of sight, is this charming farmhouse just 3.5km from the village of Plan de la tour. The 12,000 m2 plot of land, in a natural area, guarantees absolute calm. The property of 157m2 in a slightly dominant position will allow you to appreciate the view of the surrounding forest. Formerly owned by a famous director and radio producer, this property has been very well designed, entirely on one level and with many openings to take advantage of the pleasant light of the South. The charming living room, with high ceilings and exposed beams, will be appreciated in all seasons. The two bay windows allow you to enjoy the two shaded terraces in summer, while in winter they will remain closed to retain the pleasant warmth of the insert. The kitchen semi-open to the living room will allow you to share many convivial moments with friends. Leaving this living room, a corridor leads to 3 bedrooms with cupboards, a shower room with a toilet and a bathroom with toilet. From this same corridor, a storeroom will then allow you to access the garage with its laundry area. Finally, an independent annex of 30m2, renovated in 2020, will receive your loved ones in complete privacy. This air-conditioned annex has a small living room, a kitchenette area, a shower room with toilet and a bedroom. The choice of materials in the kitchen and shower room will remind you of those of the main house. A private terrace is also available to your guests. The land consists of several spaces. First of all, there are plenty of outdoor parking spaces, a relaxation area with the 10x4m swimming pool with a counter-current swim, a roller shutter, a solar shower and a large terrace surrounded by laurel and olive trees. Below, a few vines, followed by a pleasant vegetable garden with fruit trees and Mediterranean vegetables. Then finally, the goat enclosure, for the pleasure of young and old children. You can also discover the stone remains of an ancient spring, to be rehabilitated into a natural pool. Two boreholes supply this house with water and you will have the possibility to connect to mains water in 2024. For nature lovers, those who love naps in the sun and those who love freedom, this farmhouse will satisfy your desire to live out of time and away from the hustle and bustle. 3.5 km from the village of Plan de la tour. 11 km from the city centre of Sainte-Maxime and its beaches. 30 km from Les Arcs TGV station. 95 km from Nice airport. ENERGY CLASS: D (184 kWh/m2/year) / CLIMATE CLASS: A (5 kg CO2/m2/year). Estimated average annual energy expenditure for standard use, between €1,150 and €1,600. Indexed average energy prices on 1 January 2021. Contact: Marion LAURENT - SFCR Advisor: 853 261 667 - Fréjus Marion LAURENT (EI) Commercial Agent - RSAC Number: 853261667 - Fréjus.
Features:
- Terrace
- Garden
- Garage
- Air Conditioning
- Parking
- SwimmingPool