PICTURES ARE LOADING...
Business opportunity (For sale)
Reference:
EDEN-T96052520
/ 96052520
Reference:
EDEN-T96052520
Country:
ES
City:
Palmas De Gran Canaria
Category:
Commercial
Listing type:
For sale
Property type:
Business opportunity
Property size:
9,203 sqft
Lot size:
1,485 sqft
Bathrooms:
6
AVERAGE HOME VALUES IN LAS PALMAS
REAL ESTATE PRICE PER SQFT IN NEARBY CITIES
| City |
Avg price per sqft house |
Avg price per sqft apartment |
|---|---|---|
| Telde | - | USD 193 |
| Mogán | - | USD 411 |
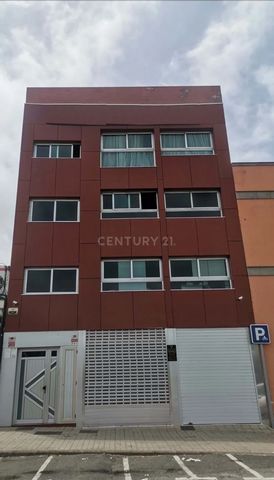
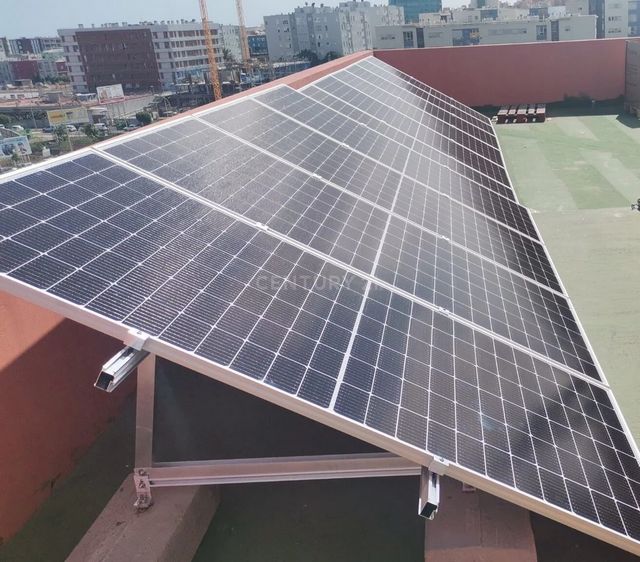
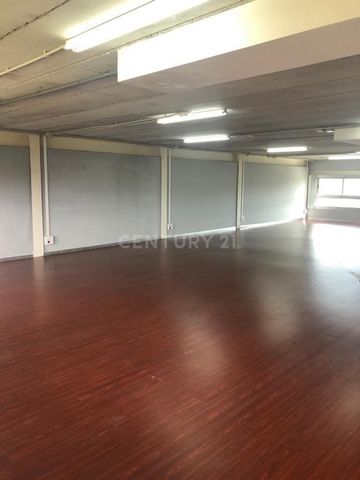
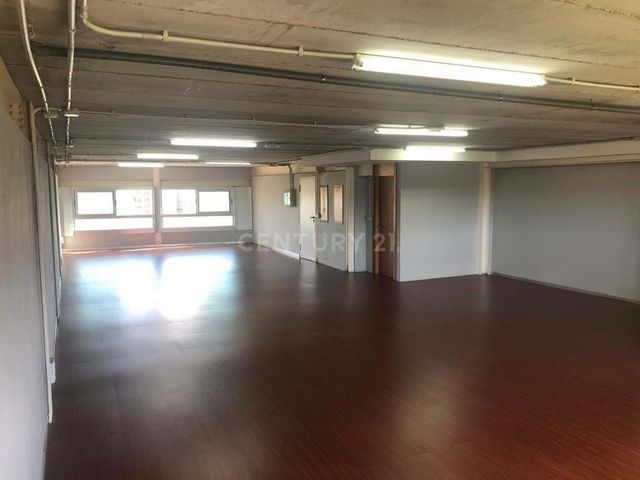
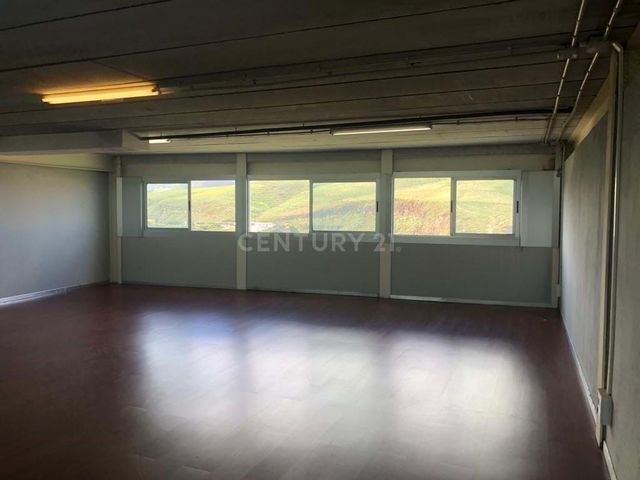
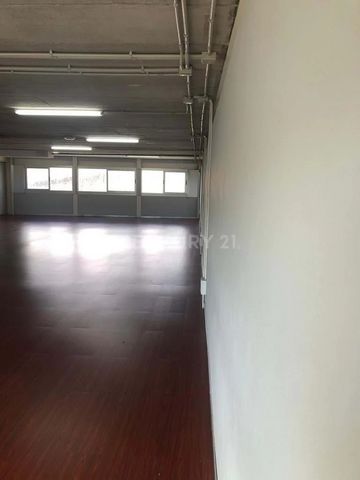
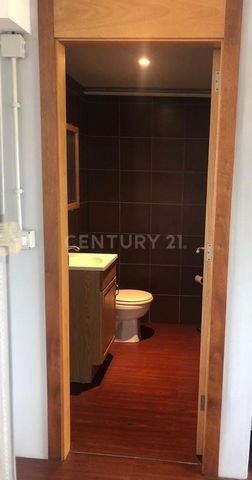
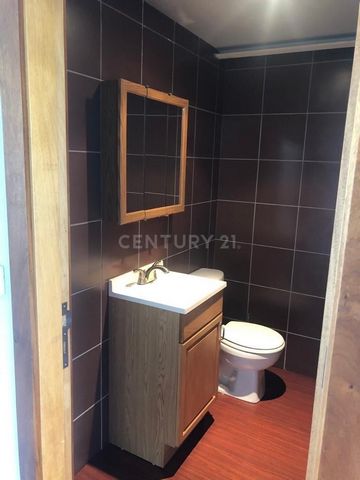
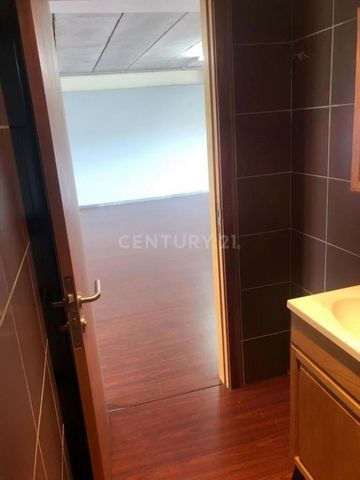
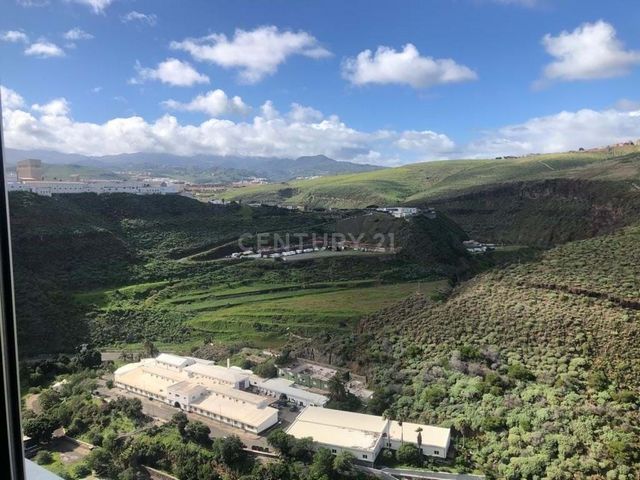
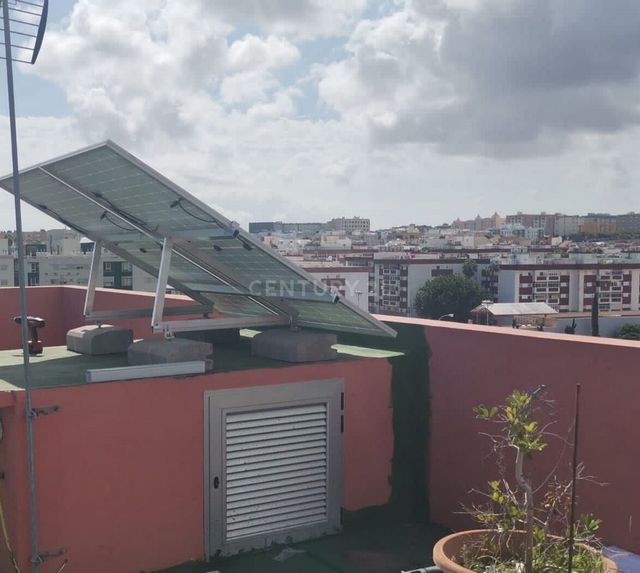
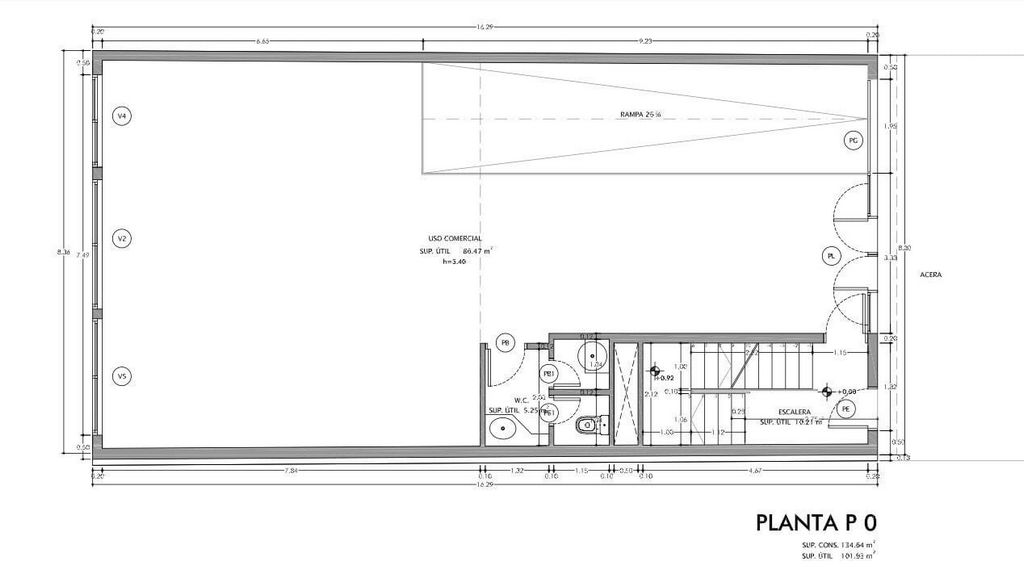
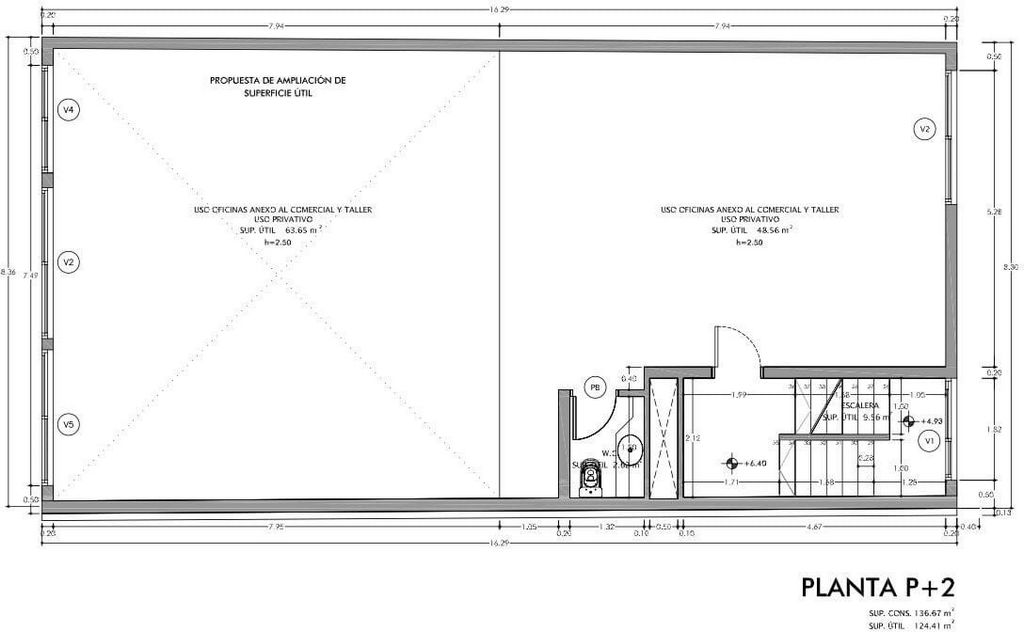
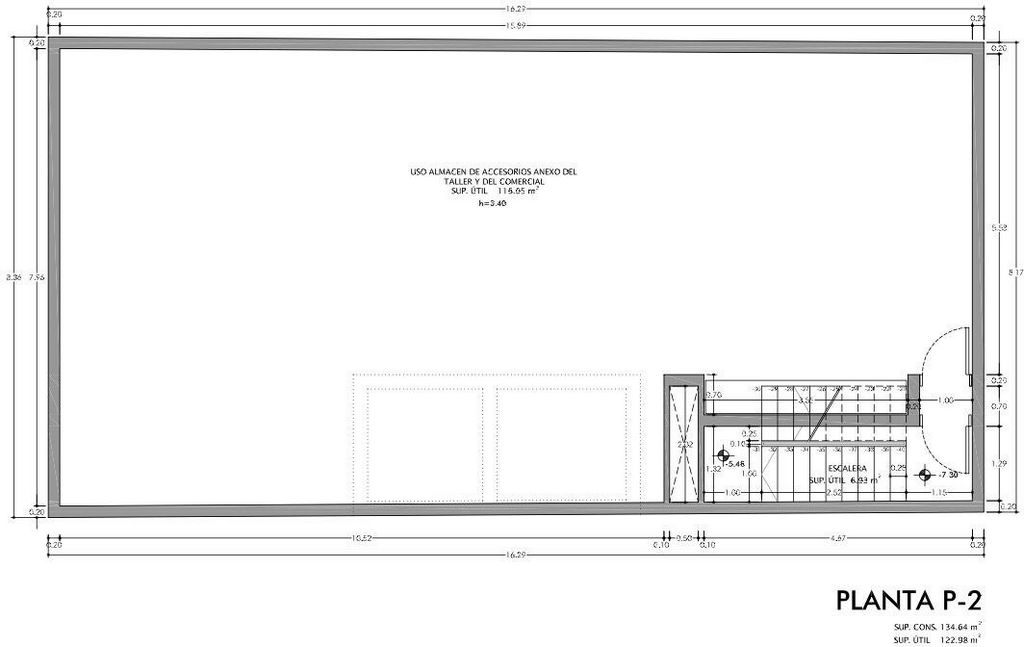
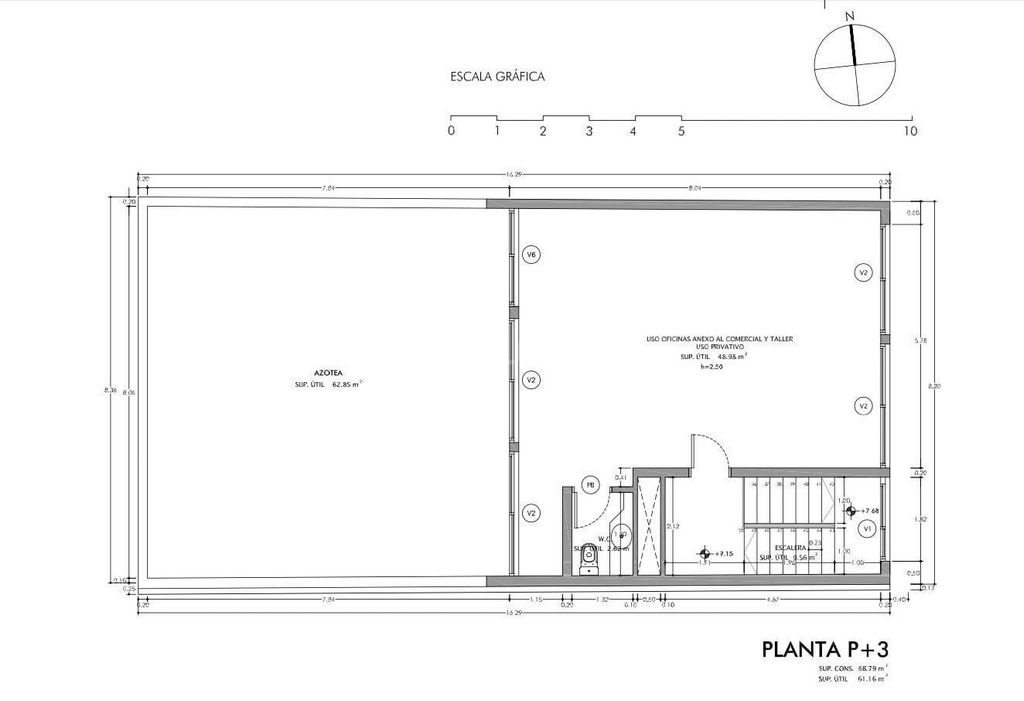
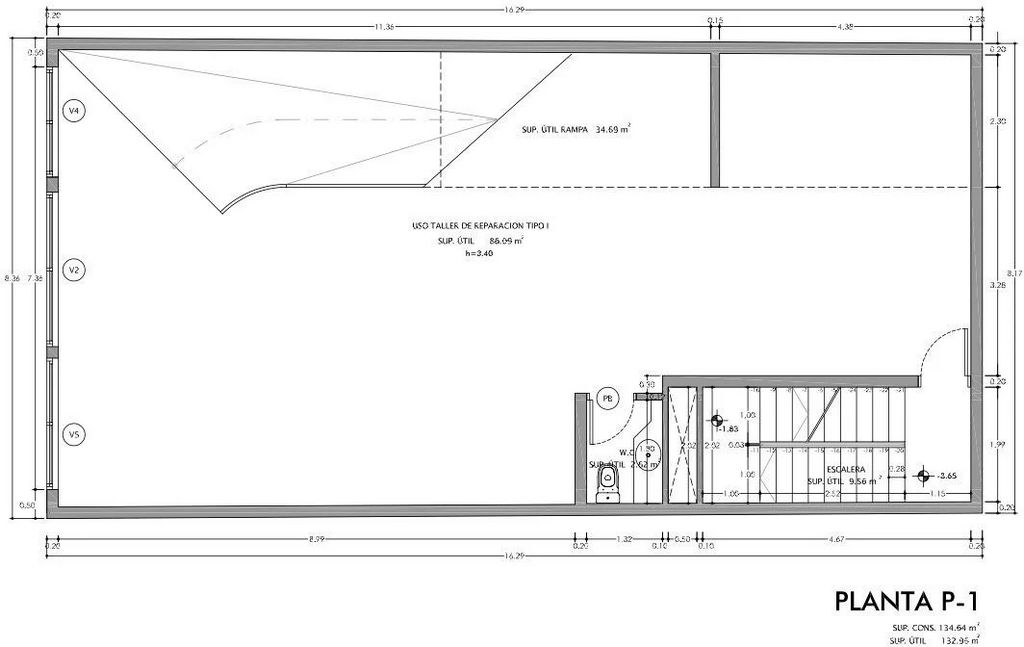
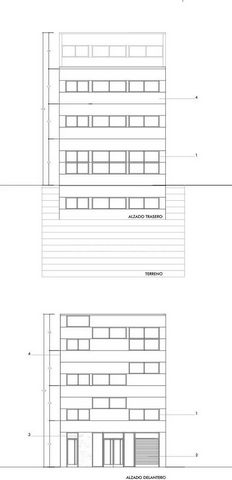
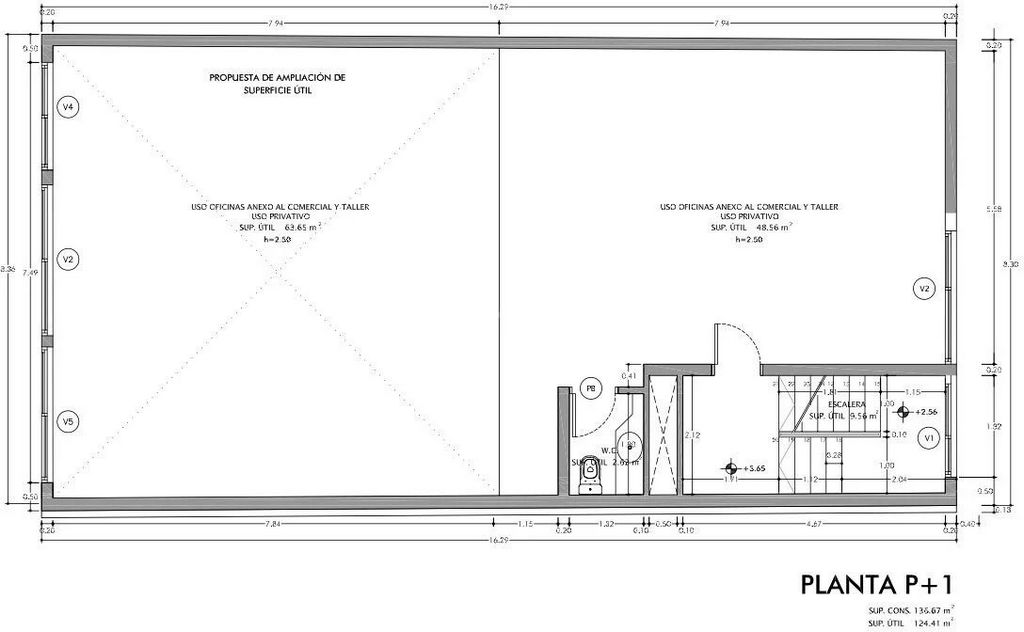
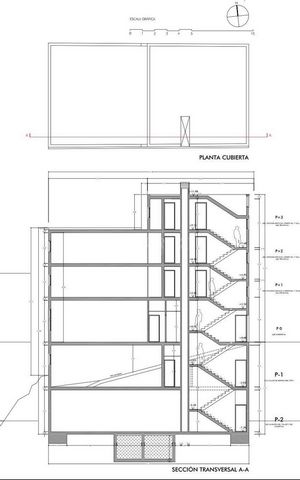
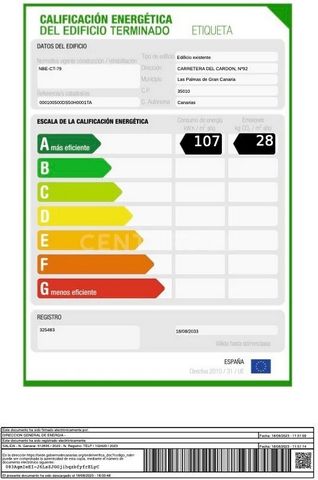
There are 5 floors and a 6th floor for offices, arranged as follows.Basement -2 of 135 m2 for a garage, if needed, which is accessed through a forklift.
Basement -1 of 135 m2 for storage.
Ground floor 0 at street level of 138 m2
1st floor + 1 of 138 m2 for offices
2nd + 2nd floor of 138 m2 for offices
3rd + 3 floor of 70 m2 for offices.This last floor consists of a walkable terrace from which you can see the impressive views of the Barranco de Las Majadillas.Expenses derived from the purchase and sale are not included in the price. View more View less Se vende este versátil edificio a pie de una de las calles mas transitadas y solicitadas de la ciudad.Está construido, a parte de su base de hormigón armado, íntegramente con placas alveolares que son un sistema constructivo innovador y altamente desarrollado para muros. Destaca principalmente por su alta capacidad contra incendios, y alto nivel térmico y acústico.Todas las estructuras metálicas están cubiertas con espuma ignífuga. Son medidas pasivas de protección contra incendios en edificaciones industriales y un factor clave y determinante en la seguridad. Todo el edificio tiene puertas cortafuego, haciendo mención especial a las dos plantas destinadas a sótano que tienen dos puertas cada una para un mayor aislamiento.El acceso a todas las plantas se puede hacer a través de unas escaleras metálicas y a los dos sótanos a través de un montacargas con entrada independiente desde la calle.La planta 0, o a pie de calle, tiene unas puertas de cristal con la opción de un sistema automático de apertura, si así se quisiera, o dejarlas totalmente abiertas para mayor amplitud de entrada.La fachada esta recubierta con paneles de madera termotratada, resistentes al agua y al sol.El edificio esta formado del siguiente modo:
Son 5 plantas y una 6ª destinada a office dispuestas de la siguiente manera.Planta sótano -2 de 135 m2 destinada a garaje, si asi se necesitase, a la cual se accede a través de un montacargas.
Planta sótano -1 de 135 m2 destinada a almacén.
Planta baja 0 a pie de calle de 138 m2
Planta 1ª + 1 de 138 m2 destinada a oficinas
Planta 2ª + 2 de 138 m2 destinada a oficinas
Planta 3ª + 3 de 70 m2 destinada a oficinas.Esta última planta consta de una terraza transitable desde la cual se puede apreciar las impresionantes vistas al Barranco de Las Majadillas. En el precio no están incluídos los gastos derivados de la compra venta. Ce bâtiment polyvalent est à vendre au pied de l'une des rues les plus fréquentées et les plus demandées de la ville.Il est construit, outre sa base en béton armé, entièrement avec des plaques en nid d'abeilles, qui constituent un système de construction de murs innovant et très développé. Il se distingue principalement par sa grande capacité anti-incendie et son niveau thermique et acoustique élevé.Toutes les structures métalliques sont recouvertes de mousse ignifuge. Il sagit de mesures de protection passive contre lincendie dans les bâtiments industriels et dun facteur clé et déterminant de sécurité.L'ensemble du bâtiment est équipé de portes coupe-feu, en mentionnant particulièrement les deux étages du sous-sol qui disposent chacun de deux portes pour une meilleure isolation.L'accès à tous les étages peut se faire par des escaliers métalliques et aux deux sous-sols par un monte-charge avec entrée indépendante depuis la rue.Le 0ème étage, ou au niveau de la rue, dispose de portes vitrées avec la possibilité d'un système d'ouverture automatique, si vous le souhaitez, ou de les laisser complètement ouvertes pour un plus grand espace d'entrée.La façade est recouverte de panneaux de bois traités thermiquement, résistants à l'eau et au soleil.Le bâtiment est constitué comme suit :
Il y a 5 étages et un 6ème étage pour les bureaux, disposés comme suit.Sous-sol -2 de 135 m2 pour un garage, si besoin, accessible par chariot élévateur.
Sous-sol -1 de 135 m2 pour stockage.
Rez-de-chaussée 0 au niveau de la rue de 138 m2
1er étage + 1 de 138 m2 pour bureaux
2ème + 2ème étage de 138 m2 pour bureaux
3ème + 3 étage de 70 m2 pour bureaux.Ce dernier étage se compose d'une terrasse accessible à pied d'où vous pourrez voir les vues impressionnantes sur le Barranco de Las Majadillas.Les dépenses dérivées de l'achat et de la vente ne sont pas incluses dans le prix.OPORTUNIDAD INVERSORES!!! EDIFICIO INDUSTRIAL MULTIFUNCIONAL A LA VENTA. This versatile building is for sale at the foot of one of the busiest and most requested streets in the city.It is built, apart from its reinforced concrete base, entirely with honeycomb plates, which are an innovative and highly developed construction system for walls. It stands out mainly for its high fire-fighting capacity, and high thermal and acoustic level.All metal structures are covered with fireproof foam. They are passive fire protection measures in industrial buildings and a key and determining factor in safety.The entire building has fire doors, making special mention of the two basement floors that have two doors each for greater insulation.Access to all floors can be done through metal stairs and to the two basements through a freight elevator with independent entrance from the street.The 0th floor, or at street level, has glass doors with the option of an automatic opening system, if desired, or leaving them completely open for greater entrance space.The façade is covered with heat-treated wood panels, resistant to water and sun.The building is formed as follows:
There are 5 floors and a 6th floor for offices, arranged as follows.Basement -2 of 135 m2 for a garage, if needed, which is accessed through a forklift.
Basement -1 of 135 m2 for storage.
Ground floor 0 at street level of 138 m2
1st floor + 1 of 138 m2 for offices
2nd + 2nd floor of 138 m2 for offices
3rd + 3 floor of 70 m2 for offices.This last floor consists of a walkable terrace from which you can see the impressive views of the Barranco de Las Majadillas.Expenses derived from the purchase and sale are not included in the price.