USD 448,203
USD 476,857
USD 389,163
USD 476,857
USD 373,052
USD 336,287

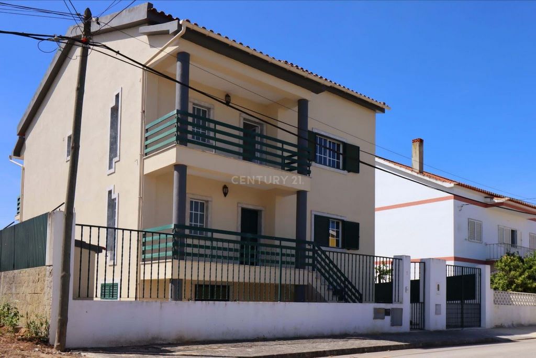
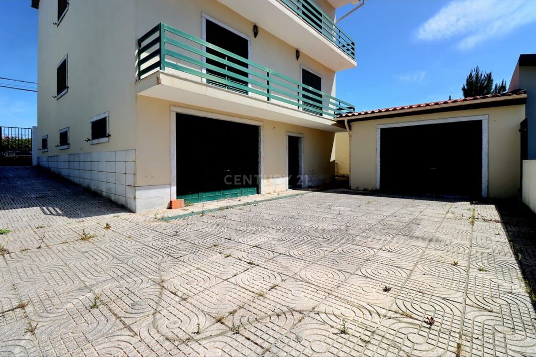
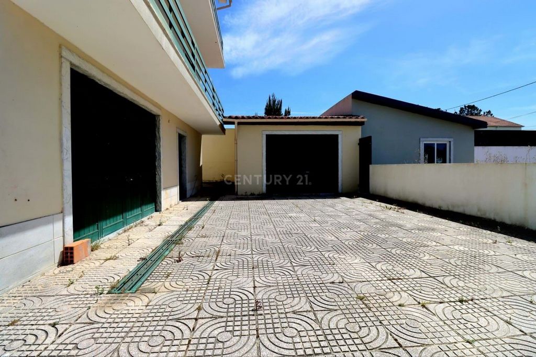





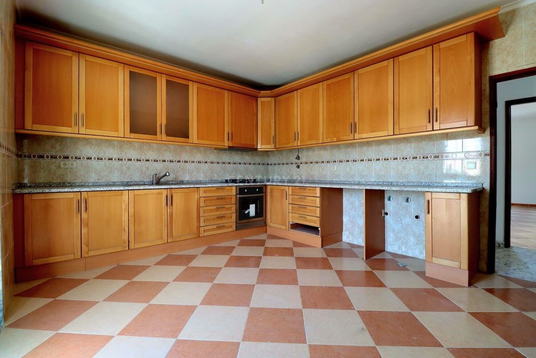
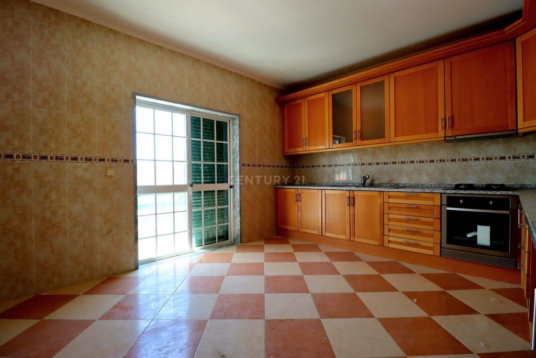
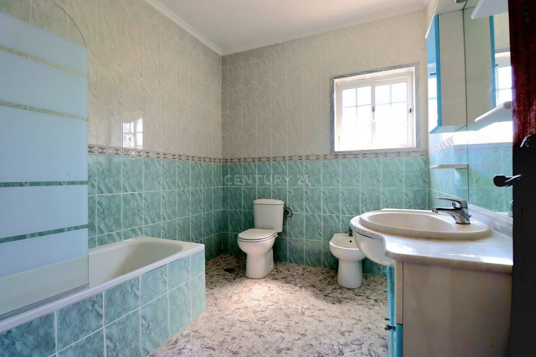

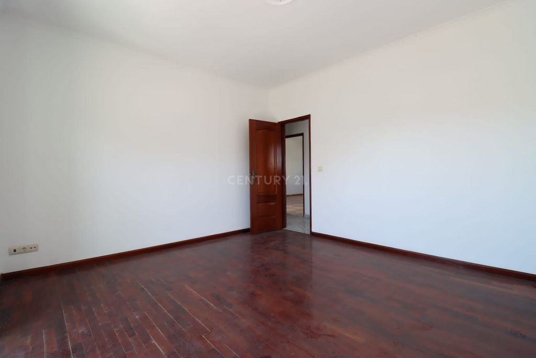

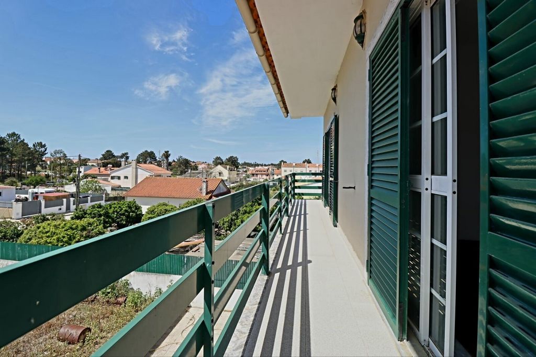
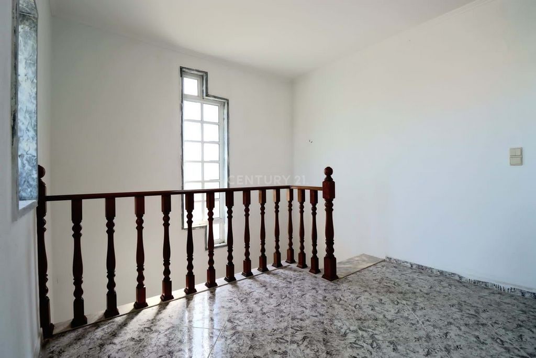
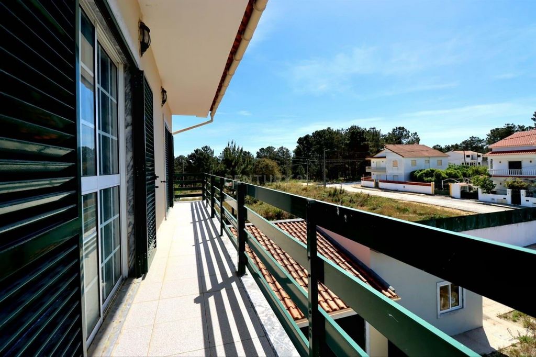




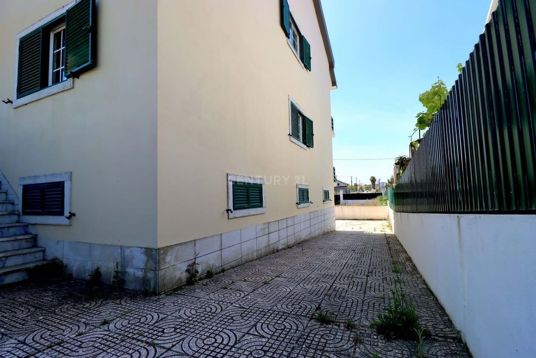
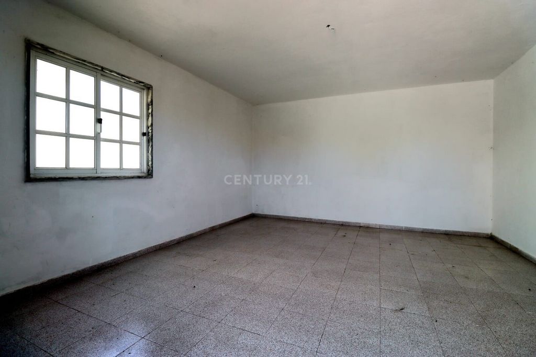

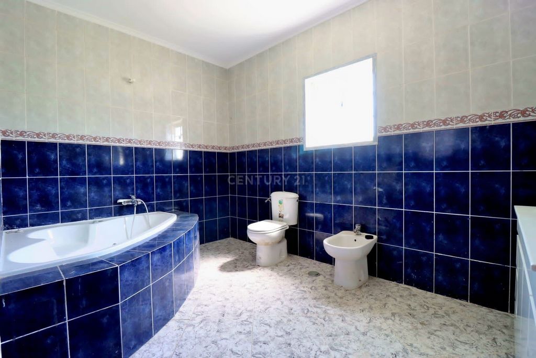


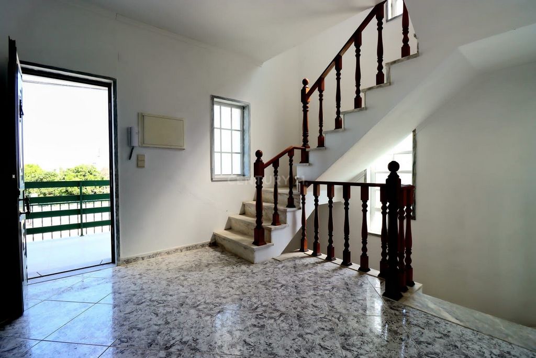




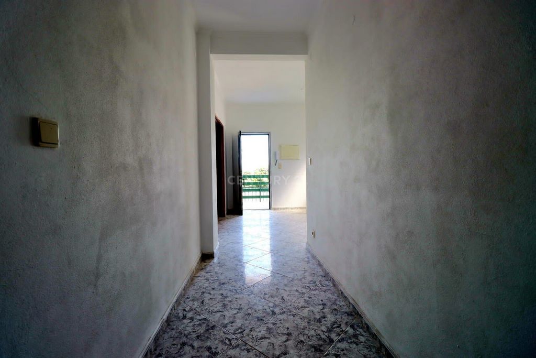


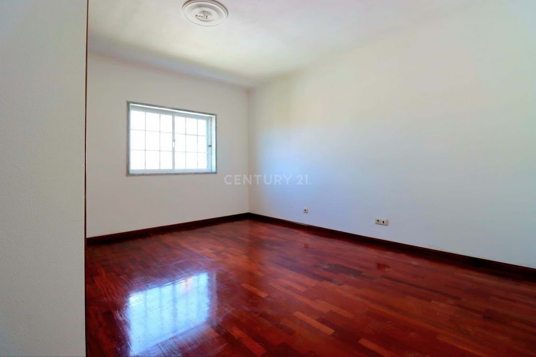
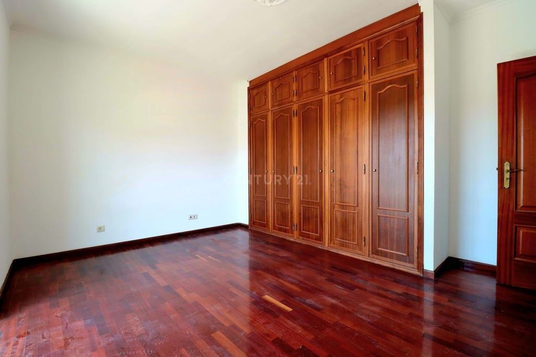





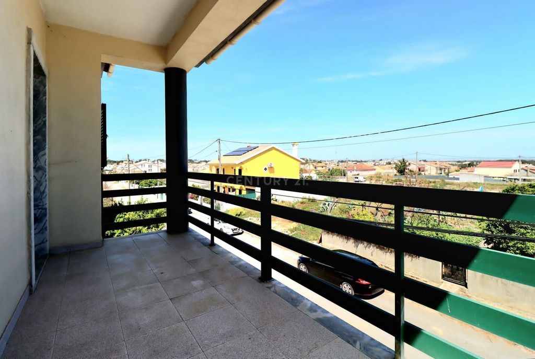

Consisting of 3 floors of housing.
Your 1st. Floor consists of 4 bedrooms, one of them suite, both with built-in wardrobe with access to the balcony, through its large double-glazed aluminum windows, with floating floor, covered in wood.
At the service of this, a complete bathroom, with a cabinet with two sinks and a shower base.
Access to the room is via the hall and hallway.
The main entrance of the house has direct access to the ground floor, through an entrance gate with passage through a small patio that gives way to a patio and, in turn, access to the interior of the house.
The ground floor consists of a hallway, hall with stairs leading to the 1st. floor and basement, a living room with fireplace and stove, kitchen with access to the balcony, bathroom with hydromassage bath and interior entrance to the basement.
The kitchen is equipped with water heater, extractor hood, hob and oven.
The cabinets are made of oak wood and the respective countertops are made of granite.
This kitchen connected to a balcony has a panoramic window that naturally illuminates this entire environment.
The basement has a huge hall with 80m2, with windows and a door to the outside.
The villa also has a garage for one car.
All windows are in aluminum with double glazing.
The stairs that give access to the three floors are made of wood and white marble.
The Floor is floating, coated with wood, on the ground floor and 1st. flooring with the exception of the bathrooms and the kitchen which is in ceramic.
The basement has the particularity of being able to have a possible kitchen from the existing equipment there, prepared for this purpose.
Have you ever imagined enjoying this pleasant home?
Allow yourself to be Happy!
Avail and schedule your view! View more View less É no concelho do Seixal, onde dois braços do Rio Tejo recebem e abraçam quem procura um lugar com qualidade de vida para viver, a escassos minutos de Lisboa, na freguesia de Fernão Ferro, Pinhal de General é aquela zona residencial privilegiada, num meio envolvente rico em espaços verdes, de fácil acesso às autoestradas A2 e A33, com proximidade às praias de Sesimbra, Setúbal e Costa da Caparica e onde a calma e o conforto imperam e acolhem esta moradia de 3 pisos com seis assoalhadas, garagem, logradouro e duas bastante extensas varandas.
Constituída por 3 pisos de habitação.
O seu 1º. Piso é composto por 4 quartos um deles suite, ambos com roupeiro embutido com acesso à varanda, através das suas amplas janelas em alumínio de vidro duplo, com pavimento flutuante, revestido a madeira.
Ao serviço deste, uma casa de banho completa, com armário de dois lavatórios e base de duche.
O acesso ao quarto faz-se através do hall das escadas e corredor.
A entrada principal da moradia tem acesso direto ao rés-do-chão, por meio de um portão de entrada com passagem por um pequeno logradouro que dá lugar a um logradouro e, por sua vez, acesso ao interior da moradia.
O rés-do-chão é constituído por corredor, hall de escadas de acesso ao 1º. piso e à cave, uma sala com lareira e recuperador de calor, cozinha co acesso à varanda, casa de banho com banheira de hidromassagem e entrada interior para a cave.
A cozinha encontra-se equipada com esquentador, exaustor, placa e forno.
Os armários são de madeira de carvalho e a respetiva bancada, em granito.
Esta cozinha com ligação a uma varanda dispõe de janela panorâmica que ilumina naturalmente todo este ambiente.
A cave conta com um enorme salão com 80m2 , com janelas e porta de acesso ao exterior.
A moradia tem ainda um garagem para uma viatura.
Todas as janelas são em alumínio com vidros duplos.
As escadas que dão acesso aos três pisos são em madeira e mármore branco.
O Pavimento é flutuante, revestido a madeira, no rés-de-chão e 1º. piso com exceção das casas de banho e da cozinha que é em cerâmico.
A cave tem a particularidade de poder vir a ter uma eventual cozinha a partir do equipamento lá existente, preparado para esse efeito.
Já se imaginou a disfrutar desta aprazível moradia?
Permita-se a ser Feliz!
Disponha e agende a sua vista! REF. 1072-04081 It is in the municipality of Seixal, where two arms of the River Tagus receive and embrace anyone looking for a place with quality of life to live, just a few minutes from Lisbon, in the parish of Fernão Ferro, Pinhal de General is that privileged residential area, in an environment rich in green spaces, with easy access to the A2 and A33 motorways, close to the beaches of Sesimbra, Setúbal and Costa da Caparica and where calm and comfort prevail and welcome this 3-storey house with six rooms, garage, patio and two quite extensive balconies.
Consisting of 3 floors of housing.
Your 1st. Floor consists of 4 bedrooms, one of them suite, both with built-in wardrobe with access to the balcony, through its large double-glazed aluminum windows, with floating floor, covered in wood.
At the service of this, a complete bathroom, with a cabinet with two sinks and a shower base.
Access to the room is via the hall and hallway.
The main entrance of the house has direct access to the ground floor, through an entrance gate with passage through a small patio that gives way to a patio and, in turn, access to the interior of the house.
The ground floor consists of a hallway, hall with stairs leading to the 1st. floor and basement, a living room with fireplace and stove, kitchen with access to the balcony, bathroom with hydromassage bath and interior entrance to the basement.
The kitchen is equipped with water heater, extractor hood, hob and oven.
The cabinets are made of oak wood and the respective countertops are made of granite.
This kitchen connected to a balcony has a panoramic window that naturally illuminates this entire environment.
The basement has a huge hall with 80m2, with windows and a door to the outside.
The villa also has a garage for one car.
All windows are in aluminum with double glazing.
The stairs that give access to the three floors are made of wood and white marble.
The Floor is floating, coated with wood, on the ground floor and 1st. flooring with the exception of the bathrooms and the kitchen which is in ceramic.
The basement has the particularity of being able to have a possible kitchen from the existing equipment there, prepared for this purpose.
Have you ever imagined enjoying this pleasant home?
Allow yourself to be Happy!
Avail and schedule your view!