PICTURES ARE LOADING...
Reference:
EDEN-T96221378
/ 96221378
Reference:
EDEN-T96221378
Country:
PT
City:
Queluz e Belas
Category:
Residential
Listing type:
For sale
Property type:
Land
Property size:
1,615 sqft
Buildable area:
24,004 sqft
AVERAGE HOME VALUES IN QUELUZ
REAL ESTATE PRICE PER SQFT IN NEARBY CITIES
| City |
Avg price per sqft house |
Avg price per sqft apartment |
|---|---|---|
| Amadora | - | USD 277 |
| Belas | USD 327 | USD 275 |
| Alfragide | - | USD 324 |
| Linda a Velha | - | USD 492 |
| Algés | - | USD 528 |
| Odivelas | USD 283 | USD 313 |
| Odivelas | USD 293 | USD 325 |
| Lisboa | USD 642 | USD 598 |
| Sintra | USD 323 | USD 247 |
| Loures | USD 297 | USD 313 |
| Lisboa | USD 330 | USD 389 |
| Cascais | USD 437 | USD 490 |
| Almada | USD 285 | USD 263 |
| Alcabideche | USD 585 | USD 413 |
| Loures | USD 293 | USD 320 |
| Cascais | USD 638 | USD 637 |
| Almada | USD 327 | USD 279 |
| Barreiro | - | USD 203 |
| Seixal | USD 277 | USD 248 |

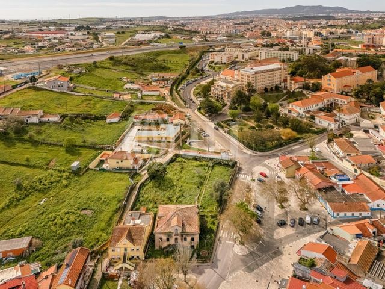
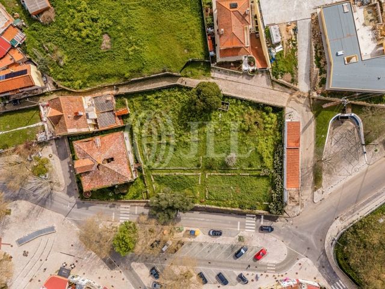
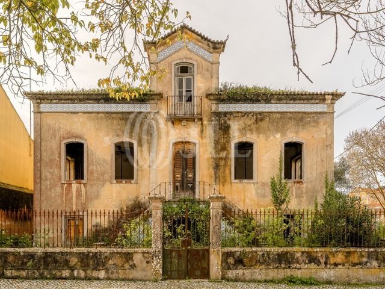
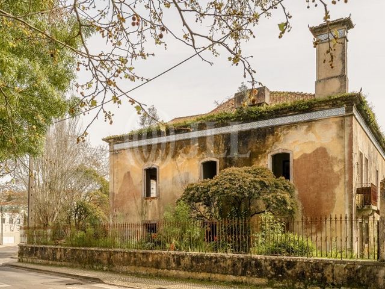
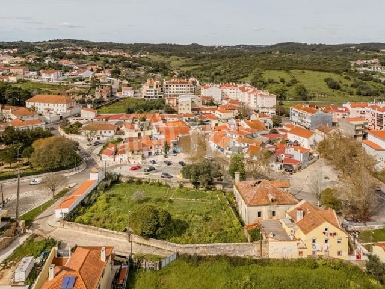

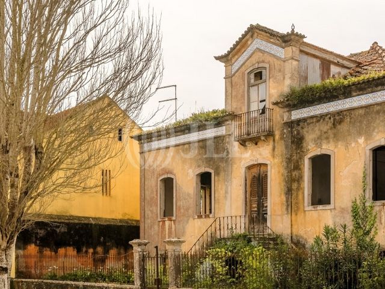
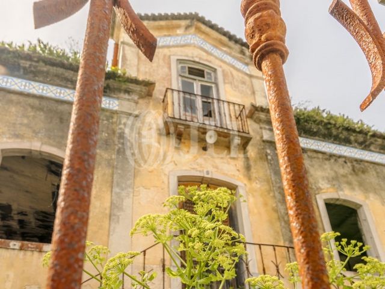
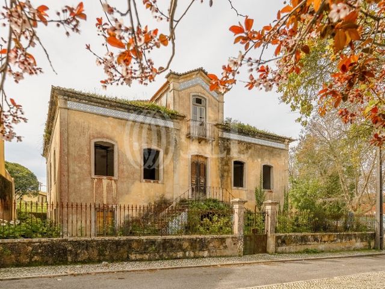
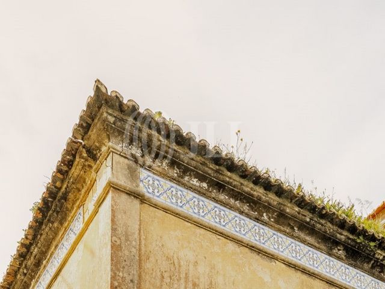
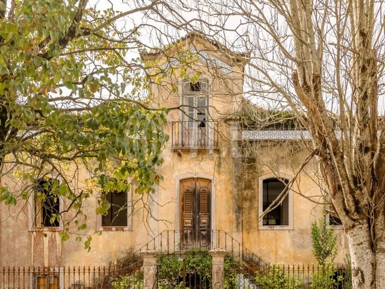
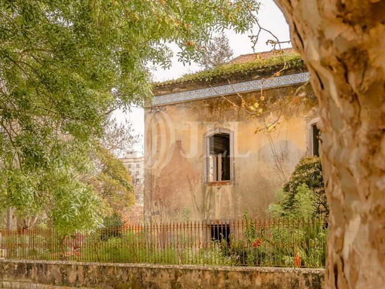
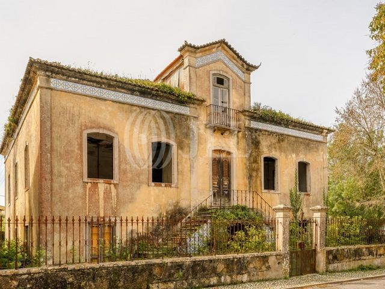
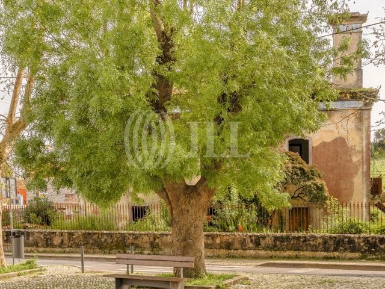
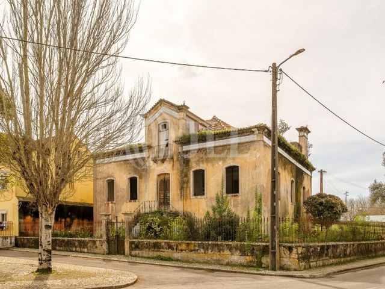
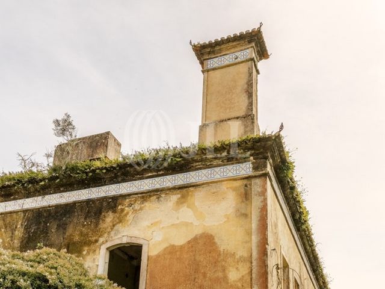
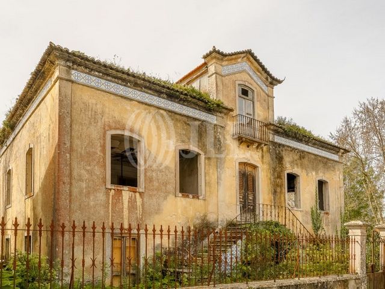
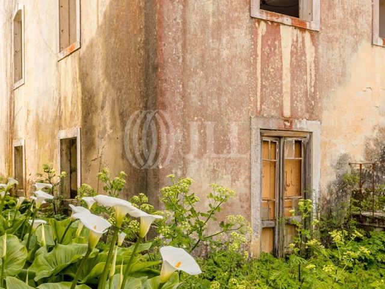
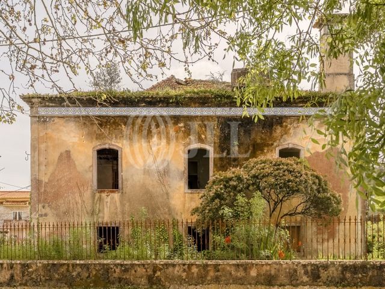
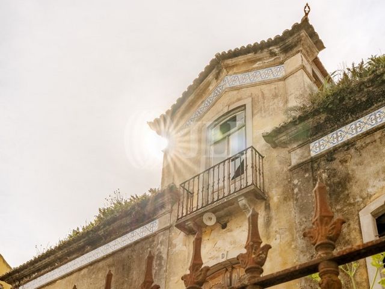

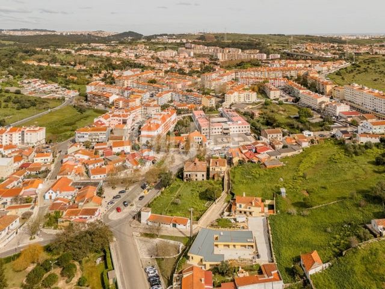
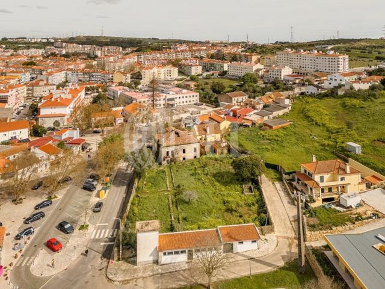
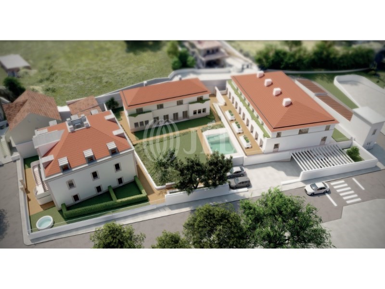
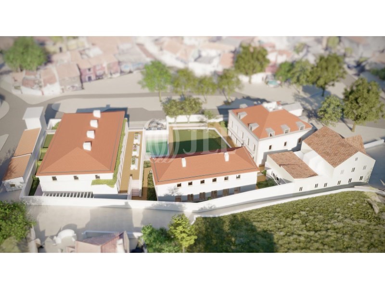
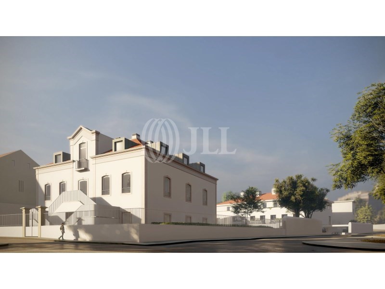
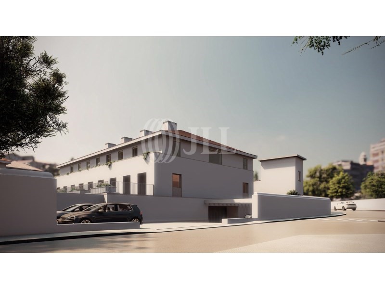
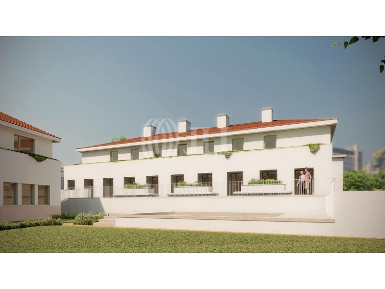
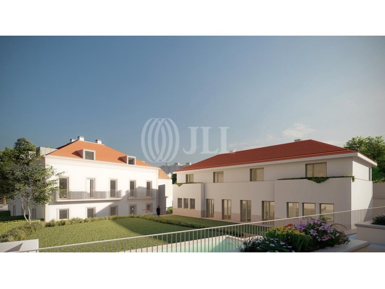
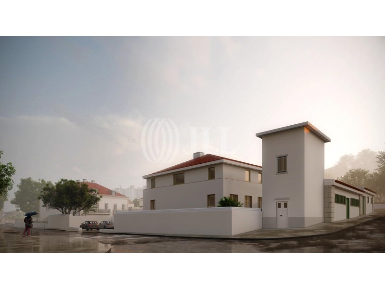
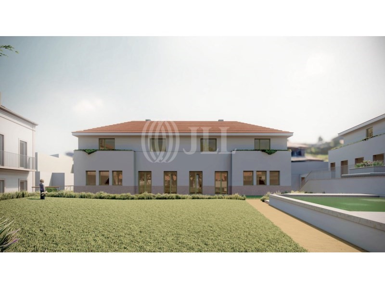
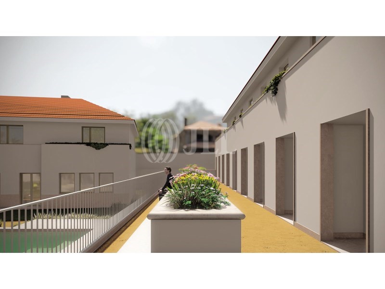
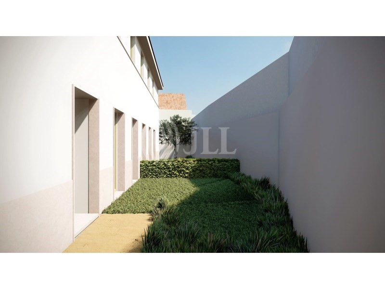
Será necessário submeter o projeto de obras de urbanização. O tempo até à aprovação demorará, no máximo, dois meses.Situado a 3 minutos do centro de Belas, esta pequena quinta tem uma localização muito tranquila e com uma envolvente muito ampla e de casas a serem recuperadas. Perto da A16 e acessos a Sintra, Cascais e Lisboa. Plot of land with 2,230 sqm, with an approved PIP (Preliminary Information Request) for the construction of 1,594 sqm of housing, located in the historic center of Idanha, Belas, Sintra. Adjacent to a wooded square, this small farmhouse stands out for its nineteenth-century villa and has a project that includes typologies ranging from T1 to T4. The first option was to rehabilitate the existing villa, given its semi-ruined state, and project two new buildings, seeking to find harmony between the qualified house and the new constructions. The buildings will be U-shaped, with the condominium garden of 969 sqm facing the external wooded square, and it is in this context that the swimming pool was built using stone slabs from the existing tank, serving as a defining element of the space where the pergolas with vineyards, benches, and flower boxes will be restored. The noble floor and the mansard, to be rehabilitated, will be occupied by two duplex T3 apartments. The living rooms will have two fronts and a balcony overlooking the central space of the condominium garden. On the ground floor, there will be four T1 apartments with private gardens. The new building, occupying the central position, consists of two duplex T3 apartments, and the dining and living rooms open directly to the pool and garden area, while the kitchens have access to the private garden space. The private area of the house is located on the first floor with the three bedrooms. Both apartments have two parking spaces and storage. The new west wing building consists of three duplex T2 apartments and one T4 duplex, all with two parking spaces and storage.The preliminary information request has been approved, conditioned to the submission of the project for urbanization works (sidewalks and connections to public infrastructure networks). Due to the large number of units planned, the urbanization project includes an area concession to the municipality for two public parking spaces, and the respective reduction of area must be reflected in the land registry certificate.Since the concession, and the location where it is planned, only makes sense if the project is to be maintained, it was decided to suspend this process in order not to condition a possible sale to the obligation to carry out the project as conceived. It will be necessary to submit the urbanization works project. The time for approval will take a maximum of two months.Located 3 minutes from the center of Belas, this small farmhouse has a very peaceful location with a wide surrounding area with houses to be restored. It is close to the A16 and provides easy access to Sintra, Cascais, and Lisbon. Plot of land with 2,230 sqm, with an approved PIP (Preliminary Information Request) for the construction of 1,594 sqm of housing, located in the historic center of Idanha, Belas, Sintra. Adjacent to a wooded square, this small farmhouse stands out for its nineteenth-century villa and has a project that includes typologies ranging from T1 to T4. The first option was to rehabilitate the existing villa, given its semi-ruined state, and project two new buildings, seeking to find harmony between the qualified house and the new constructions. The buildings will be U-shaped, with the condominium garden of 969 sqm facing the external wooded square, and it is in this context that the swimming pool was built using stone slabs from the existing tank, serving as a defining element of the space where the pergolas with vineyards, benches, and flower boxes will be restored. The noble floor and the mansard, to be rehabilitated, will be occupied by two duplex T3 apartments. The living rooms will have two fronts and a balcony overlooking the central space of the condominium garden. On the ground floor, there will be four T1 apartments with private gardens. The new building, occupying the central position, consists of two duplex T3 apartments, and the dining and living rooms open directly to the pool and garden area, while the kitchens have access to the private garden space. The private area of the house is located on the first floor with the three bedrooms. Both apartments have two parking spaces and storage. The new west wing building consists of three duplex T2 apartments and one T4 duplex, all with two parking spaces and storage.The preliminary information request has been approved, conditioned to the submission of the project for urbanization works (sidewalks and connections to public infrastructure networks). Due to the large number of units planned, the urbanization project includes an area concession to the municipality for two public parking spaces, and the respective reduction of area must be reflected in the land registry certificate.Since the concession, and the location where it is planned, only makes sense if the project is to be maintained, it was decided to suspend this process in order not to condition a possible sale to the obligation to carry out the project as conceived. It will be necessary to submit the urbanization works project. The time for approval will take a maximum of two months.Located 3 minutes from the center of Belas, this small farmhouse has a very peaceful location with a wide surrounding area with houses to be restored. It is close to the A16 and provides easy access to Sintra, Cascais, and Lisbon. Plot of land with 2,230 sqm, with an approved PIP (Preliminary Information Request) for the construction of 1,594 sqm of housing, located in the historic center of Idanha, Belas, Sintra. Adjacent to a wooded square, this small farmhouse stands out for its nineteenth-century villa and has a project that includes typologies ranging from T1 to T4. The first option was to rehabilitate the existing villa, given its semi-ruined state, and project two new buildings, seeking to find harmony between the qualified house and the new constructions. The buildings will be U-shaped, with the condominium garden of 969 sqm facing the external wooded square, and it is in this context that the swimming pool was built using stone slabs from the existing tank, serving as a defining element of the space where the pergolas with vineyards, benches, and flower boxes will be restored. The noble floor and the mansard, to be rehabilitated, will be occupied by two duplex T3 apartments. The living rooms will have two fronts and a balcony overlooking the central space of the condominium garden. On the ground floor, there will be four T1 apartments with private gardens. The new building, occupying the central position, consists of two duplex T3 apartments, and the dining and living rooms open directly to the pool and garden area, while the kitchens have access to the private garden space. The private area of the house is located on the first floor with the three bedrooms. Both apartments have two parking spaces and storage. The new west wing building consists of three duplex T2 apartments and one T4 duplex, all with two parking spaces and storage.The preliminary information request has been approved, conditioned to the submission of the project for urbanization works (sidewalks and connections to public infrastructure networks). Due to the large number of units planned, the urbanization project includes an area concession to the municipality for two public parking spaces, and the respective reduction of area must be reflected in the land registry certificate.Since the concession, and the location where it is planned, only makes sense if the project is to be maintained, it was decided to suspend this process in order not to condition a possible sale to the obligation to carry out the project as conceived. It will be necessary to submit the urbanization works project. The time for approval will take a maximum of two months.Located 3 minutes from the center of Belas, this small farmhouse has a very peaceful location with a wide surrounding area with houses to be restored. It is close to the A16 and provides easy access to Sintra, Cascais, and Lisbon.