USD 943,687
4 bd
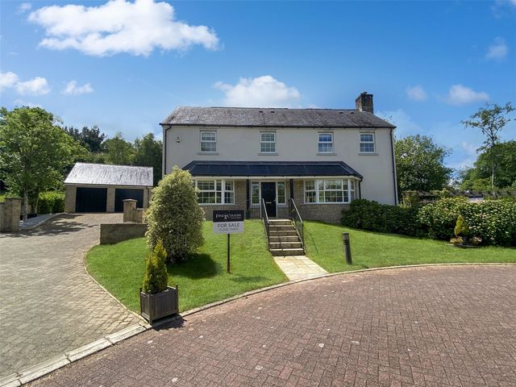
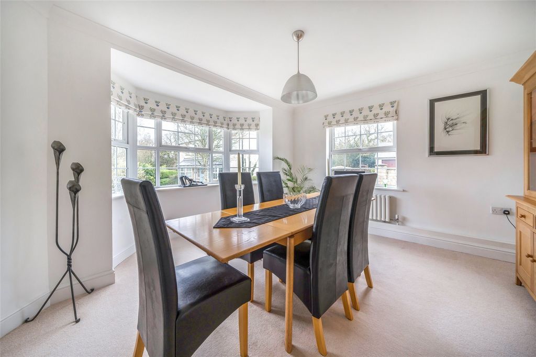
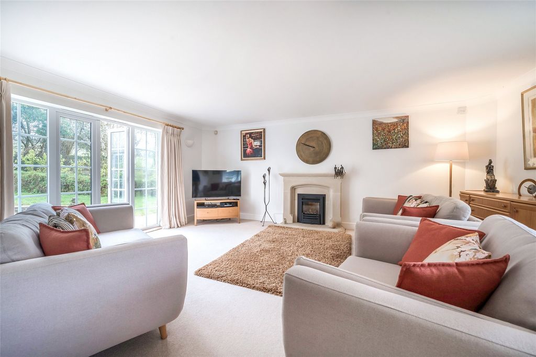
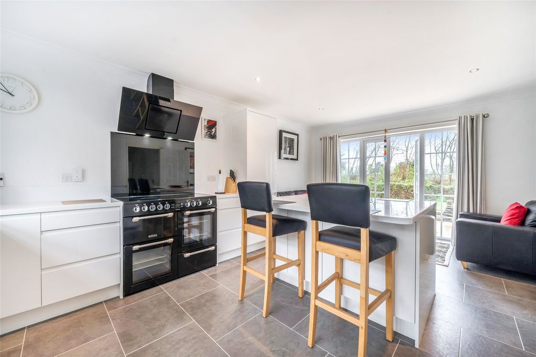
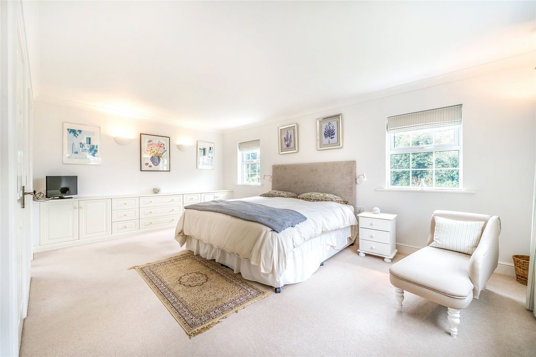
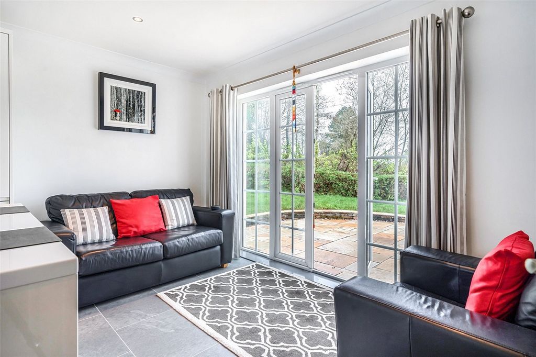
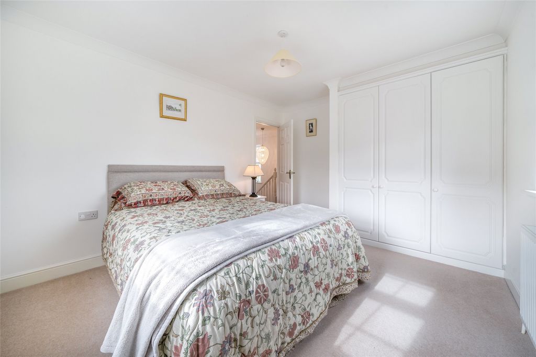

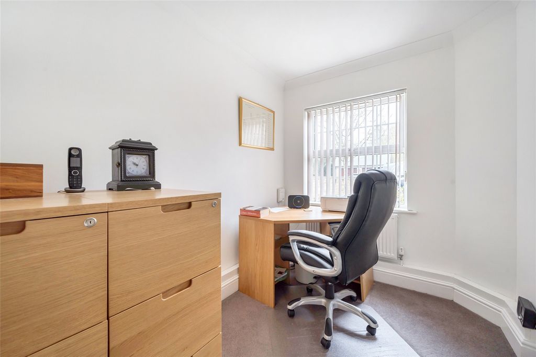
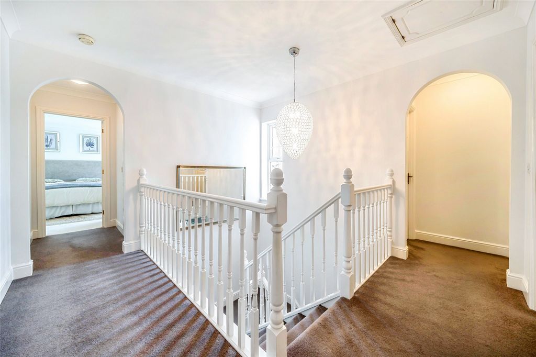
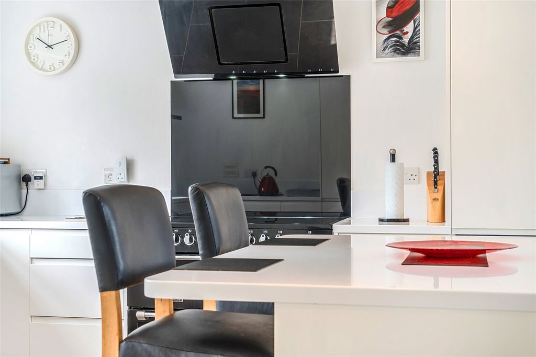
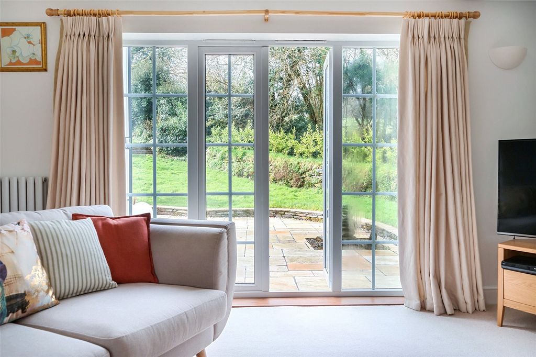
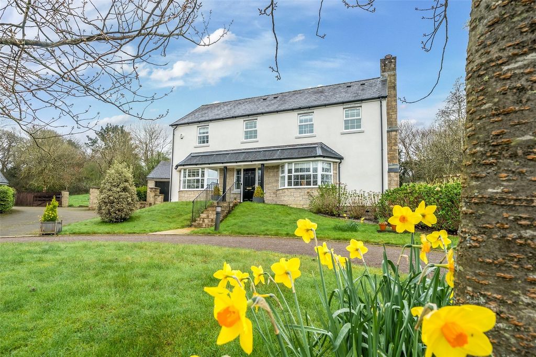
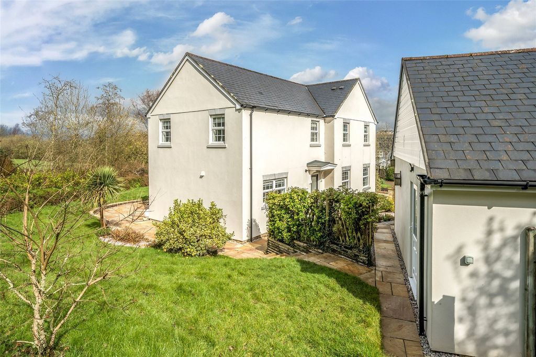
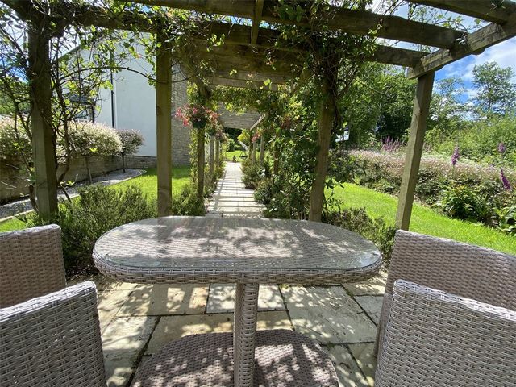
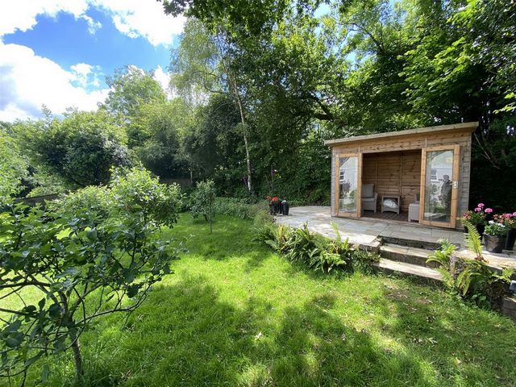
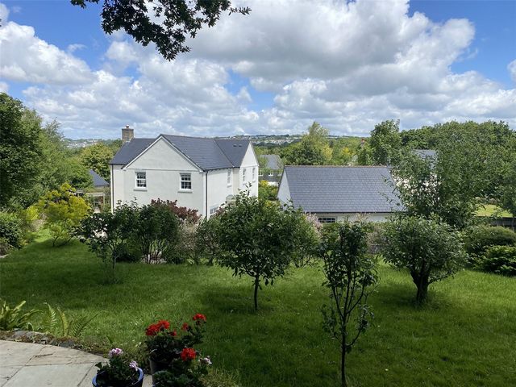
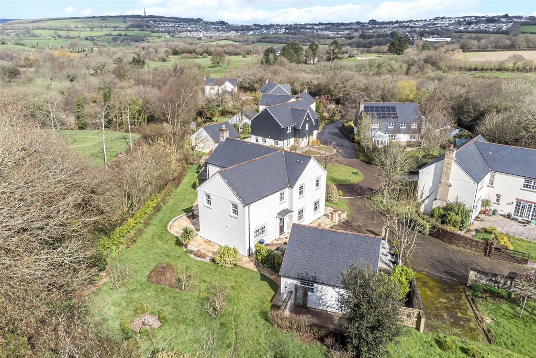
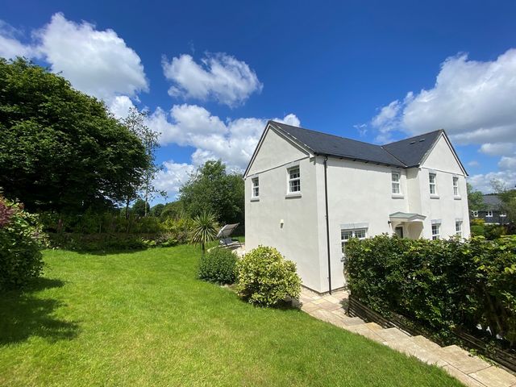
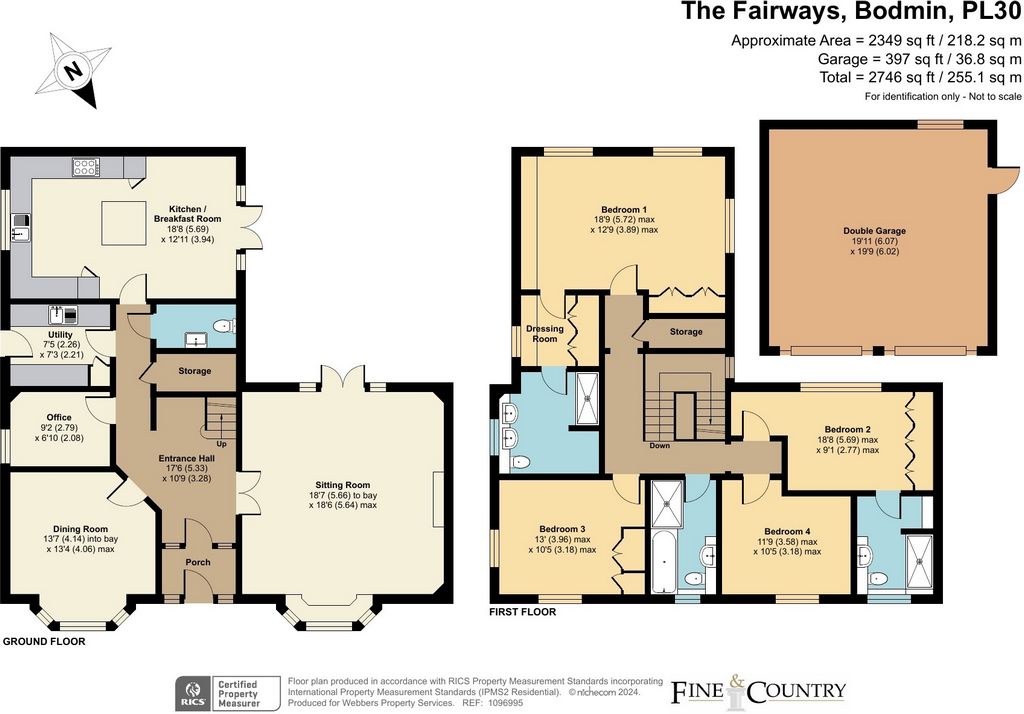
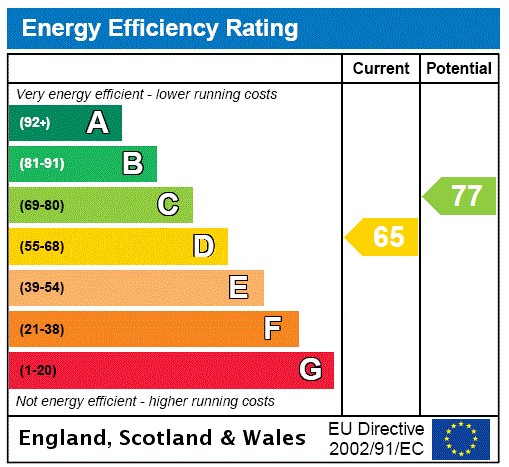
The gardens are spacious, extending out at the rear and to the side with views towards the golf course. They are private and well stocked with mature trees and shrubs. Although mainly laid to lawn, there are five seating areas that include a summer house, two feature water fountains and a wooden pergola. The many seating areas are well suited to outside dining and relaxing and enable the owners to follow the sun throughout the day and into the evening. The detached double garage has two power assisted doors and power and light connected; there is off road parking for up to four vehicles.On entering the Golf Course drive, just before arriving at The Club House, there is a turning into a lane on the left leading to The Fairways. This old country lane then leads down after a short distance into The Fairways to the left and leading up to the cul-de-sac the property will be found straight ahead.Features:
- Garden
- Garage View more View less Step insideThe Fairways is an exclusive development of just seven houses on the Lanhydrock Golf Course. The beautifully presented property is found at the end of the cul-de-sac, offering over 2500sq ft of accommodation, nestled in landscaped gardens with a double garage and parking for four cars. Upon entering the property through the entrance porch, you are welcomed into the wide hallway that gives access to all the principal rooms and gives you a sense of the scale of the home. The centre point is the staircase that ascends to the first floor.The spacious dual aspect living room is found to the right and eyes are immediately drawn to the gas fireplace with sandstone mantelpiece. A large bay window seat with storage underneath overlooks the front garden and double doors lead to a large patio at the rear, the rest of the garden plus views over towards the golf course. The dual aspect dining room is a generous size, easily fitting a large dining table, perfect for entertaining. It also has a bay window overlooking the front plus a side window looking out towards a drive. Beside the dining room is the office which would suit those occupants who work from home. The superior kitchen is spacious with modern fitted base level cabinets, integrated fridge/freezer, dishwasher plus double oven with electric hob. In the centre of the room is an island with breakfast bar and under counter cabinets. There is a space for a small dining table and double doors to patio area. The light and airy room epitomises modern day social living. The ground floor also features a utility room with base and eye level units, sink, space for appliances and boiler. A cloakroom with WC and wash hand basin plus a large understairs cupboard for storage. Upstairs the bedrooms are all a good size and all have fitted wardrobes and TV aerial points. On the landing is a deep airing cupboard housing the Megaflo hot water tank. The family bathroom has a white suite with a bath, separate double shower, WC, wash hand basin and towel rail. The master bedroom is spacious with two windows looking over the back garden plus another window overlooking the patio. There is a dressing area with dressing table and fitted cupboards. The en-suite features a double shower, WC, two basins and towel rail. The guest bedroom also has an en suite with double shower, WC, wash hand basin and dressing table. The property has the benefit of double-glazed windows and mains gas fired central heating. Our clients have upgraded much of the heating infrastructure including all new radiators. Step outside
The gardens are spacious, extending out at the rear and to the side with views towards the golf course. They are private and well stocked with mature trees and shrubs. Although mainly laid to lawn, there are five seating areas that include a summer house, two feature water fountains and a wooden pergola. The many seating areas are well suited to outside dining and relaxing and enable the owners to follow the sun throughout the day and into the evening. The detached double garage has two power assisted doors and power and light connected; there is off road parking for up to four vehicles.On entering the Golf Course drive, just before arriving at The Club House, there is a turning into a lane on the left leading to The Fairways. This old country lane then leads down after a short distance into The Fairways to the left and leading up to the cul-de-sac the property will be found straight ahead.Features:
- Garden
- Garage Stap binnenThe Fairways is een exclusieve ontwikkeling van slechts zeven huizen op de Lanhydrock Golf Course. Het prachtig gepresenteerde pand bevindt zich aan het einde van de doodlopende weg en biedt meer dan 2500 m² aan accommodatie, genesteld in aangelegde tuinen met een dubbele garage en parkeergelegenheid voor vier auto's. Bij het betreden van het pand via de entree veranda, wordt u verwelkomd in de brede hal die toegang geeft tot alle belangrijke kamers en u een idee geeft van de schaal van het huis. Het middelpunt is de trap die naar de eerste verdieping leidt.Aan de rechterkant bevindt zich de ruime woonkamer met twee aspecten en de ogen worden direct getrokken naar de gashaard met zandstenen schouw. Een grote erker met opbergruimte eronder kijkt uit op de voortuin en openslaande deuren leiden naar een groot terras aan de achterzijde, de rest van de tuin plus uitzicht op de golfbaan. De eetkamer met twee aspecten heeft een royaal formaat, waar gemakkelijk een grote eettafel in past, perfect voor entertainment. Het heeft ook een erker met uitzicht op de voorkant plus een zijraam met uitzicht op een oprit. Naast de eetkamer bevindt zich het kantoor dat geschikt is voor de bewoners die vanuit huis werken. De superieure keuken is ruim met modern ingerichte kasten op de begane grond, geïntegreerde koelkast / vriezer, vaatwasser en dubbele oven met elektrische kookplaat. In het midden van de ruimte bevindt zich een eiland met ontbijtbar en onderbouwkasten. Er is ruimte voor een kleine eettafel en dubbele deuren naar de patio. De lichte en luchtige kamer belichaamt het moderne sociale leven. De begane grond beschikt verder over een bijkeuken met onder- en ooghoogte-units, wastafel, opstelplaats voor apparatuur en boiler. Een garderobe met toilet en wastafel plus een grote kast onder de trap voor opslag. Boven zijn de slaapkamers allemaal van een goede grootte en hebben ze allemaal inbouwkasten en tv-antennes. Op de overloop bevindt zich een diepe luchtkast met daarin de Megaflo warmwatertank. De familiebadkamer heeft een witte suite met een bad, aparte dubbele douche, toilet, wastafel en handdoekenrek. De hoofdslaapkamer is ruim met twee ramen die uitkijken over de achtertuin plus nog een raam met uitzicht op de patio. Er is een kleedruimte met kaptafel en inbouwkasten. De en-suite beschikt over een dubbele douche, toilet, twee wastafels en een handdoekenrek. De logeerkamer heeft ook een eigen badkamer met dubbele douche, toilet, wastafel en kaptafel. De woning heeft het voordeel van dubbele beglazing en centrale verwarming op gas. Onze klanten hebben een groot deel van de verwarmingsinfrastructuur geüpgraded, inclusief alle nieuwe radiatoren. Stap naar buiten
De tuinen zijn ruim en strekken zich uit aan de achterzijde en aan de zijkant met uitzicht op de golfbaan. Ze zijn privé en goed gevuld met volwassen bomen en struiken. Hoewel het voornamelijk uit gazon bestaat, zijn er vijf zitgedeeltes, waaronder een zomerhuis, twee waterfonteinen en een houten pergola. De vele zitjes zijn zeer geschikt om buiten te eten en te ontspannen en stellen de eigenaren in staat om de zon de hele dag en 's avonds te volgen. De vrijstaande dubbele garage heeft twee elektrisch bedienbare deuren en stroom en licht aangesloten; Er is off-road parking voor maximaal vier voertuigen.Bij het betreden van de oprijlaan van de golfbaan, net voordat u aankomt bij The Club House, is er een afslag naar een rijstrook aan de linkerkant die naar The Fairways leidt. Deze oude landweg leidt dan na een korte afstand naar beneden in The Fairways aan de linkerkant en in de aanloop naar de doodlopende weg vindt u het pand rechtdoor.Features:
- Garden
- Garage EntraThe Fairways è uno sviluppo esclusivo di sole sette case sul campo da golf Lanhydrock. La proprietà splendidamente presentata si trova alla fine del cul-de-sac, offrendo oltre 2500 piedi quadrati di alloggio, immerso in giardini paesaggistici con un garage doppio e un parcheggio per quattro auto. Entrando nella proprietà attraverso il portico d'ingresso, si viene accolti nell'ampio corridoio che dà accesso a tutte le stanze principali e dà un'idea della scala della casa. Il punto centrale è la scala che sale al primo piano.L'ampio soggiorno a doppio aspetto si trova sulla destra e gli occhi sono immediatamente attratti dal camino a gas con caminetto in arenaria. Un grande posto a golfo con ripostiglio sottostante si affaccia sul giardino anteriore e le doppie porte conducono a un ampio patio sul retro, il resto del giardino e la vista sul campo da golf. La sala da pranzo a doppio aspetto è di dimensioni generose, si adatta facilmente a un grande tavolo da pranzo, perfetto per intrattenere. Ha anche un bovindo che si affaccia sulla parte anteriore e un finestrino laterale che si affaccia su un vialetto. Accanto alla sala da pranzo si trova l'ufficio che si adatta a quegli occupanti che lavorano da casa. La cucina superior è spaziosa con moderni armadi componibili, frigorifero/congelatore integrato, lavastoviglie e doppio forno con piano cottura elettrico. Al centro della stanza c'è un'isola con bar per la colazione e armadietti sottobancone. C'è uno spazio per un piccolo tavolo da pranzo e doppie porte per il patio. La stanza luminosa e ariosa incarna la moderna vita sociale. Al piano terra si trova anche un ripostiglio con basi e occhiali, lavello, spazio per elettrodomestici e caldaia. Un guardaroba con WC e lavabo e un grande armadio sottoscala per riporre gli oggetti. Al piano superiore le camere da letto sono tutte di buone dimensioni e tutte hanno armadi a muro e punti antenna TV. Sul pianerottolo c'è un armadio di aerazione profonda che ospita il serbatoio dell'acqua calda Megaflo. Il bagno di famiglia dispone di una suite bianca con vasca, doppia doccia separata, WC, lavandino e portasciugamani. La camera da letto principale è spaziosa con due finestre che si affacciano sul giardino sul retro e un'altra finestra che si affaccia sul patio. C'è una zona spogliatoio con toeletta e armadi a muro. Il bagno privato dispone di doppia doccia, WC, due lavandini e portasciugamani. La camera degli ospiti dispone anche di un bagno privato con doppia doccia, WC, lavabo e toletta. La proprietà ha il vantaggio di finestre con doppi vetri e riscaldamento centralizzato a gas. I nostri clienti hanno aggiornato gran parte dell'infrastruttura di riscaldamento, compresi tutti i nuovi radiatori. Esci
I giardini sono spaziosi, si estendono sul retro e lateralmente con vista sul campo da golf. Sono privati e ben forniti di alberi e arbusti maturi. Anche se principalmente a prato, ci sono cinque aree salotto che includono una casa estiva, due fontane d'acqua e un pergolato in legno. Le numerose aree salotto sono adatte per mangiare all'aperto e rilassarsi e consentono ai proprietari di seguire il sole durante il giorno e la sera. Il garage doppio indipendente è dotato di due porte servoassistite e di alimentazione e luce collegate; C'è un parcheggio fuori strada per un massimo di quattro veicoli.Entrando nel campo da golf, poco prima di arrivare alla Club House, c'è una svolta in una stradina sulla sinistra che porta ai Fairways. Questa vecchia stradina di campagna scende poi dopo un breve tratto in The Fairways a sinistra e conduce fino al cul-de-sac la proprietà si trova dritto.Features:
- Garden
- Garage